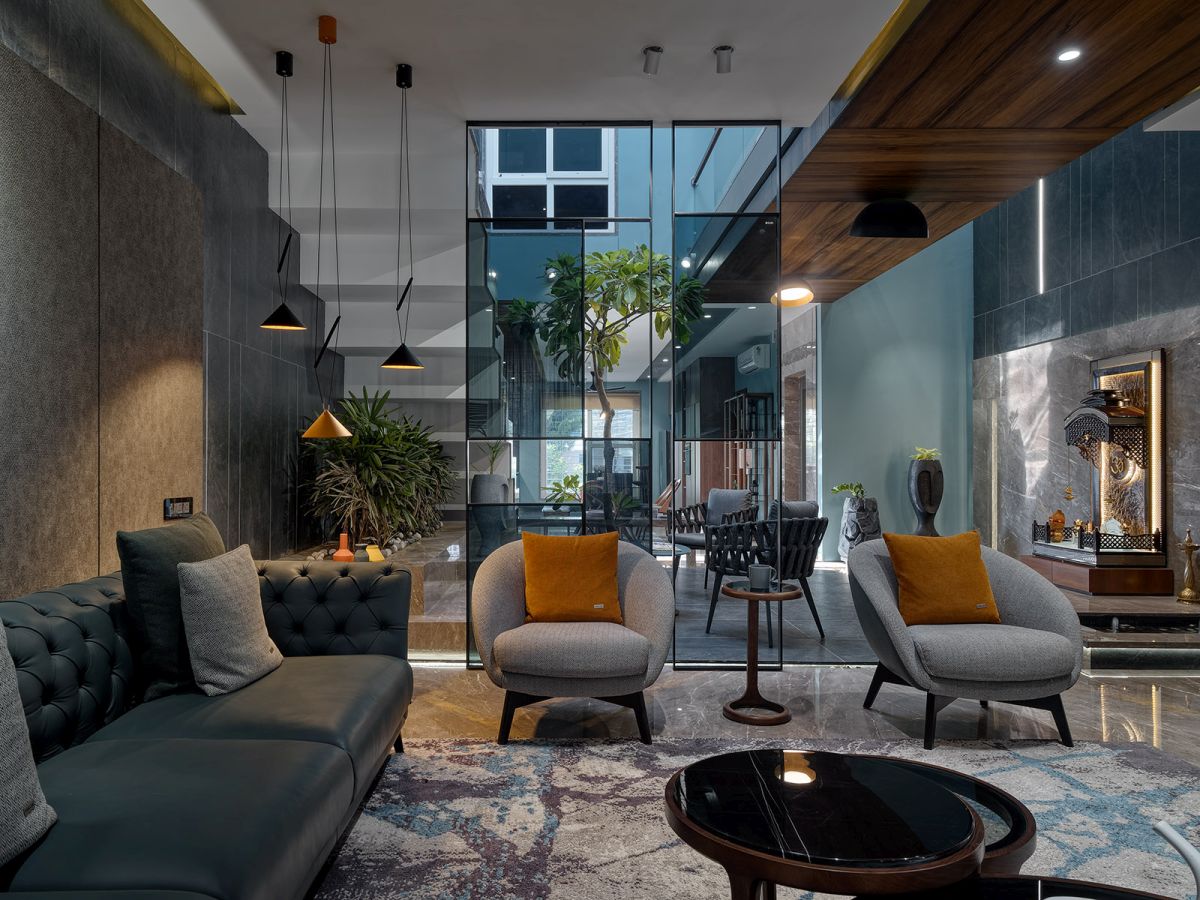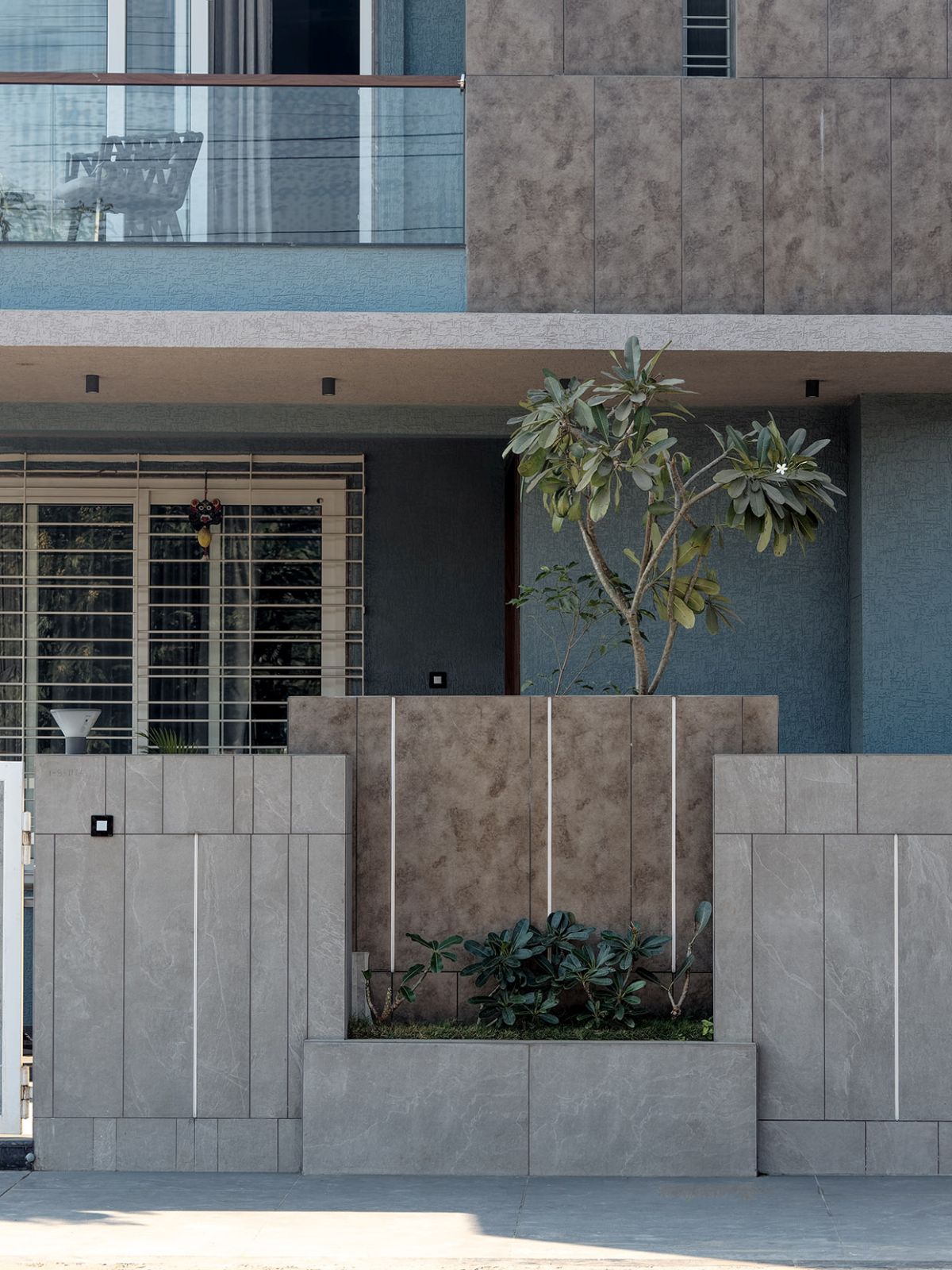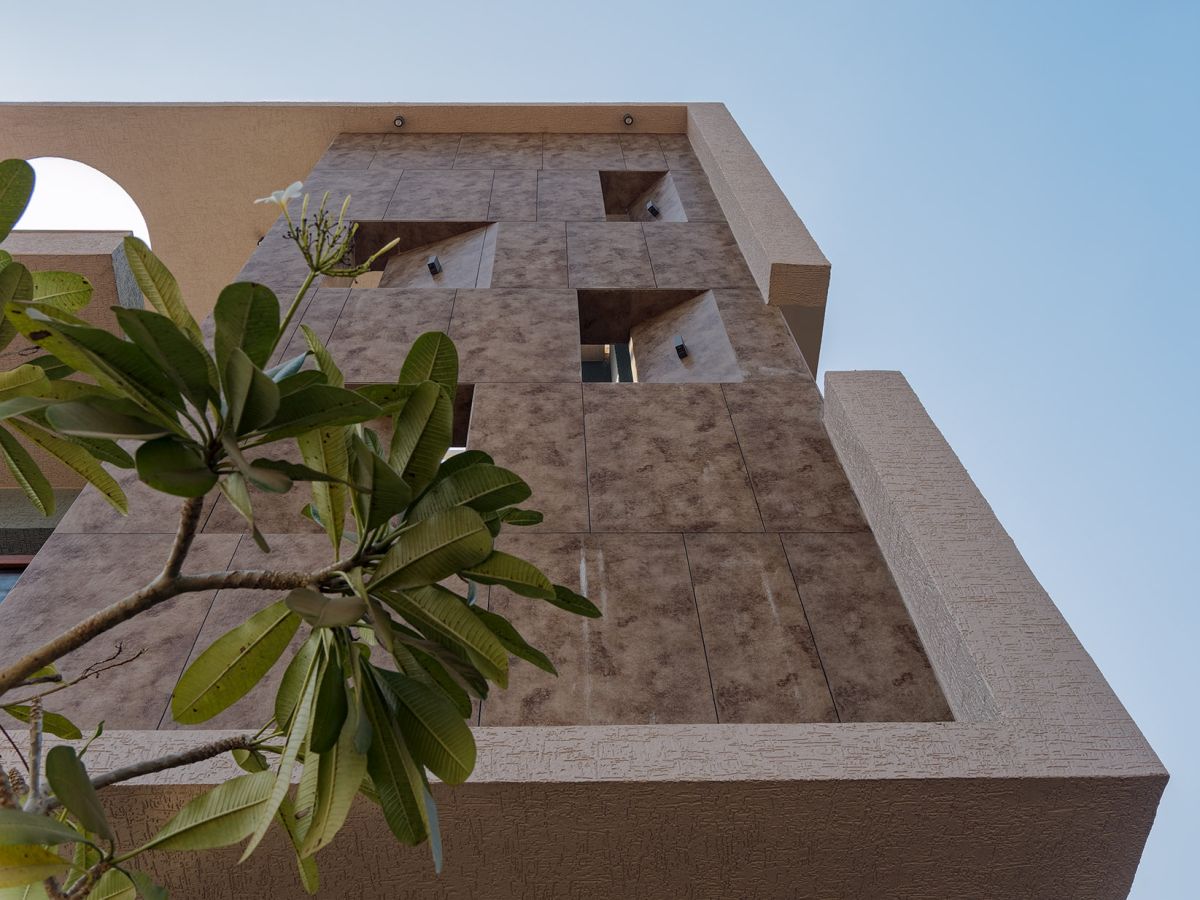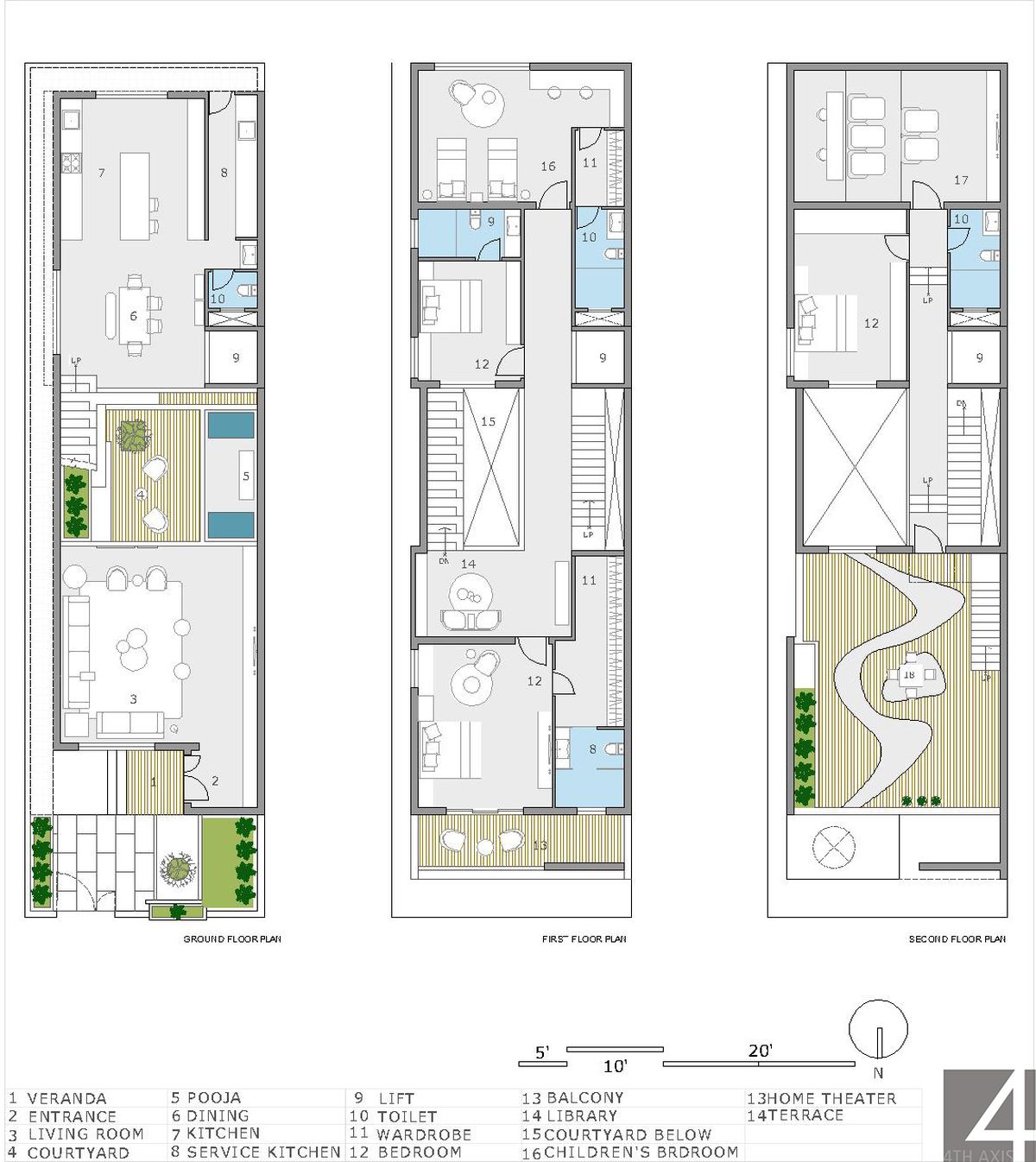Chirantan: Courtyard, skylight and beautifully crafted spaces make this home absolutely serene
A design that is contextual, instantly lends the built structure a unique character, on account of specific and unique site conditions it responds to. Such is the case with this home too which is located in Maharashtra’s Nanded District. Envisioned by, Architect Amit Kasliwal and Architect Sagar Mundada of 4th Axis Design Studio for a family of four. This home, named ‘Chirantan’, anchors itself on a sprawling 3780-square-feet plot. It was brought on board to develop a narrow plot, facing a lush green field. Having studied the context as well the site constraints, the firm came up with a design for the home that does complete justice to its surroundings while simultaneously adhering to the crisp client brief—“a house that appreciates the tranquility of the green field” .
Responsive Elements
For a site facing north, the employment of certain passive design strategies has aided in maintaining comfortable indoor temperatures, in turn minimising the need to opt for active energy sources. The orientation has also allowed the interiors to be naturally ventilated by the free flow of wind throughout the house.
Entrance
It is designed as a 2 storeyed bungalow with a play in open and enclosed volumes. A copper front facade has patterns and perforations. A terrace is situated on the second floor open only on the side savouring the view and it is enclosed on all the other sides with walls and pergola. Though being an enclosed terrace gives the feeling of openness.
Living Area, Dining and the Kitchen
Spaces in the house are linearly planned the courtyard seamlessly connects to the living room and dining room that subsequently connects to the kitchen. As soon as one enters the house one can see all the spaces linearly aligned which makes the spaces look substantial though it is designed in a narrow space. Living room is elaborately furnished with lavish sofas and loungers arranged in a cluster. Glossy, wooden centre tables in three distinct sizes add to the opulence. Next to courtyard is the informal lounge area. The exquisitely designed dining room features a stunning glass top table with a base made of the wood. Stylish chairs with sleek legs repeat the thematic look and there is a breakfast table next to it. The walls are decorated with elegant tiles, vibrant colours and a collection of lights.
Courtyard
Inside, the courtyard there is pooja room flanked by a water body, on the both side. And plantation is on the left. Staircase in the courtyard connects the spaces linearly. The folded plate staircase is crafted sculpturally. The central core is a well-lit, double-height space covered with a metal perforated screen at the top which casts beautiful shadows throughout the day on the adjacent walls, creating dramatic shadow play all day. Throughout the day, the family has the pleasure of tracing shadows travelling from east to west within the walls of their home.
Bedrooms
Located on the first floor, the master bedroom has a large en suite dressing room, a walk-in closet and bath. Master bedroom also has an attached balcony. Two bedrooms for both the children are also on the first floor with wall decor, lights that infuses a sense of interest among kids. These are large, awash in natural light and enjoy their private study and sitting. Spacious dressing rooms and baths are endeavoured. The home also features a library, a gym/spa and a home theatre on second floor.
Drawings –
Project Facts –
Name of the Project : CHIRANTAN
Client : Tushar Patil, Nanded, Maharashtra.
Architect: 4th Axis, Pune.
Lead Architects – Ar. Amit Kasliwal and Ar. Sagar Mundada
Design Team –Ar. Shriya Sonawane, Ar. Zeeshan Khan, Er. Prashant Rapanwad, Sunil Waghmare .
Built-up area: 3780 sq. ft.
Year of Completion : 2020

































