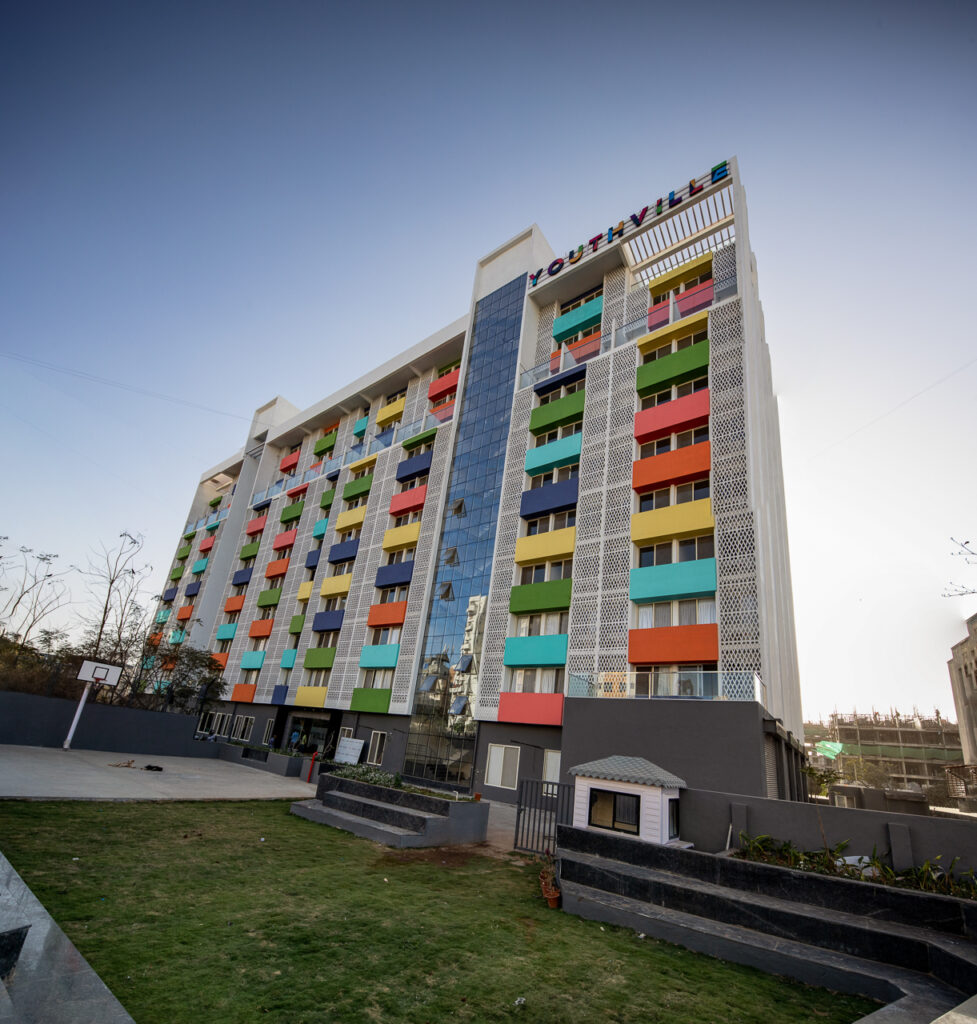
YouthVille has been recognized as one of the best brands in hostel accommodations for today’s generation. They have been specially designed to make living alone not just easy and comfortable, but also exciting, vibrant and enjoyable. VK:a architecture has been actively involved since the ideation of the project – and didn’t stop at design and execution – they were part of the marketing and business strategizing as well.
Ar. Hrishikesh Kulkarni, the principal architect for VK:a architecture, stresses on the need for clear discussions with the client in the initial stages for the smooth delivery of a project on time. “Design can be endless if not consciously concluded” he says, which is why design management is necessary. Being a first-of-its kind serviced hostel in Pune at the time of its inception in 2018, the designing of YouthVille is a fine example of the execution of these management skills.
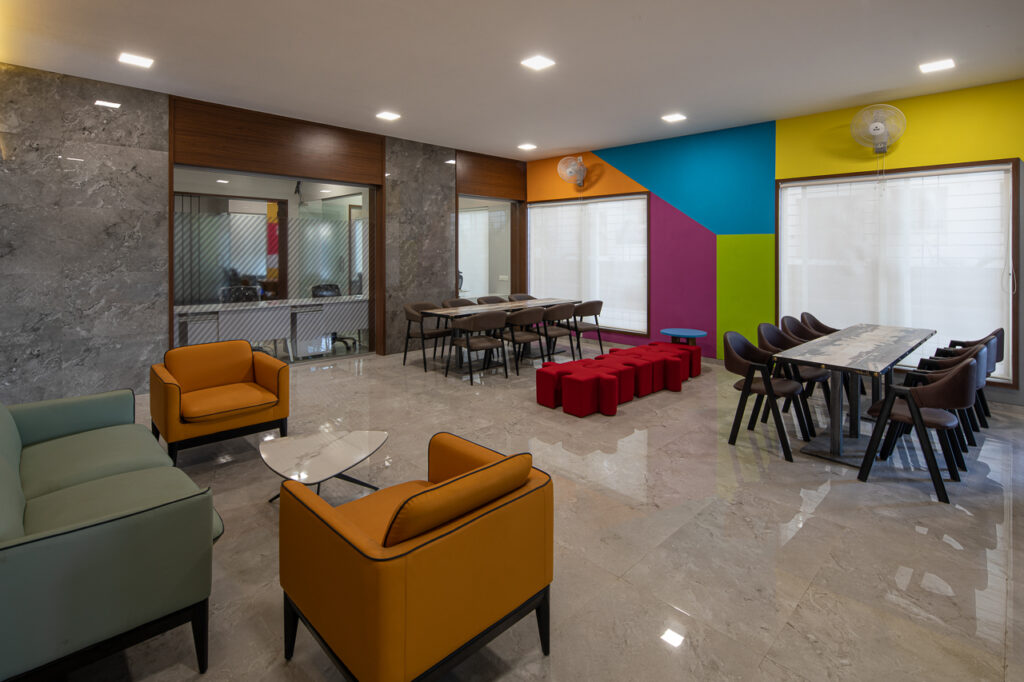
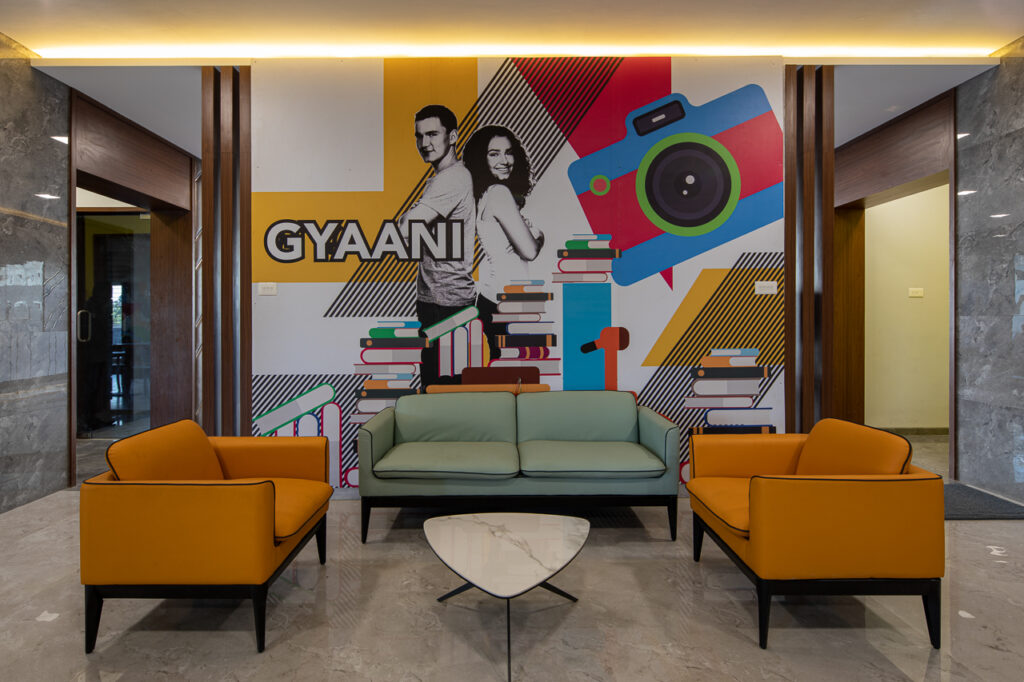
While innovations and research happen around designing of educational institutions, most student accommodations and PGs in the city and across the country are neglected. They are often converted without professional expertise from existing residential units, resulting in poorly light rooms with barely any ventilation. Social interaction spaces are out of the question. The YouthVille model was to reimagine student lifestyle without compromising affordability in metropolitan cities like Pune and Mumbai.
When VK:a was approached with the project, the clients Kohinoor Group, knew they wanted to create something in-between a dingy hostel and a luxurious apartment. Almost a month was spent in brainstorming possibilities, studying the market and developing a business model. The process started with understanding student psychology. Multiple international and national case-studies of hostels and co-living spaces, combined with a comparative study of the available amenities and students’ expectations, helped the architects to formulate the optimum space requirement of about 135sq.ft per bed occupancy.
Flexibility and replicability was of utmost importance to accommodate the changes in market and users while maintaining familiarity. In the next 3-4 months, a prototype design of 30,000sq.ft was proposed as a solution that could be used as a guide for all future YouthVilles. It was designed in a way that it could be used as a whole or in parts, depending on the site available and the business model to be followed, without losing the inherent concept of building for youth.
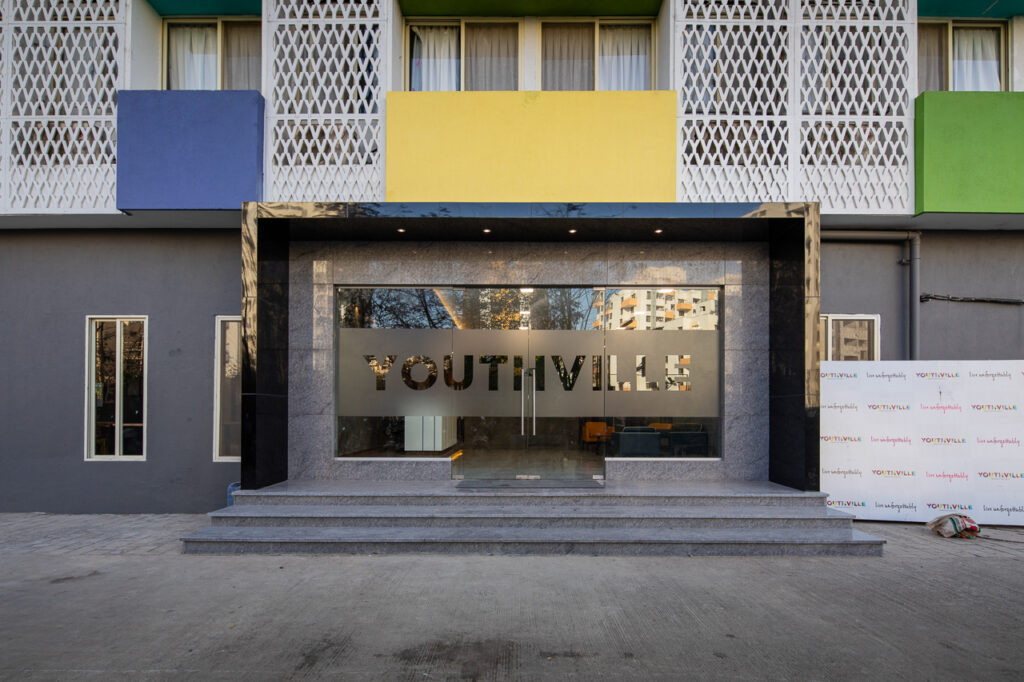
Working closely with the in-house VK:i interiors team allowed furnishings and finishes to be handpicked and imported from China. The signature bright colours, youthful graphics and spacious airy interiors instantly strike a chord of familiarity regardless of location. Collaboration with the branding and marketing extended these bright colours into the logo as well to symbolise the cheerful ambience of YouthVille.
The prototype has been used to design branches in Pune at Karve Nagar, Ambegaon, Balewadi high street and Juhu in Mumbai, with more upcoming. The process of developing the YouthVille model is a reminder to architects that designing is only a part of an architectural project. Architects often have to take on the role of managers and collaborators to ensure the smooth delivery of a project on time.
Gallery of Youthville
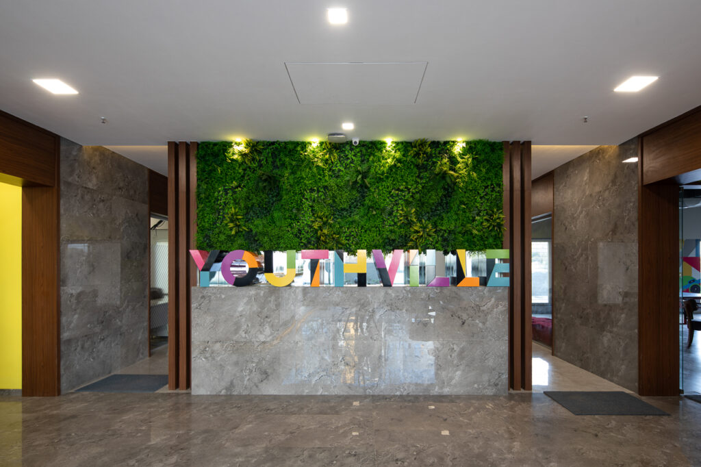
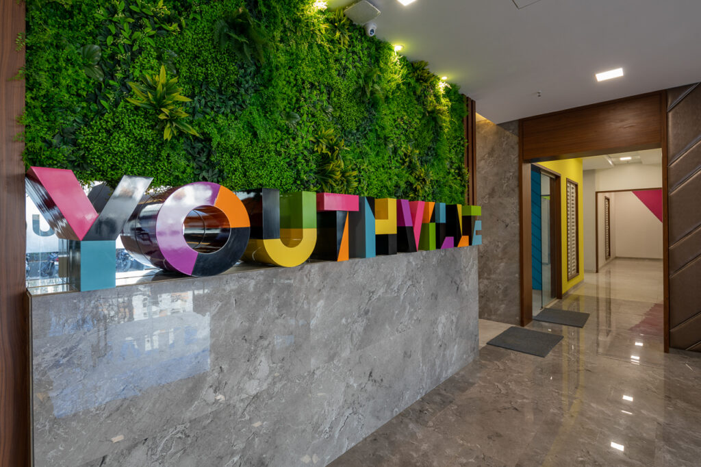
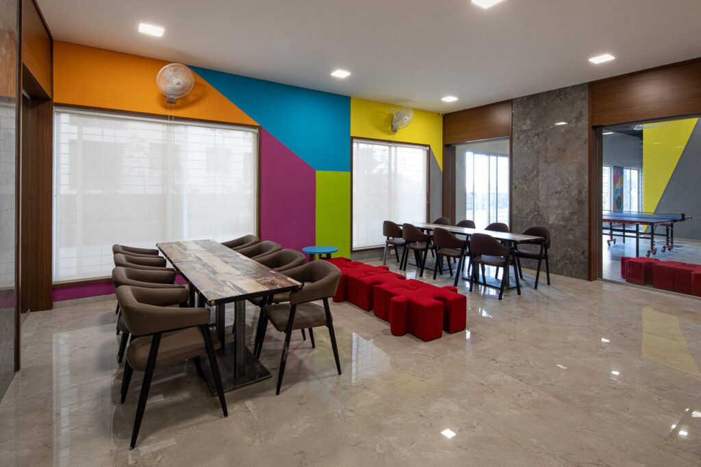
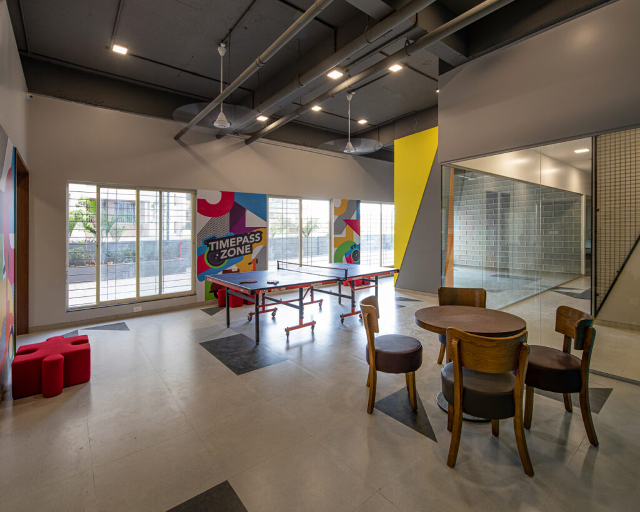
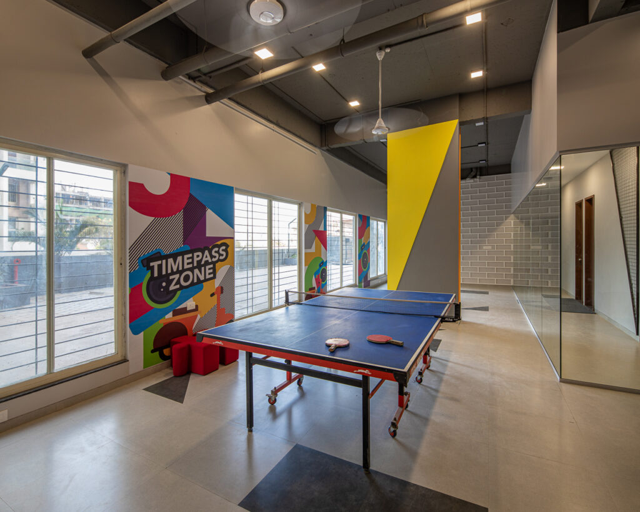
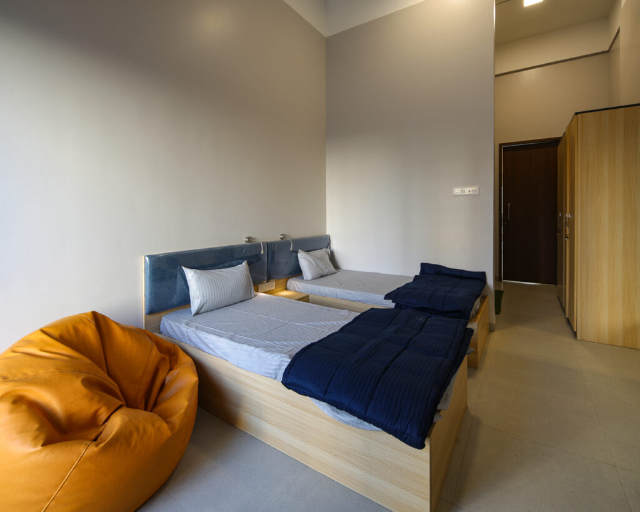
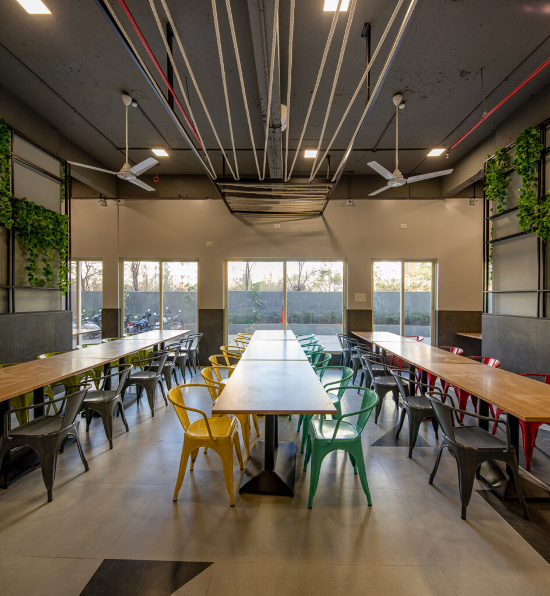
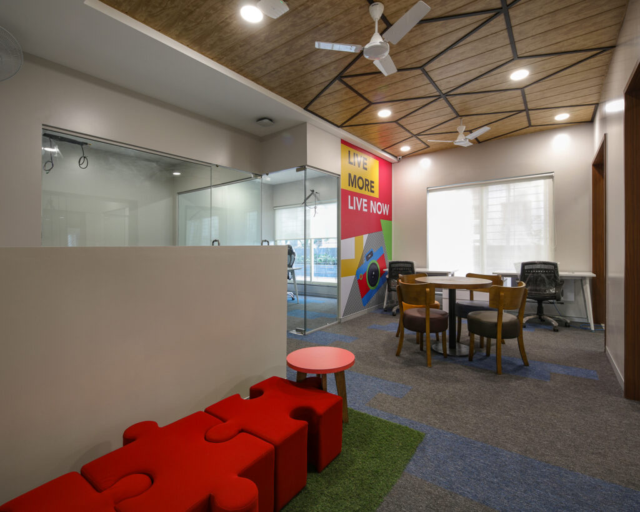
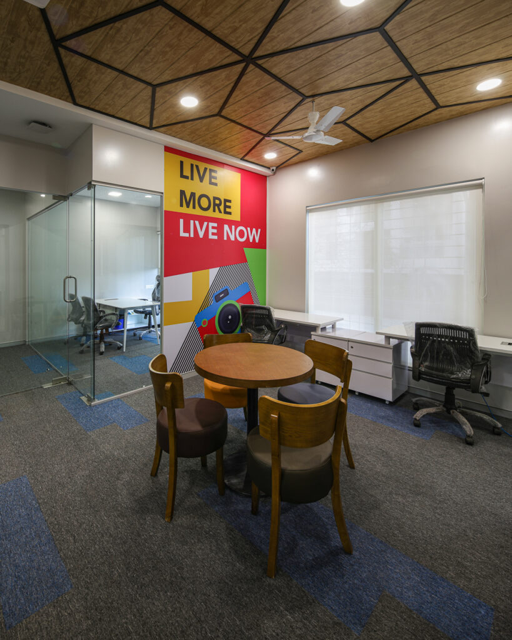
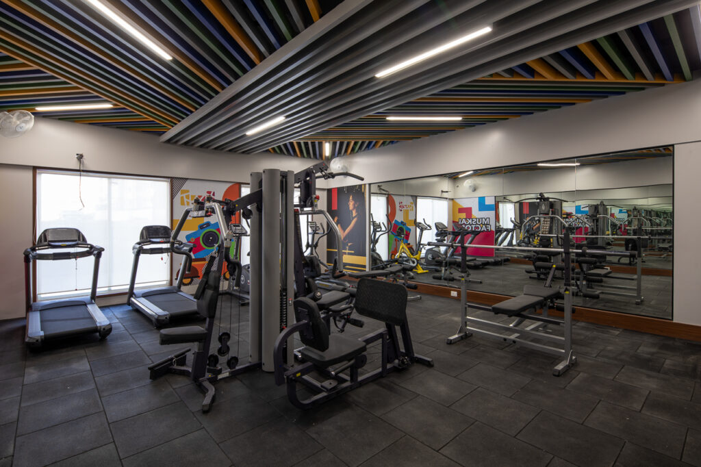
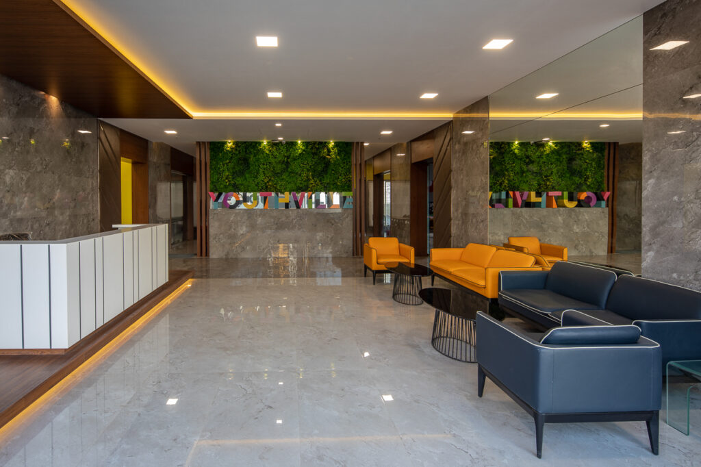
Drawings
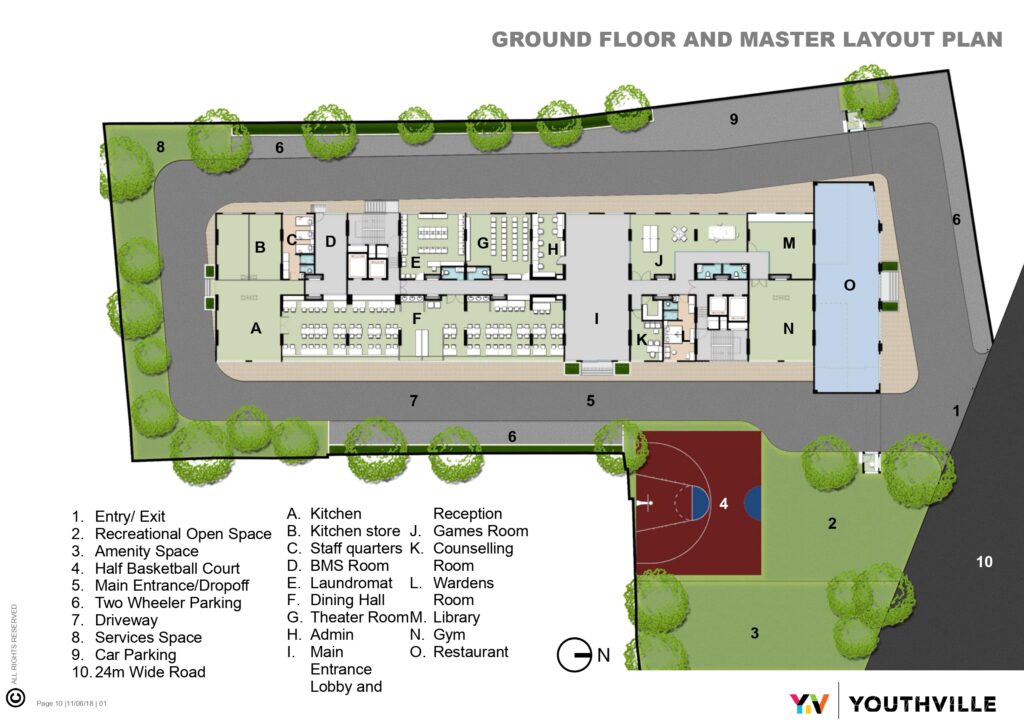
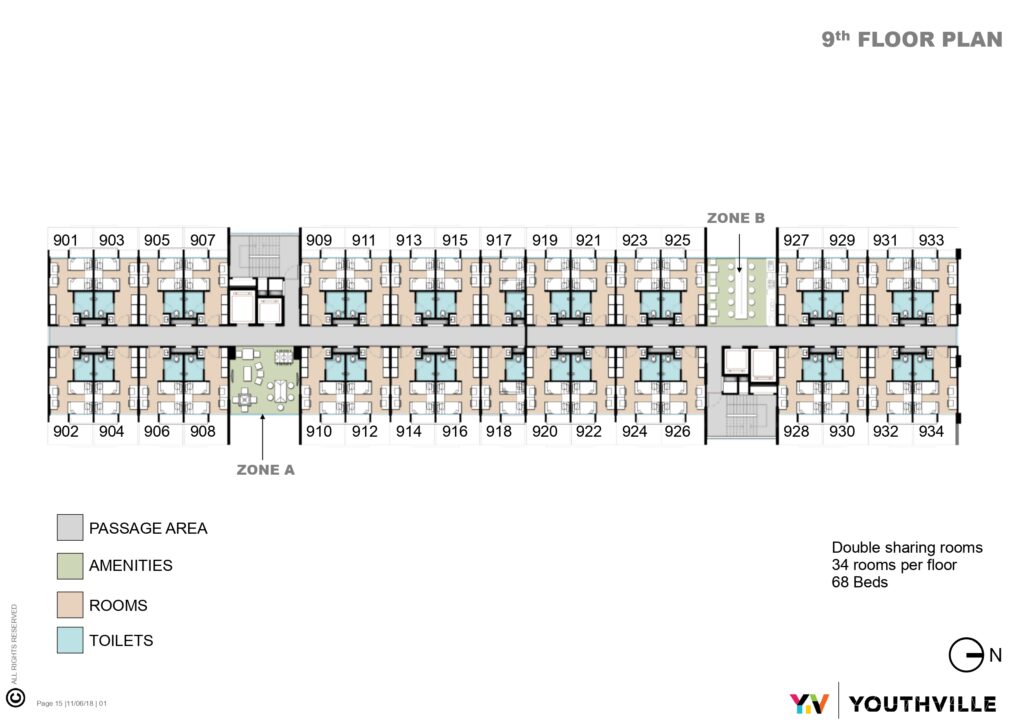
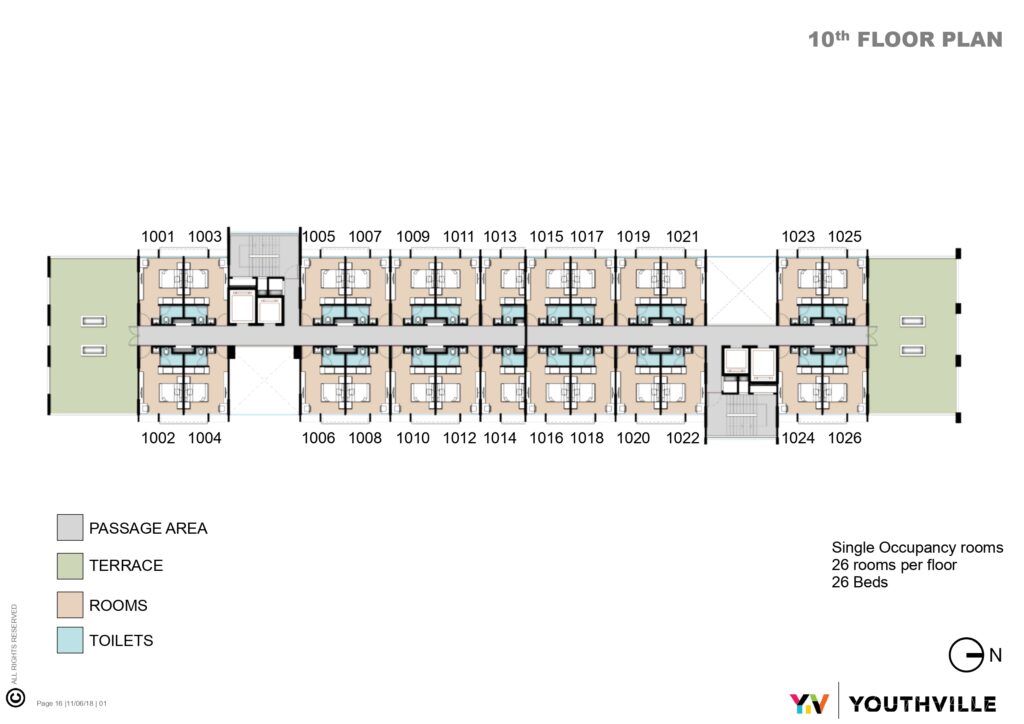
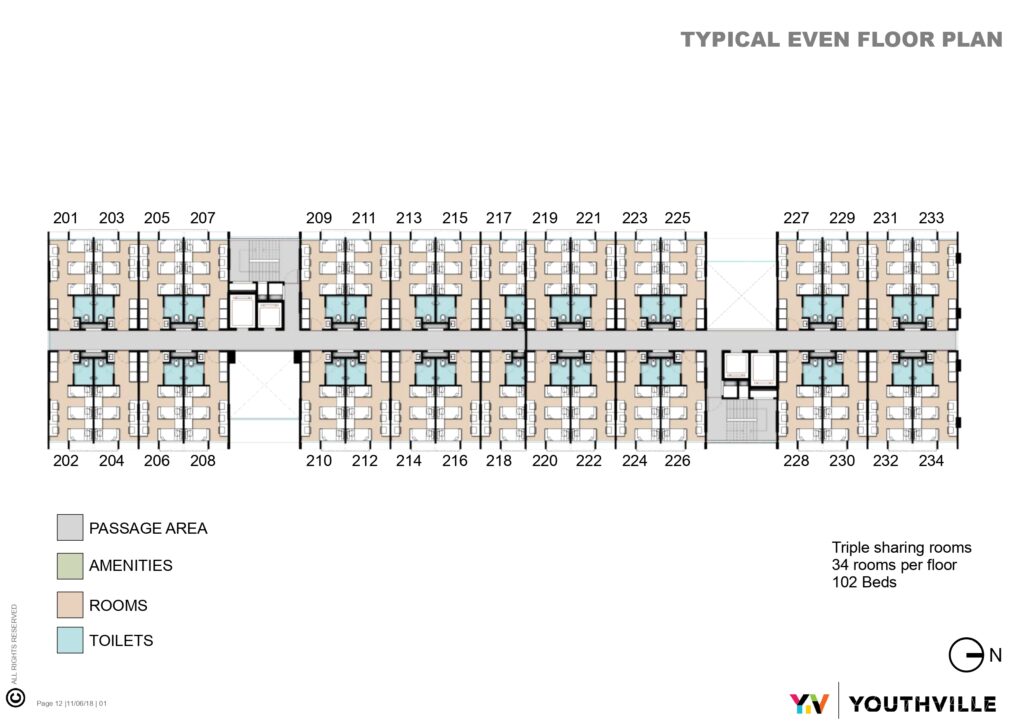
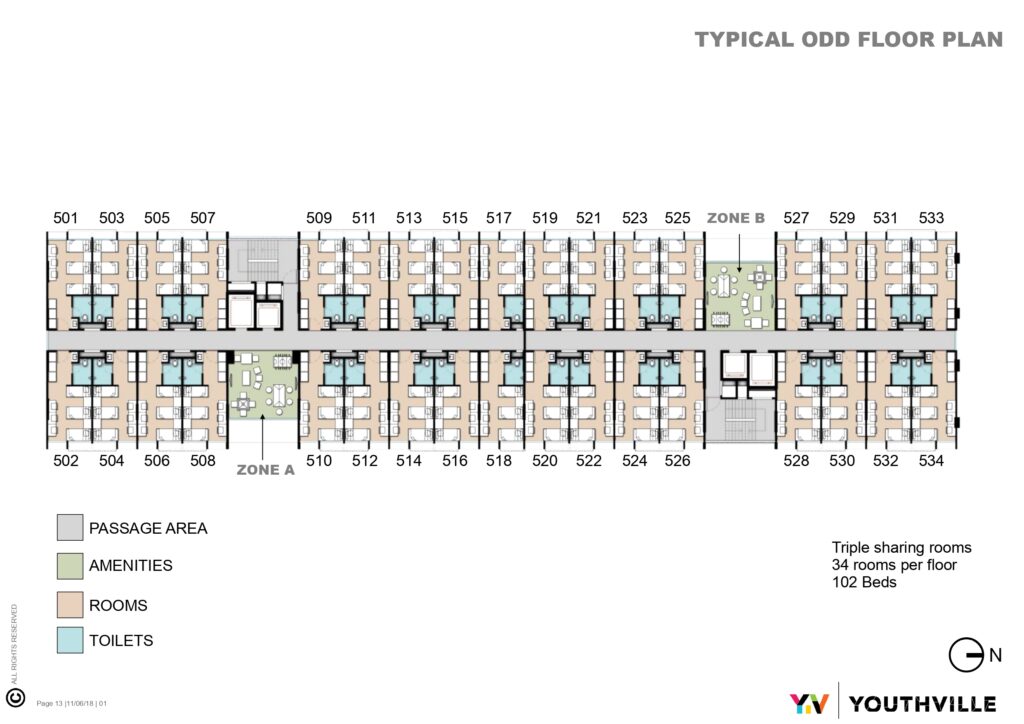
Project Facts
Project Name: YouthVille
Client Name: Kohinoor Group
Project Location: Ambegaon
Site area: Sq.m
Gross Built Area: Sq.m
Building Function: Commercial
Status: Completed
Firm Name: VK:a architecture
Interiors Team: VK:i interiors
Firm Location: Pune
Lead Architects: Ar. Hrishikesh Kulkarni
Design Team: Ar. Amit Shetty, Ar. Anurag Mulay, Ar. Deepak Manjani
Photo Credit: Anup Gandhe
Author: Ar. Athulya Ann Aby






