A Perfect Match
Tasked with creating a space for a young, ambitious couple and their parents with a traditionally rooted background, Red Brick Studio (RBS) took a design approach that celebrated this duality and let the design reflect the same. The interiors were tailored to be warm, fresh, and engaging. Deep emphasis was laid on functionality which in turn led to highly customised furniture pieces and their details.
Light and ventilation have always played an important role in any of the studio’s projects and this was no different. “The most striking feature of the house was the terrace which ran along the entire north face of the apartment. Coupled with the client’s need for an ‘open’ house, the first thing we did was to shuffle the spaces such that the living-dining-kitchen function like one continuous space and all of them orient towards the terrace”, shares the studio.
Primarily an envelope of natural materials using plastered white walls, marble cladding and wooden panelling, the highlights of the house come in the form of bold colours and the use of brass accents in strategic places.
Through a brass inlaid marble entrance, the house greets you with a dark wooden foyer; this heavy tonality accentuates the bright and light space beyond. The foyer opens up into a spacious living area highlighting bespoke furniture pieces. Muted pinks, textured white marble-clad wall, and brass accents form the perfect setting for a plush forest green sofa. The curtains lining a partition opening into the balcony allow soft natural light to accentuate the colours of the sofas.
A brass screen at the foyer’s end seamlessly morphs into a finely crafted pattern as the TV unit, thus forming the accent wall in the living room. Brass continues making complementary appearances in the unobtrusive interiors.
The double-height dining area changes the linearity of the space – in turn becoming the focal point of the house. Here, frameless glass doors leading to the balcony blend the outside with the inside. Mint blue chairs with brown leathered-backs and a wooden dining table with a crystal marble top complete the setup.
The kitchen is infused with soothing freshness courtesy a white countertop and backsplash. Brass finished handles on the mint blue cabinets add just the right amount of glitz. For the puja room, the highlight is the back with the ancient craft of inlay used in a modernised delicate mother-of-pearl pattern.
The master bedroom has a striking yet well-balanced feel to it. A lush emerald green headboard rests against an onyx marble-clad wall; the brass accents in the furniture look striking with it. A fluted glass partition carves out a walk-in wardrobe to achieve a sense of depth to the room. The wardrobes are designed as a combination of open and closed units, keeping up with the regal theme of green and brass. An elegant vanity and mirror add a touch of glamour.
A challenge surfaced when the client’s love for books materialised into a tall pile! When asked about the solution, the studio shares, “After multiple iterations, a concept was designed that wasn’t about furniture. Thin cantilevered metal shelves were introduced with the idea of them disappearing once the books took over. These along with a comfortable armchair set by the window would be a perfect reading nook to wind down a long day!”
The home not only showcases bespoke furniture but also a bespoke bathroom! A custom-made marble washbasin built on site is contrasted with a deep red marble. Gold finished bath fittings continue the accent language of the home.
The parents’ bedroom overlooks the bustling traffic under green canopies of trees. Pristine white fluted wardrobes visually elongate the room’s height, with the striking custom-designed handles. Tasteful use of wooden panelling on the ceiling adds depth to the entire room. Keeping it simple, the guest bedroom is a cosy den with a low-bed, a cerulean blue wall, and a seamless white micro topping floor and walls.
–Red Brick Studio
Drawings-

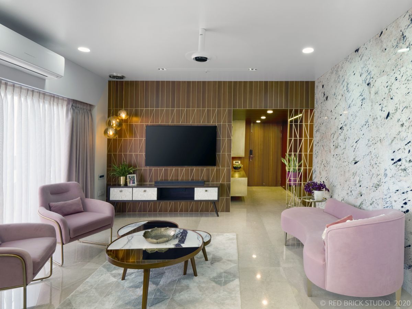
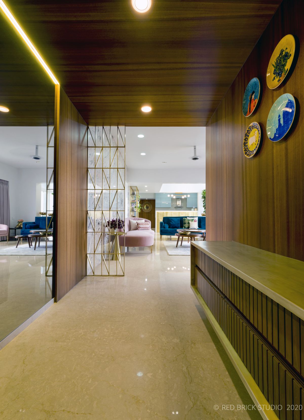
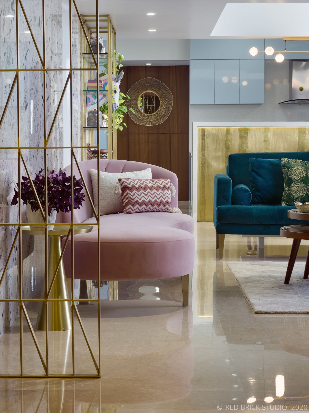
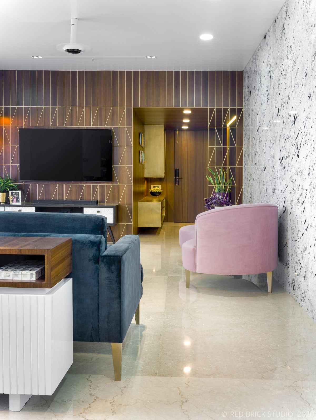
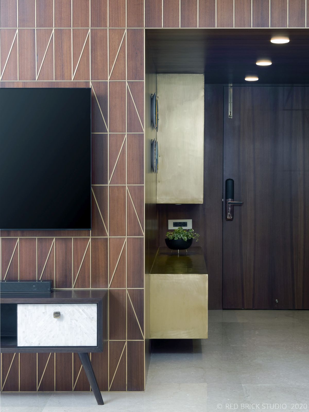
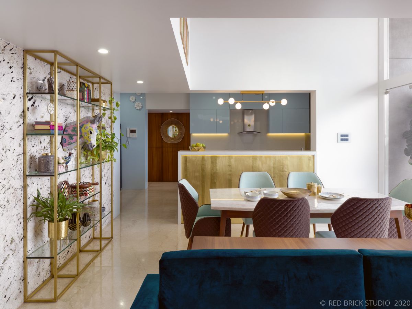


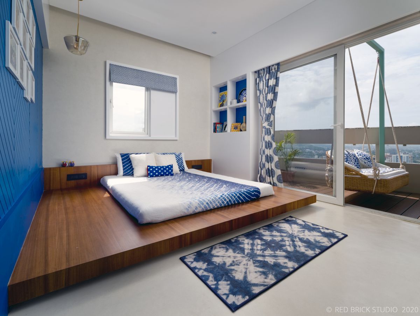
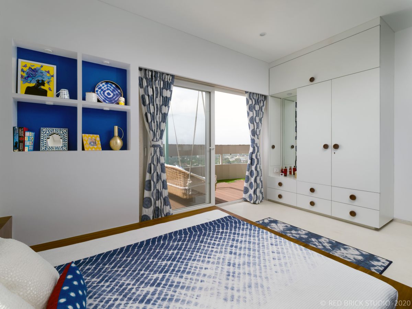
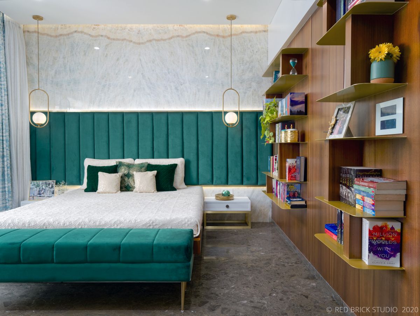
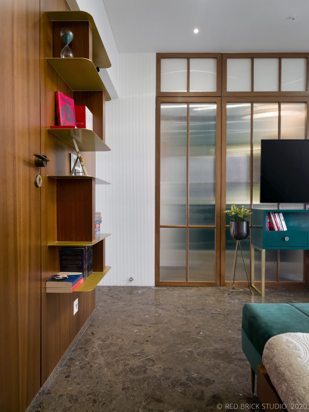
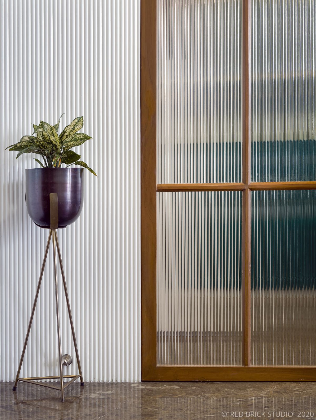
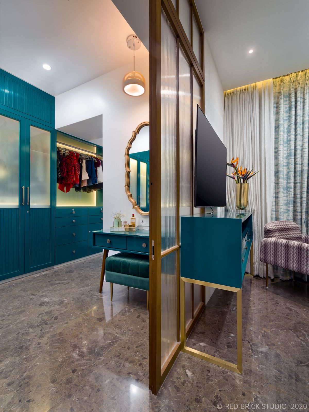
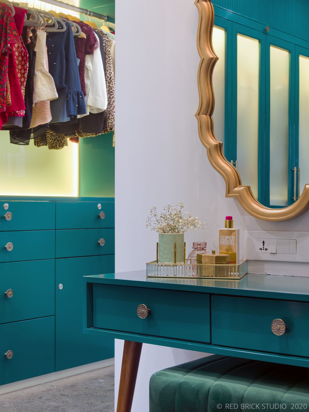
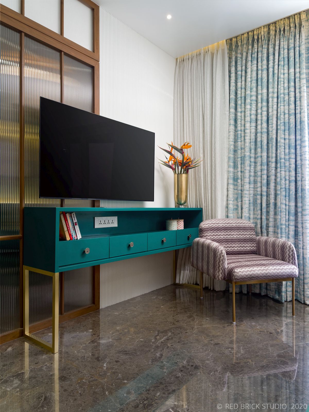
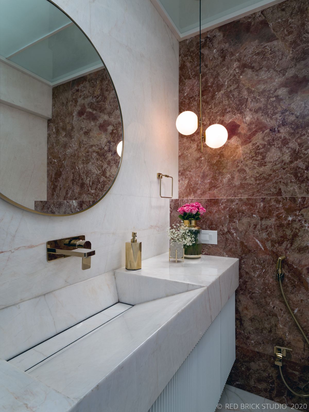
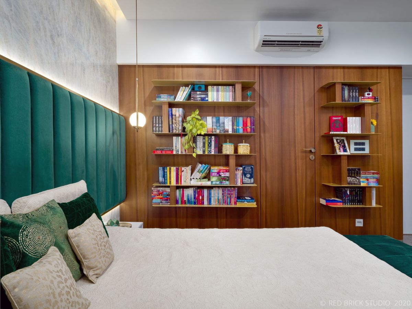
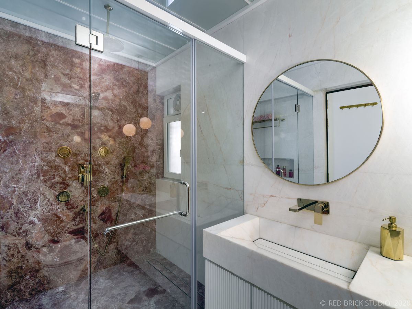

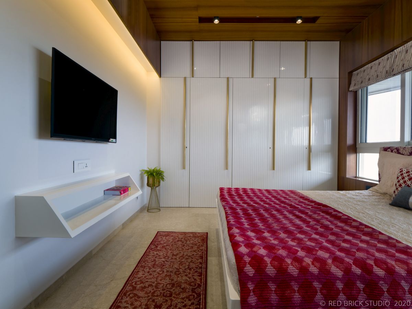
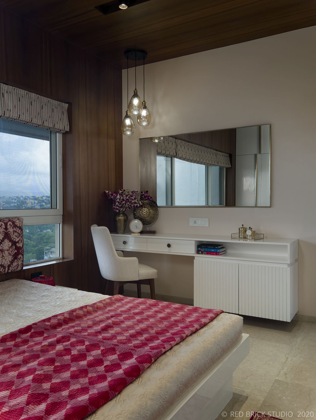
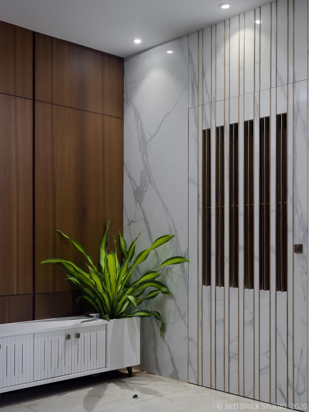
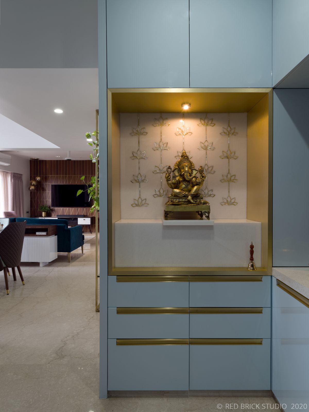
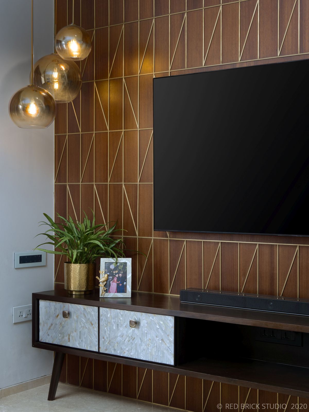
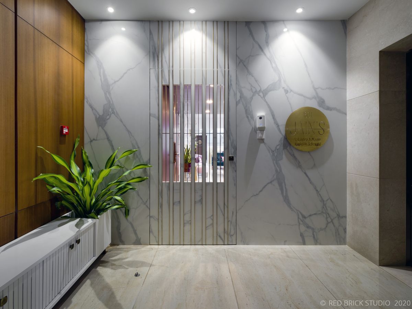
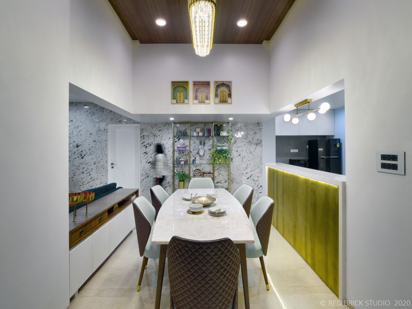
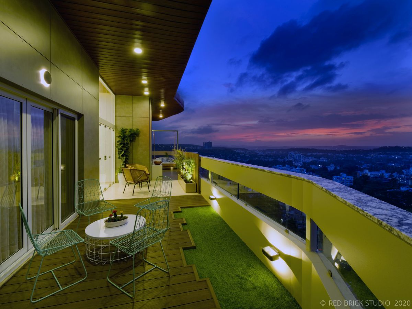
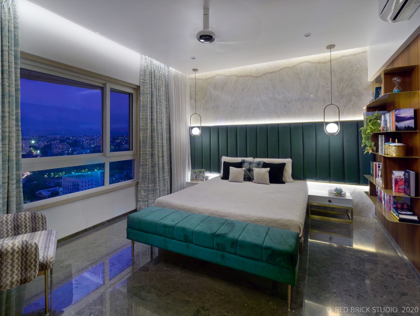
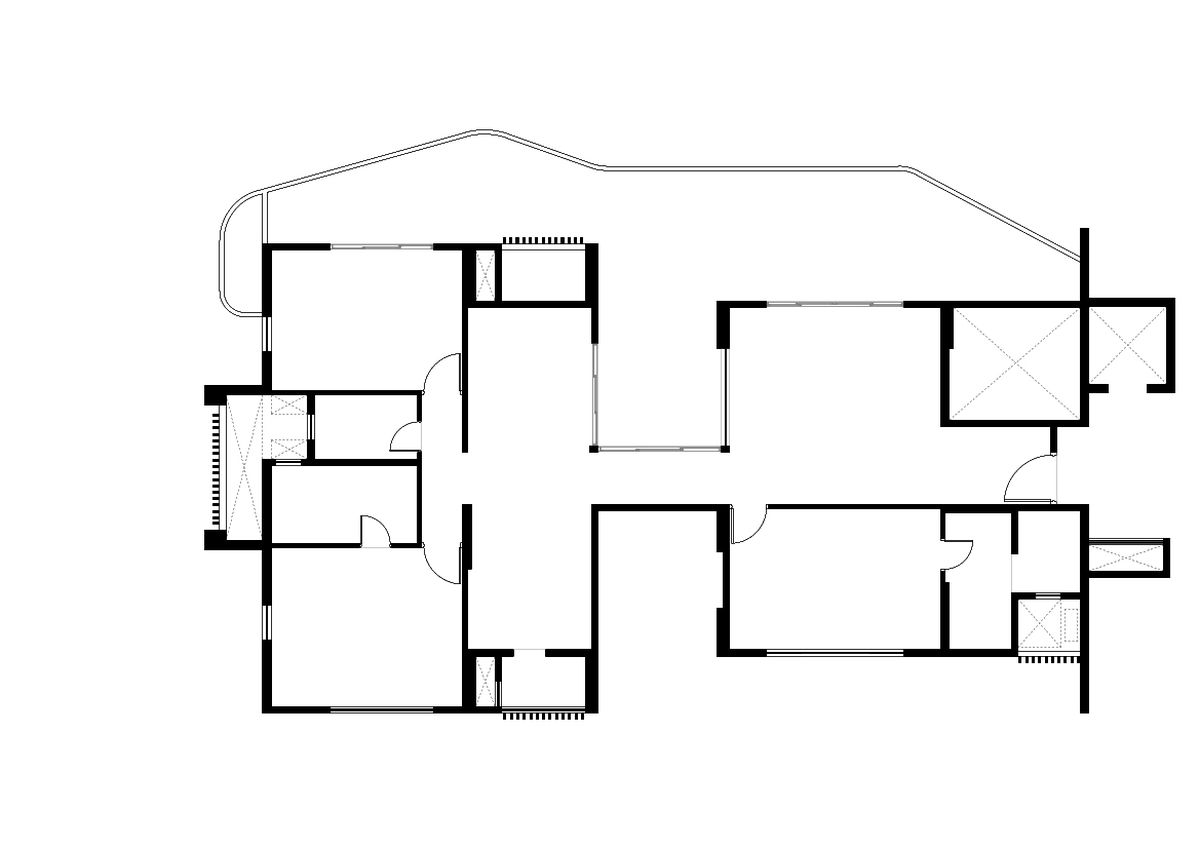
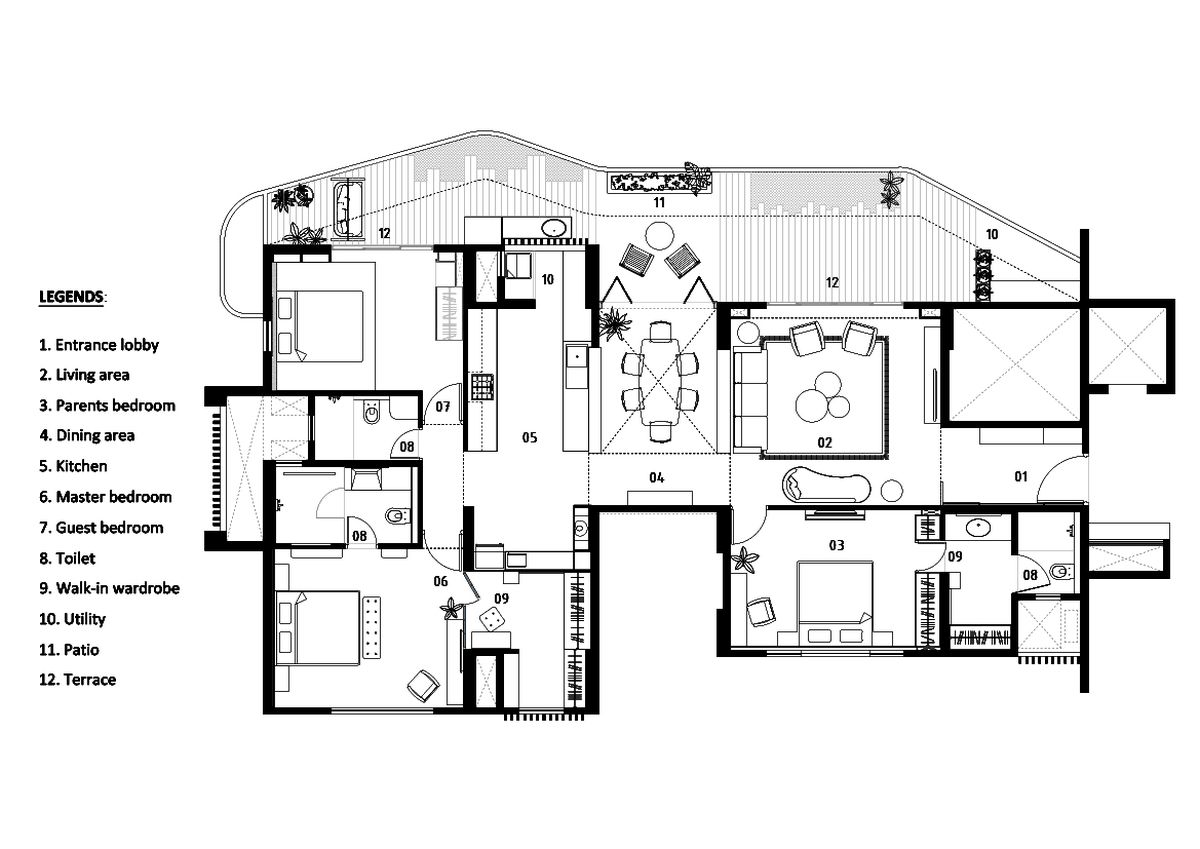
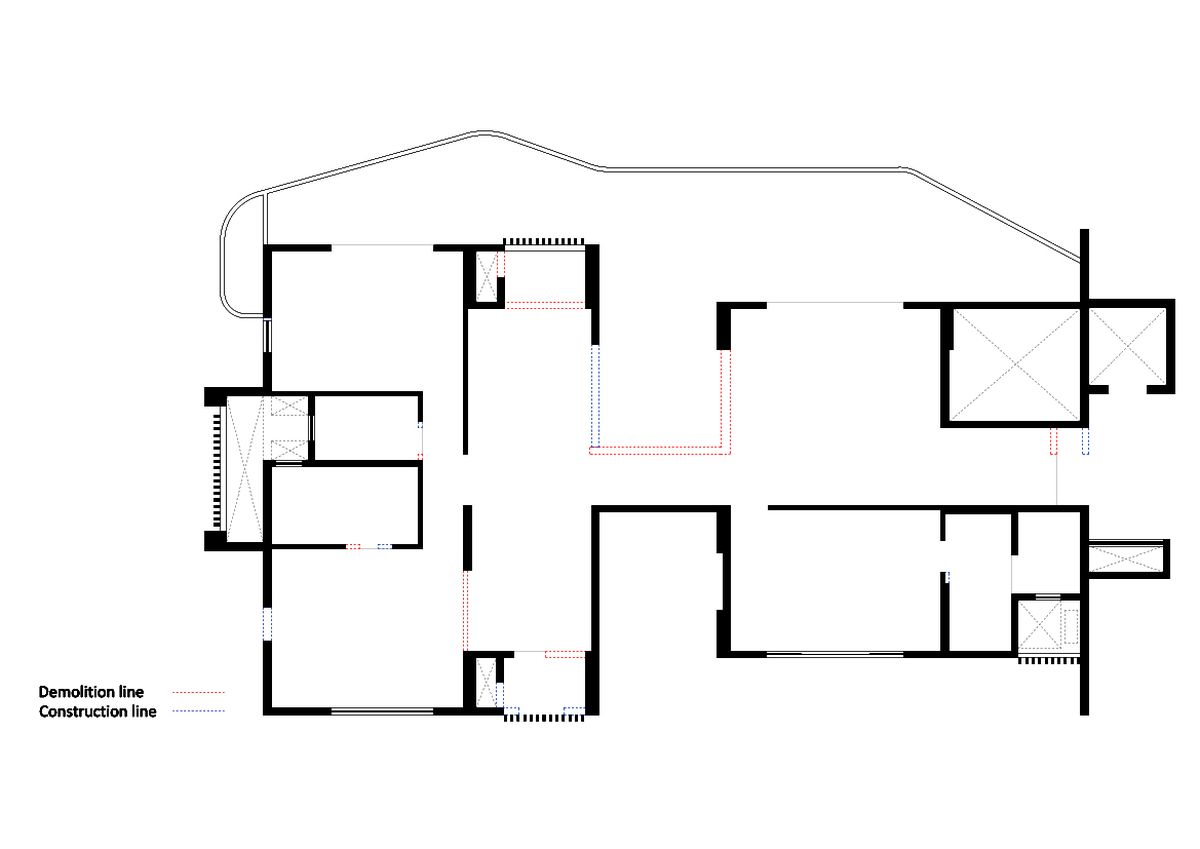






One Response
It’s amazing ….., looks beautiful lovely utilisation of space and Color combination is ultimate.