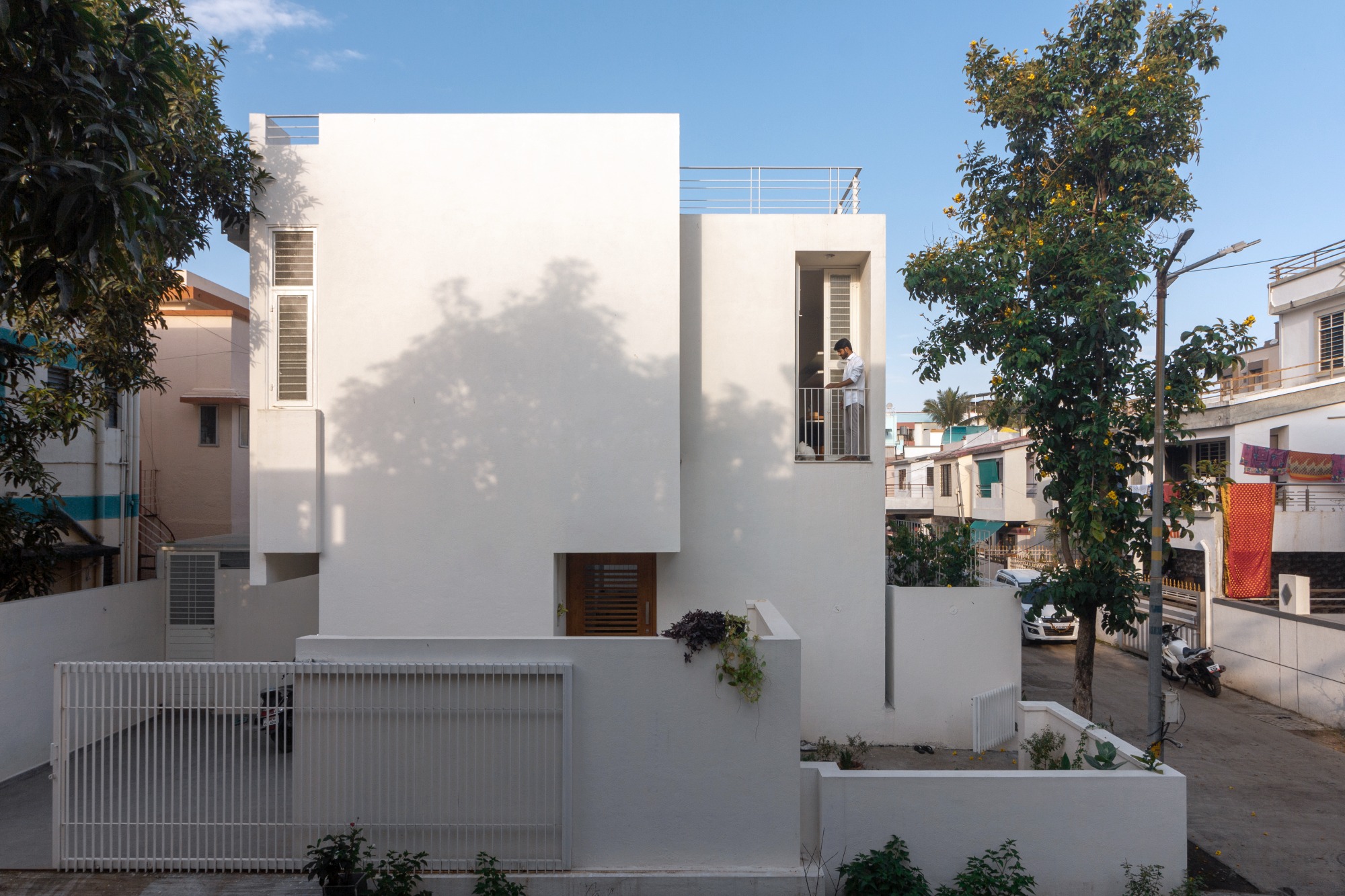
House 20 x 22, Nashik, by pk.iNCEPTiON
House 20 x 22, Nashik, is designed by pk.iNCEPTiON as a house with inward-looking private spaces, with the possibility for them to expand outside as and when required.

House 20 x 22, Nashik, is designed by pk.iNCEPTiON as a house with inward-looking private spaces, with the possibility for them to expand outside as and when required.
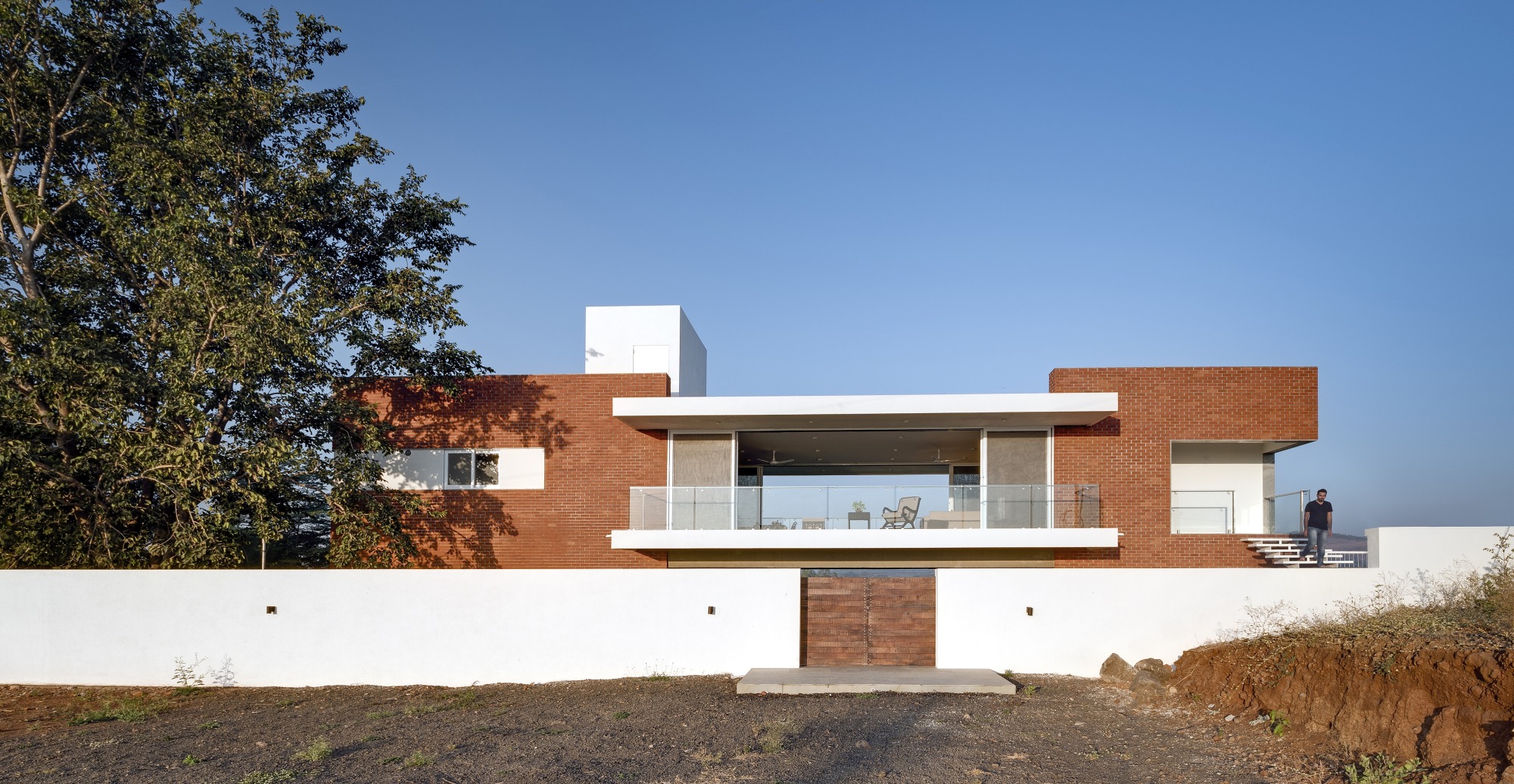
Designed by pk_iNCEPTiON, The Vista is a weekend home in Nashik envisioned as a shed in farmland providing a relaxed retreat from city life.
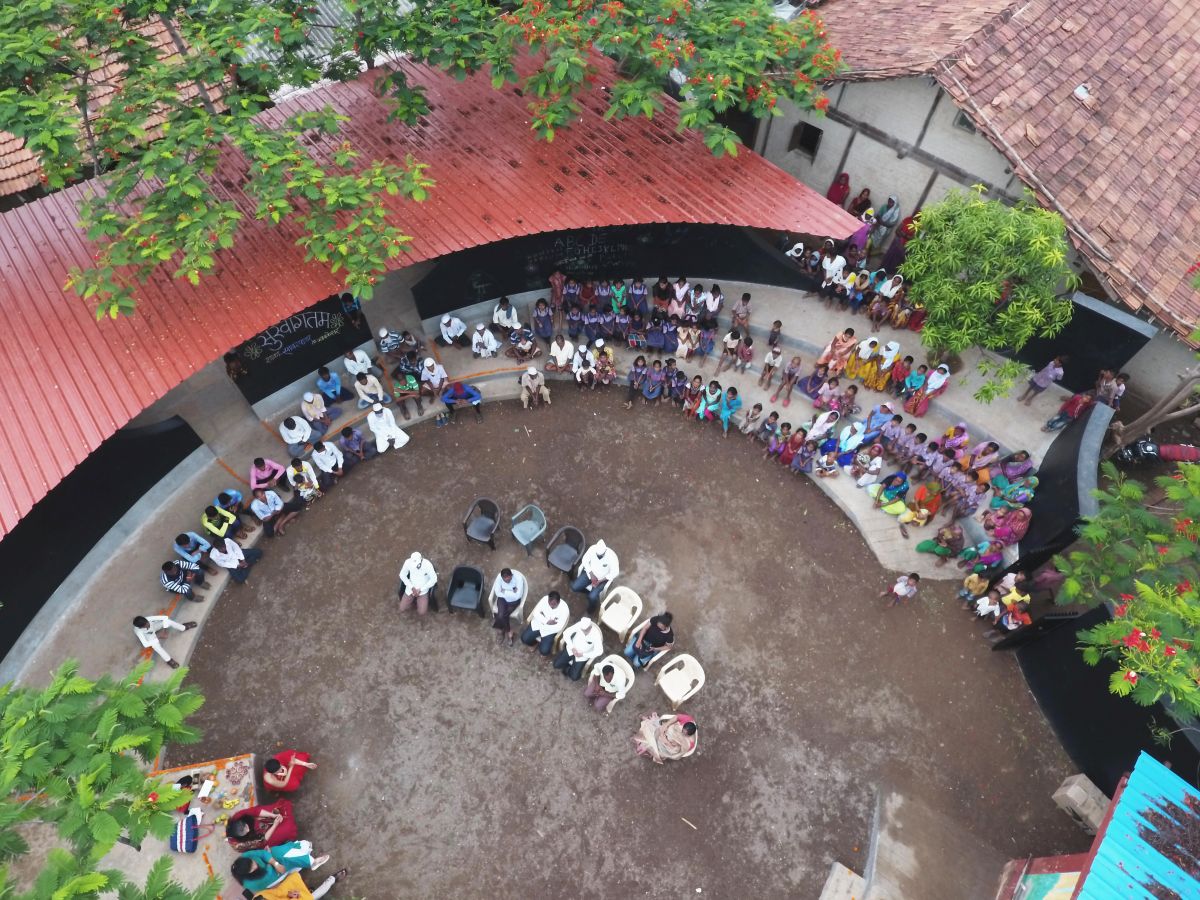
Community Canvas is an extra classroom designed by pk_iNCEPTiON in a rural school in Nashik, Maharashtra. Along with learning, the space is designed as a canvas for multiple uses- such as workshops, functions, and social gatherings.

The first interior design project envisioned at LADLAB is a 1600 Sq.ft, 3 bedroom apartment located in a prime residential area of Nashik, Maharashtra. The soul of this house is its location – a top-floor apartment placed right next to a beautiful Gulmohar grove. All the balconies and rooms open up to gorgeous views of this grove, which is certainly a rare find in an urban context.

The project is significant in the way it breaks away from the conventional way of life. It goes back to its roots, from the city to the village, thereby giving a growth impetus to the area, albeit in a small way. It acts as a creative landmark to the village, creating a sense of pride and inspiration urging them to stay back and work in their area rather than adding more burden to the city.

Half an acre of the plot had a considerable gradient across its length from W-E. The stone house is a humble 1200sq.ft pitched roof vacation home for the Somaiya family designed on the highest plateau of the site to capture the panoramic view of the varying nuances of nature. This is a single-story house approached by a meandering stair flight flanked by tropical plants on either side, framed within a stone portal. -Origin Architects

THE CLUB VILLA, located in cantonment area of serene town of Deolali, Maharashtra was designed to invite and entertain friends and family members of the client, offering a quick getaway to outdoors. The Villa spread over about two acres of land houses various indoor activities, dining hall and two suits overlooking the sprawling lawns. – Origin Architects

Youth Center at Nashik, by Unbound Studio
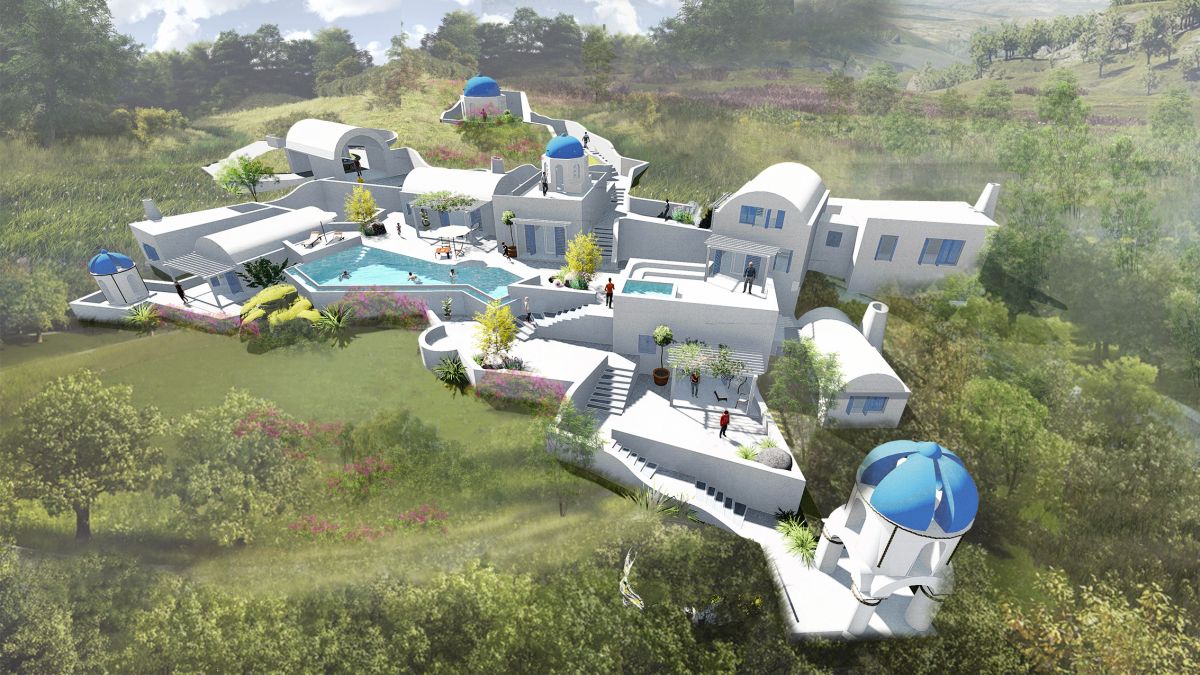
The site being contoured, the design spans over four levels. We enter the farmhouse at level two which has the common facilities like foyer, living, dining, kitchen, swimming pool and deck with master bedroom. The next two levels house guest rooms, sit-outs and gazebos; while the top most level has a meditation pavilion.
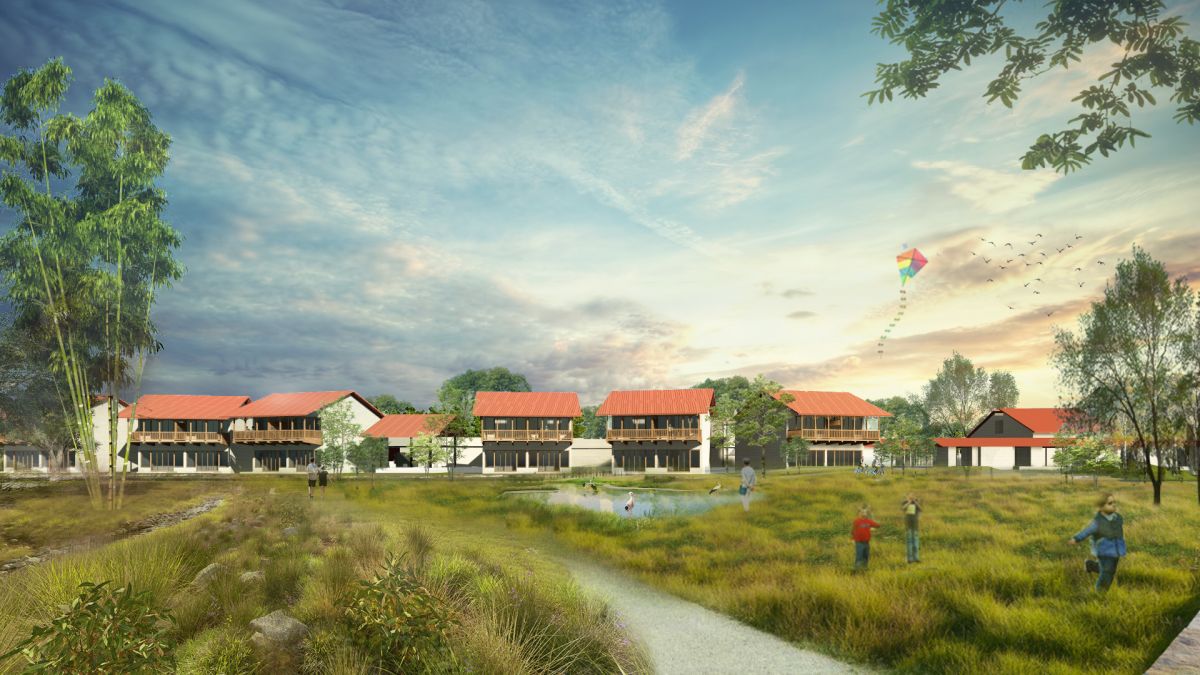
The client’s vision was to extend and refurbish his heritage winery into a boutique resort nestled in an established vineyard with the panoramic dam view. Accompanying this was a desire for a hospitality experience that celebrated their wine production. He wanted a building that would engage, evoke and establish a dialogue with the exiting surroundings.
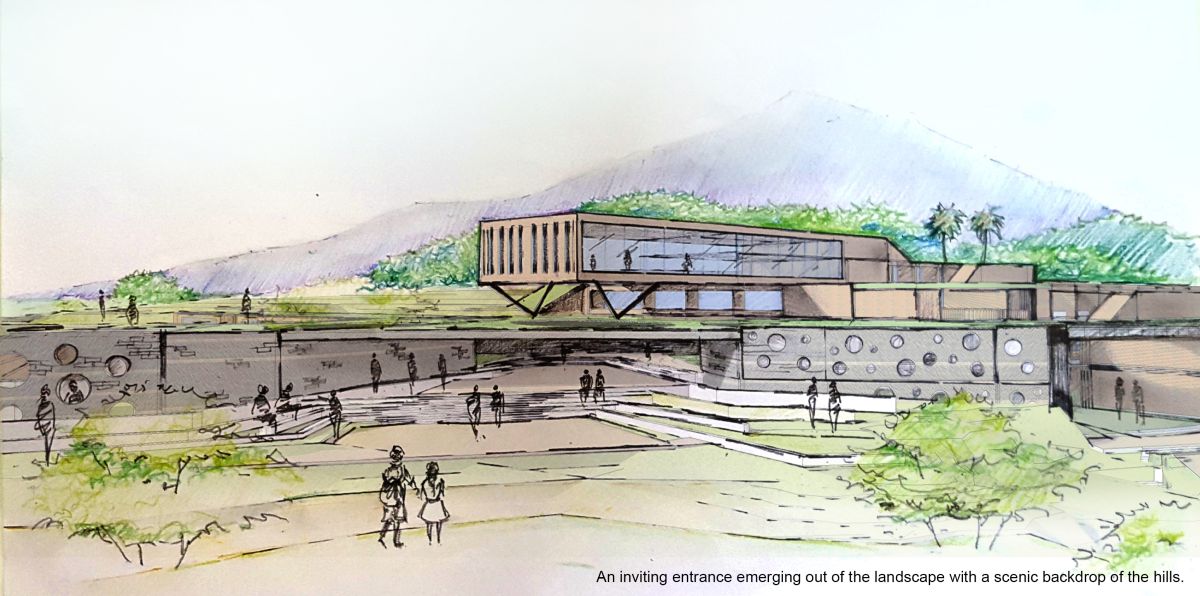
Set against a lush green backdrop, the structure evolves from the ground and merges with the surrounds. It is a reaction to the existing contours so as to minimize the impact on ecology. The dynamic form twists and turns along the natural contours adding new surprises and boosting the creative minds of the students.
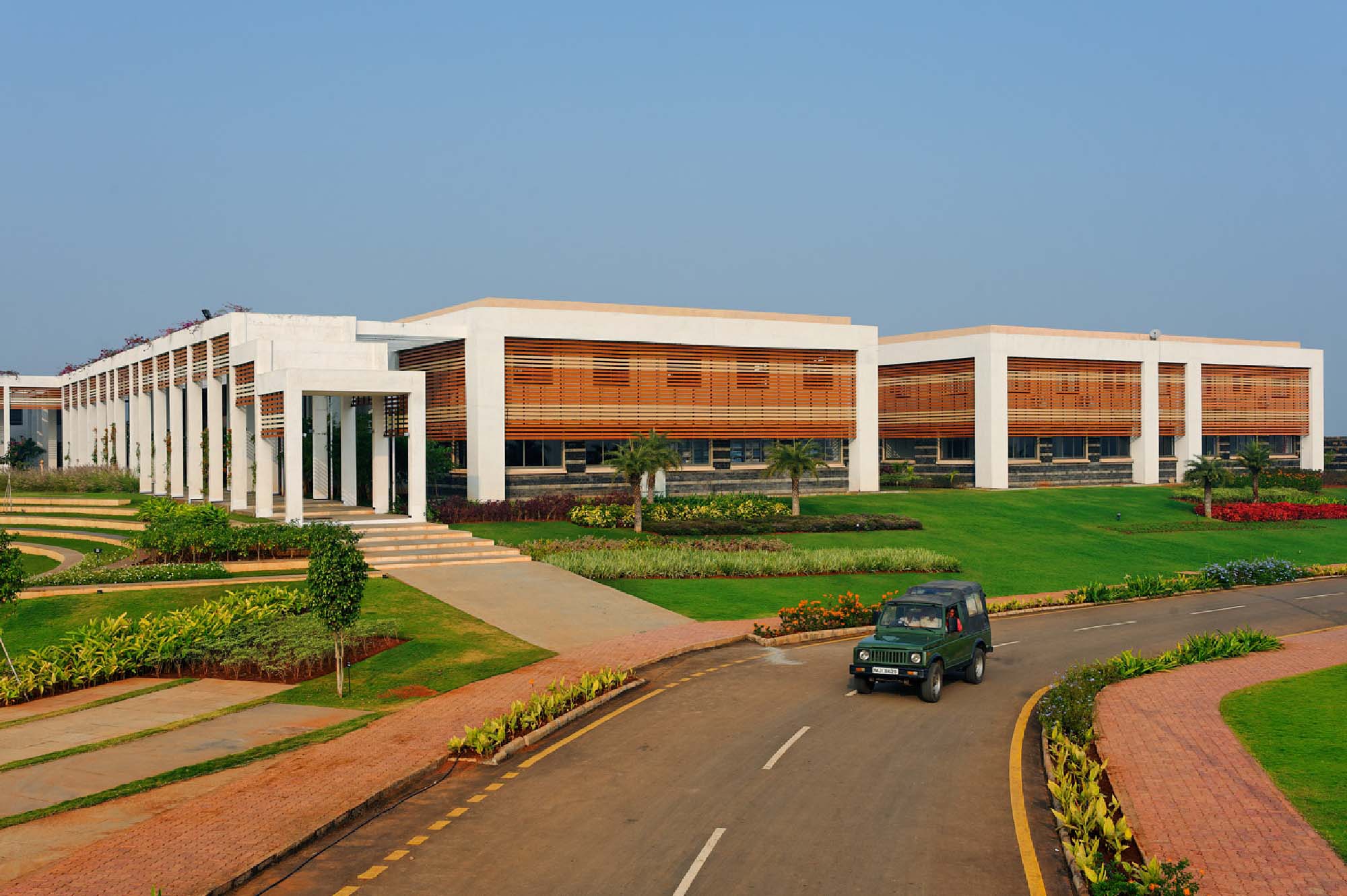
The symphony of building design evolves out of several concerns at a picturesque site of nature around is the campus of Sandip Foundation. At a higher counter level of the undulated ground profile, stands this magnificent but simple structure of the institute. Apart from the several design deliberations that have been discerningly addressed, the one aspect that stares you in the face is the belongingness of the built form with the landscape.
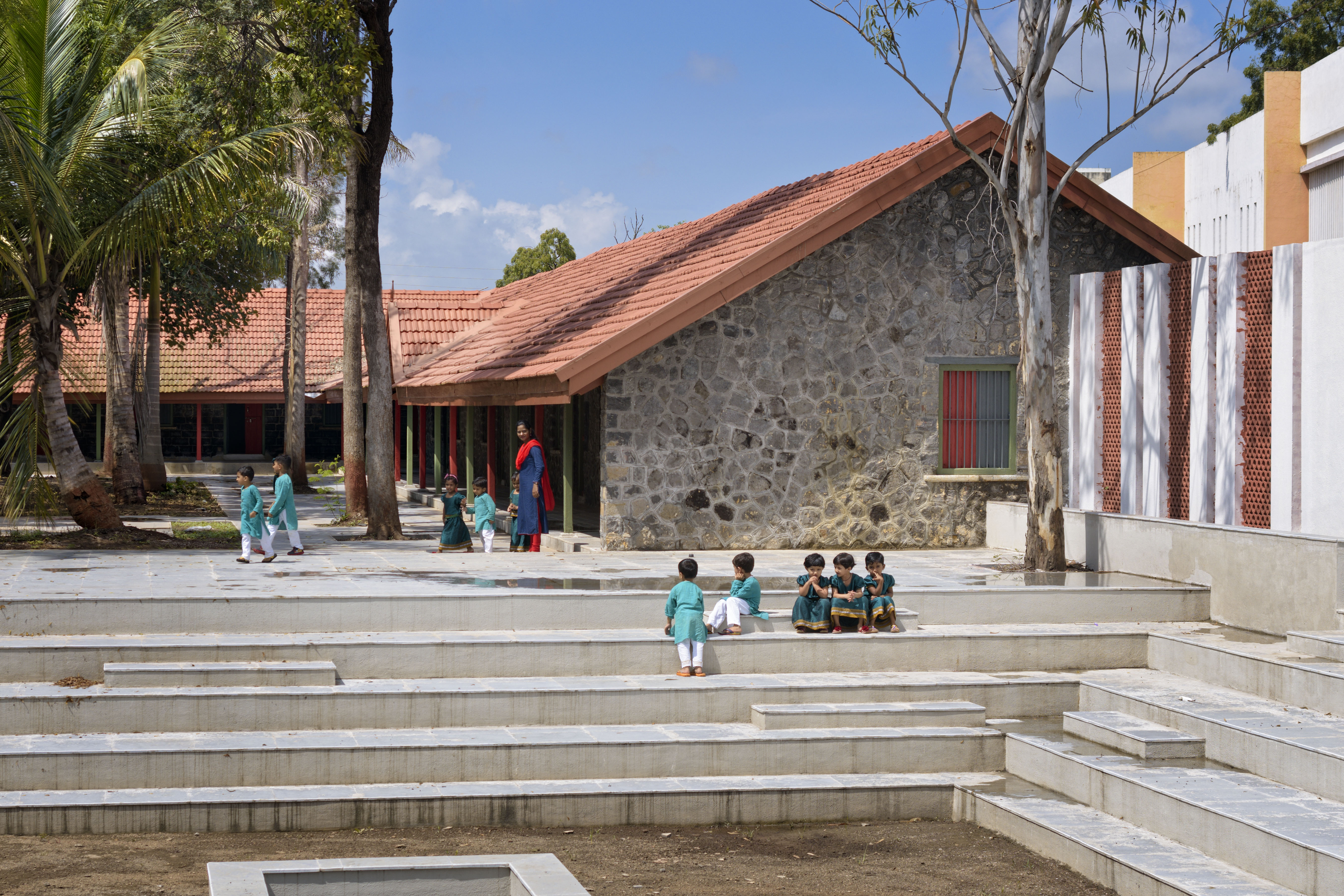
The rectangular plot was a constraint in itself as a small width remained after leaving the necessary margins. So the plan was spread with courtyards between the pavilions along a north south passage. The total cost predicted at design stage was 65 lakhs, the project was completed in 70 lakhs.

This post gives information on a winery which is located in the valleys of Nasik by Sachin Agshikar Architects. The final proposal was also to have an Experience Lounge on top of the hill along with library, shop and office space. But the project is only 25 % completed to date.
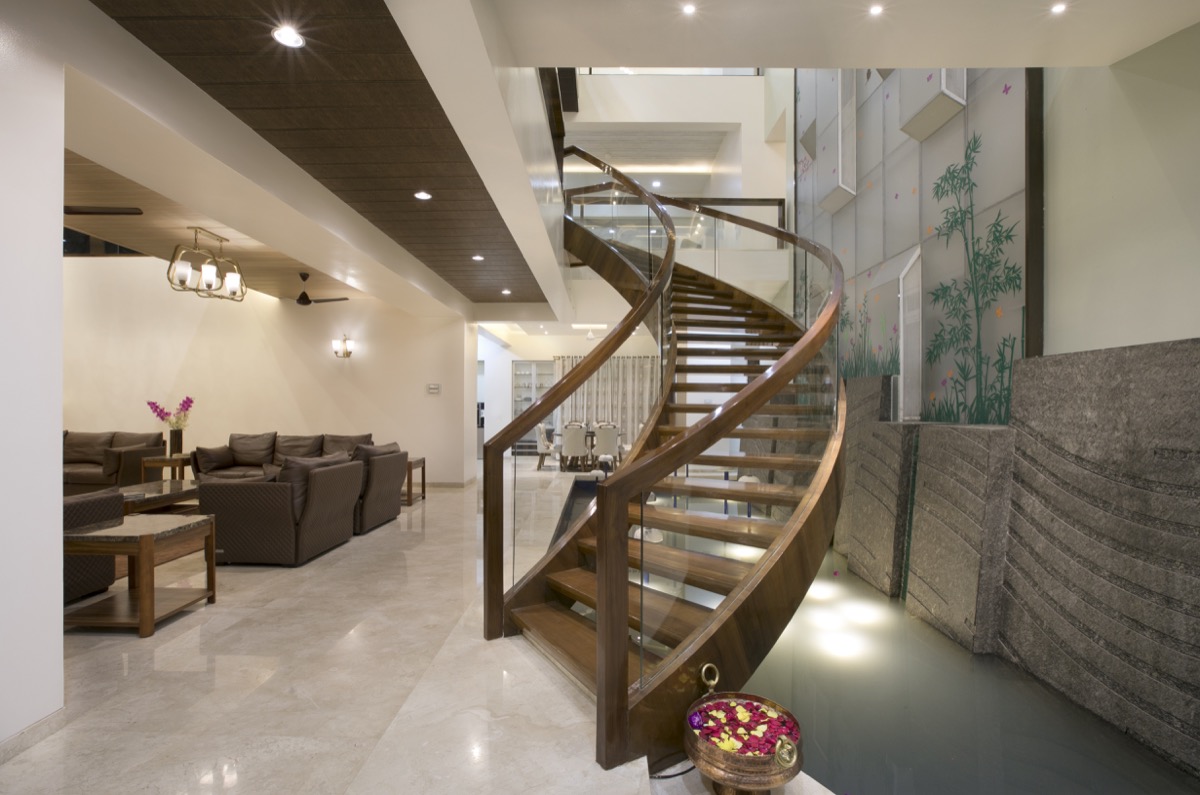
Designed by Kuldeep Chaware, an young architect from Nashik, Rauts’ Residence is a collage of aspiration, a collage of memories, a collage of stories, a collage of opinions, a collage of idiosyncratic choices, a collage of dreams & collage of past & collage of today.
Raut Residence is a truly a “ Whole” which is greater than sum of its parts.
Stay inspired. Curious.

© ArchitectureLive! 2024