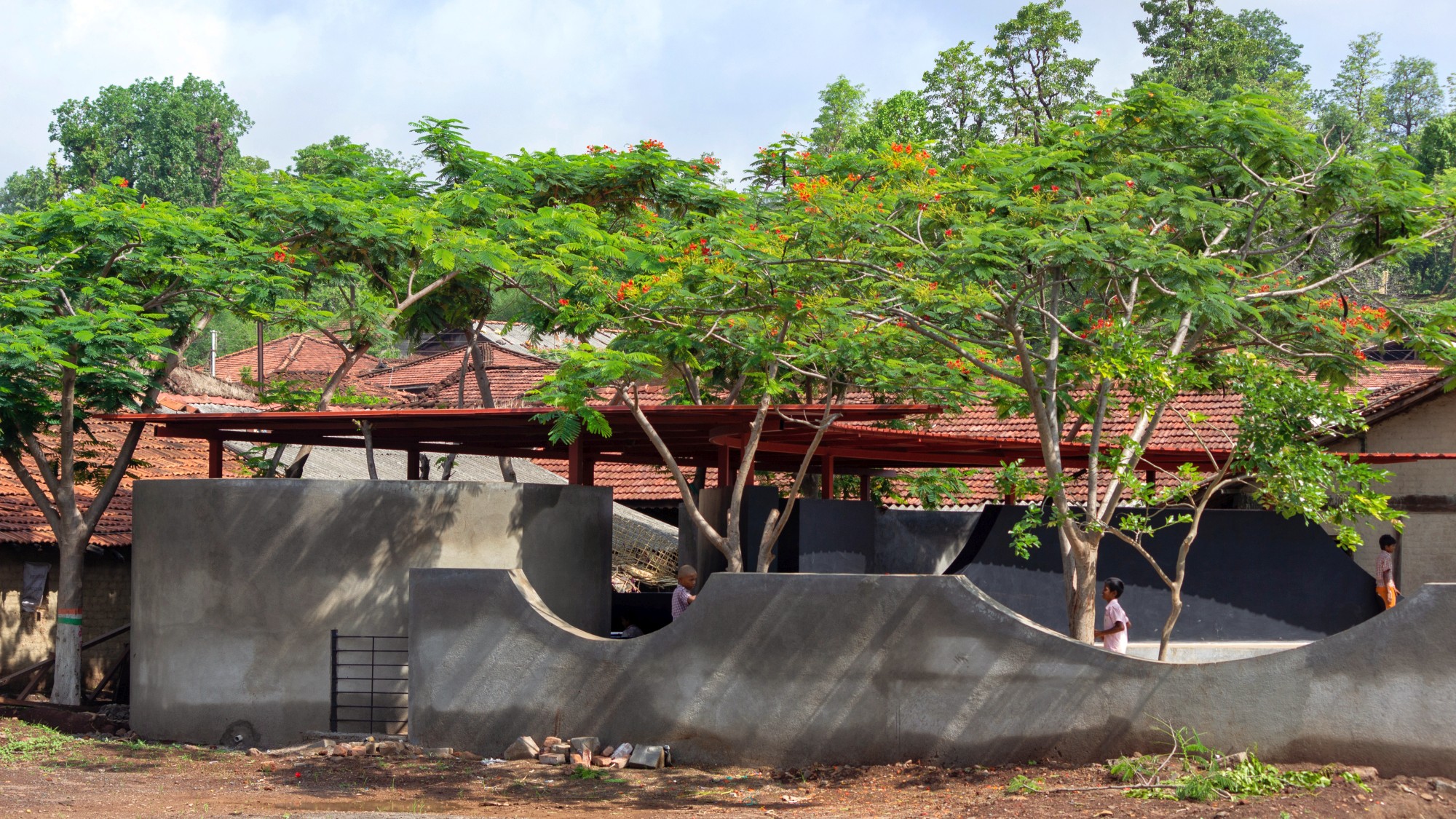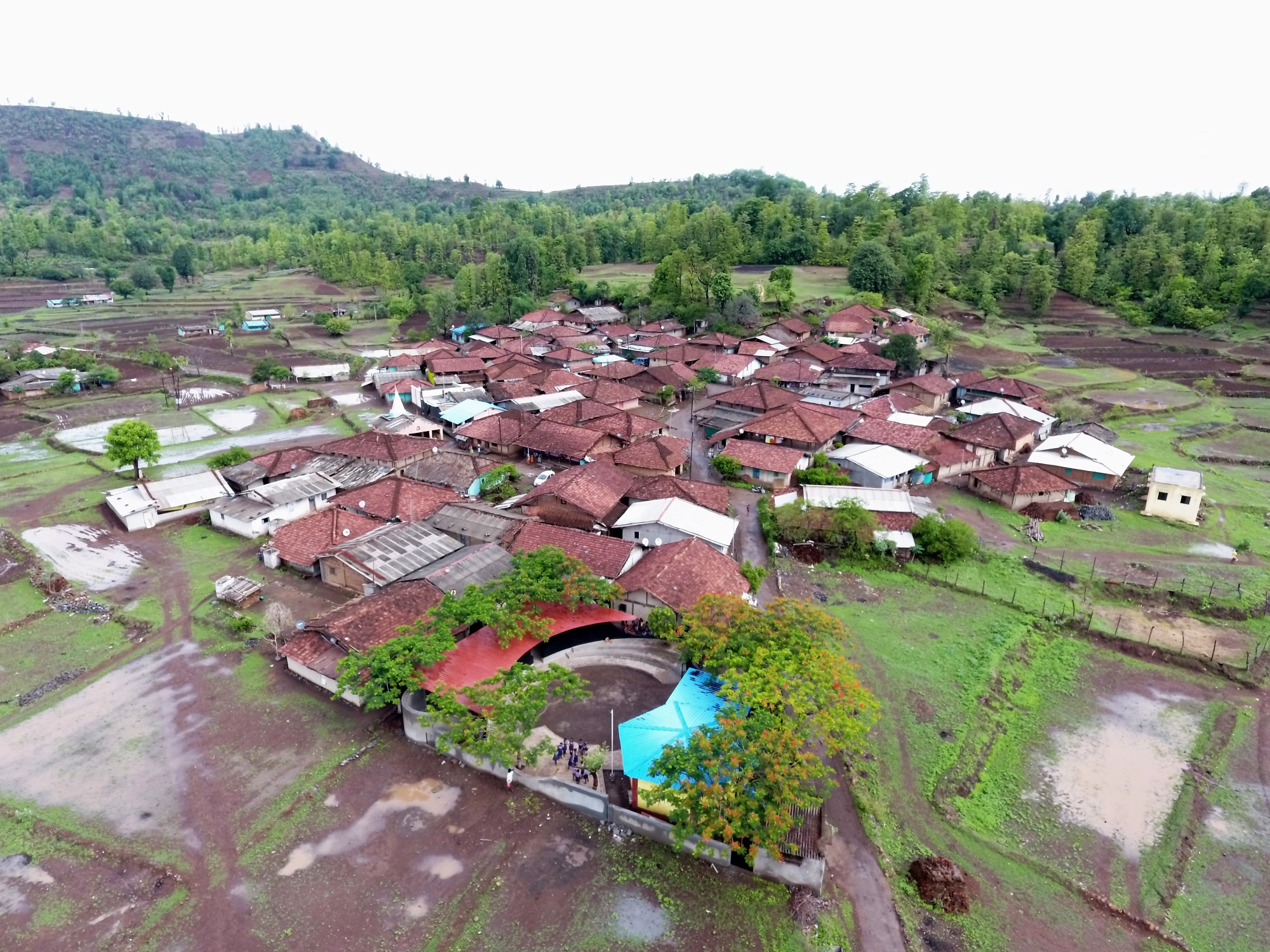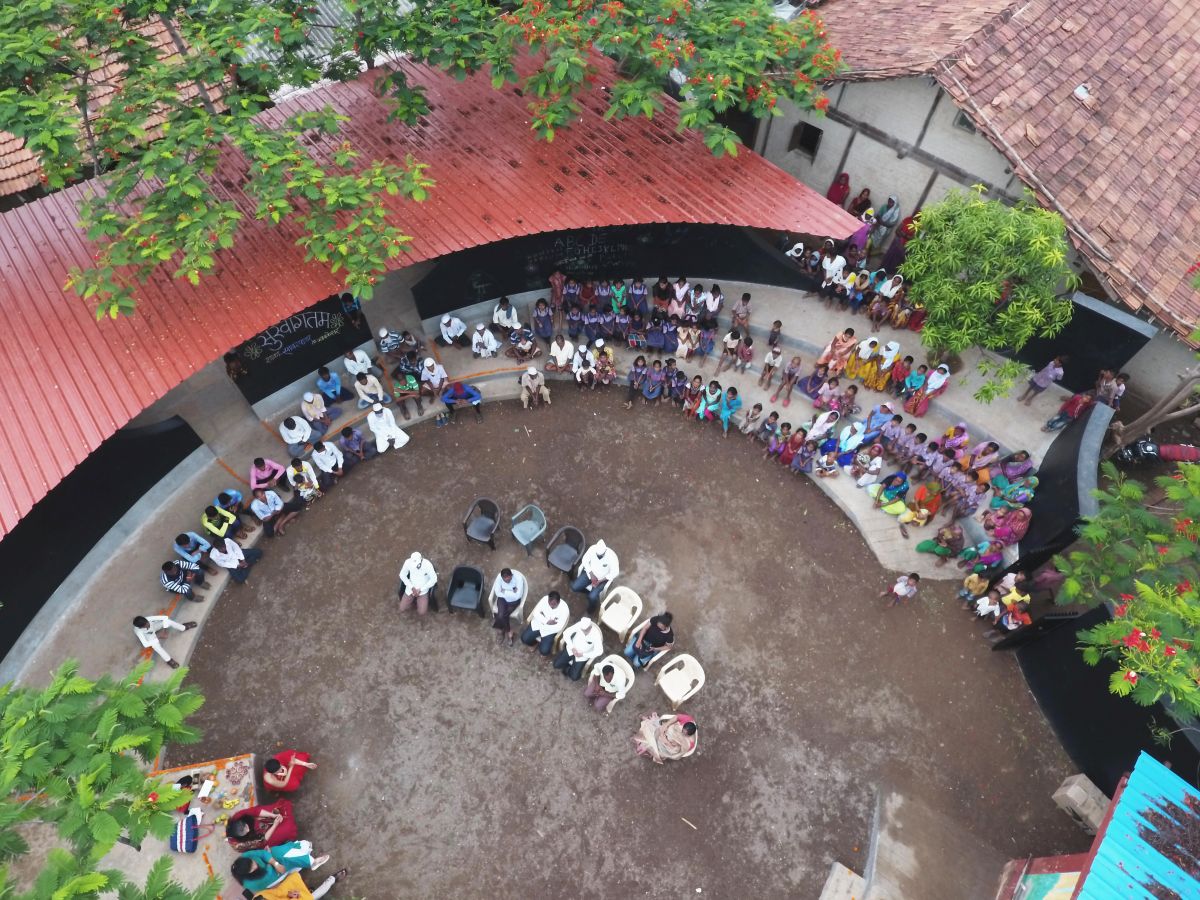The story starts long back with the visionary teacher; he developed a unique teaching method for the underprivileged students of a rural school in Sawarpada village. It is a primary school for 40 students with two teachers who held classes in one hexagonal room for the past 10 years. Due to a lack of resources, they discovered a way to use walls, floors & even the existing trees.

The benevolent founder of `Shree Saraswati foundation’ an NGO, that helps many villages and schools, received a request from this school teacher for an additional classroom with low height compound wall.
Our approach was mainly to focus on providing appropriate resources for the school considering their way of learning along with the multipurpose infrastructure for villagers as there is a lack of basic facilities like healthcare & social gatherings.
Concept
Initial idea was to have a continuous set of curves for a compound wall, arranged in a configuration to achieve a classroom inside and play areas outside. This curve would act as an unending canvas for writing. It further got developed as a single curve wall instead of several small curves that ensured the utilization of space for communal activities too. This origination would also respond to the existing hexagonal classroom providing connectivity and ease of movement. A covered space is created by adding a wall parallel to the curve which could accommodate two classrooms. In this formation, an informal activity area is created which divides as well as connects both the classrooms. This also helps the only teacher to establish control over students and help them study in collaboration as they were doing previously. The addition of semi-circular courtyards in the classroom was a response to enclosing existing trees planted by students on the premises.
“First life, then spaces, then buildings – the other way around never works – Jan Gehl”
Spatial Experience
To embrace parking a concave black surface is set forth at the entrance. The narrow opening becomes the entrance which directs you towards the circular playground surrounded by a circular plinth connecting both old and new structures. Further, a change of level is created into the plinth to include an amphitheatre and stage. The black wall enveloping the central open space is sliced into inverted arches at some point where the village and school can interact with each other. These inverted arches also become a playful element for the kids. The classrooms are covered with a metal roof which goes along the curve of the wall, complimenting both the inside and outside spaces. The terracotta colour of the roof merges with the roofscape of the surrounding settlement.
Inside or outside, horizontal or vertical, solid or the void, edge or surface, all together is the canvas for the community to spread the colour of their life: Learning spaces, festivals, workshops, functions, social gatherings, political campaigns, performances, plays, temporary health care and many more and thus the name ‘Community Canvas’.

Materials
Facade cladding: Blackboard Paint
Flooring: Concrete and Kadappa stone
Roofing: Metal roof
Images








Drawings and Model
Project Specifications
Project Name: Community Canvas
Office Name: pk_iNCEPTiON
Completion Year: 2021
Gross Built Area: 64 sq.m
Project Location: Sawarpada, Nashik, Maharashtra
Program: Rural School
Lead Architects: Ar. Pooja Khairnar
Other Participants: Bhagyashree Talware (Finance Management), Manjari Shah (In support for NGO), Snehal Joshi (Team management)
Design team: Pooja Khairnar, Aashlesha Bhosale, Tanishq Tejnani, Harshada Pathrabe, Shrutika Oak, Akshay Sonawane
Execution Team: Talware Group, Aadesh Kankaria (Engineer), Salim Khan (Head Meson)
Site Supervision: Pooja Khairnar, Rishikesh Khedkar, Snehal Joshi
Photo Credits: Yash Katariya, Aashlesha Bhosale, Neel Bothara


























One Response
Why there is a curve walls