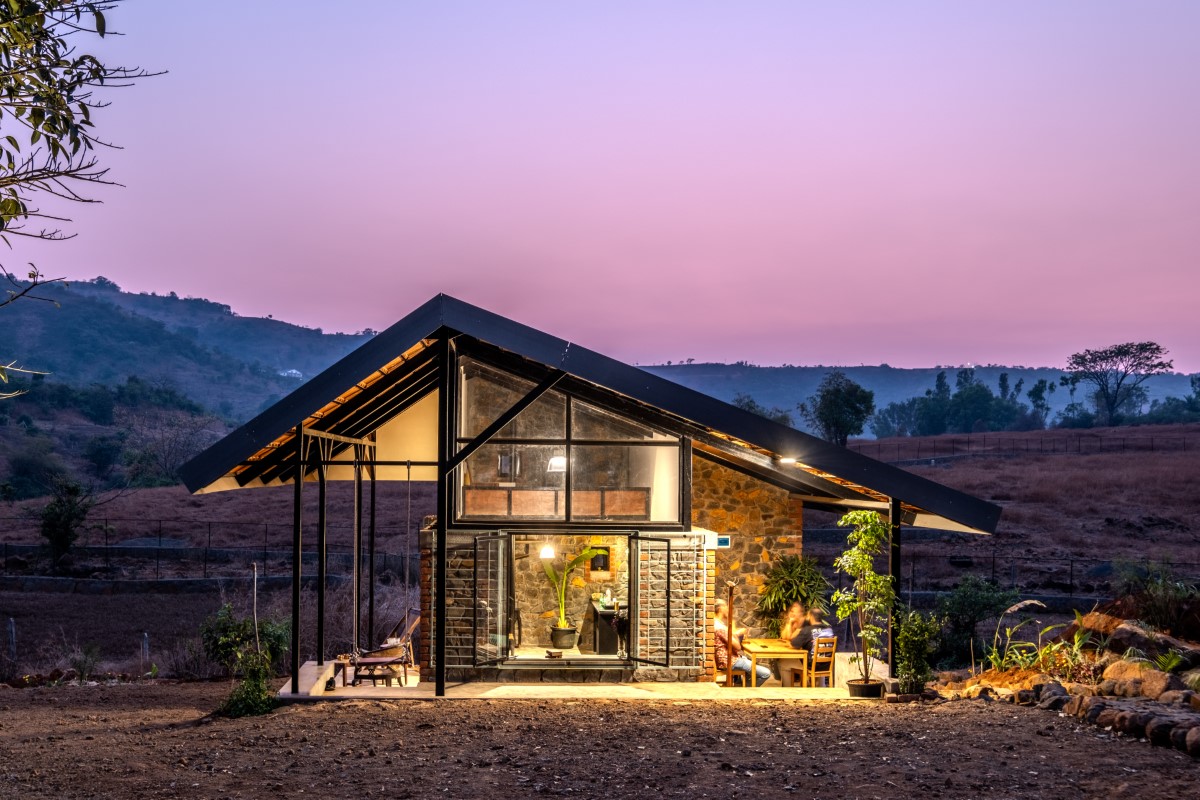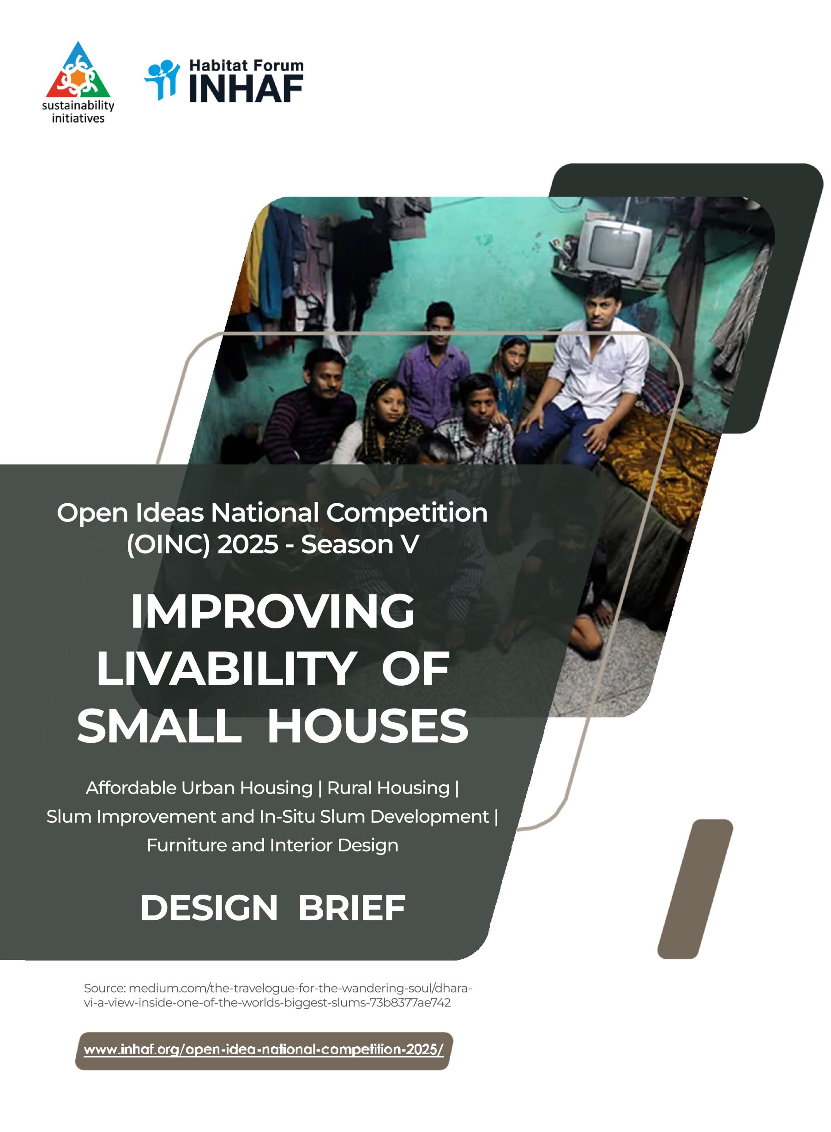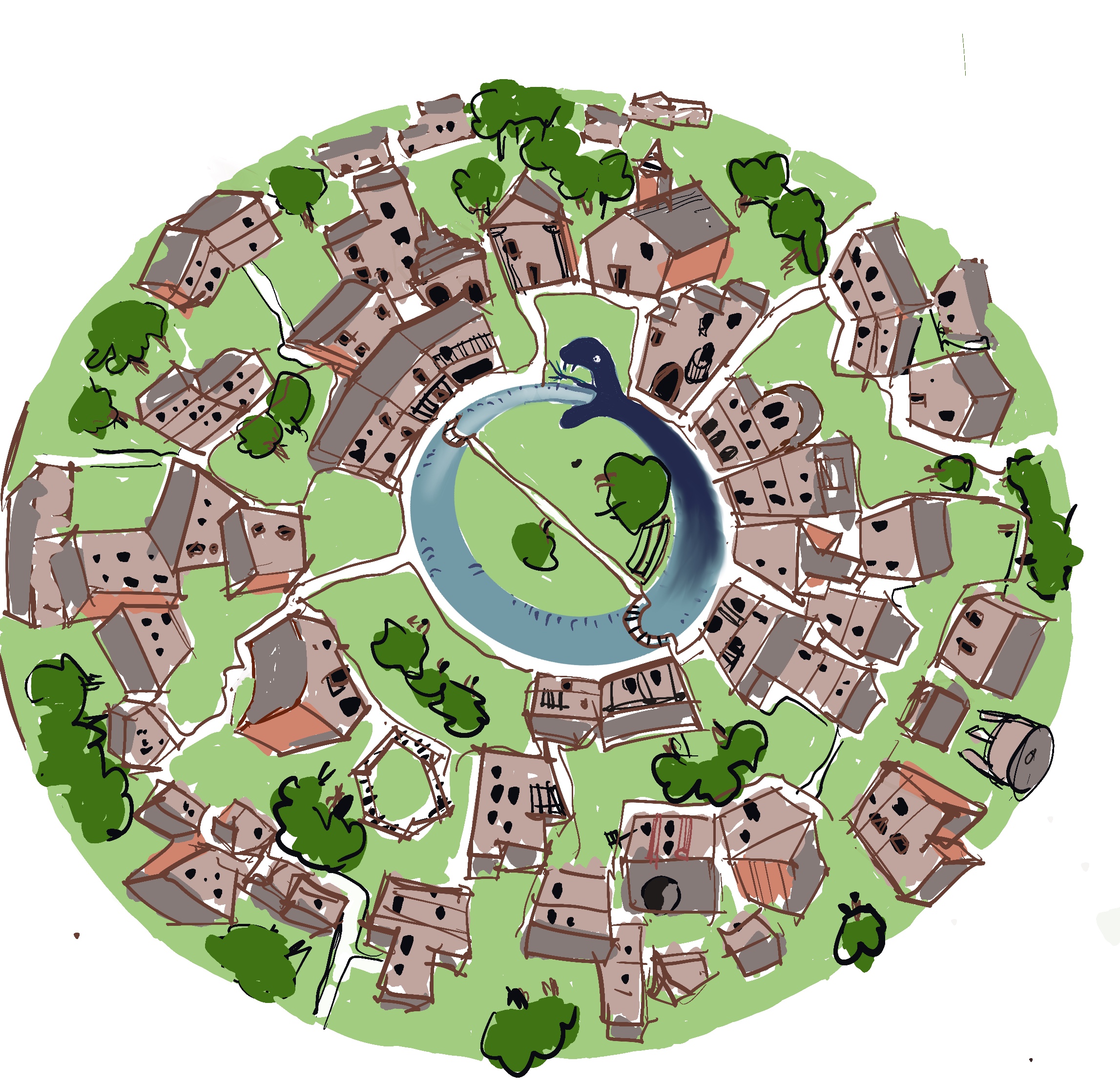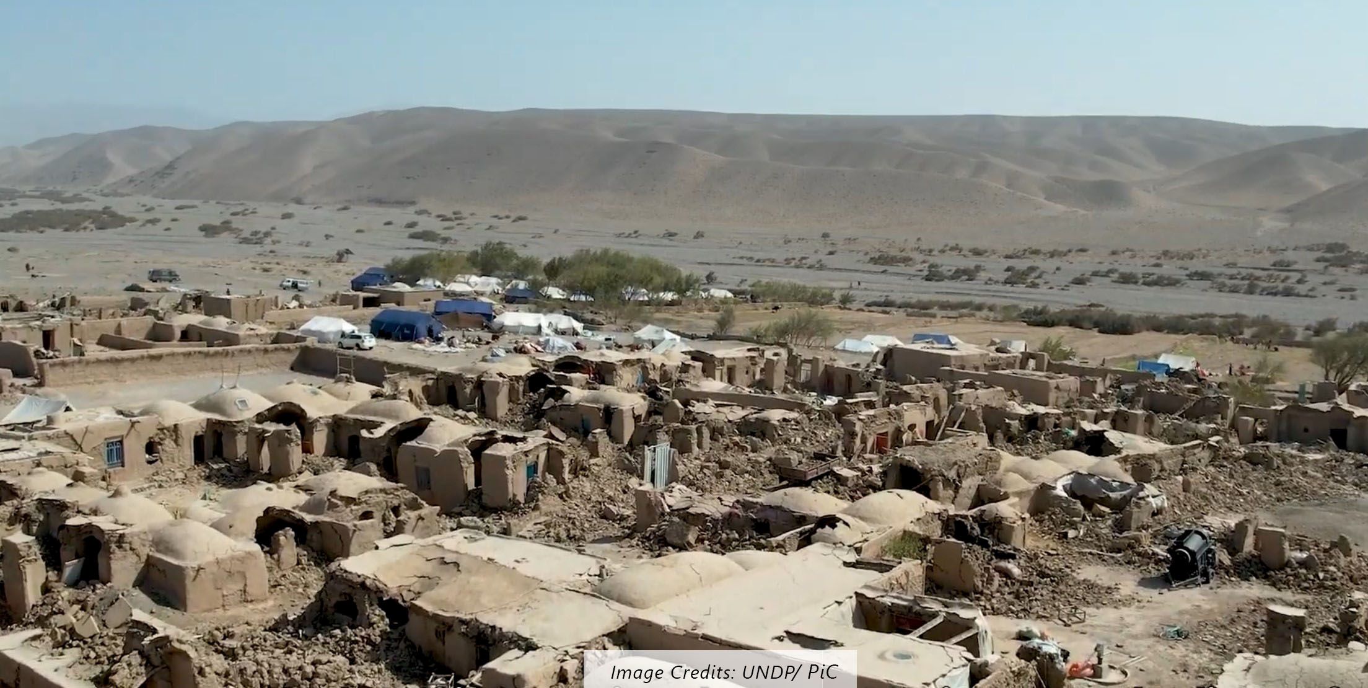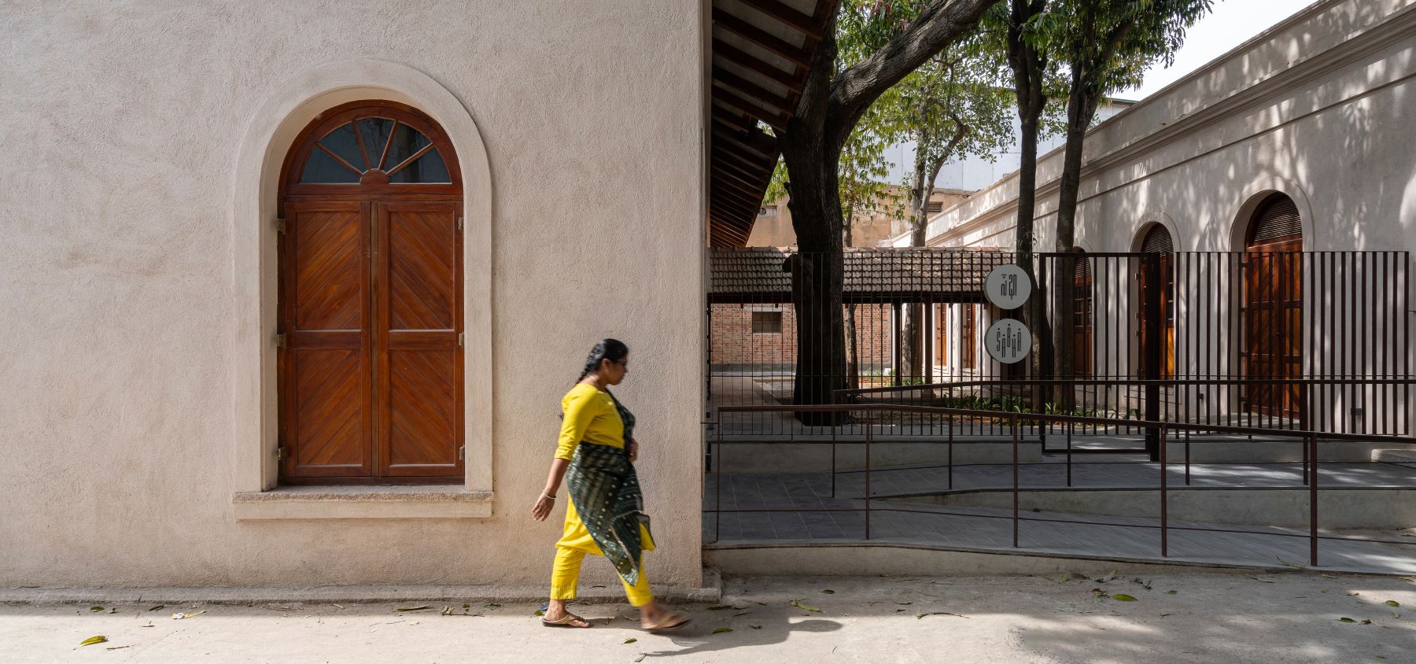This 3000 sq. Ft. ,Architectural Studio took shape in the village of GOWARDHAN, at 15 kms from Nashik city.
The rectangular plot was a constraint in itself as a small width remained after leaving the necessary margins. So the plan was spread with courtyards between the pavilions along a north south passage. The total cost predicted at design stage was 65 lakhs, the project was completed in 70 lakhs.
After 20 years of practice in the city, it all started with an overwhelming feeling of the need to be away from the hustle and bustle, the concrete jungle, the noise and pollution, to be somewhere away in the lap of Mother Nature with fresh sunlight, crisp air, chirping of the birds surrounded by greenery and silence. This 3000 sft, Architectural studio took shape in a farmland, in the village of Gowardhan at 15 kms from Nashik city.
It is based on traditional concept found in old Indian settlements having individual pavilions meant for different functions (like sleeping, eating, washing, etc) all arranged in a compounded property.
The spaces between Individual pavilions for reception, main cabin studio, services, etc have become green breathing pockets, which provide thermal insolation for the hot tropical climate of Nashik. The Architectural language is continued in the interiors as well. There is a blur grey area between the exterior and landscape as each one flows seamlessly into each other. The huge reduction in the embodied and operational energy consumed makes it a true green structure.
Reception pavilion is a reinterpretation of traditional element of simple roof on four columns. In this case it is a leaf shaped roof with deep overhang supported on six columns, which is just enough to keep out the Indian summer and rains. The inside space is very pleasant and comfortable eschewing the need for air conditioners and fans. One can enjoy the monsoon at the fullest in this pavilion.
The kund is a reinterpretation of traditional Indian Ghats or the stepwell. Here it functions as an open-air multipurpose gathering space. The thrust is also on the use of local, cheap and reusable materials like rough black basalt stone, Grey Newasa stone, rough teak wood logs, corten steel, form finish concrete, cement terrazzo, natural aluminium, stone metal, still water bodies, green foliage, etc. This gives a rustic, earthy and natural feel to the interior spaces.
The artwork and sculptures displayed are also made of recycled and reusable materials.
All the external landscape areas are brought into the indoors along the perimeter of the building bringing fresh air, nature and natural light into the work areas so as improve productivity of occupants and provides a stunning aesthetic presentation for visitors.
The project is significant in the way it breaks away from the conventional way of life. It goes back to its roots, from the city to the village, thereby giving a growth impetus to the area, albeit in a small way. It acts as a creative landmark to the village, creating a sense of pride and inspiration urging them to stay back and work in their area rather than adding more burden to the city. It sets the tone for a natural way of life where the mind is tranquil and at peace.
The Architectural language is continued in the interiors as well. There is a blur grey area between the exterior, interior & landscape as each one flows seamlessly into each other.
The key focus areas to this Environmentally responsive studio are
Energy Efficient.
Thermal comfort.
Visual comfort.
The optimal solar orientation with appropriate shading minimizes heat gain and maximizes energy efficiency. The Architectural planning provides individual pavilions placed accordingly with their functional use. The green pockets formed between these pavilions provide thermal insolation. Elements like huge overhangs, green courts, shaded verandahs, water bodies and ventilators provide the structure with comfortable temperature, working natural light and cross ventilation in the occupied spaces.
The Embodied Energy consumption is minimal due to the use of local, cheap, reusable and sustainable materials like basalt stone, fly ash bricks, salvaged wood etc. A healthy solar envelope provides solar access to every part of the studio. The studio remains well lit up during the working hours reducing the electrical energy consumed. The studio with maximum occupancy is provided with double height volume which maximizes ventilation. Natural draft is created by large openings, pivoted panels and ventilators which make this studio air condition free yet bio climatically comfortable.
The operational energy is minimal as the building generates less waste and conserves natural resources, rain water harvesting being a very important aspect. This energy efficient and thermally comfortable studio provides healthier spaces for occupants as compared to a conventional building.
Drawings
Project Facts
PROJECT NAME : Dhananjay Shinde Design Studio.
LOCATION : Nashik, Maharashtra.
PROJECT COMPLETION : AUG’2014.
Site Area & Building Area: 10780 sq.ft. & 3000 sq.ft.
Consultants & Contractors: Er. Yogin Kulkarni & Er. Rahul Wavi
Awards:
- The Prestigious I.I.A Award for Excellence in Interior Architecture 2014 by the Indian Institute of Architects .
- The Artists In Concrete Award Asia fest 2014-15 for Commercial Architecture.
- The Artists In Concrete Award Asia fest 2014-15 Commendation for commercial Interiors.
- The NDTV Grohe 2014 Jury Commendation for Commercial Architecture Design of the Year.
- The ACC Ultratech Award 2014 for Concrete structure of the year , Nashik.
- HUDCO DESIGN AWARDS 2015 special mention under the category GREEN BUILDINGS.




























