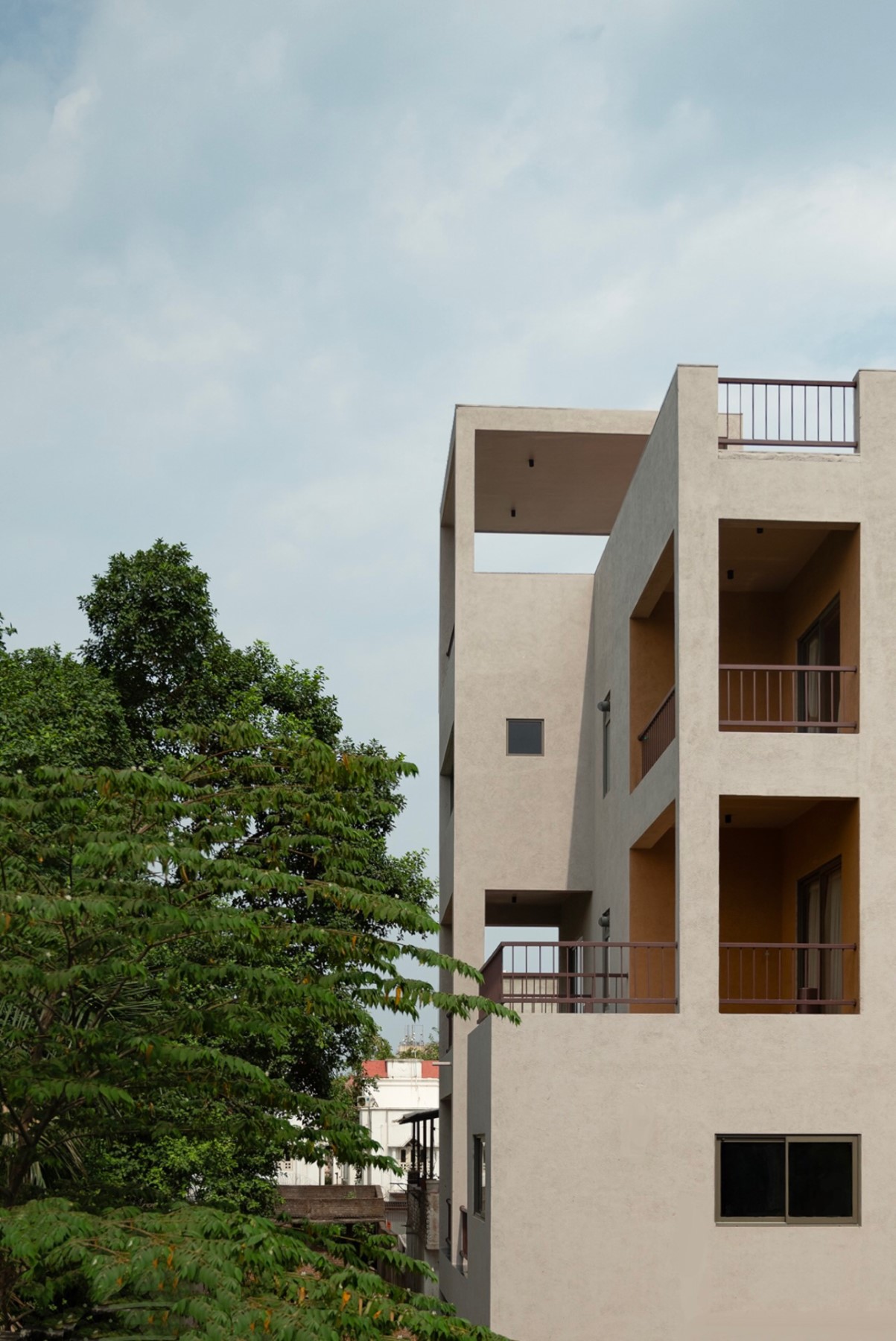
Tetris Garden , Surat, India, by Roomoor
Tetris Garden , Surat, India, by Roomoor, is an alternative residence to high-rise living, retaining community ties while creating a dense yet flexible home.

Tetris Garden , Surat, India, by Roomoor, is an alternative residence to high-rise living, retaining community ties while creating a dense yet flexible home.
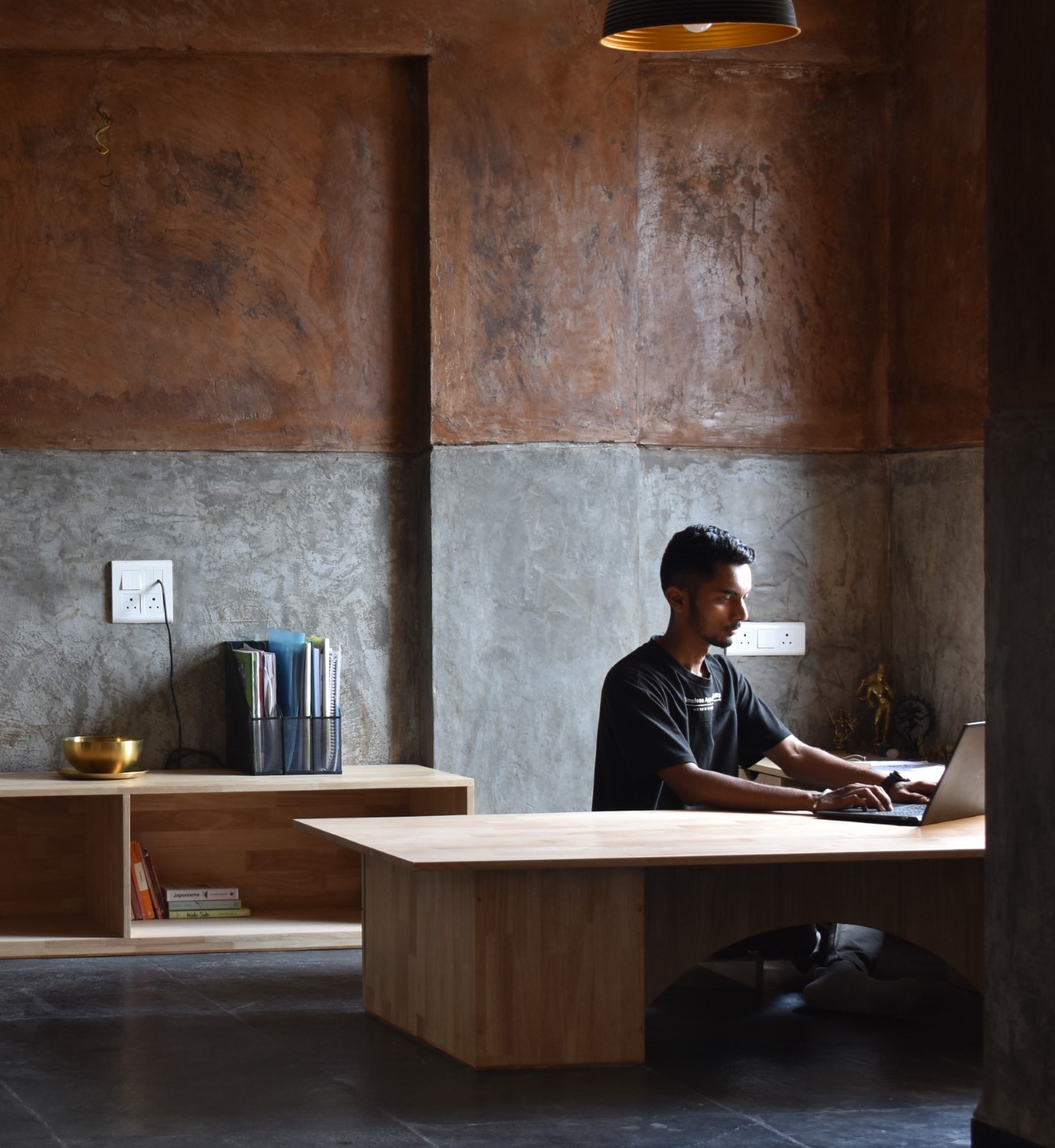
The Cave Laboratory, Nasik, by The Cave Laboratory Research, Architecture, & Planning, features a flexible, open-plan studio with minimalist, natural materials and multi-functional furniture.
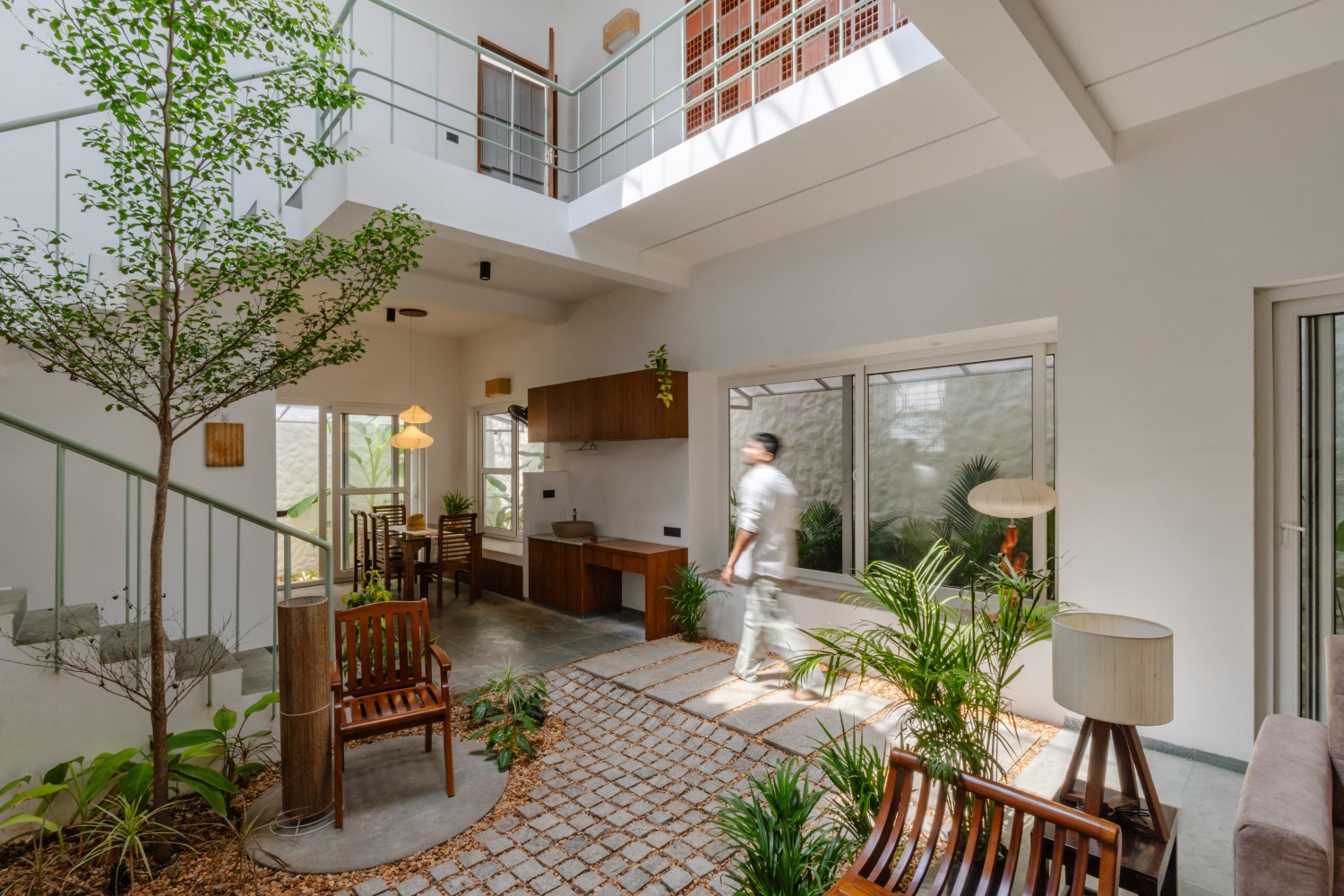
the soul {talks}, Puducherry, by seeders | biophilic architecture studio is an open, spacious, biophilic residence designed with intent.
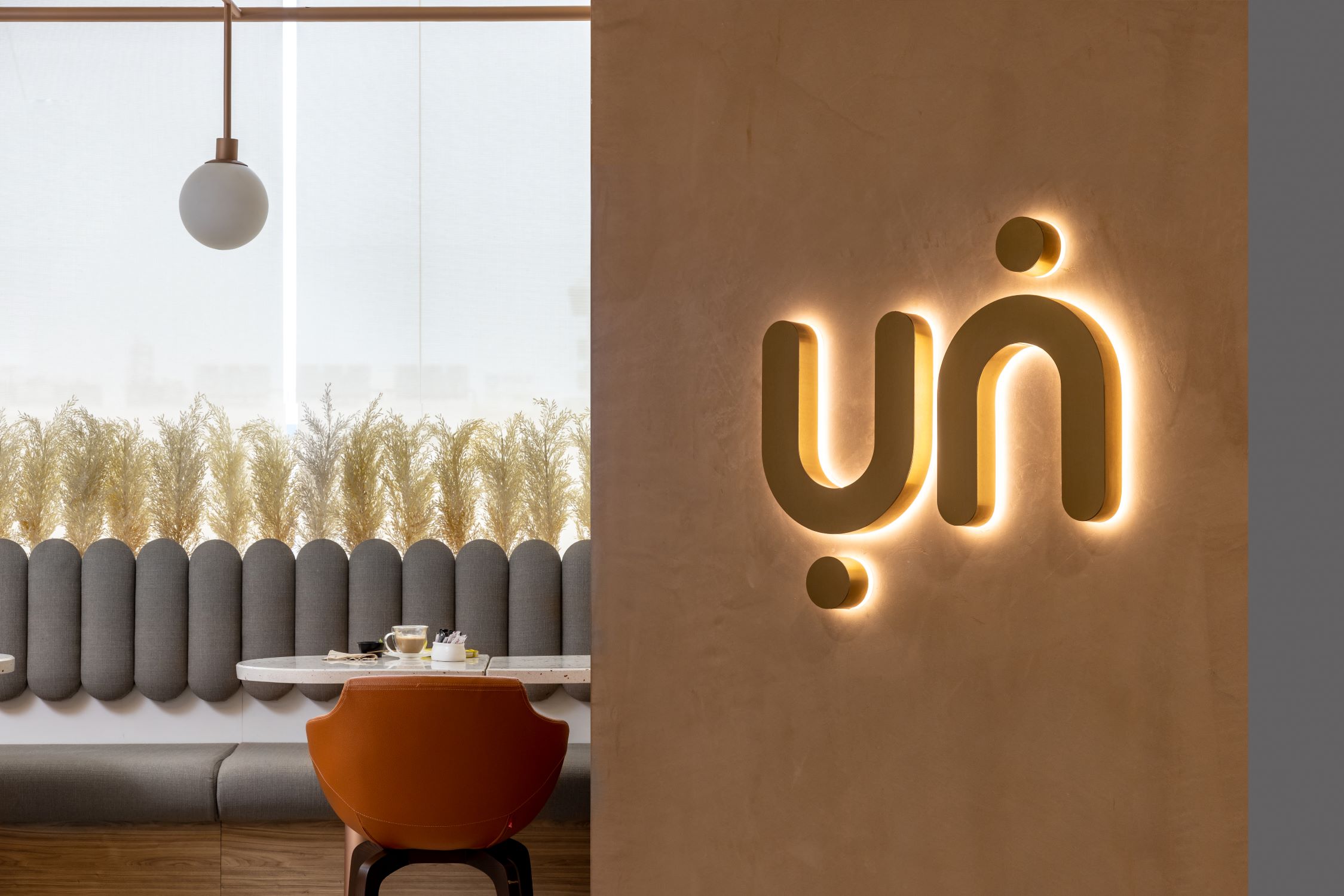
The Delhi-based studio Tangible Intangible Design Office (TI:DO) has designed a new outlet for a health-forward cafe, commissioned by a women-led brand UNCAFE.

Doro (a young architectural firm from India) renovate a 150-year-old house in Vemar, Vadodara, Gujarat, to transform it into a warm retreat for its owners, who are based overseas.
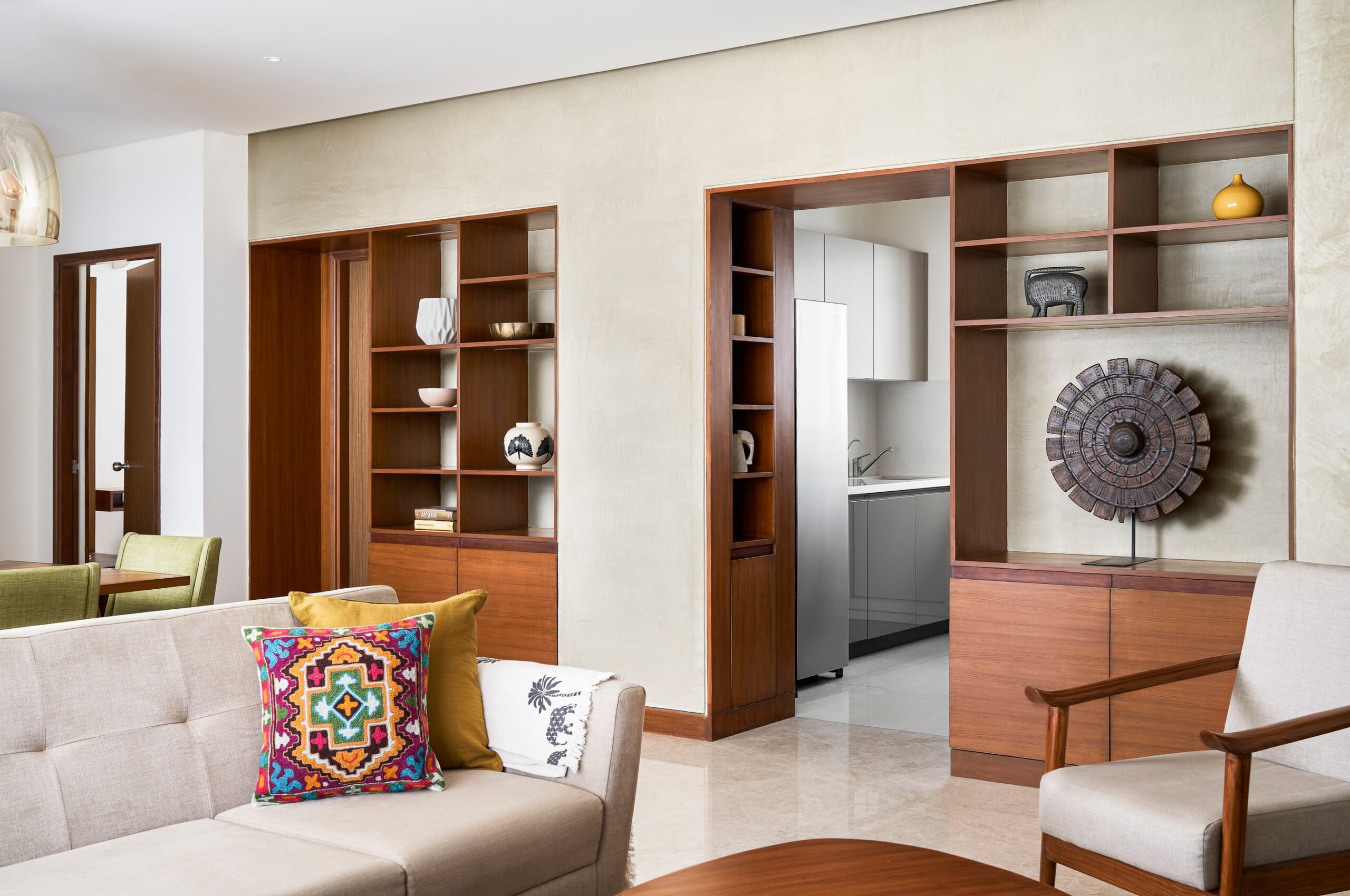
MA004, Bangalore by Mamama, is a harmonious blend of tradition and modernity. The family’s deep connection to Kenya and the Masai Mara reserve is reflected in the thoughtful curation of materials, textures and colour choices throughout the apartment.
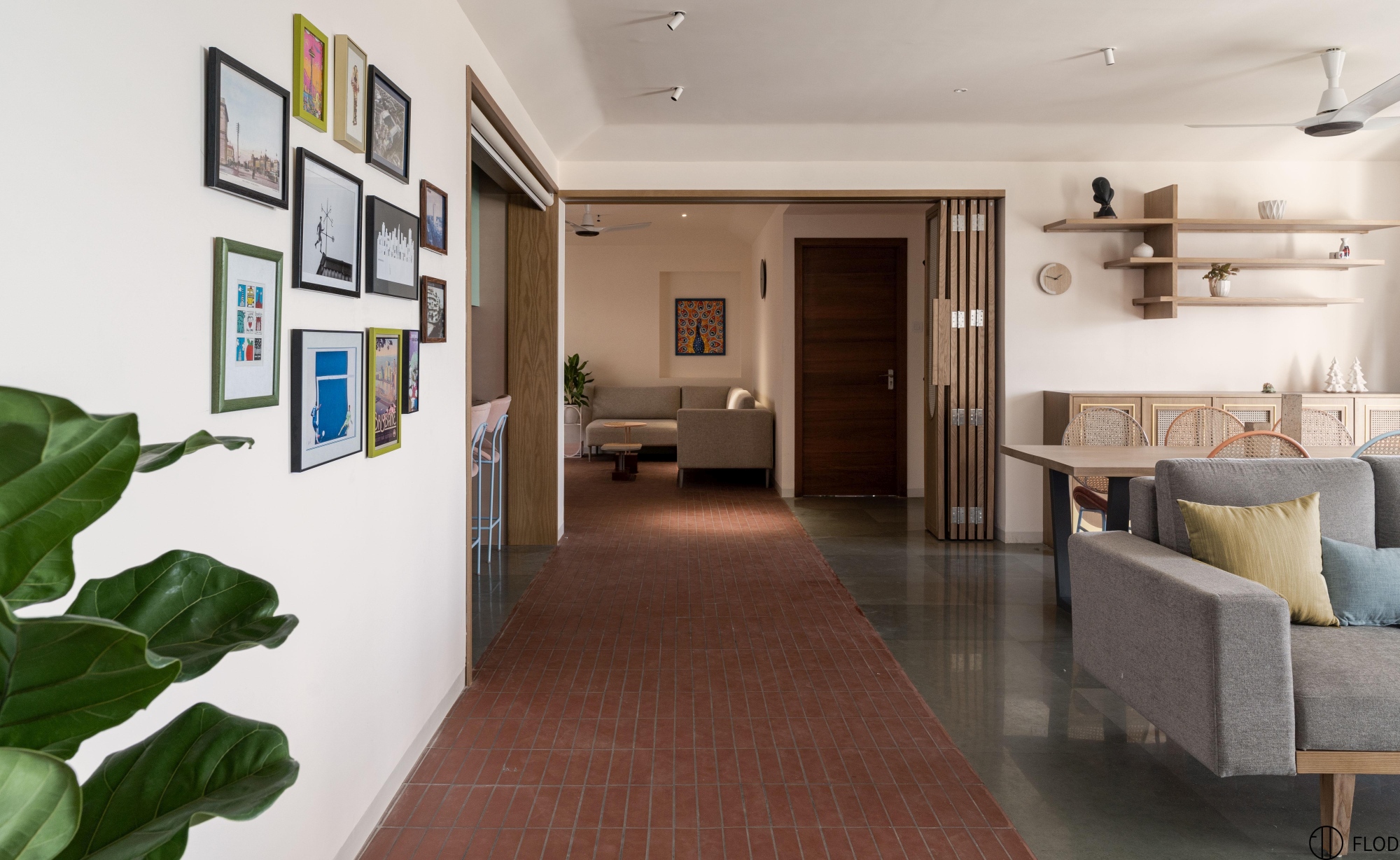
Nilaav – An artful Sanctuary, Cochin, by Foundation For Love Of Design, is the haven for a spirited NRI family, a sanctuary for their seasonal sojourns & a place to call home back in their homeland.
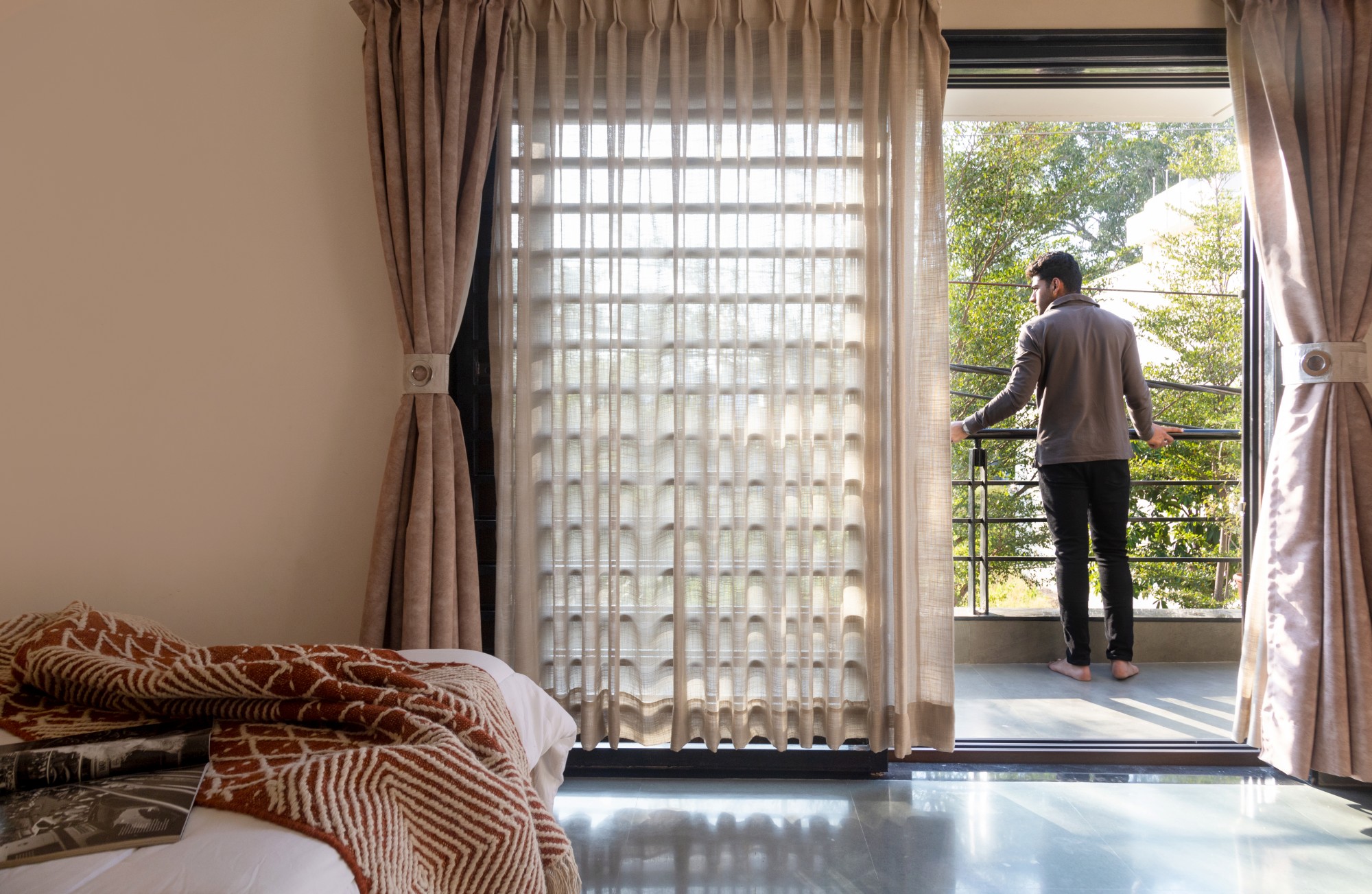
Bandhaan did the interiors of the Kulkarni Residence in Barwani, Madhya Pradesh, seeking inspiration from natural finishes, earthy tones and local art.
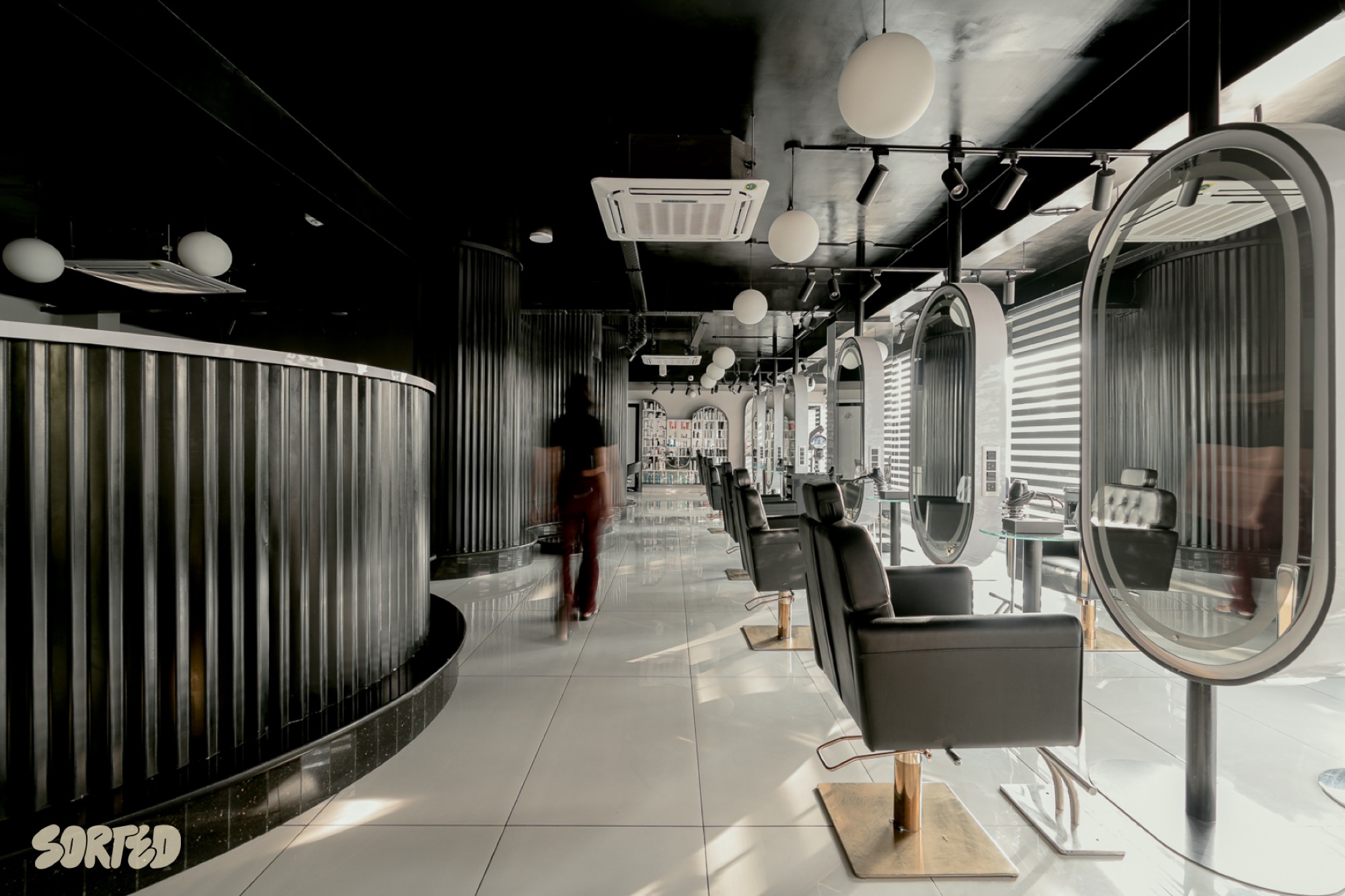
Located in the bustling areas of East Bangalore, TONI&GUY is an iconic UK-based salon that offers a sensory experience for salon care. Studio Sorted had
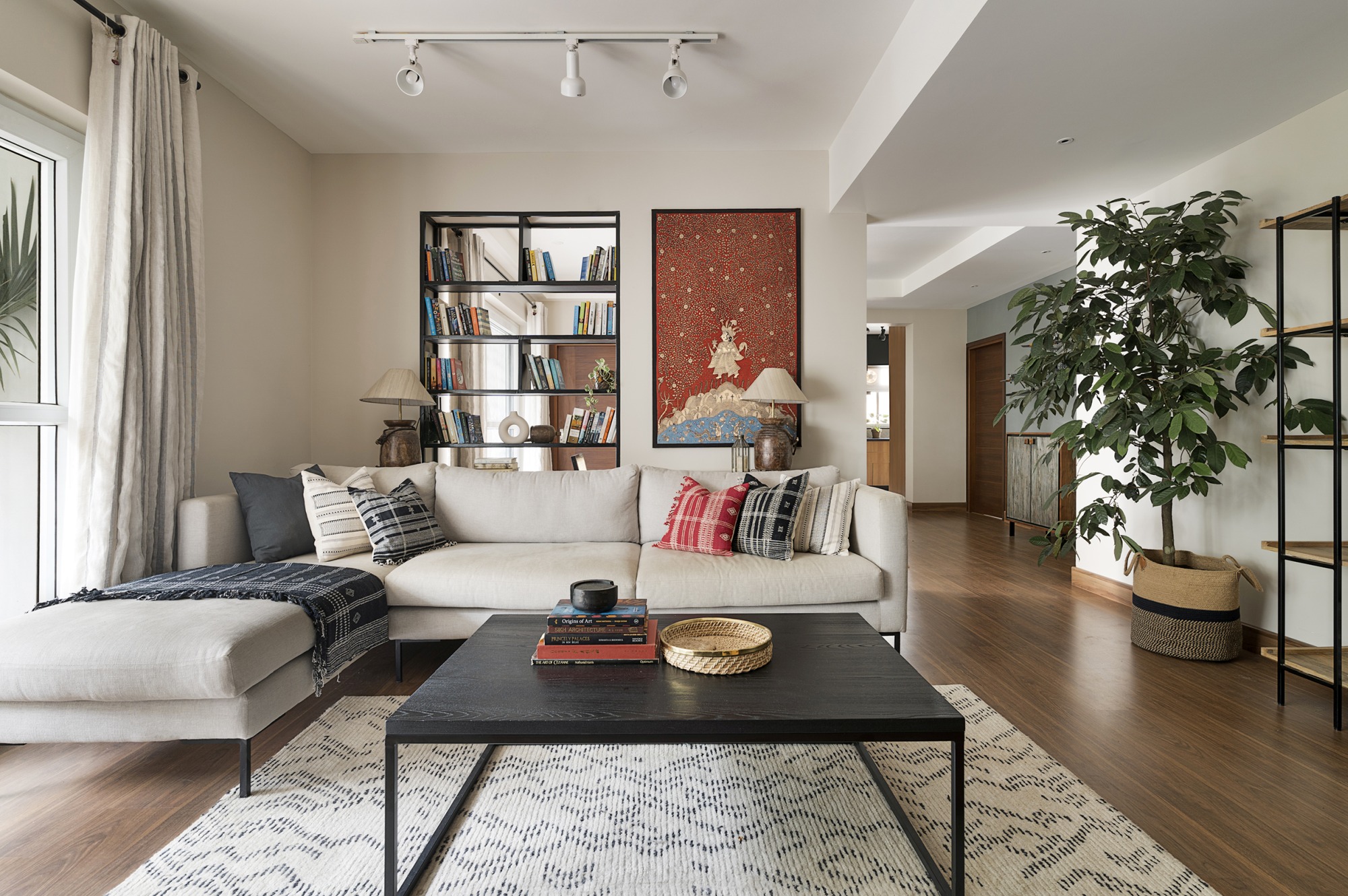
Architecture Dialogue designed Ikigai Life- Interiors of a Bangalore home to reflect the owners’ love for art and their warm nature.
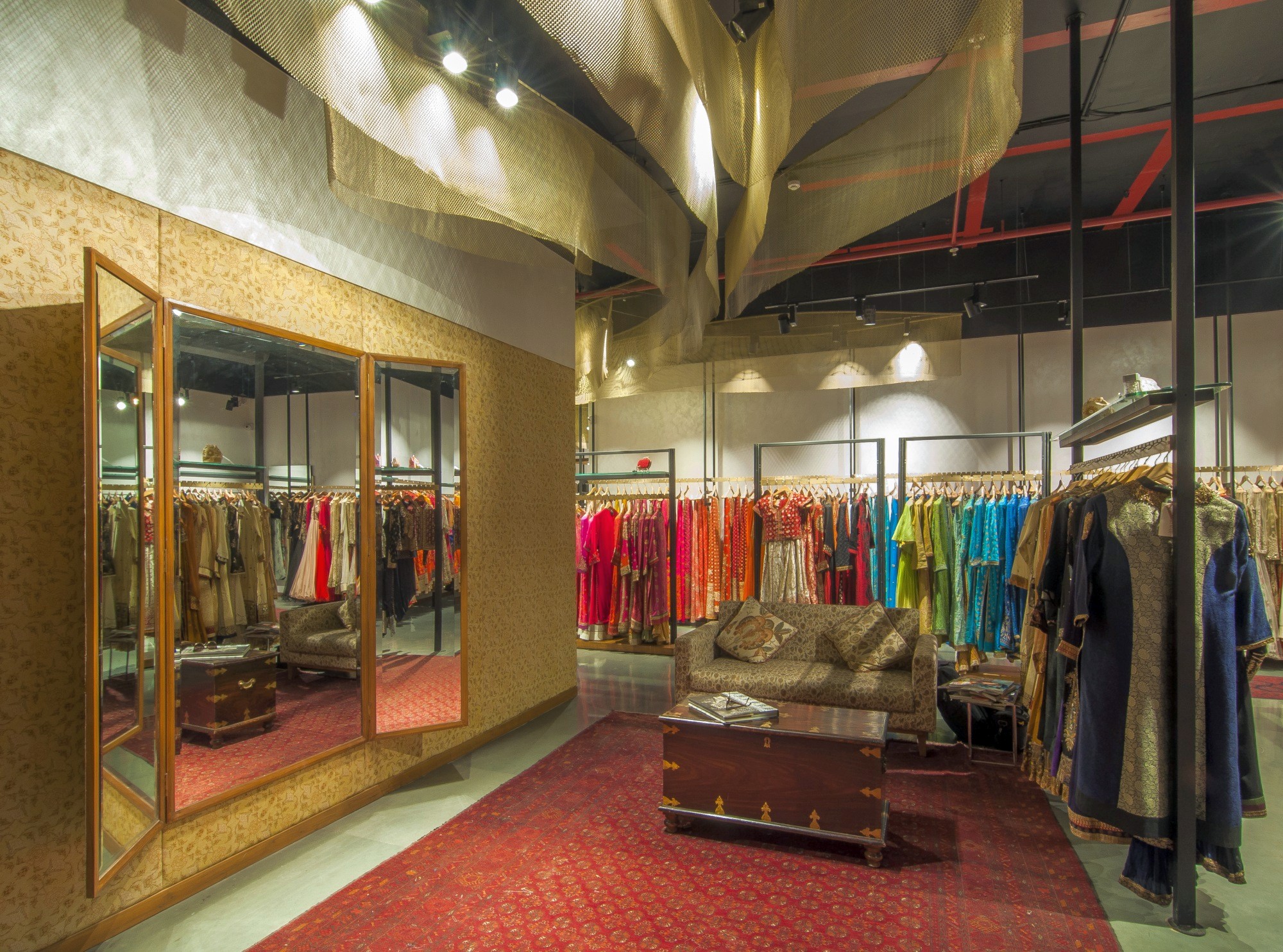
Designed by Studio Pomegranate in Mumbai, the interior of the Ritu Kumar Store in Palladium is envisaged as a space under a night sky with golden clouds.

Dhulia Architecture Design Studio designed the interiors of ‘Mruduman Apartments’- a four-storeyed family home as a minimalistic take on the traditional Indian home.
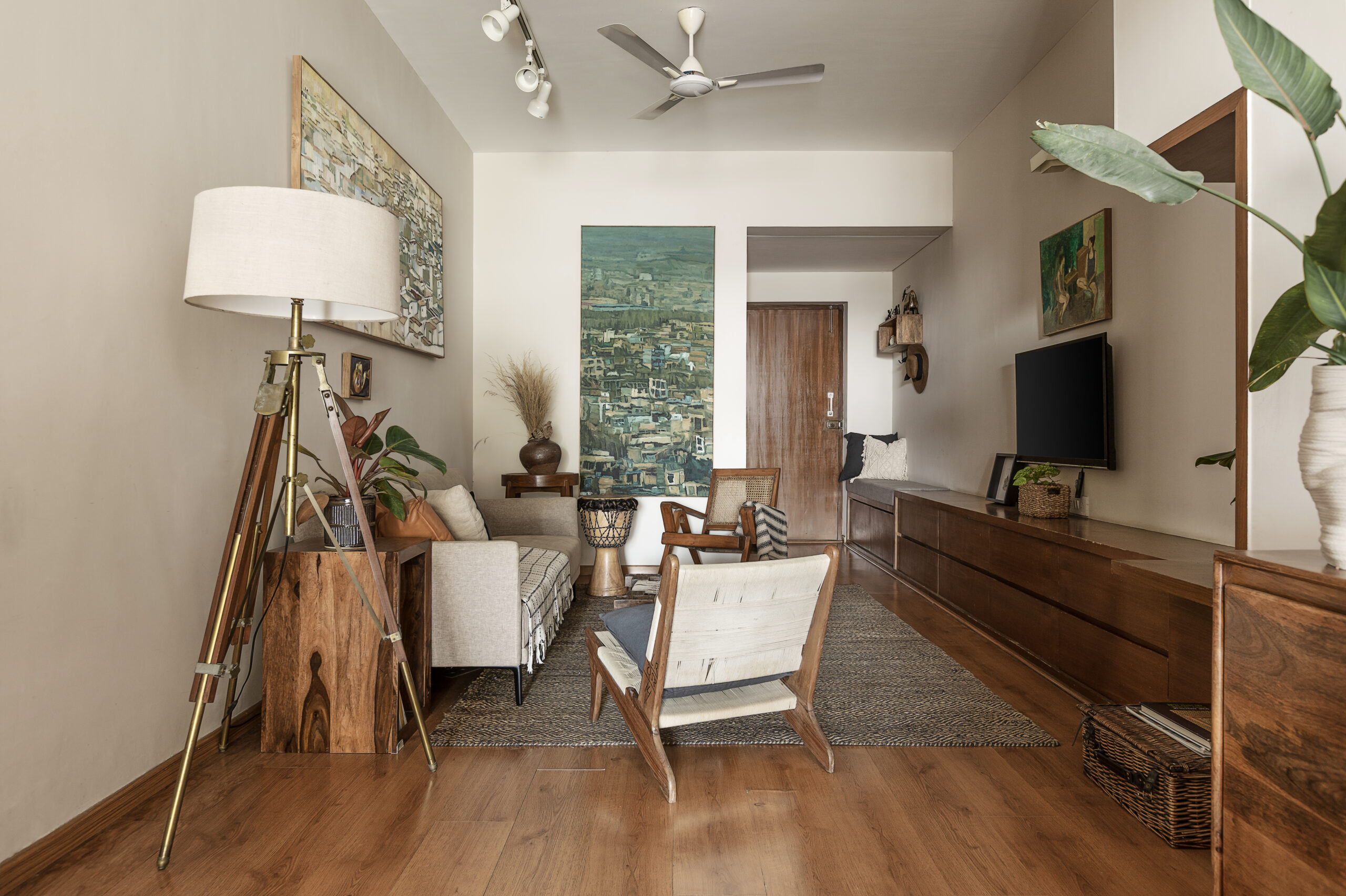
The intent of Reweave Stories, Bengaluru, by Architecture Dialogue was to make it a home, reflect the personality of the architect and enable him to use his house as a testament to change.
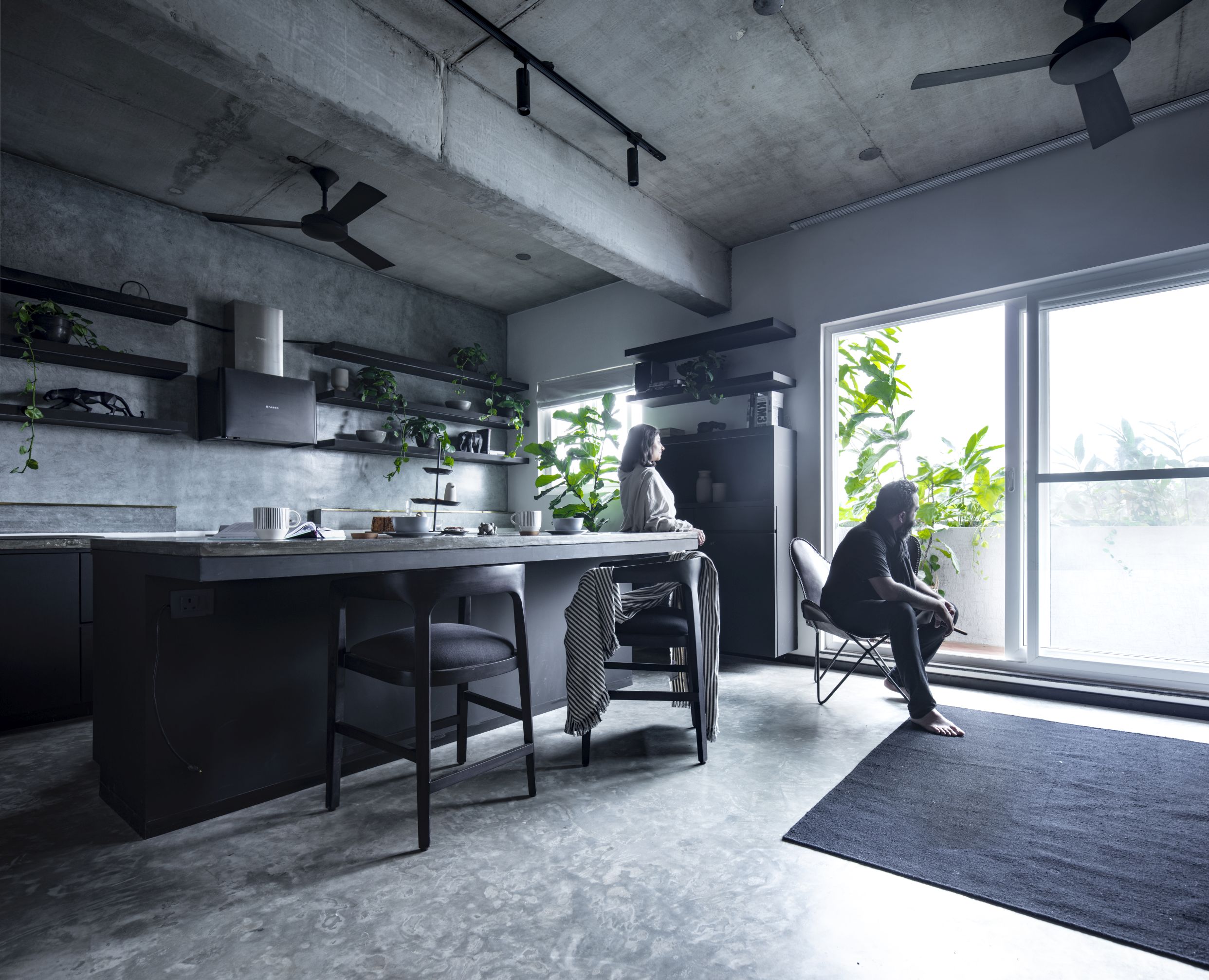
‘Shunyo’, Bangalore, designed by The Purple Ink Studio, aims to create an inspiring story of simplicity and the esoteric.
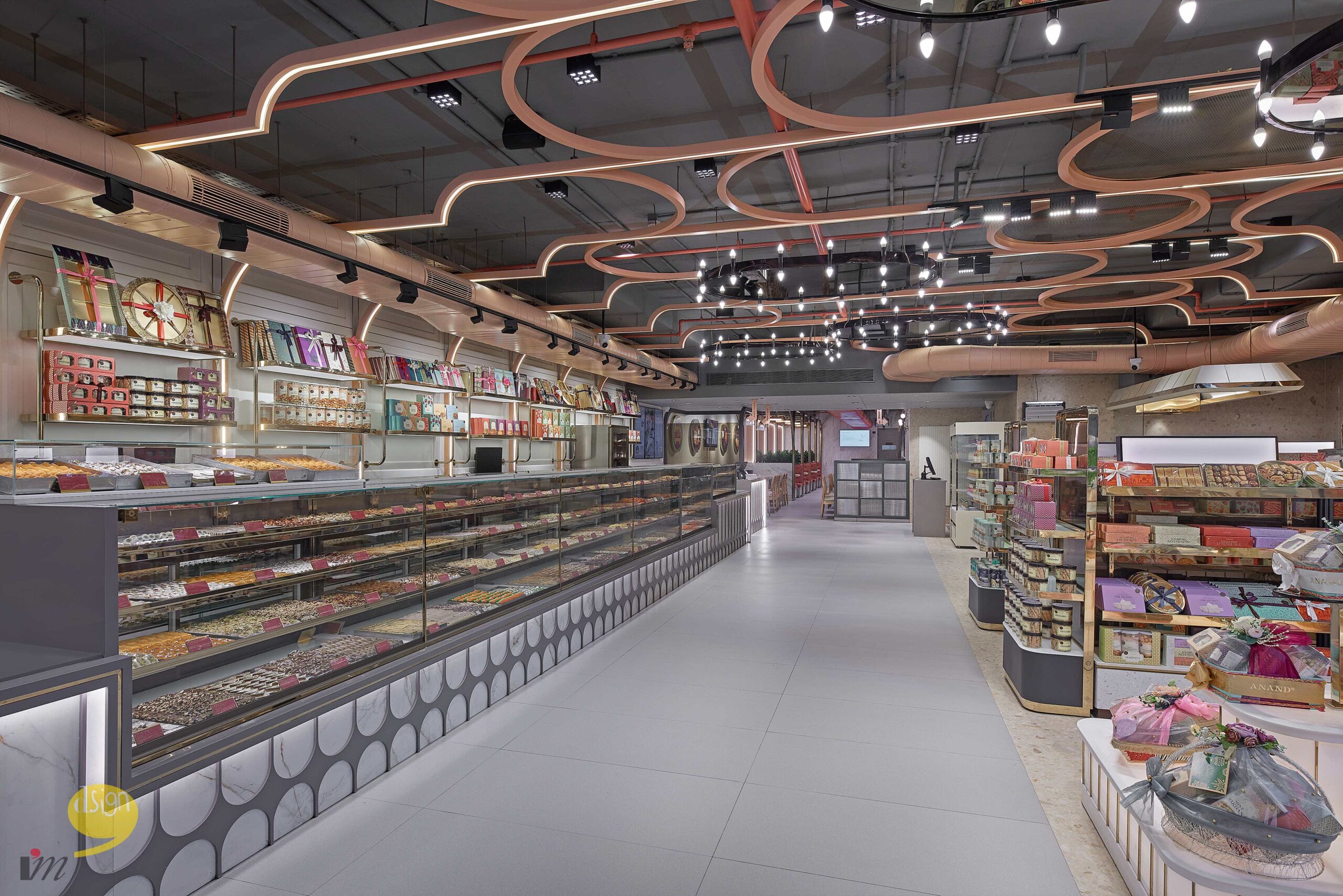
Anand Sweets, an interior design project by I’m D’sign in Hennur, Bangalore, adapts to a lively and fresh aesthetic that breathes new life into the brand’s retail experience.
Stay inspired. Curious.
© ArchiSHOTS - ArchitectureLive! 2024