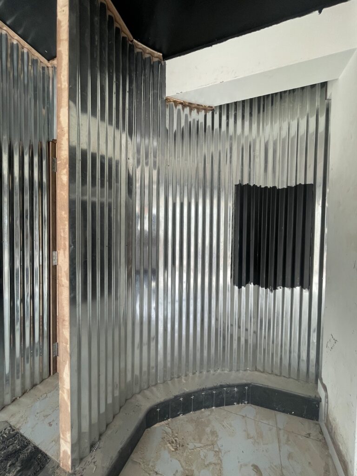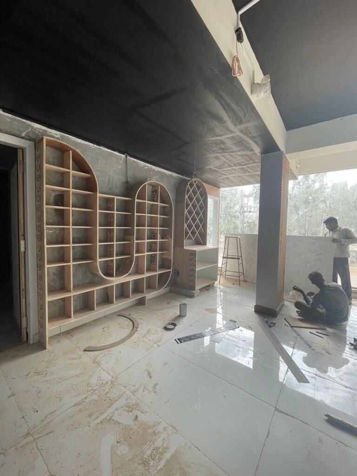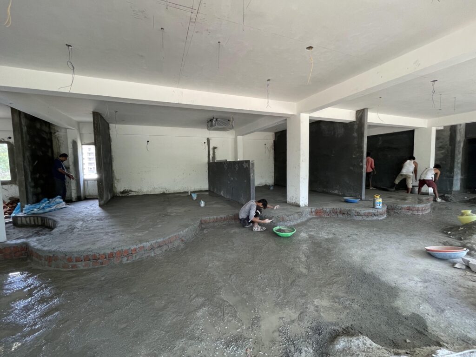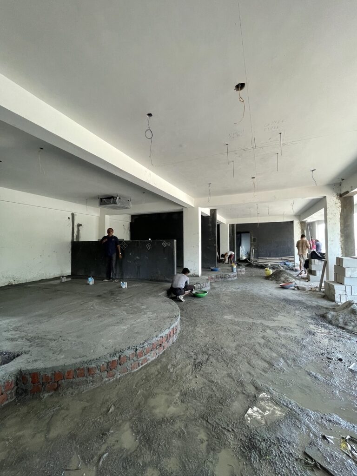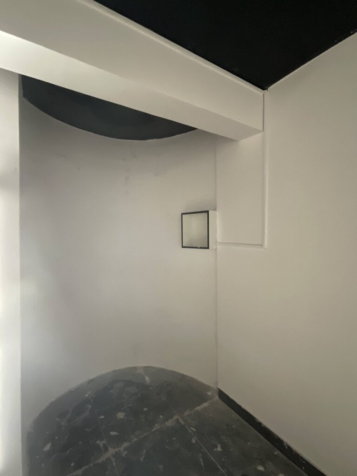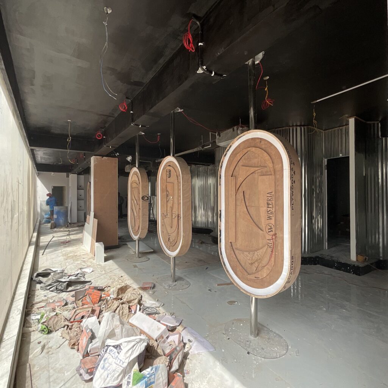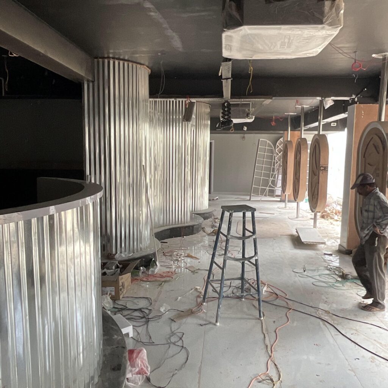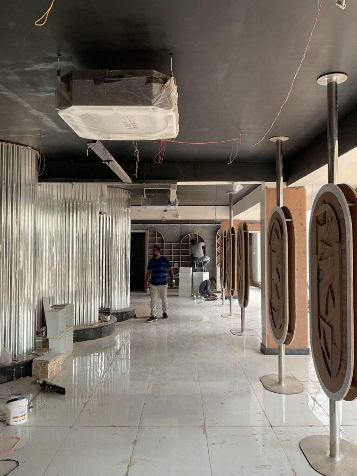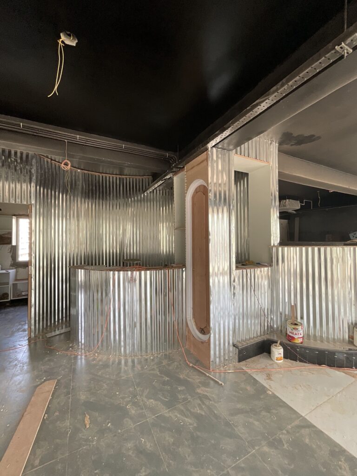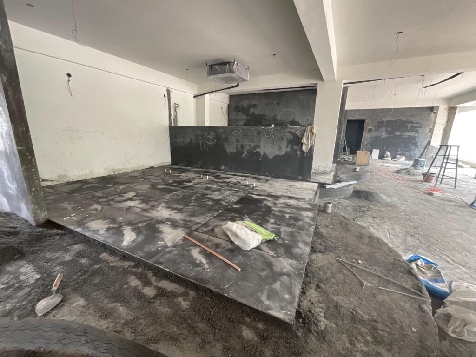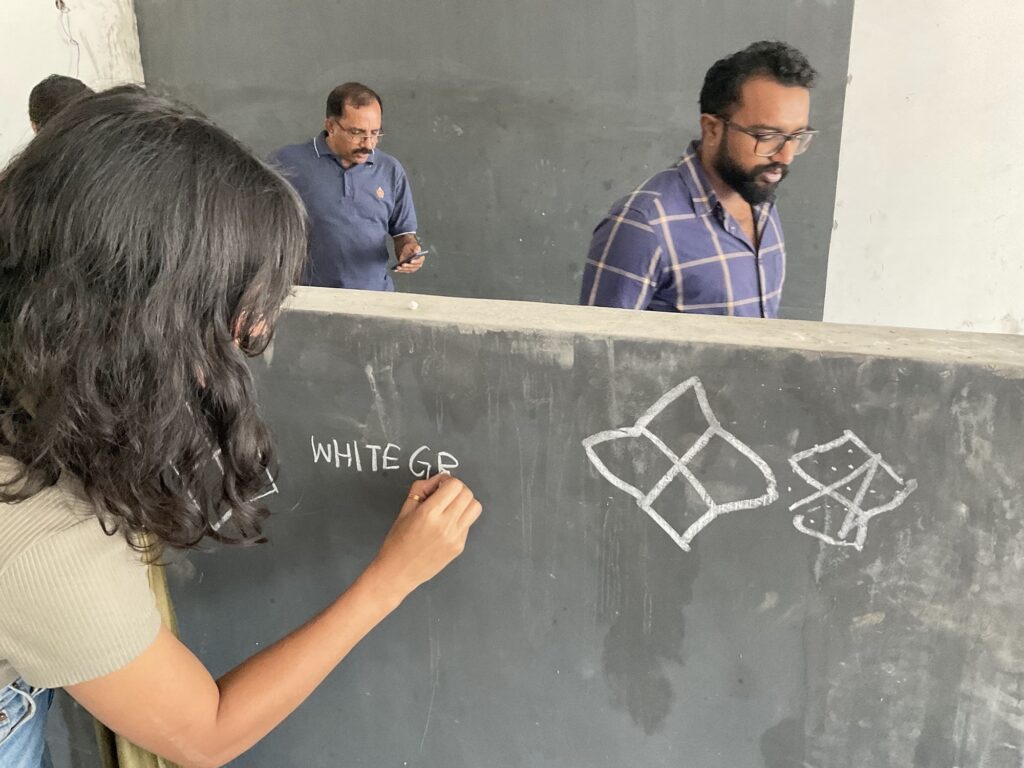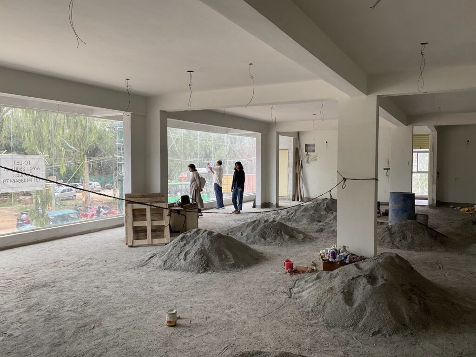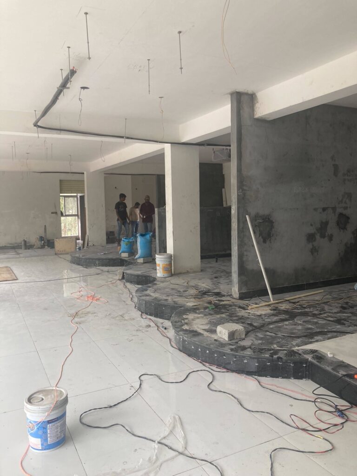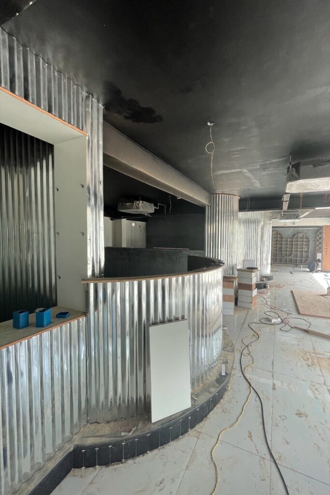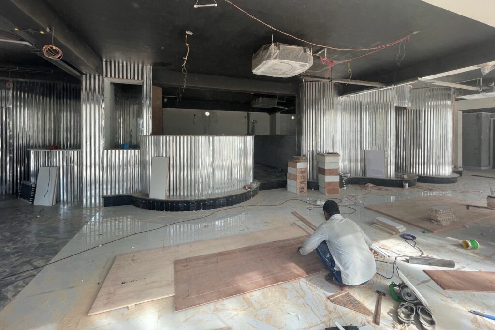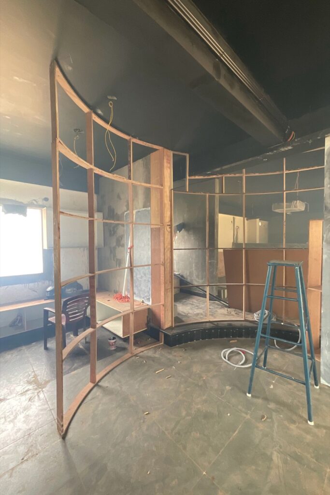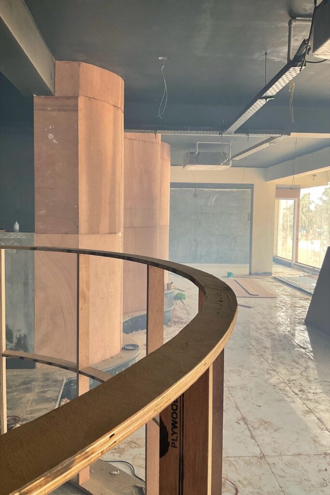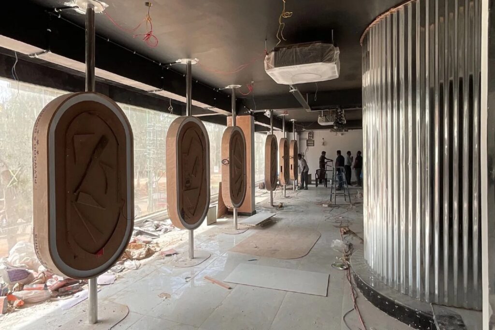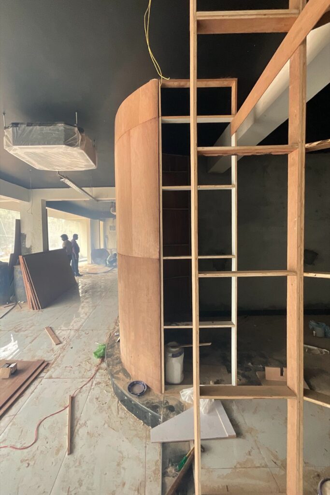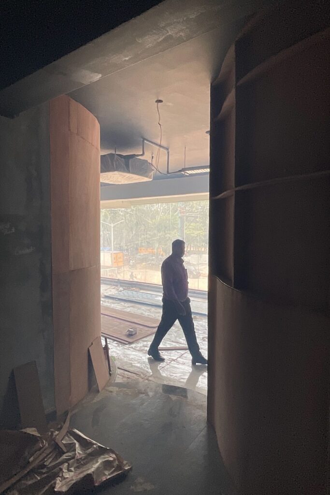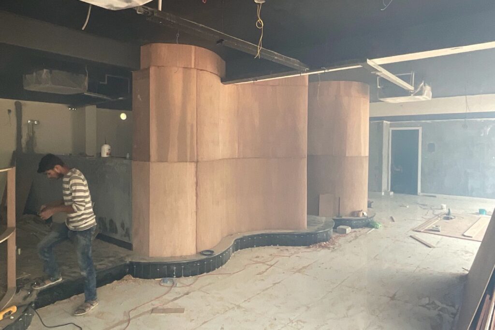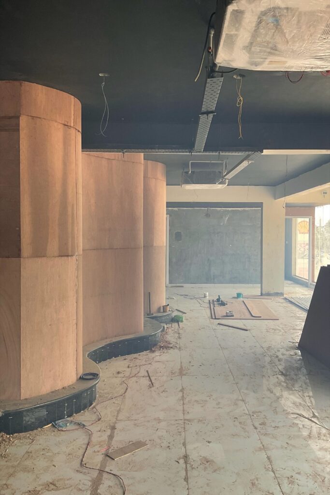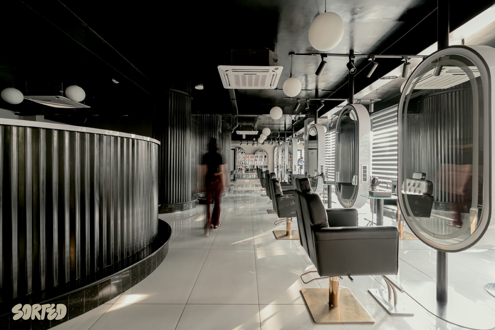Located in the bustling areas of East Bangalore, TONI&GUY is an iconic UK-based salon that offers a sensory experience for salon care. Studio Sorted had the pleasure of working on the Varthur franchise, where they built the beauty boutique from scratch. Their ample space allowed them to experiment with spatial design elements, resulting in a premium salon experience that exudes confidence.
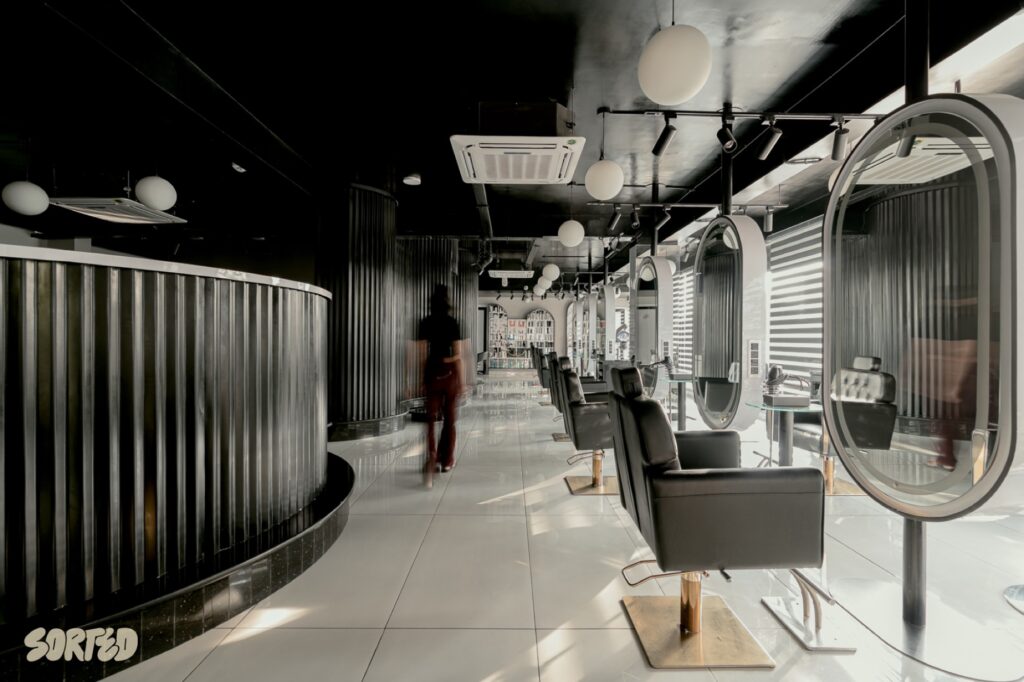
The ambience of TONI&GUY is derived from the black and white colour scheme of the logo. These timeless classic colours are juxtaposed with the fluidity of curves and semi-circles, creating an exquisite touch. To achieve this effect, they used metal roofing sheets to cover the curvature of the plywood walls, creating a seamless ridged effect that complements the striped horizontal blinds, providing an ethereal effect during the daytime.
Their goal was to build a glamorous, premium hair salon that follows the black and white TONI&GUY aesthetics while also providing intimate and warm hospitality. The boutique features simple additions that provide a relaxing experience for customers, ensuring they receive the pampering they deserve. Their plan concentrated on integrating a fluid, soft spatial design within the rigidity of the black and white colour scheme. In the interior sections of the style studio, the curves led to new spaces that required privacy for customers, such as hair wash areas, pedicure areas, and a private salon room. The fluidity of the black and white establishes an easy movement of colours without diminishing the salon’s ambiance.
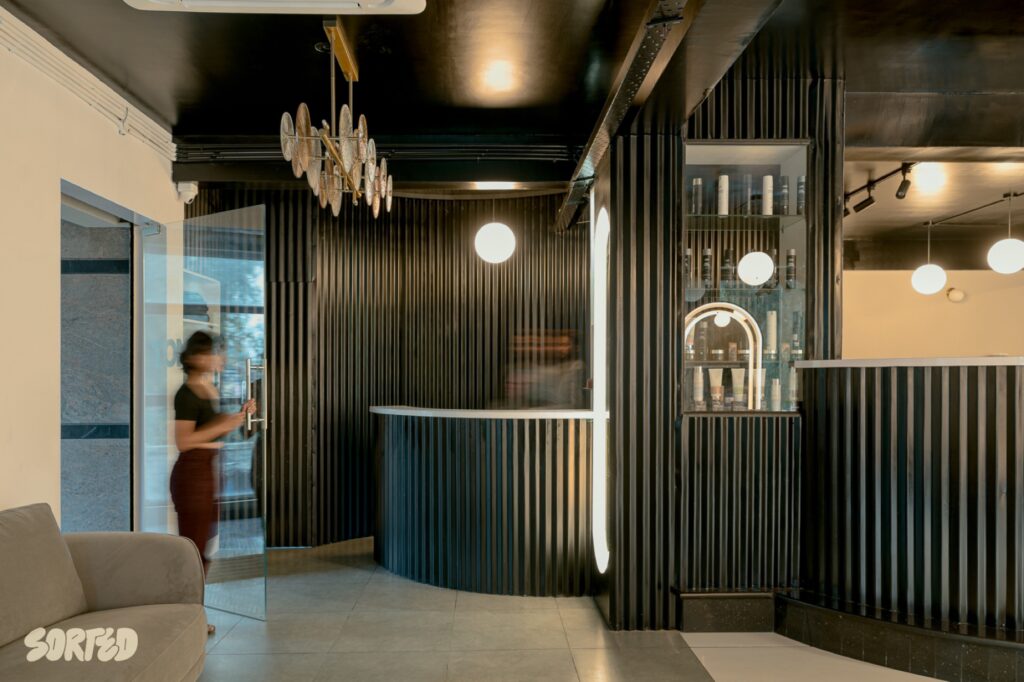
The reception of the salon is the first space for customer engagement, curated for a welcoming interaction. A semicircular lounge brings a grand aura to the boutique, greeting customers with flair. The lounge and reception act as a teaser to the exquisite pampering experience that awaits them.
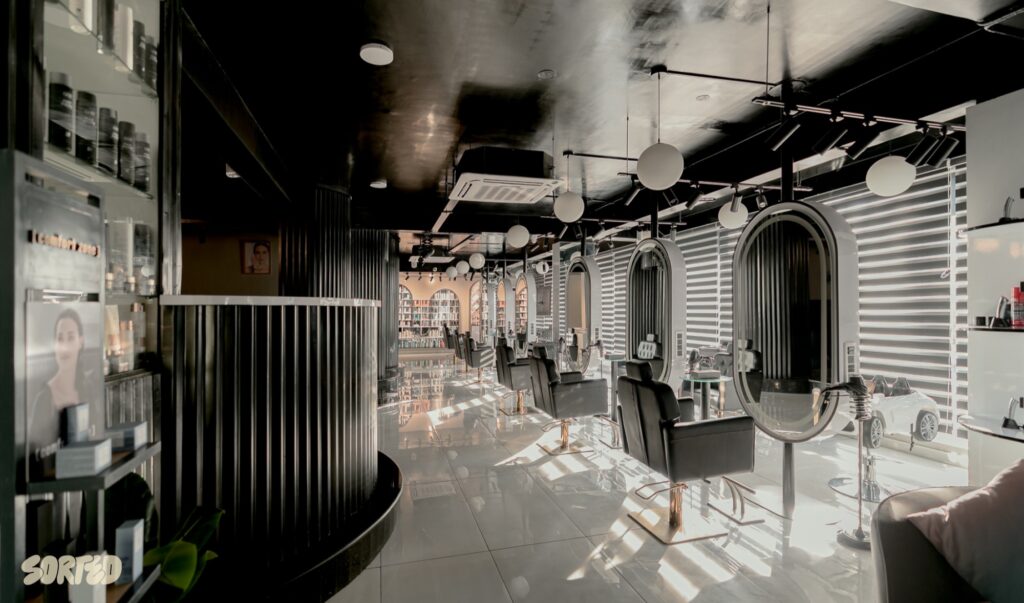
TONI&GUY hair experts are truly masters of their craft. The cutting station is where the Friseur showcases their expertise. They focused on lighting the twelve cutting stations with spherical moon lights to bring in ample lighting, allowing hairstylists to work their tools. The mirrors for the cutting station were customised in accordance with the circles and semicircles of the salon, keeping the fluidity in place. The simple glazed white flooring brings a utilitarian function that not only exudes elegance but also cleanliness and hygiene.
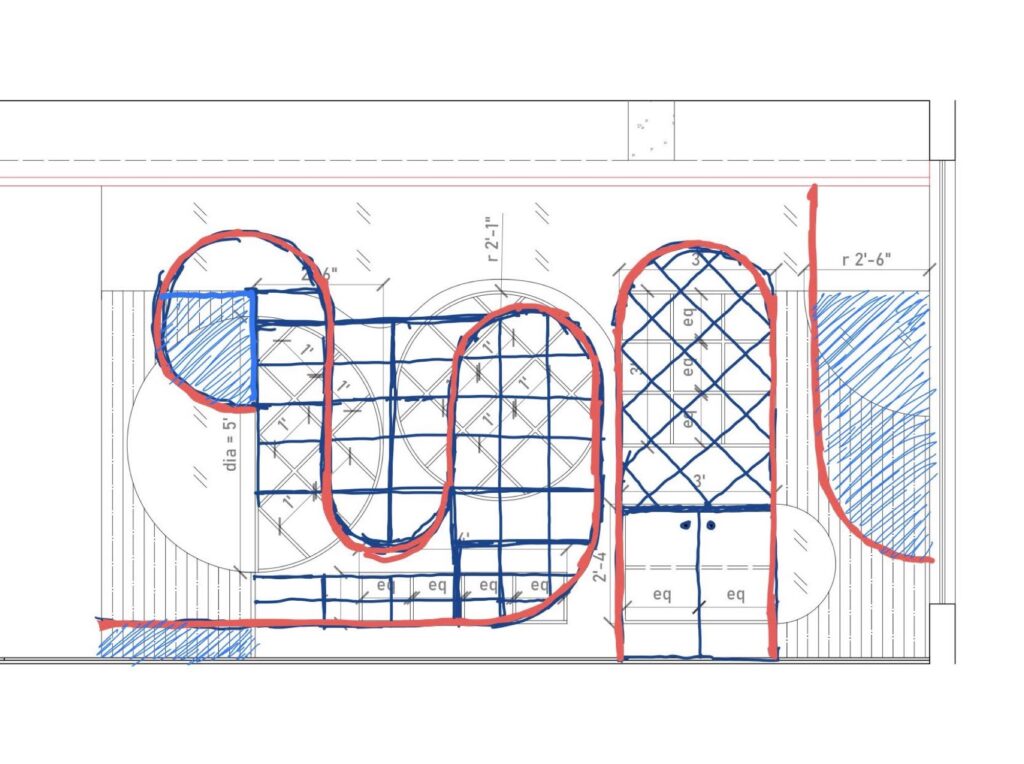
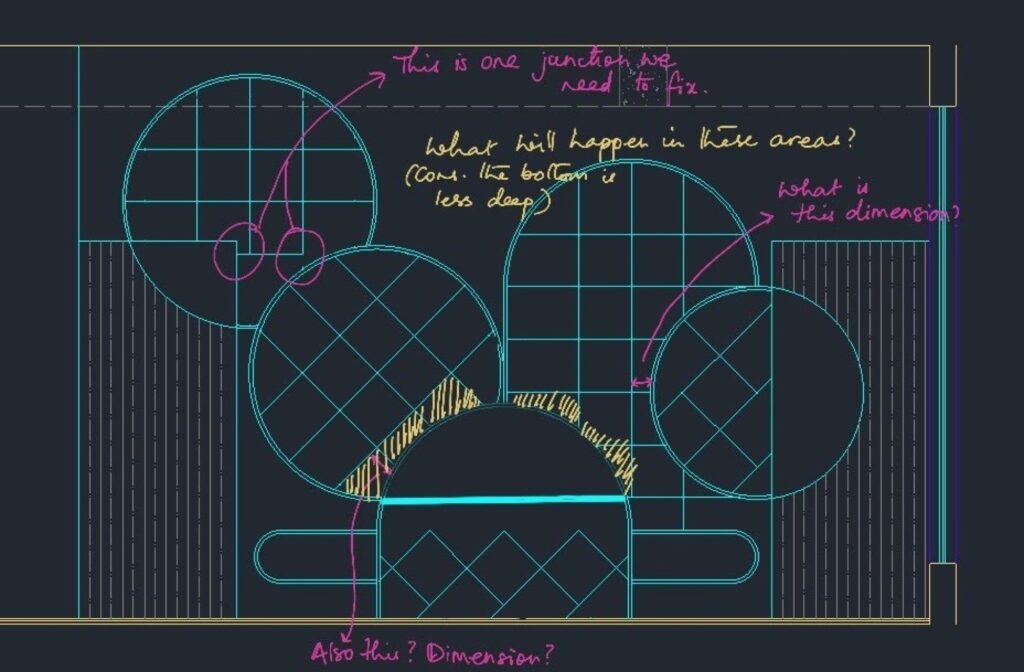
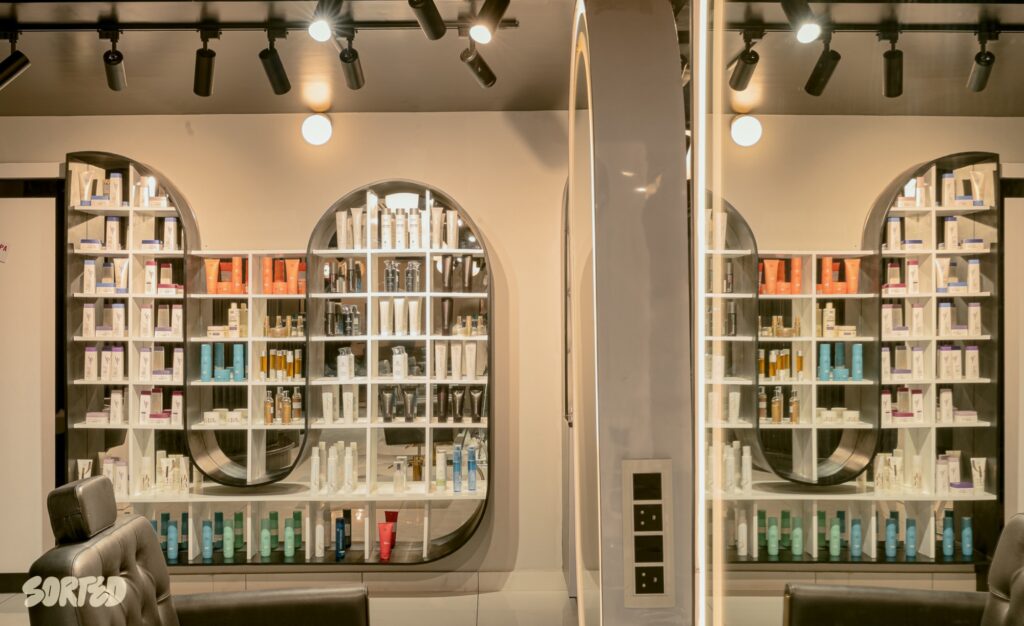
To display TONI&GUY’s famed hair colour supplies and sponsored brands, they created a colour bar by placing playful colours with the timelessness of black and white. This unit was designed in a fluid form language with white shelves wedged between the black curves, producing a customised storage unit in coherence with the other curved structure.
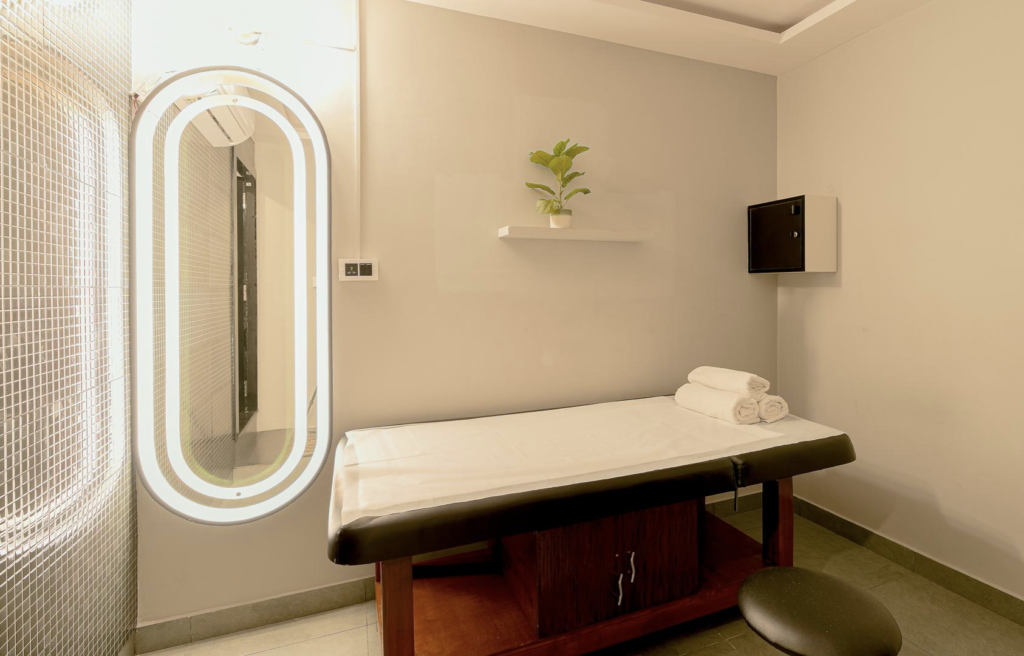
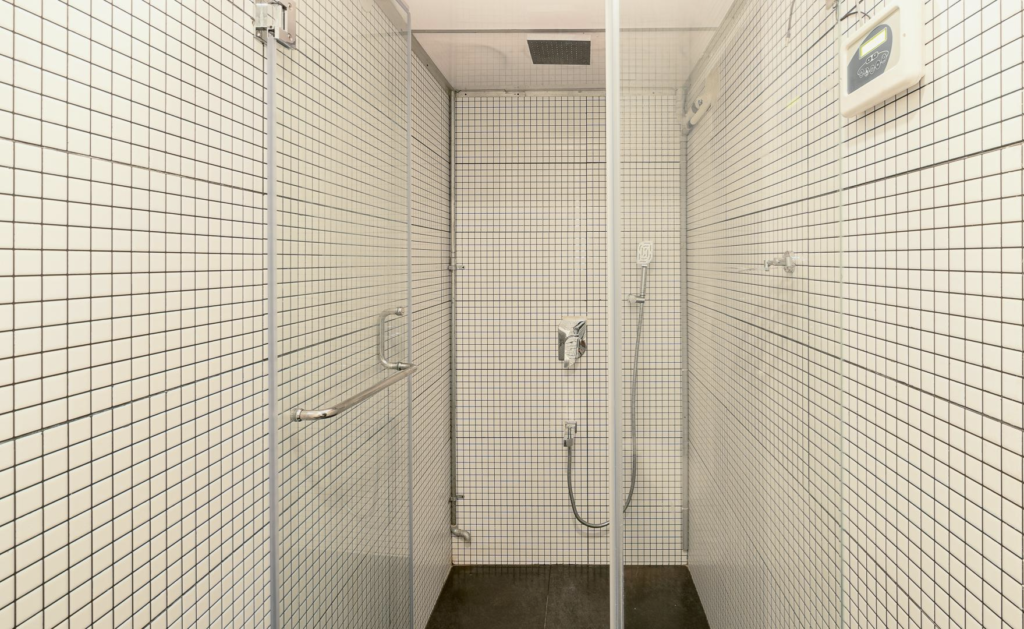
TONI&GUY’s spa rooms were designed in minimalism, keeping in mind the calming nature of the room. These rooms have simple grey flooring with white walls and warm lighting, which have a relaxing effect on the room. To continue the trance feeling after a spa session, they made the washroom walls with chequered tiles.
Throughout the project, they aligned the continuity and fluidity of spaces of beauty to the designing of the salon. Their vision fits well with the ambiance created by the spatial elements that they provided to the TONI&GUY franchise. The space transformed into an ethereal beauty salon that invites customers to have a luxurious day, bringing joy in every curve of the TONI&GUY salon.
Project Facts
Site area: 2400 sq ft
Location: Varthur, Bangalore
Status: Completed
Principal Architect: Netra Ajjampur, Abhishek Durani
Team: Rahul Chandrashekar, Supreeth Suresh
Photography: Anurag Baruah
Process Images
