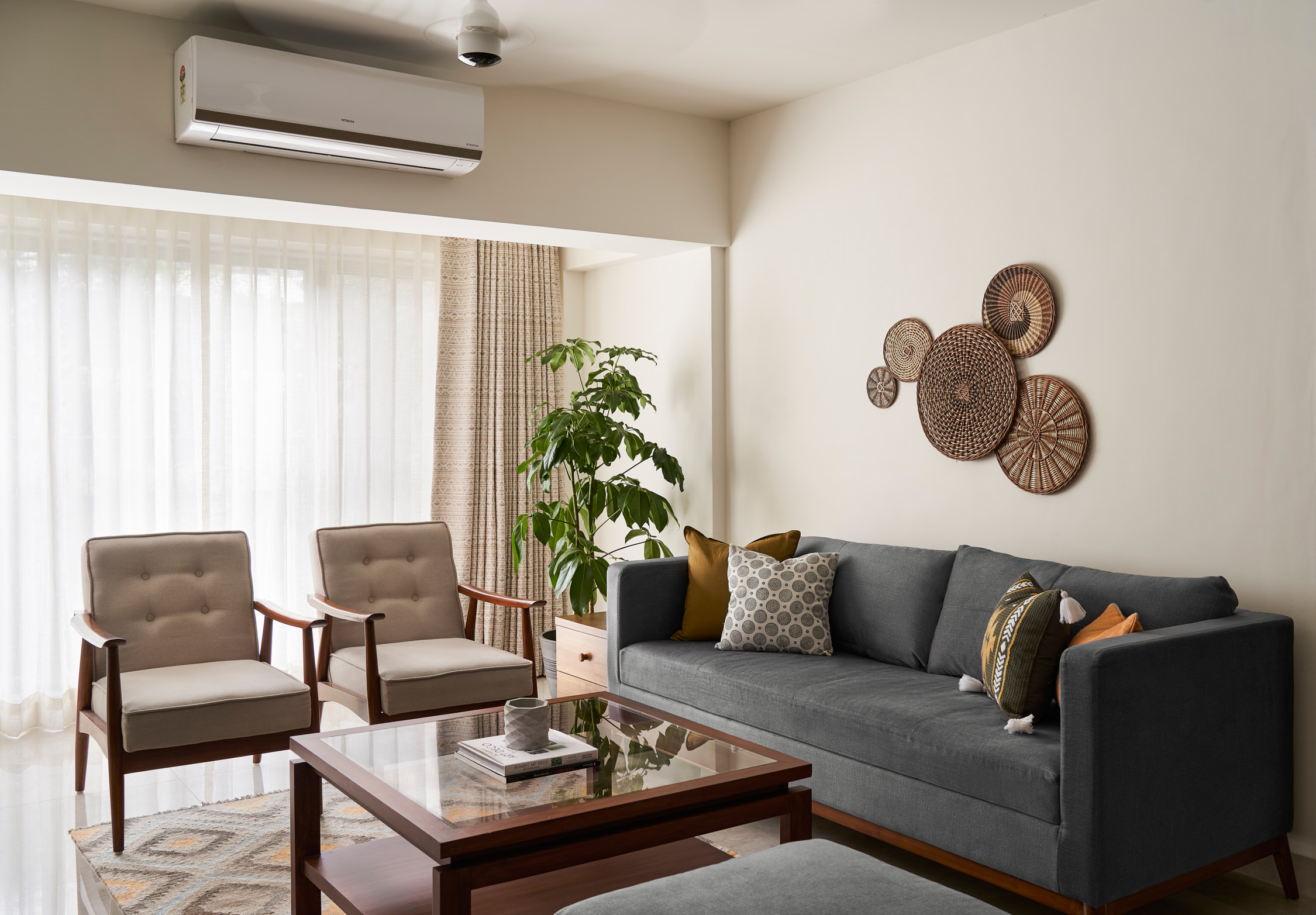
MA008: Residential Interior Design, at Mumbai, by mamama
mamama, a Bangalore based multidisciplinary design firm uses natural materials and showcases clean, pragmatic design solutions for the apartment interior design project at Mumbai.

mamama, a Bangalore based multidisciplinary design firm uses natural materials and showcases clean, pragmatic design solutions for the apartment interior design project at Mumbai.
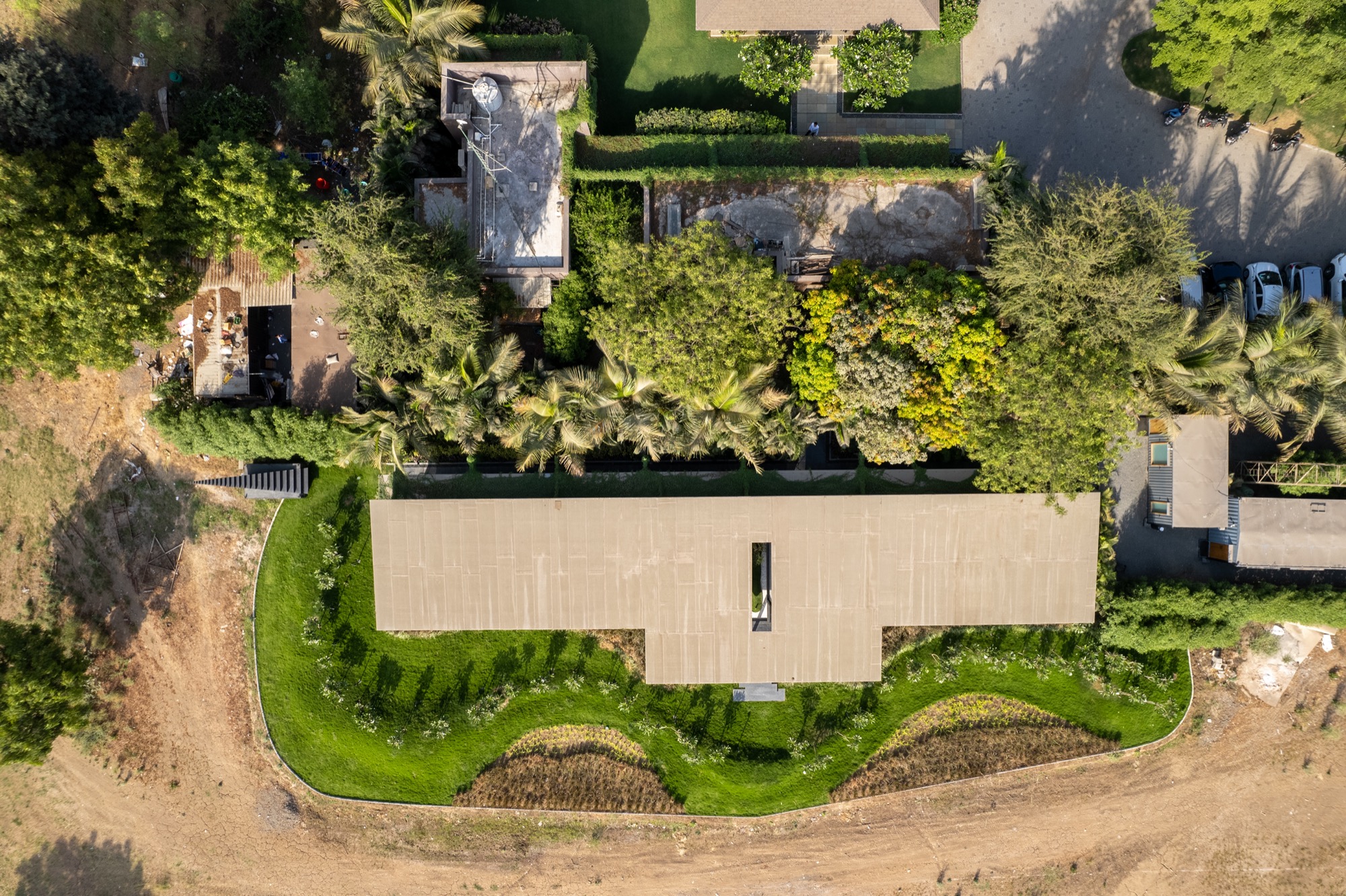
Office in the groves, at Surat, by Dot Dimension was designed with an aim to break the stereotype of office spaces and connect the users with its surroundings.
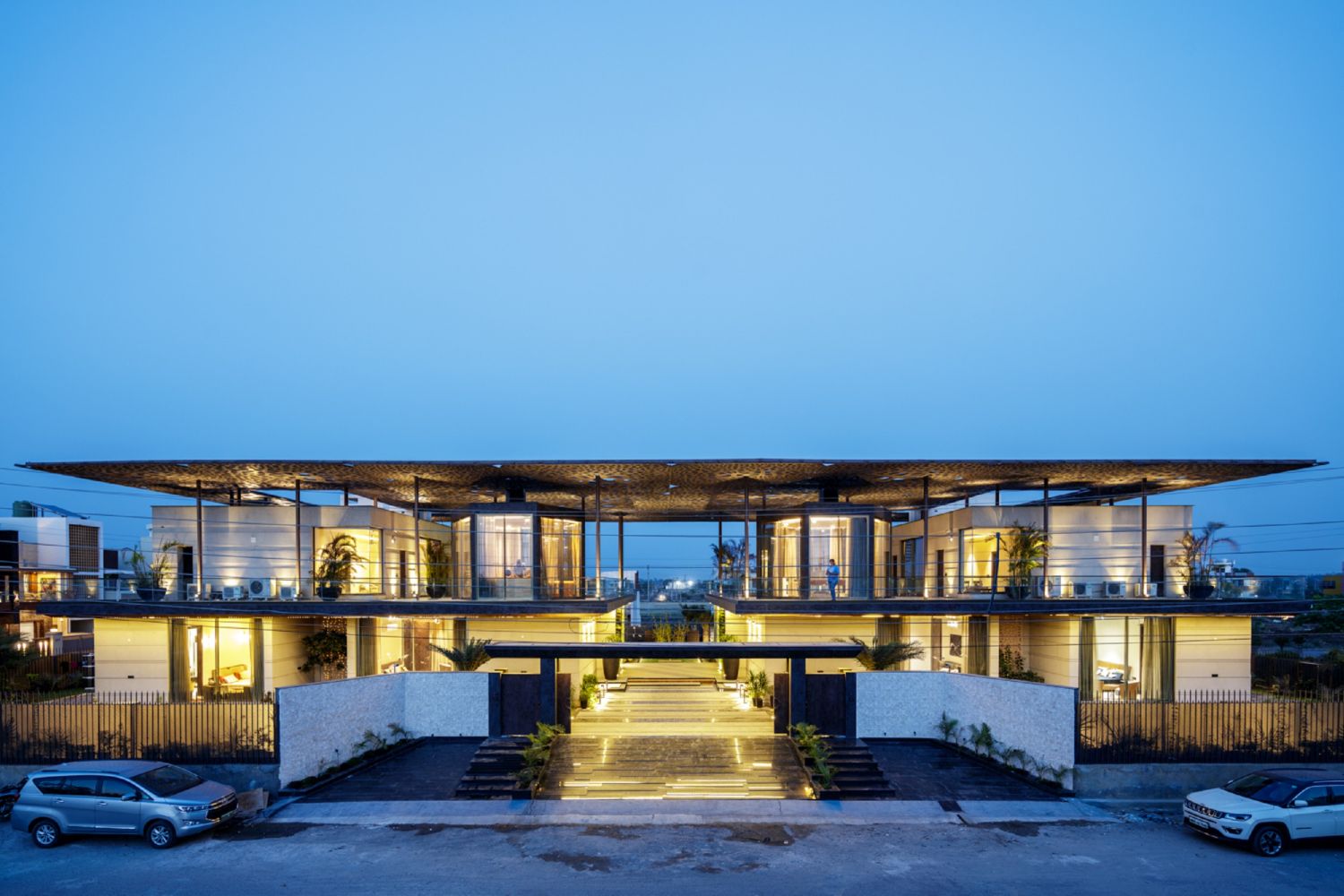
The House Under Shadows designed by Zero Energy Design Lab, is an integrated double-family residence in Haryana, exhibits a nature-inspired, near-net-zero design that reformulates the idea of ‘Indian-Modern’ and enables sustainable living.
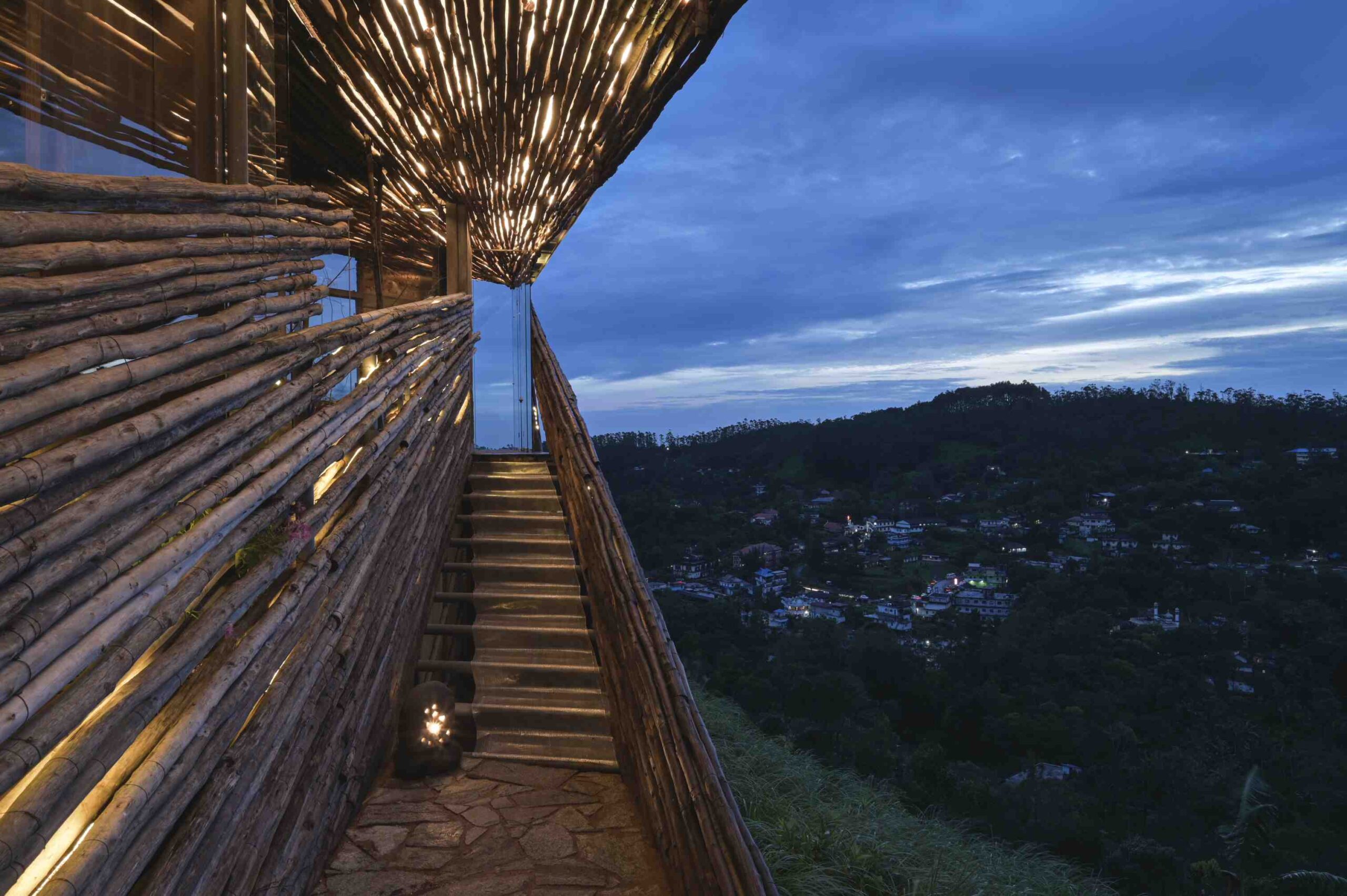
Perched on the edge of a mountain, ‘The Ledge’, designed by WALLMAKERS, is a residence in Peeremedu that is designed based on a dream sequence to walk to the edge of a ridge.
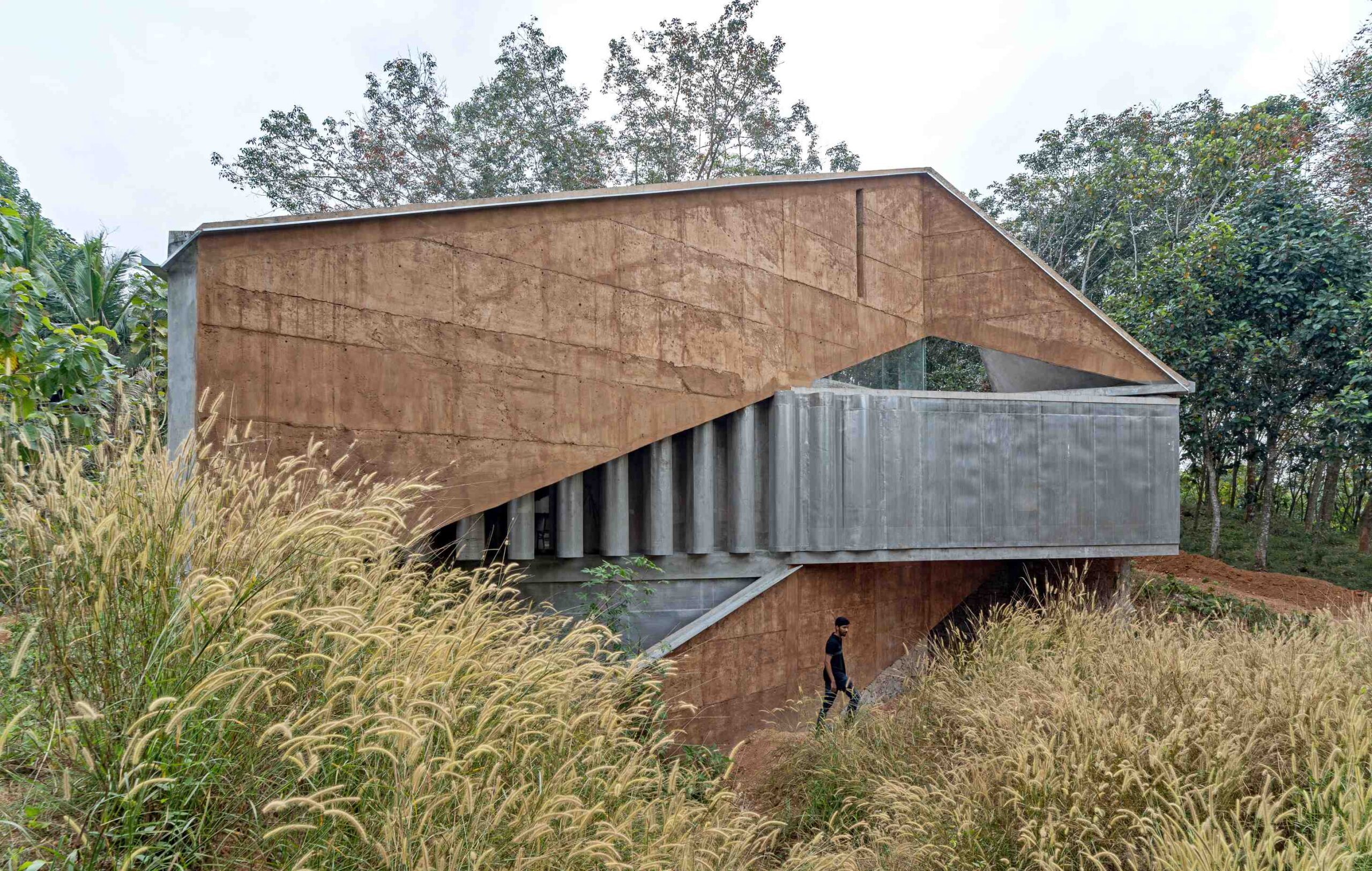
Designed by WALLMAKERS, Shikhara is set against one of the silent hilltops of Trivandrum, the site was located at the highest point in that particular part of the wood, set into the lovely hilltop

An average city transmute (001) in Trivandrum, Kerala by EGO DESIGN STUDIO – An average city transmute (001)” is an exploration of a typical urban small site with existing dilapidated concrete buildings. This is an attempt to redesign and renovate existing old concrete buildings with minimum demolition.

House in Assagao, Goa, by Field Atelier ~ Although the house is designed to accommodate utilitarian function, the spaces are not bound by it. The two courtyards in the living room tell the time of the day and the season of the year. The house does not seek to keep the rain away but gently lets it in.
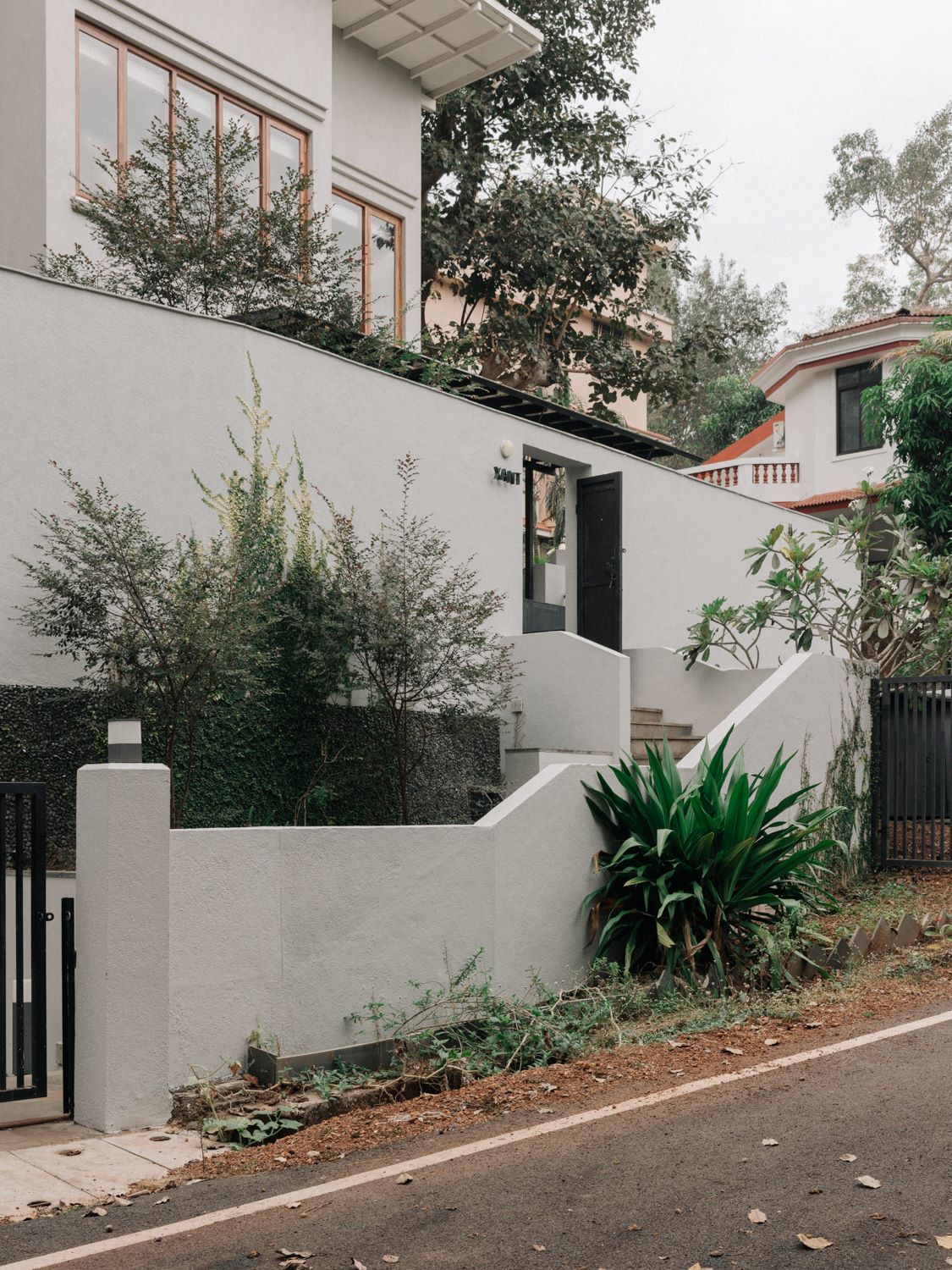
The house in Salvador Do Mundo, North Goa, is designed in response to Goa’s tropical climate. Surrounded by sporadically placed houses, it appears isolated amidst dense vegetation, particularly in the front where large trees abound.

The House in Adoor, Trivendrum, designed by Fictional Project

“Memories of objects” designed by Fictional Project, is a curated architectural project that recreates the story of the materials that once made a matriarch’s beautiful home.

Two Court House, at Bangalore, by Samvad Design Studio,is a 5,000 sq.ft, single family dwelling, on a plot of 2,720 Sq.ft. Located in a gated community in Bangalore, the design comprises of two compact masses in the west and east end of the site, housing all the private spaces.

Black Perch, at Ahmedabad by Studio Sangath, is the extension and refurbishment of an existing, 40-year-old bungalow, located in a tight urban fabric, using most of the permissible ground cover before the extension was added.

Designed by Studio Sangath, located in the outskirts of western Ahmedabad, India, 079 | Stories was designed as a place for culture and art. From the beginning, the main idea was to create a versatile space that could adapt and initiate dialogue between fine arts and varied forms of performing arts such as theatre, dance and music.

Located in the outskirts of Ahmedabad, Mehra Musing is a residence designed by Studio Sangath, for a family spanning three generations. The home, set on a compact plot of 480 square yards is akin to a dark grey ‘box’ in its stone crete plaster exterior, secretive of the choreography it holds inside.
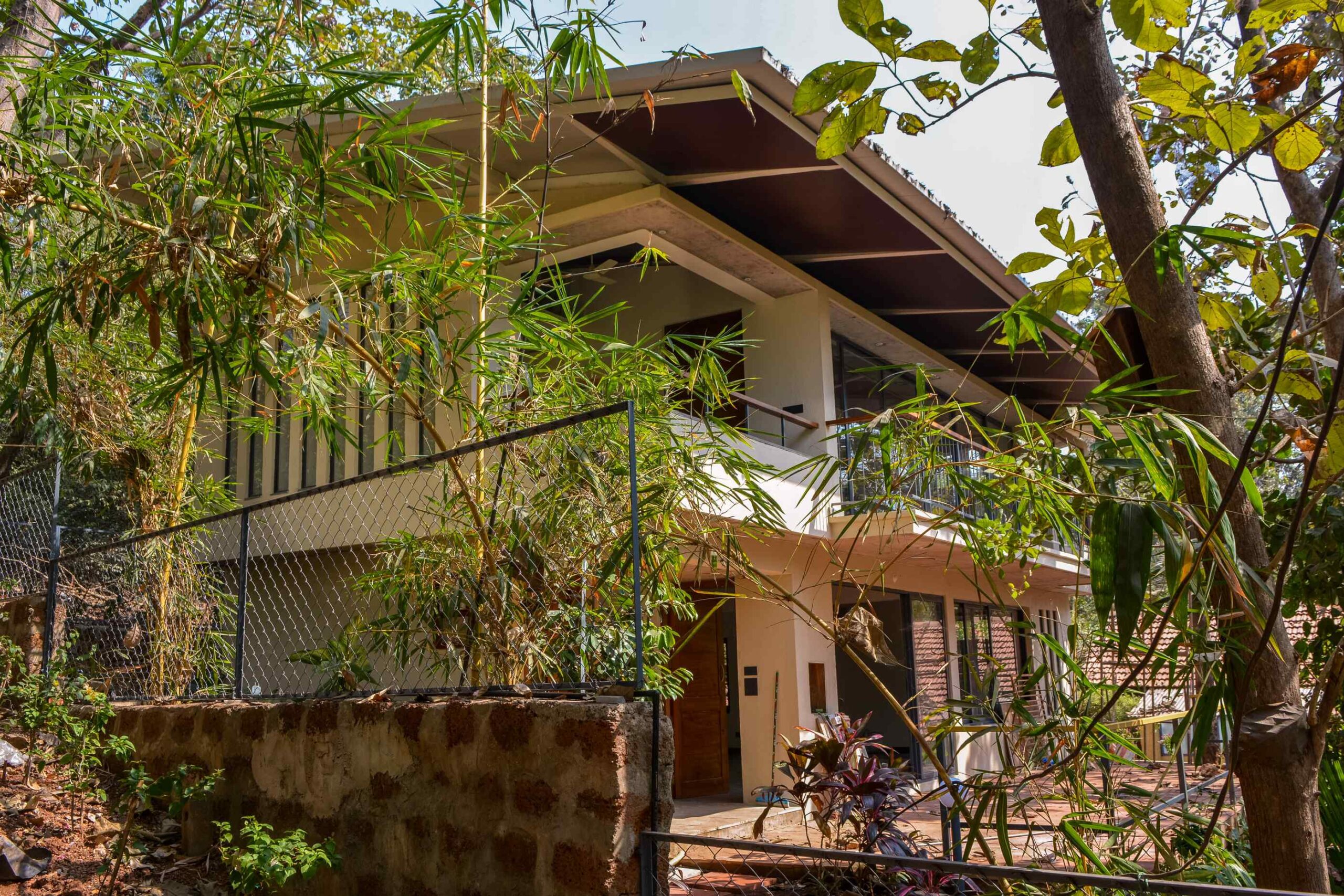
Assagaon House, at Goa by Studio Matter, once used as an orchard, the site was found as a wonderful stepped terrain – altered by years of human movement and occupation.
Stay inspired. Curious.
© ArchiSHOTS - ArchitectureLive! 2025
Notifications