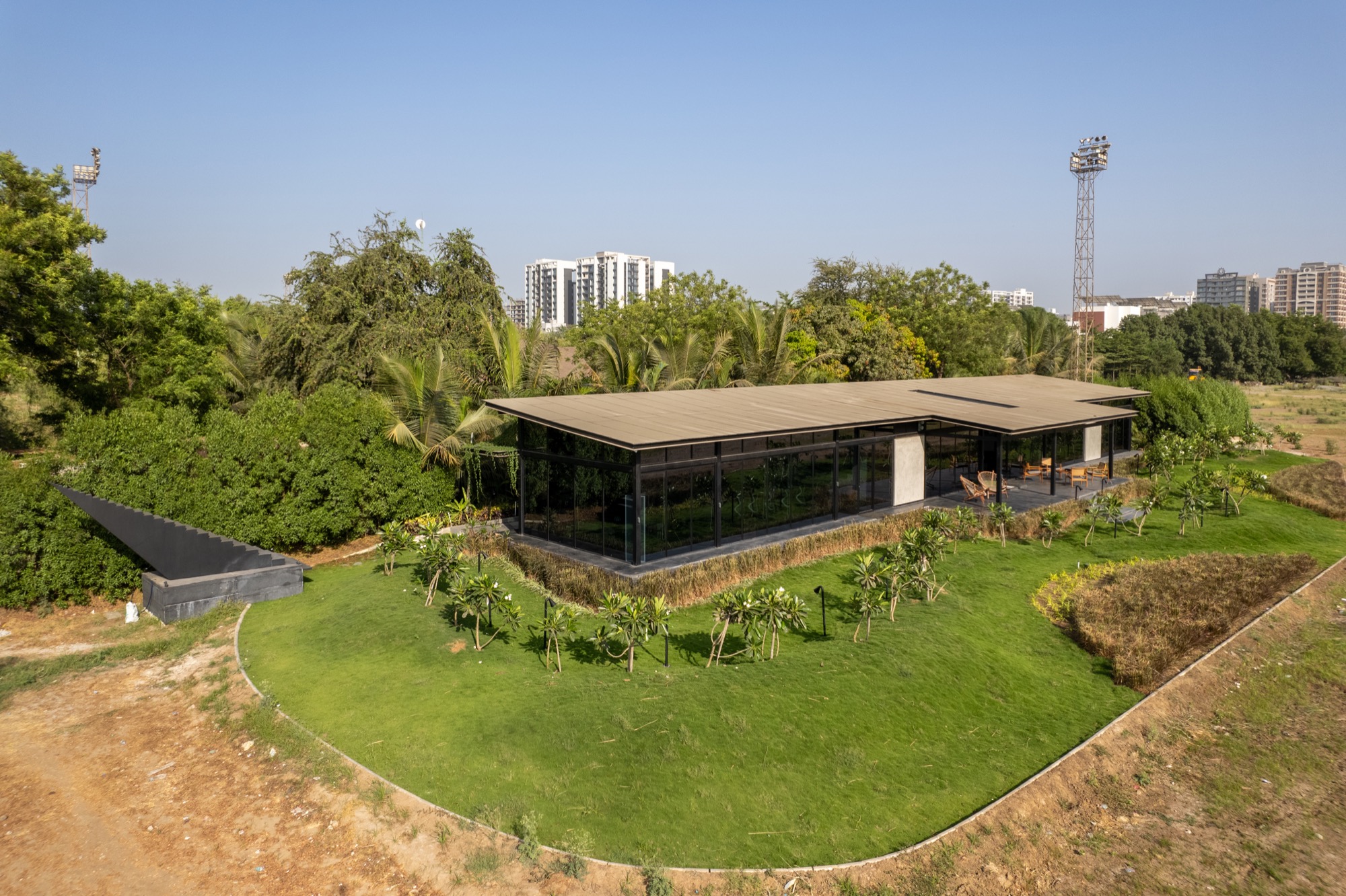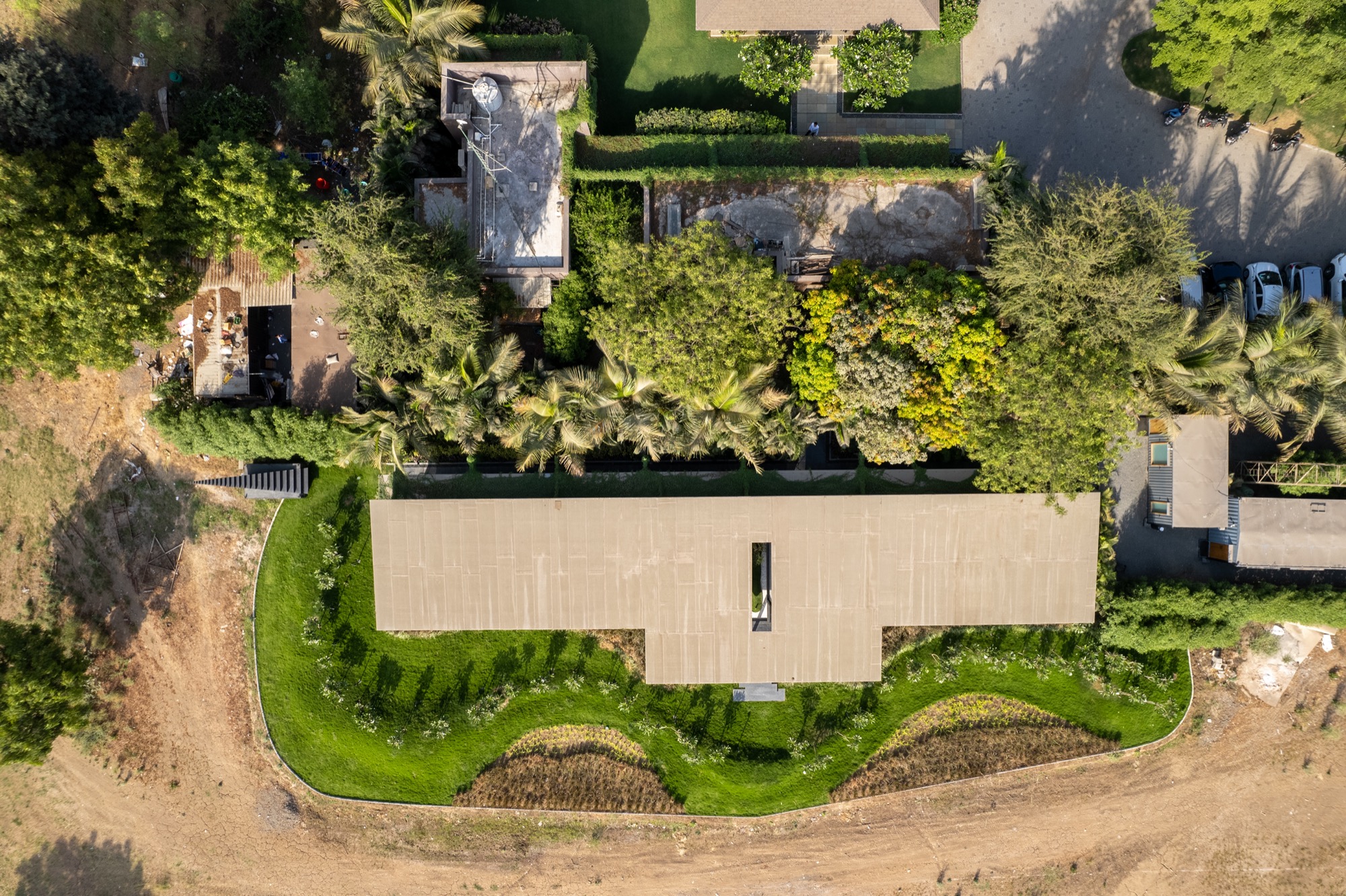Aim:
The aim of the project was breaking stereotype of office spaces and connecting the user with its surroundings.
Key Features:
An office which is not just surrounded by landscape but a part of it which in turn blurs the boundaries between indoors and outdoors!
The infinity stairs sculpture at the end of the pathway personifies the motivation for the users of “achieving new heights every day.”
The ‘Deceiving Dimensions’ reception table is an embodiment of different possibilities in the field of construction.
 Material:
Material:
Structure: Steel and Glass
Wall and ceiling finish: Ash grey stucco
Flooring: Kadapa stone
Furniture: Teak wood and composite stone
Architecture:
The office designed by Dot Dimension is for Avadh group of developers in the prime of Surat City. The main objective behind its design was breaking the corporate stereotype of office spaces and connecting the user with its surroundings, quicker construction of project and low maintenance. For which the footprint of built mass was kept long and rectilinear so as to find the continuous relationship of the spaces with the exterior, making the surrounding groves a key element of the project.
The office was to be built within a much stipulated time, to adhere this the structure is a steel structural frame. These systems provide organization and logic to the design which leads to Each building element was pre-manufactured and assembled on the site. The steel structure of posts and beams are constructed using simple joinery which in turn helps in reconstruction or addition to the office module hassle free. The floor-to-ceiling stained-glass partitions allows the connection with nature.
The resulting form of the building is a simple transparent glass cuboid with pitched roof resting amidst a grove of trees, shading the building and allowing for views from all sides. A long linear passage connects the entire office, the shadows created by the vine covered pergolas makes organic patterns on that passage at different times of the day, adds an intangible element to the design. A deck from the centre in the back connects the space into the wilderness. At night the building appears as a jewel reflecting and spreading all the light harnessed from the surroundings.
Interiors:
The interiors are done in raw and rustic tones using shades of browns and greys. With an approach towards minimalism, we have a linear solid walls that house the toilet blocks, cladded with ash grey stucco, serving as the backdrop for all the workstations in the entire design, this prevents any visual disturbance in between the different work areas of the office. Solid wood has been used in furniture and partitions. The interiors including shelves, cabinets and the restroom were inserted into the space along the short sides of the office
Landscape:
The indoor Bonsai court divides yet connects the Director’s cabin and lounge space. This courtyard regulates the amount of natural daylight into the executive workspace. The entire complex is surrounded by Arica palms (east) and Champa trees (west) with many native plant species which not only beautifies the site but also maintains the CO2 levels and local temperatures. The plantation has been done such that its height the mound, ground covers, and foliage adheres to the light and ventilation of the entire office.
Sustainability:
The entire glass facade and design of overhangs is done by keeping in mind the net heat intake of the building. The landscape and openings of the built mass regulates the temperature and helps in reduction of HVAC usage. There’s a sprinkler based irrigation system which reduces the use of potable water. Water efficient plumbing systems and fixtures are used in all the washrooms.
Artwork:
Conceptualizing for their new office space had an organic reaction of giving them the wall arts that reflect their work identities ‘cityscapes’. We have taken some abstracts of the cityscapes that we see in our daily life and still do not have an observant look at it. Like
1) ‘old building facades’ the articulated old heritage,
2) ‘topography’ of various undulating landscapes near us,
3) ‘plan view’ of the hustling bustling city we live in yet we don’t see the organic urban plan,
4)’Nathdwara city map’ the most age old miniature planning of Nathdwara with Srinathji temple which is vintage in the world of cityscapes which has been treasured, generations after generations. The artwork and its colour scheme breaks down the monochromatic palette of materials and helps in improving the work efficiency of the users.
Project facts:
Project Name: Office in the groves
Office Name: Dot Dimension
Firm Location: Surat- Gujarat, India
–
Completion Year: 2021
Gross Built Area (m2/ ft2): 3100 ft2
Project Location: Surat- Gujarat, India.
Program / Use / Building Function: Developer’s Office
–
Lead Architects: Sharmen Mehta, Heet Saliya
Photographer
Photo Credits: Umang Shah































One Response
Mind blowing