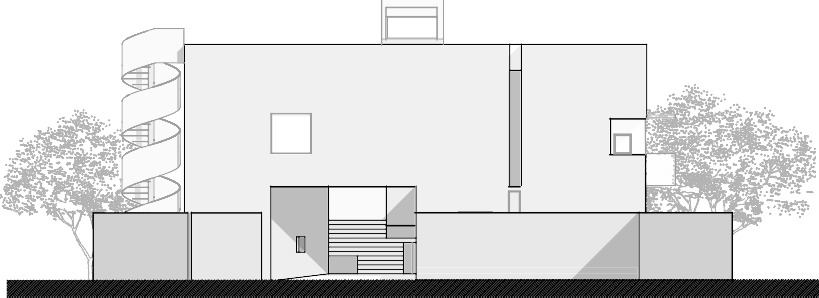
Located in the outskirts of western Ahmedabad, India, 079 | Stories was designed as a place for culture and art. From the beginning, the main idea was to create a versatile space that could adapt and initiate dialogue between fine arts and varied forms of performing arts such as theatre, dance and music. Accommodating these activities gave rise to a fluid and flexible nature of spaces, where the ground floor of the building was designed as a street with cafe, co-working space, amphitheatre and office spaces as place holders connected through an inner courtyard. While the main gallery space together with spillover places was designed on the first floor. The building is essentially a two storied structure where the in-between spaces become the heart of the place. Further, in order to visually connect the first floor gallery space with the activities happening below, the double height cafe is penetrated by a bridge like structure overlooking the amphitheatre.
While the inner courtyard has a balcony for the artist to sit and chat with the visitors while being connected to the spaces below. This conversation between the inside and outside spaces as well as the first and ground floor have been the main driving force behind the design. So although the building is essentially a cube from the outside, it slowly becomes more porous toward the east side where the amphitheatre is located. This east facade also brings in the morning glow of sunlight into the space. The material palette used has been limited to rough red oxide plaster for the exterior walls, white walls on the inside elaborate the feeling of a craved out courtyard space. The flooring throughout is granite stone in varied finishes forming a woven pattern that also gets reflected in the shuttering pattern of the exposed concrete ceiling. Moreover 079 is the city code of Ahmedabad, this place was designed to encourage people to come and narrate their stories and share experiences.





Drawings:













One Response