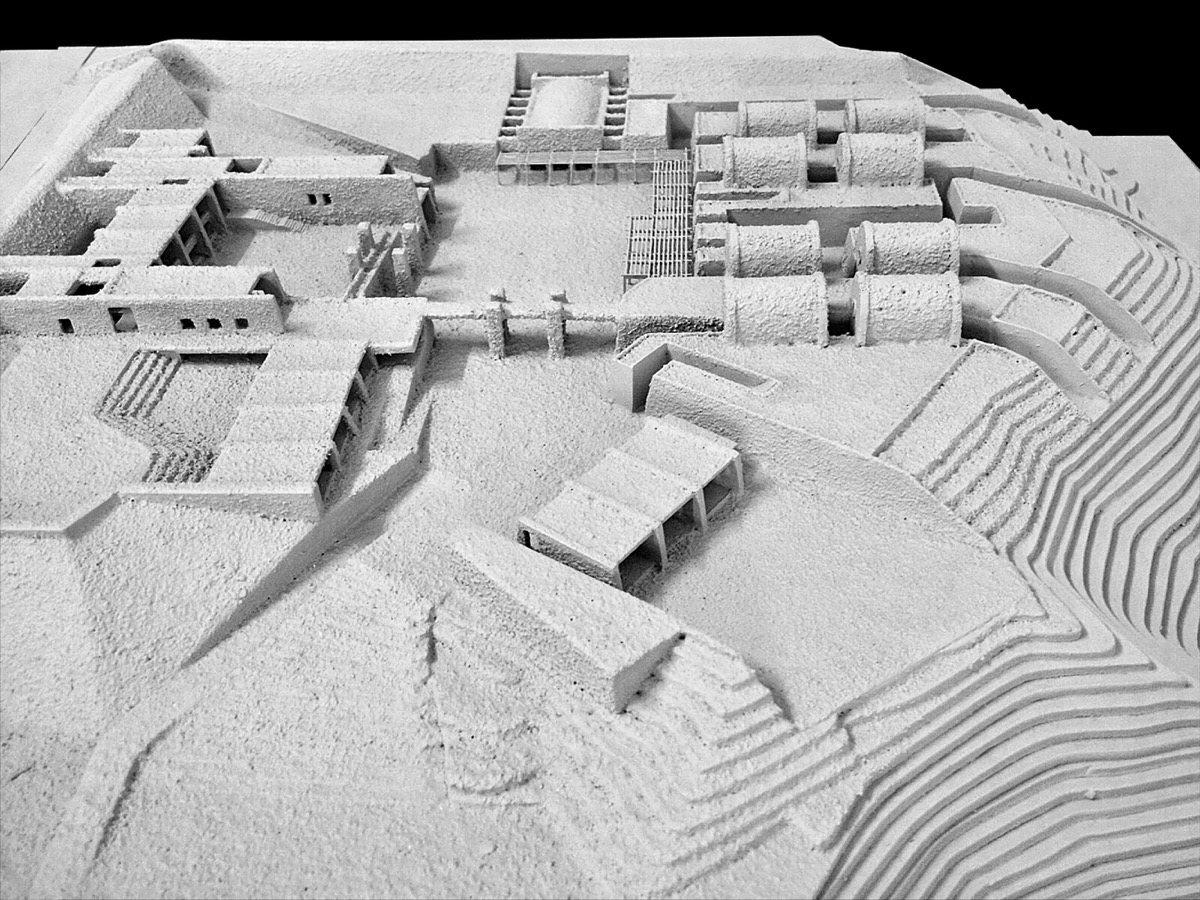
Bamiyan Cultural Centre, Afghanistan – Unbuilt Project, by GDK Designs
Name of the clients: UNESCO and Ministry of Information and Culture of Afghanistan Stage: Competition Location: Bamiyan, Afghanistan Built up area: 2,071 sq.mt Site area:

Name of the clients: UNESCO and Ministry of Information and Culture of Afghanistan Stage: Competition Location: Bamiyan, Afghanistan Built up area: 2,071 sq.mt Site area:
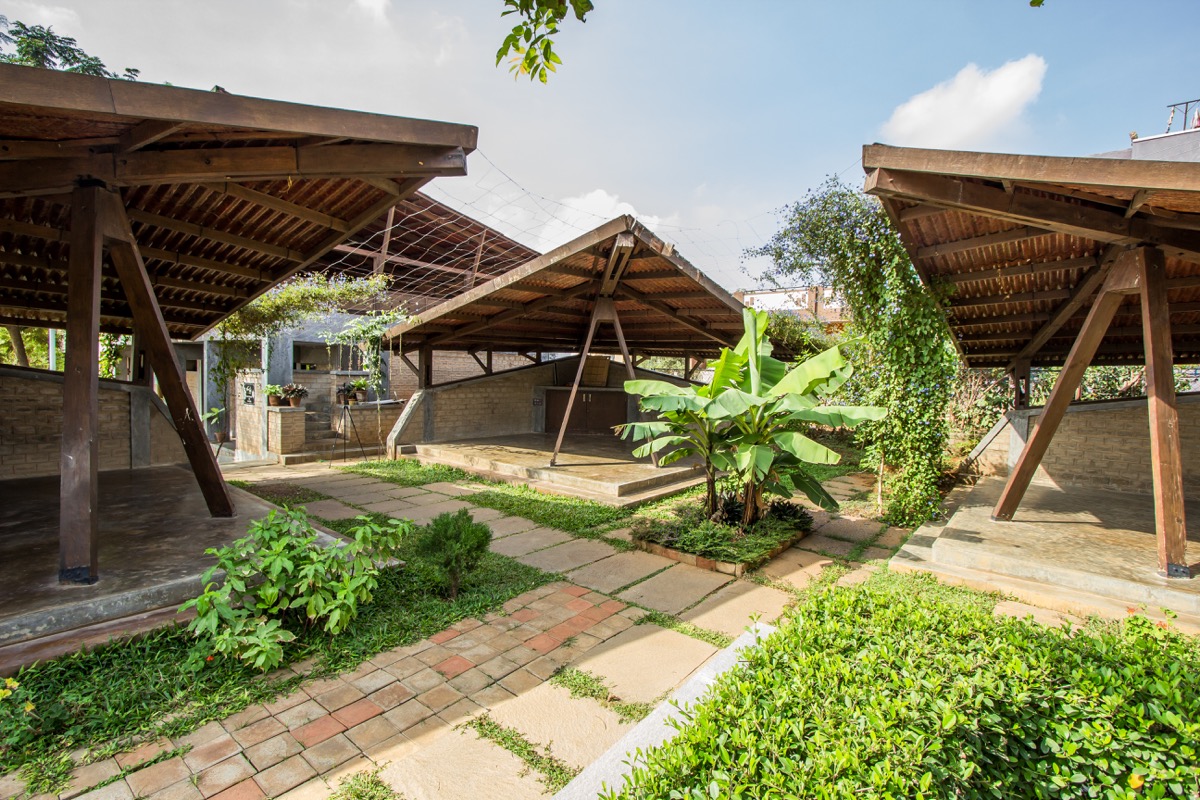
MayaPraxis
Location : Lingadheeranahally, near Turahalli Forest, Bengaluru
Title of project : Roots Academy School
Type of Public Building : Education / Instituitional
Year of completion : 2014
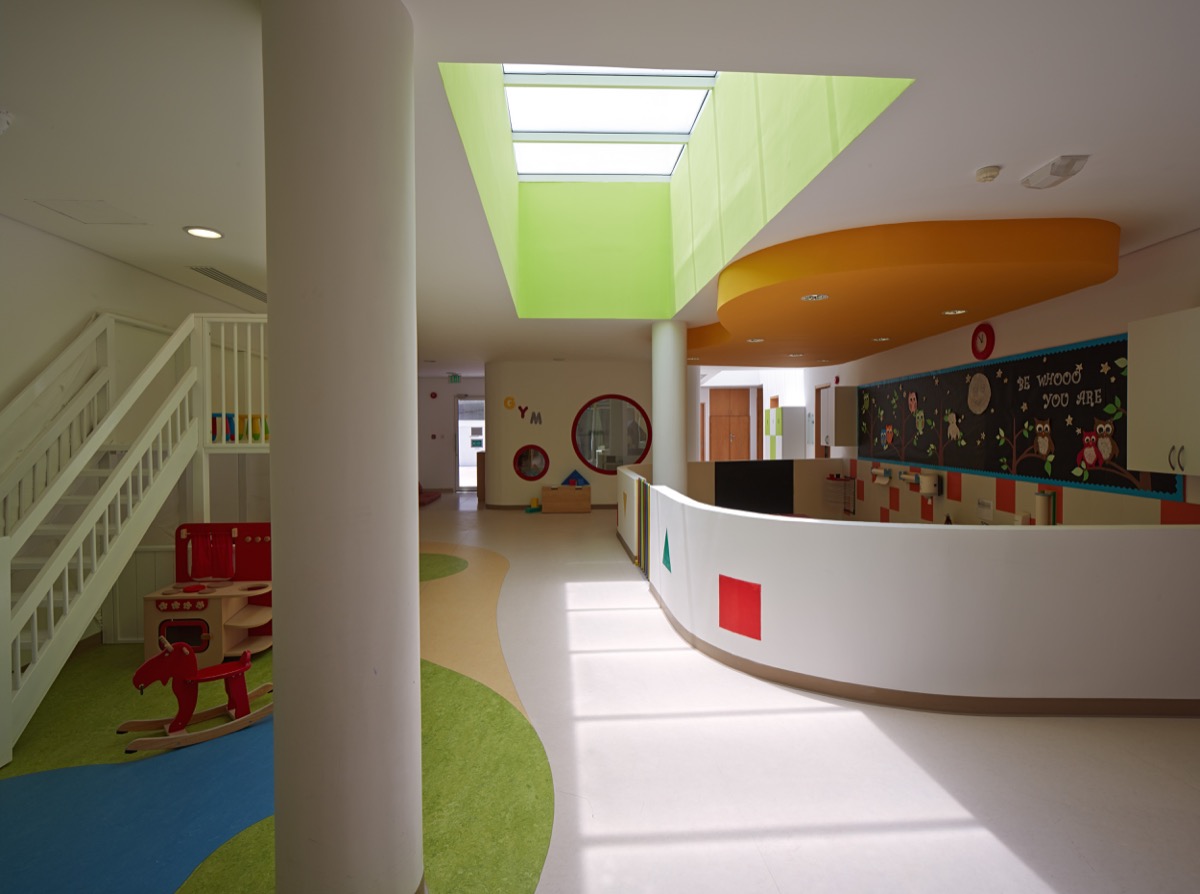
The Wonder Years Nursery School is Dubai Sport City’s very own purpose built kindergarten nursery that ties the indoors and outdoors with playful spatiality. Working
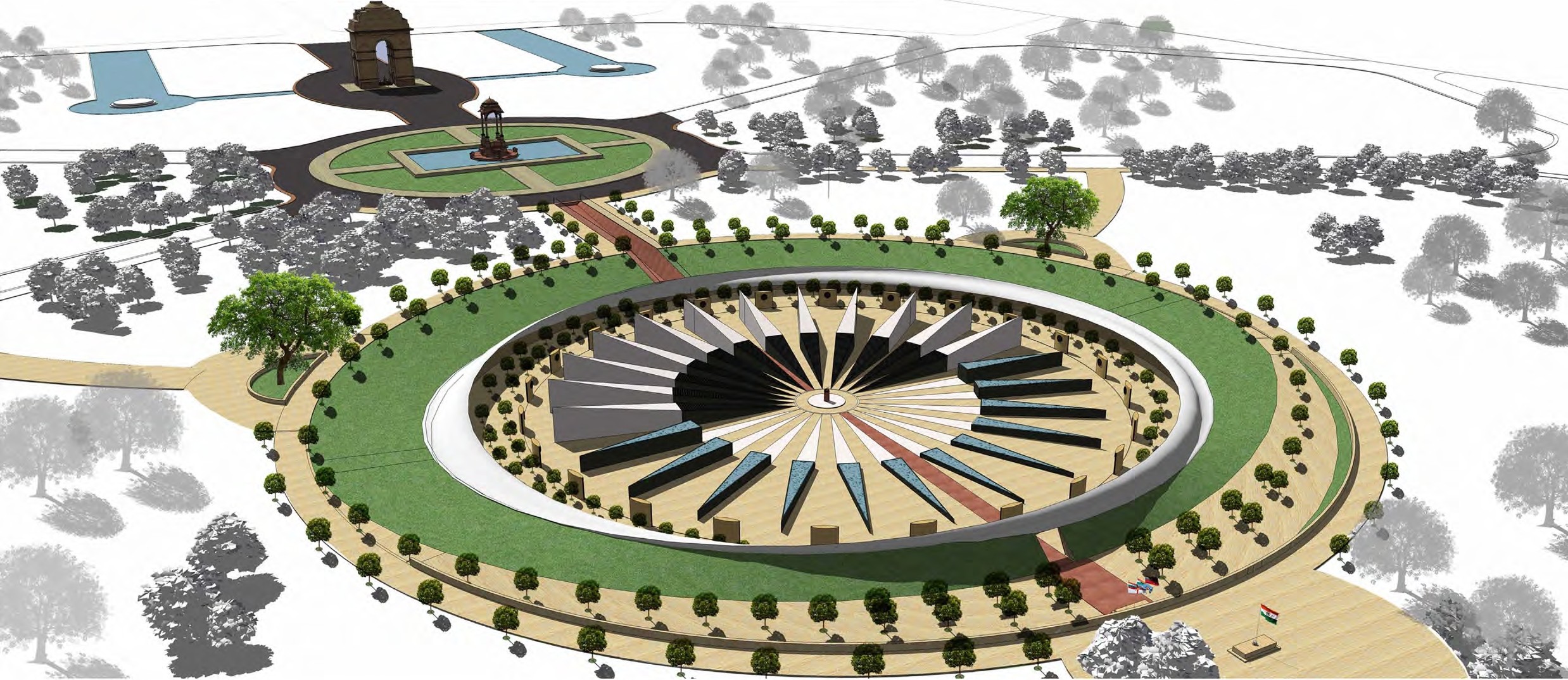
Concept and Symbolism: The design is an architectural elaboration of the Dharma chakra – the wheel of duty, law and righteousness. This is a fundamental
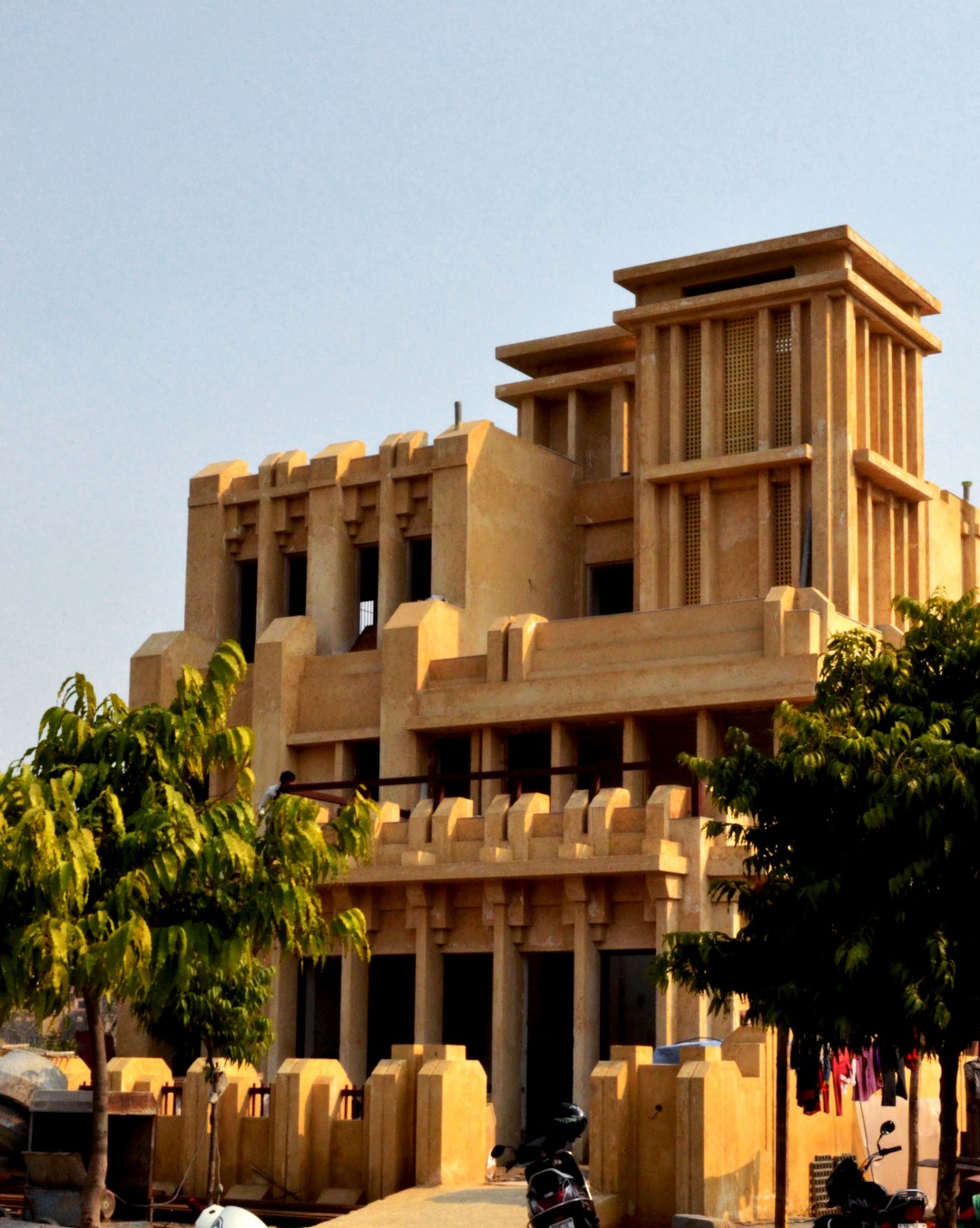
Minaret house is an amalgamative representation of modern technologies and traditional ideologies. The house is situated in an urban setting in the National Capital Region.
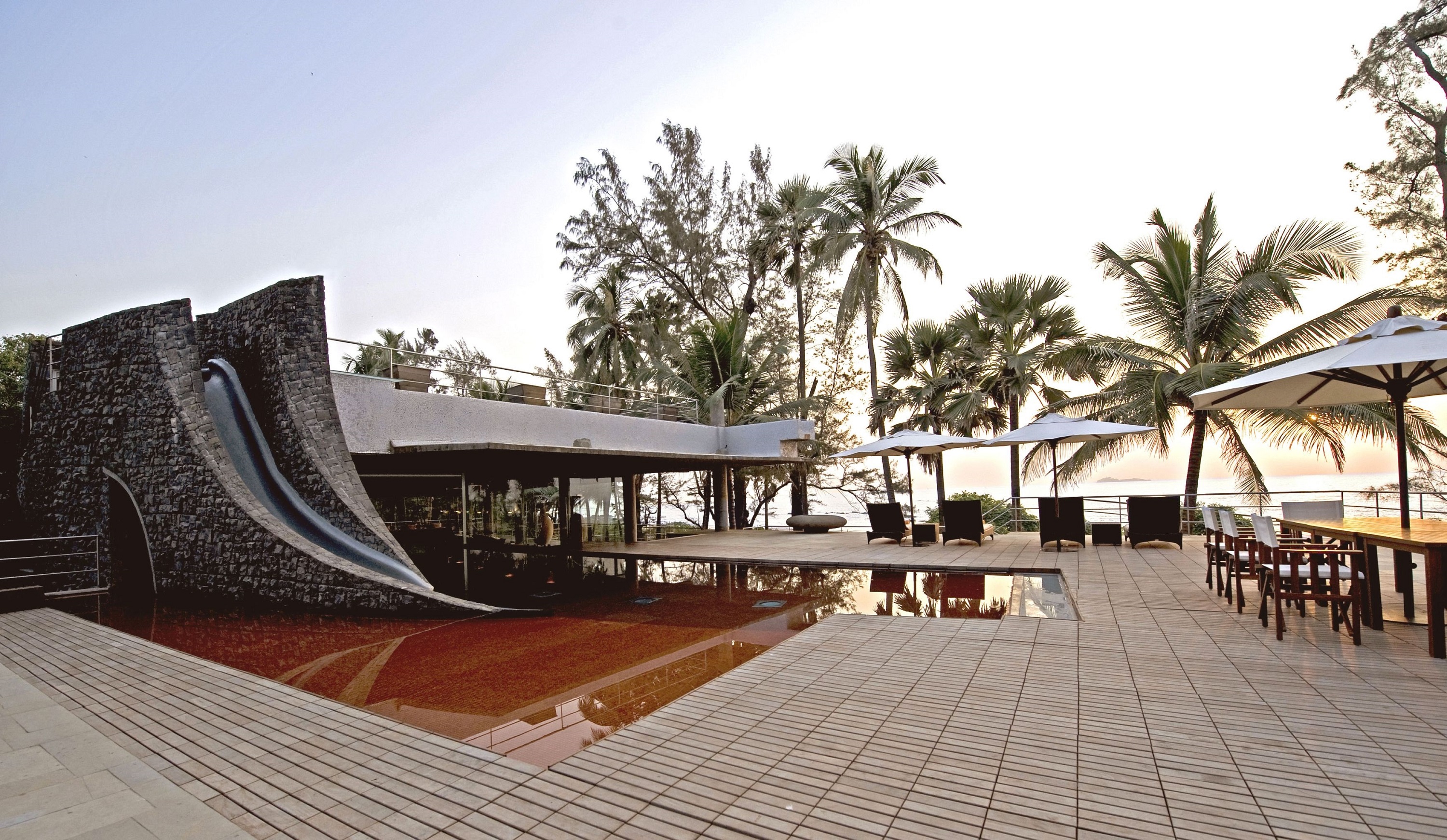
Weekend House at Alibaugh, Maharashtra, by Gurjit Singh Matharoo
…Marooned ship, long lost fortresses dotting the western coastline and unseen aquatic life are some of the inspirations for this outhouse meant for family and friends to unwind from the drudgery of city life.
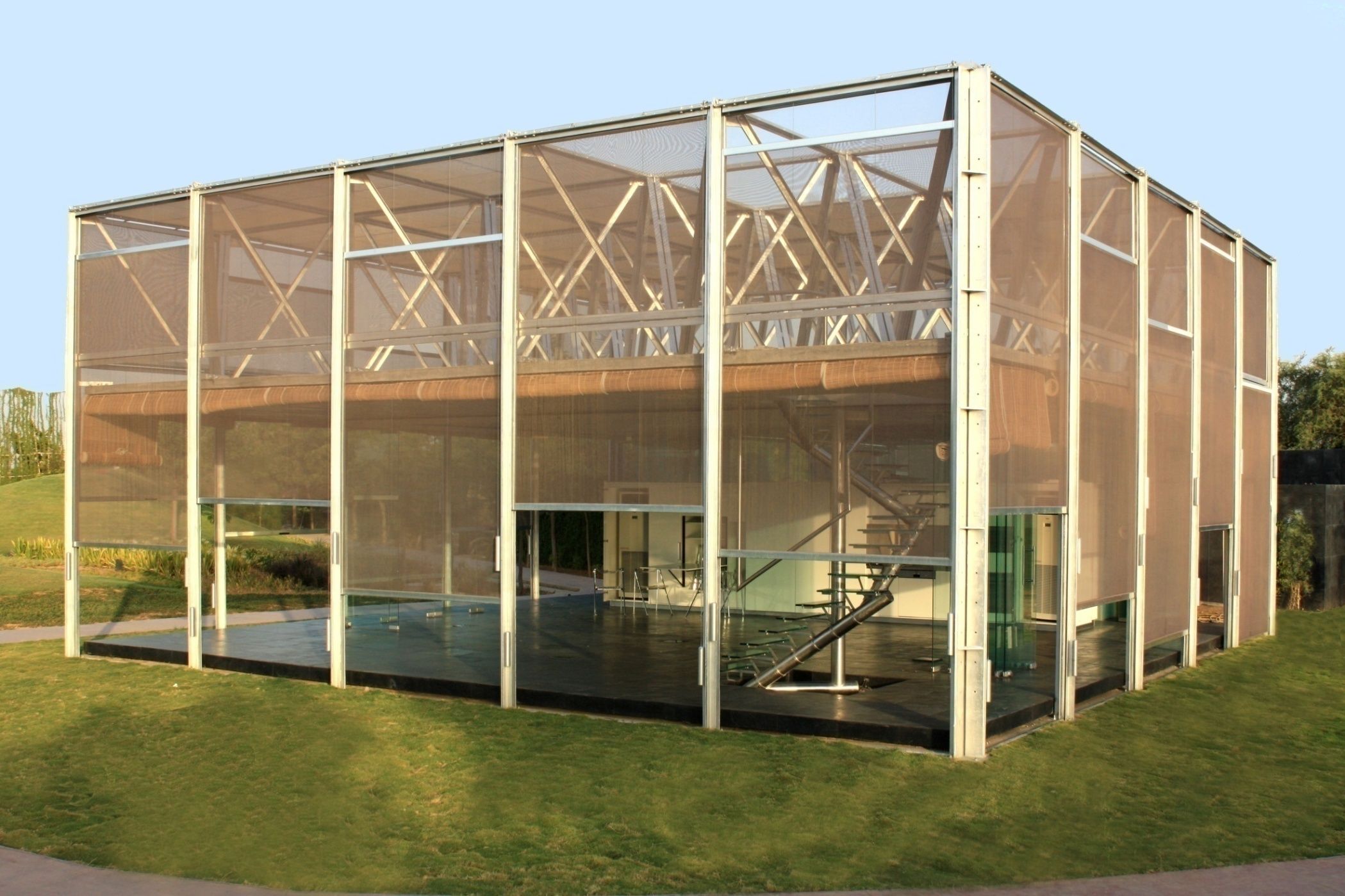
The Net House: When the design brief for a weekend house in the fringes of the city asked for a place that is open to the wilderness of nature yet offers all creature comforts, it brought back memories of the net and the shelter it offered.
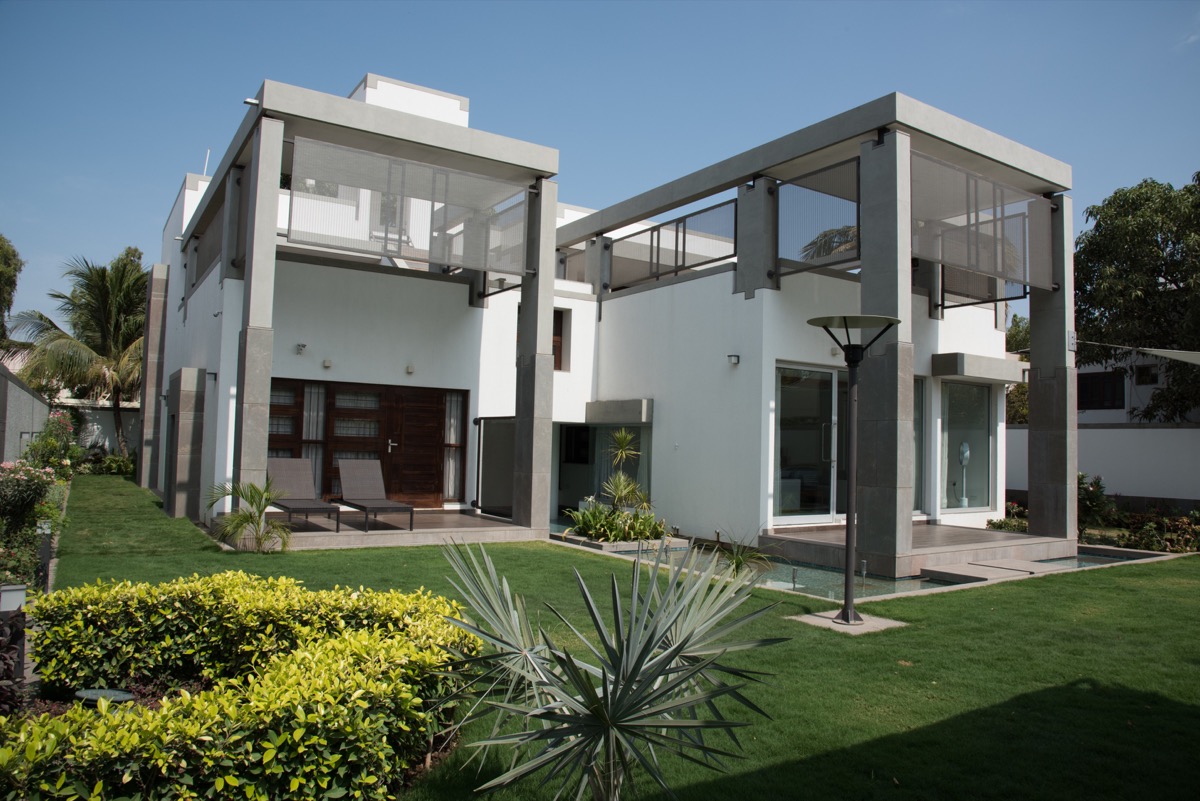
The Veiled House manifests itself inside out connecting to the generous landscape and the spaces within, maintaining individual ambient character of every space, keeping in mind the realities of the local climate, responding to the aspirations of the homeowner and above everything belonging to a place.
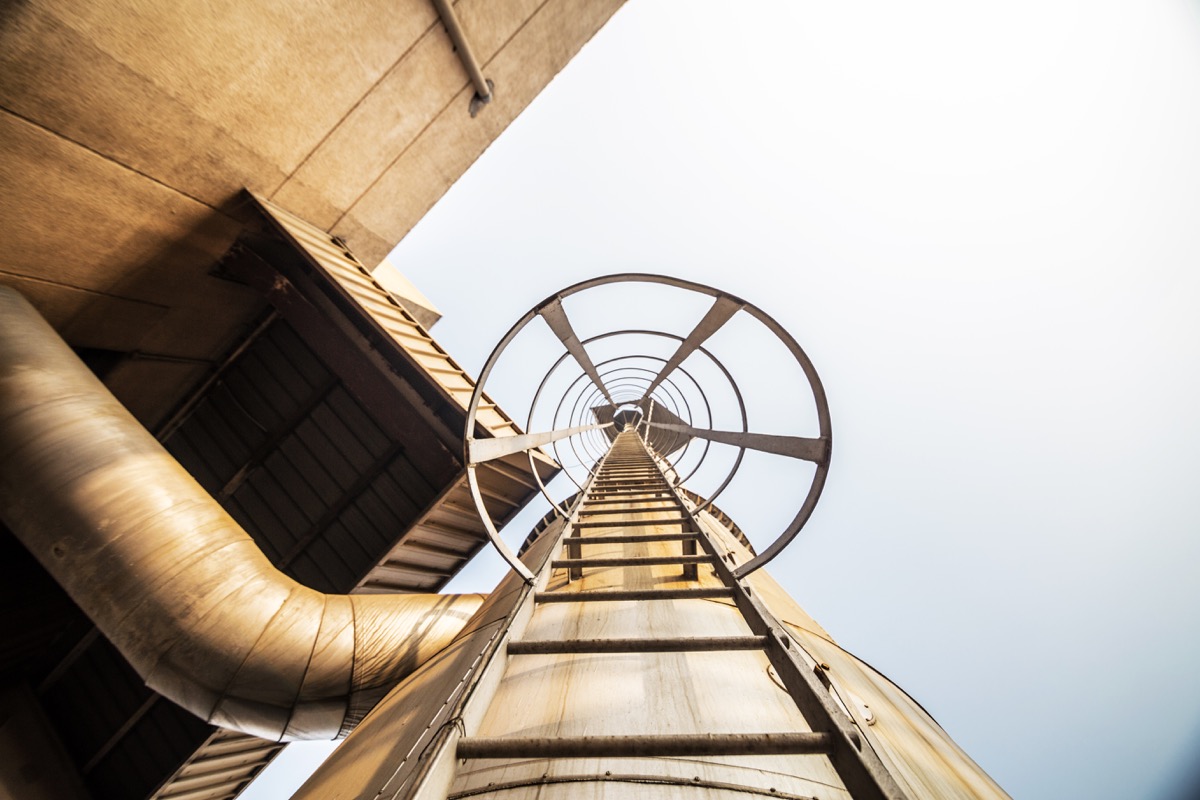
The HT-BURDA DRUCK Press Complex, Greater Noida: Printing is a highly strategic and intricate process, the complexity of which is reflected in the building’s multifaceted function. While the lower floor accommodates the machine bay and other working areas, the three upper floors cater to official administration use and operate on an identical spatial configuration.
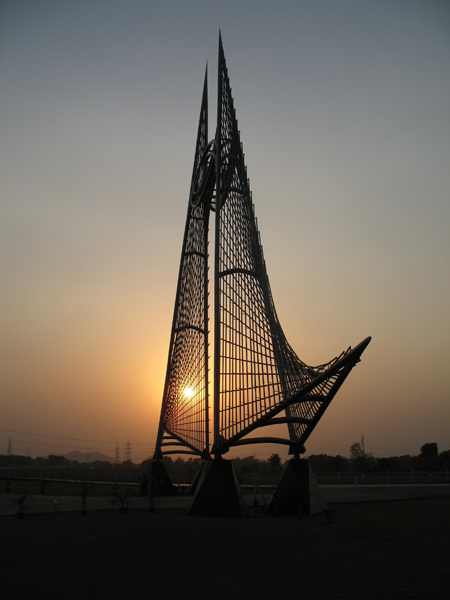
Designed by Kamath Design Studio, the gateway forms the entrance to an industrial township and power plant. Its form creates a dialogue between local tribal geometries and industrial technology. The design development was undertaken through physical and 3D digital modeling with the geometric information of the digital model being used to create CNC pre-fabricated components that were assembled on site.
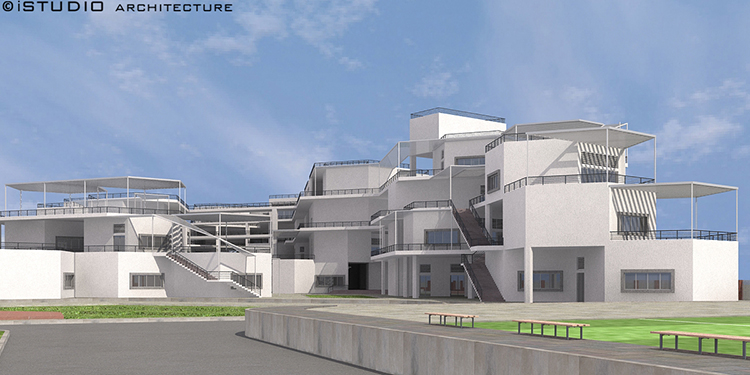
The Mount Litera Zee School, at Bhatinda by iStudio Architecture: The built environment of a school has the most subtle yet probably the strongest psychological effect on a child. This principle of pedagogy, based on the concept of built space influencing the space user, can be used as an effective tool to create the environment the school desires to inculcate around a child.
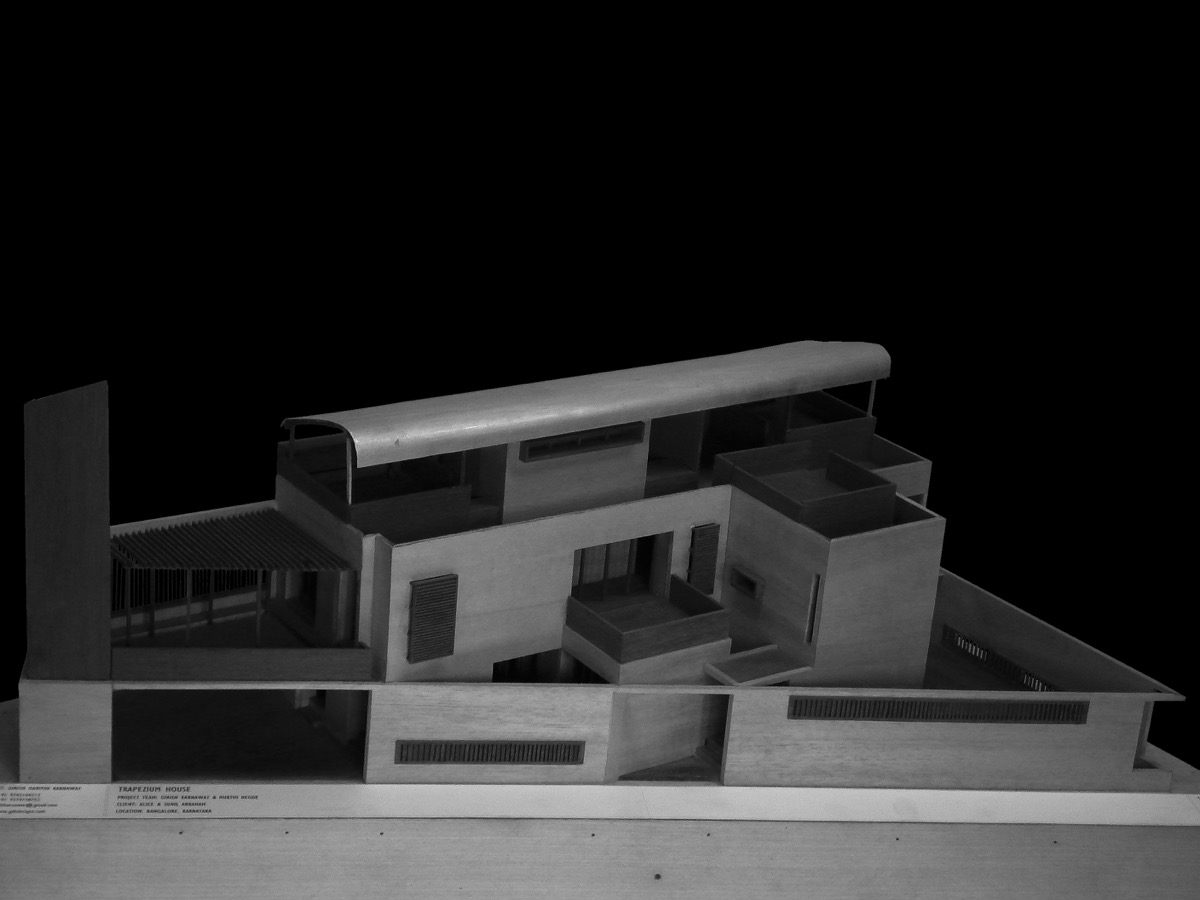
Unbuilt Project: The Trapezium House at Bengaluru, by Girish Dariyav Karnavat: One entry through the garage in the East is the access to a small office space as well as the house, and yet another in the North leads directly to the living room.
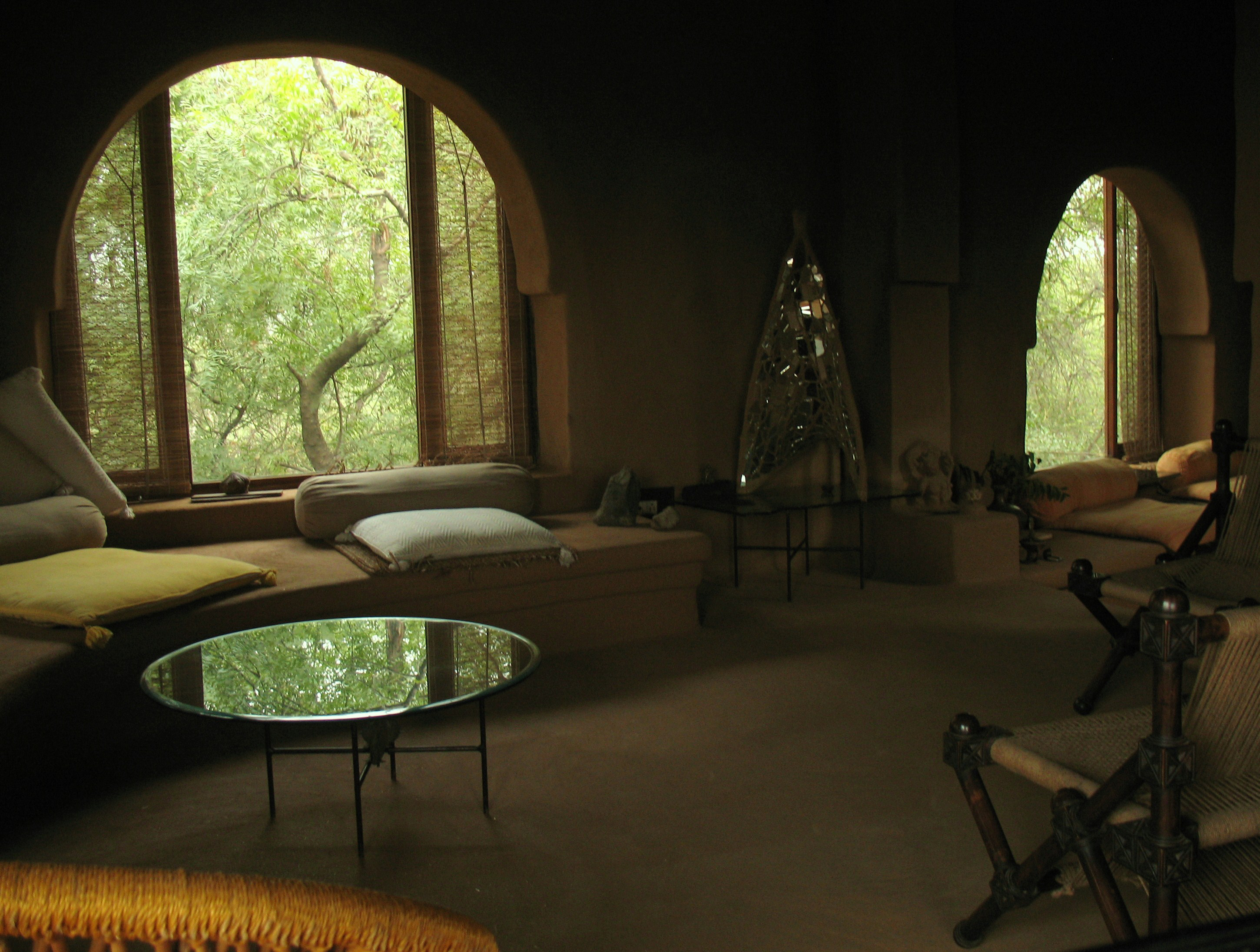
The Mud House by Kamath Design Studio at Anangpur Village, Surajkund, Haryana, is located on land that was once a quarry, mining quartzite and Badarpur stone dust. The ecology of the area had been devastated by the mining and the original scrub forest had been chopped and ravaged for fire wood.
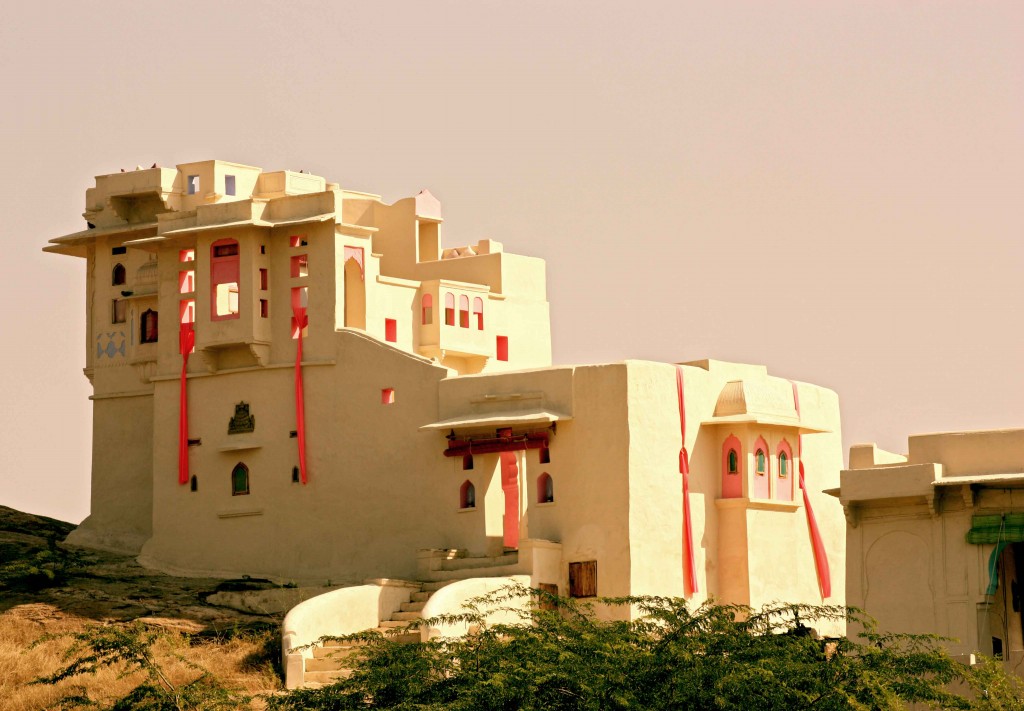
Designed by Kamath Design Studio, the Lakshmansagar Resort, located at the foot of the Aravalli range, is built around the Lakshmansagar Lake on the site of a 19th-century hunting lodge of the Thakur of Raipur.
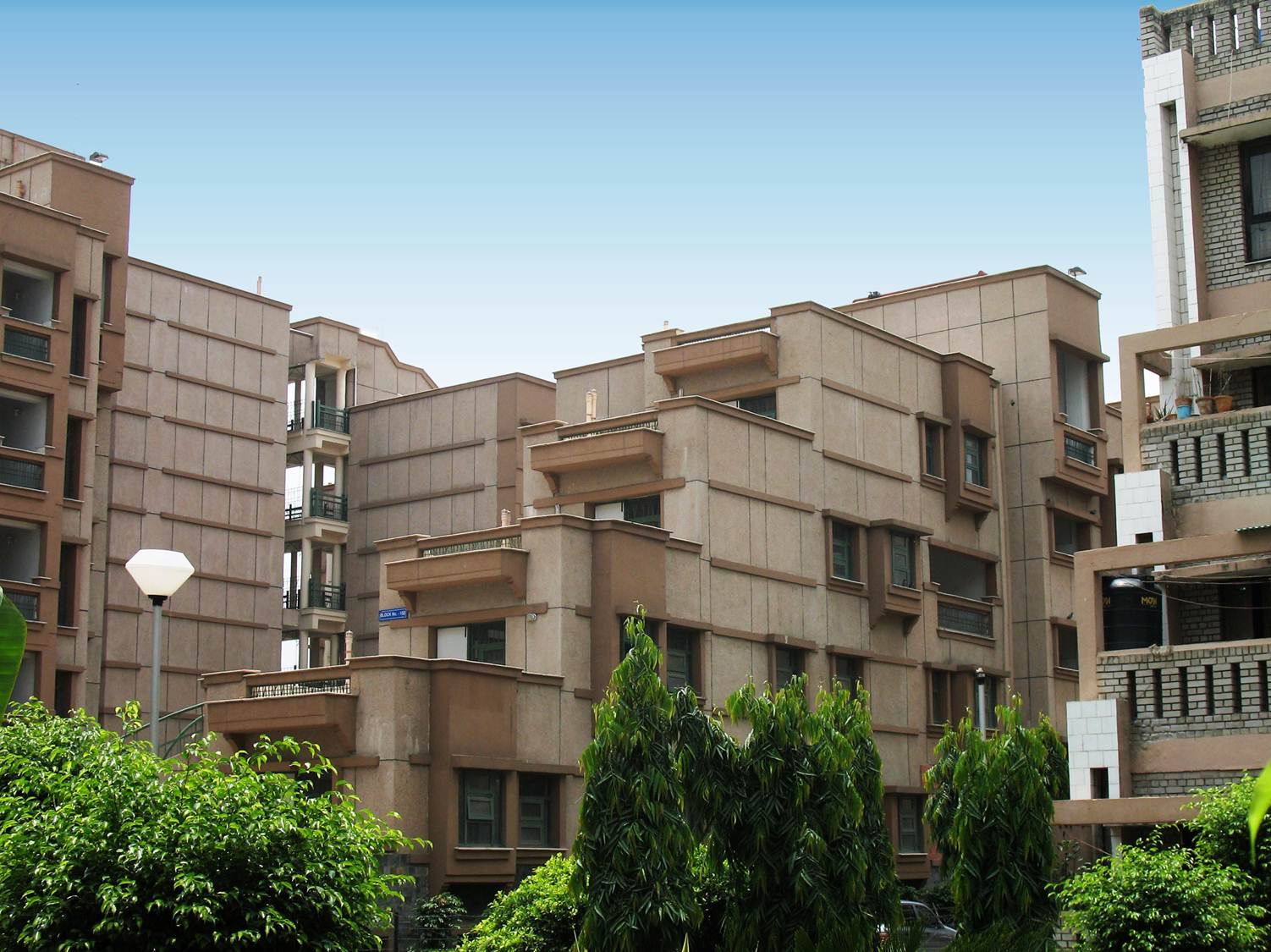
The Transit Flats designed by Revathi Kamath, Kamath Design Studio, provide one- and two-bedroom accommodation to government officers and their families awaiting the allotment of permanent housing. These flats are a part of a scheme to demonstrate low-rise high-density housing as a viable alternative to high-rise construction.
Stay inspired. Curious.
© ArchiSHOTS - ArchitectureLive! 2024