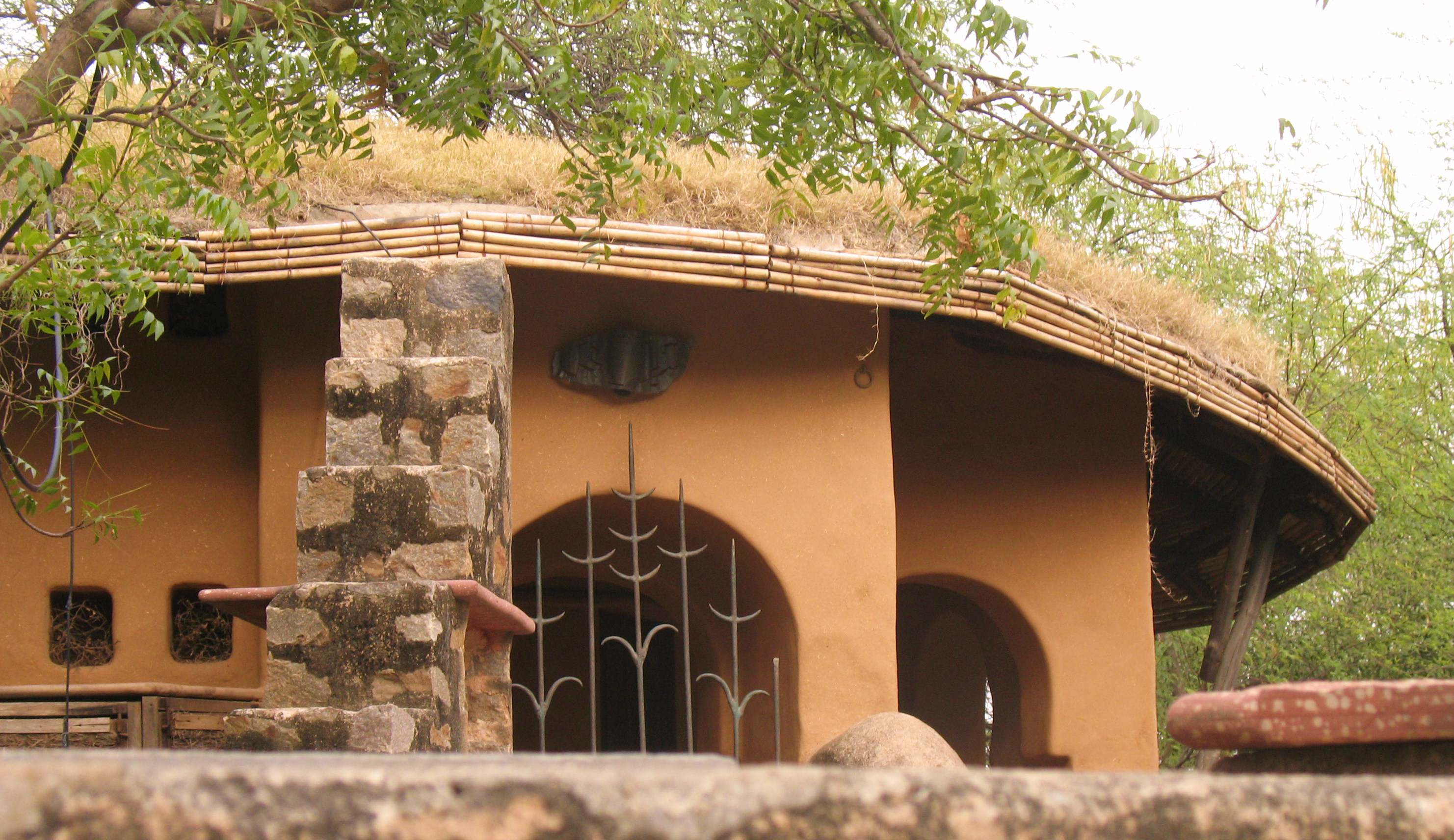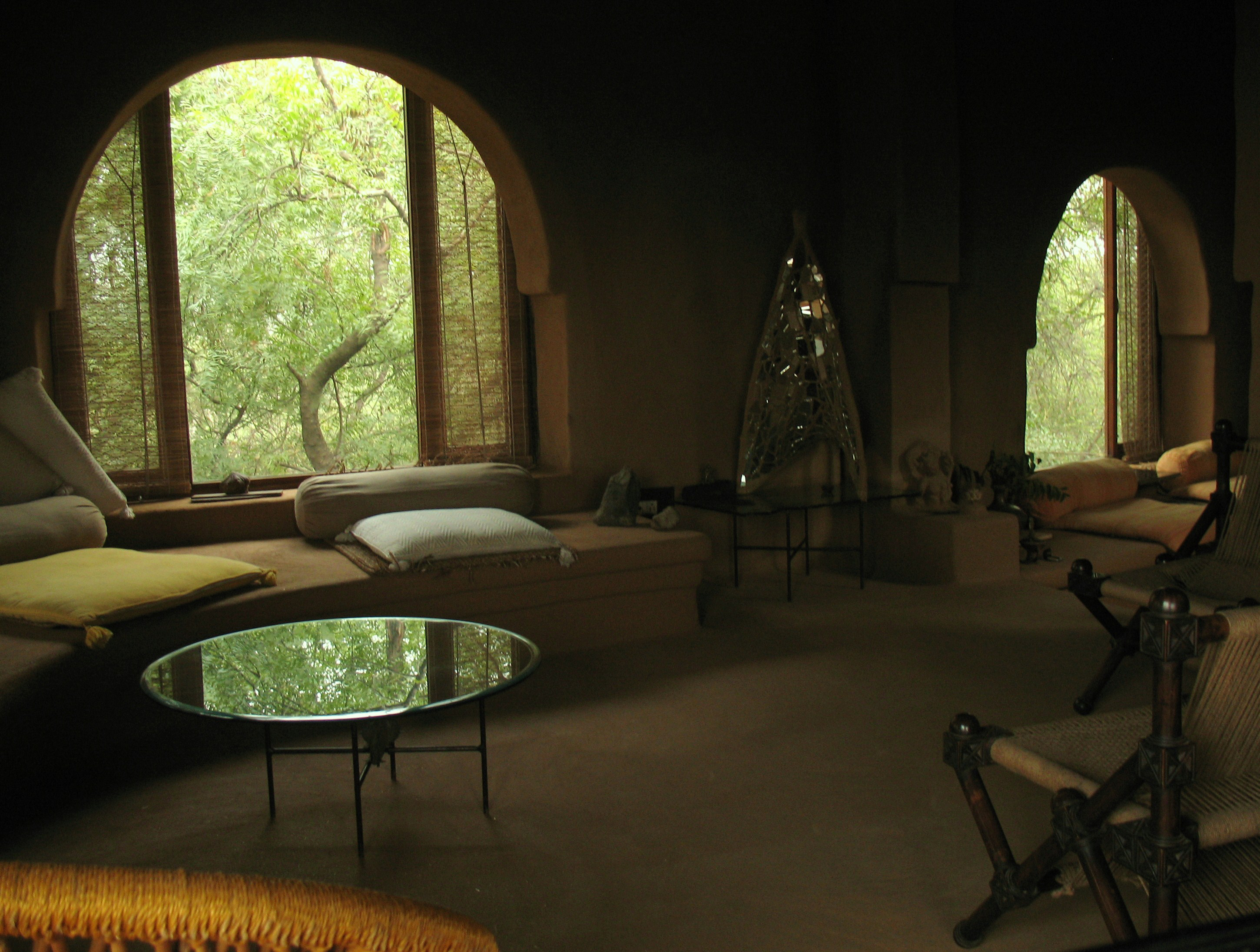 The Mud House at Anangpur Village, Surajkund, Haryana, is located on land that was once a quarry, mining quartzite and Badarpur stone dust. The ecology of the area had been devastated by the mining and the original scrub forest had been chopped and ravaged for fire wood. The Mud House is an attempt to heal the wounds inflicted on the earth and establish a niche in the ecosystem that is expressive of emerging ecological values. The architecture of the house is based on the premise that the purpose of human culture is to accord dignity to all forms of life, to recognize the holistic nature of the environment and to value its regenerating and self-healing capabilities. The design process has actively been guided towards the evolution of an ecological architectural vocabulary informed by indigenous building practices. The creating of space, form and visual characteristics is based on the rearrangement of natural materials found on the site and its surroundings, with a minimum, judicious use of non-renewable, non-bio-degradable and fossil resources such as metals, stone, stone slabs, plastics, cement, lime etc.
The Mud House at Anangpur Village, Surajkund, Haryana, is located on land that was once a quarry, mining quartzite and Badarpur stone dust. The ecology of the area had been devastated by the mining and the original scrub forest had been chopped and ravaged for fire wood. The Mud House is an attempt to heal the wounds inflicted on the earth and establish a niche in the ecosystem that is expressive of emerging ecological values. The architecture of the house is based on the premise that the purpose of human culture is to accord dignity to all forms of life, to recognize the holistic nature of the environment and to value its regenerating and self-healing capabilities. The design process has actively been guided towards the evolution of an ecological architectural vocabulary informed by indigenous building practices. The creating of space, form and visual characteristics is based on the rearrangement of natural materials found on the site and its surroundings, with a minimum, judicious use of non-renewable, non-bio-degradable and fossil resources such as metals, stone, stone slabs, plastics, cement, lime etc.

Beyond Design: Challenges and Opportunities in the Indian Architectural Profession
Vinod Gupta, of Opus Indigo Studio reflects on the evolution and challenges of the Indian architectural profession, emphasizing the need for architects to reclaim responsibilities beyond design to revitalize the industry’s trajectory.














4 Responses
Nice…would like to see more construction details.
U have made beautiful mud house, i Amit from Lucknow can we talk about more about mud house, 8077765015
Beautiful house.From faridabad itself can we meet and know about mud house
7982912300
Great, are you guiding, helping people to carry out same mud house construction?