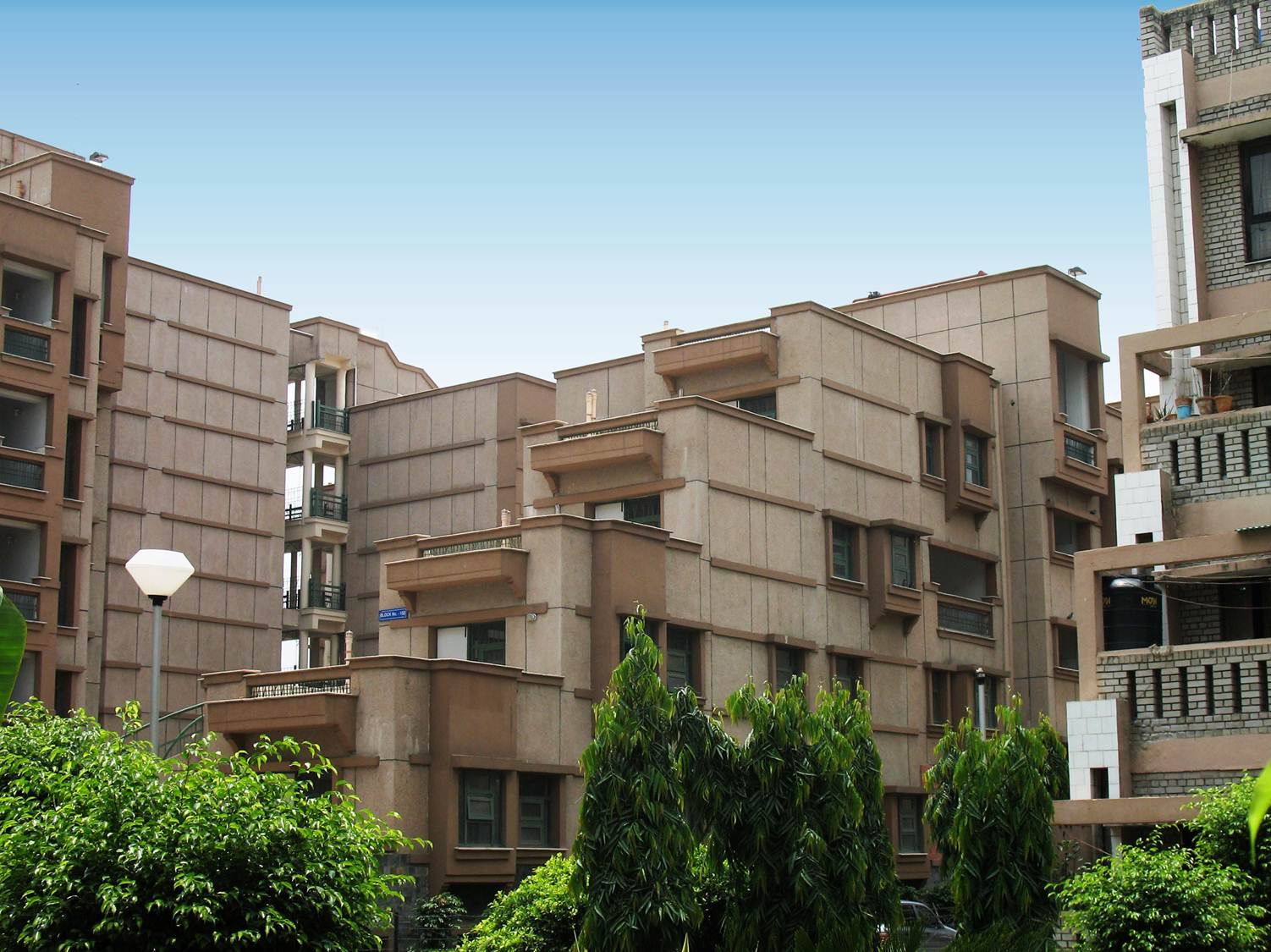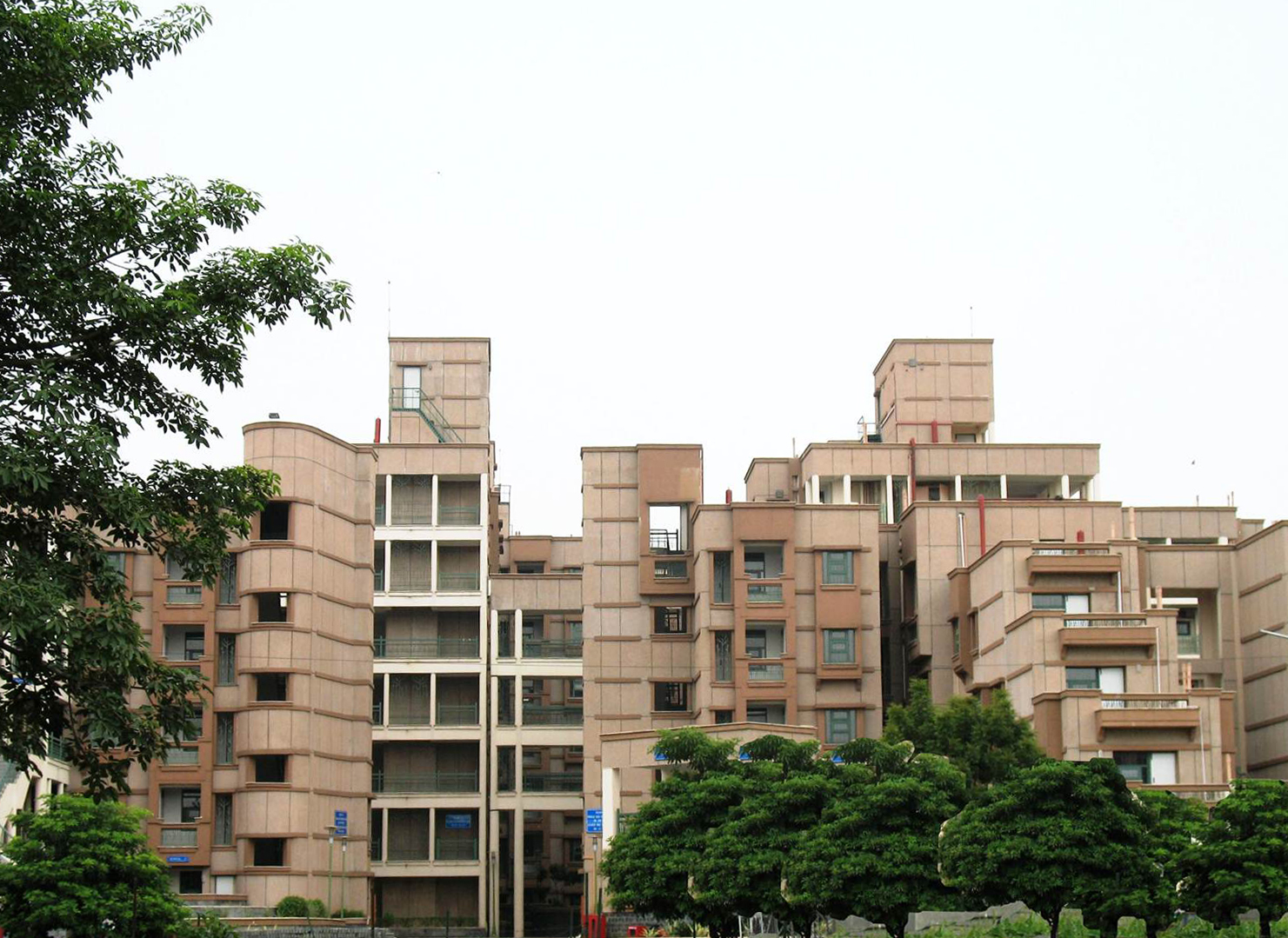 The Transit Flats designed by Revathi Kamath, Kamath Design Studio, provide one- and two-bedroom accommodation to government officers and their families awaiting the allotment of permanent housing. These flats are a part of a scheme to demonstrate low-rise high-density housing as a viable alternative to high-rise construction. The scheme consisted of distinct housing projects designed by five different architects that mesh into an integrated urban fabric. The Transit Flats are the tallest in the scheme and step down on three sides from a height of eight floors. The plan is organized around interlinked courtyards. There are six cores connected by corridors to the individual flats. The corridors are structurally designed as Virendeel girders spanning from one block to another. This minimizes columns and allows open spaces to flow into each other at ground level. In addition to the common terraces at each level seen in the building, a library, a cafe, a community room, and community solar cooking facilities had been planned in the design. However, these were not implemented due to indecision in the government as to responsibility for their maintenance and security.
The Transit Flats designed by Revathi Kamath, Kamath Design Studio, provide one- and two-bedroom accommodation to government officers and their families awaiting the allotment of permanent housing. These flats are a part of a scheme to demonstrate low-rise high-density housing as a viable alternative to high-rise construction. The scheme consisted of distinct housing projects designed by five different architects that mesh into an integrated urban fabric. The Transit Flats are the tallest in the scheme and step down on three sides from a height of eight floors. The plan is organized around interlinked courtyards. There are six cores connected by corridors to the individual flats. The corridors are structurally designed as Virendeel girders spanning from one block to another. This minimizes columns and allows open spaces to flow into each other at ground level. In addition to the common terraces at each level seen in the building, a library, a cafe, a community room, and community solar cooking facilities had been planned in the design. However, these were not implemented due to indecision in the government as to responsibility for their maintenance and security.

Drawings
















