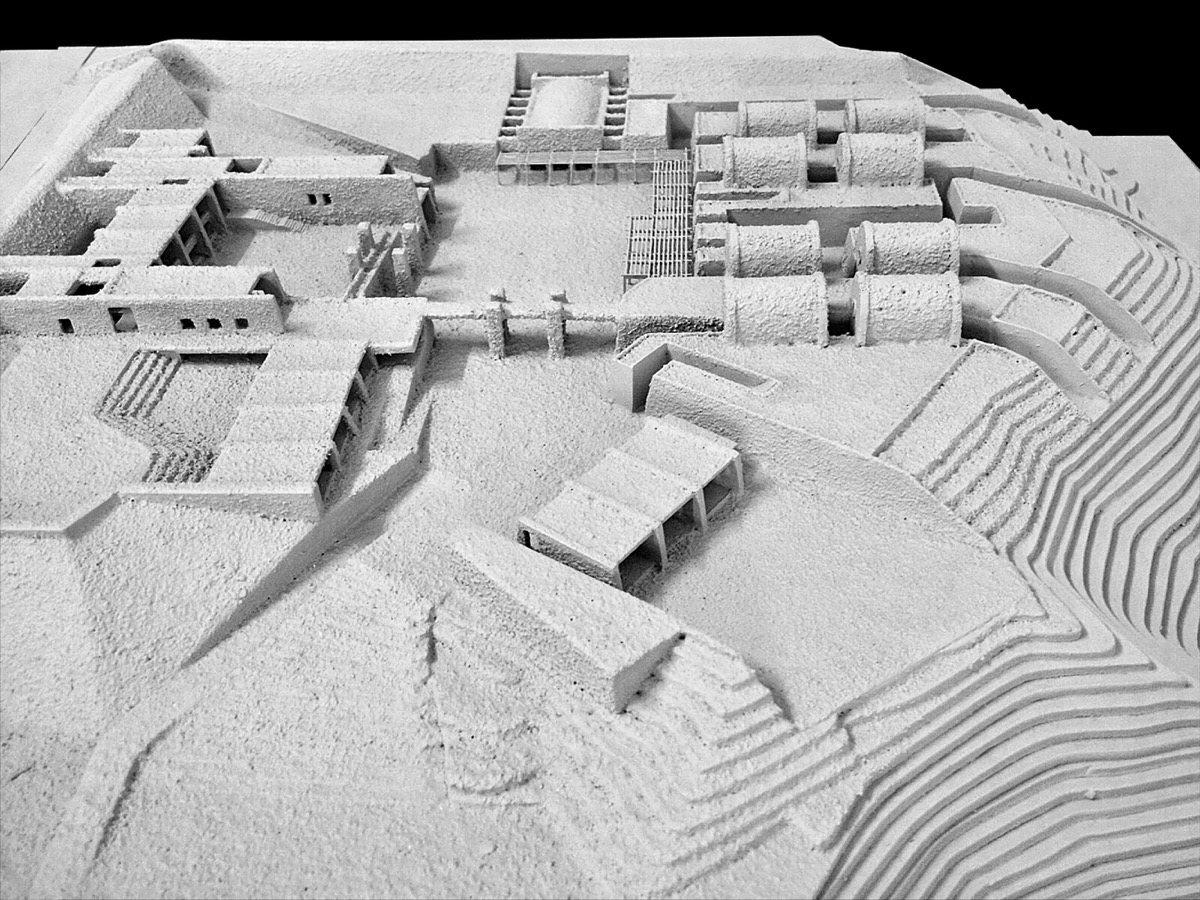Name of the clients: UNESCO and Ministry of Information and Culture of Afghanistan
Stage: Competition
Location: Bamiyan, Afghanistan
Built up area: 2,071 sq.mt
Site area: 37,680 sq.mt
Team: Girish Dariyav Karnawat, Darshan Saraiya, Puneet Mehrotra, Anjali Jain
Important materials used: Rammed earth, compressed earth blocks, mud bricks
 Description:
Description:
The project is treated as another archaeological site – discovered; one that is incidentally found. A foot print that was always there – it belongs to the region. It is seen as a place that gives a sense of belonging to the local people by engaging them from the beginning into the process of building and taking their services and expertise.
The project is seen beyond being a mere museum, a place for tourists. The focus is on the life of the local people, it is a place for the people first. This is a place that could turn into a shelter for people during undesirable situations, accommodate a school or a hospital in times of need or also offer an extension to the local market.
 The project is shaped by the fundamental act of digging into the earth and carving it thus creating two spaces that shape the site of the cultural centre:
The project is shaped by the fundamental act of digging into the earth and carving it thus creating two spaces that shape the site of the cultural centre:
- A bund formed by the earth scooped out, along three sides of the site, and;
- A courtyard around which the functions of the institution are organized.
The building is sited on the upper level of the site and the lower level is offered as a garden. The bund dissolves the sharp boundary line between the site and the town. Gaps in the bund provide multiple entries to the spaces within. The main vehicular entrance is the large ramp from south west corner leading to the courtyard which is sunk 5 mts. below grade. This courtyard is the heart of the cultural centre.
The west face of the court is defined by exhibition galleries covered with vaults. The opposite side of the courtyard steps up to create a smaller courtyard around which the educational and administrative functions of the cultural centre are organized. The third side of the court between galleries and workspaces is edged by the performance space. The fourth face of the courtyard leads below to the lower level of the site into a garden which terminates into an outdoor amphitheatre. The garden is enclosed by a dense orchard and a mixed plantation of native trees towards the east. The cliff edge of the garden is hemmed by tanks that hold rain water and these are covered with wooden slats that become platforms in the landscape looking out to the Buddha cliffs.













