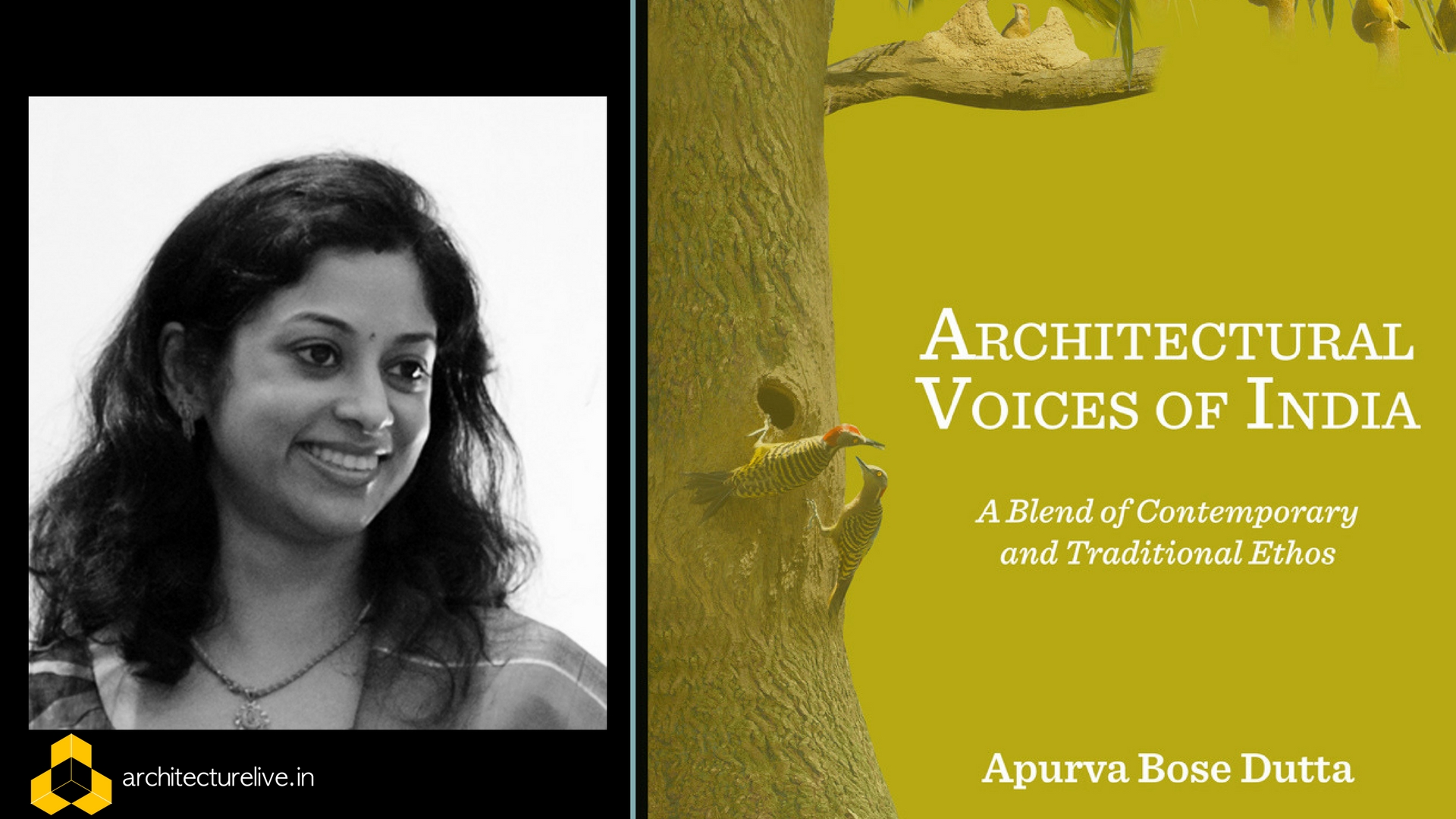
Book Announcement: Architectural Voices of India by Apurva Bose Dutta
Calling them the “missionaries of Indian architecture”, Ar. Apurva Bose Dutta– in her first book as an author, Architectural Voices of India: A Blend of Contemporary

Calling them the “missionaries of Indian architecture”, Ar. Apurva Bose Dutta– in her first book as an author, Architectural Voices of India: A Blend of Contemporary
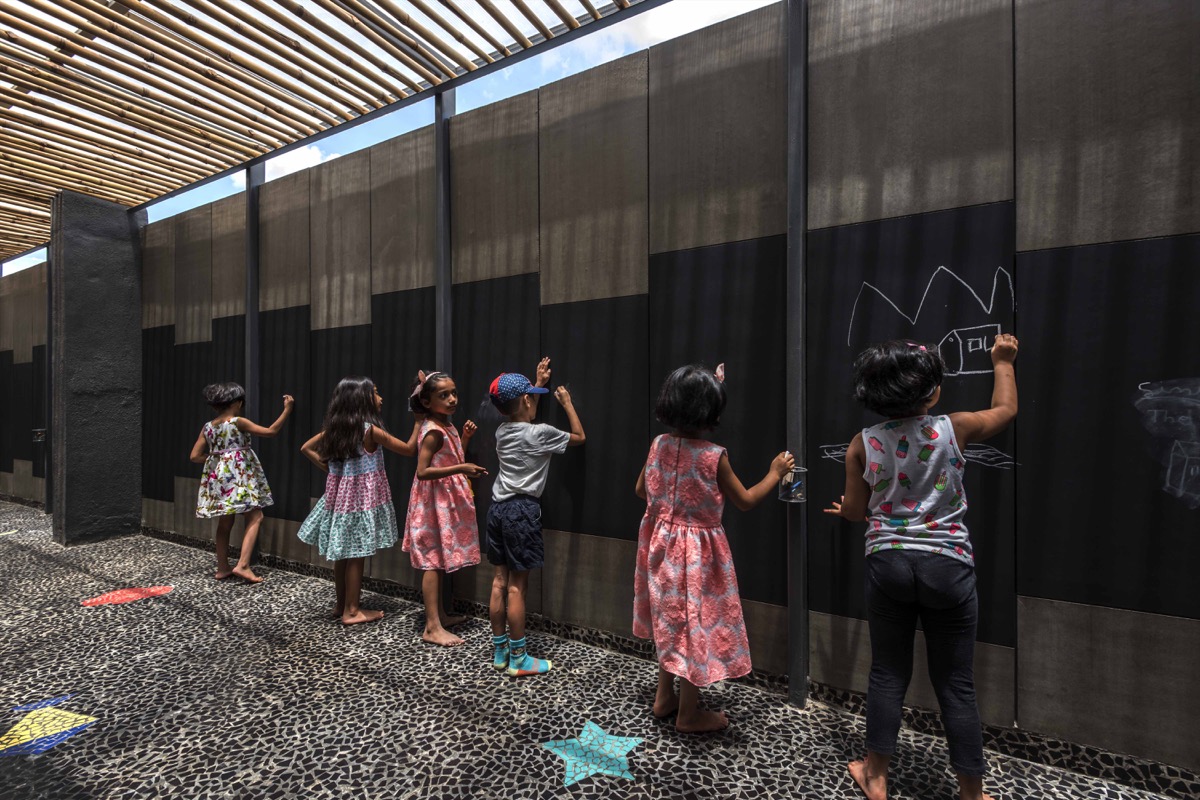
Client Brief: The client came to us with a requirement to design a pre-primary school for about 100 students on a site, which was part
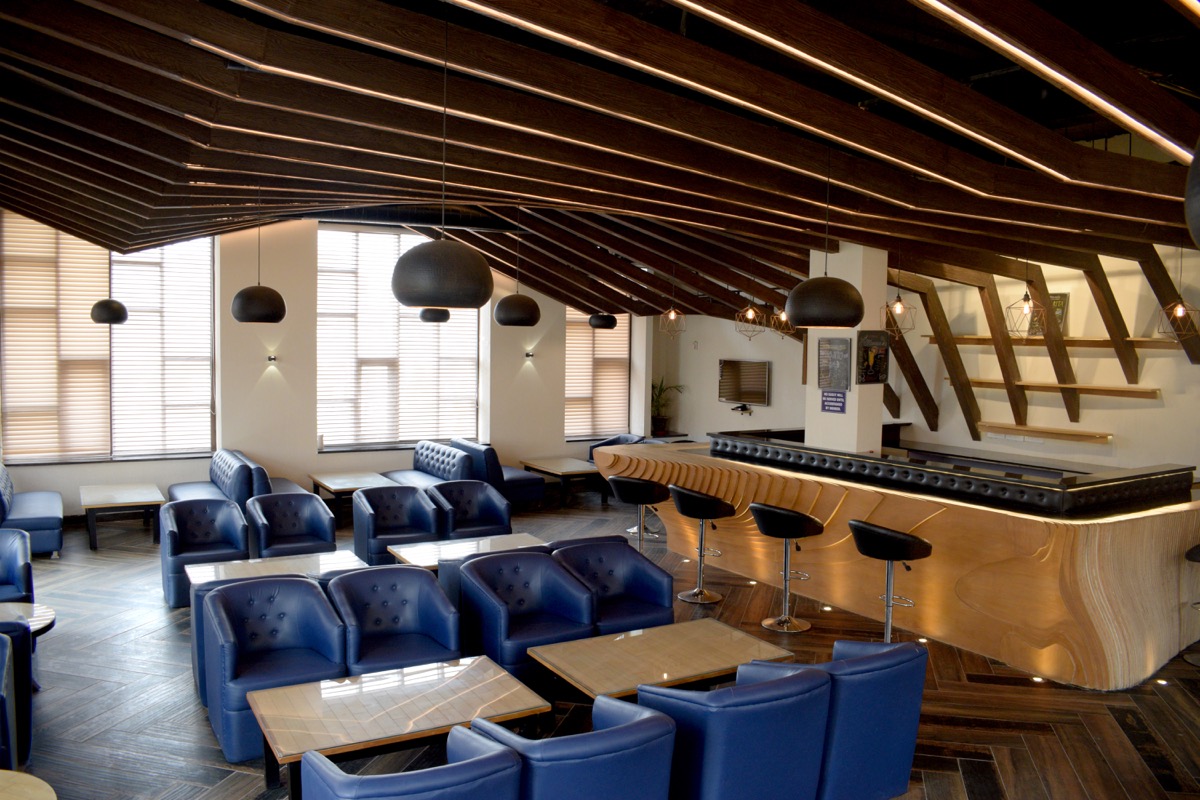
Project facts: Name of the project – Bar at Club 26 , Noida, India Client – Sector 26 Club, Noida Floor Area – 2000 Sq ft. Design
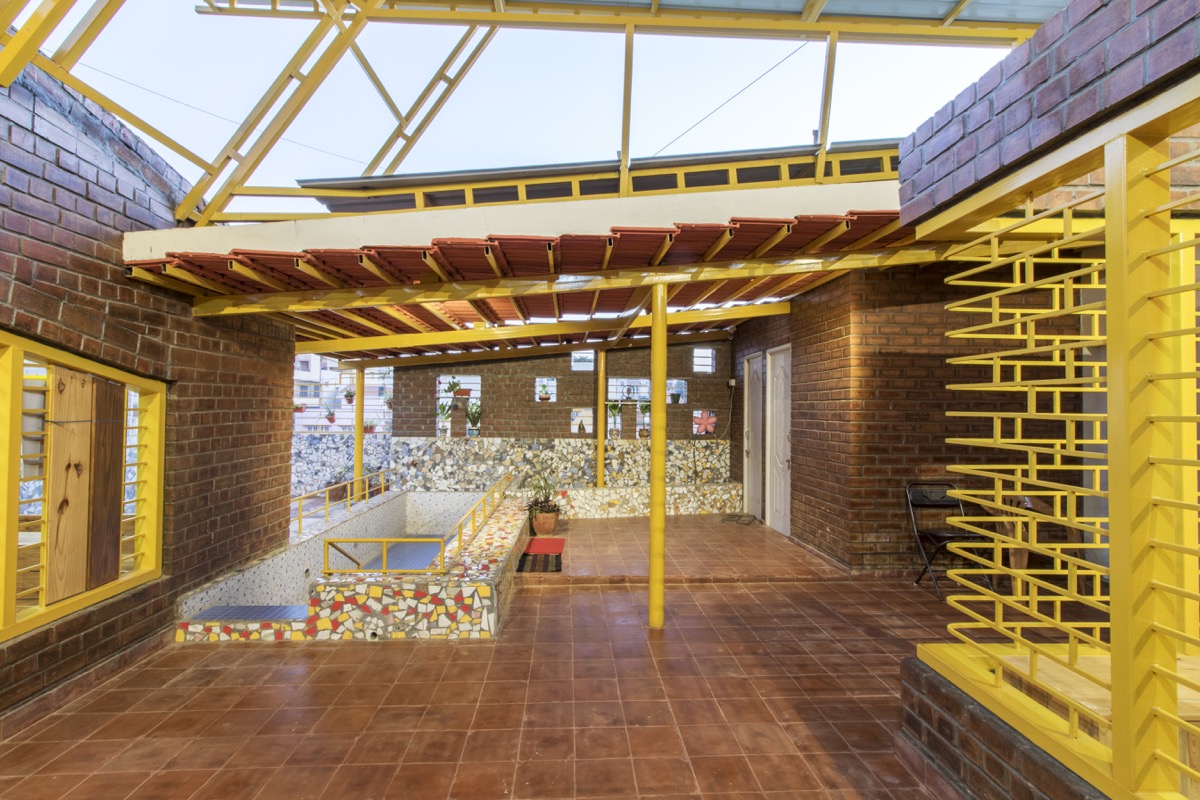
The project is an extension on the topmost floor of an Existing Play school & Daycare which was of two floors. The project was sensitively designed to accommodate two kinder-garden class rooms, play areas, common and activity areas.
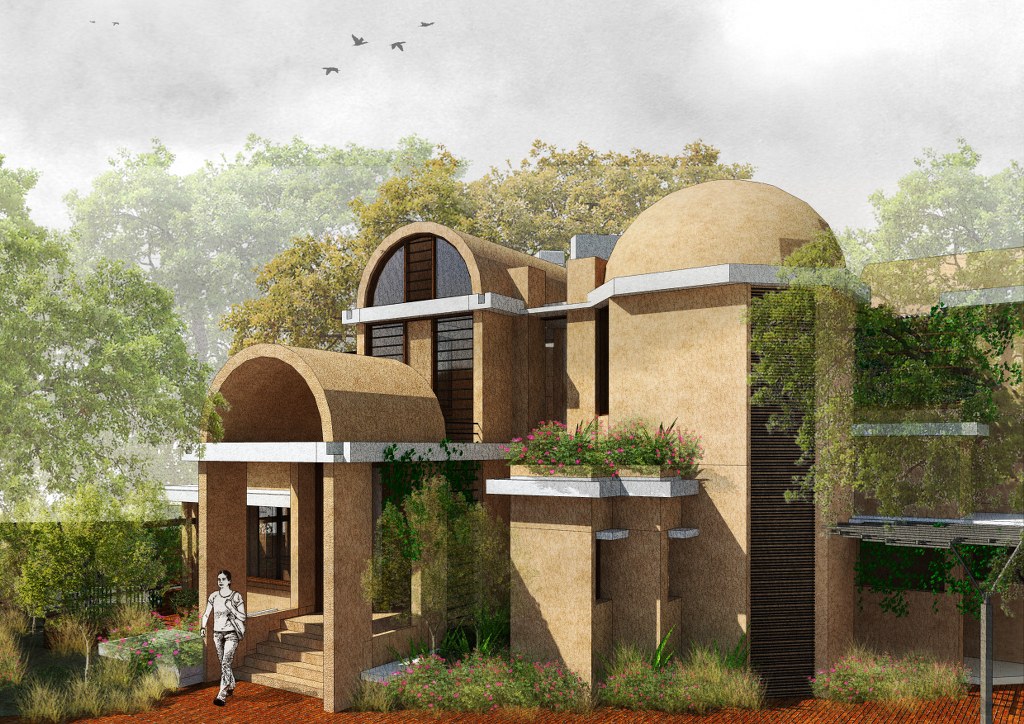
Program: Residential Location: sector-71, Noida Site Area: 4850 sqft. Built Up Area: 4500 sqft. Year of Commencement: 2013 Overall Brief: The vault house is planned
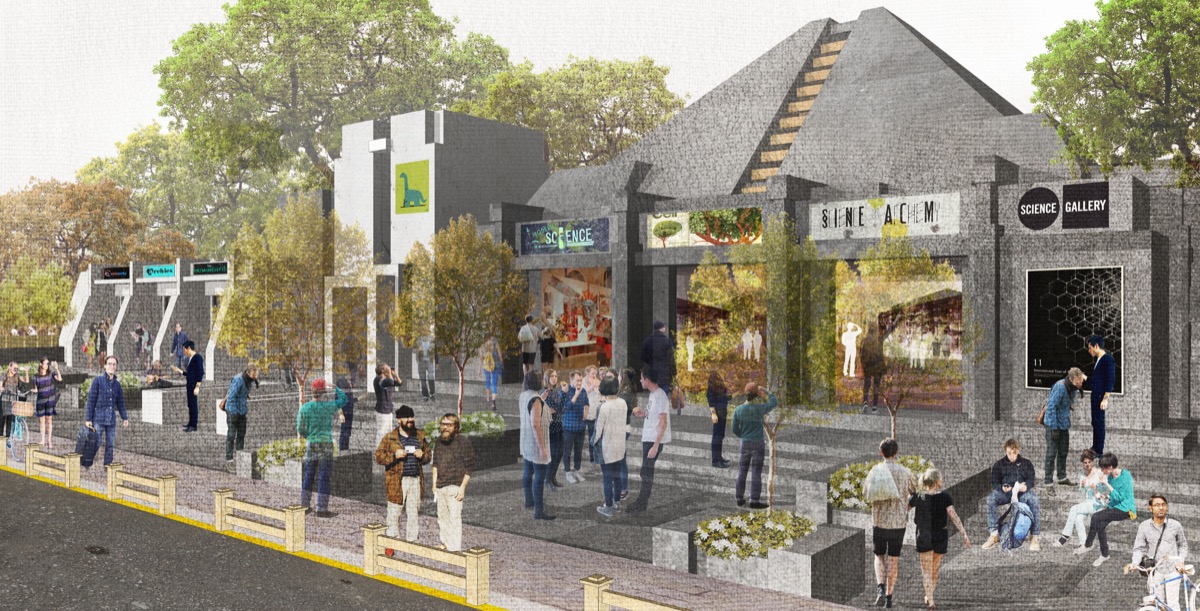
Connect – Engage – Explore is a concept generated on the basis of which, this Gallery has been designed to envisage the dynamic and innovative character of Bangalore. This concept has been implemented to develop a binding connection between the city and its scientific temperament.
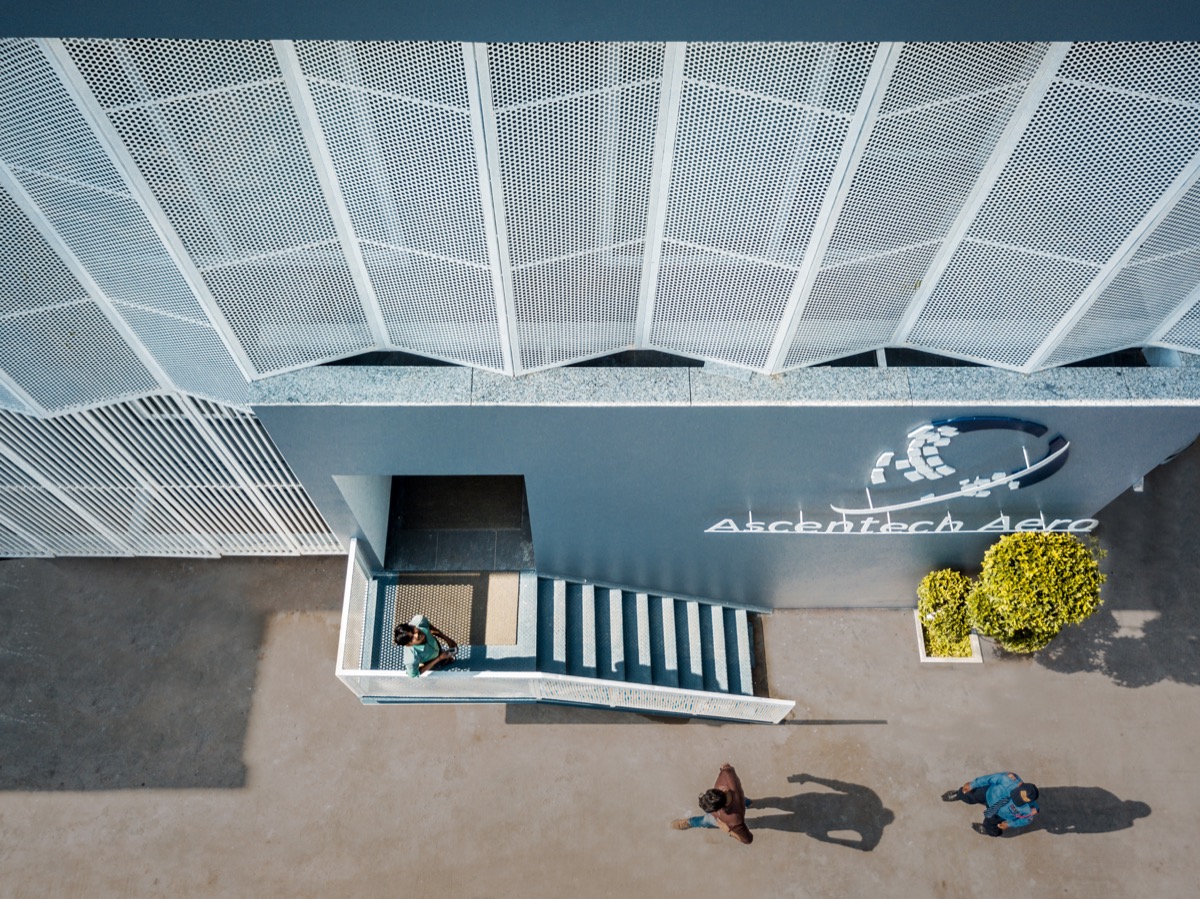
THE DANCING LOUVRES – An Industrial Adaptive Re-use project by Renesa architecture Studio features an intense design development exercise. Mixing the perforated louvred ideology with the Vertical Slats.
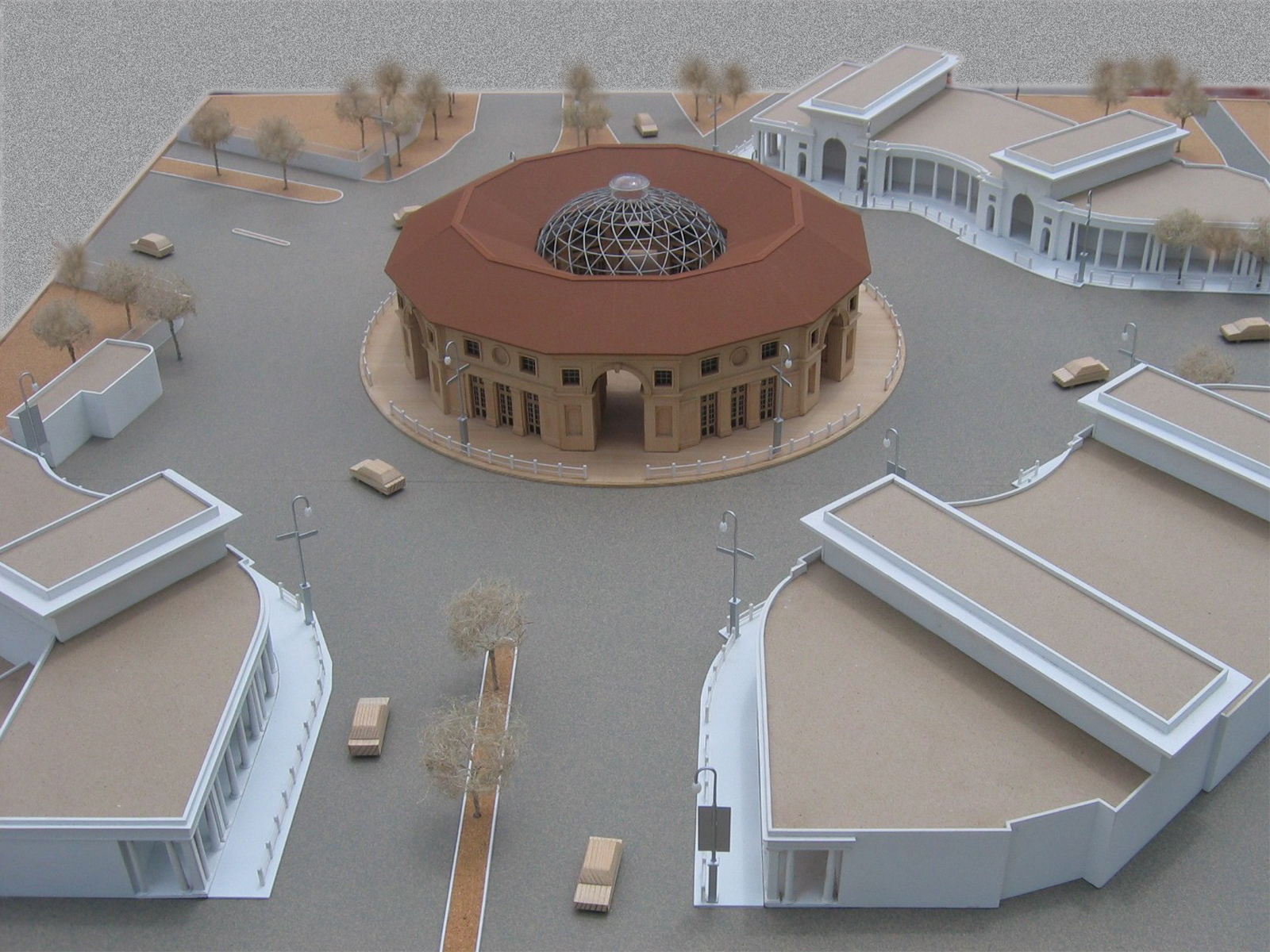
Client: New Delhi Municipal Corporation (NDMC). Location: Shaheed Bhagat Singh Marg, Connaught Place, New Delhi. Project Background: First built in 1918 as market at Point
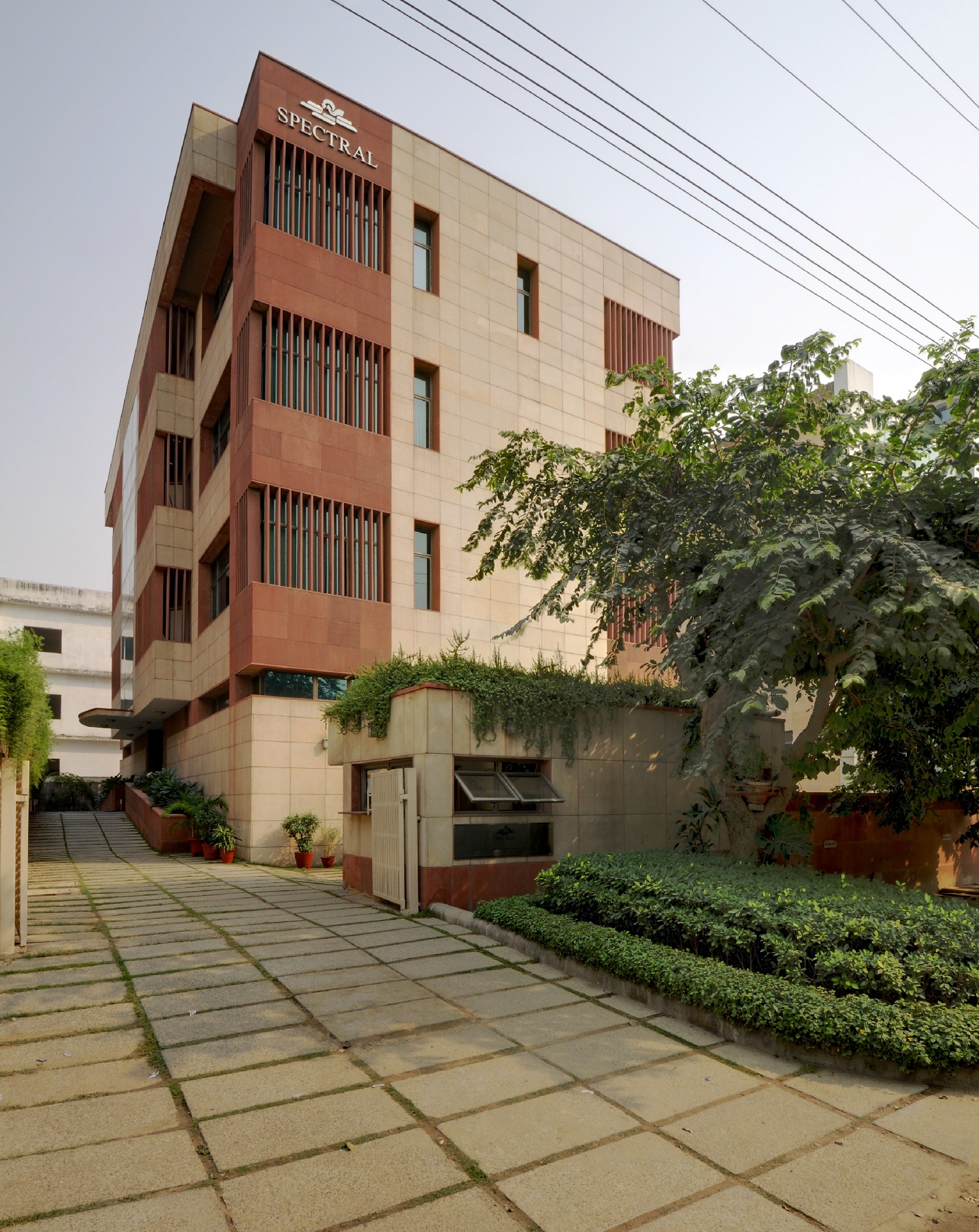
Design Concept: The brief of the project called for the creation of a Green Office Building for Spectral Services Consultants who have always played an
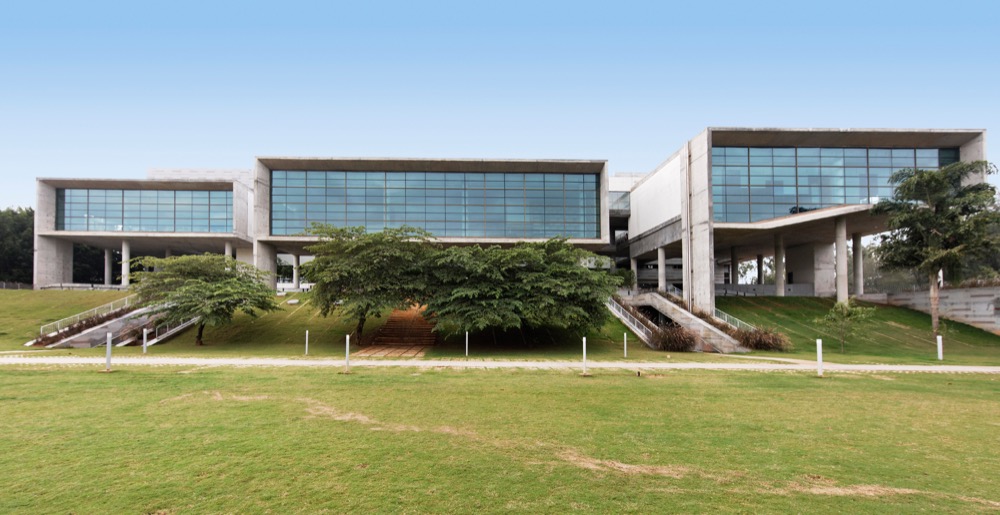
Project facts: Principal Architects: Anupam Bansal, Rajesh Dongre Area : 31000.00 SQ.M Client / Owner : Tata Institute of Fundamental Research Project completion : 2014
It all starts with the Japanese origami magic ball; folded from a paper into a grid of squares – with two cross-diagonals each – the generated ‘skin’ has a unique property – it is malleable. The same skin with exactly the same of unit squares generates a variety of forms: a cylinder, a spindle, a revolved hyperboloid, a sphere, and also a disc. This is made possible by the unique geometry of the ‘skin’.
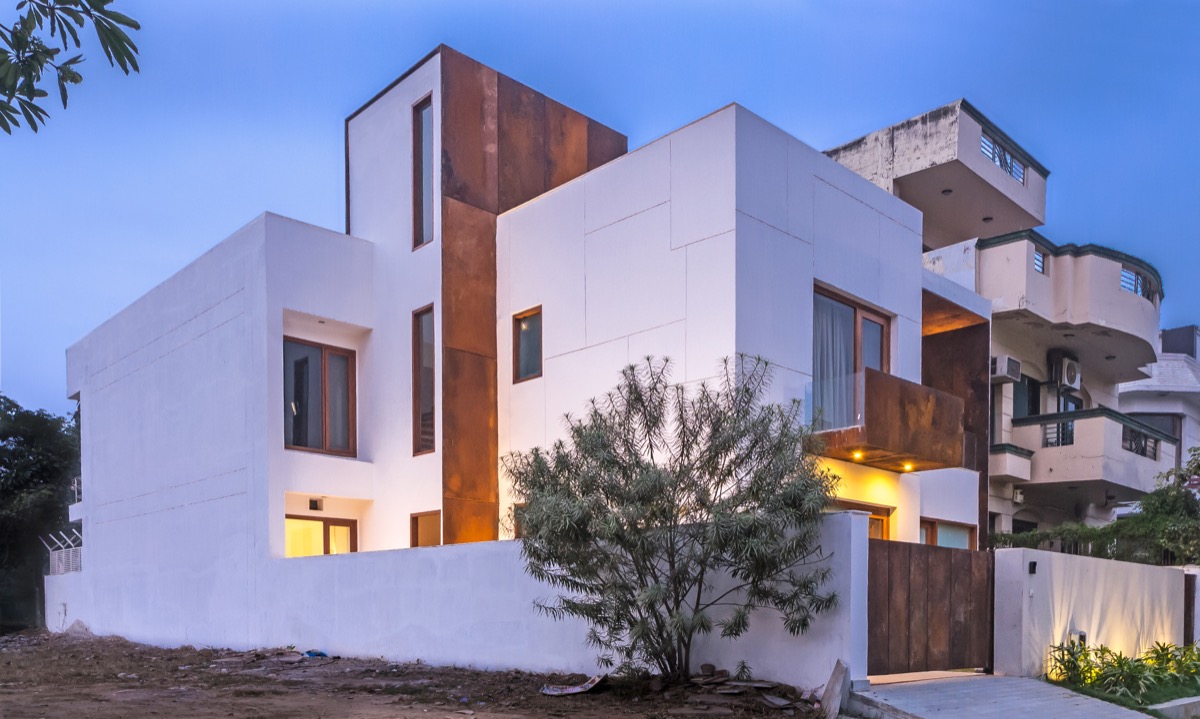
PRIMERA in Gurgaon is a project that inculcates the refined architectural language of R+D Studio and the minimalistic design philosophy of SHIVAN & NARRESH Interiors. The project blends harmoniously architecture with timeless fashion aesthetics. With R+D studio, SHIVAN & NARRESH has explored it’s first-ever interior project to transcend its signature design philosophy to a spatial front.
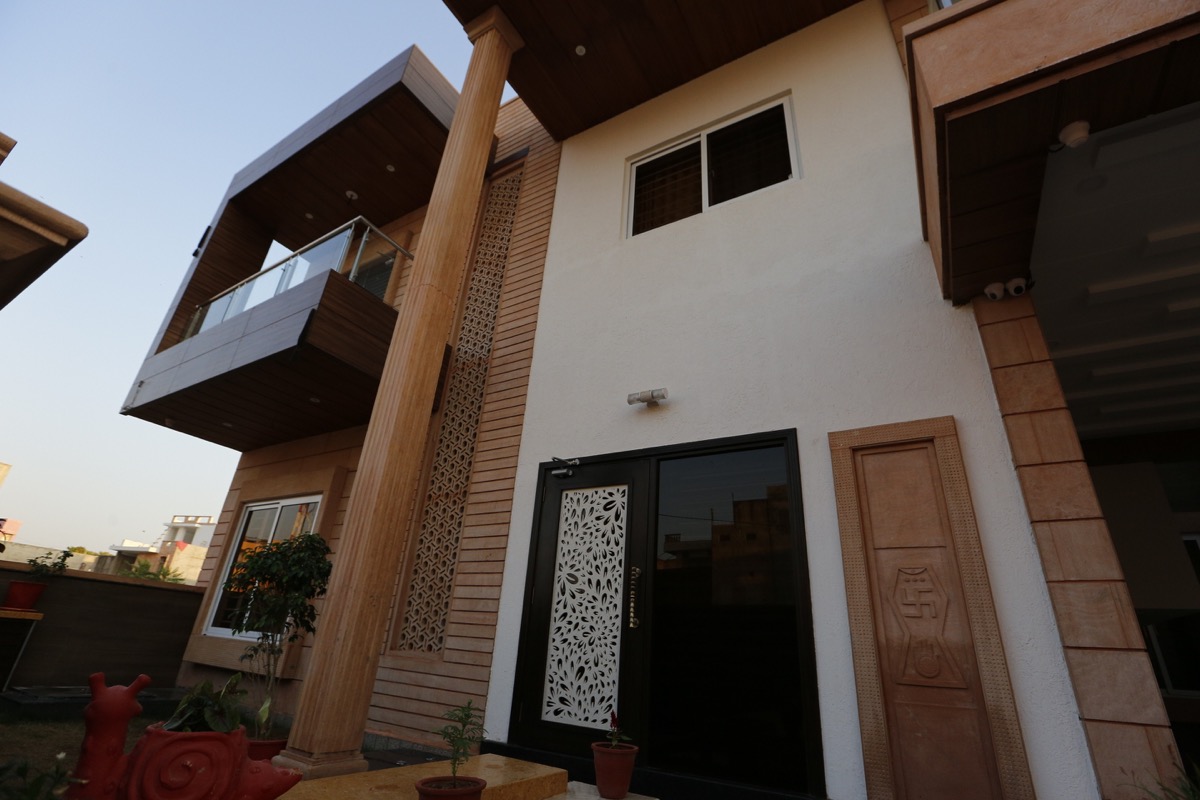
Name of the Project: Modern Residence Project Location: Jodhpur, Rajasthan, India Architectural Group: Ravi & Nupur Architects Architects/Designers Name: Ravi Jain, Nupur Jain Client: Mr.
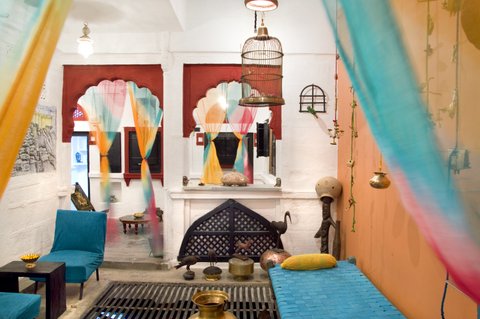
The Patwa Haweli at Jodhpur consists of ten rooms, exemplifying the essence of the local architectural traditions with their carved hanging balconies, courtyards, wooden ceilings, multifoil arches, and studded doors and windows, as well as two roof-top terraces for Al-Fresco dining.
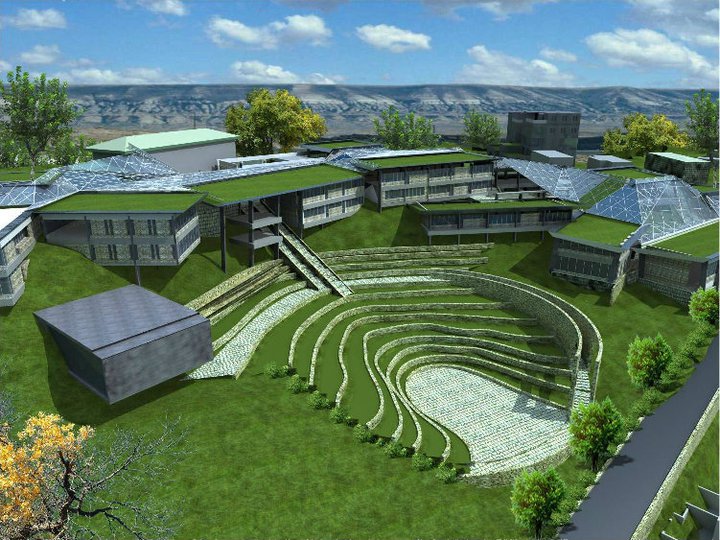
Awarded to M:OFA as a part of the national level competition held by NIFT, New Delhi in June 2009 is being designed as a zero discharge, completely green campus. The design explores a contemporary interpretation of the local Himachal architecture woven with a thread of fluidity. – MoFA Studios
Stay inspired. Curious.
© ArchiSHOTS - ArchitectureLive! 2024