Project facts:
Floor Area – 2000 Sq ft.
Design Team -Arun Bij, Shilpy Lath, Disha Gattani, Abhishek Bij
Construction – Sobti Contracts
Presentation & Graphics – Deepankar Sharma, Aakanksha Khatri
Photography – Deepankar Sharma
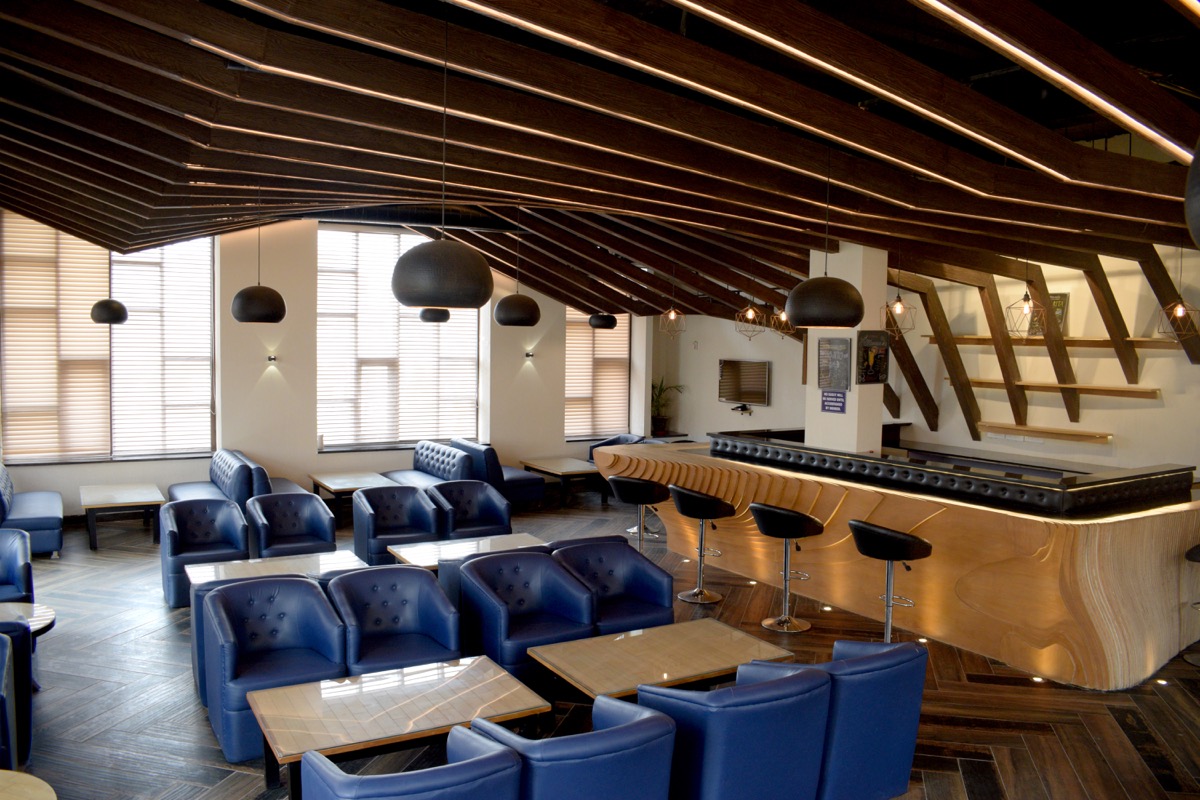 The bar @26, NOIDA, demonstrates the mathematical principal of contouring at play. The fabrication of the single and few double curved surfaces (all of them loosely referred to as fluid surfaces) is resolved by the generation of hundreds of unique coplanar profiles. While the endeavour of solving a complex geometry maybe constant, the methodology of the solution: the details, the materials, the dimensions are varied. This variation creates the desired environment.
The bar @26, NOIDA, demonstrates the mathematical principal of contouring at play. The fabrication of the single and few double curved surfaces (all of them loosely referred to as fluid surfaces) is resolved by the generation of hundreds of unique coplanar profiles. While the endeavour of solving a complex geometry maybe constant, the methodology of the solution: the details, the materials, the dimensions are varied. This variation creates the desired environment.
The primary brief of the bar design required Design Plus to enhance the current patronage, and of course increase revenue. This generic brief, however, pointed towards several areas of existing concern: lighting, materials, ergonomics, display. Another constraint was to maintain the external elevations, while completely overhauling the interiors.
Thought processes and resultant execution
- Thought – Design an element that physically ties the exterior to the interiors.
Execution – A fluid surface was created which, when out-doors, serves as a second skin shielding the building from the harsh south-west sun; when in-doors creates a dramatic drop ceiling. This surface was detailed by contouring it into a series of rafters built with structural steel sections and classed with fibre concrete board. The reduction in the resolution of the wave, into rafters, depended upon tangibles such as cost, Hvac + lighting + furniture layouts and intangibles such as ambience and lightness. - Thought – visibility to the gardens.
Execution – large glazings were planned overlooking the club gardens. The mullions and transoms were dimensioned to avoid any visual barrier while sitting or standing. This in addition to planning a 5’ x 13’ balcony cantilevering over the greens. - Thought – “never before seen bar counter” with increased bar seating.
Execution – a bar counter can be romanticised as one location within any bar which permits intimate conversations. The geometry of the counter was conceived to allow these communion, sometimes even undisturbed by the bar tender. The fluidity was developed by laminating 296 unique ply profiles, each being 24 mm thick. The texture of the profiles was further enhanced by the the inherent laminates of the ply.
Details:
Drawings:













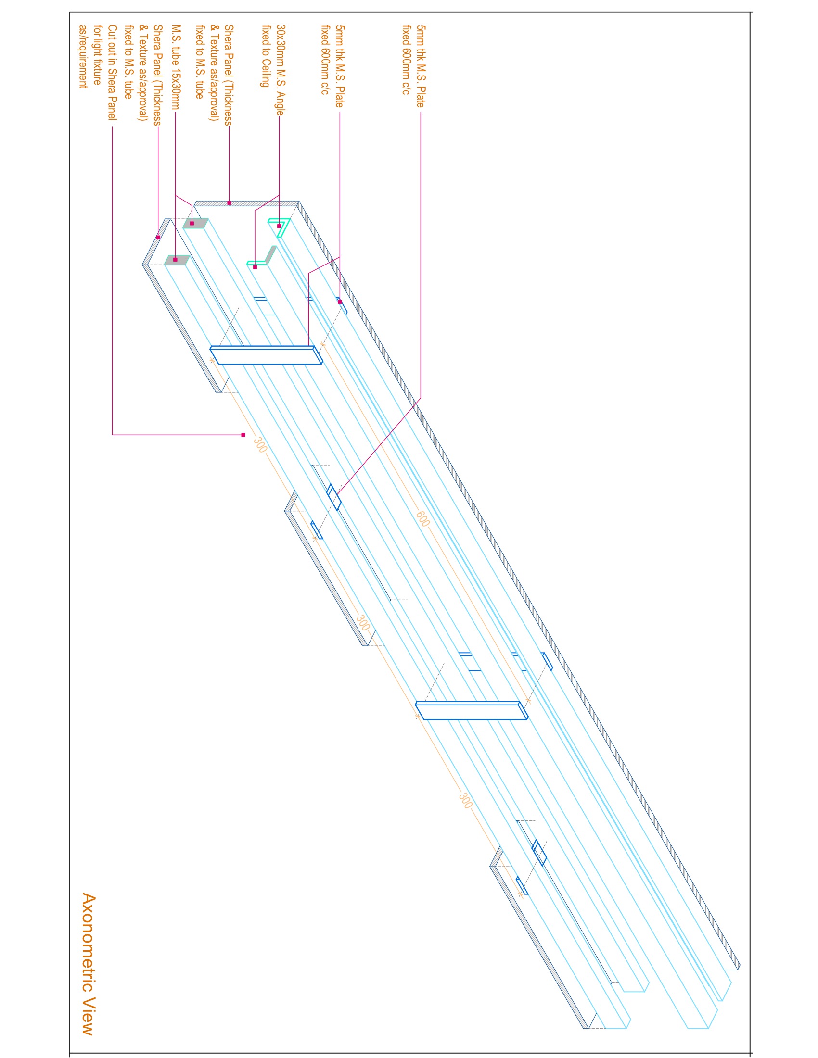
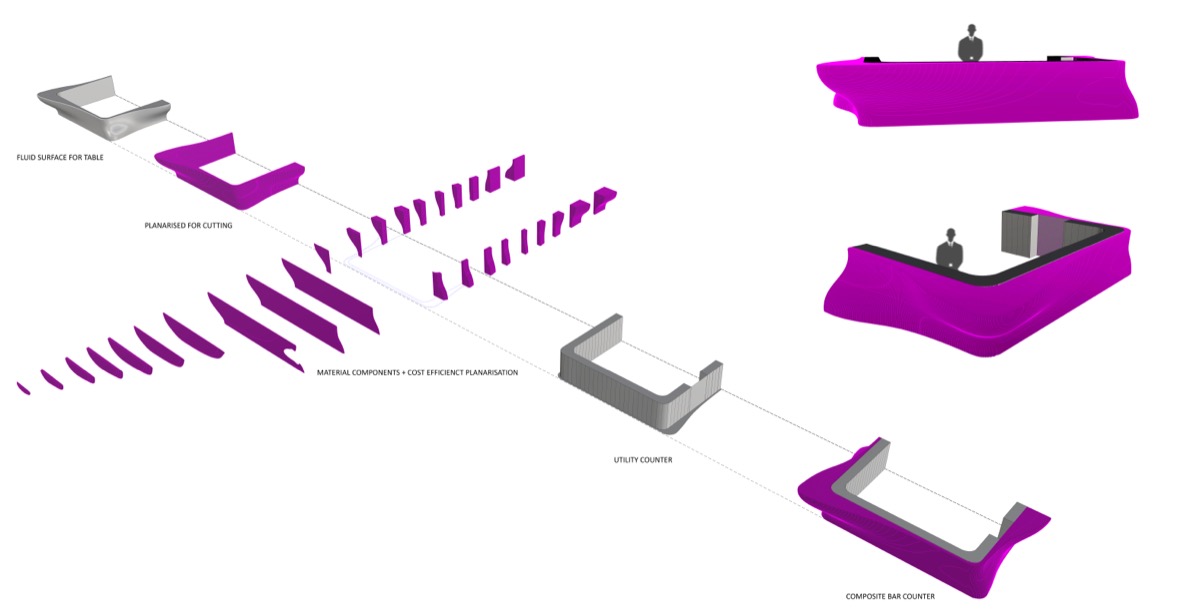
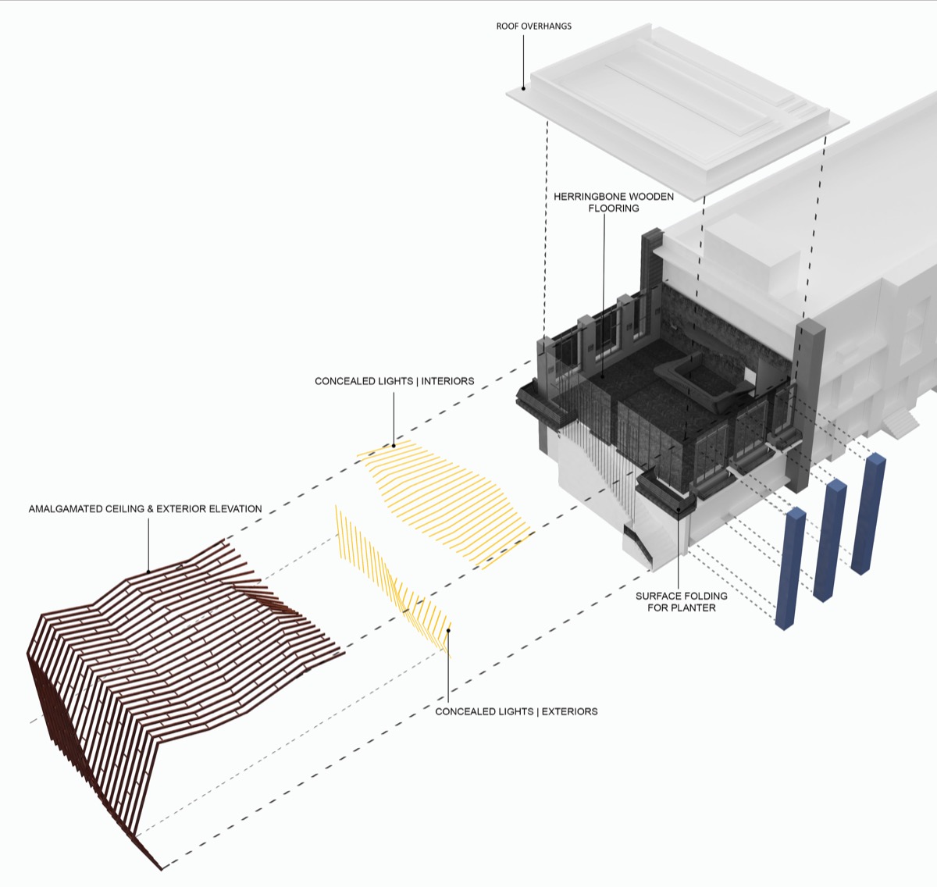
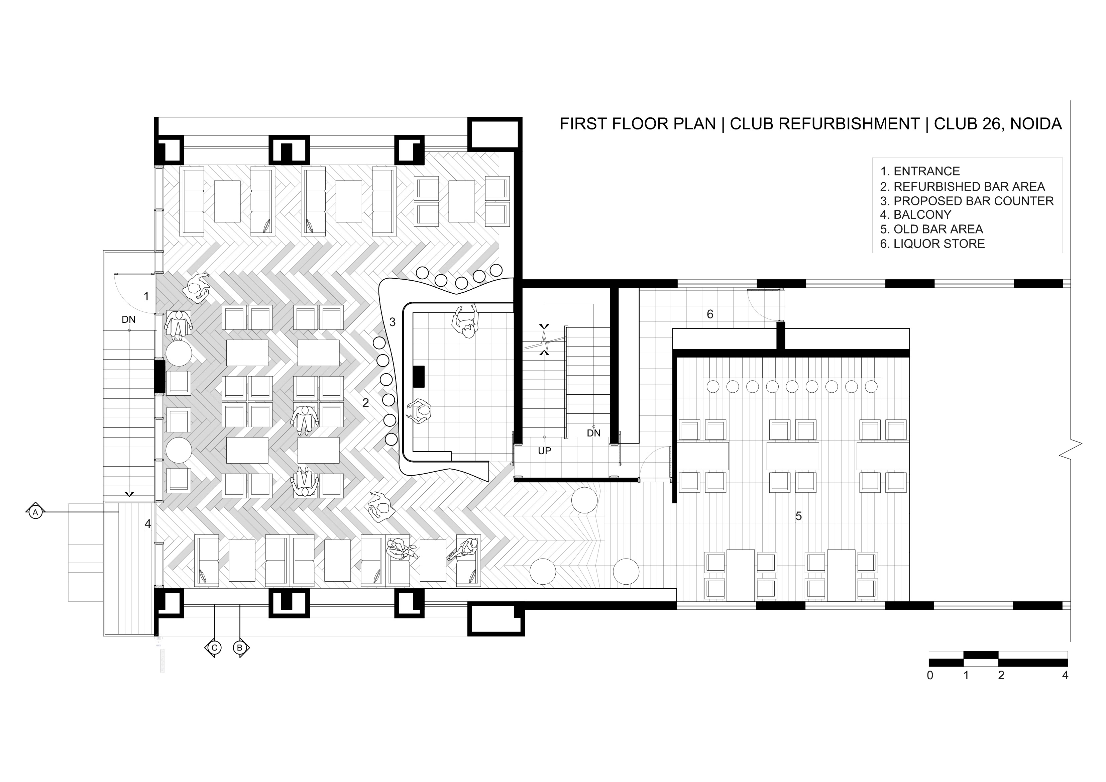
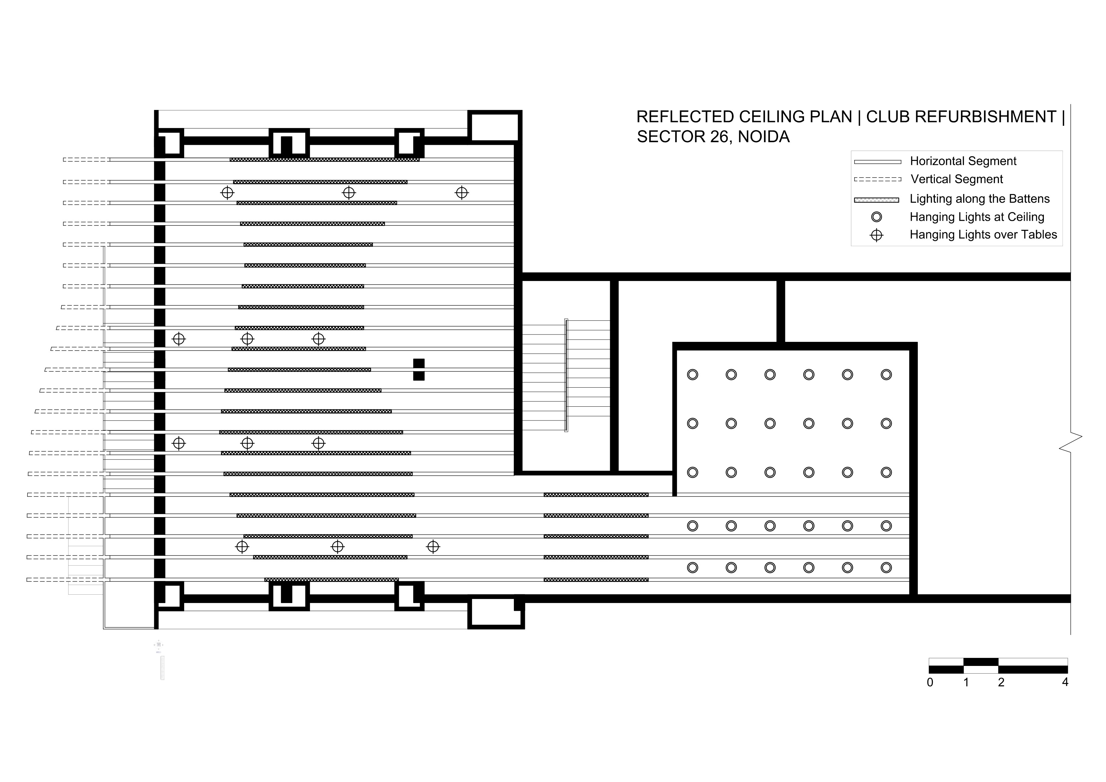
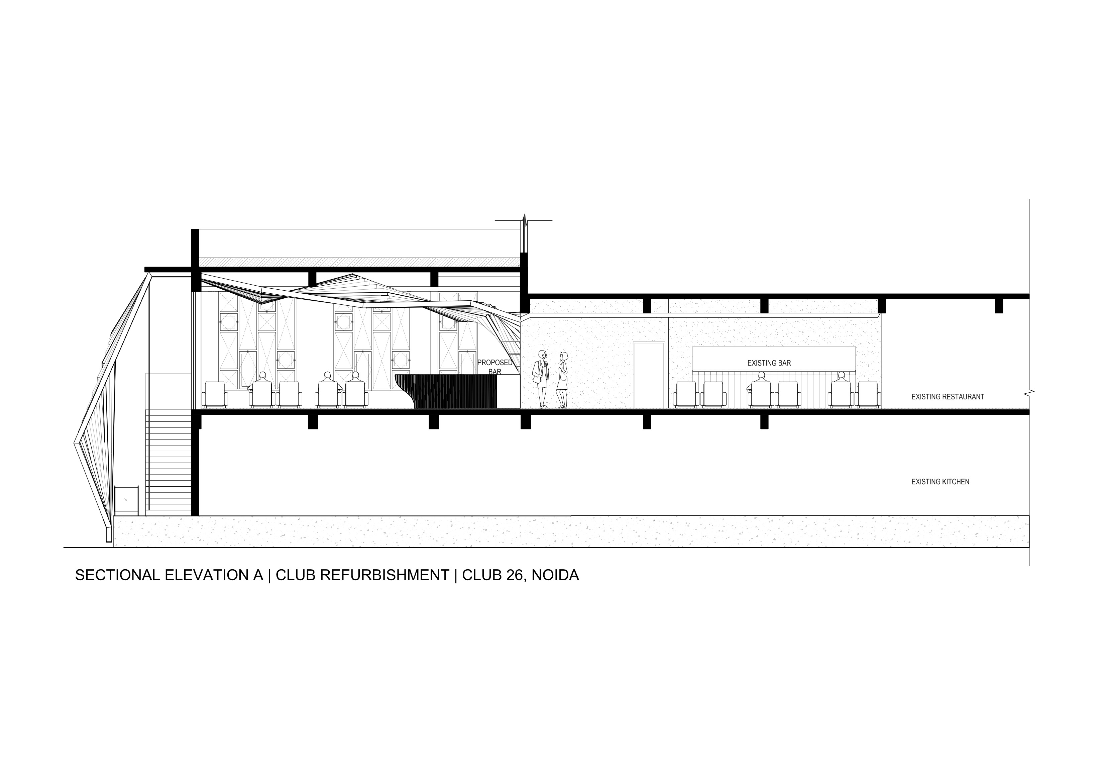
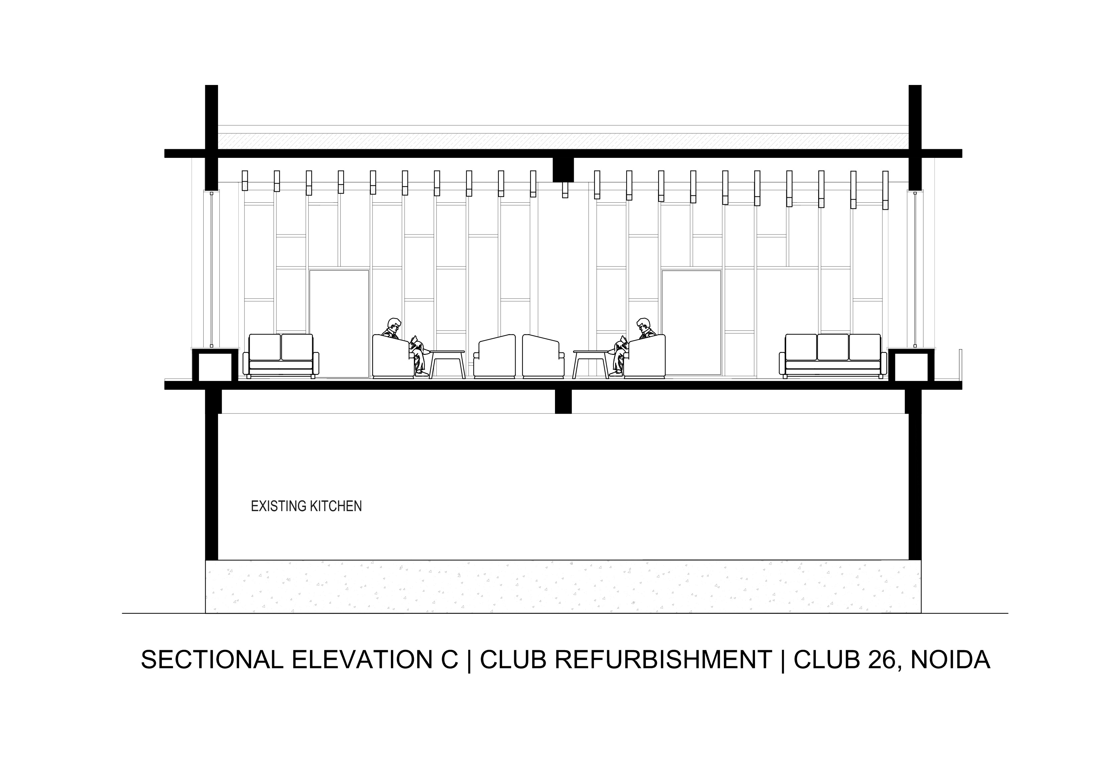
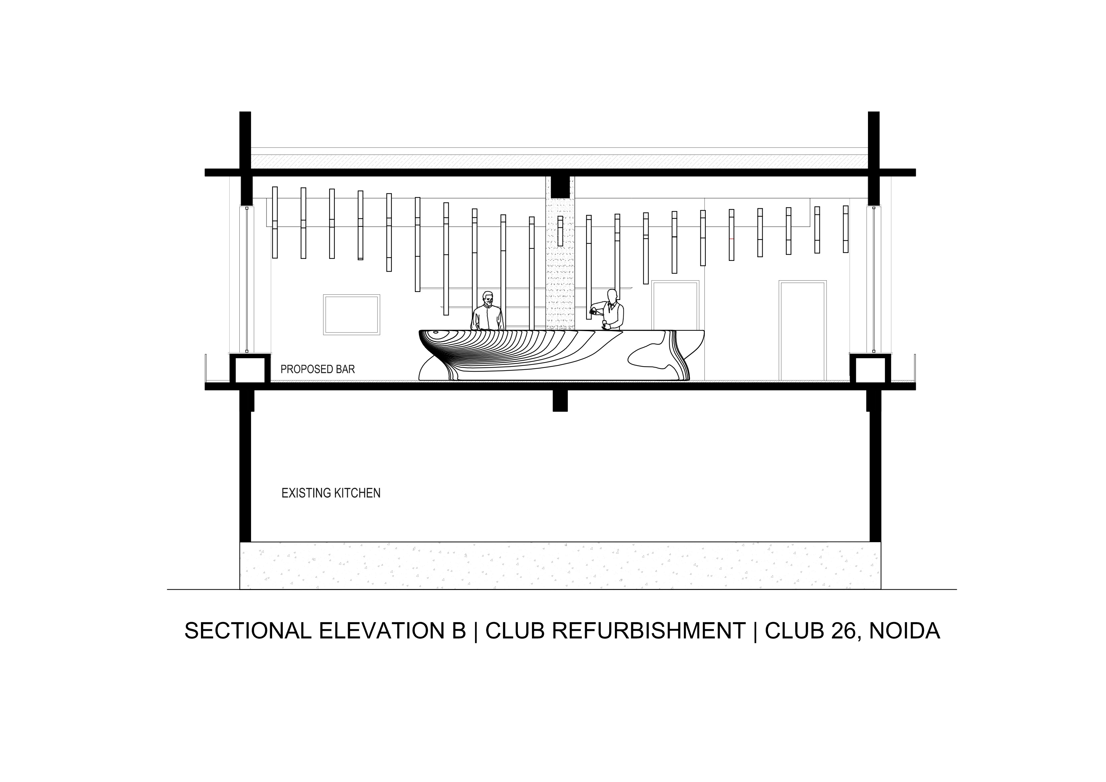







One Response
An excellent design with perfect execution. All credit to Design Plus team, the way they supervised and gave a great ambience to the bar.