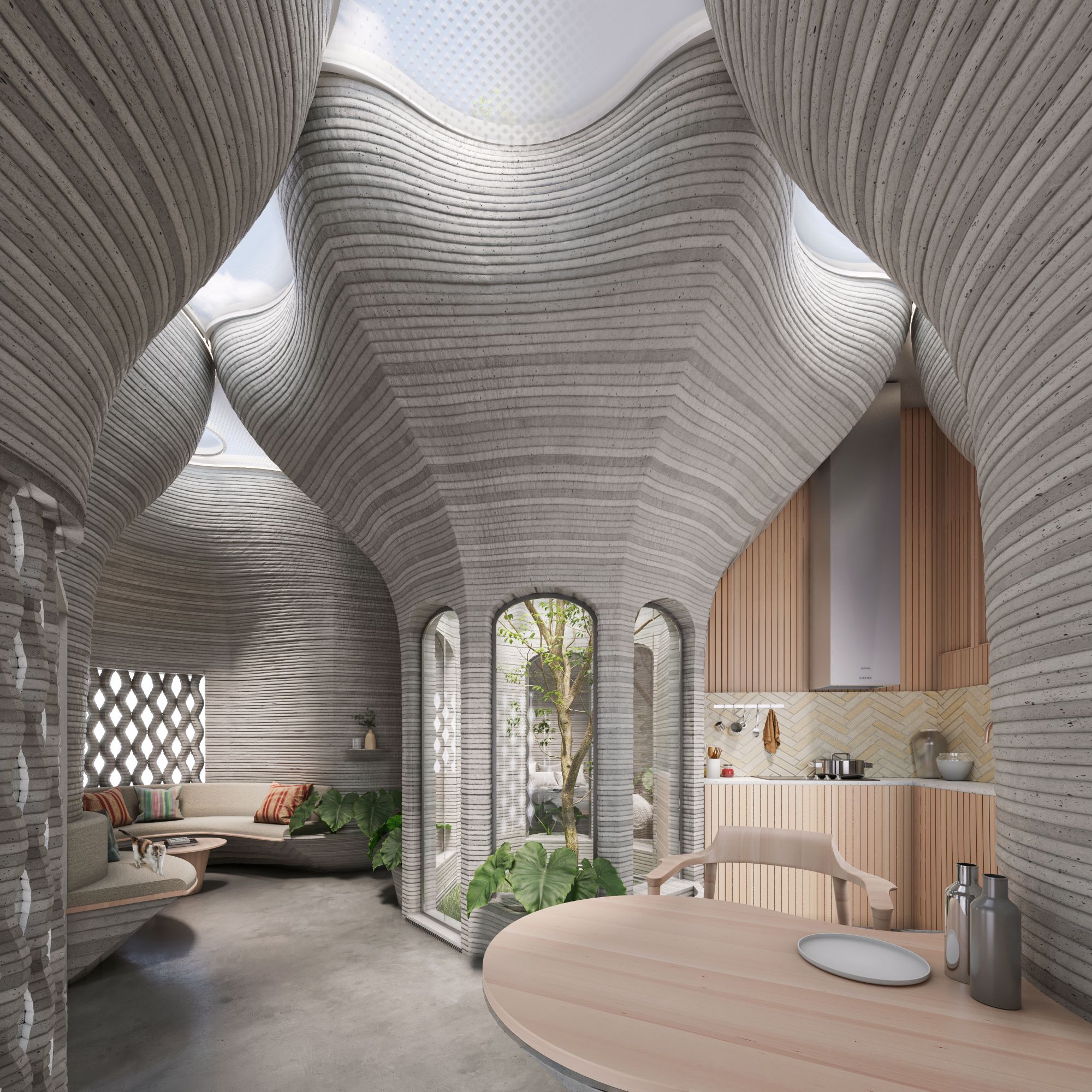
3D Printed Octacove Homes by Sameep Padora and Associates
The future of mass housing is inextricably linked to modes of production. Leveraging 3D printing for the Octacove homes we propose to minimize structure and

The future of mass housing is inextricably linked to modes of production. Leveraging 3D printing for the Octacove homes we propose to minimize structure and
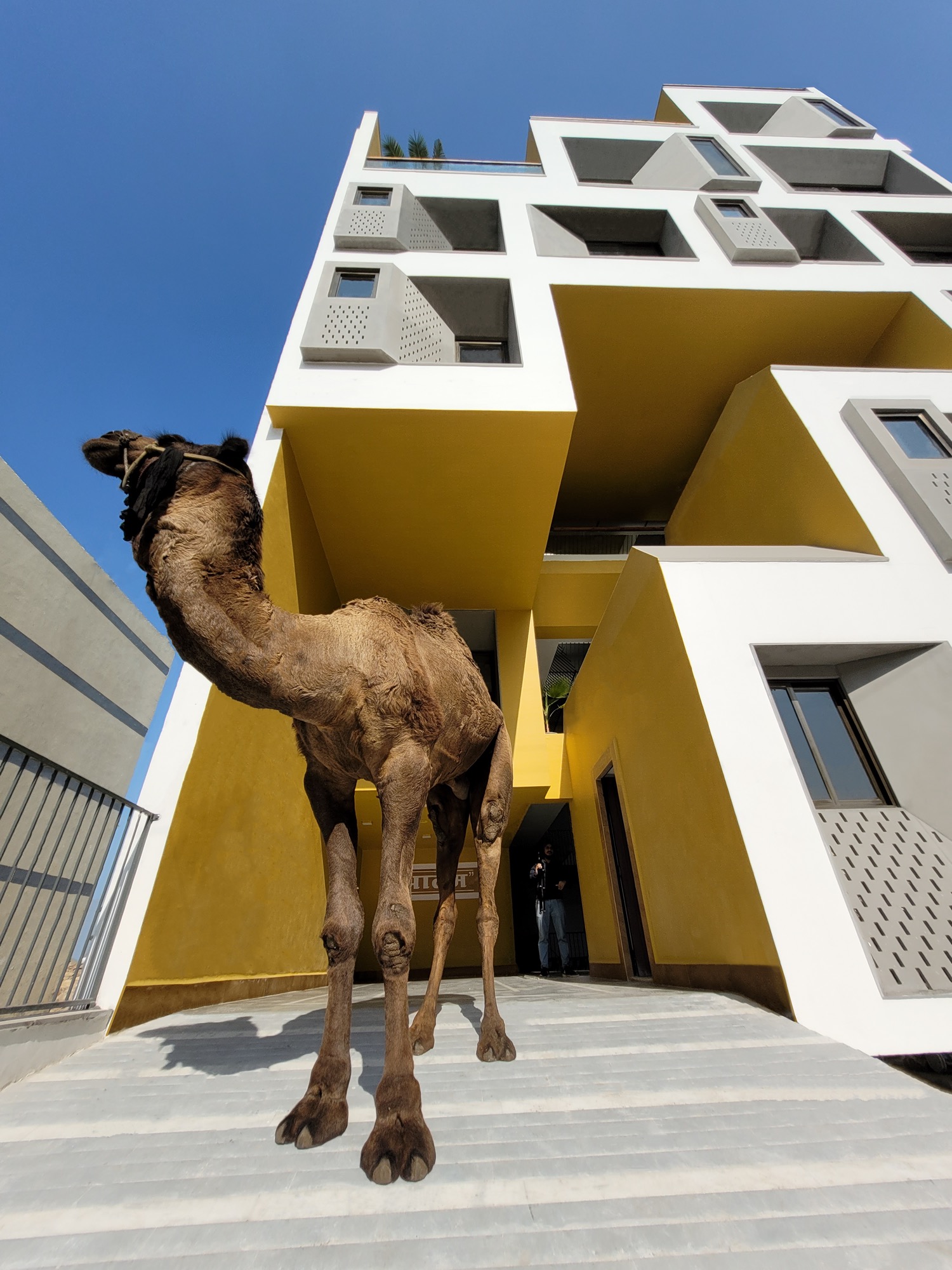
Aatam Hostel, designed by Sameep Padora and Associates, has a residential program mix, containing hostels rooms for students along with a residence for the family that owns the plot. Six years in the making, the project is located in the dry and hot climate of Kota, Rajasthan.
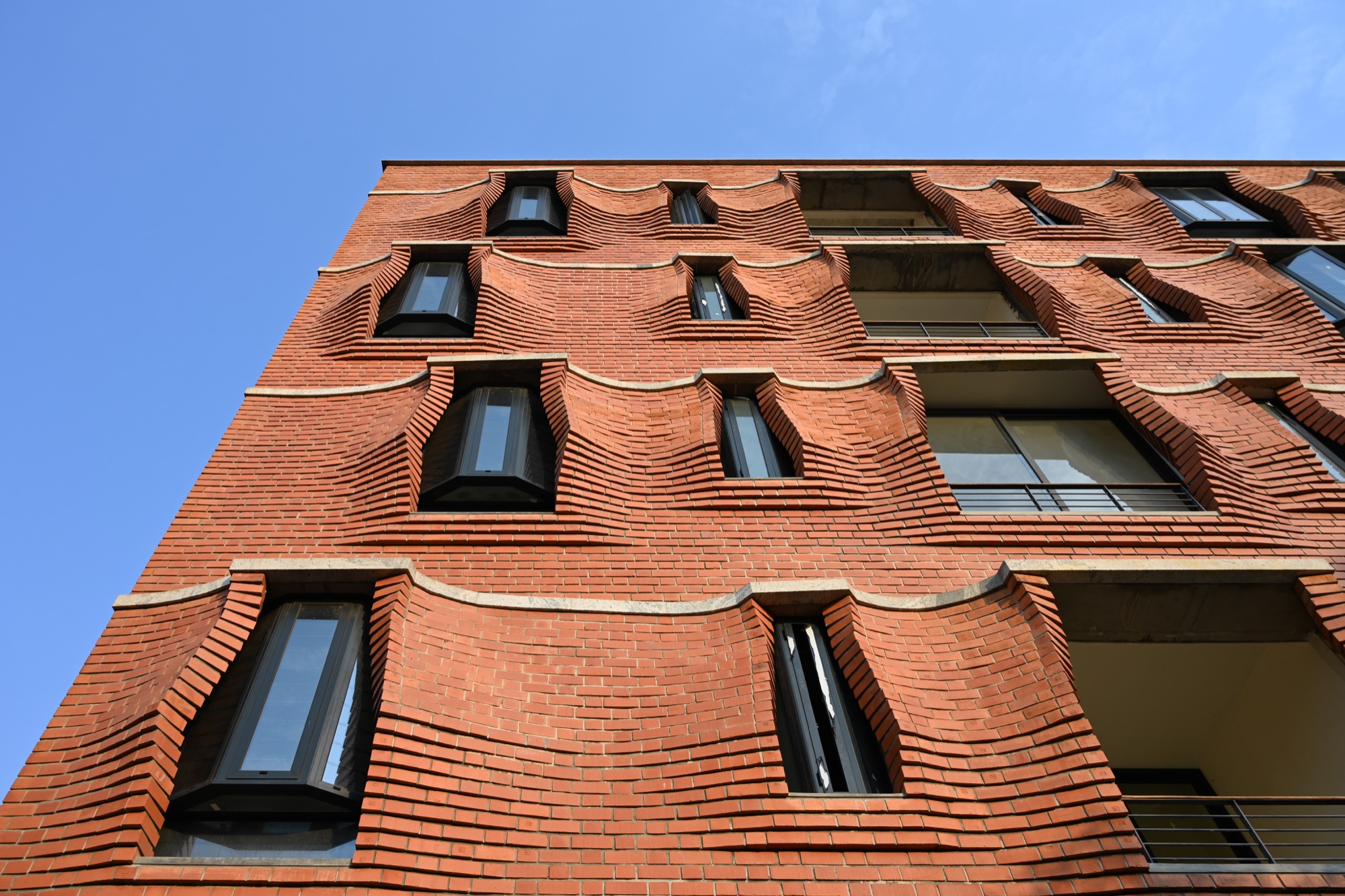
The site for a small apartment building located in the Jubilee Hills checkpost area of Hyderabad city offered vantage views of the city and of
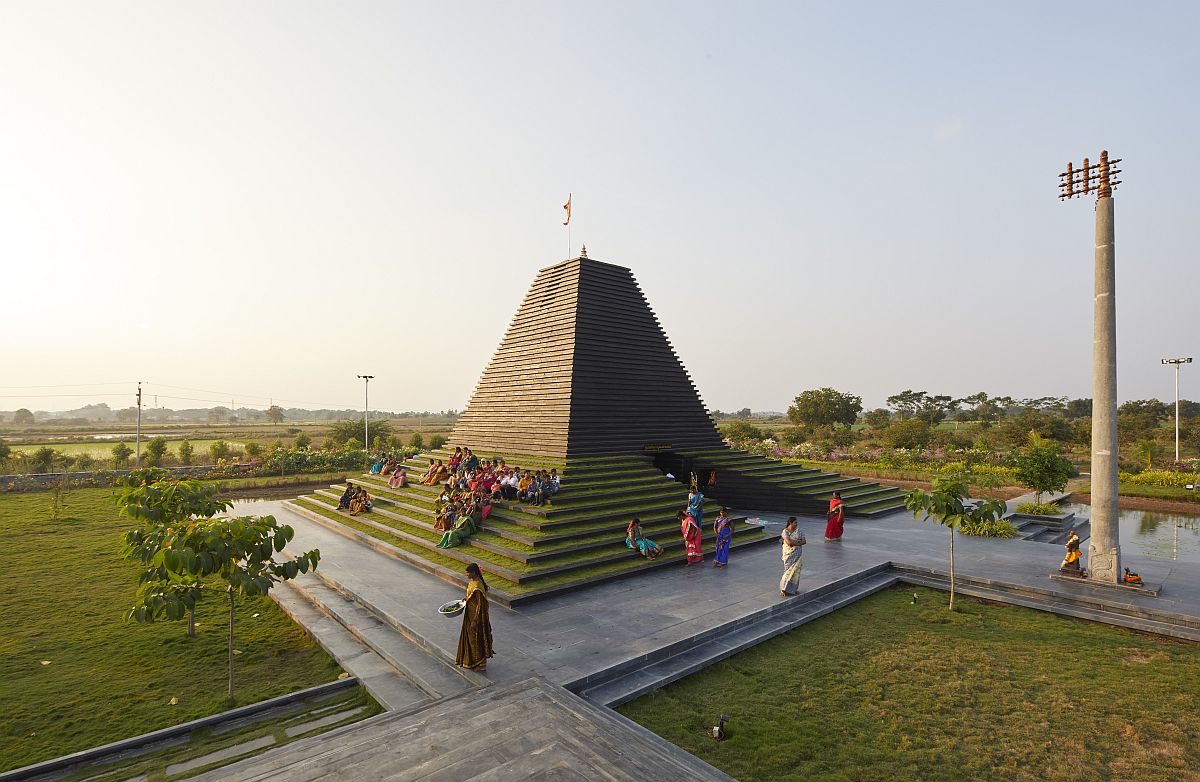
The brief was to design a temple for the residents of villages around Nandyal. In the dry terrain of Nandyal, the main concern was to provide a space which would marry the socio-cultural expectations of a temple with the ecological framework and dynamics of and around the site. The immediate context of Cotton and chilly farms in the region were fed by a natural canal system which had dried up. – Sameep Padora & Associates
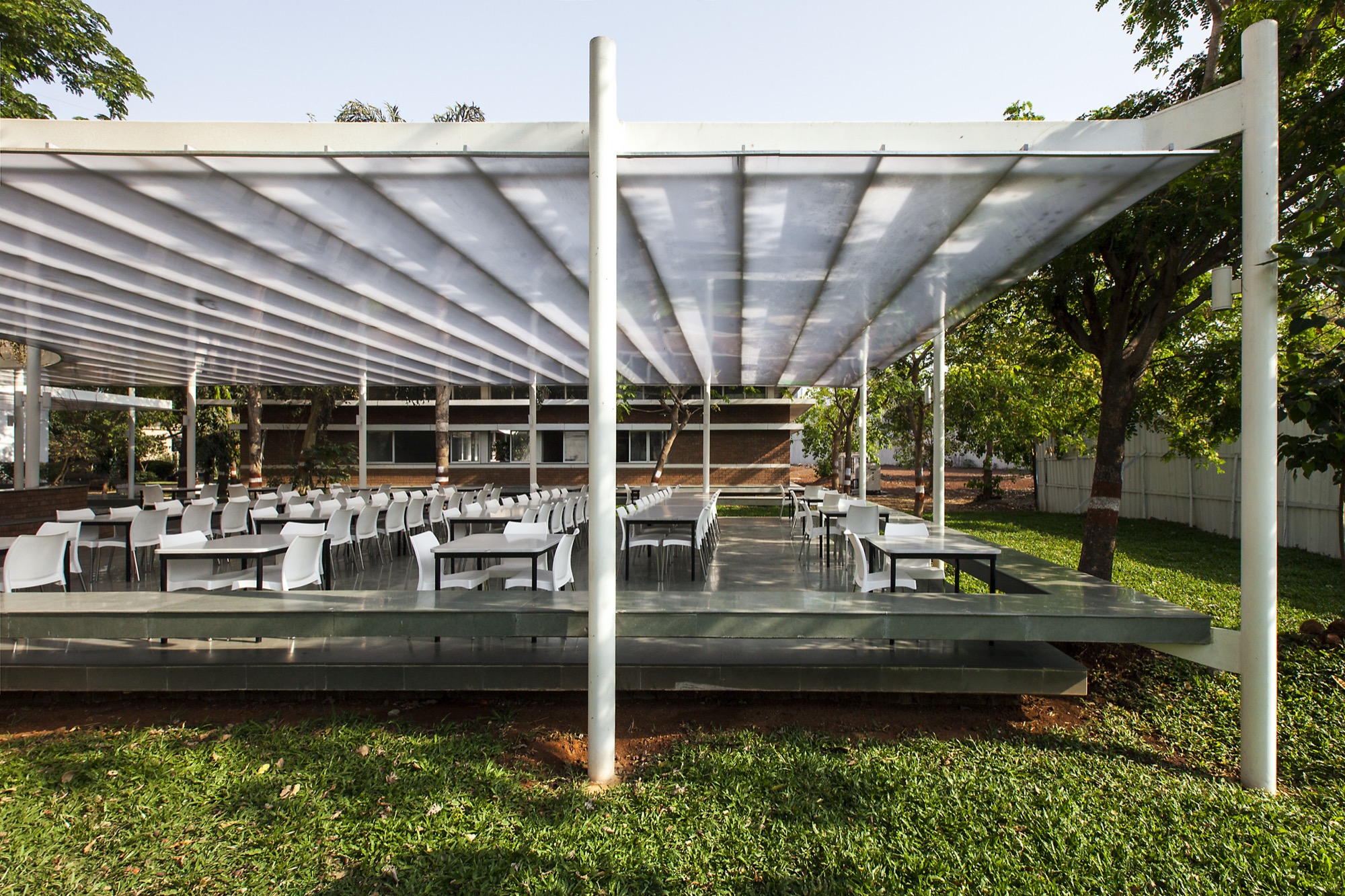
K.J. Somaiya IT Cafeteria Pavilion, by Sameep Padora and Associates: The site for the new building is flanked on the west by an existing adjoining 8 storey engineering college building within which the café kitchen is located and on the North by the studio’s earlier project for an Information Technology college building.
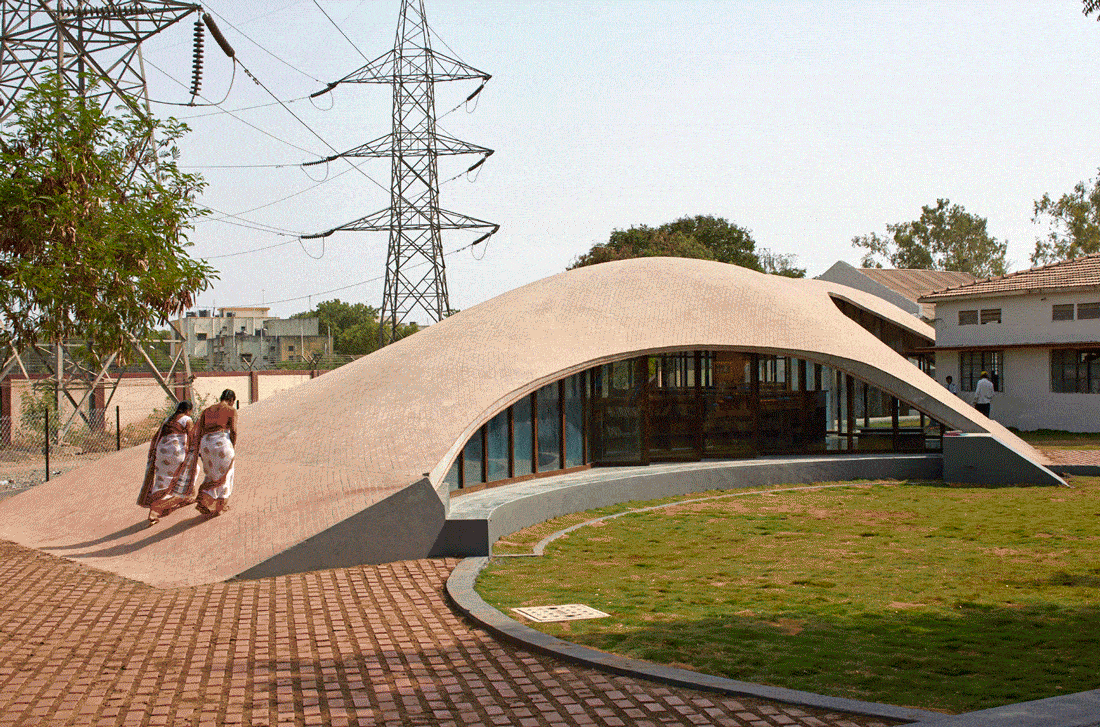
The Maya Somaiya Library by Sameep Padora and Associates has won the Beazley Award 2019 for Architecture. Previous winners of this award include Sir David Adjaye & Heatherwick Studios.
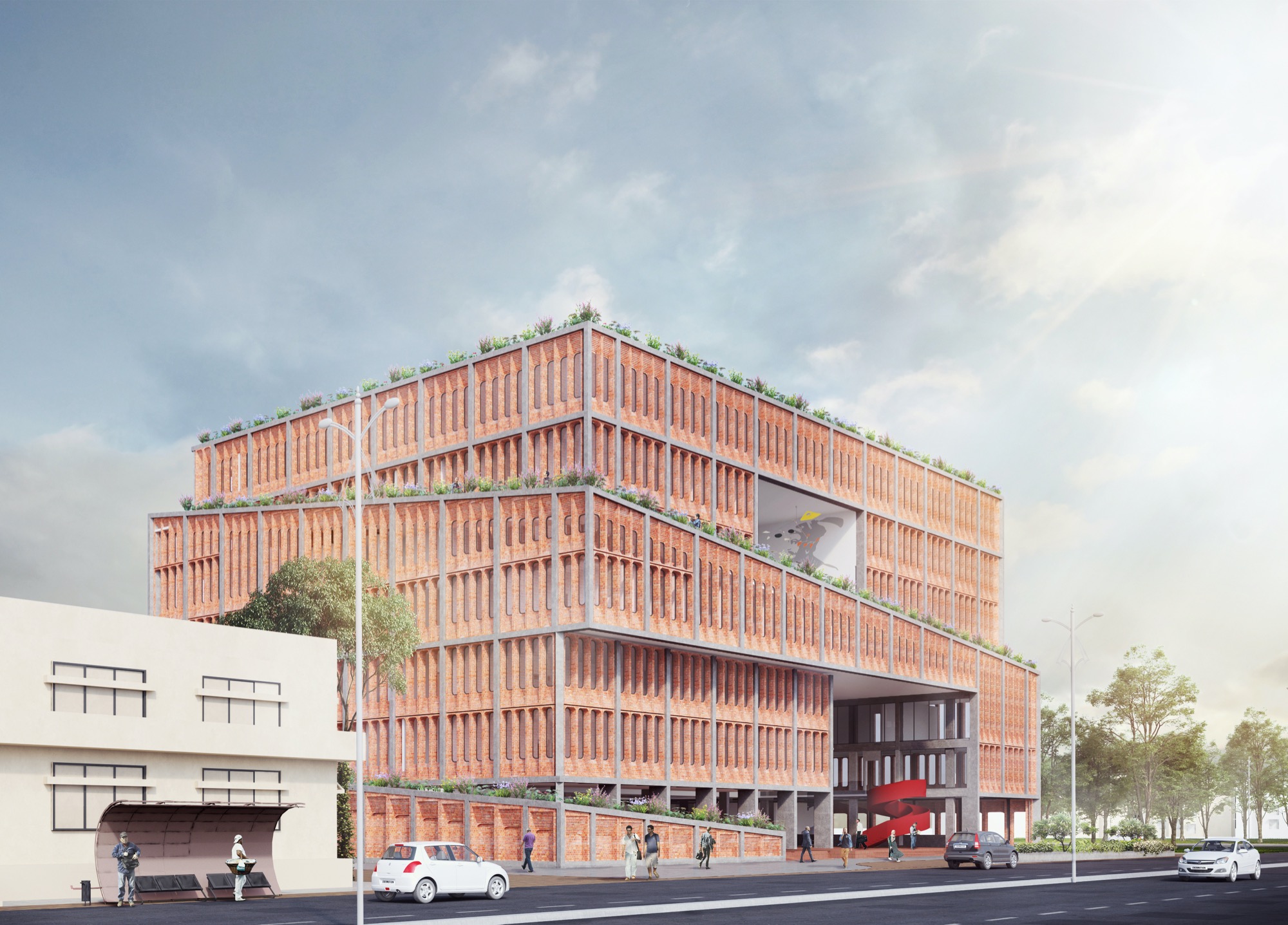
Lokmanch – Satara Municipal Corporation, Competition entry by Sameep Padora and Associates
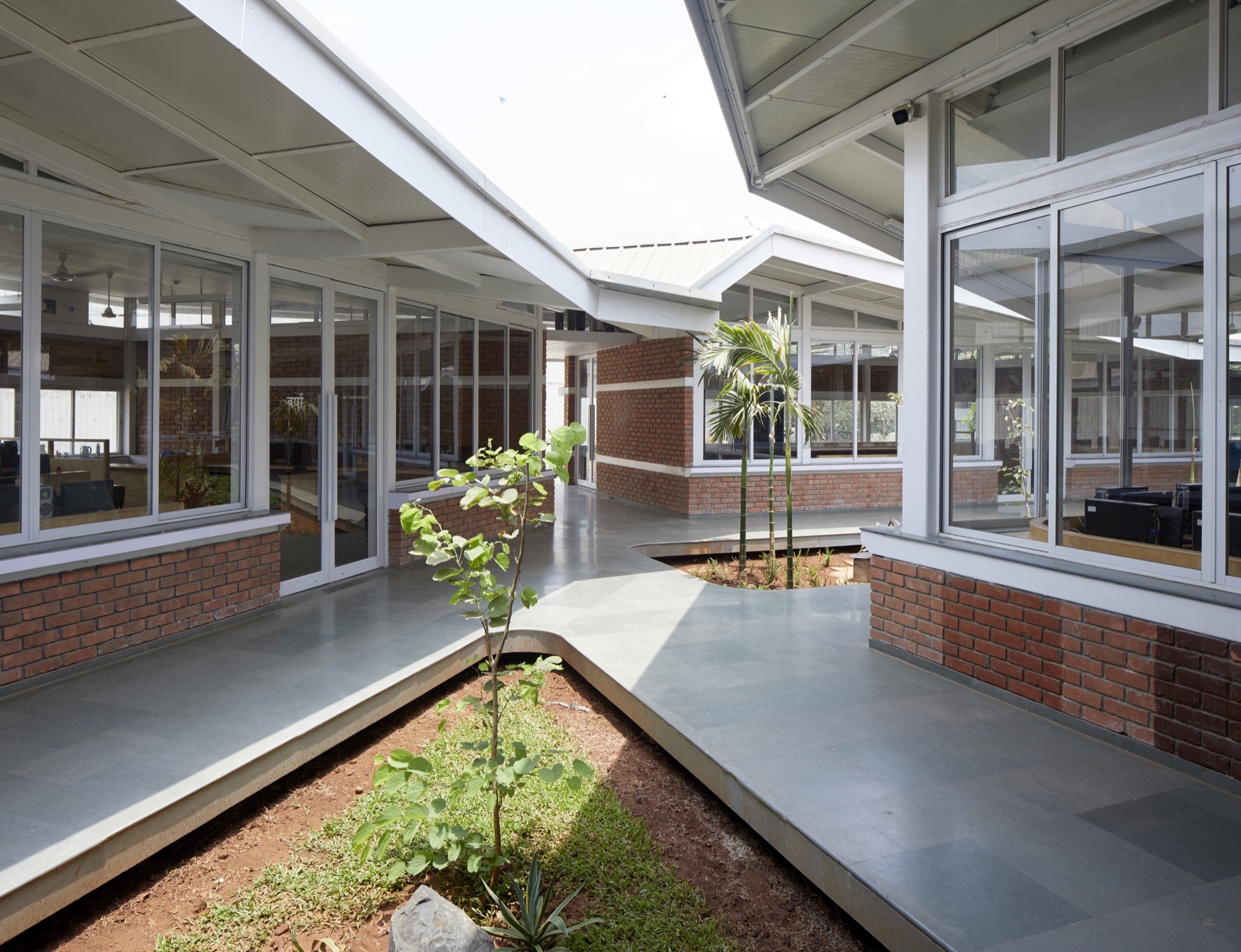
Designed by Sameep Padora and Associates, the IT college building is an addition to the K.J. Somaiya Institute of Engineering on their Sion campus in Northern Mumbai.
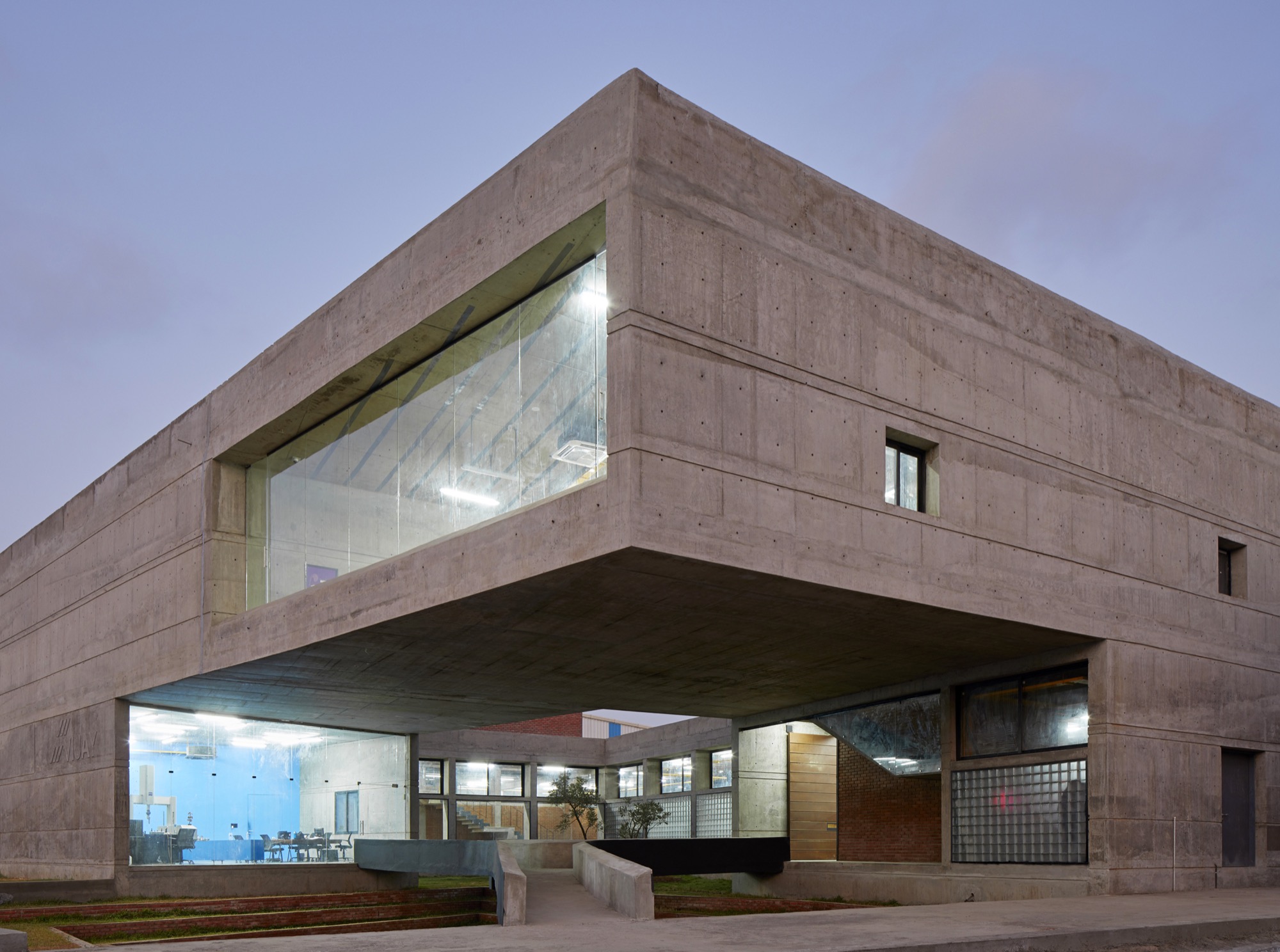
Text: Sameep Padora and Associates, Images: ©Edmund Sumner The factory is located on a plot in a logistical warehousing facility on the outskirts of Mumbai.
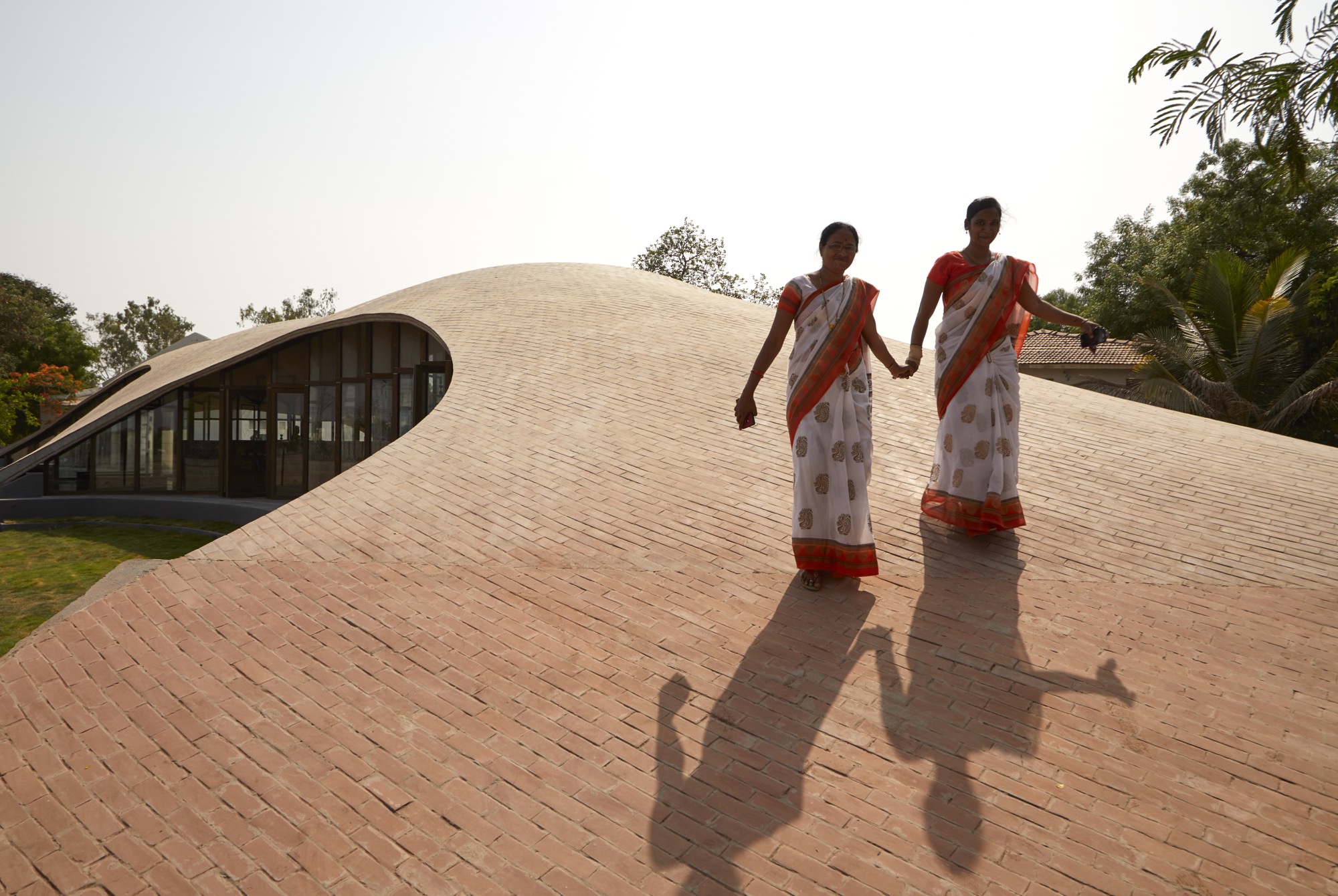
Sameep Padora and Associates: The site chosen for this small addition of a children’s library within a school in rural Maharashtra, was a sliver between existing buildings and the school boundary, a site that almost implied a linear building footprint to adjust the program for the chosen site.Alluding to the impetus that children have towards landscape over a building we imagined the library building to be a formal extension of the ground plane.
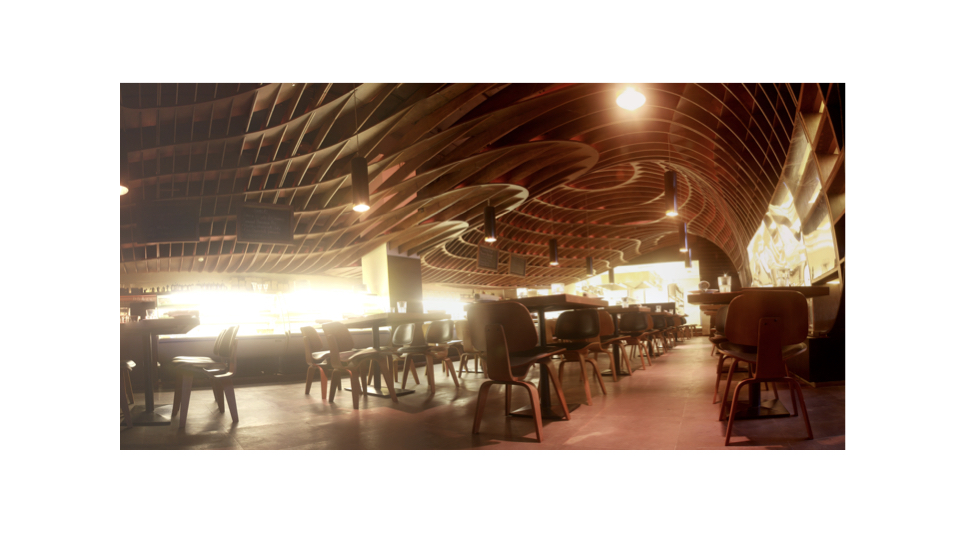
The design of the Indigo Deli at Palladium by Sameep Padora was conceptualized to subvert the trappings of its mall context and the monotonous repetition of most brand architecture.
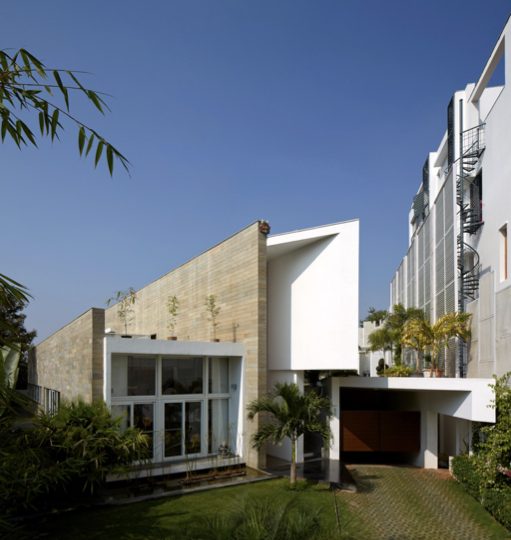
Referencing forts as a primer the formal development of the project attempts to balance a need for privacy/protection from the outside while developing layered and tiered open spaces for social engagement.
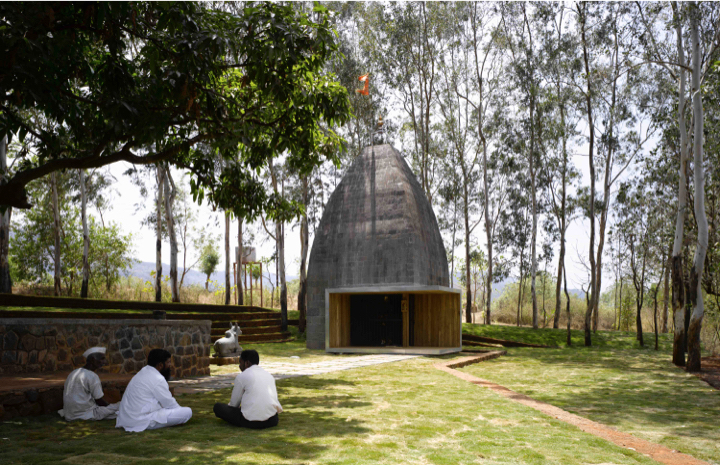
Designed in dialogue with the priest and the people from surrounding villages the temple design is a collaborative effort.
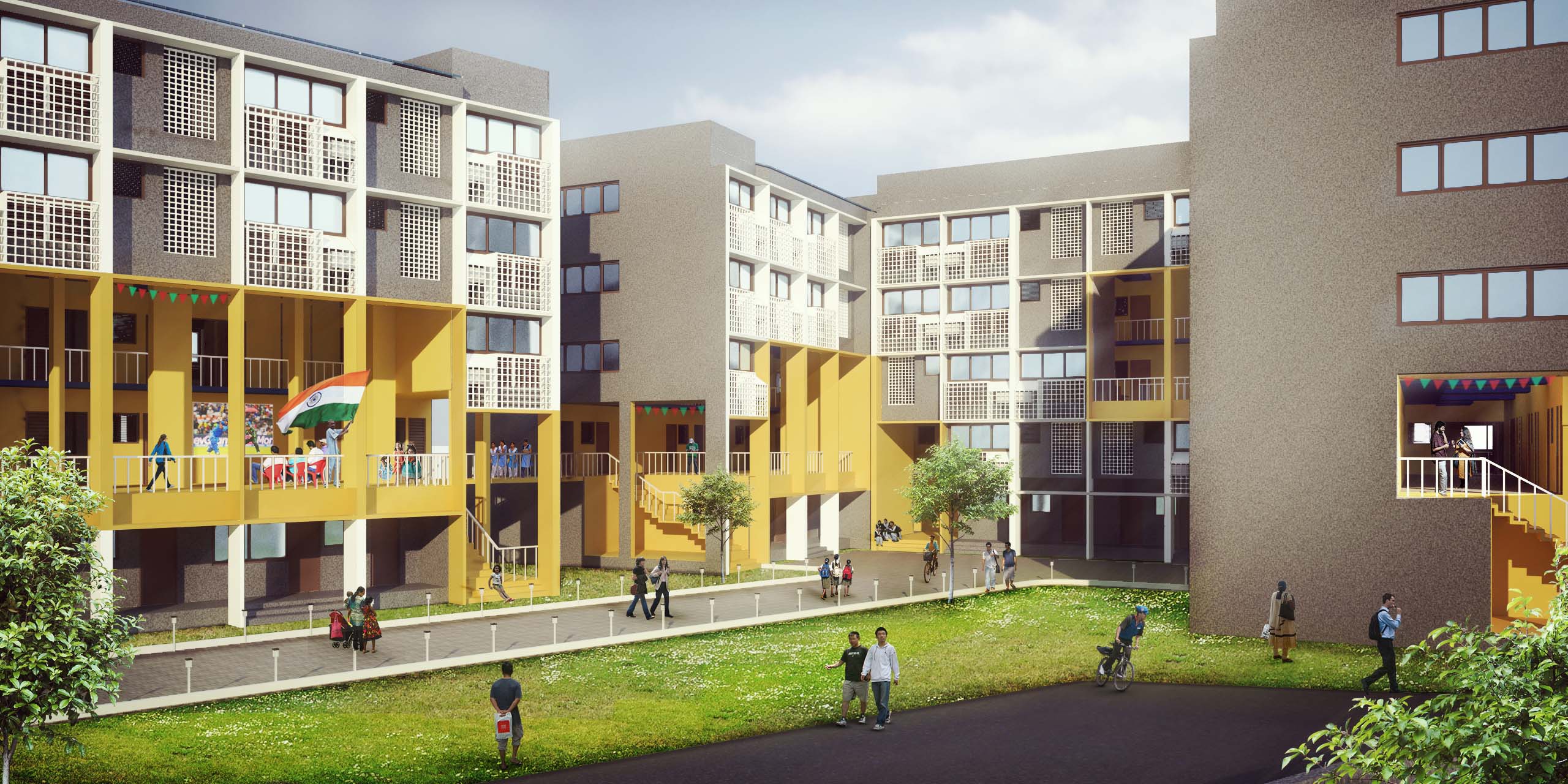
The approach explores the flexibility available in the clever repetition of a module. The project, being precast pods, can be executed with speed and allows for a number of units that can be configured to suit individual requirements of space for individual families over time. – Sameep Padora and Associates
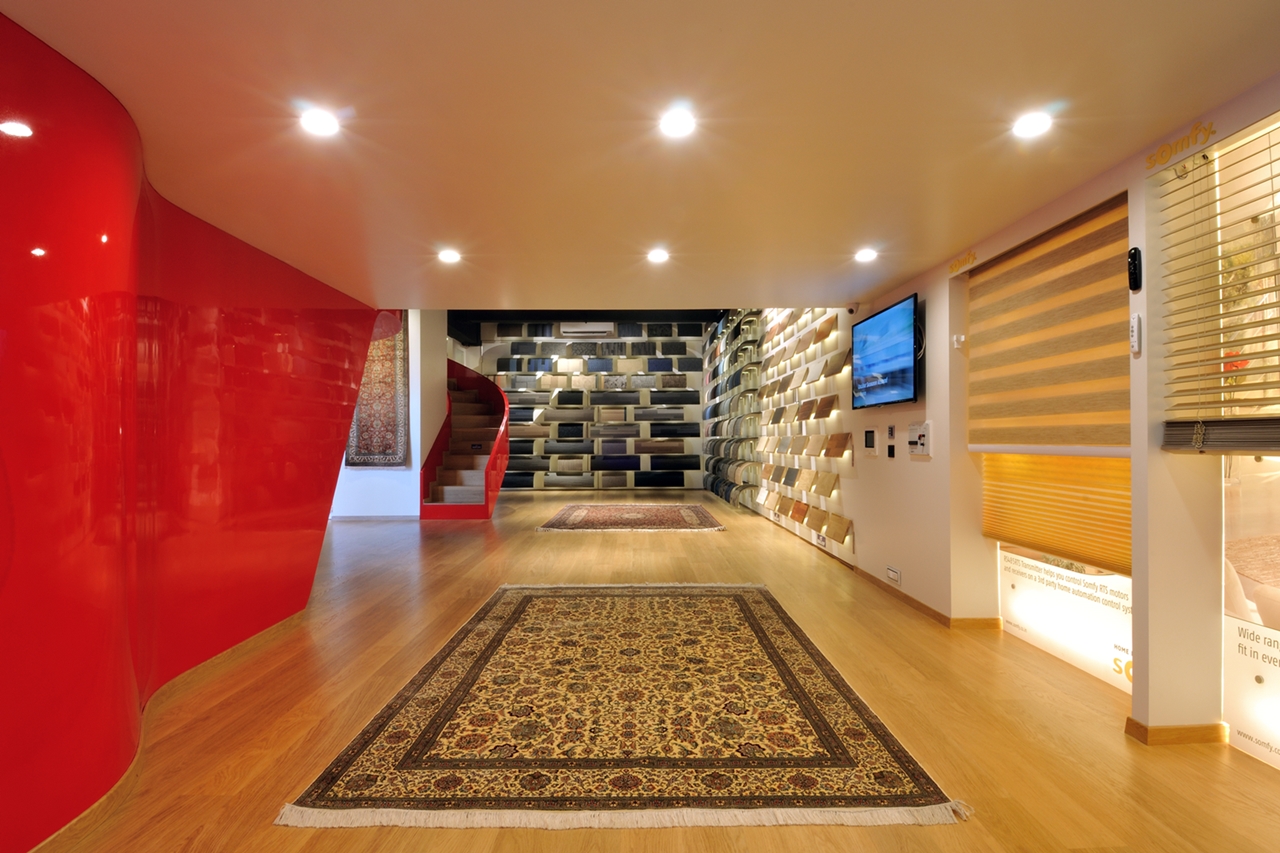
The red carpet here actually sweeps you off your feet here at The Galeecha Experience Centre, where this eye-catching element tilts up to sinuously form a partition, a staircase and eventually a bridge that ties the varied products displays with a single dramatic gesture!
Stay inspired. Curious.
© ArchiSHOTS - ArchitectureLive! 2025