The Café Pavilion a partially open dining space, is an addition/extension to an existing indoor cafeteria at the K.J. Somaiya Institute on their Sion campus in Northern Mumbai. The pavilion was designed to accommodate the dining space as well as create a physical link between these two existing buildings with a brick amphitheatre as the central pivot. Designed as a continuous platform, the dining space plinth weaves between existing trees, connecting both the buildings covered by a light translucent roof that floats above. The multi-wall polycarbonate roofing is aligned to match the height of the light shelf of the neighbouring IT building. The roofing membrane is suspended from a beam structure above the membrane so the roof plane appears continuous from below, with occasional shadows of tree foliage falling on it thus animating the space below.
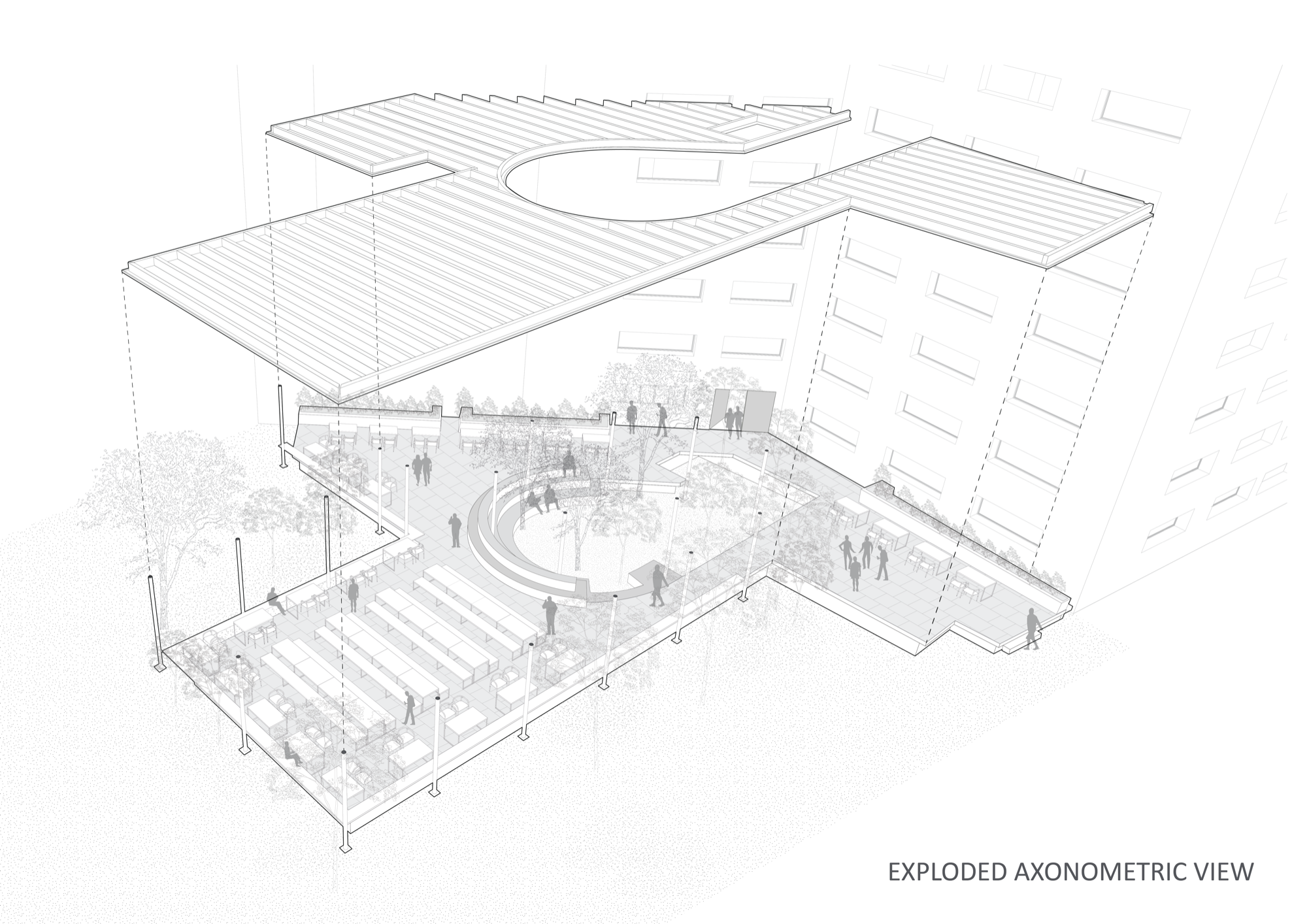
The beam structure is held in place by peripheral circular columns which hold light fixtures as well as a cantilevered fixed seat all along the periphery of the plinth. This single detail of the column to seat, column to beam and beam to the roof membrane structures the entire project. The edge of the multi-wall polycarbonate roof structure hence stands independent of the columns making it appear light and independent of the vertical support.
Project Facts:
- Project Name: K.J. Somaiya IT Cafeteria Pavilion
- Architecture Firm: Sameep Padora & Associates (sP+a)
- Design Team: Nikita Khatwani, Subham Pani, Aparna Dhareshwar,
- Completion Year: 2019
- Built Area: 1000 sq m
- Project Location: Mumbai, Maharashtra. India (https://goo.gl/maps/Dzog7Mij1gS2)
- Photographer: Sergio Ghetti
- Structural Consultant: Rajeev Shah
- MANUFACTURERS / PRODUCTS LEXAN multi-wall polycarbonate JSW Steel Sections
Lighting by Tulip Corporation
Kota Stone Flooring
Jalaram Brick

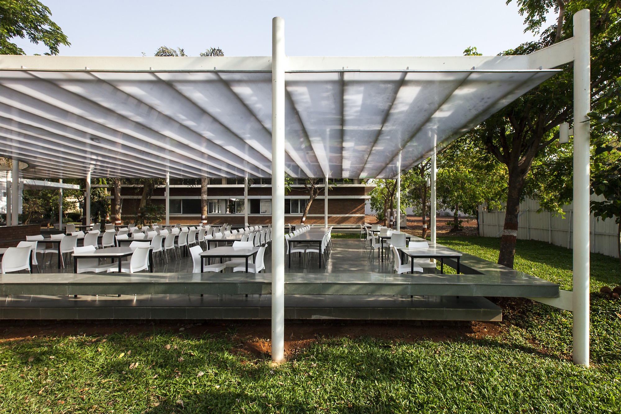
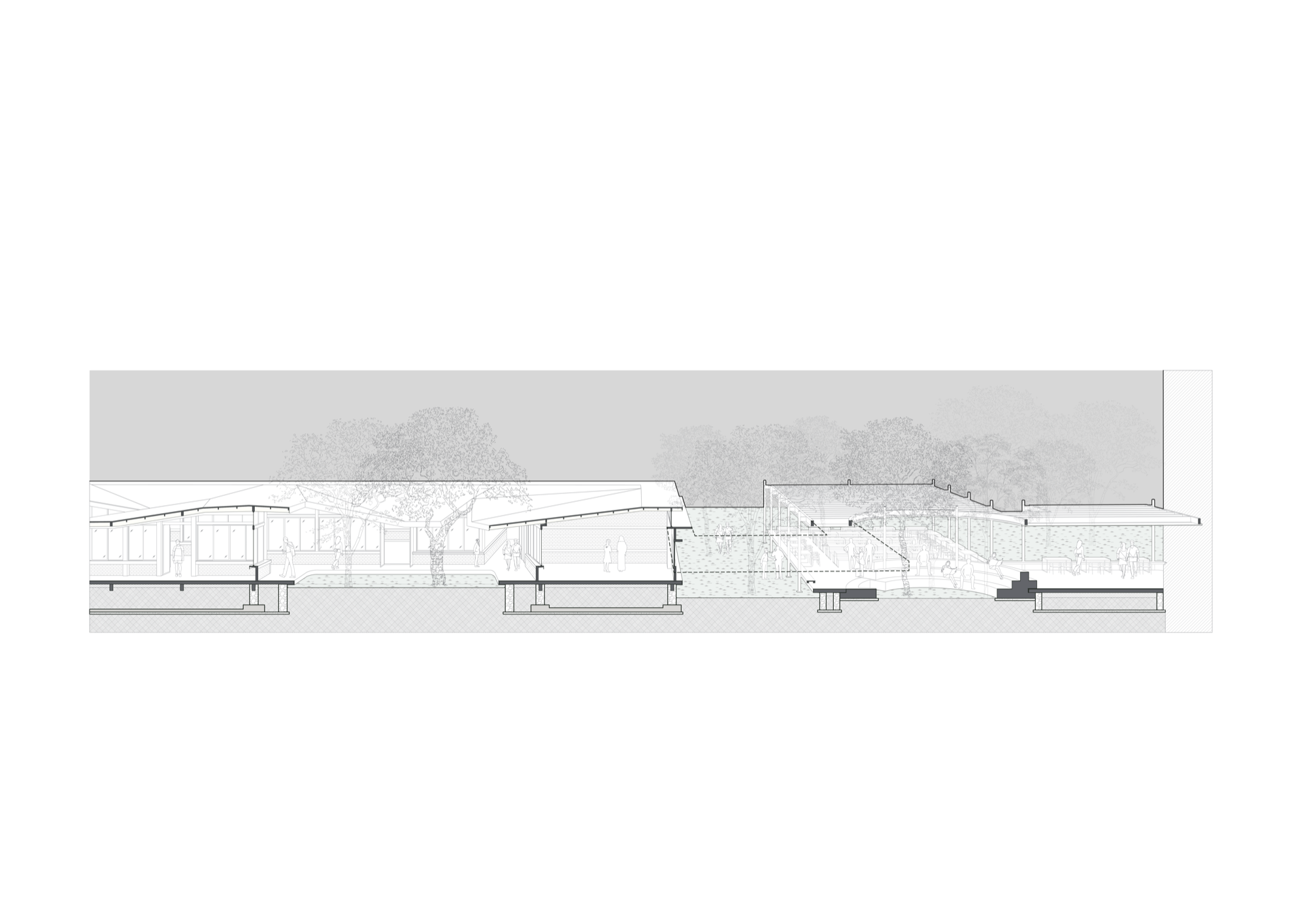

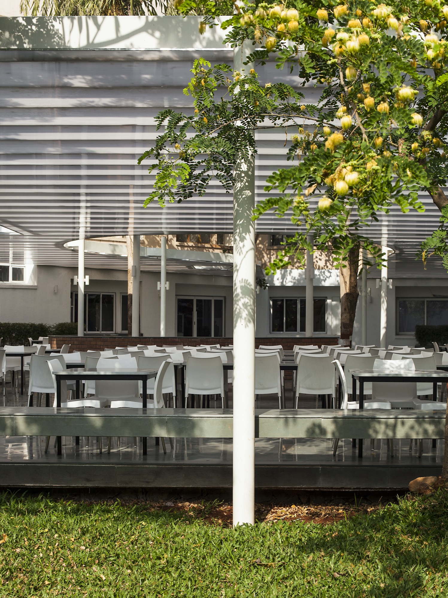
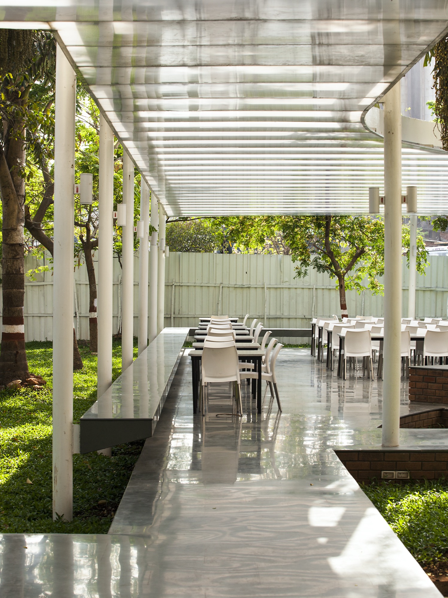
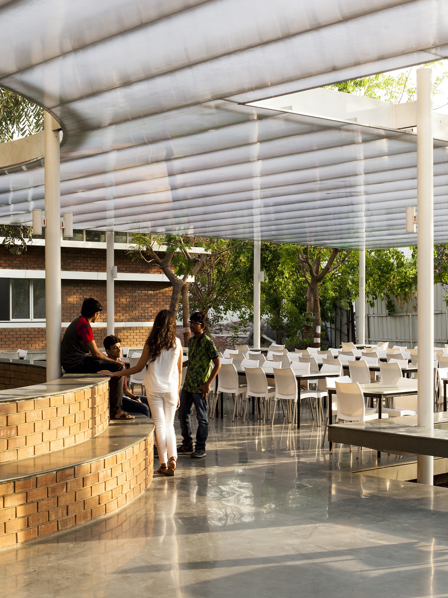
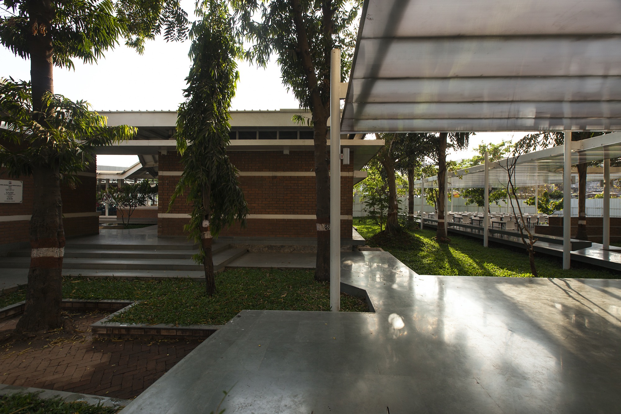
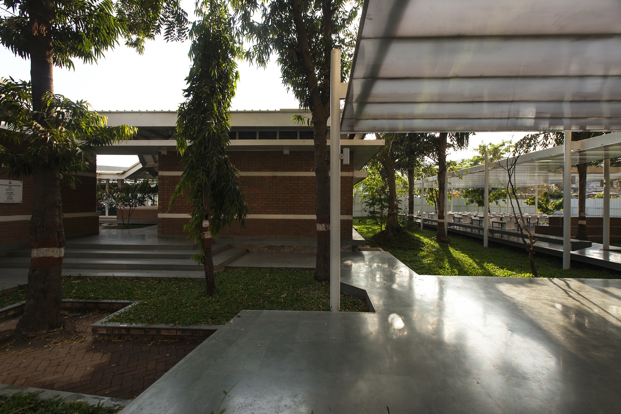
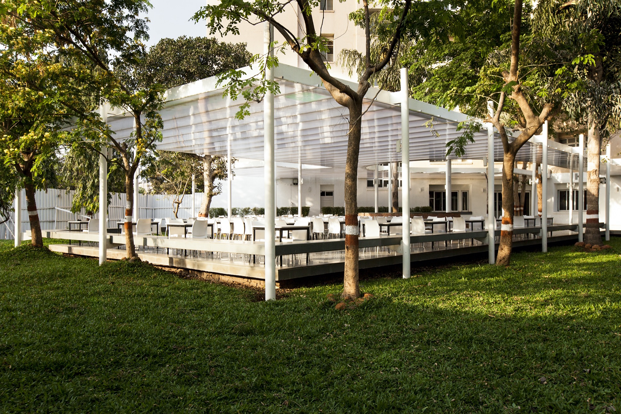
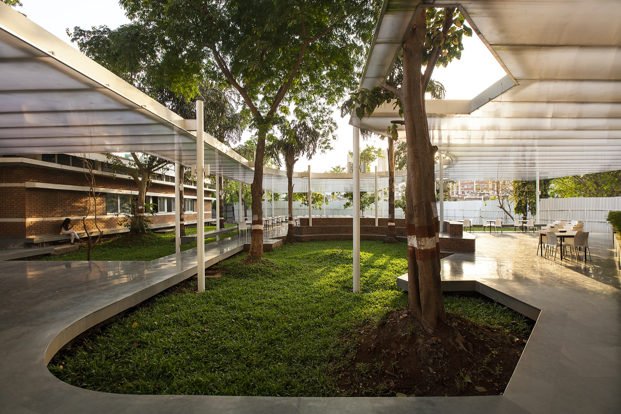
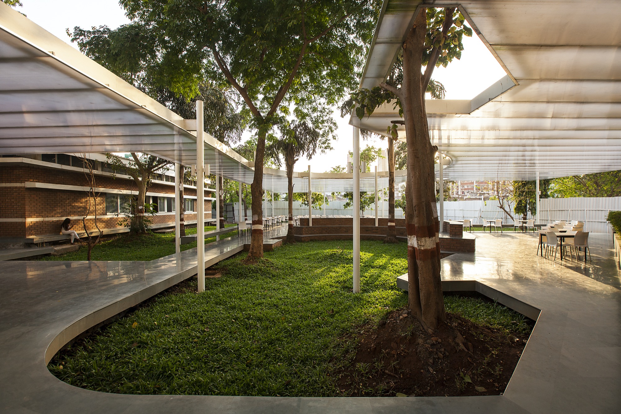
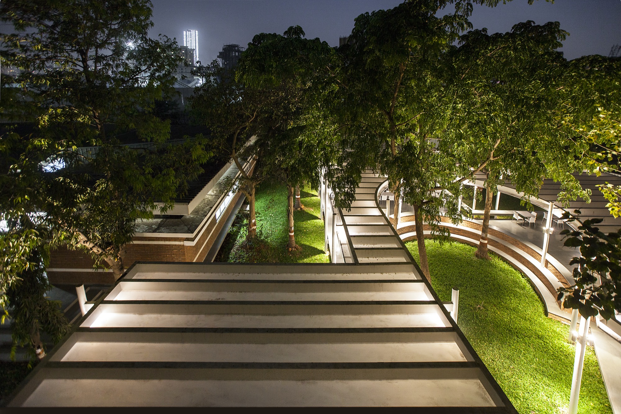
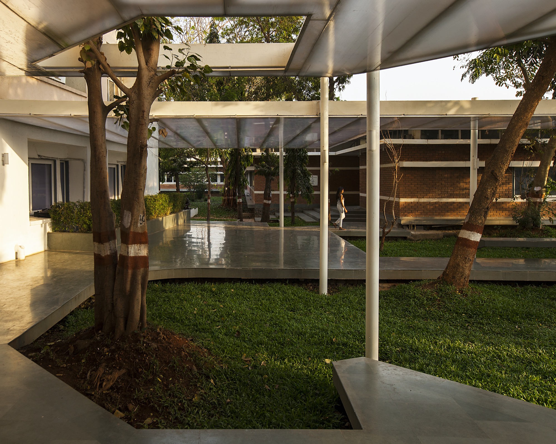
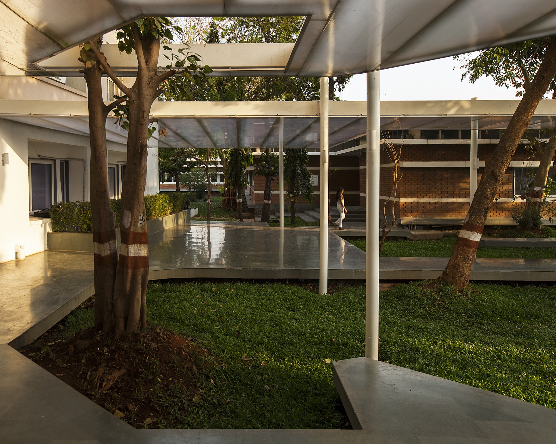
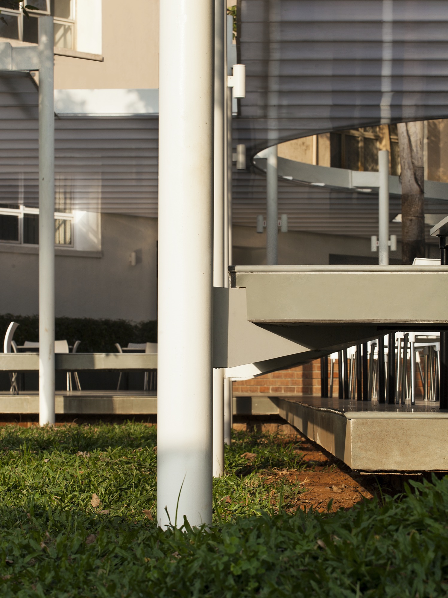
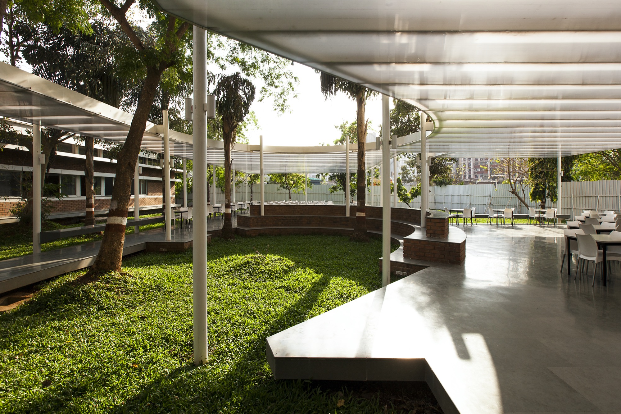







2 Responses
Hi. Really like the translucence. How is this roof cleaned of leaf litter?
thats the real doubt isnt it