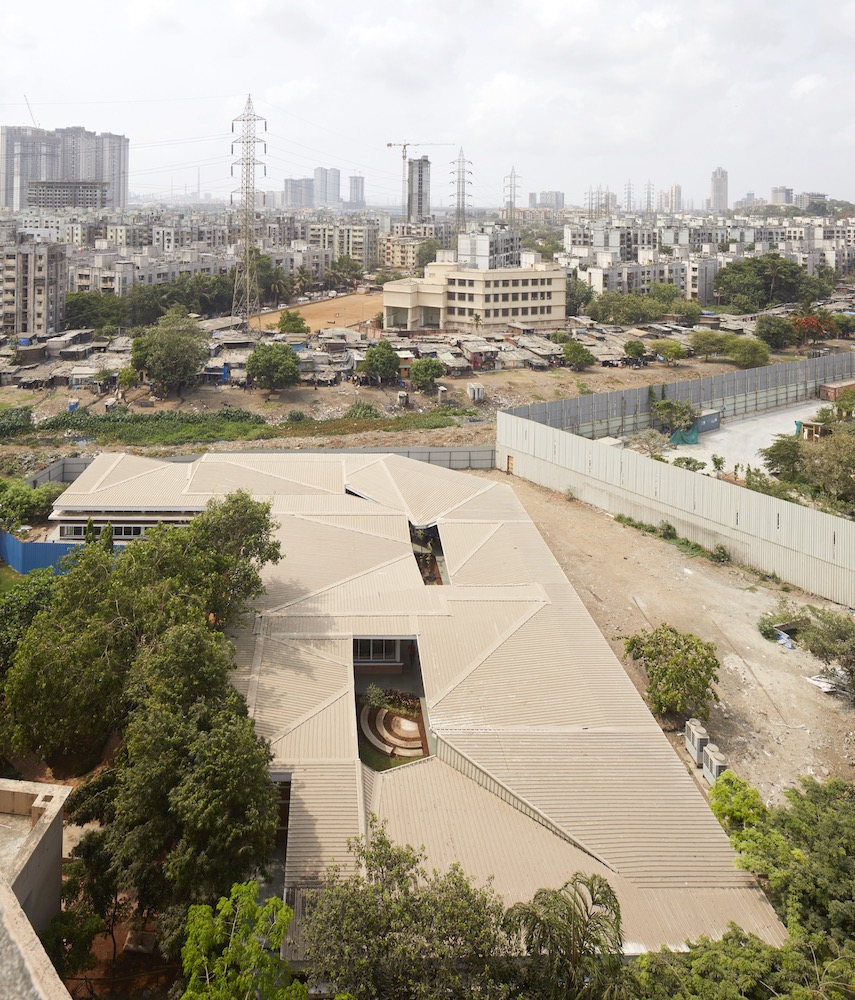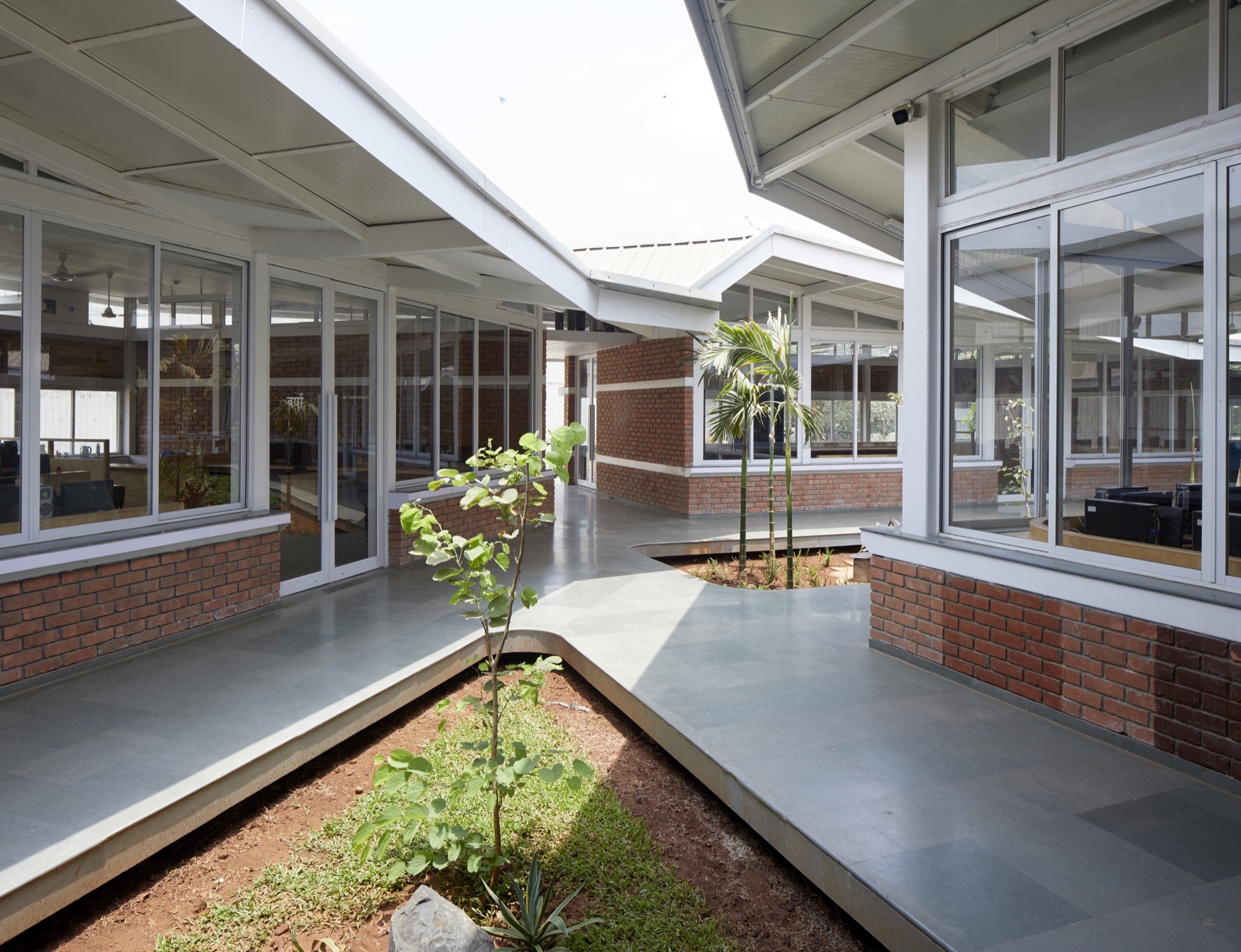Sameep Padora and Associates
The IT college building is an addition to the K.J. Somaiya Institute of Engineering on their Sion campus in Northern Mumbai. The site for the new building was flanked on one end by a cement plant, on another by a contaminated rivulet and on the west by the existing 8 storey engineering college building.
The client brief was for the new institute to accommodate programs that included Workshops, Laboratories, Lecture Rooms & Student Community Rooms along with an extension to the existing cafeteria in the adjoining building, to be built in a second phase.
 Raising the building on a high plinth to protect against flooding in the monsoons, each of the programs are located based on programmatic adjacencies and around two courtyards. A veranda-like circulation space around the courtyard doubles as an activity spine linking all the study rooms and creating opportunities for students to learn through chance meetings and interaction with each other.
Raising the building on a high plinth to protect against flooding in the monsoons, each of the programs are located based on programmatic adjacencies and around two courtyards. A veranda-like circulation space around the courtyard doubles as an activity spine linking all the study rooms and creating opportunities for students to learn through chance meetings and interaction with each other.
The courtyard facing walls of all programs are designed with openings to allow a visual connect with other students in the courtyards, veranda and the classrooms clustered around the court. The students hence even when in their respective spaces feel as if they are in a collective learning environment without walls separating them.
The Workshops, Laboratories, Lecture, & Community rooms are designed without any shared walls to create vistas outwards between each program, to reduce any noise transfer from one room to the next, and to allow air circulation around the rooms keeping them cooler.
The insulated roof plane spans over all programs linking them together into a distinct singular building while folding into giant water gargoyles that would channel rainwater into the courtyards and further into harvesting tanks.
Drawings:
Project Facts:
Project Name: K.J. Somaiya College for Information Technology
Architecture Firm: Sameep Padora & Associates (sP+a)
Design Team: Subham Pani, Aparna Dhareshwar, Nikita Khatwani, Sandeep Patwa
Completion Year: 2018
Built Area: 2070 sq m
Project Location: Sion, Mumbai, Maharashtra. India (https://goo.gl/maps/Dzog7Mij1gS2)
Photographer: Edmund Sumner. Sahil Dagli. Akanksha Jain
Structural Consultant: Rajeev Shah






























