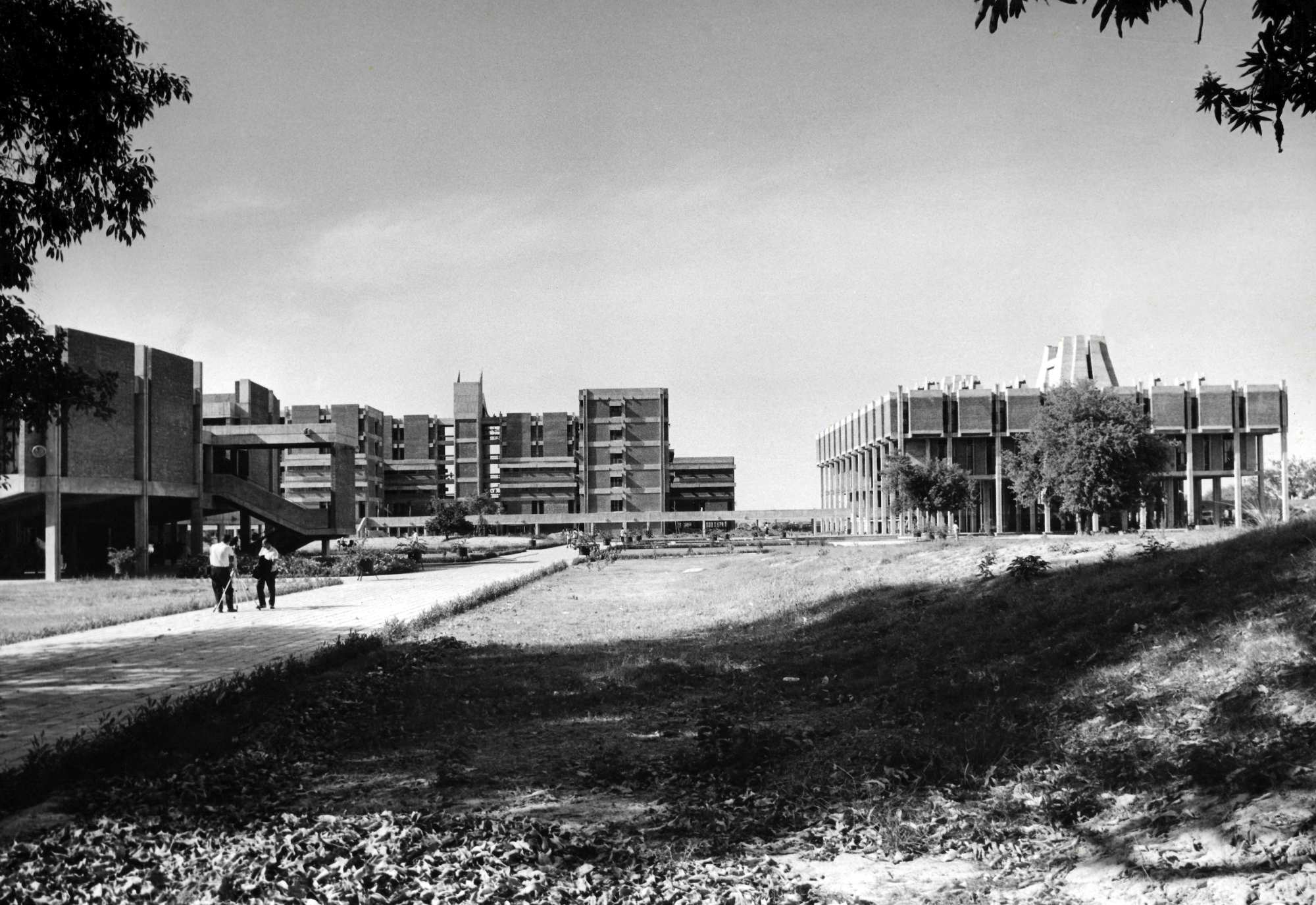
Indian Institute of Technology, Kanpur, by Kanvinde Rai and Chowdhury
In 1959, Kanvinde was provided a unique opportunity to design a new campus for the Indian Institute of Technology (IIT) at Kanpur, one of five

In 1959, Kanvinde was provided a unique opportunity to design a new campus for the Indian Institute of Technology (IIT) at Kanpur, one of five

A comprehensive exploration of Ladakh’s SECMOL campus, Jit Kumar Gupta delves into its innovative passive solar architecture, use of local materials, and sustainable practices, showcasing how the institute stands as a model for climate-responsive and energy-efficient built environments in challenging terrains.
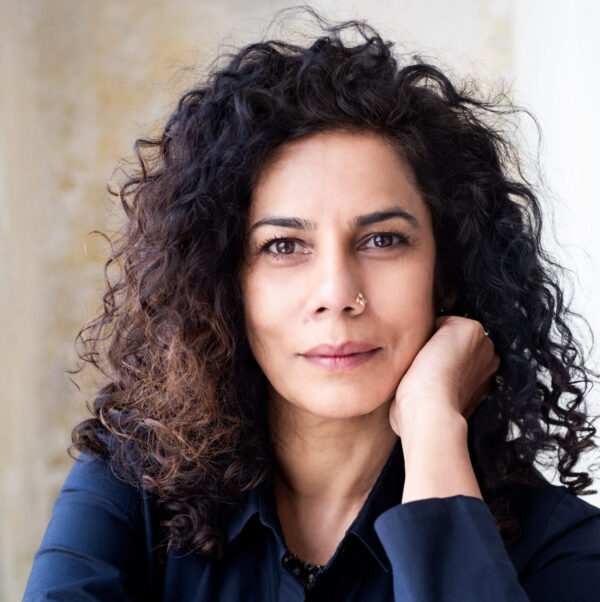
Anupama Kundoo wins Prestigious Auguste Perret for Technology Award, by Union of Architects
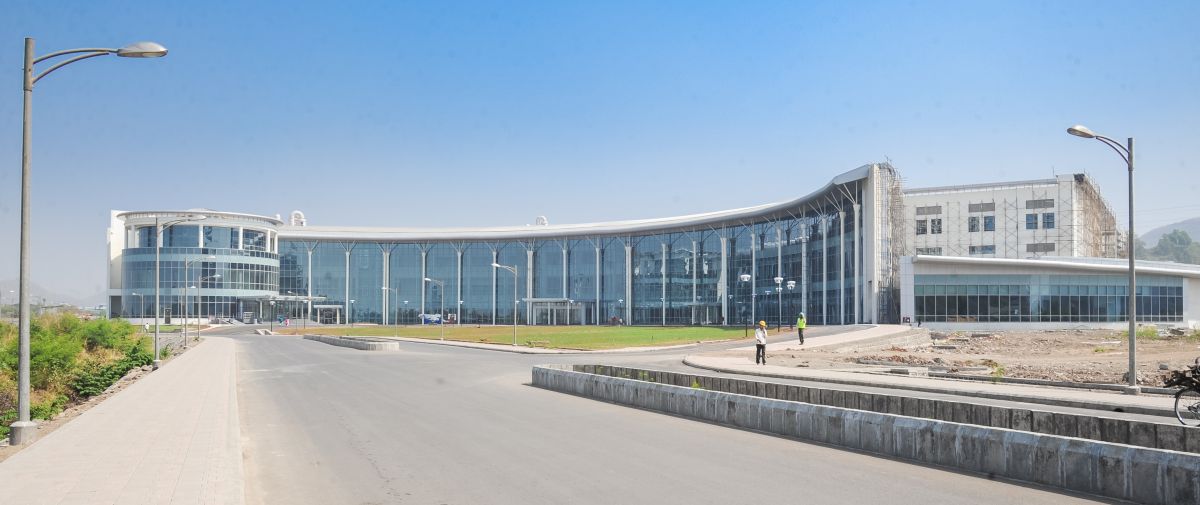
In this age of continuous innovation, a workplace needs to be as advanced in its offerings as the work carried out inside it. An architect’s intent is to always exceed expectations and provide innovative designs to best use the space provided to them and fulfill the vision of the client. Having said that, every organization wants a workspace that brings out maximum productivity from its employees but with changing times companies have started putting equal emphasis on the social environment surrounding them.
– ANA Design Studio Pvt. Ltd.

From the city bar, as a drunk man returns home, he’s faced with unusual difficulties reaching home this time. During the course of his journey, he sensed his house keys slipping from his pocket in the dark highway, nonetheless he continued haltless. On arrival at home, he’s frantic in search of his lost keys to which his friend enquired- “why are you searching the keys in this light while you know it slipped on the highway?” To which the drunkard responds – “ Because this is where the light is, crazy!” – Bhavesh Masand
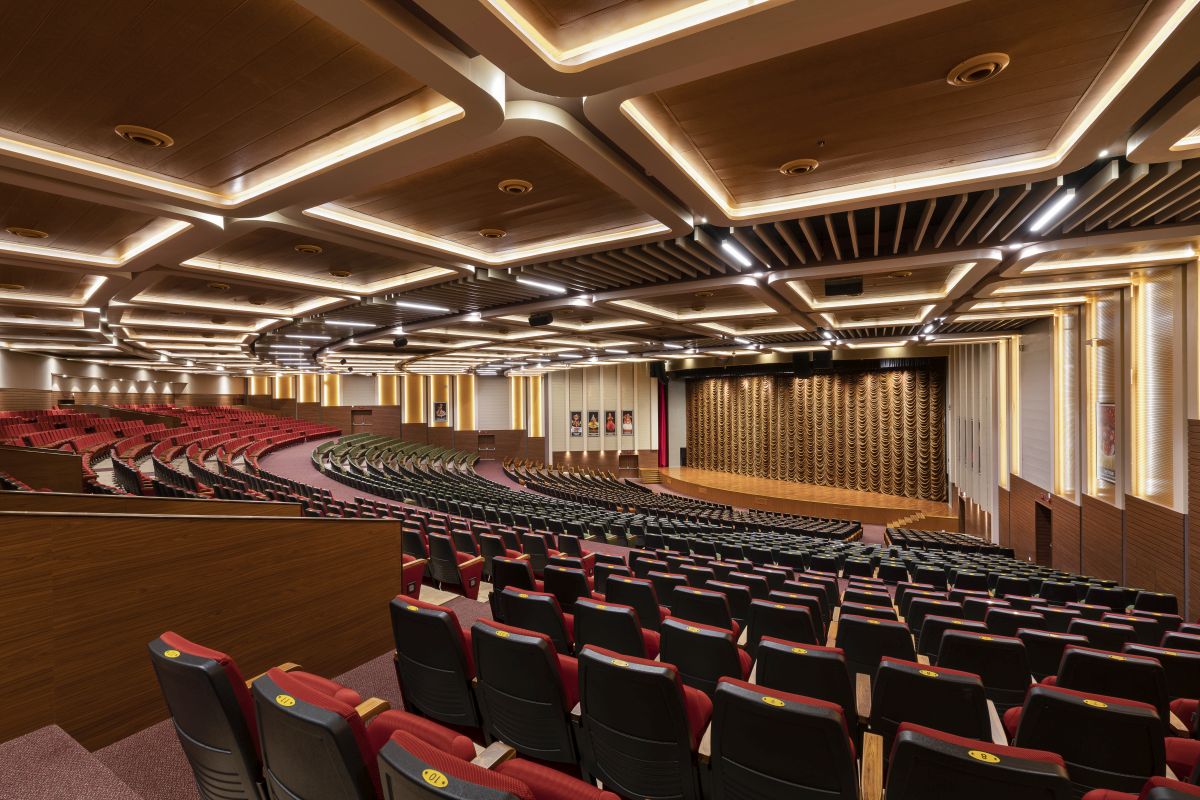
In spite of having designed Auditorium and Seminar Spaces of varied capacities and typologies acroos the country, we still found this project both, unique and challenging.
Unique because this is probably the only large capacity auditorium planned on the top three floors of a seven storey building. This one fact itself posed multiple design challenges which included integration and effective vertical segregation of the auditorium and allied spaces with the rest of the building which houses academic activities on the lower 4 floors. – RMM Designs
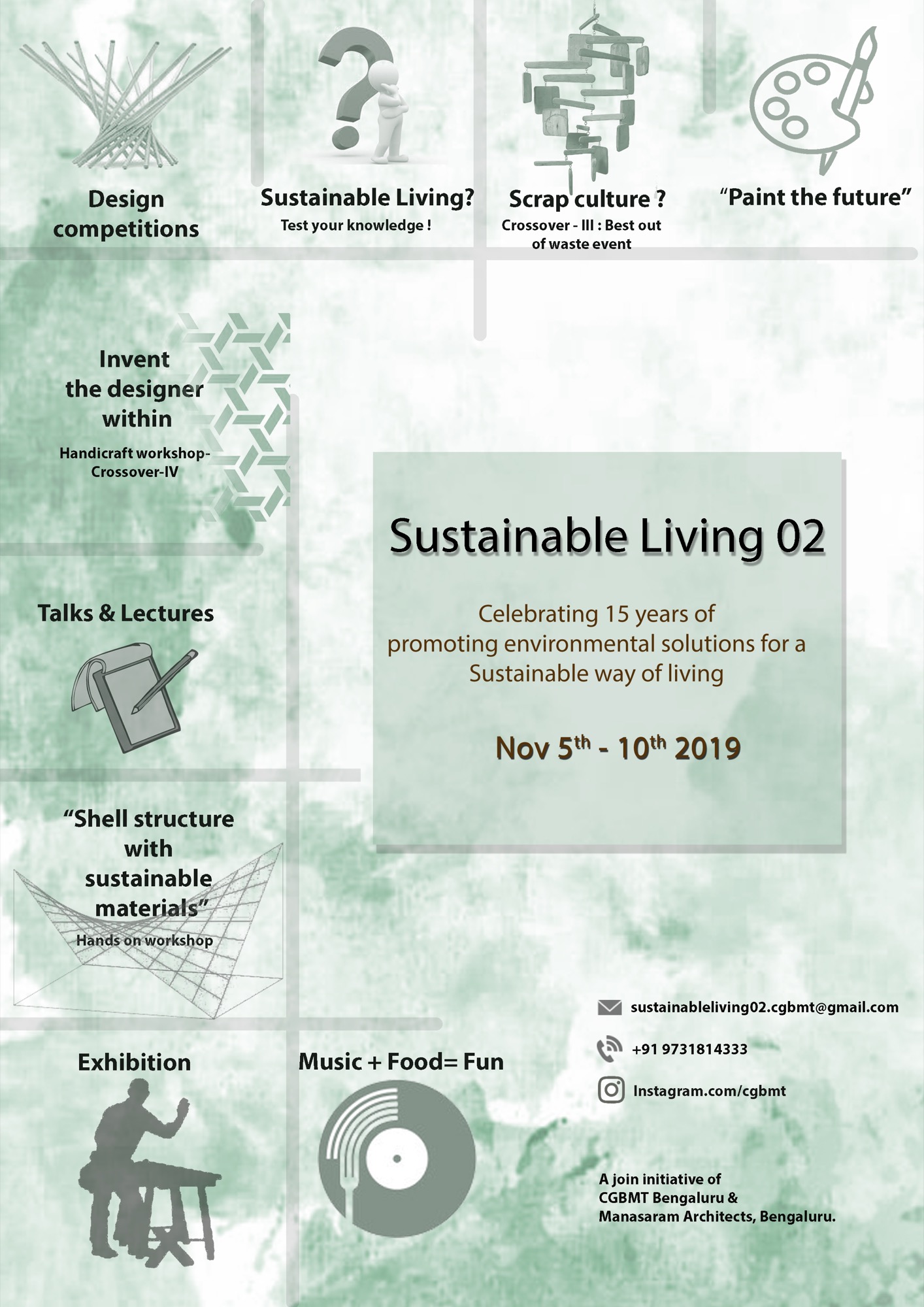
Sustainable Living-2, Event by Centre for Green Building Materials and Technology, Bangalore
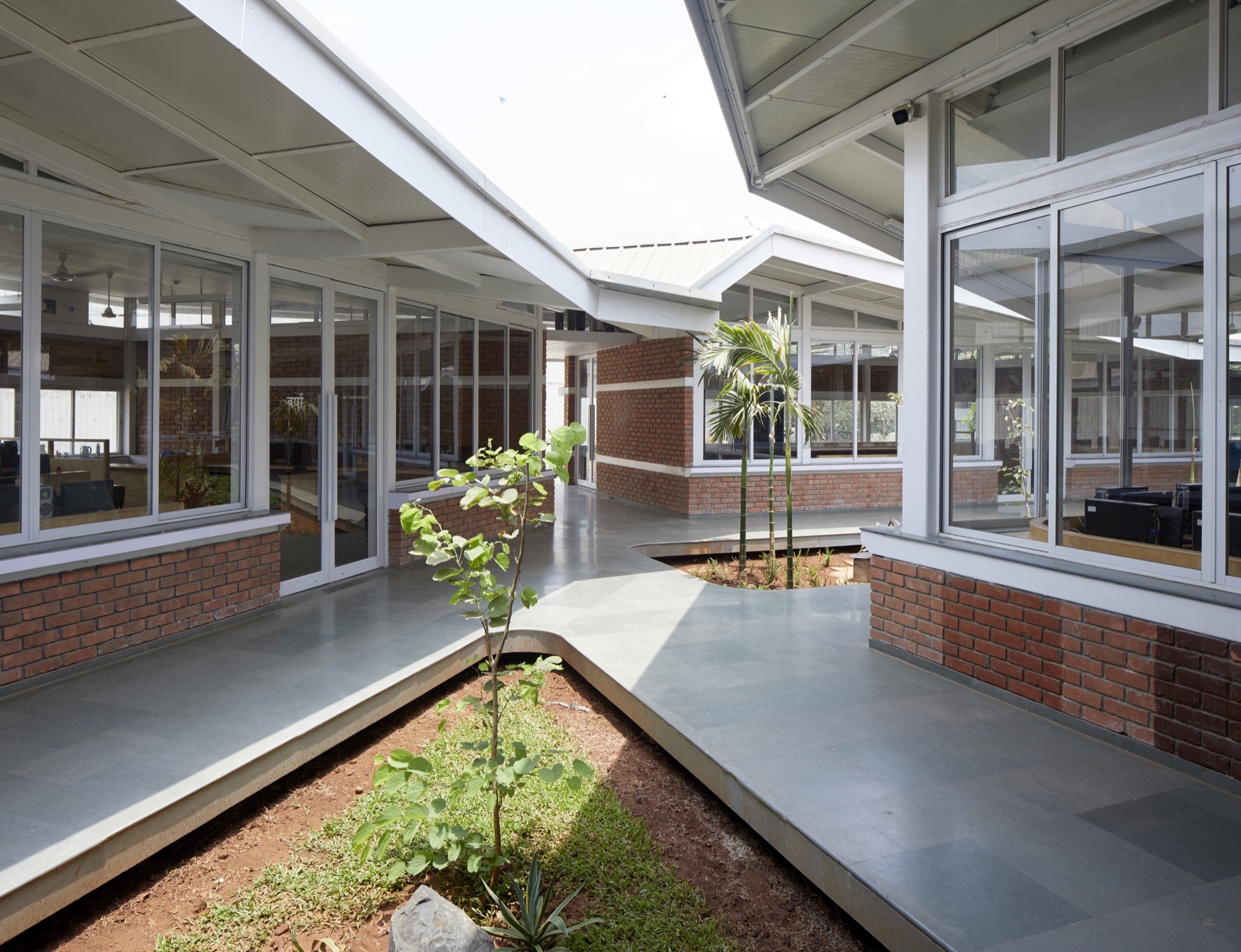
Designed by Sameep Padora and Associates, the IT college building is an addition to the K.J. Somaiya Institute of Engineering on their Sion campus in Northern Mumbai.
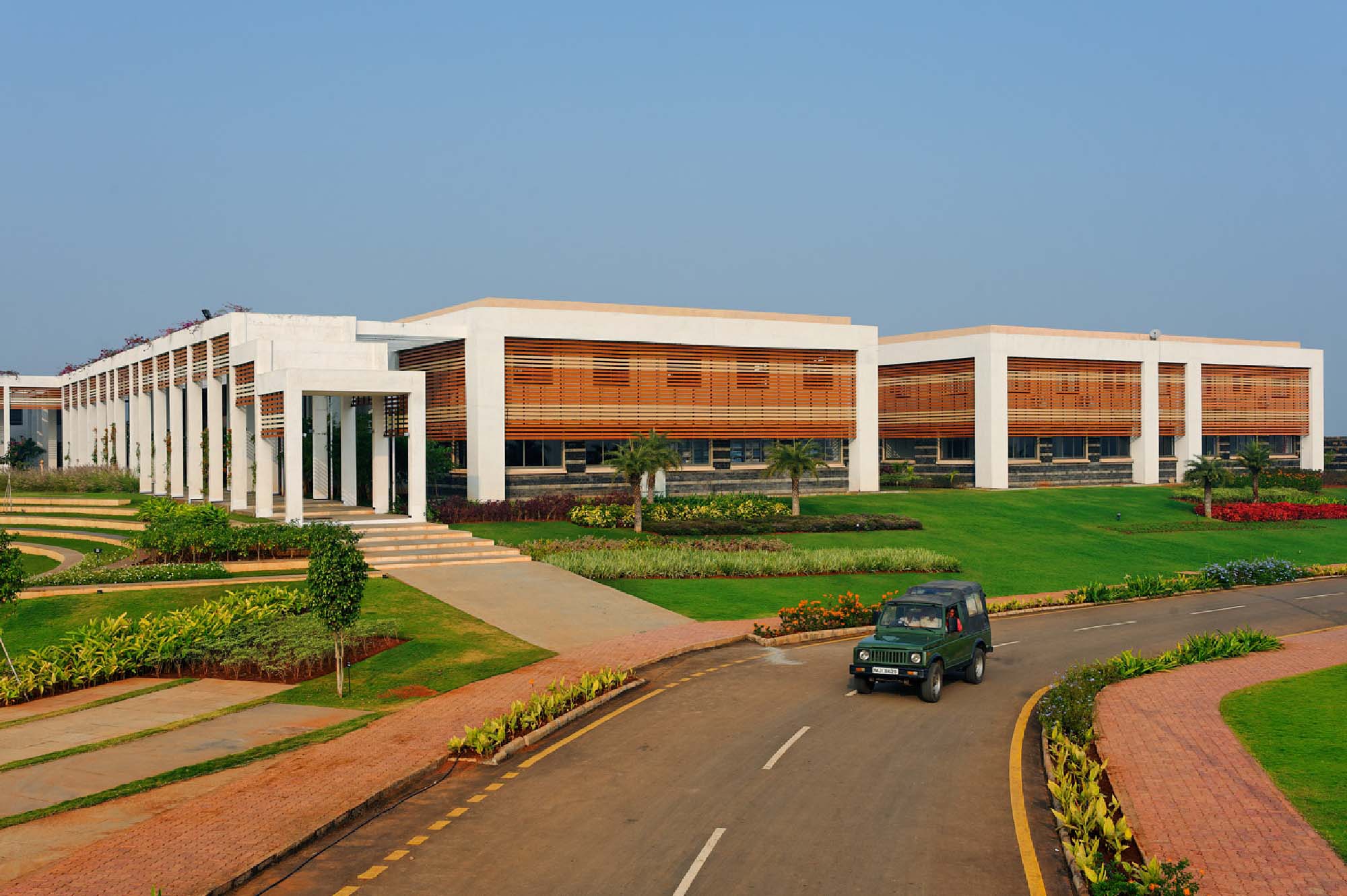
The symphony of building design evolves out of several concerns at a picturesque site of nature around is the campus of Sandip Foundation. At a higher counter level of the undulated ground profile, stands this magnificent but simple structure of the institute. Apart from the several design deliberations that have been discerningly addressed, the one aspect that stares you in the face is the belongingness of the built form with the landscape.

The building design started as a linear block which was then modified to minimise to solar heat gain by shading the southern façade. The twist in the form of the structure created the opportunity to accommodate multiple congregation spots, which are analytically planned as per climatic considerations.

The design concept draws from the phenomenon of wind energy playing sculptor with natural elements, as it blows away sand particles, accumulating them into mounds in the vast desert settings of the site.
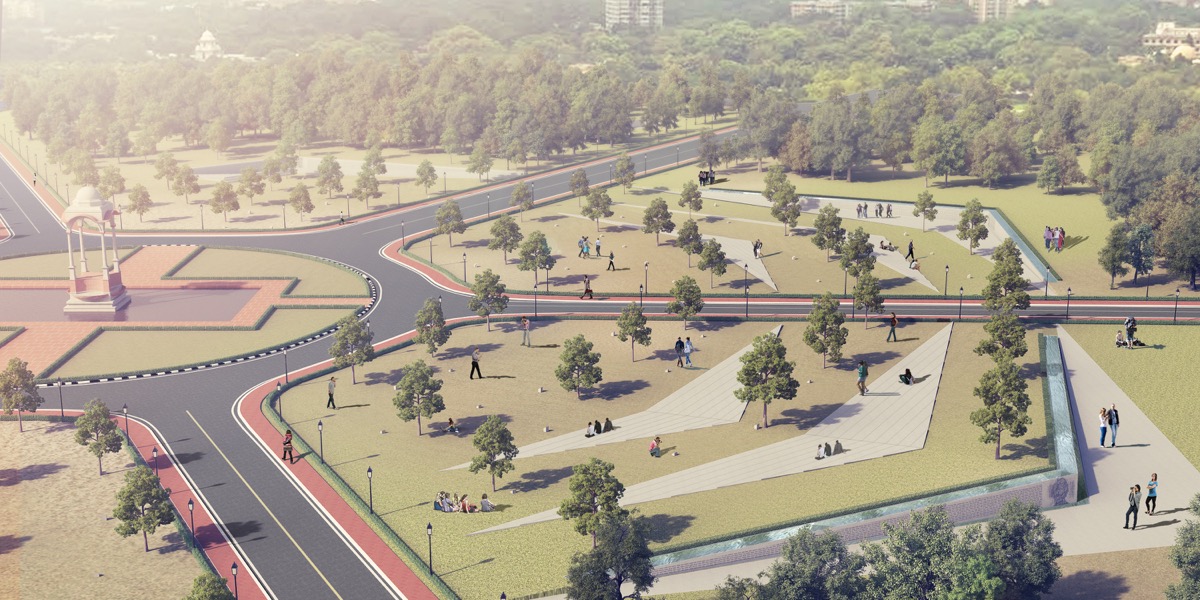
rat[LAB] Research in Architecture and Technology participated in an International Design Competition proposed for the design and implementation of a commemorative National War Memorial which
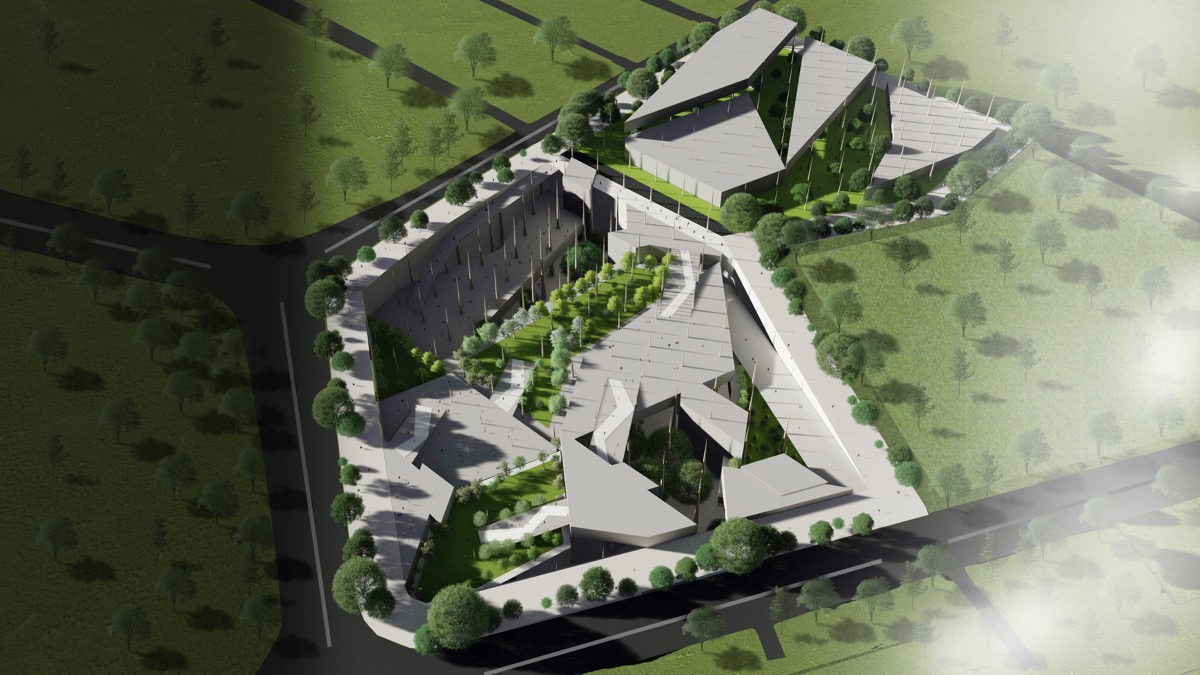
The project is designed with cutting-edge technology at the forefront of design conceptualisation and development. A ‘Digital Platform’, accessible to public using QR Codes embedded as patterns on Spires, form a key component of project that connects physical site to a virtual site / platform containing a database of martyrs.

While many schools offer architecture program, there are hardly a few institutes that offer architecture technology as a single degree program in India. However, this program is gaining momentum world over, and one can see that the major construction companies globally would prefer to employ them rather than just architects who have very little engineering knowledge within the course of study of architecture.
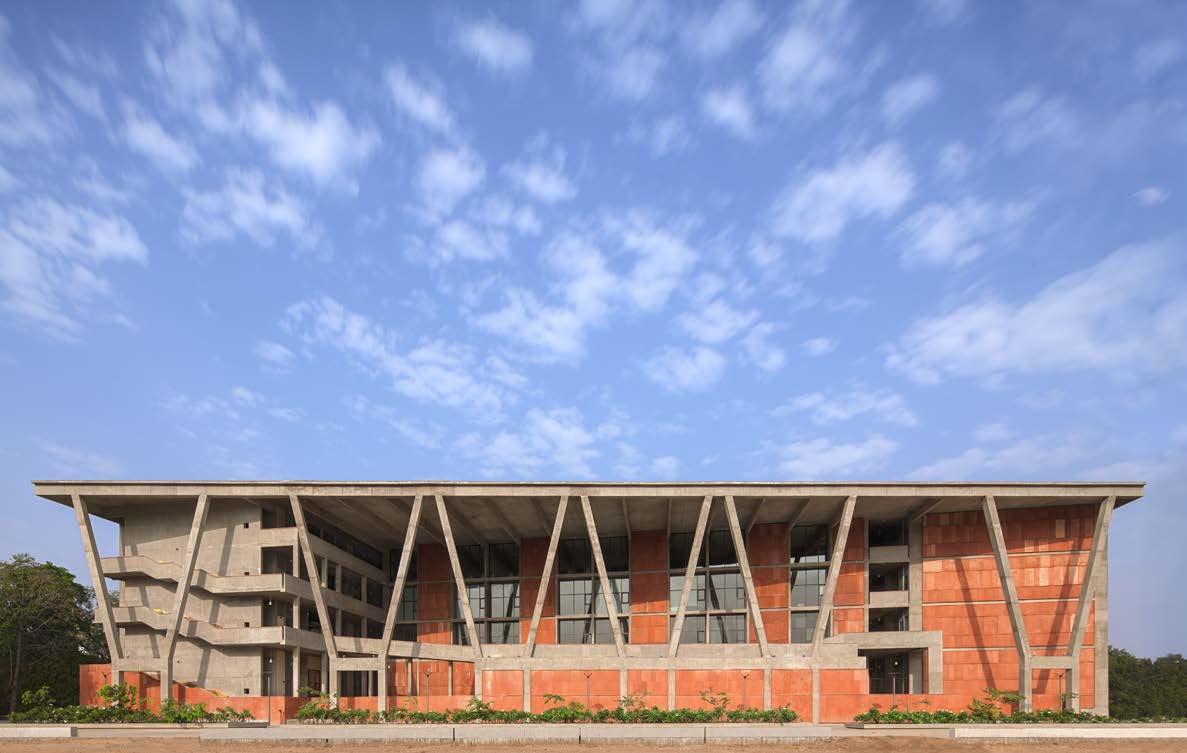
Client: Ahmedabad Education Society Site Area: 70,000 square feet Total Covered Area: 2,52,000 square feet Capacity: 240 Faculty / 2800 Students Project Initiation: July 2012
Stay inspired. Curious.
© ArchiSHOTS - ArchitectureLive! 2024