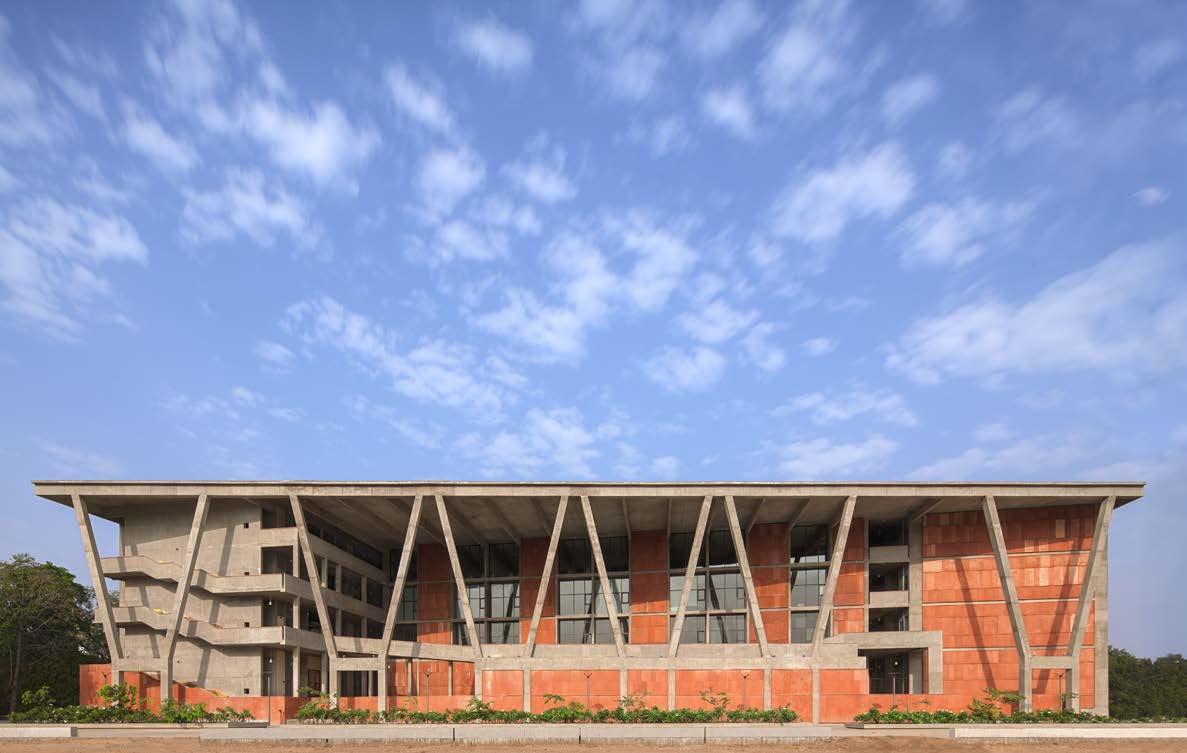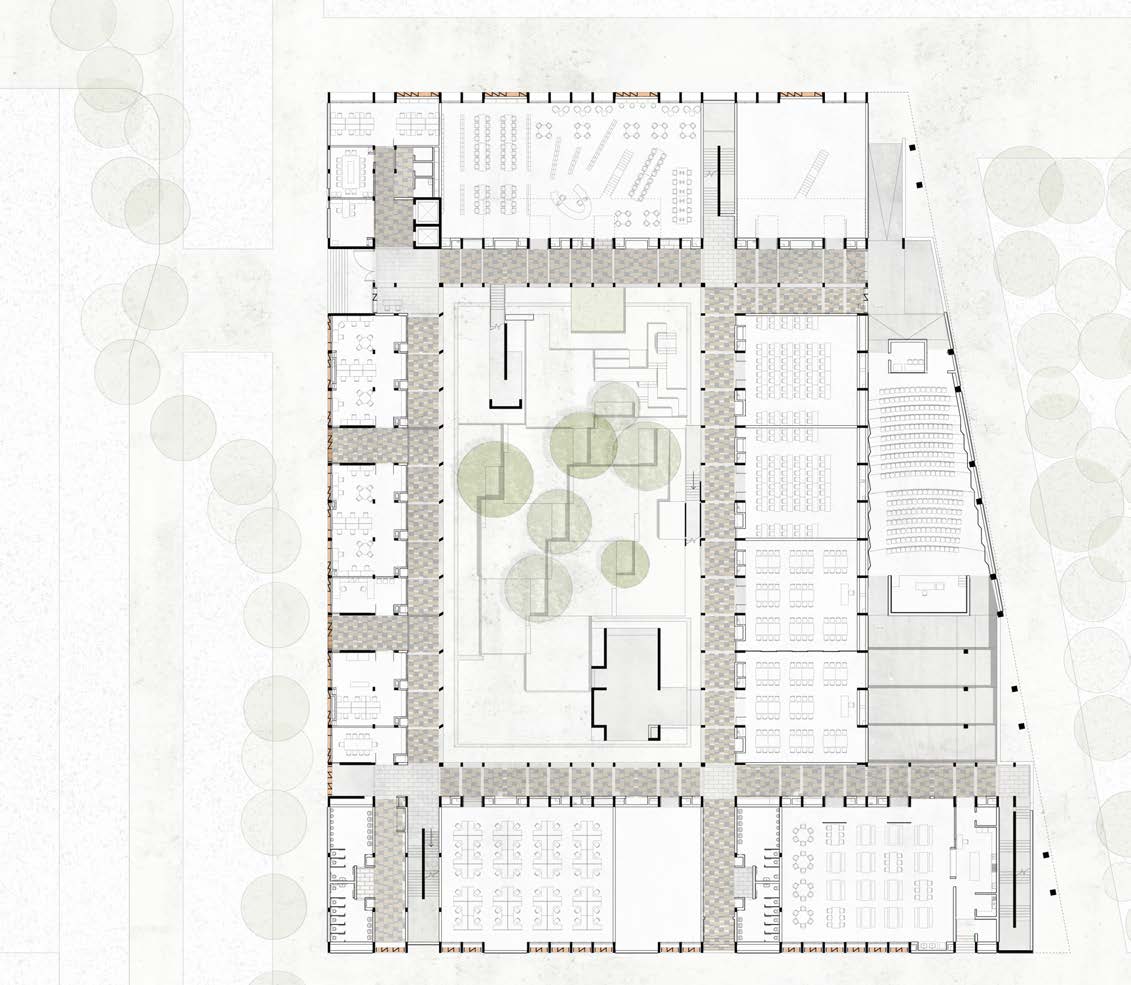Client: Ahmedabad Education Society
Site Area: 70,000 square feet
Total Covered Area: 2,52,000 square feet
Capacity: 240 Faculty / 2800 Students
Project Initiation: July 2012
Project Completion: November 2014
Architects: vir.mueller architects
Partners-in-Charge: Christine Mueller Pankaj Vir Gupta
Design Team: Saurabh Jain / Priyam Ballav Goswami / Avneet Kaur / Mansi Maheshwari / Prashant Singh Hada / Bhavika Aggarwal
Structural Engineer: Himanshu Parikh Consulting Engineers
Mechanical, Electrical, & Plumbing Engineer: Jhaveri Associates
Landscape Architect: Shaheer Associates
Contractor:BPC Projects & Infrastructure
Project Management Company: Development 2020
Text and Photographs: vir.mueller architects

The architectural design for the Institute of Engineering and Technology at Ahmedabad University exemplifies the typology of an academic quadrangle – a central courtyard garden, flanked by student and faculty rooms. Timeless yet contemporary, this cloister anchors a community of students and scholars – many of whom are the first in their families to attend college.
The structure compliments the sequence of space with an array of columns, creating flexible large-span spaces, suitable for an evolving academic program. The building circulation – in the form of cantilevered stairs and screened galleries – weaves alongside the courtyard, creating a dynamic relationship between landscape and architecture. The galleries and corridors are designed to facilitate seamless movement, while offering repose with a line of sandstone benches oriented towards views of the garden. The architecture engages an intense climatic condition – summer temperatures soar to 45 degrees Celcius – with sensitivity, employing red sandstone screens to lter the sun while enhancing the play of light and shadow in the rooms. The landscape design evokes micro-climates within the building: a sunken garden “kund” is situated between the canteen and the auditorium, creating an informal gathering space for students; the roof of the auditorium is designed as a shaded terrace “maidaan” – a paved garden – offering views of the Ahmedabad University plaza. Red sandstone screens weave a kinetic sculpture within the central courtyard, filtering light by day and emitting a soft glow at dusk.
Ahmedabad nurtures a rare and remarkable legacy of excellence in education and in architecture. The Institute of Engineering and Technology at Ahmedabad University celebrates a renewal of this vision.

More Images:
















