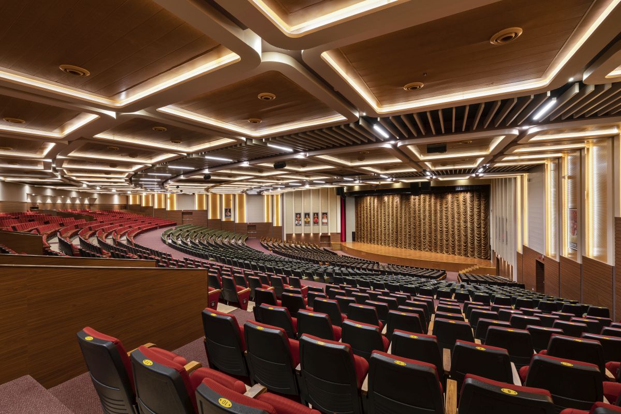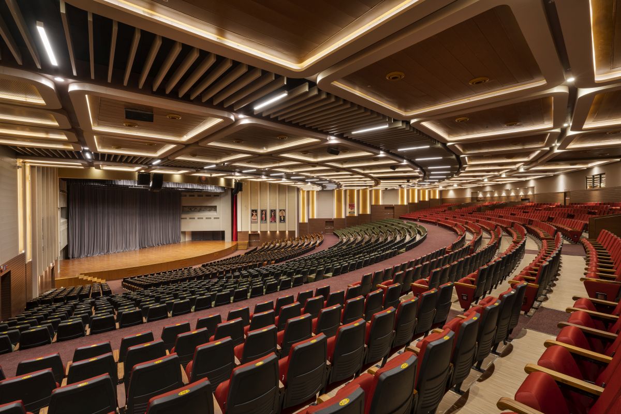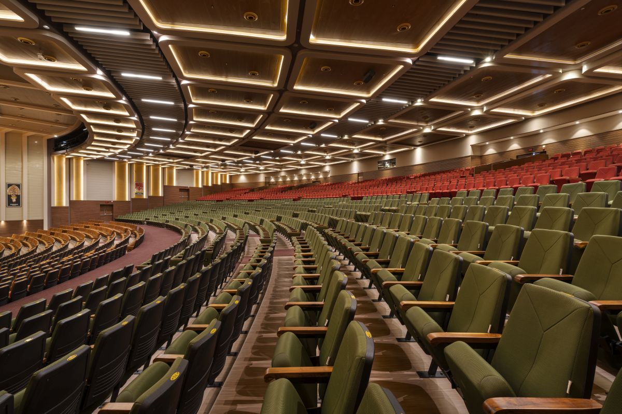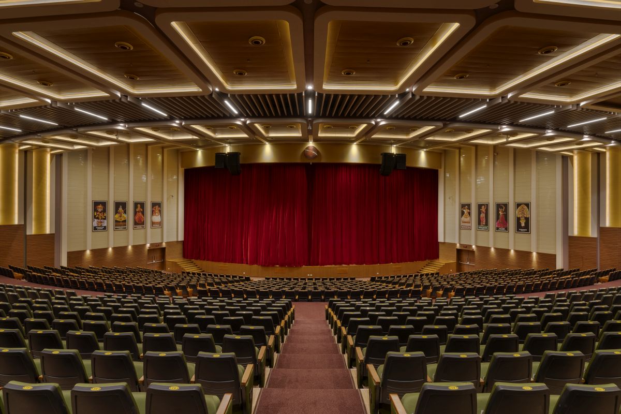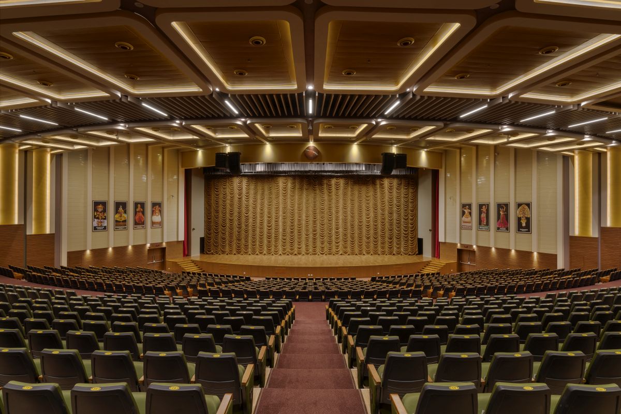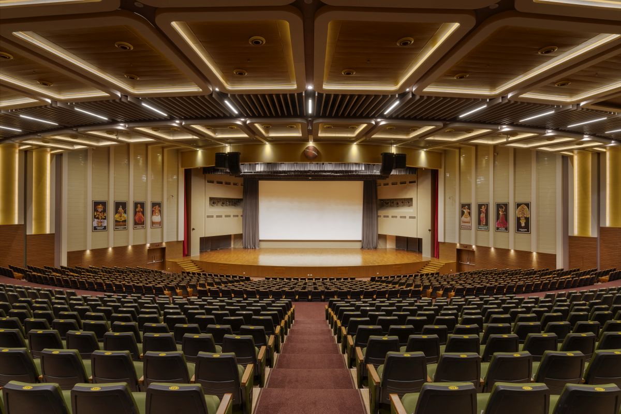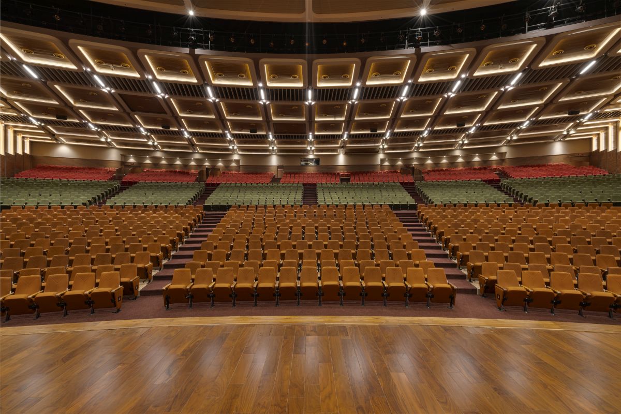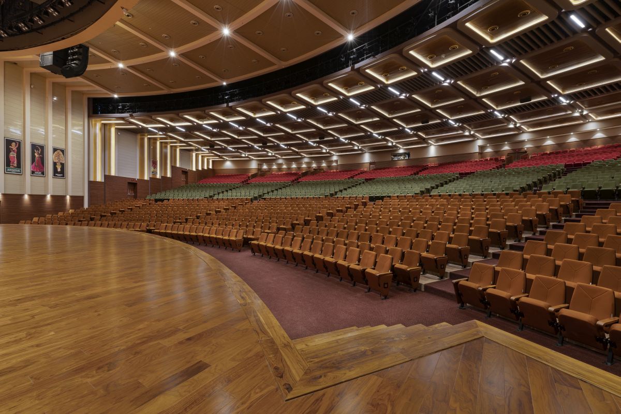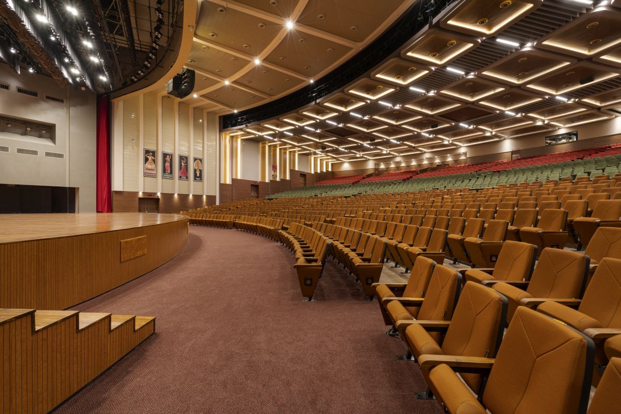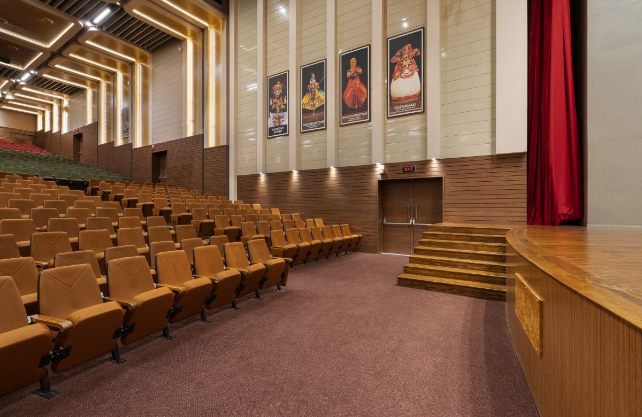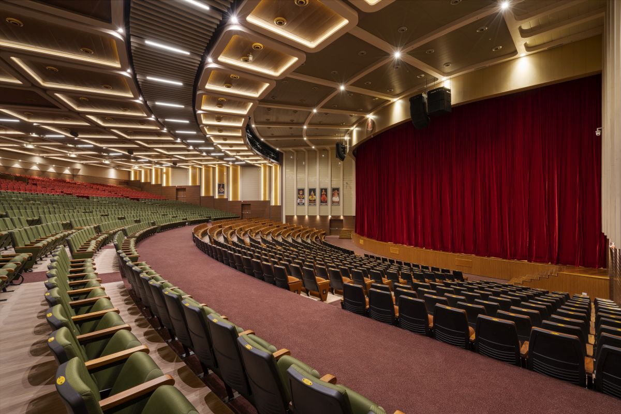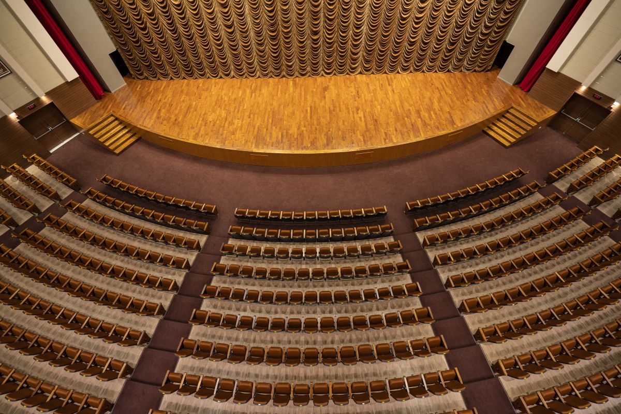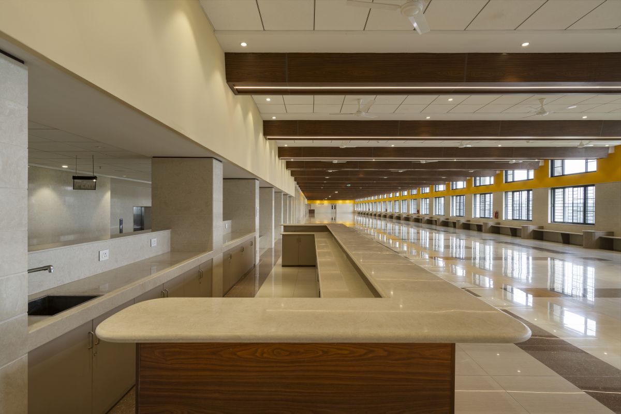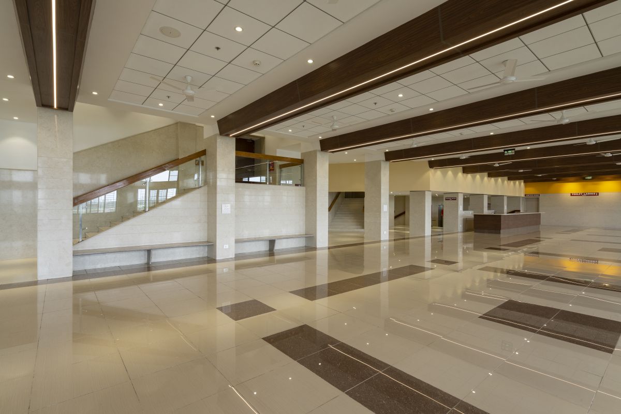In spite of having designed Auditorium and Seminar Spaces of varied capacities and typologies across the country, we still found this project both, unique and challenging.
Unique because this is probably the only large capacity auditorium planned on the top three floors of a seven storey building. This one fact itself posed multiple design challenges which included integration and effective vertical segregation of the auditorium and allied spaces with the rest of the building which houses academic activities on the lower 4 floors. Planning for hassle free movement of such a large quantum of people from the ground level to the auditorium floors and back required meticulous attention to implementation of dedicated elevators and staircases connecting to the side and main foyers. Integration of an effective emergency escape routing to ensure that the space could be evacuated within the shortest possible time was another challenge.
This is the largest Auditorium (about 2500 seats) in Kerala and one of the largest in South India. Acoustically, this space needed special attention since such a large capacity was planned without a balcony (due to height restrictions) which resulted in a very “deep” and elongated space which needed to have uniform sound pressure levels and high speech transmission index. This was achieved by careful selection of finishing materials with appropriate acoustic backing. Since the auditorium was institutional, most of the finishes selected are resilient like aluminum, laminate finished HDF boards and Vinyl for majority of the flooring.
The interior concept divides the auditorium space into 2 distinct zones, one from the stage till the light-bridge and one from the light-bridge till the rear wall. Both, the ceiling and wall treatment reflects this. The cross-aisles are given their own distinct identity by having a aluminum baffle ceiling with a backing GI perforated ceiling.
Larger part of the ceiling is divided in panels of varying sizes with a combination of diffused and direct lighting. The side-wall treatment also mimics the diffused lighting effect. Warm, earthy tones are used for the finishing to enable an elegant yet vibrant feel to the interiors. The chairs are in three colours to break the monotony and add a “dash” of colour.
The chair layout and execution has been planned with great precision to ensure that perfectly aligned aisles are formed in spite of the layout being radial. This was achieved by selecting chairs of slightly varying widths to “fill-up” the odd spaces occurring due to the radial arrangement. This adds greatly to the overall aesthetics of the space.
The sound system from Bose was planned as a combination of the main array speakers and woofers above the proscenium supported by front-fill and rear-fill speakers. Microphone system is from Senheisser. The video system was made up of primarily a high-end projector from Christie and a large Cyclorama screen.
Stage equipment design was done keeping in mind maximum flexibility and includes motorised provisions for the main curtain, a vertically rising mid-curtain and a rear curtain. Variety of lighting and utility bars above the stage complete the rigging system.
A dedicated light-bridge has been planned for front-of-house (FOH) lighting.
The house lighting is designed a combination of diffused ceiling & wall strip lights, direct ceiling down-lighters and accentuated wall washers so that multiple “lighting scenes” can be set depending on the type of event being hosted.
High-grade HVAC, Electrical, PHE and Emergency services complete the overall design.
CREDITS :
Architect & Principal Consultant : Architect Rahul Manohar of RMM Designs
Structural Consultants : Vadalkar & Associates
MEP Consultants : Design Bureau Consultants Pvt Ltd
Acoustical Consultant : Dr. S Rajagopalan
Main Contractor : Centrix Interiors Pvt Ltd
AV Contractor : Hitech Audio Systems Pvt Ltd
Stage Equipment & Drapery : Leksa Lighting Technology Pvt Ltd
Chairs : Pen Workers
Scope of Work: All disciplines of Interior Design
Completion: 2020
Location: Kakkanad, Kochi, Kerala

