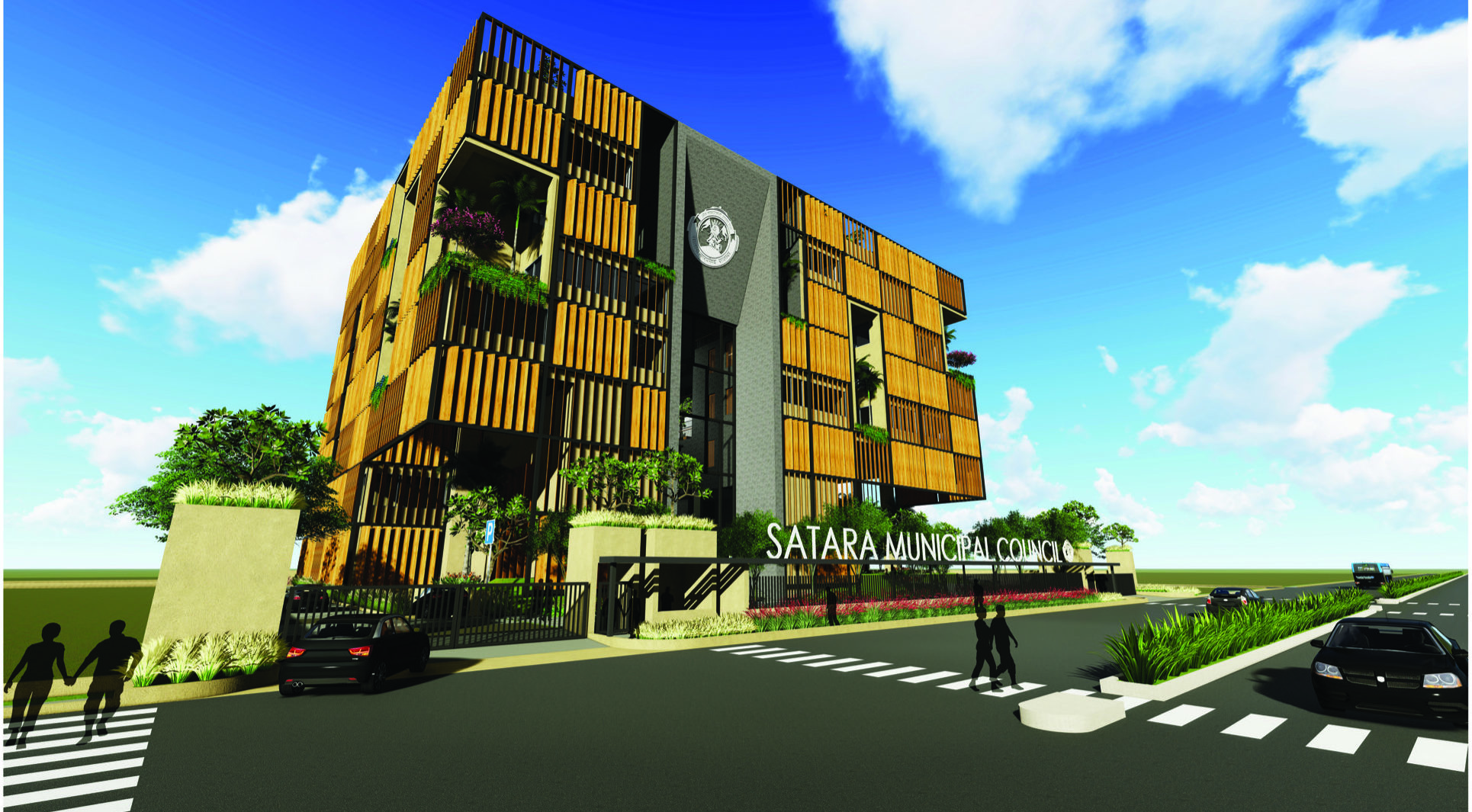
Satara Municipal Corporation: Competition entry by Cause an Initiative, Nashik
Satara Municipal Corporation: Second runner up competition entry by Cause an Initiative, Nashik

Satara Municipal Corporation: Second runner up competition entry by Cause an Initiative, Nashik
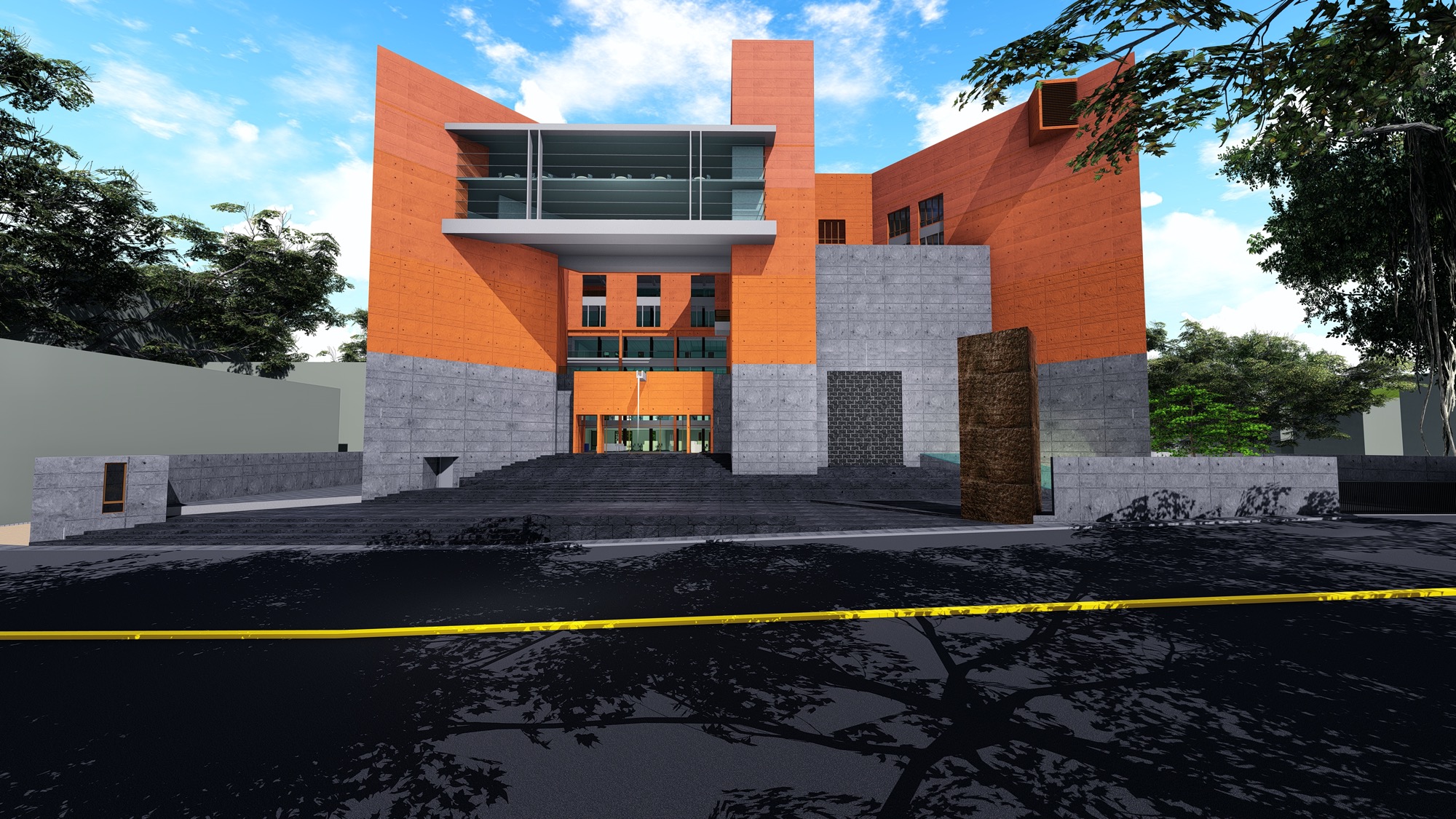
Satara Municipal Corporation, Competition Entry by Architect Vivek Dixit
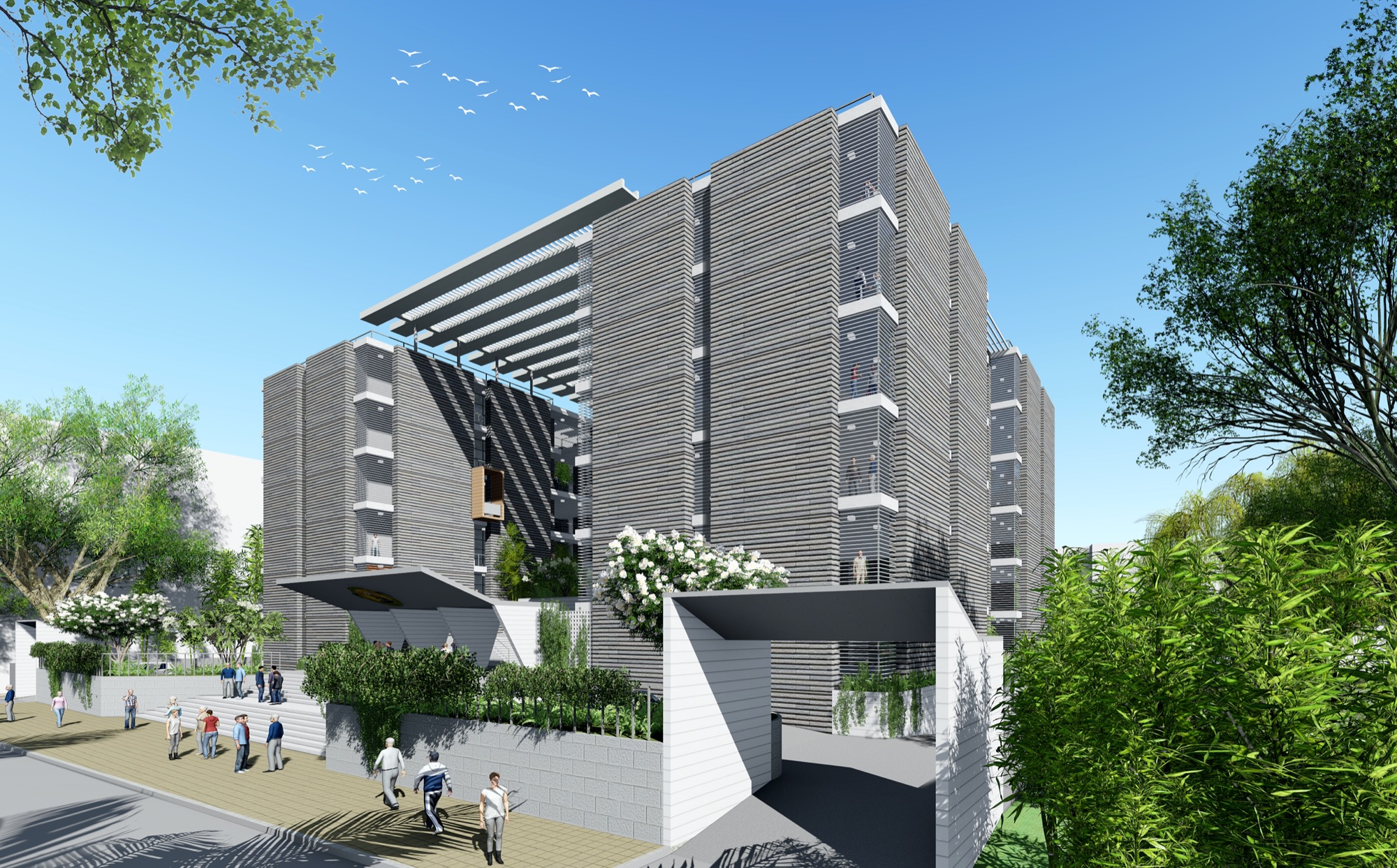
Satara Municipal Corporation: Competition Entry by Studio PPBA
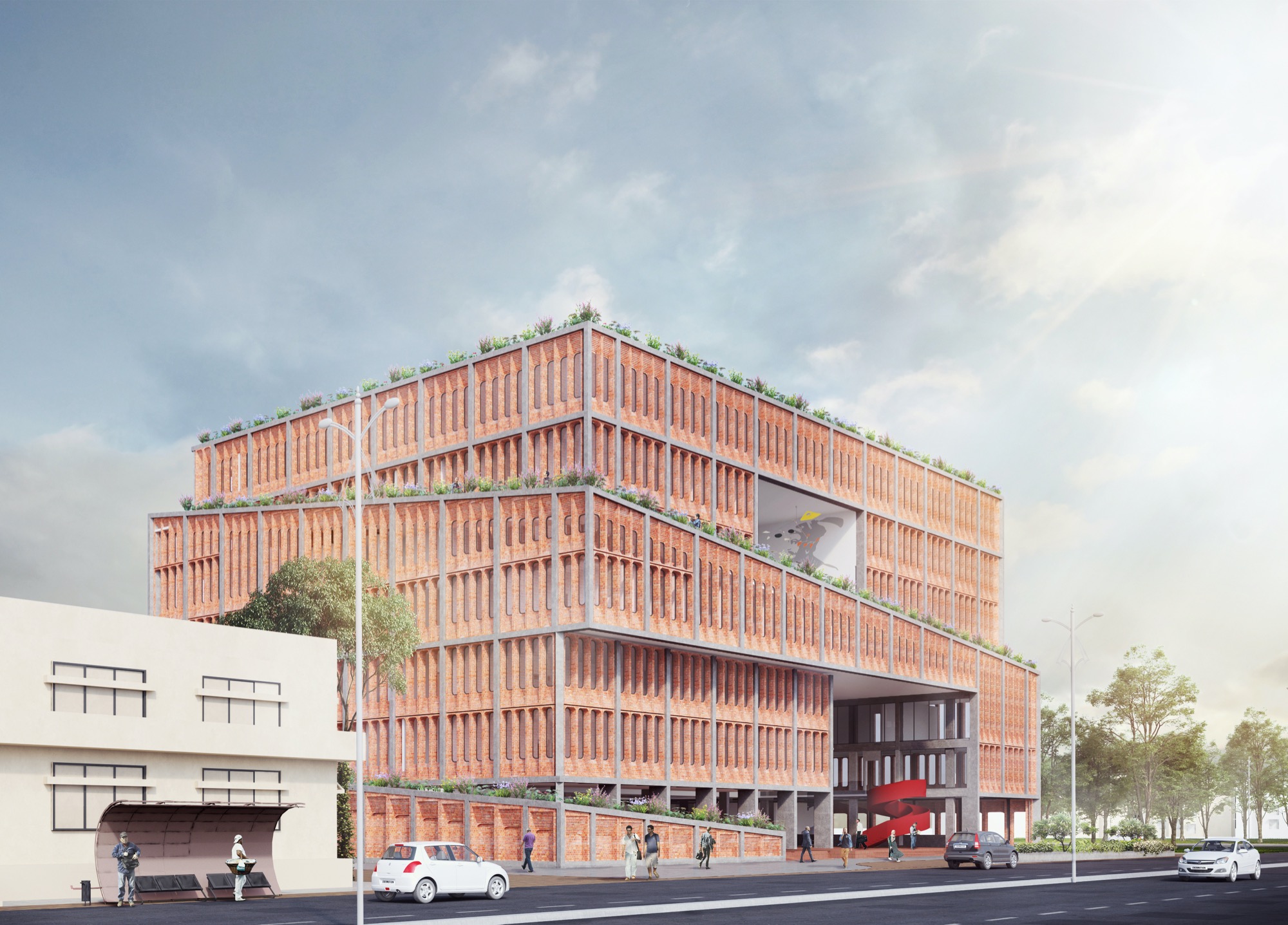
Lokmanch – Satara Municipal Corporation, Competition entry by Sameep Padora and Associates
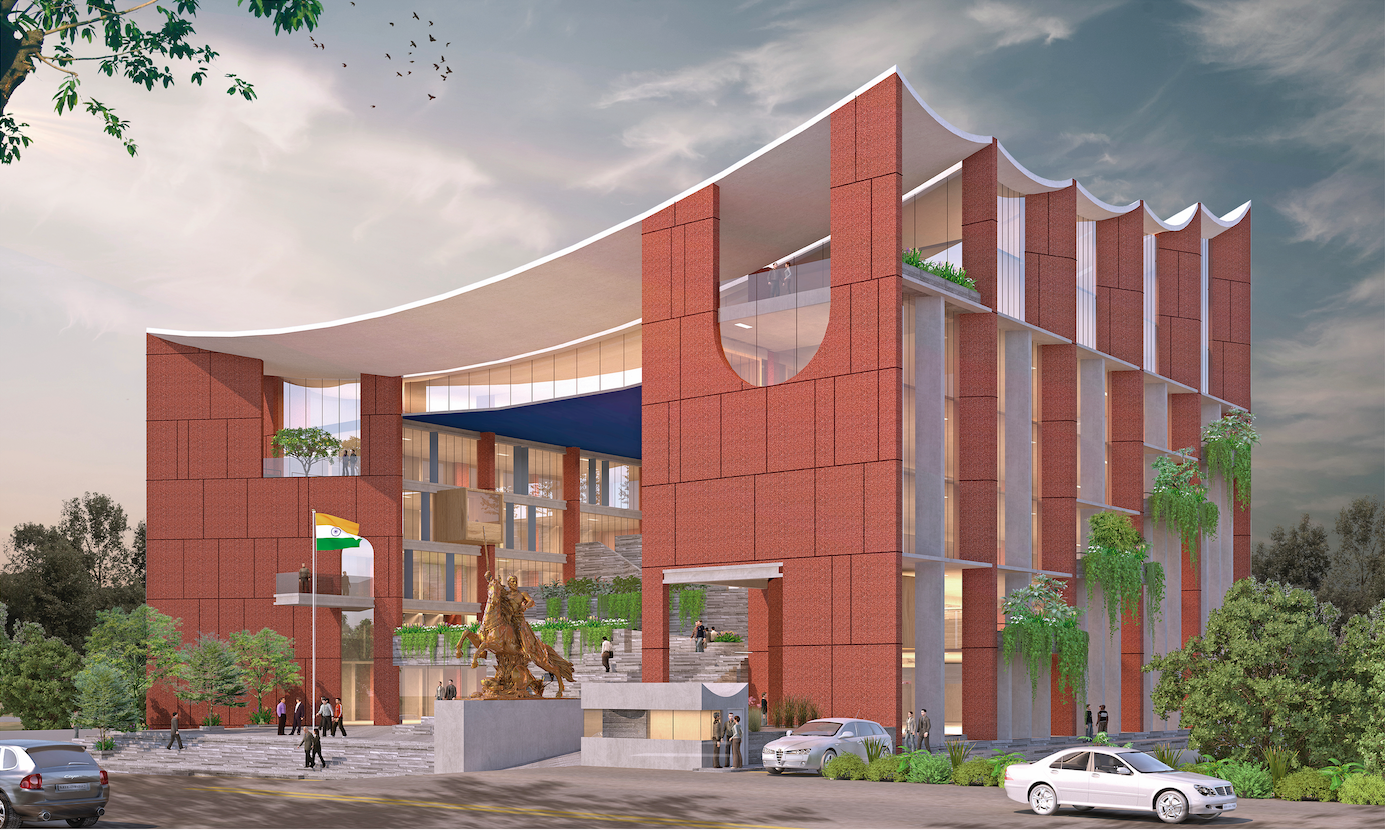
For People: Satara Municipal Corporation, competition entry by S+Ps – Pinkish Shah and Shilpa Gore.
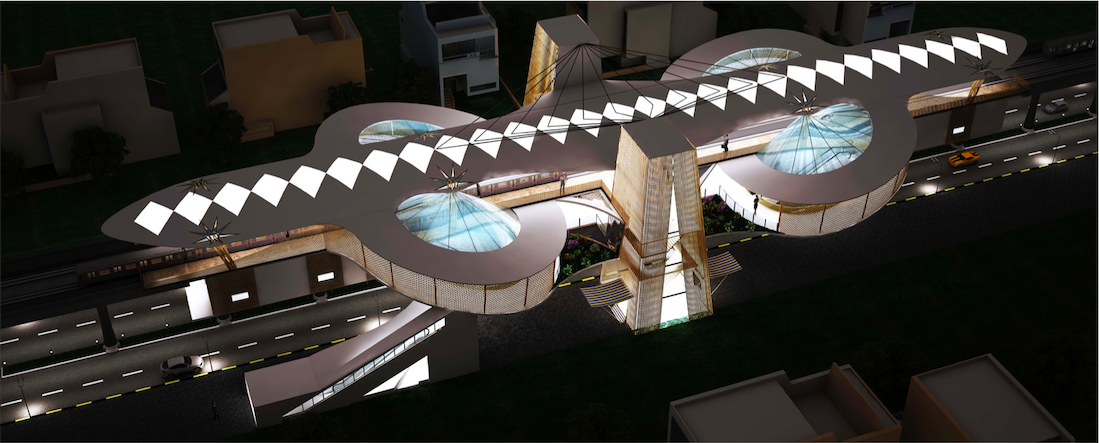
Metro Station in bamboo at Bengaluru for BMRCL by Mansaram Architects, Neelam Manjunath – Bamboo is introduced in the design to showcase its potential how a traditional fragile-looking material can be used to an in large infrastructure projects. Bamboo was introduced in response to huge amount of steel used in large infrastructure projects which lead to immense carbon emission eventually leading to global warming. In the project, Bamboo is taken to a new level in the design by incorporating it in various forms. ”Bamboo is the new steel”.
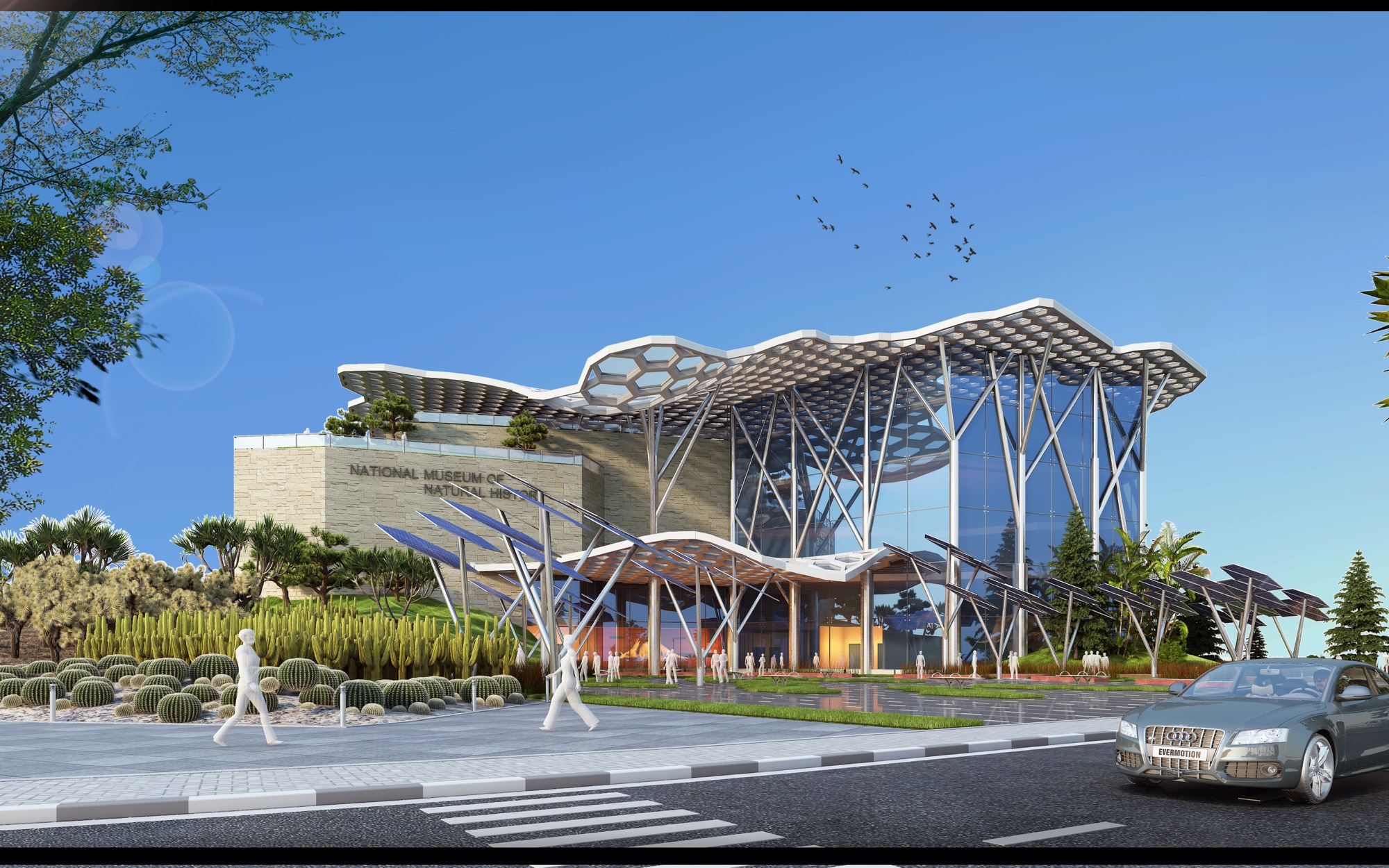
National Museum of Natural history is a prestigious Project of the Ministry of Environment, Forest and Climate Change (MoEFCC) conceived in 2015 and is slated
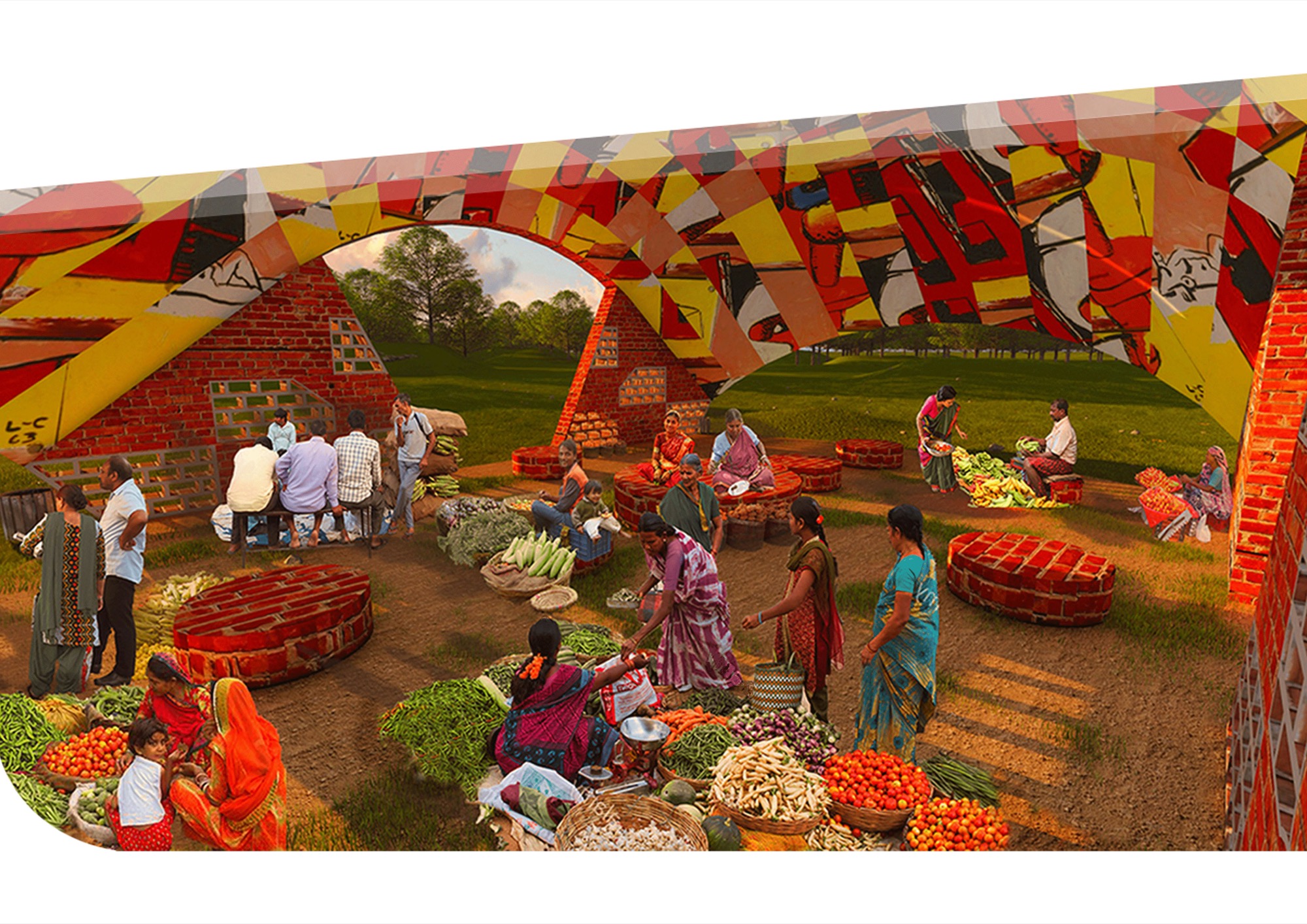
Proposal: APNI MANDI – The Contemporary Bazaar at Chandigarh, by Shreyansh Barua and Yashovardhan Sharma
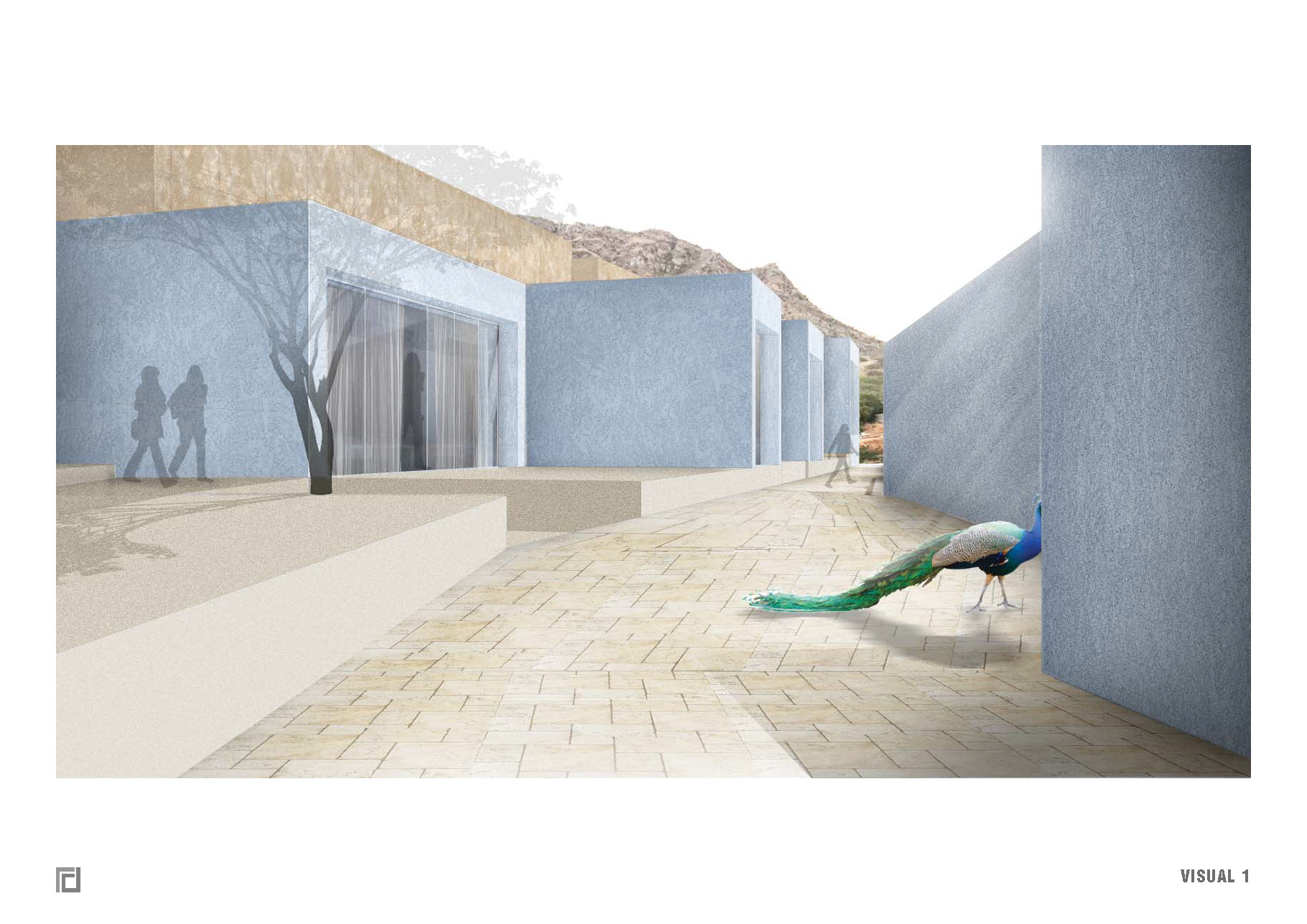
Neel, Manel – A Luxury Resort at Pushkar, was conceived by r+d Studio around the program involving an extension and adaptive reuse of derelict heritage buildings in Pushkar, Rajasthan.
![rat[LAB] Architecture](https://architecture.live/wp-content/uploads/2018/10/Cityscape_Artist-Impression.jpg)
Conceived by rat[LAB] Architecture, the Pop Culture Laboratory at TOKYO has spaces organized in a fluid manner at different levels connected through external ramps that flow across the fluid skin in a fragmented manner.
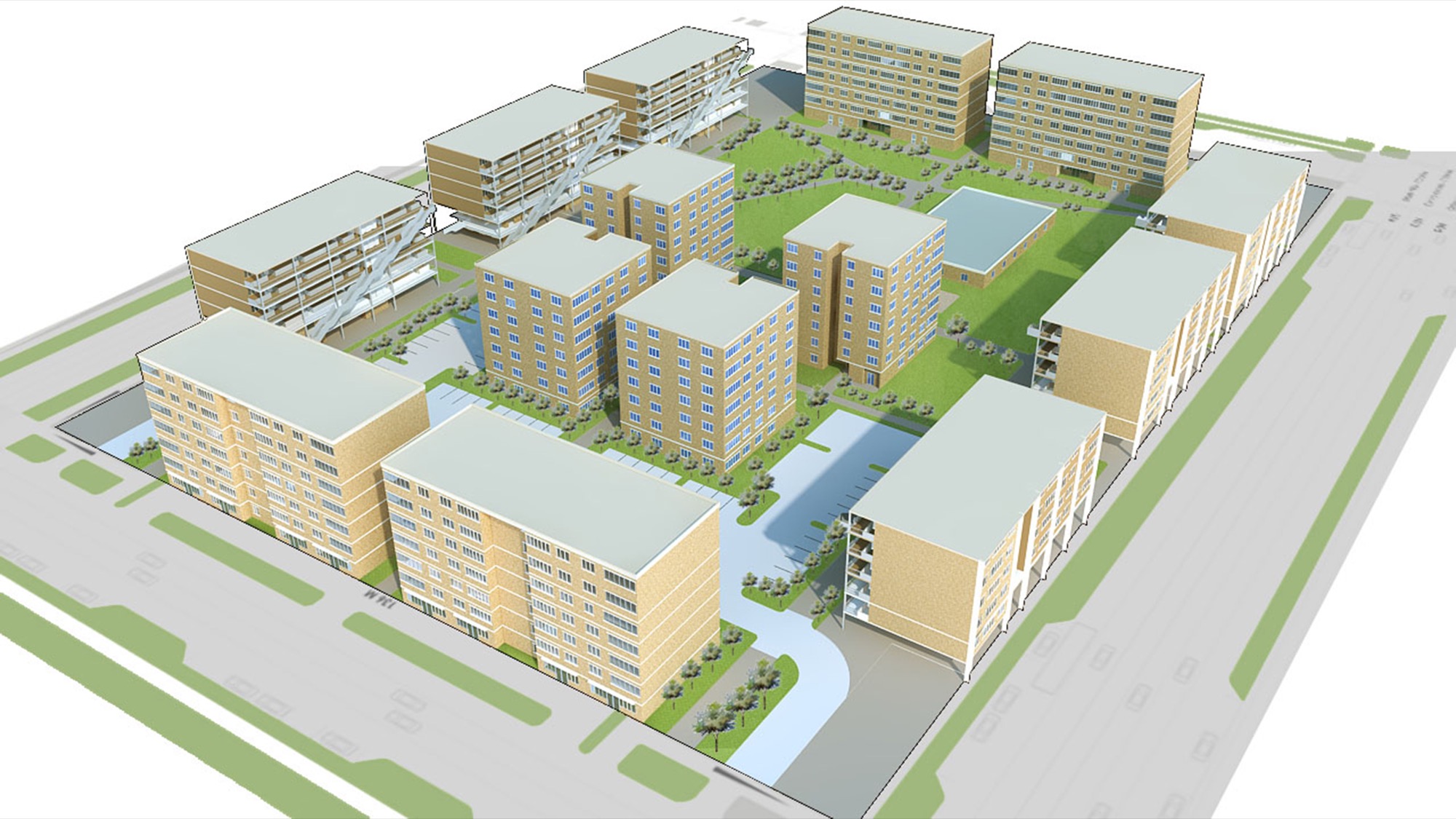
The elementary vision of Horizon Design Studio behind the Master planning of Urban Block is to create a series of mixed use blocks / neighborhoods’ of outstanding and unique quality, establishing the area as an accessible, attractive and sustainable development , well integrated into the surrounding local built environment , streets and open spaces of the Moscow city’s suburb or elsewhere in Russia.
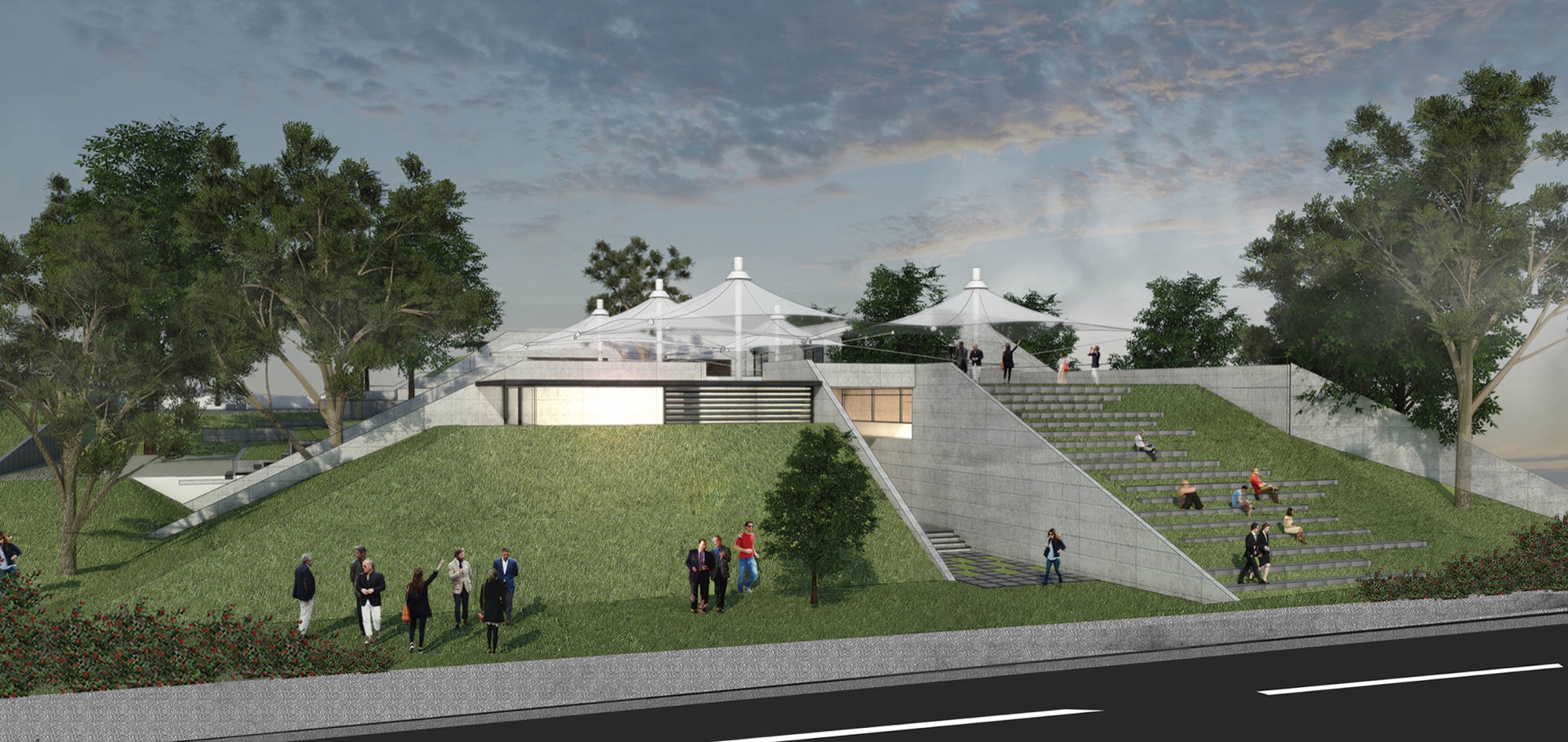
The Science Gallery Bengaluru, designed by Collage Architecture Studio, is visualized to be a dynamic new space for engaging young adults at the interface between science and the arts. Space which adapts with the city and the interests of its citizens.
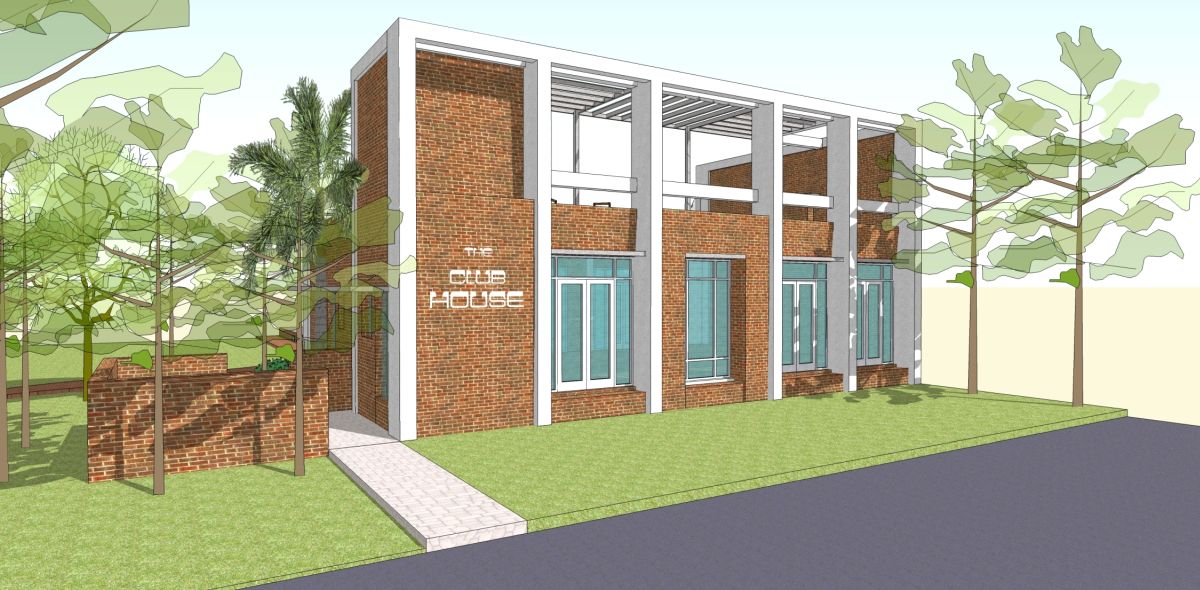
The club house for JAI Plant at Yamuna Nagar has been envisaged as a multi-purpose space which shall be utilized for the various activities the plant’s employees indulge in apart from their daily work routines, be it their sporting activities, social gatherings, an evening tea with colleagues and guests or for various workshops and seminars the company holds for its staff.
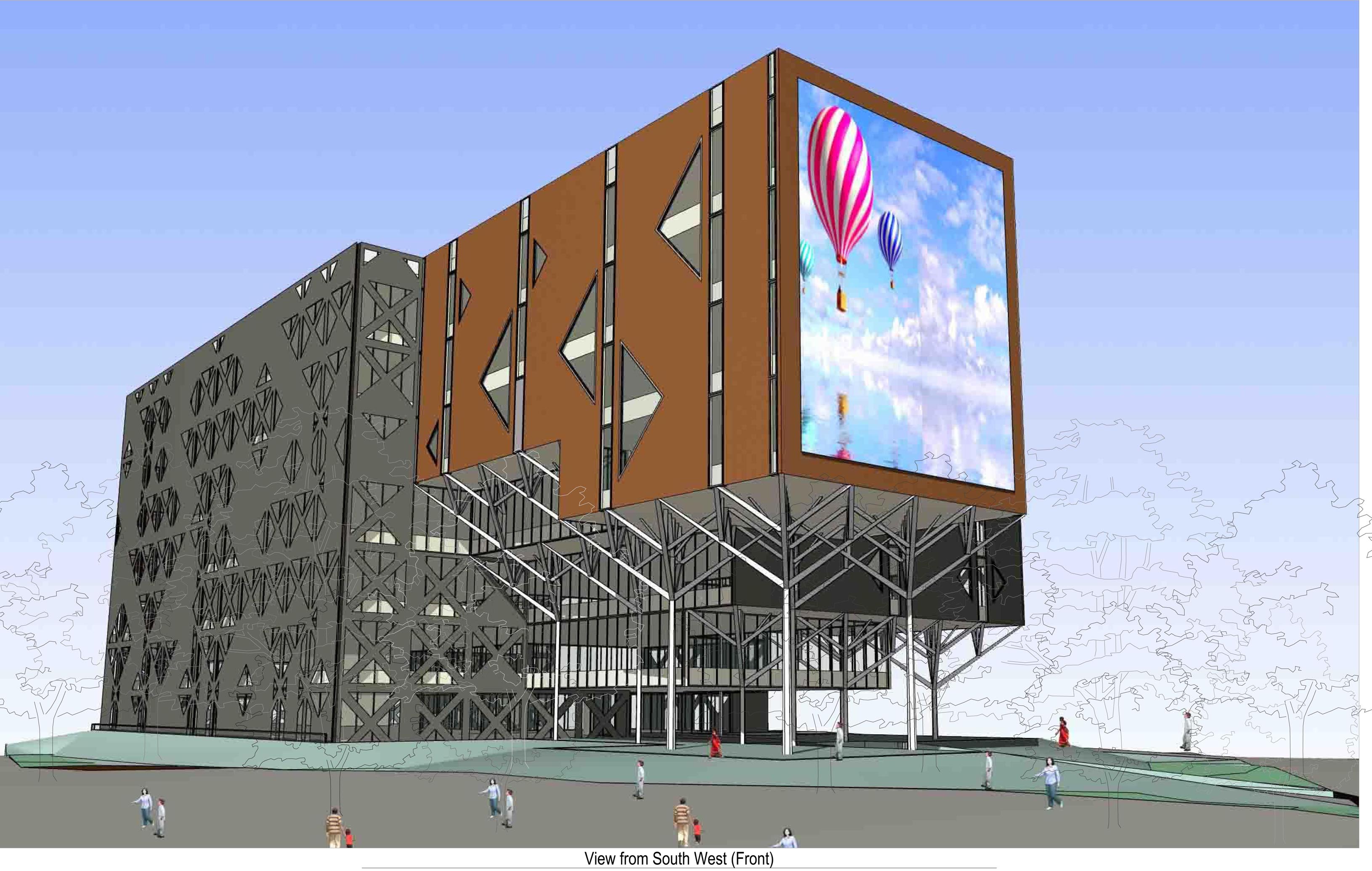
The site Being covered densely with trees, it was very important to mark the areas with dense trees. The green Hatch helps to distinguish these areas, green being densely covered with trees, areas without large trees. – Yamini Deshmukh and Asha Deshmukh
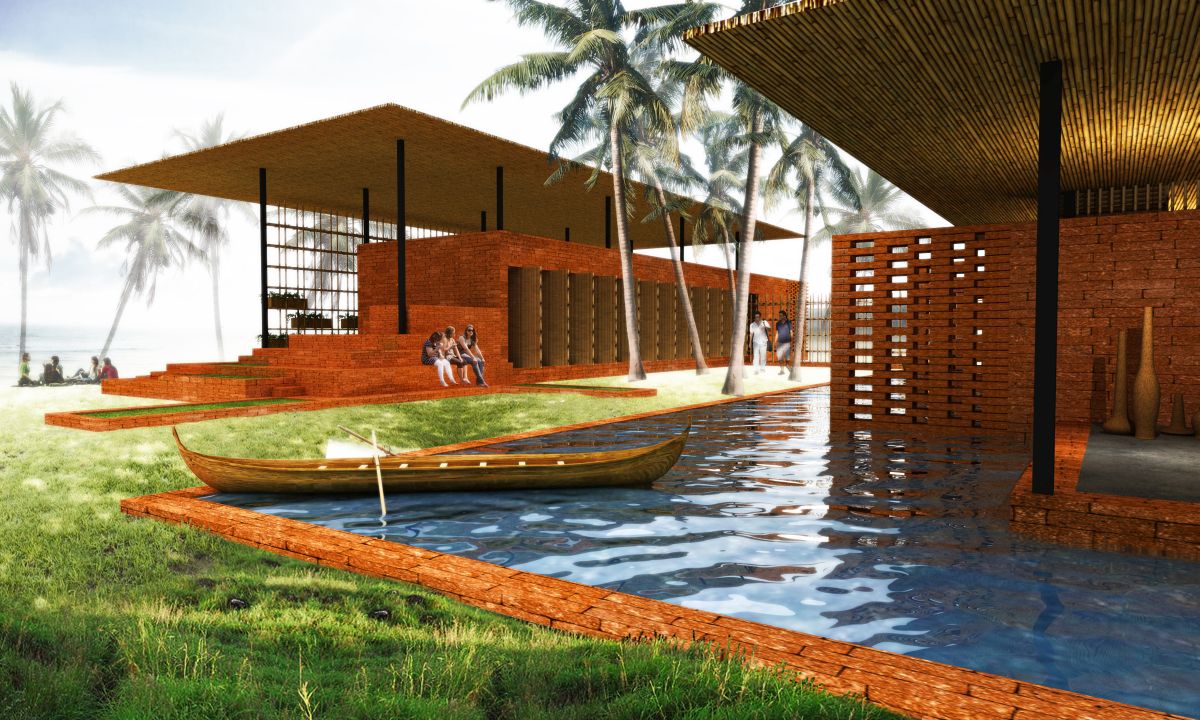
The school is envisioned as a composition of two linear pavilions, one housing the classrooms / exhibits, the other housing a large multipurpose space, the two separated by a green court. These pavilions are planned on a replicable cost effective grid of 4.5m, thus giving the flexibility of adapting to various site conditions, creating multiple iterations of the same base plan. – Studio UnTAG
Stay inspired. Curious.

© ArchitectureLive! 2024