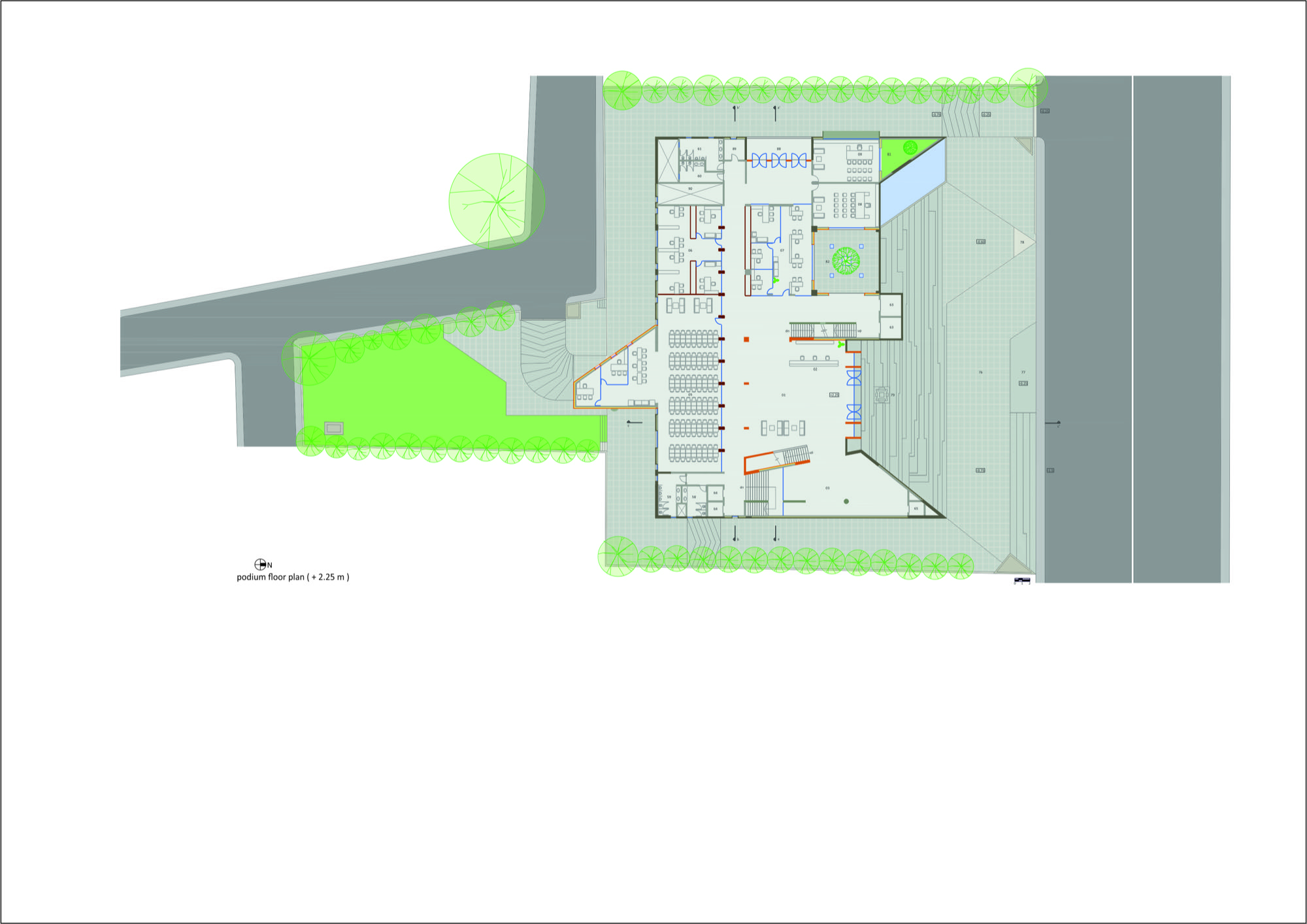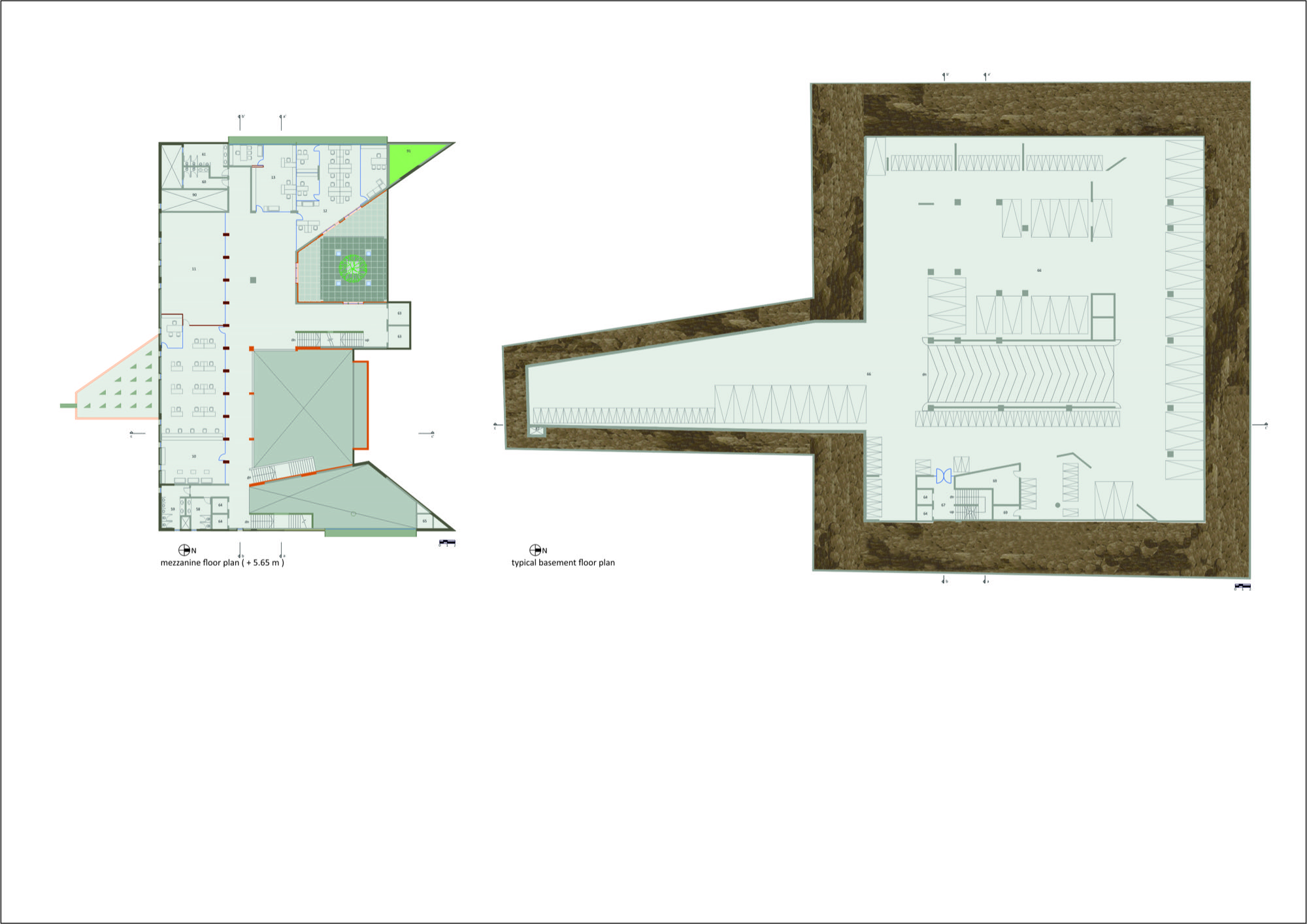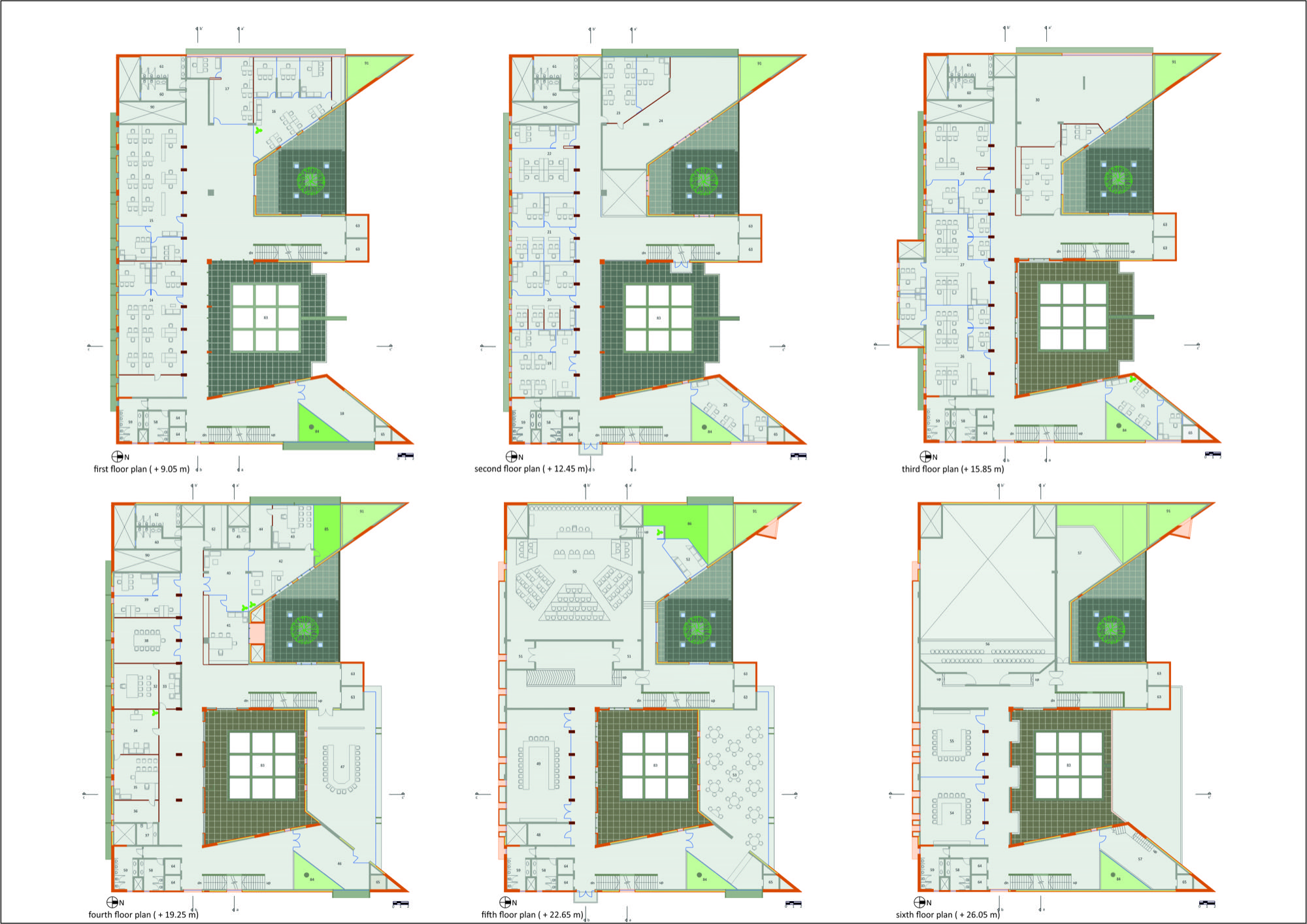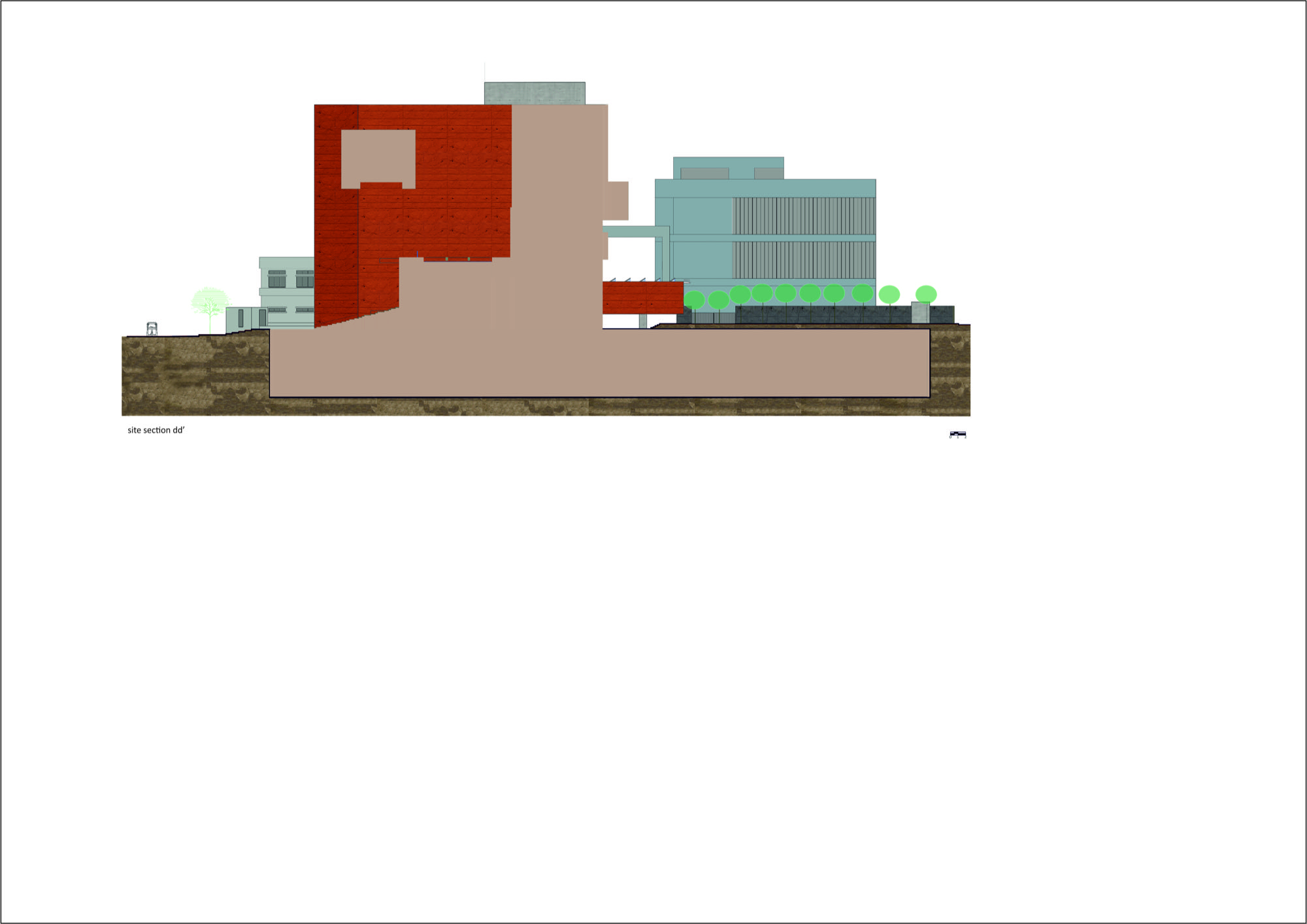Satara Municipal Corporation Concept
The skyline of the surrounding was studied to decide upon the height of the admin building mass so that it towers over the surrounding built environment to make it iconic. A modern manifestation of the light pole (Deep mal), in brass and copper metal cladding sculpture, catches the attention and takes one to the vast forecourt of the building. The front edge of the site is perforated to maintain the connection with the city. The forecourt of the building gives the space back to the city in the form of the amphitheatre.
The user is taken through the arrival court to the podium to enter the foyer. This raised plinth depicts the authoritative ethos of the administrative building of Satara, which was the admin seat of the Peshwa Dynasty. The front face of the building has an angular facade and the composition of the building mass resembles and depicts the bastion and gateway with ‘Meghdambari’ of Maratha architecture. The footprint of the building which has linear wings and a series of courtyards are inspired by the Rajwada of Satara. The planning is based on the cortile principles of Maratha architecture with the public and private courts. The building is designed with seven courts placed at various levels to perform different functions, as Satara city is named after the seven forts. The building depicts the three initiatives of Satara Municipal Council, the use of solar energy, ‘Pustakaanchegaon’ and cultural activity.
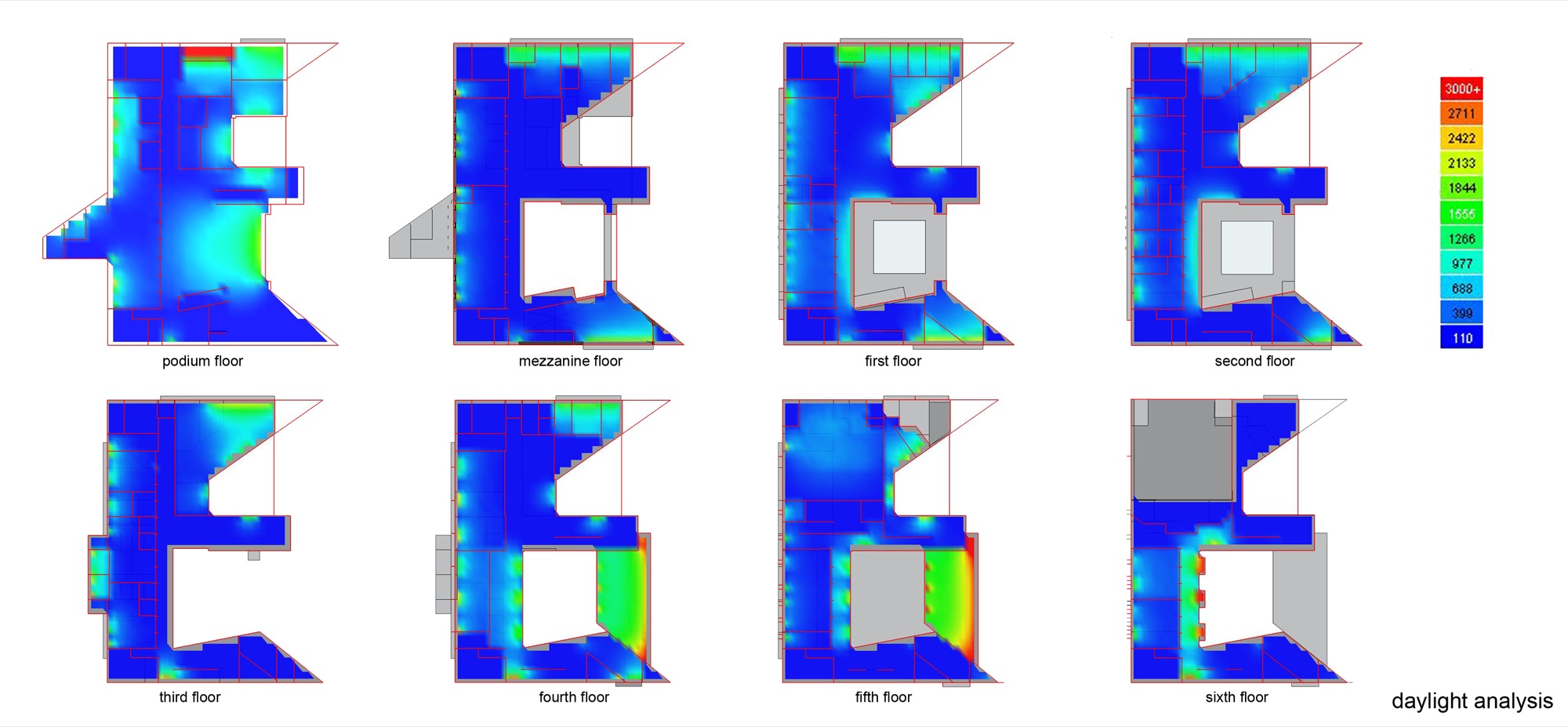
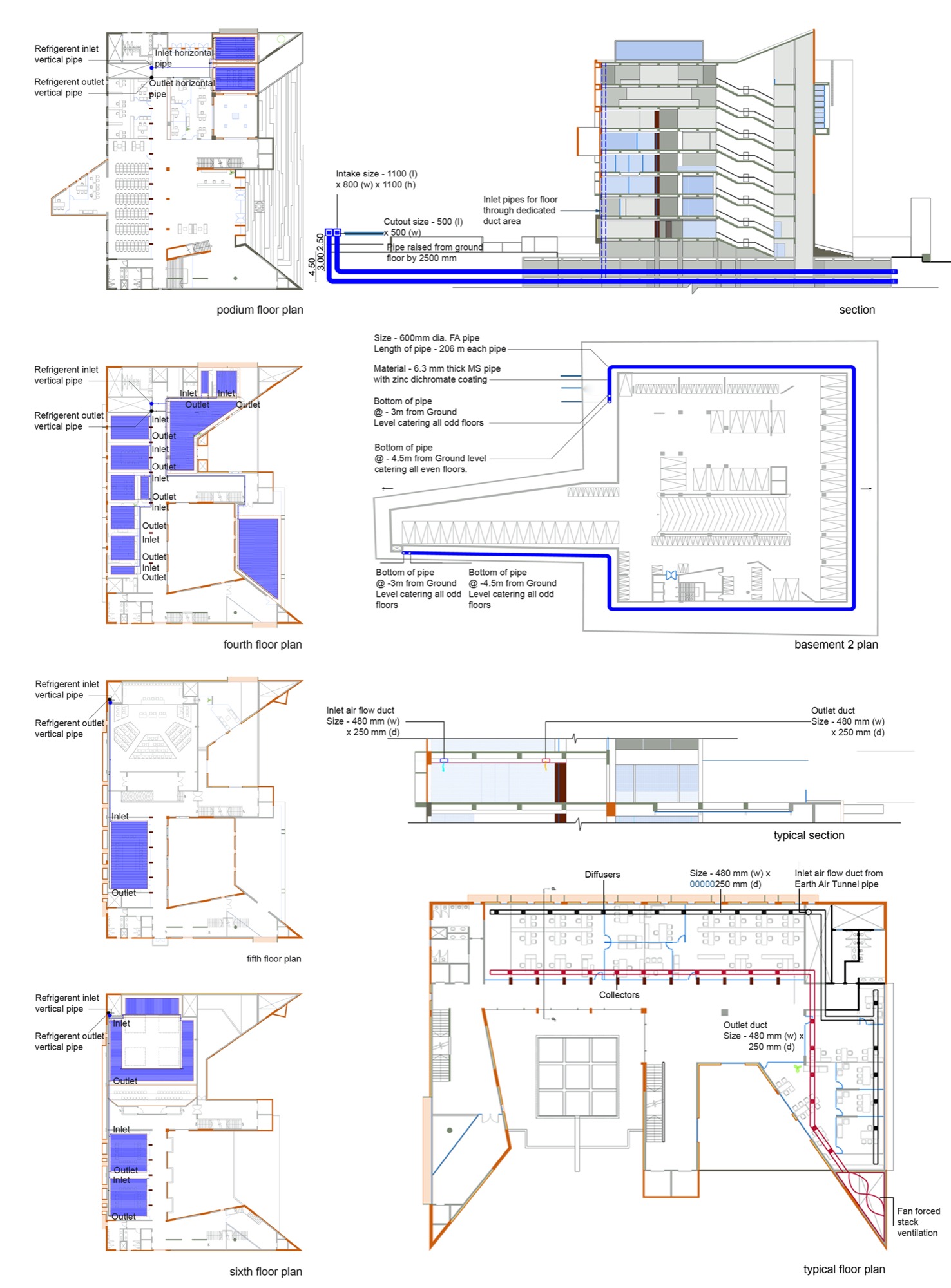
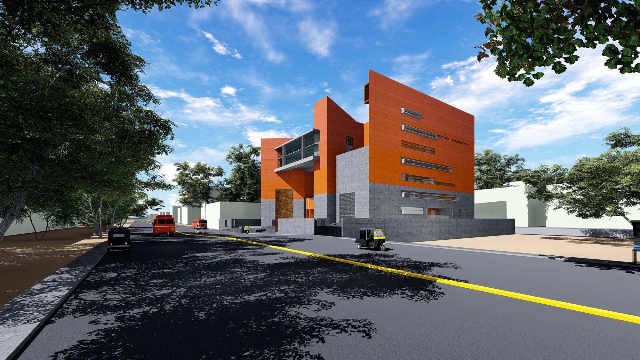
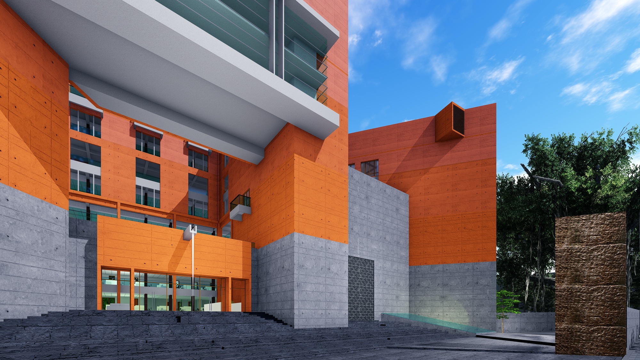
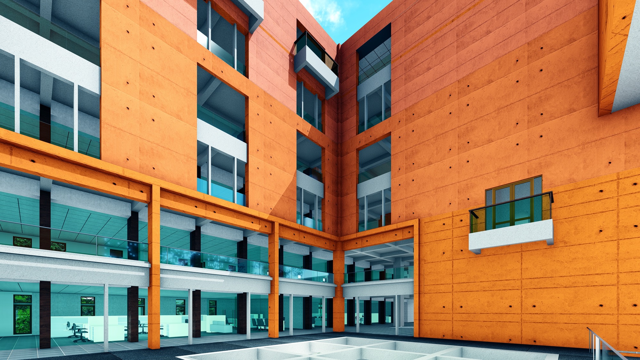
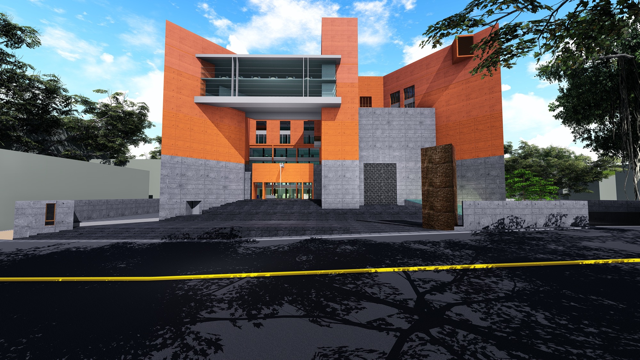
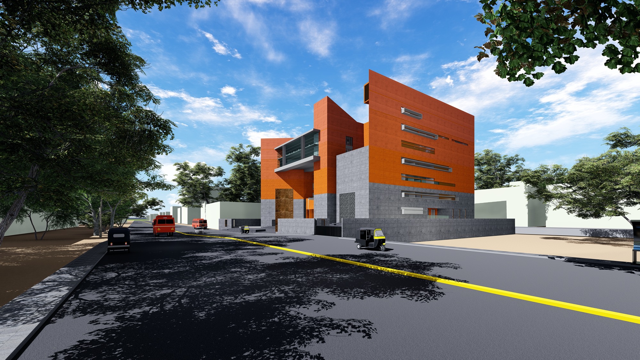
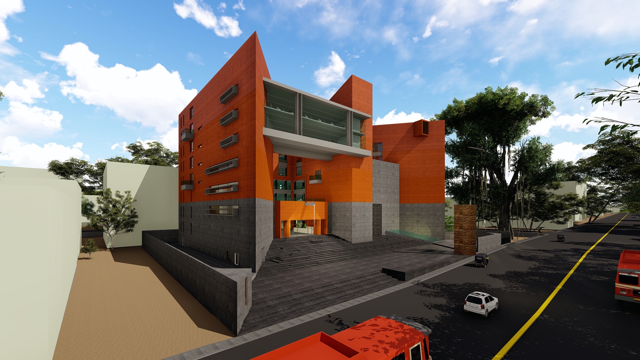

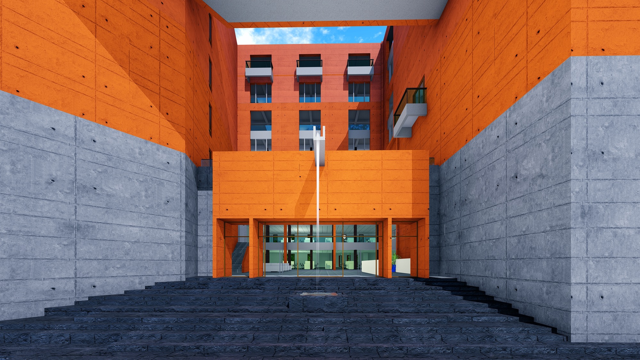
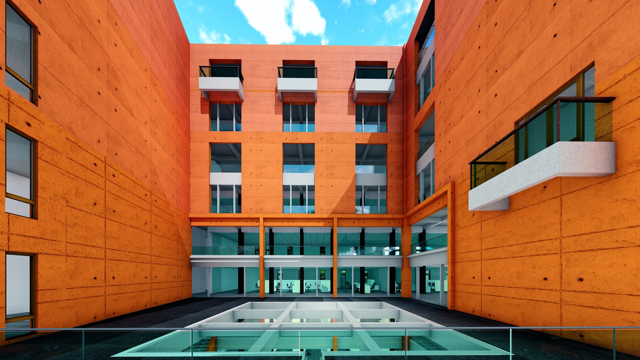
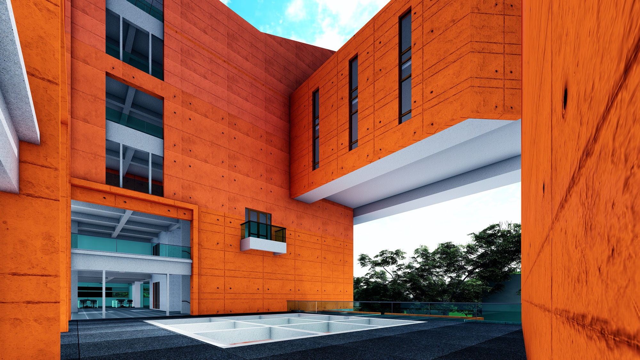
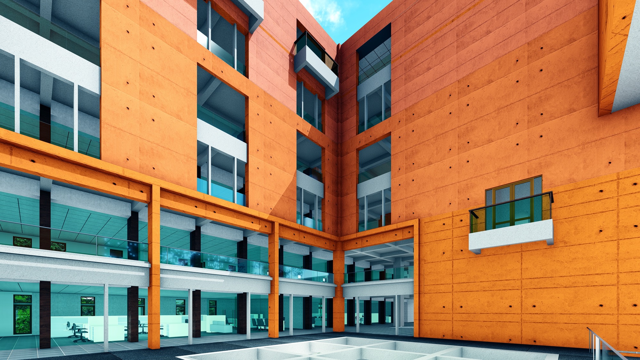
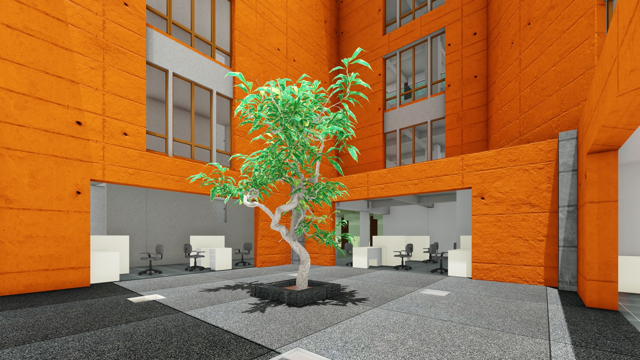
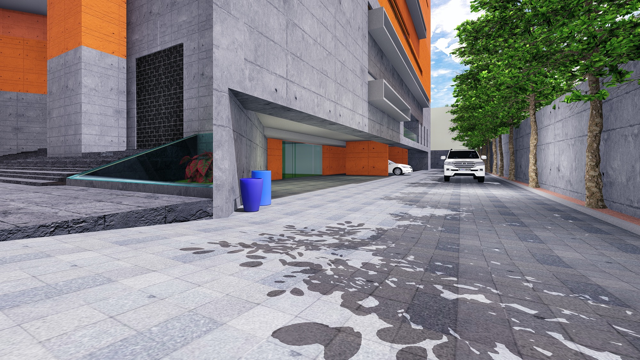

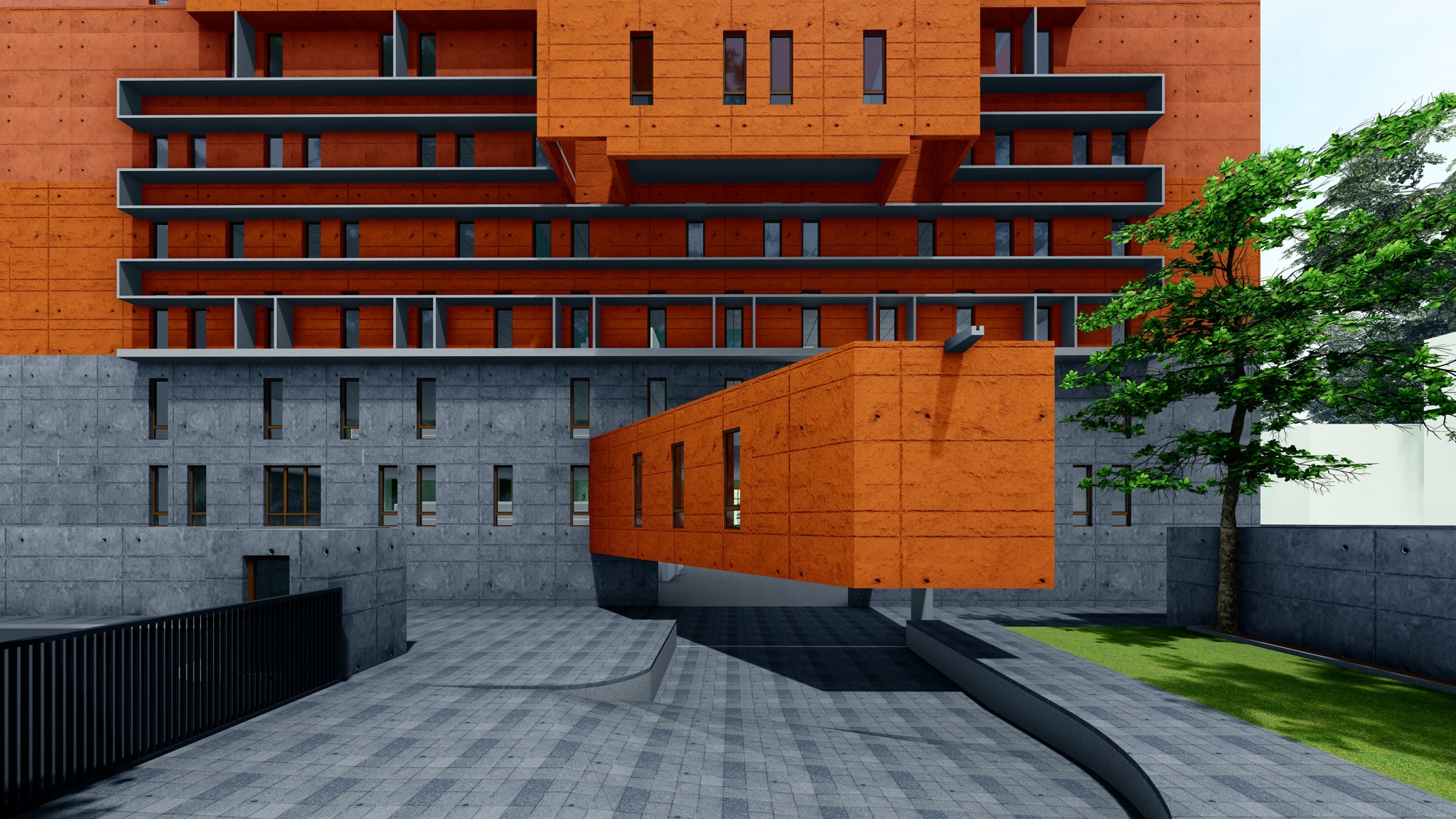
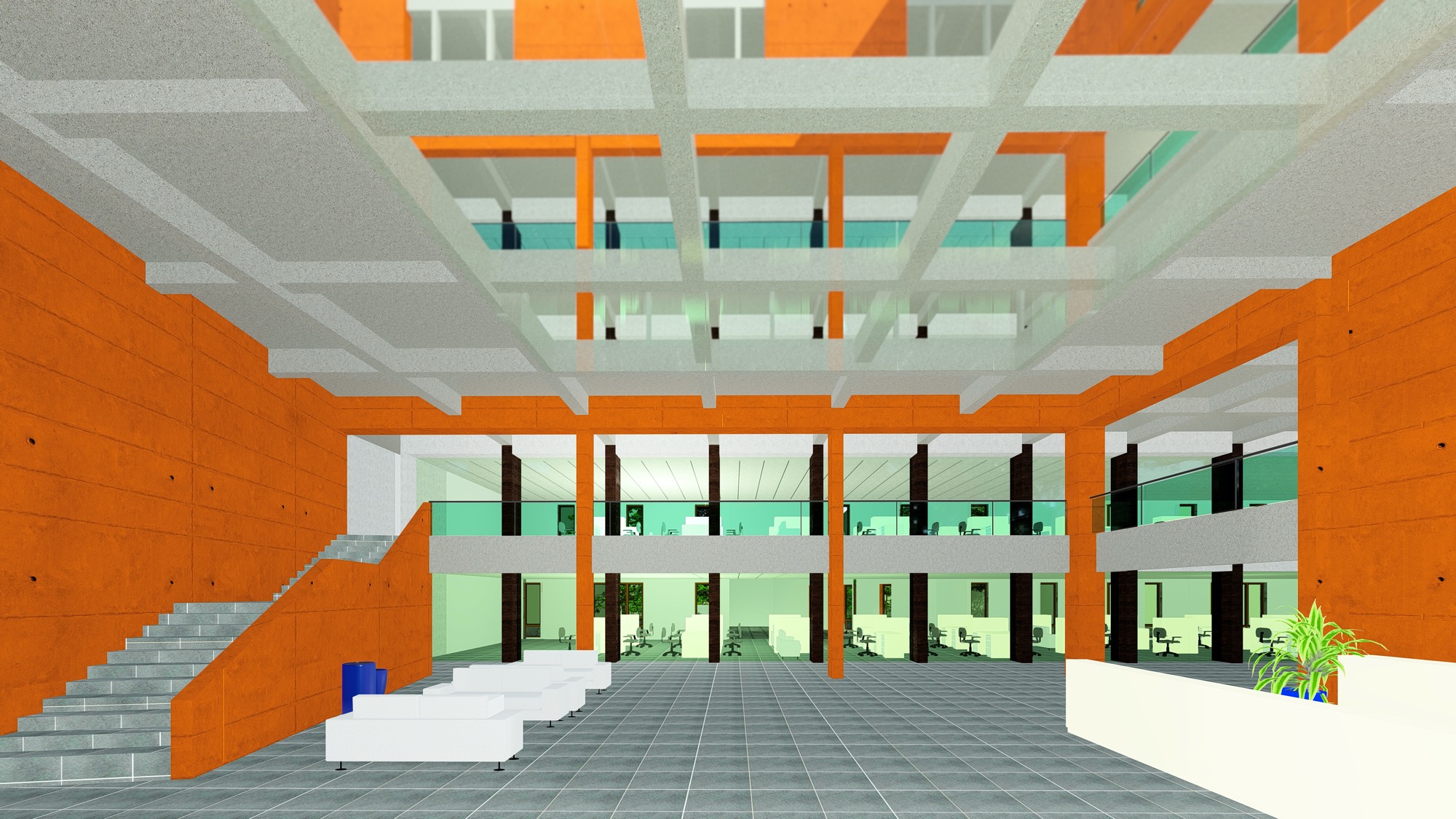
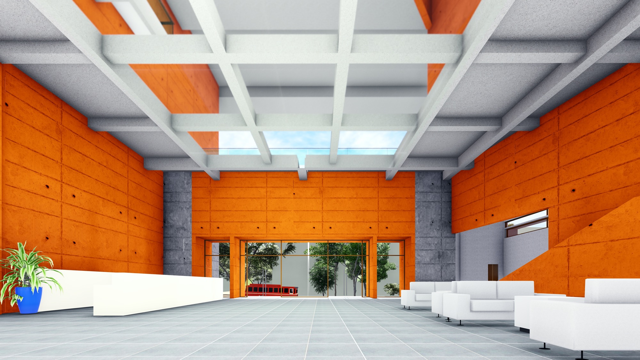
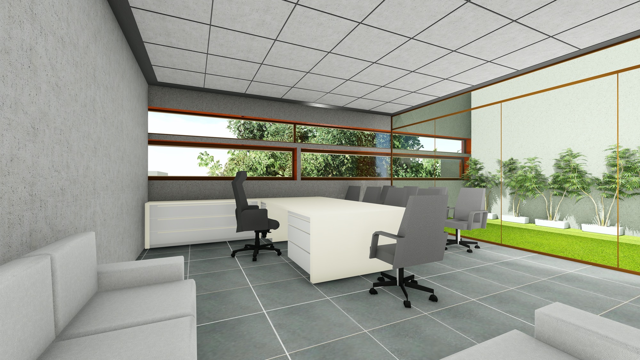
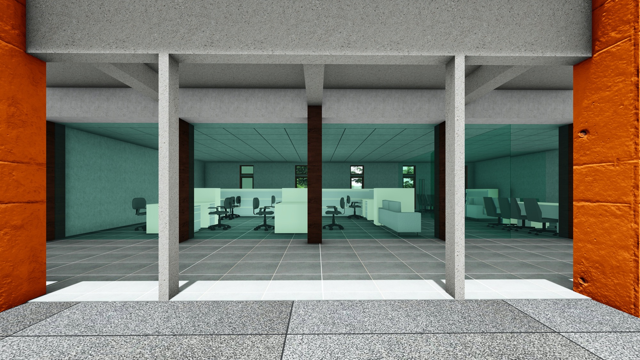
Green Features:
- The office spaces of the Satara Admin building are oriented around the courts to enjoy natural ventilation and daylight. Introducing Earth tube ventilation strategy by taking advantage of basement excavation, the pipes of required length running at the periphery provide 6-10 no. of air changes (required as per NBC) and pre-cooled air with a temperature drop of 26-29 degrees which is within adaptive thermal range.
- All spaces in the building, including the Main Council Hall, are naturally lit with the help of skylight and peripheral windows with a clear storey.
- The fenestrations on the South façade have low sills to allow daylight to reach the depth of the space. Horizontal slit windows on the East and West façade with appropriate shading device in the form of exposed form finished concrete box & Clear storey allows the light to filter in, without glare.
- Because of planning, design of openings and shading devices, all habitable, service as well as circulation areas are well-lit, eliminating the need for artificial lighting throughout the day.
- Proposed wall section comprising of 100 mm thick pigmented RCC Pardi as the exterior skin + 50 mm thick polystyrene insulation + 200 mm thick aerated concrete block masonry with 15 mm thick gypsum plaster meets the ECBC baseline i,e. 0.4W/ sq.m. deg.k.
(Conventional wall section : U – value – 2.6 W/sq.m.) - The pigmented exposed concrete as the exterior façade reduces the life cycle cost of the building. 40% of TR is reduced as compared to conventional building because of insulated walls and radiant cooling systems. PV panels are placed at a terrace level with a capacity of 70 kWp.
- Annual consumption for lighting and HVAC for standard building design – 627000 units per annum.
- Operational energy savings in the designed building due to daylight, – 175700 units per annum.
- Use of LED fittings, radiant cooling and reduction in air conditioning (Rs.13.0 Lakhs approx.)
tonnage because of envelope design. - Energy generation through PV panel – 98000 units
(Rs.7.5 Lakhs approx.) - Total operational energy savings per annum – 273700 units
- Total cost saving in energy bills per annum (Rs.20.5 Lakhs approx.)
- Annual CO2 emission reduction – 150 tons.
Drawings:

