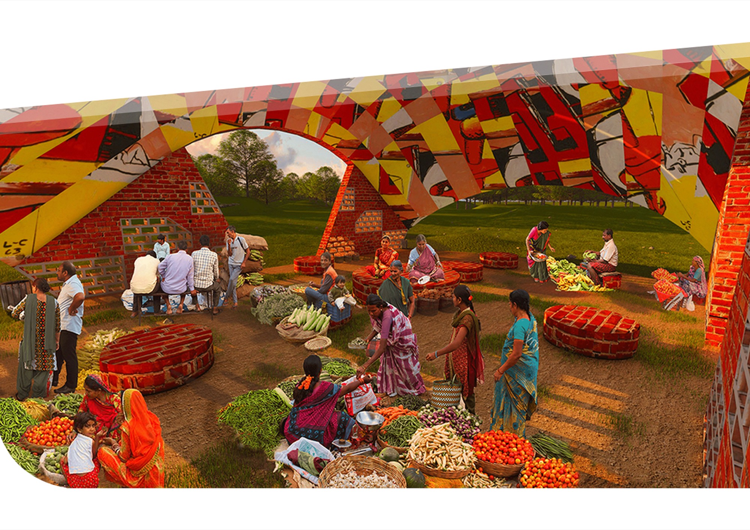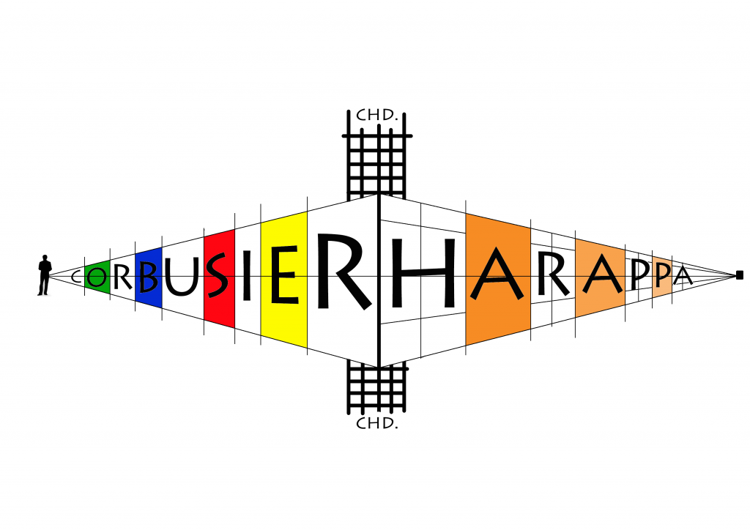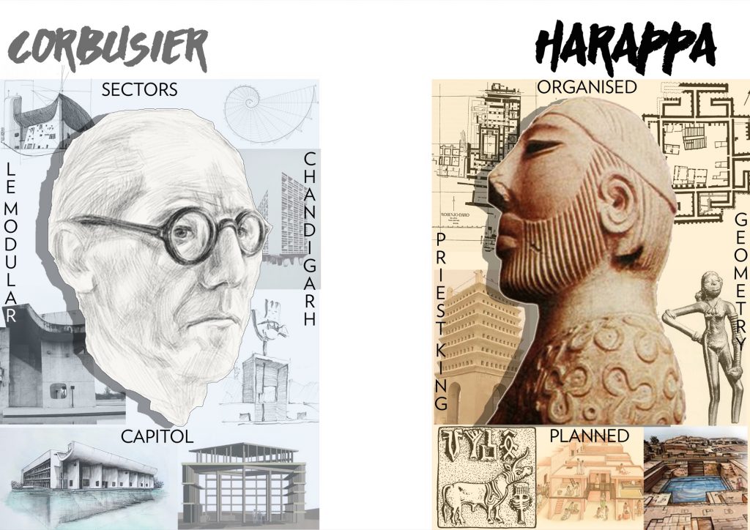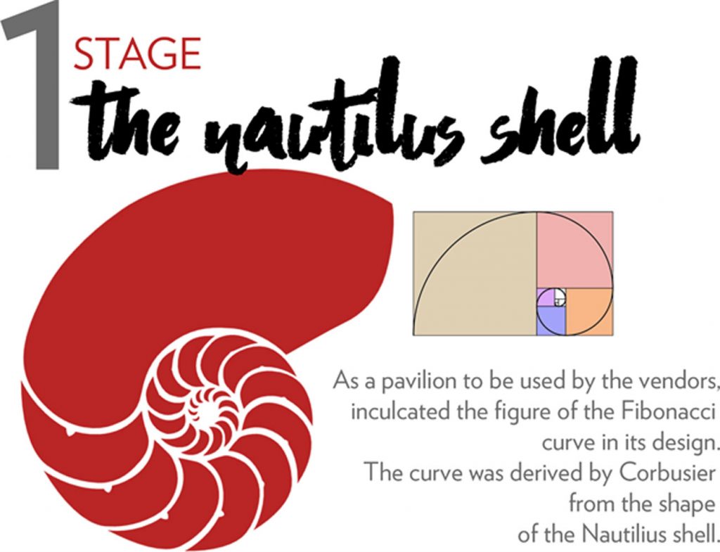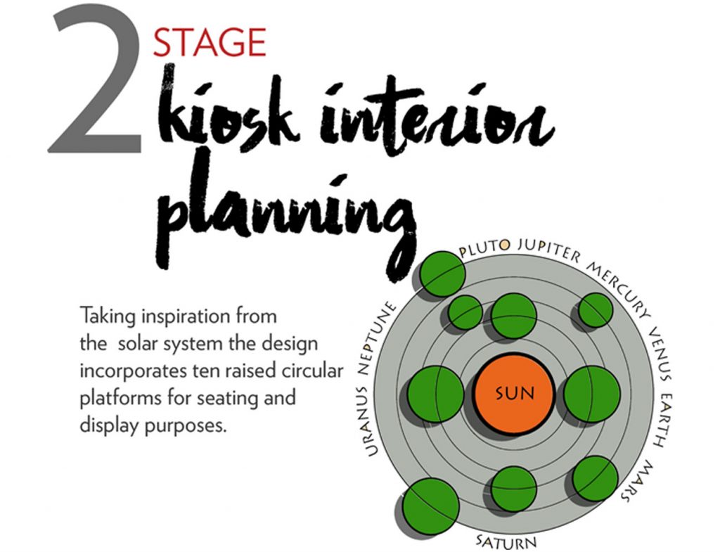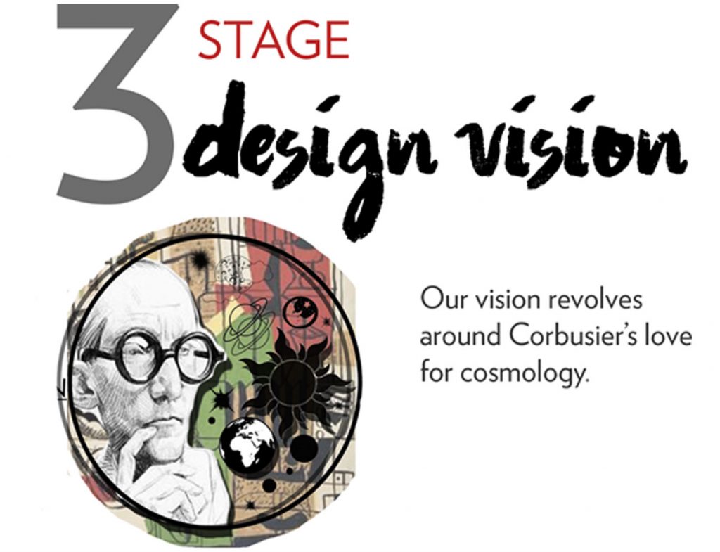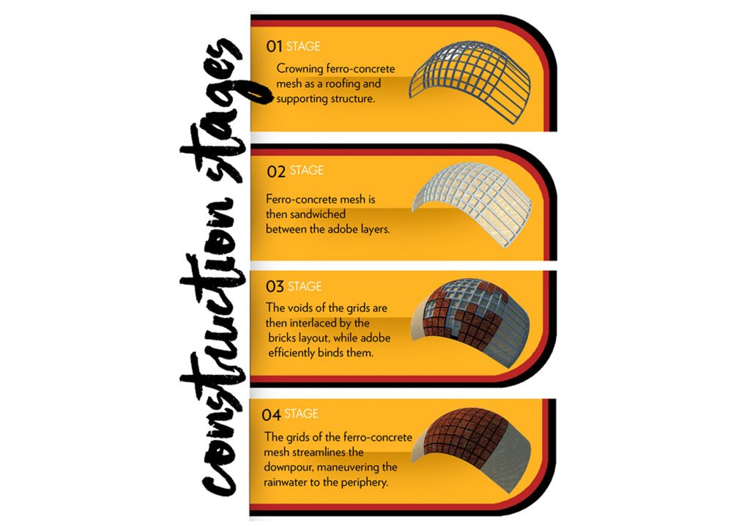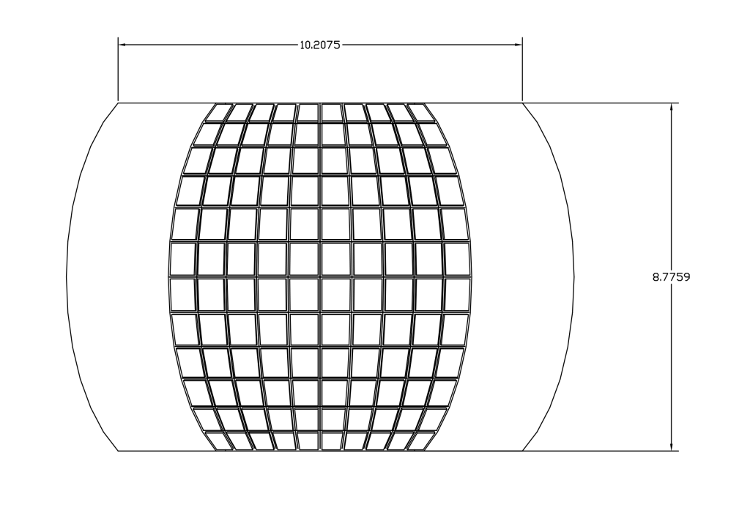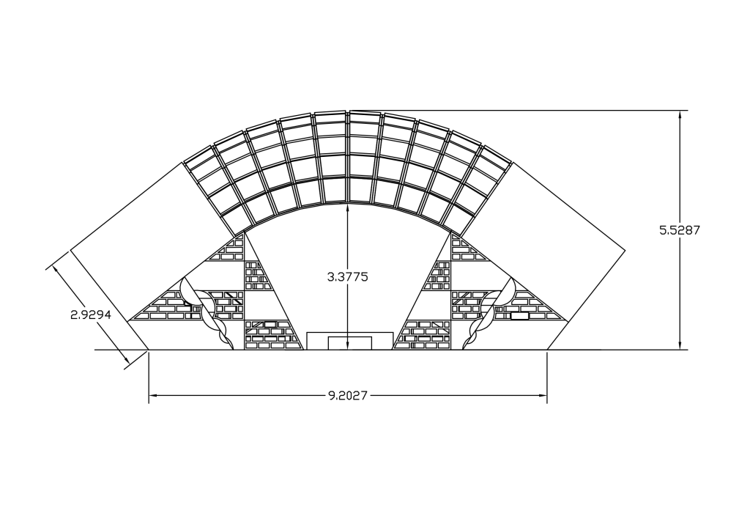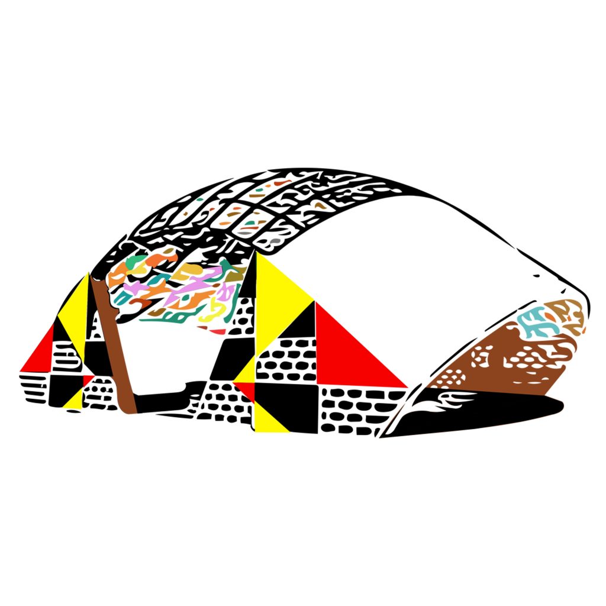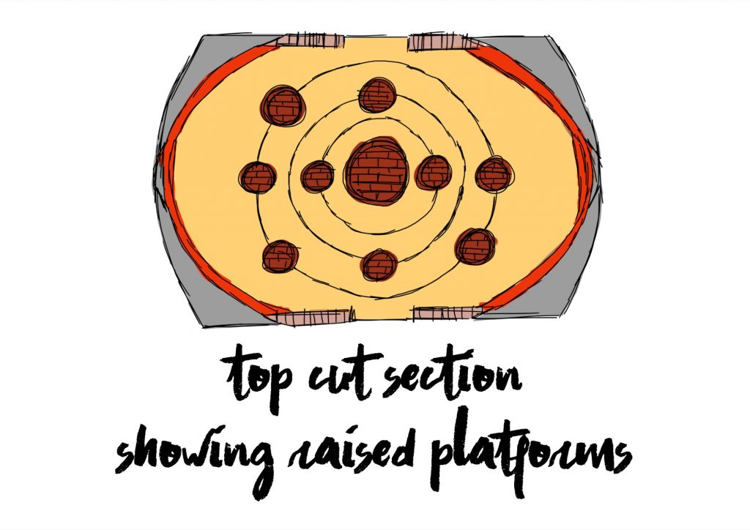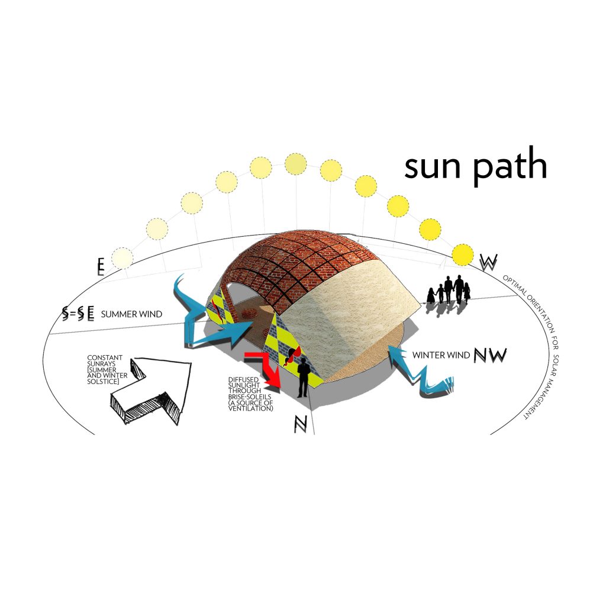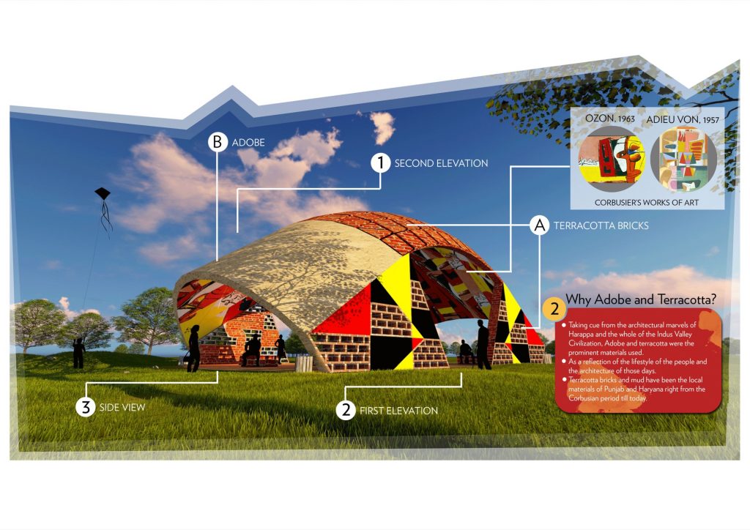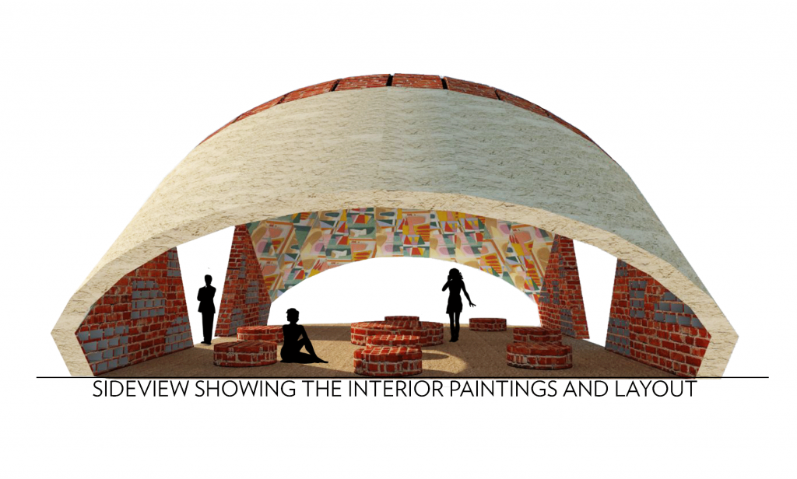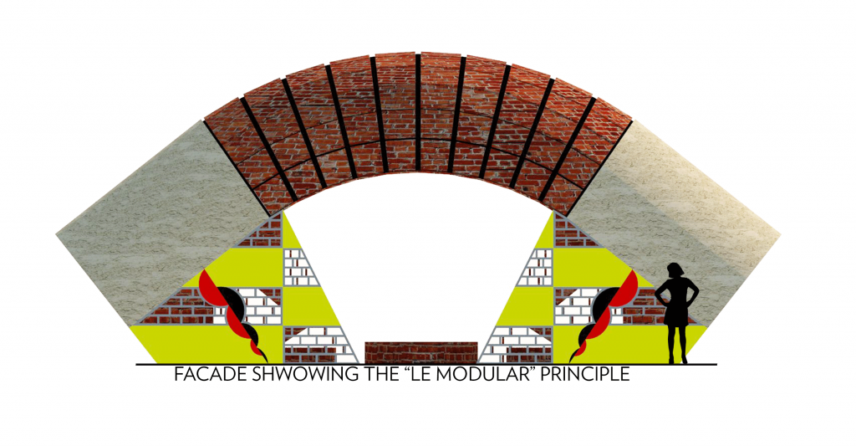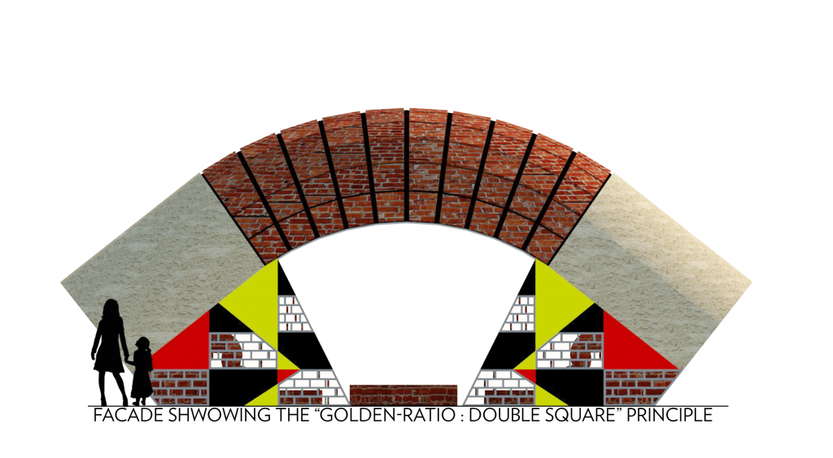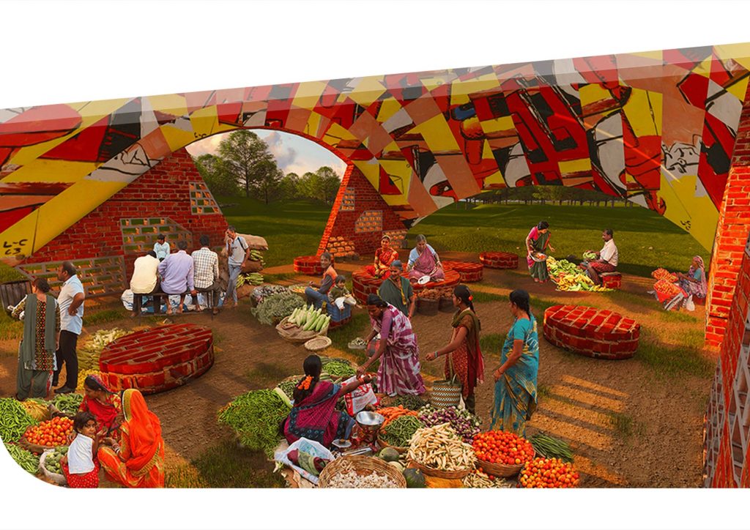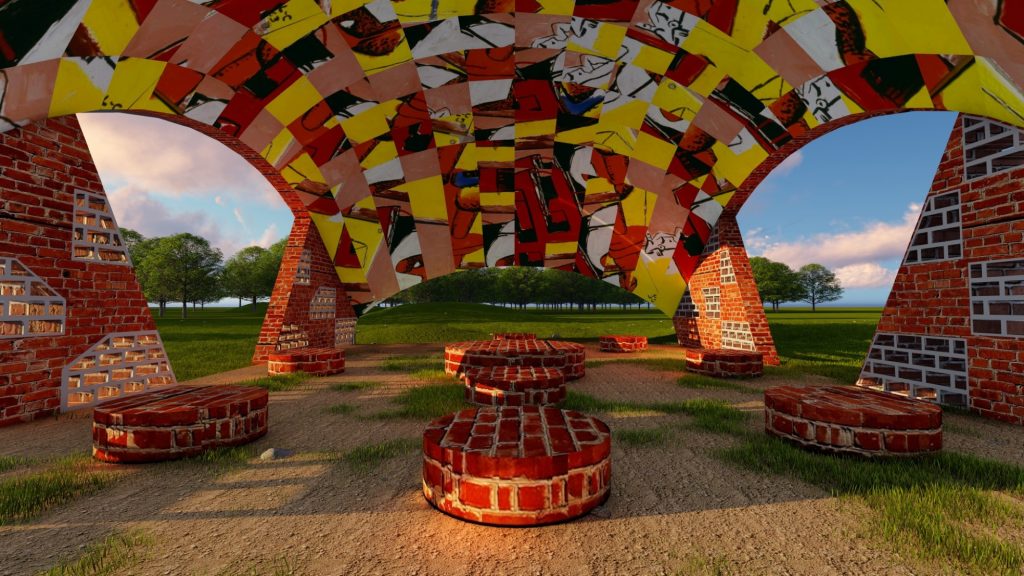Text and Images: Shreyansh Barua and Yashovardhan Sharma

How often do you wonder about the neglected spaces in your neighborhood, city, country? Or how often do you think about the street squatters setting up their markets in a chaotic manner? Well, we have taken up an initiative to bring about an awareness among the young aspiring architects, encouraging them to think of logical solutions to mundane urban problems.
The students from BIT Mesra under the guidance of Ar. M.S. Sridhar of CPWD New Delhi have proposed a solution for the commonplace “Sabzi-mandi”. The design vision pays a homage to Corbusier’s contribution to Indian architecture by developing a neglected urban space at Sector 34 in Chandigarh, India.
Known as the first planned city of India, Chandigarh has its roots embedded deep into the Harappan Civilization. Inspired by Corbusier’s vision and the Harappan context, the students have proposed a low cost and sustainable structure in “Apni Mandi”, Sector 34. After a three-month long research, several site visits and detailed studies, the students have finally come up with a concrete plan for the squatters.
Role of brise-soleils and the structure:
- In the months of MAY-JUNE-JULY, there is no penetration of sunlight and it remains cool inside the structure
. During DECEMBER-JANUARY, there is penetration of sunlight through brise-soleils and therefore it remains warm inside the structure.- There is
adequate entry of wind. - There is no entry of rain inside the structure.
“Rarely a solution is offered for the welfare of the weekly market squatters in today’s India. As future architects, it is our social obligation to initiate a development for the common people. Our team has taken a small step towards the redevelopment of urban neglected spaces.”
Site Location: Sector 34B, Chandigarh, India
Designed by: Shreyansh Barua and Yashovardhan Sharma
Guide: Ar. M.S. Sridhar, Architect, CPWD New Delhi
Institute’s name: BIRLA INSTITUTE OF TECHNOLOGY, MESRA, RANCHI, INDIA

