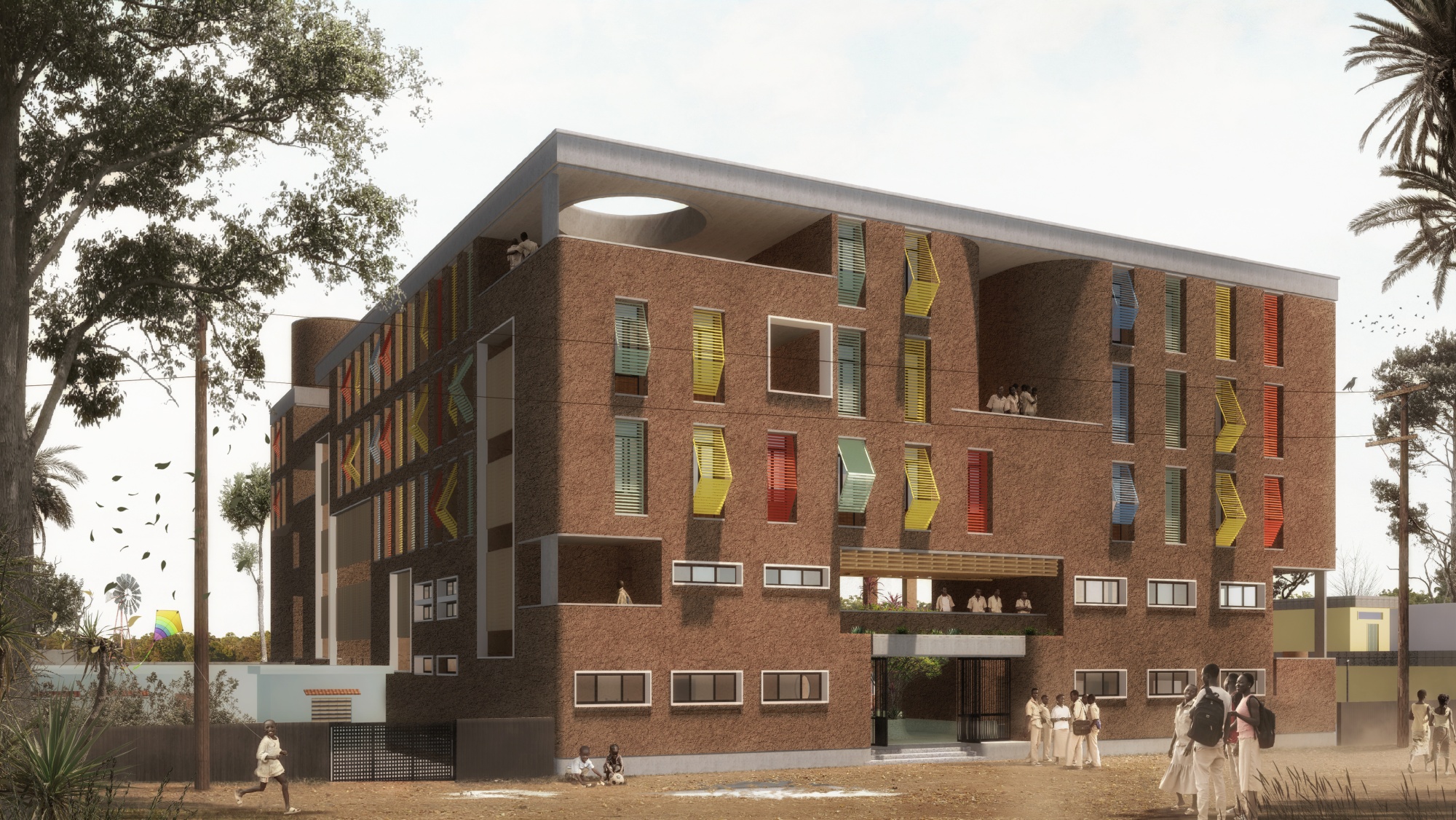
Unbuilt: African Urban School, Africa, by theglassbox collective
African Urban School, Africa, by theglassbox collective, a school that not only provides formal education but also inculcates the universal principles within the students.

African Urban School, Africa, by theglassbox collective, a school that not only provides formal education but also inculcates the universal principles within the students.
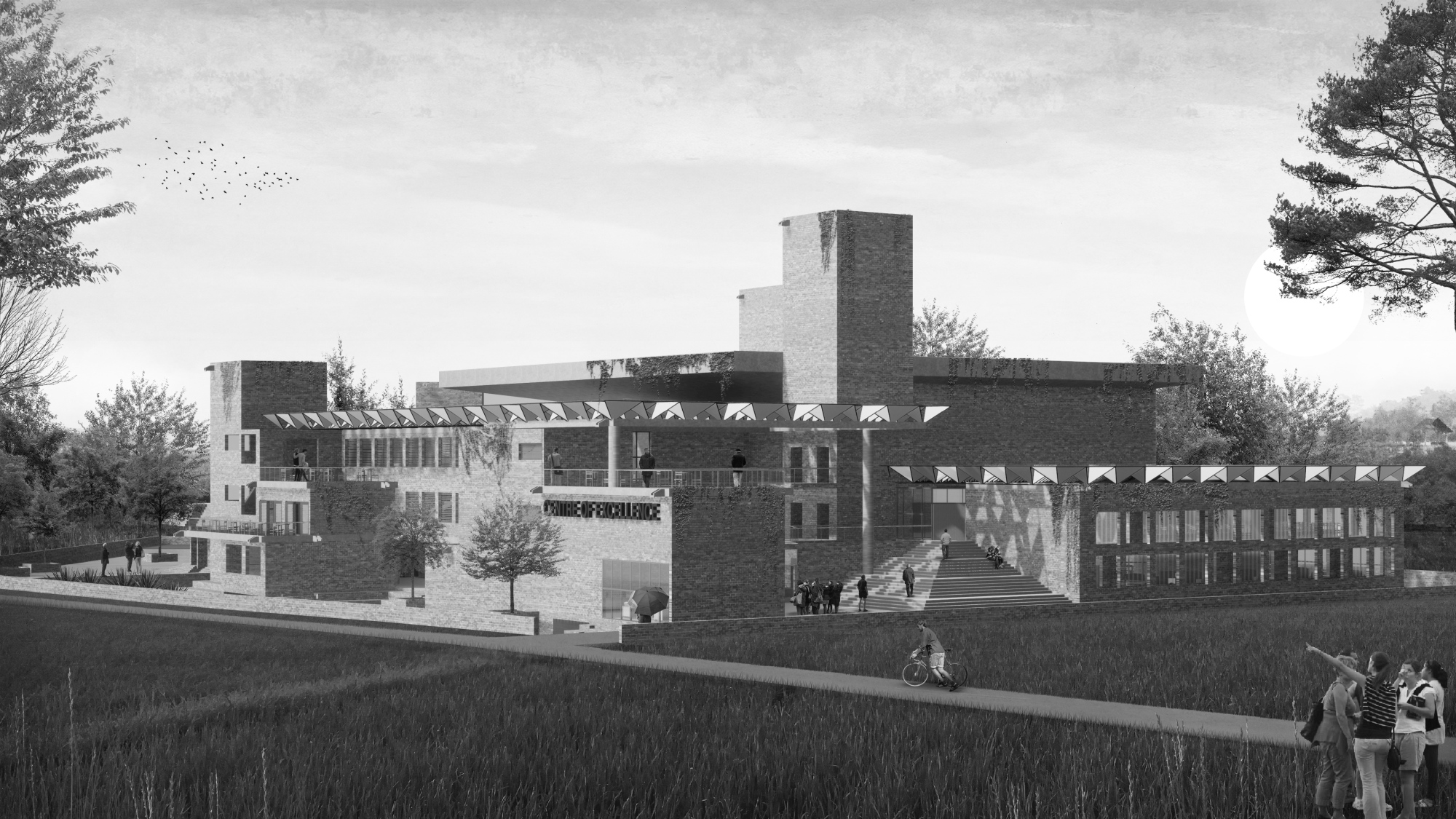
In the midst of the subtle landscape and varying urban fabric and building morphology in the surroundings, the Centre of Excellence is imagined as a place of retreat. The idea of An Urban Utopia, Bangalore, theglassbox collective, is to create a village-like typology incorporating various Indian Architectural elements.

Team Samakrut, from SMEF’s Brick School of Architecture and BRACT’s Vishwakarma Institute of Information Technology won the Community Resilience Shelter Division. They tackled the problems of the drought-prone region of Thane district in Maharashtra, focusing on the village of Veluk which has a population of 747 people, while providing a scalation solution for surrounding villages.

Team Echo, composed of 2nd and 3rd-year students from School of Architecture Planning & Design, DIT University, and Dehradun Institute of Technology University, was the winner of the Construction Worker Housing Division. The team worked on the conceptual and prototype model of Construction Worker Housing for the 200 Bedded Hospital site.

Winner of the Single-Family Housing Division was Team Zenith from Arvindbhai Patel Institute of Environmental Design, Maulana Azad National Institute of Technology, CEPT University, Chitkara School of Planning and Architecture, and Rajiv Gandhi Proudyogiki Vishwavidyalaya. The project ensures that all five senses of humans are attended to by optimising thermal comfort, indoor air quality, and sensory comfort.

Team Green Collars from R V College of Architecture, R V College of Engineering, and R V University was made up of 12 architecture students, 1 mechanical engineering student, and 1 spatial design (B. Des) student. Team Green Collars developed design strategies to build resilience against these hazards.

Team synergy, consisting of 15 students from Sir J.J. College of Architecture and Thakur College of Engineering and Technology, emerged as the winner of the Multi-Family Housing division. The project focused on flexibility, connection to nature, symbiotic relationships with the environment, and achieving net-zero goals.

Team Vº, from Visvesvaraya National Institute Of Technology, Nagpur won the Office Building Division and the Grand Prize. They designed a Smart Police Station at Punapur for the Nagpur Smart and Sustainable City Corporation.

The Museum of Emotions, Architecture Thesis by Riya Tewatia, is a visionary concept that seeks to challenge conventional notions of museum design. The project embodies a unique and captivating exploration of architecture’s potential to engage and evoke profound emotional experiences within its visitors.
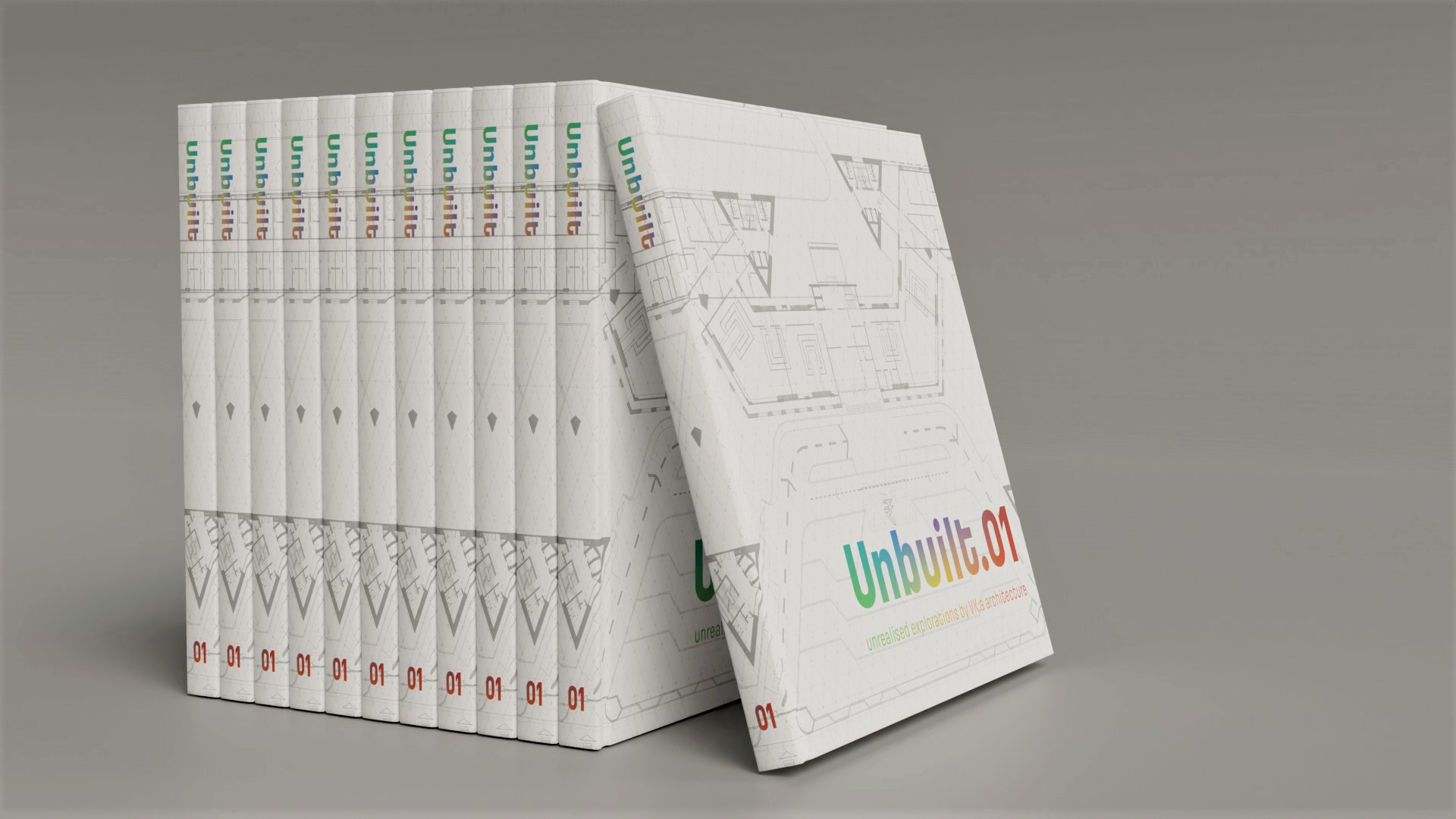
An Excerpt from Unbuilt.01- A collection of Unbuilt Works of Pune- based VK:a architecture.

An Excerpt from Unbuilt.01- A collection of Unbuilt Works of Pune- based VK:a architecture.
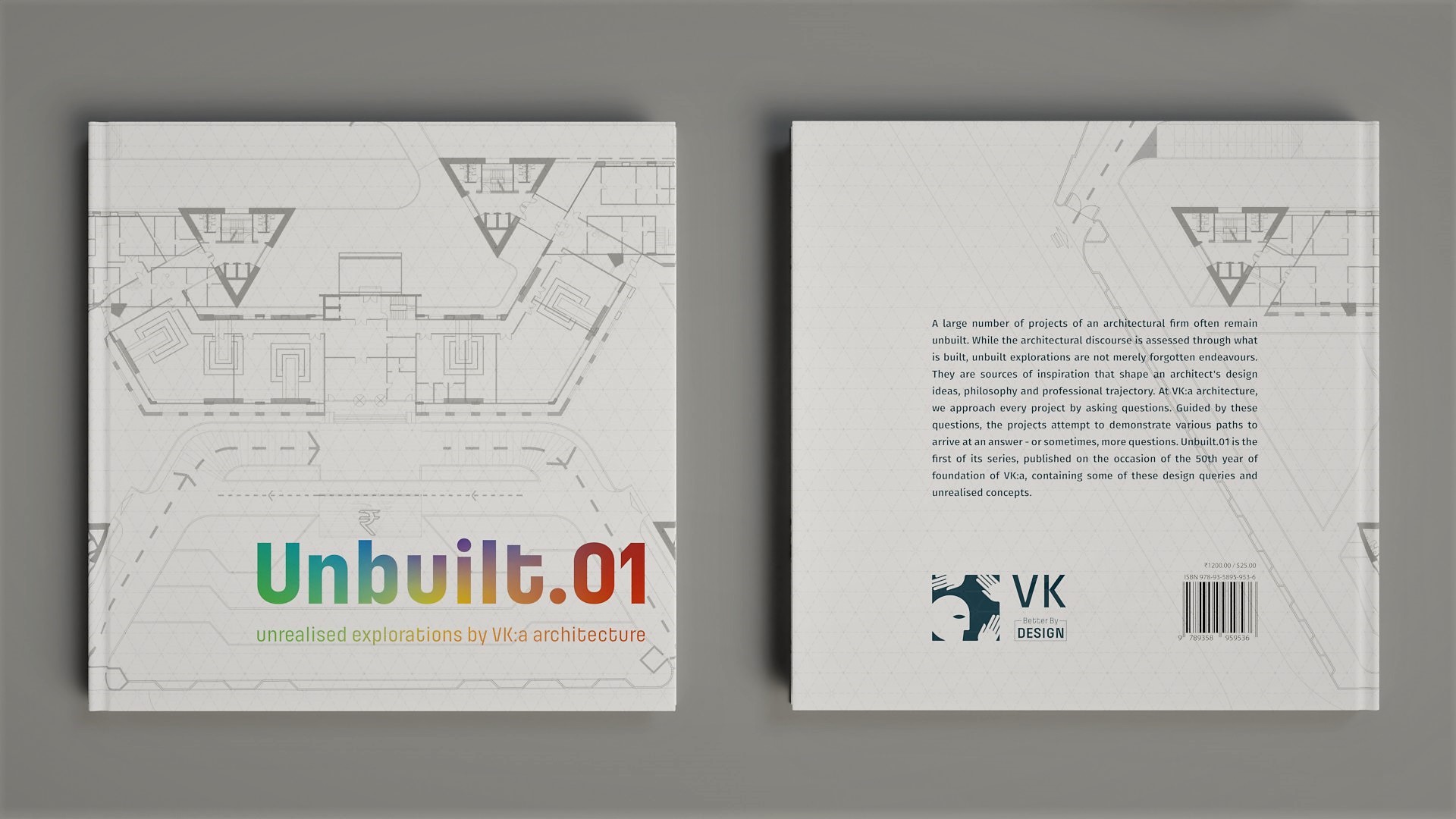
A first in a series of books, Unbuilt.01 is a collection of unbuilt works by Pune-based VK:a architecture. Its launch coincides with the studio celebrating its 50 years.
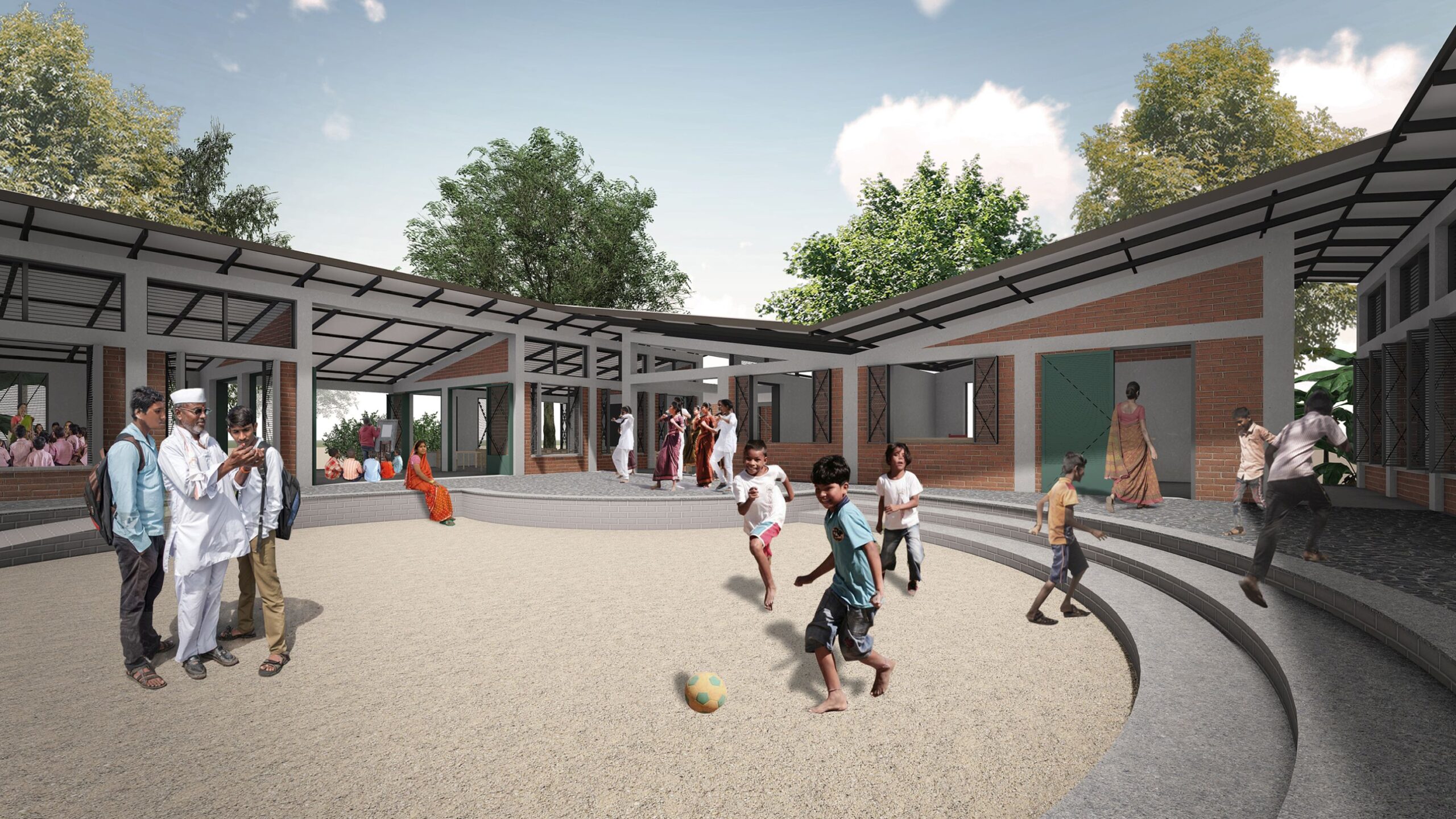
‘Rural Learning Network’ by APC Assocaites provides cost-effective design alternatives to the existing PWD prototypes of the educational buildings in the rural areas of Satara district, Maharashtra.
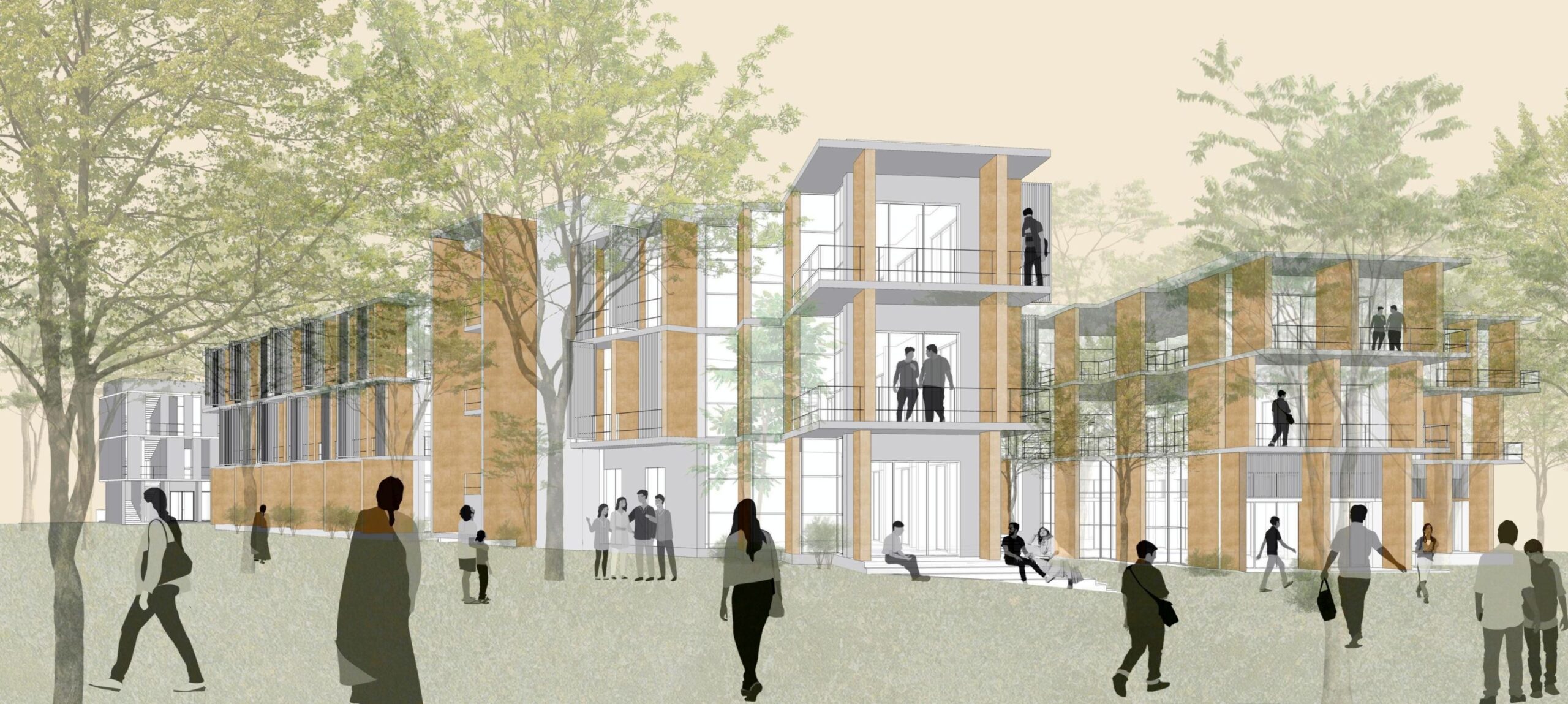
localground’s Competition entry for the Council of Architecture’s Centre of Excellence, Bengaluru envisioned the Centre aimed to create a precinct that sensitively responded to the immediate context while enhancing the strong sense of place that existed.
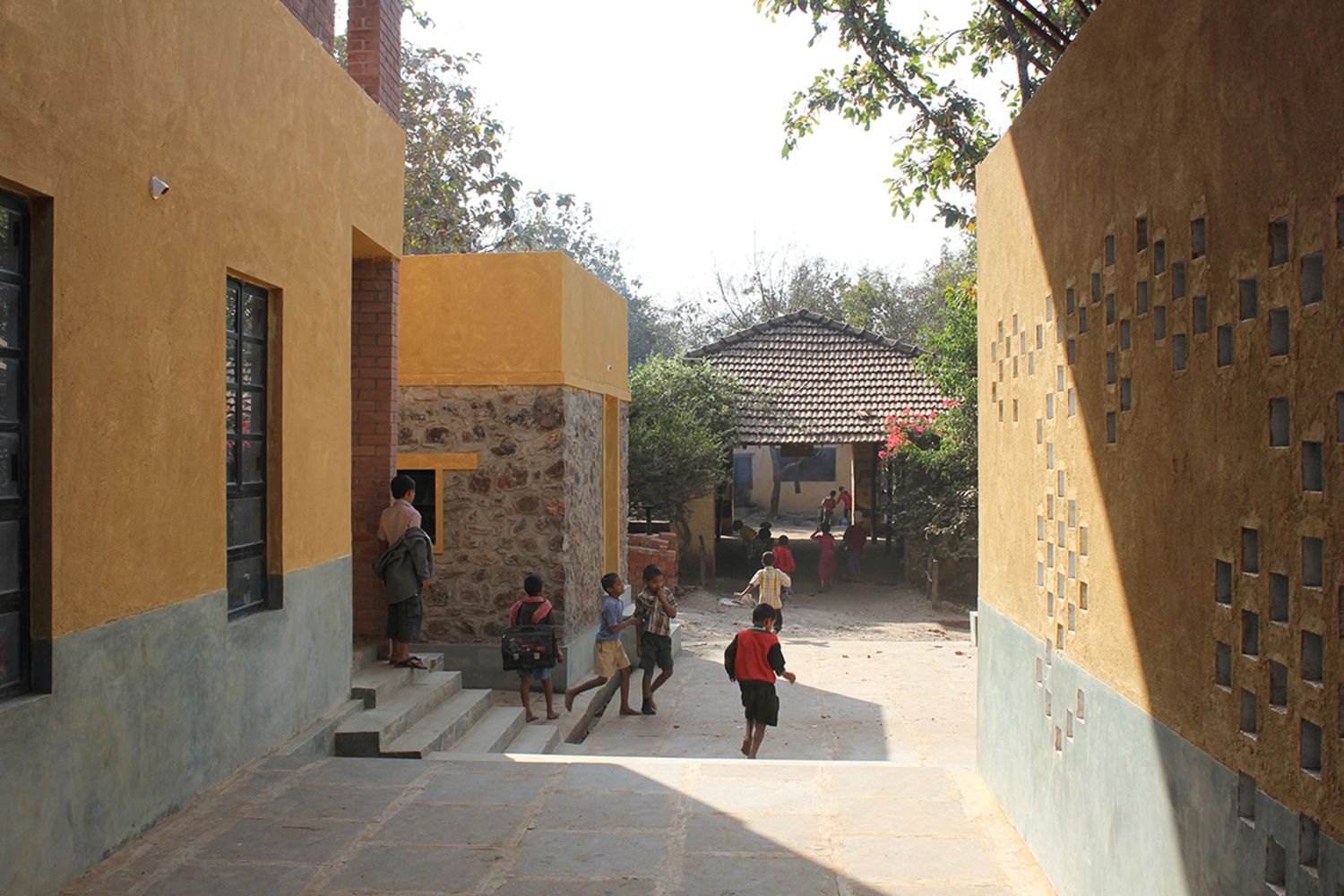
Kalkeri Learning Centre in Kalkeri, Dharwad by Kumar La Noce
Stay inspired. Curious.
© ArchiSHOTS - ArchitectureLive! 2025
Notifications