Exploration and Celebration of Human Emotions
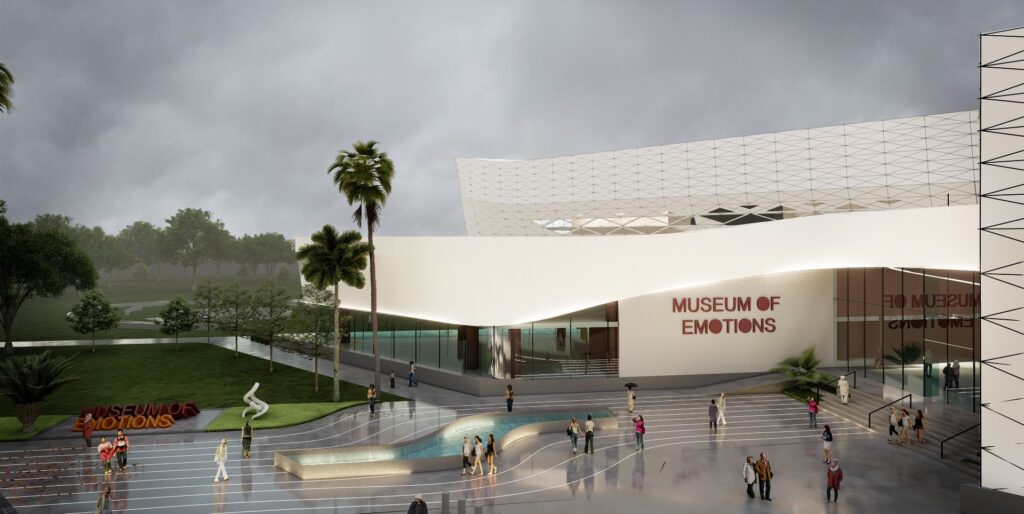
The Museum of Emotions is a visionary concept that seeks to challenge conventional notions of museum design. The project embodies a unique and captivating exploration of architecture’s potential to engage and evoke profound emotional experiences within its visitors. By immersing the visitors in a multisensory journey, the museum seeks to provoke introspection, foster empathy and encourage a deeper understanding of our own emotional landscapes. This Museum will attempt to narrate, display and teach people about their emotions through constructed spaces that give various sensory and emotional experiences by using color, material, form, light, and technology.
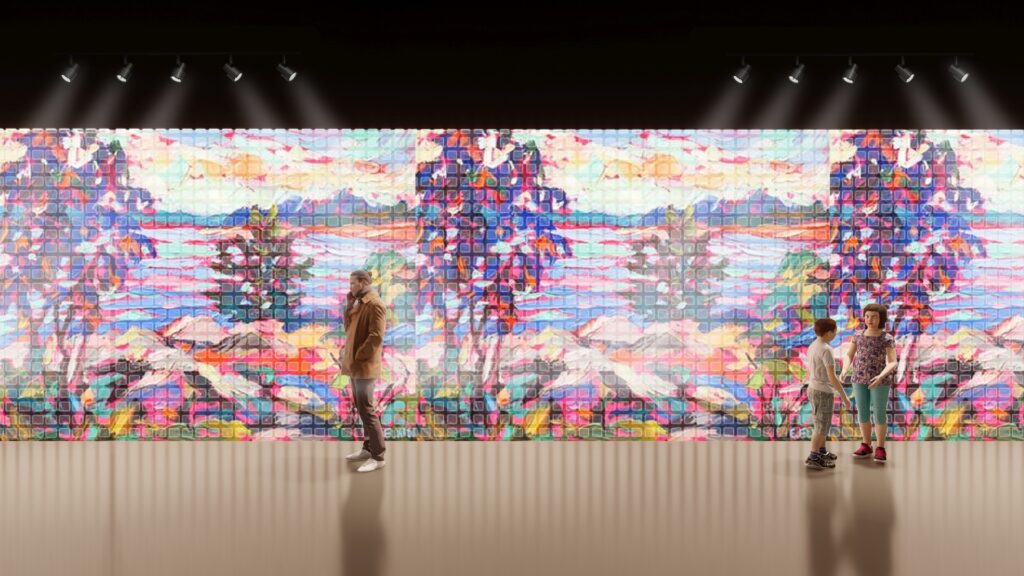
Emotions are an integral part of the human experience, shaping our perceptions, actions, and interactions with the world. The perspective of emotional theories and history has led us to the question, how does the body awaken the mind to memories and symbolically meaningful experiences? What are these implications in architecture?
The body and mind constantly dialogue with the surrounding materials, a dialogue that communicates memories, passing time, and ambitions. Architecture moves, and it elicits different emotions. It can bring back memories, but it can also elicit direct emotions, like letting you feel small or big, or give us a safe feeling or an unsafe one. Architecture is sometimes even able to bring us into a spiritual mood. But the same space can make someone feel calm and another person would maybe feel uncomfortable.
Hence, the thesis aims :
● To explore the emotional connection between Architecture, the human body, and emotions.
● To design a museum that bridges the gap between the same.
● To create emotional awareness through architecture through the application of different elements.
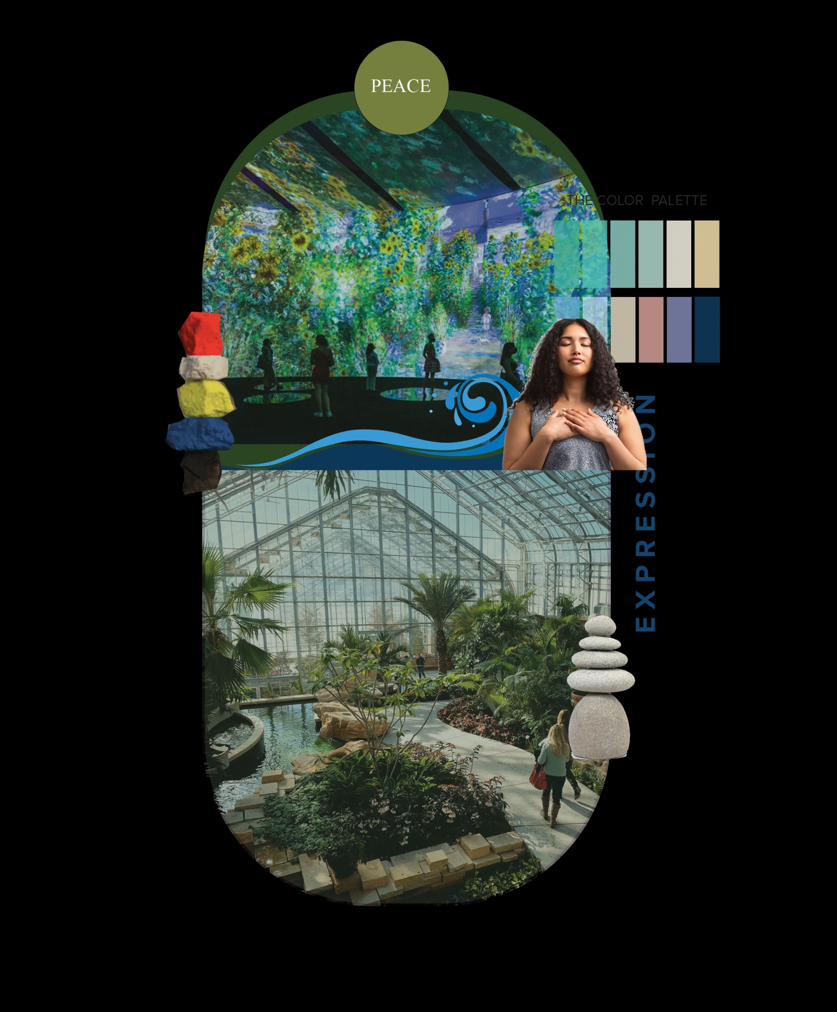
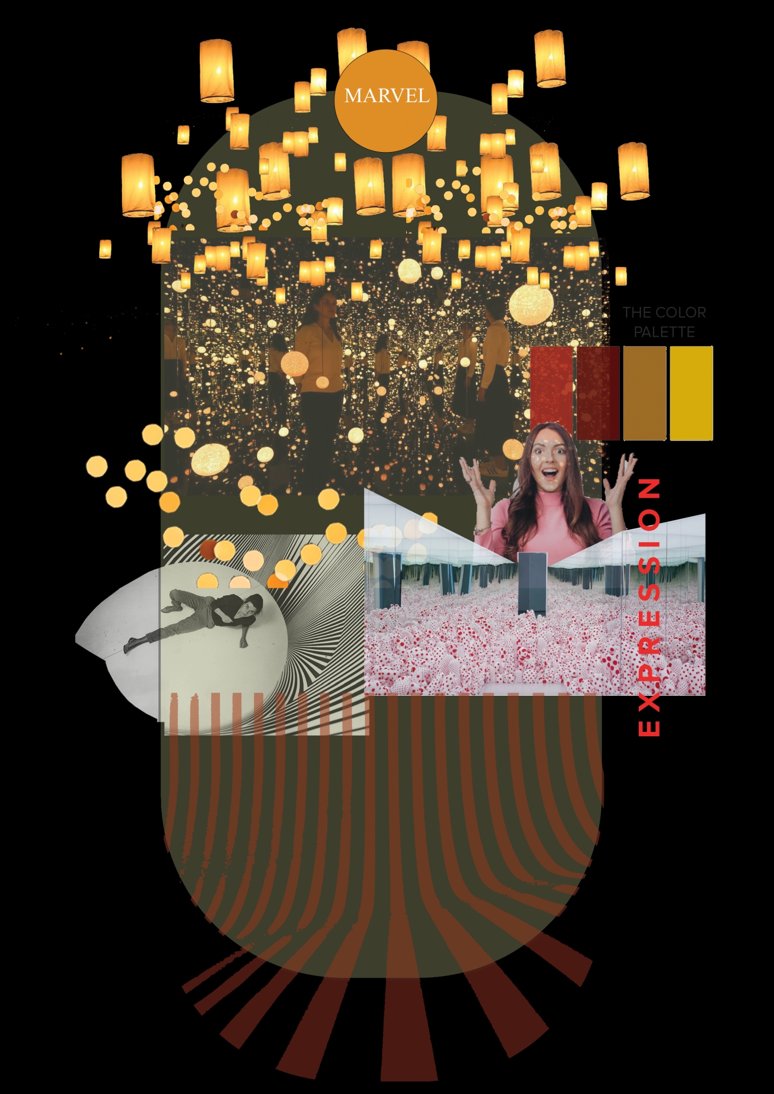
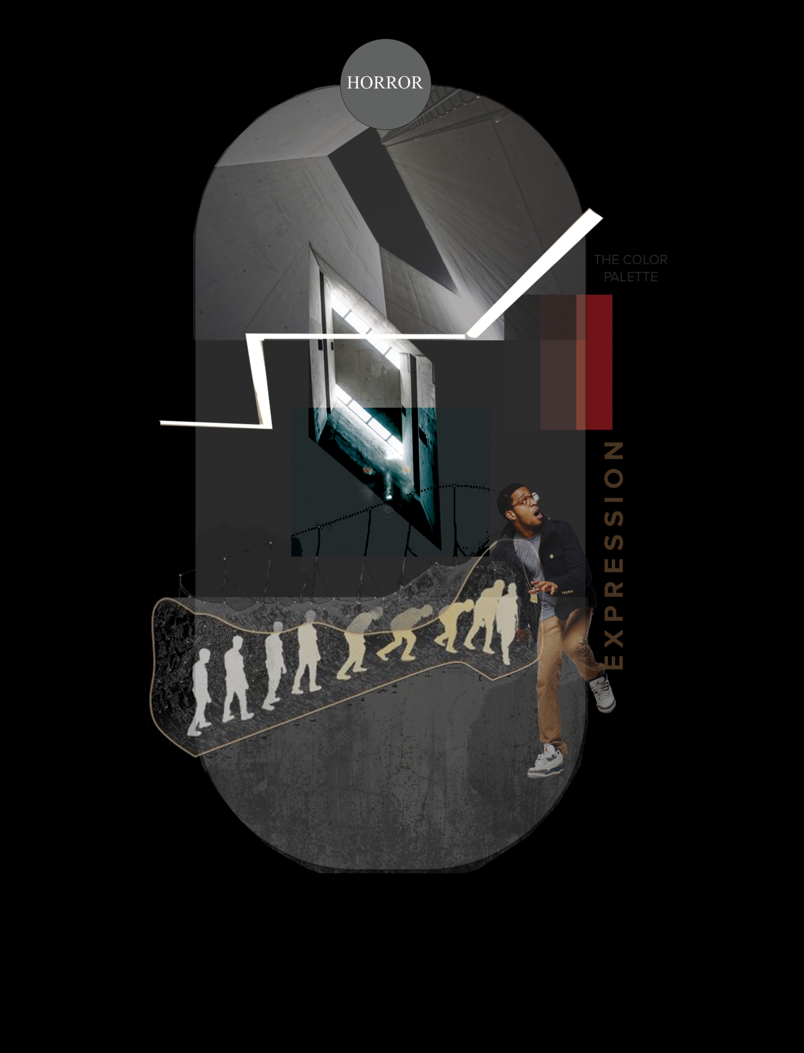
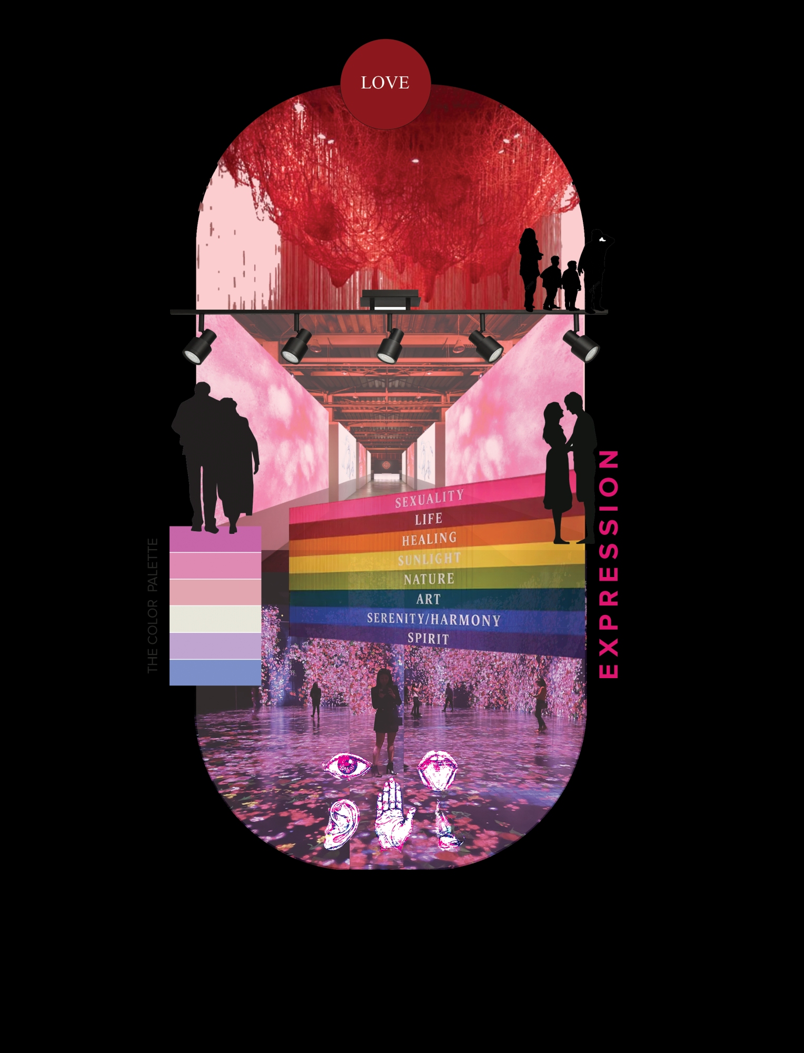
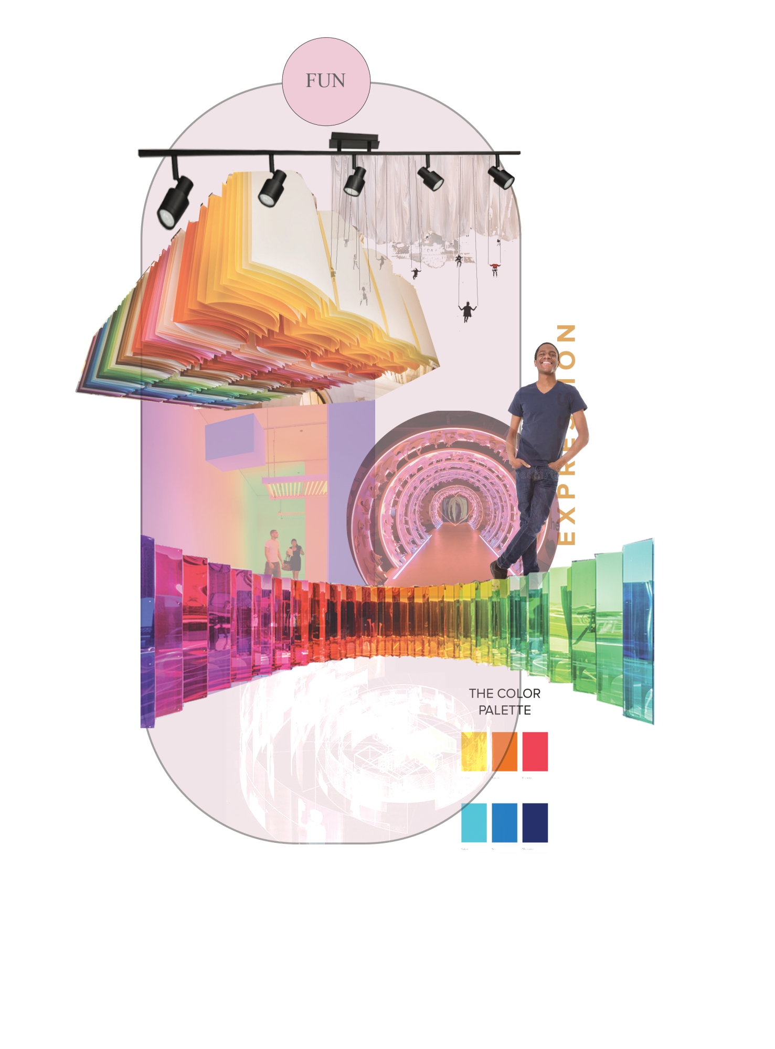
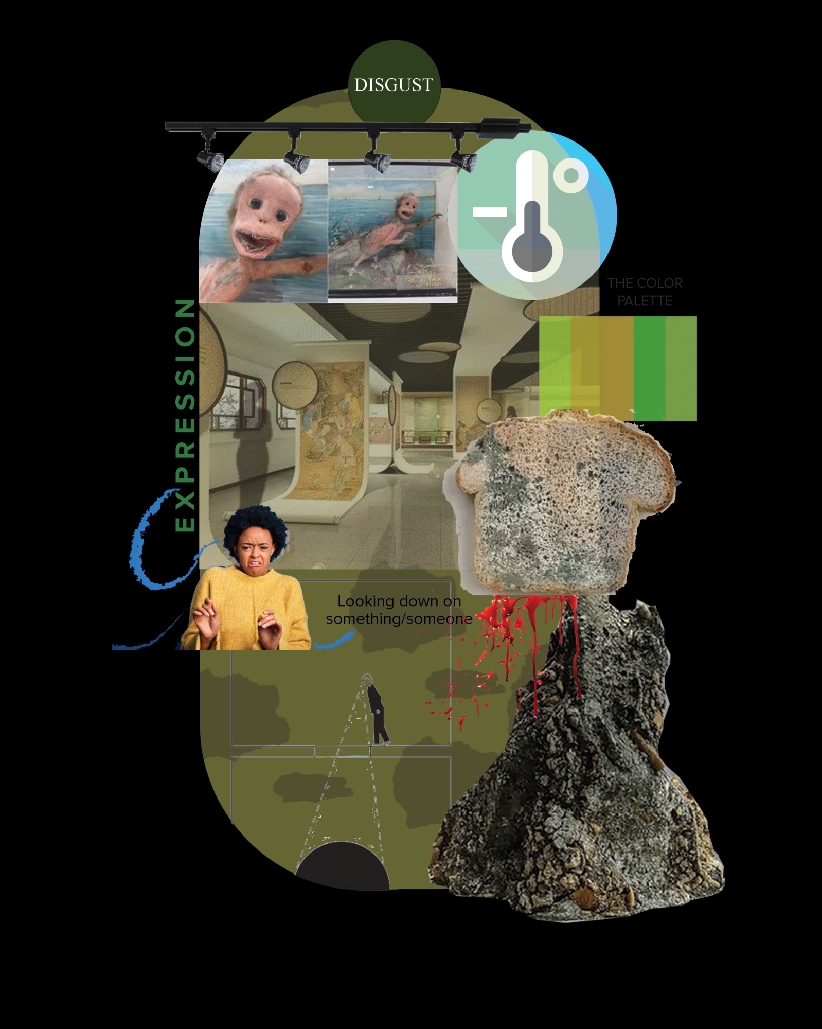
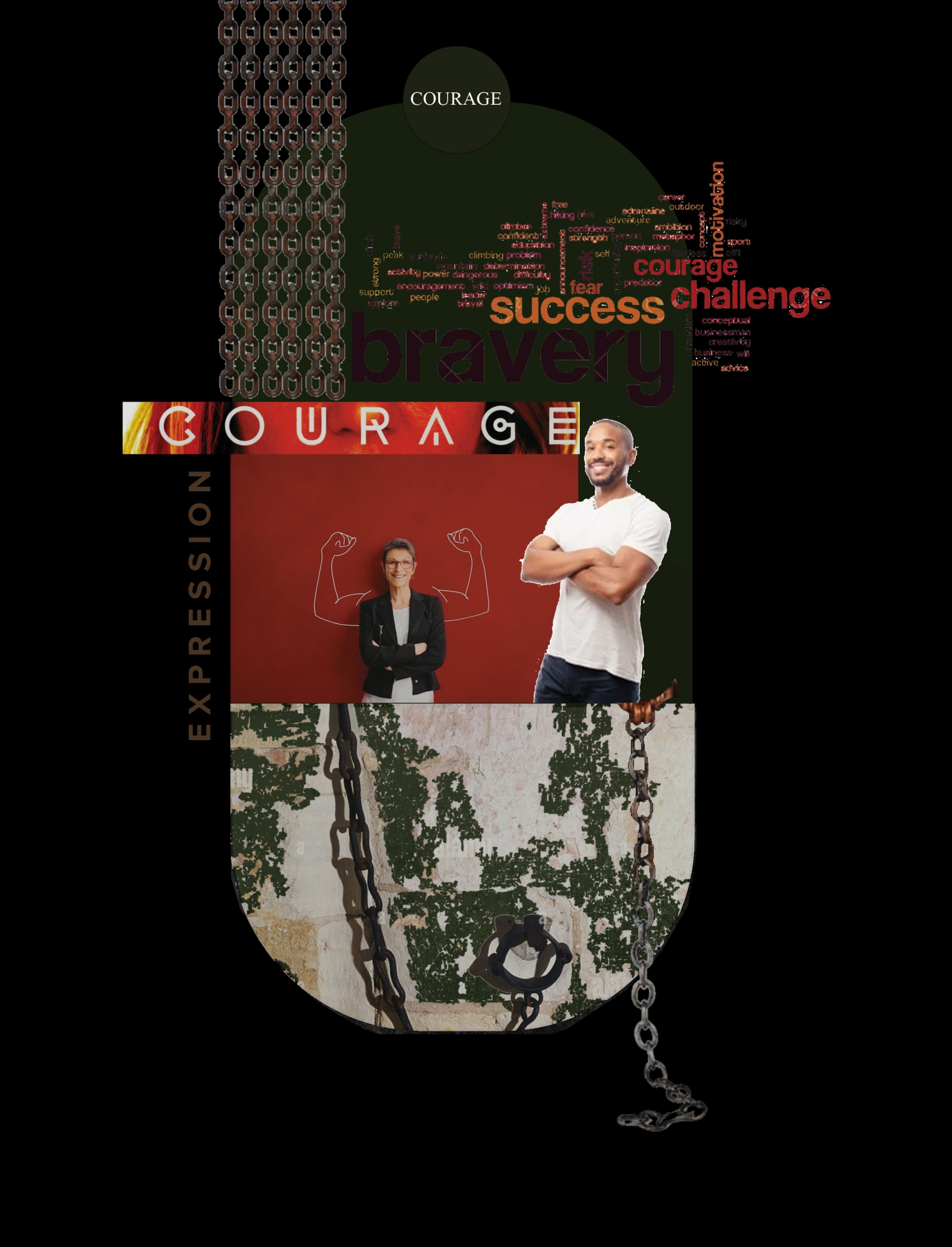
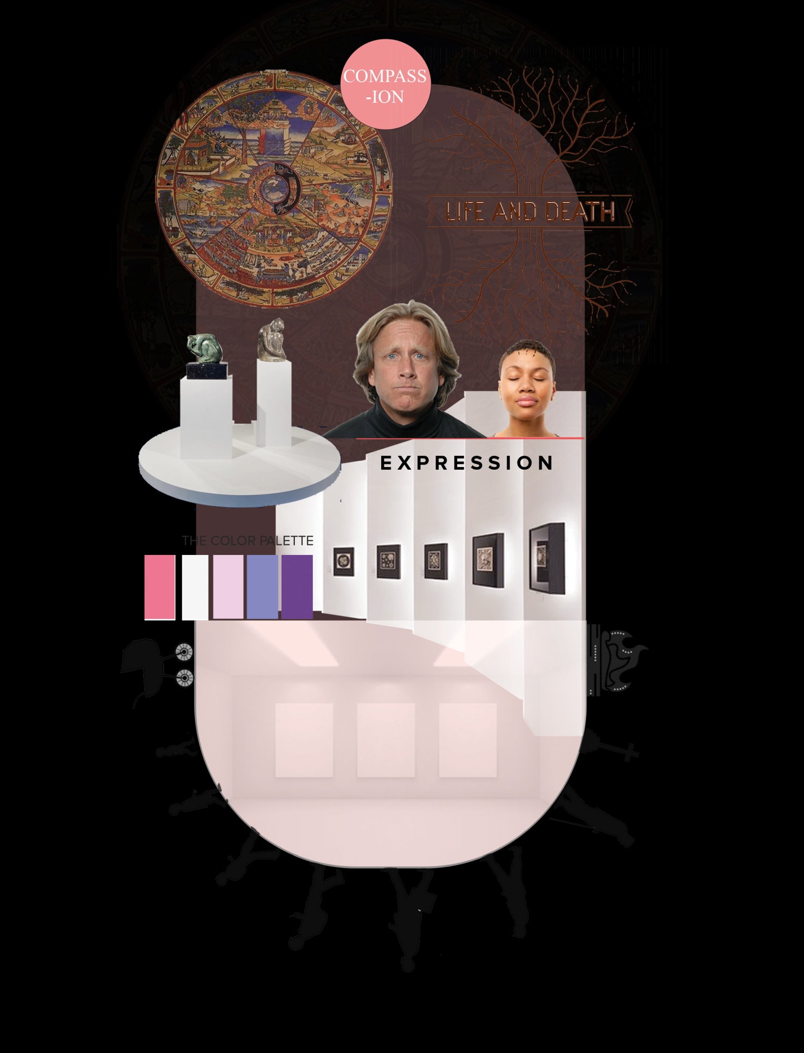
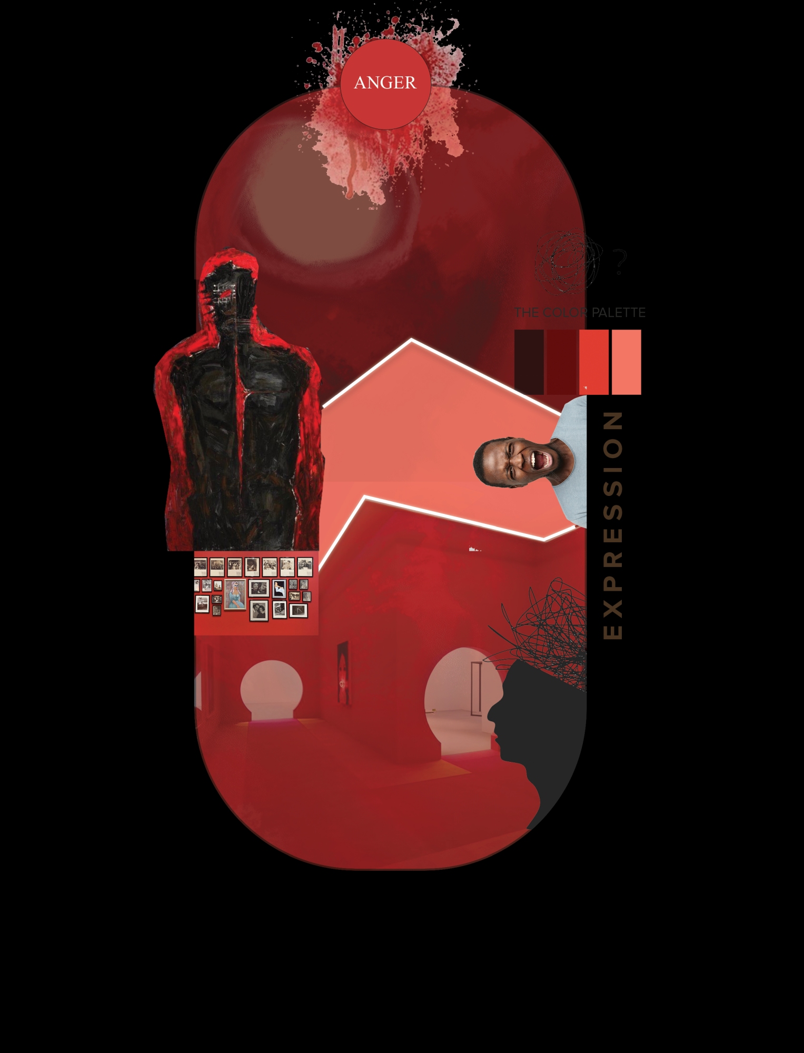
The site for the museum is located in Bangalore next to a very famous Hebbal Lake; the aim is to reactivate the lake and its surroundings for public use by introducing a one of its kind museum which also provides various public amenities. The program for the museum has been done keeping the different emotional galleries as the main component. They have been devised based on the Indian Rasa Theory that suggests there are nine main emotions/rasa, namely, Shringara (love), Shantha (peace), Raudra (anger), Vira (courage), Hasya (fun), Karuna (compassion), Vibhatsa (disgust), Adbhuta (marvel), and Bhayanaka (horror). Each main gallery also has a transition gallery after it, responding to the fact that permanent emotions also have transitory/accessory emotions associated with them. Hence, there are a total of 9 main galleries with an Introductory gallery, 7 transitory galleries, and 3 other galleries. The different galleries use different methods of display best suited to demonstrate a particular emotion. It
will explore the role of sensory elements, interactive technologies, storytelling techniques, and exhibition layout in facilitating emotional engagement and connection. The form and facade of the museum are based on navigating field lines and the fluidity of emotions giving it a dynamic character.
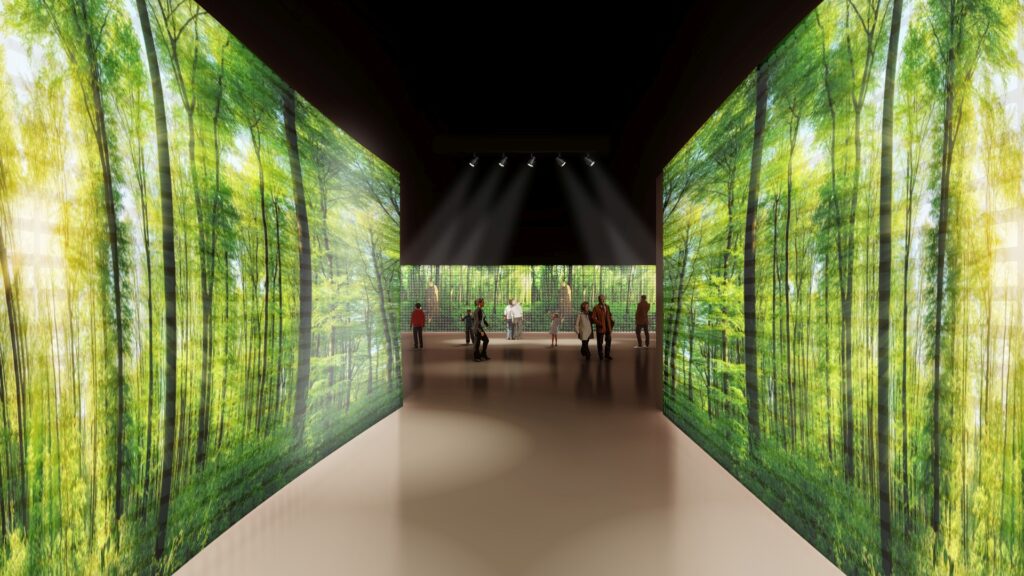
There is a learning center within the museum comprising different workshops, studios, and seminar halls. The main aim of the center is to educate and help people with their emotional well-being.
From the moment a visitor enters the museum grounds until the moment he/she exits, the entire circulation route has been carefully planned and controlled in a way that ensures which space is discovered after the other, giving them a very unique, emotionally rich experience that sends them on a roller coaster-like journey of emotional discovery. It can be overwhelming for some, therefore a balanced experience has been designed, segregated into several emotional zones, that begins on the top floor of one block, goes underground at one point, but concludes on the ground level of another block. Peace, optimism, and love are the final feelings during exit. The final exhibit opens on the back side, leading to The Peace Trail (towards the lake) and the Museum café (towards the pond). Both paths will have a distinct experience, yet they are still linked. The high-peace trail walk weaves through dense trees with panoramas of the lake before descending into the meditation garden and going to the exit via a sound garden, a café, and a museum store, effectively neutralizing the entire experience and sending the visitor out with a clear conscious.
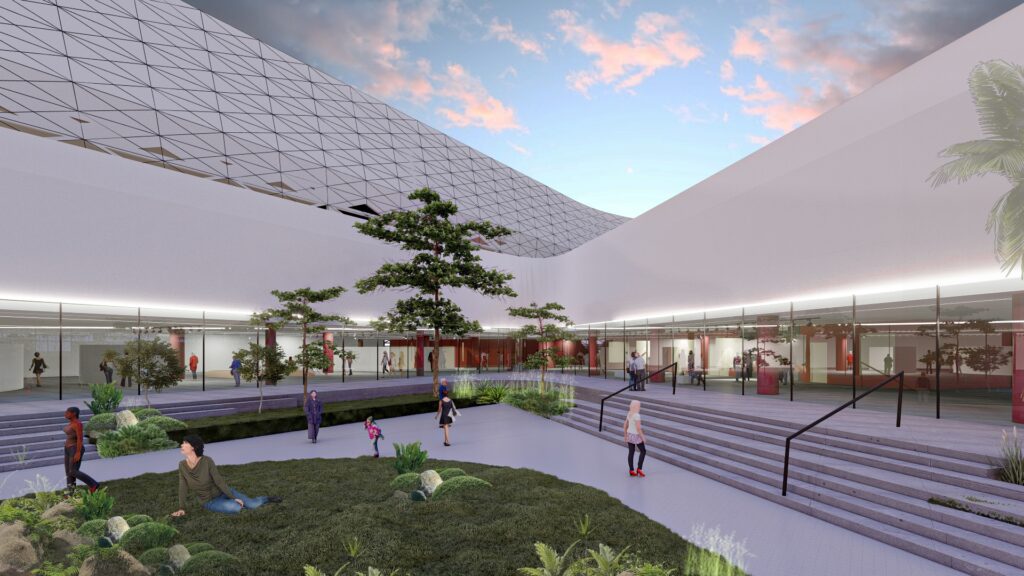
The anticipated outcomes of this research include a comprehensive understanding of the Museum of Emotions as a cultural phenomenon and its potential impact on individuals and society. The findings will contribute to the broader fields of museum studies, psychology, and emotional intelligence, shedding light on the role of cultural institutions in promoting emotional well-being and personal growth.
Thesis Guide: Prof. Sheily Shrivastav, Professor at Vastukala Academy, College of Architecture, New Delhi









One Response
Such concepts need to see the light of the day. I really hope to see this project take physical form some day soon.
Wishing Riya success with more of such visionary propositions.