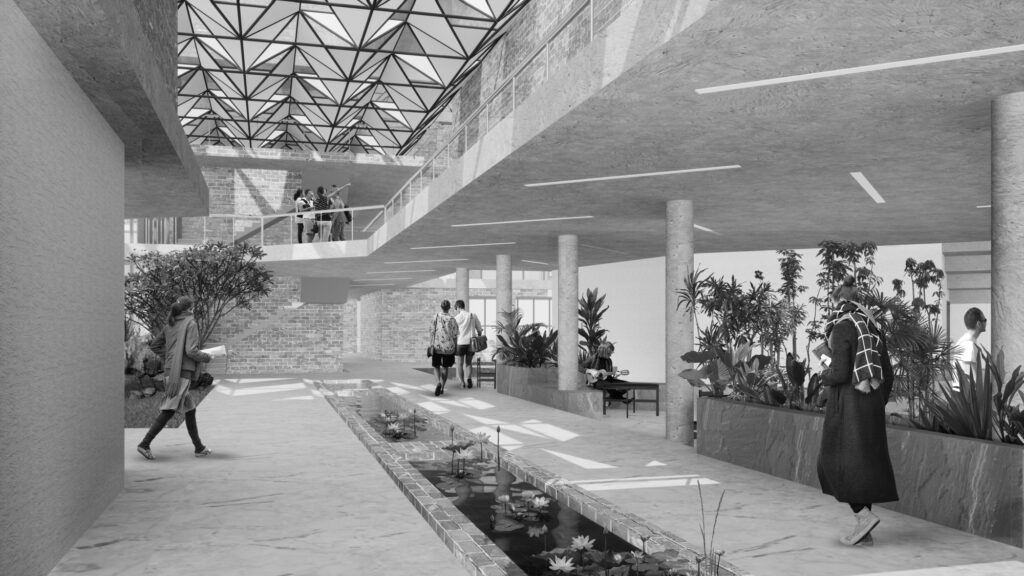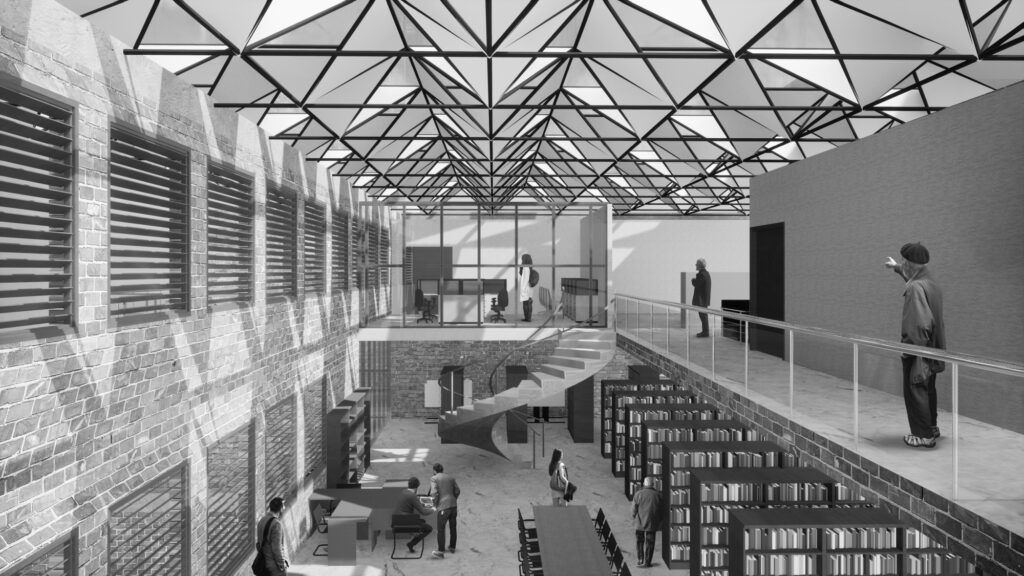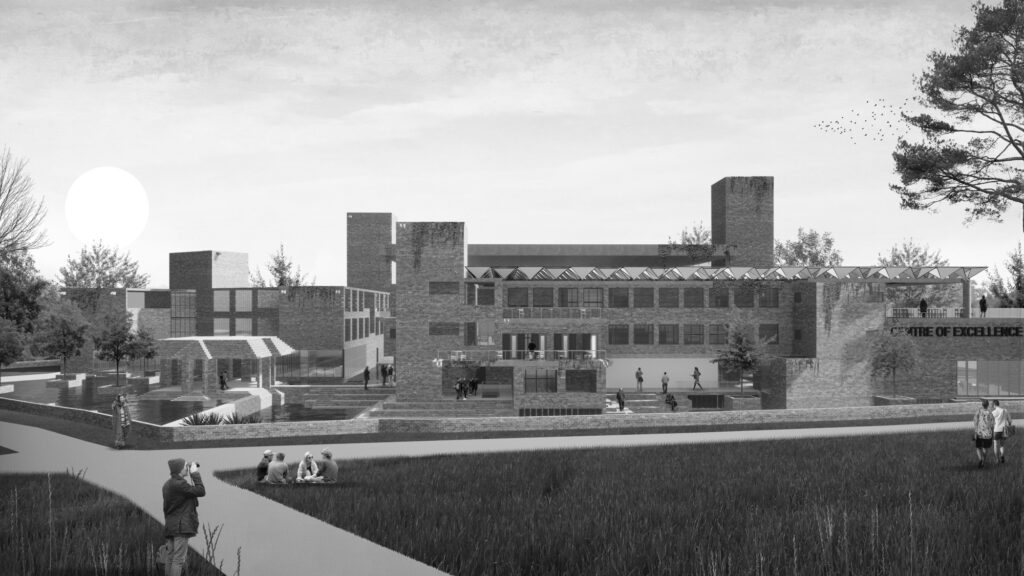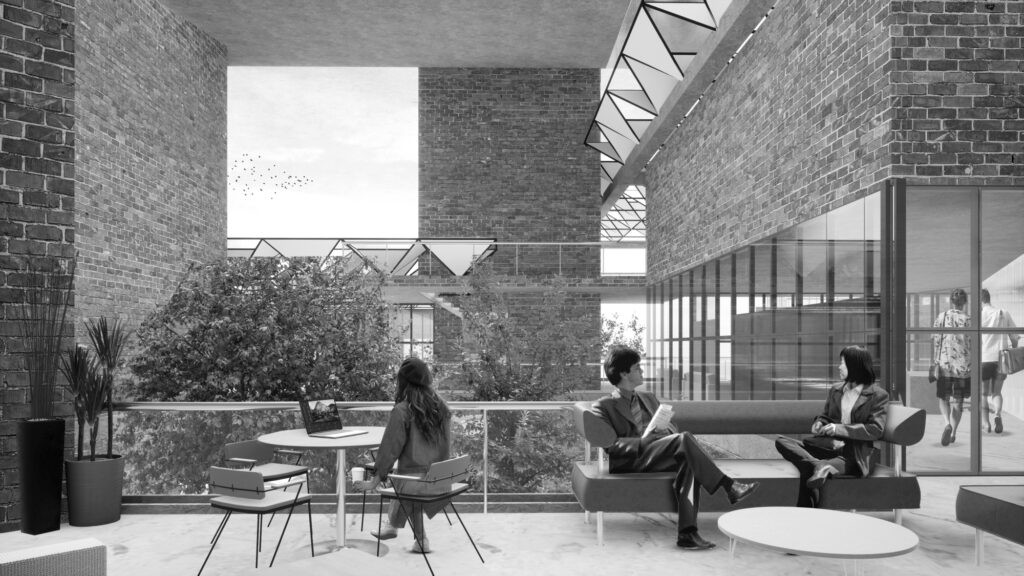A village or an urban settlement sprawls around respecting the central point from where it sprung, making it the most important public space and iconic piece of the ensemble.

The proposal reaches for the hierarchy, to create a reflective image of the city—the configuration of the monumental centre and interlinked spaces. The dense and cohesive arrangement of the building blocks creates an array of shaded corridors and experiential plazas.
A campus truly envisioned to discover and experience the effects of the changing dynamics of nature on the built environment.

In the midst of the subtle landscape and varying urban fabric and building morphology in the surroundings, the Centre of Excellence is imagined as a place of retreat. The idea is to create a village-like typology incorporating various Indian Architectural elements. This is a place that offers peace and tranquillity, for the collective as well as the individual.
The proposal creates an amalgamation of naturally existing trees and water bodies reflecting the city’s prosperous past, gathering public areas, and the very human circulation that binds them all.
Human circulation harmoniously transcends into the water body through the cultural reflection of the architectural feature of ghats, kunds, pavilions and step-wells.

The Centre of Excellence is a new type of educational office campus. As a people-centric place, the proposal questions existing typologies of workplace interiors to strive for more non-hierarchical layouts and create a porous and free environment, blurring the lines of built mass. The site falls in the university area, with the vicinity covered in light forest (20% trees $ 80% wild shrubs) and multiple buildings of various departments, Architecture in the North and Civil engineering in the east. The site intends to have two access routes, in the future further extended to connect the Architecture and Civil Engineering Block. The central mass takes the shape of a Chhatri depicting the shade-giving tree at the village square.

The proposal tends to gain more informality and mixing between zones allows for cross-fertilisation between ideas, creating a perennially vibrant campus.
The built mass spread across the site holds the capacity to expand for future development maintaining the building morphology and basic idea. The segregated additional built mass creates multiple terraces and spill-out spaces at upper levels.
Project Facts
Name of the Project: An Urban Utopia (COA’s Center of Excellence)
Name of the Design Studio: theglassbox collective
Collaborators of the Studio: Antorip Choudhury, Ashish Dalal, Harin Naik, Harit Naik
Location: Bangalore, India
Built-up Area: 9,400 sq.mts.
Site Area: 8,144 sq.mts.
Design Team: Ashish Dalal, Harit Naik, Antorip Choudhury, Harin Naik
Unbuilt Project Type: Design Competition
Organizer: Council of Architecture
Rank: Participation













