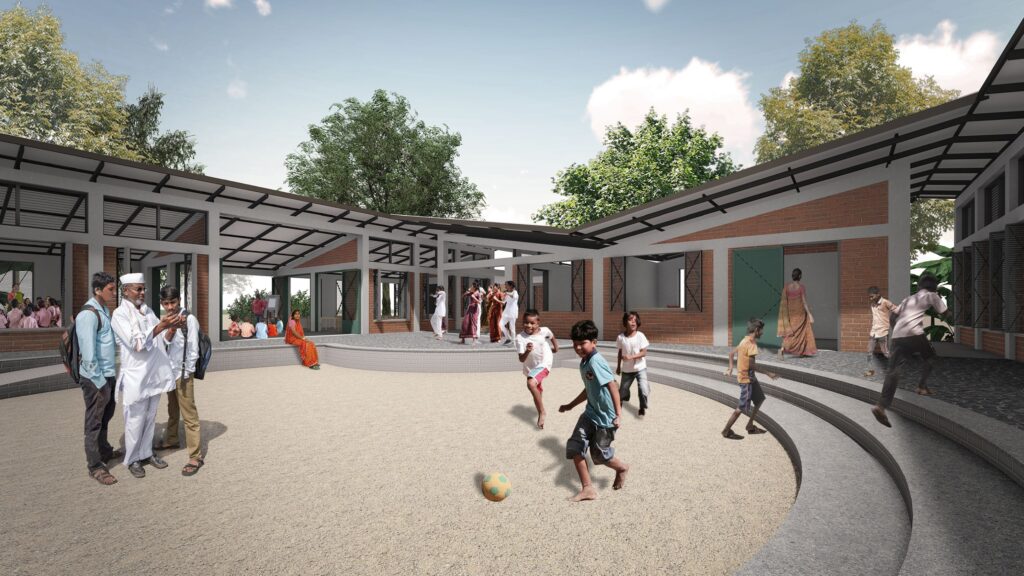
The rural prototype design competition organized by the Indian Institute of Architects – Satara Centre and the Zilla Parishad, Satara district invited detailed design proposals to replace existing PWD prototypes for rural public buildings. ‘Rural Learning Network’ provides cost-effective design alternatives to the existing PWD prototypes of the educational buildings in the rural areas of Satara district, Maharashtra. Given the limited availability of resources, the proposed education buildings are designed as long-term assets to perform multiple functions.

Rural education in India is impacted by systemic issues such as a lesser teacher-to-student ratio, and a lack of proper ICT facilities and tools that enable remote learning among others leaving rural education behind its urban counterpart. The design of educational buildings in rural areas provides an opportunity to address these issues along with solving their functional needs. Our design framework is to develop these educational buildings as rural commons – as places for public gathering, learning, & information exchange for children and adults alike. By making them self-sufficient in terms of energy, connecting them to the internet, and providing access to common ICT tools these buildings can function as small-scale ‘learning hubs’ connected across rural and urban regions.
In our design, we propose not only prototypes but ‘types’ that can be adapted to different needs and sites. It is done through a simple, modular structural grid for all the educational buildings making them easy to be repeatable and widely adaptable to the available site. The walls are built as infills using regionally available materials with different components like doors, windows, and louvres integrated within these modules. Taking from the vernacular, the plinths and the sloping roofs are extended to create threshold spaces that take the form of corridors, platforms, and verandas that are protected from the sun and rain. Combined with adjacent modules, they function as ‘outdoor rooms’ and encourage gathering for social and civic functions making these buildings open and usable 24 hours for the entire village.
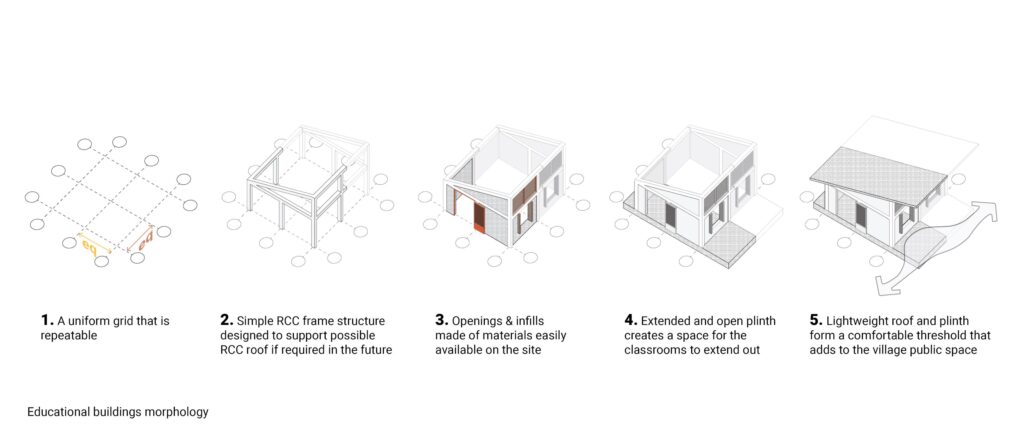
The prototypes were detailed to be within the stipulated budget. The cost of solar panels and rainwater harvesting infrastructure were all included in this budget, which also influenced the design. The design, materials used, and details were kept simple to make it cost-effective. Such facilities, make these prototypes into resilient rural infrastructure that is open to different people and a variety of uses.
Primary school cluster
The primary school is grouped around a central open space. The plinth extends to form an amphitheatre which also functions as the children’s play area and a village gathering space. The individual classrooms are combined and the verandah spaces between them join to become outdoor classrooms. Such flexible spaces ensure that classes can be combined where sometimes the strength of students is larger. Furthermore, these outdoor classrooms can be used for small workshops and other adult training sessions even when the individual classrooms are closed.
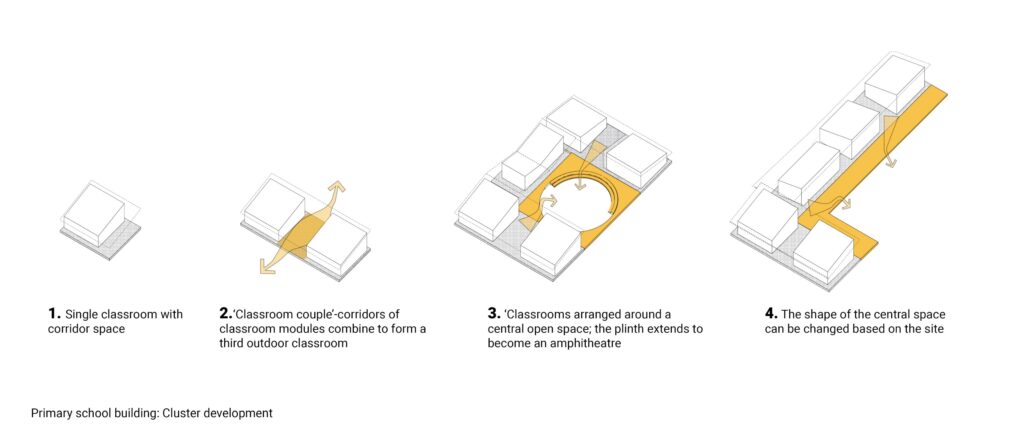
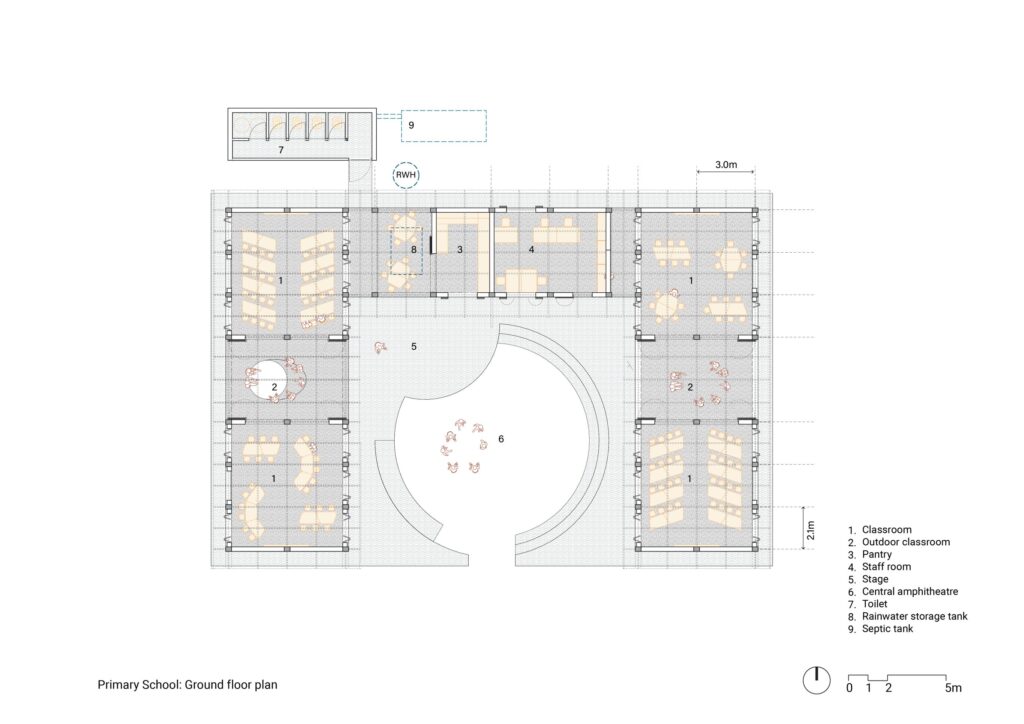
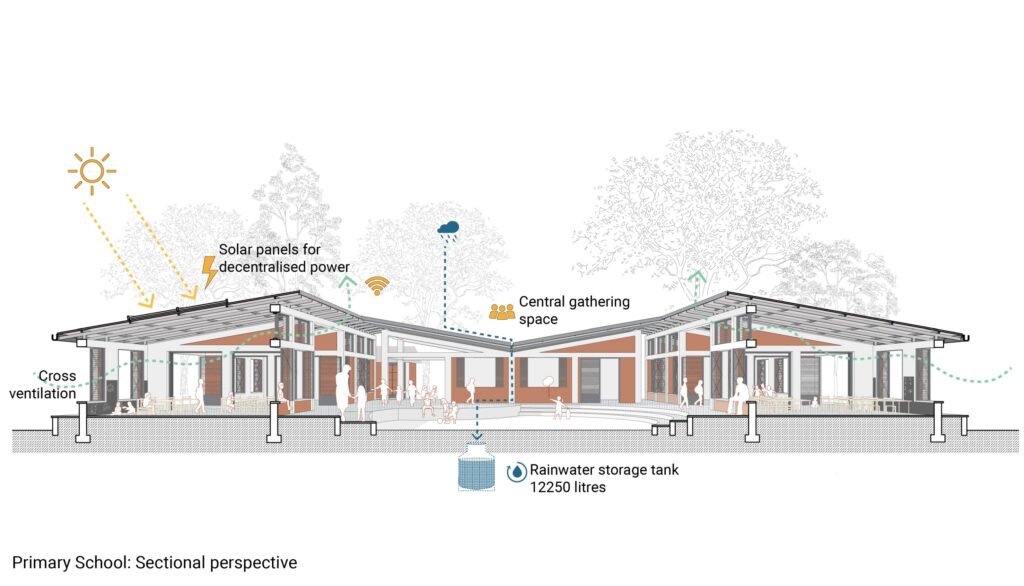
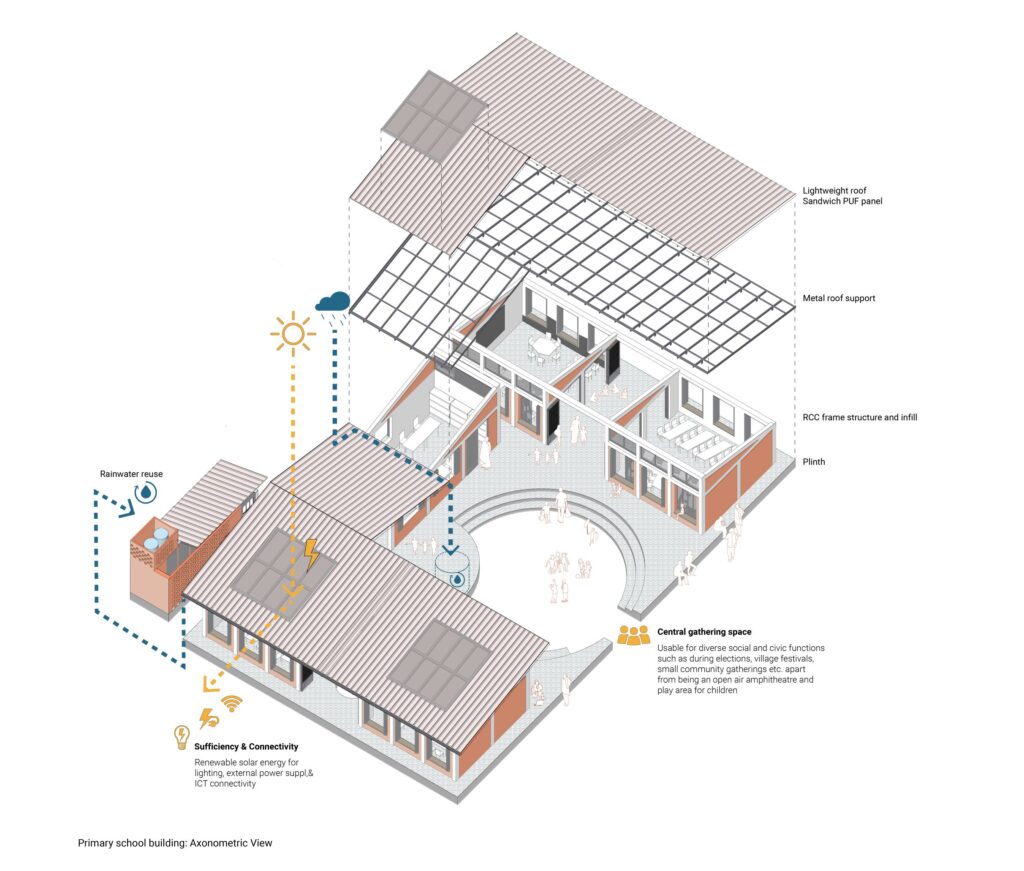
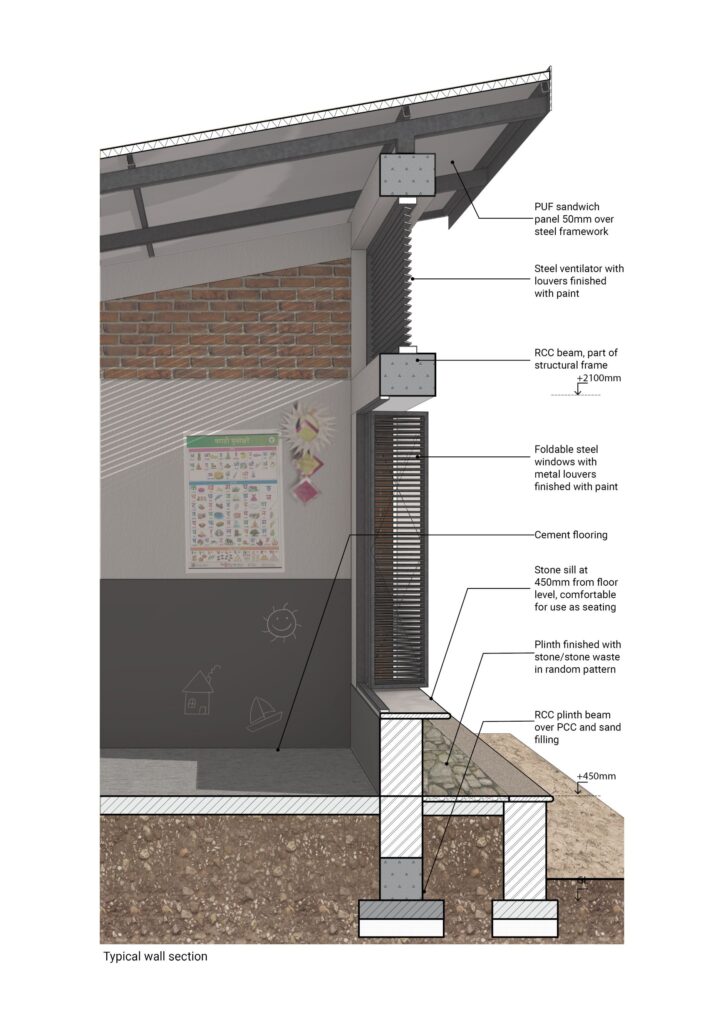
Classroom module
A simple straightforward grid defines the classroom and the adjoining corridor. The corridor forms a veranda while the shape of the roof ensures abundant diffused light into the classrooms and shade in the verandah.
The classroom module offers a variety of ways it could be repeated and combined depending on the local needs and available site area. The modules can be mirrored to create an outdoor classroom by combining the verandas. They can be placed adjacent to each other to create a continuous and spacious corridor. They can also be clustered randomly around a central open space or a tree. Solar panels generate renewable power to light the classrooms. They also power a plug point and an open Wifi making the classroom verandah a small internet gazebo. These classroom modules, whether single or in groups can act as rural acupuncture bringing small-scale power and connectivity.
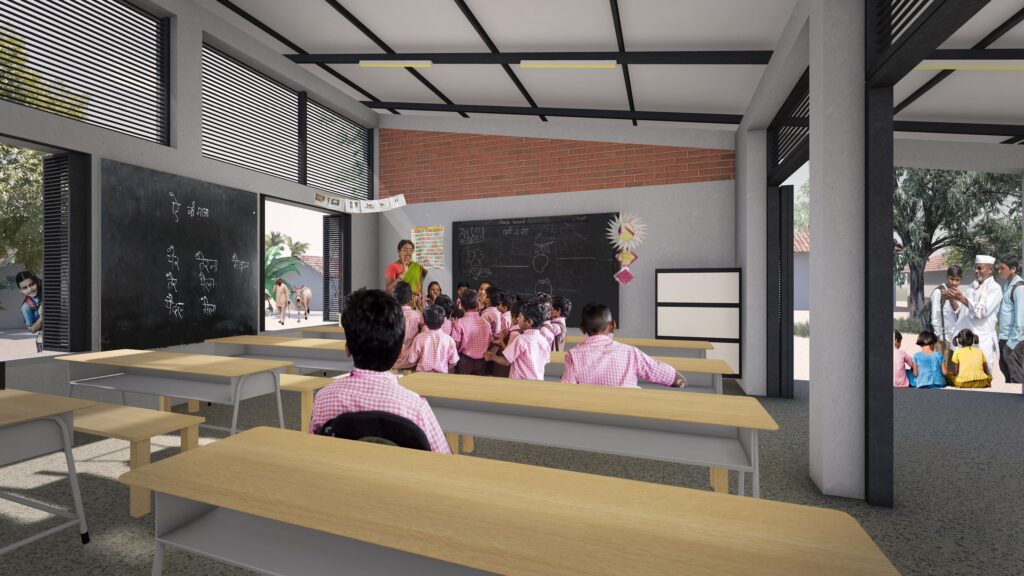
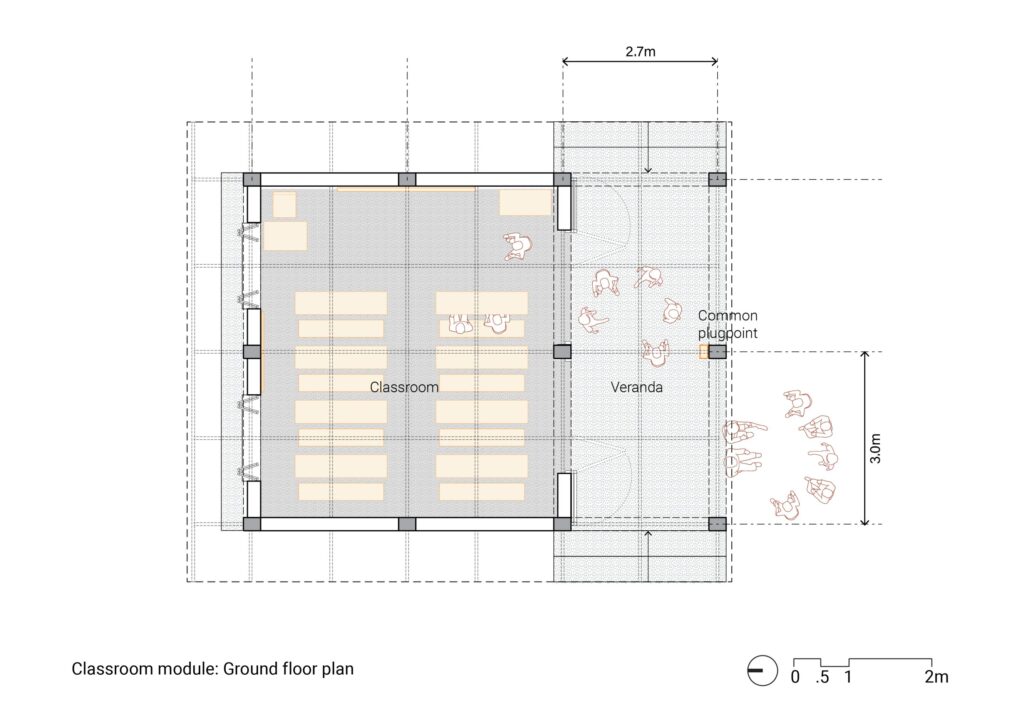
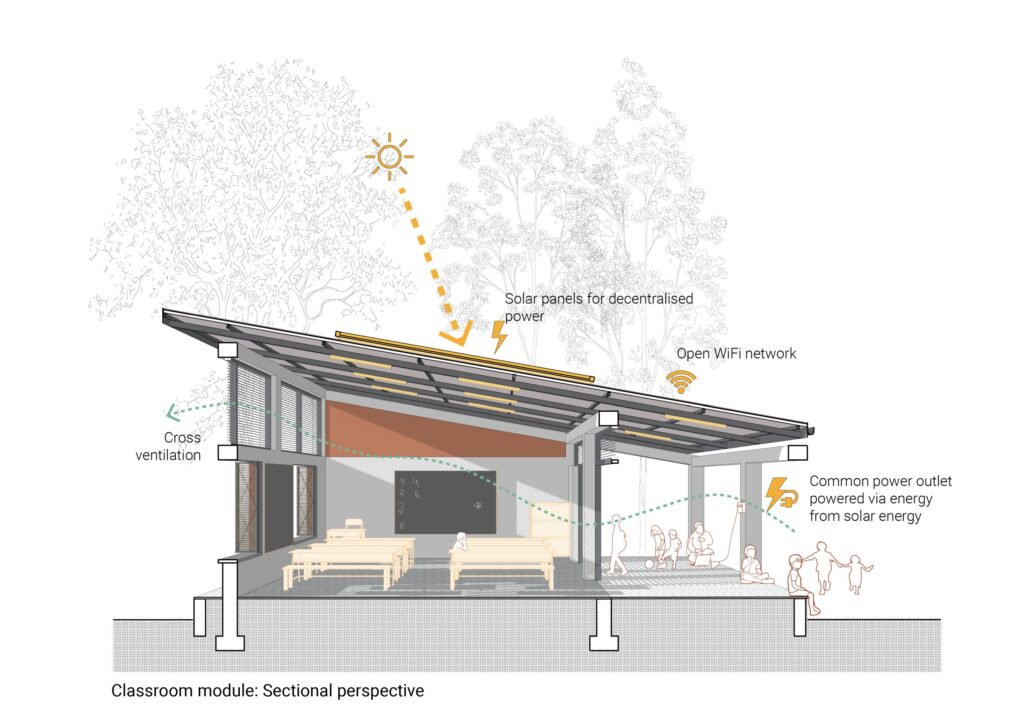
Anganwadi
Anganwadi is a childcare knowledge centre. With open doors and a familiar roof form, it is designed as a gathering space for young mothers, and mothers-to-be, apart from being a preschool for young infants. The building is organized into two distinct zones – the classroom and the services zone. The indoor classroom extends on either side – on one side to form a platform, and on the other side into a small enclosed play area for small kids to play under the oversight of the caretaker. Generous platforms around the building act as a gathering spot for women and men alike.
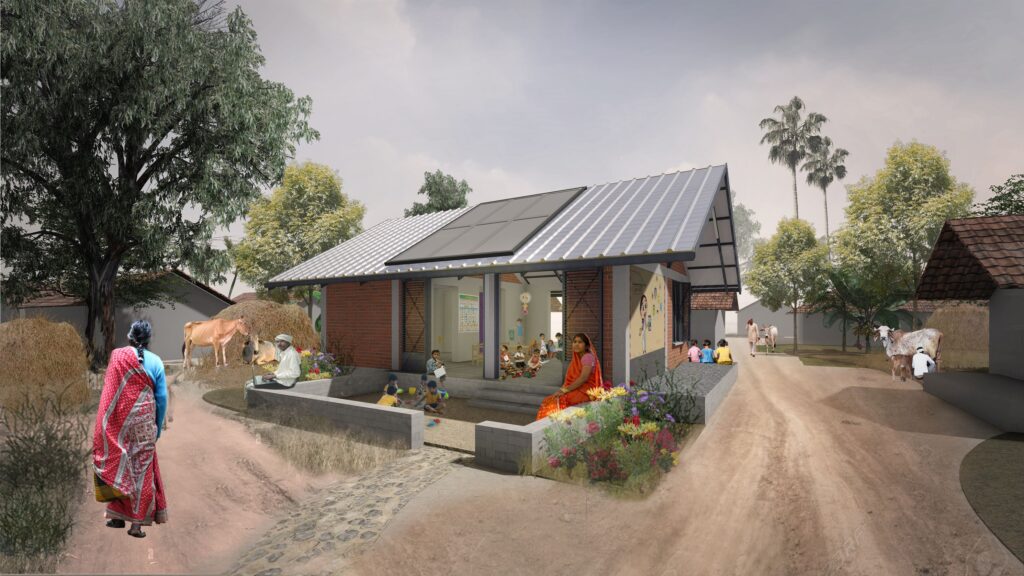
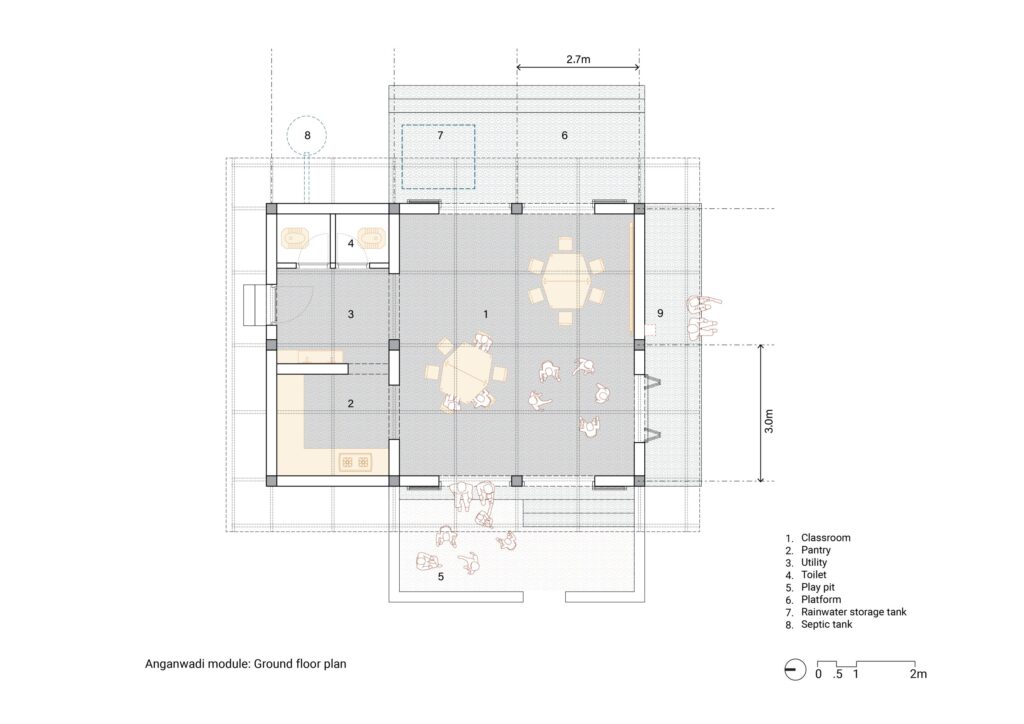
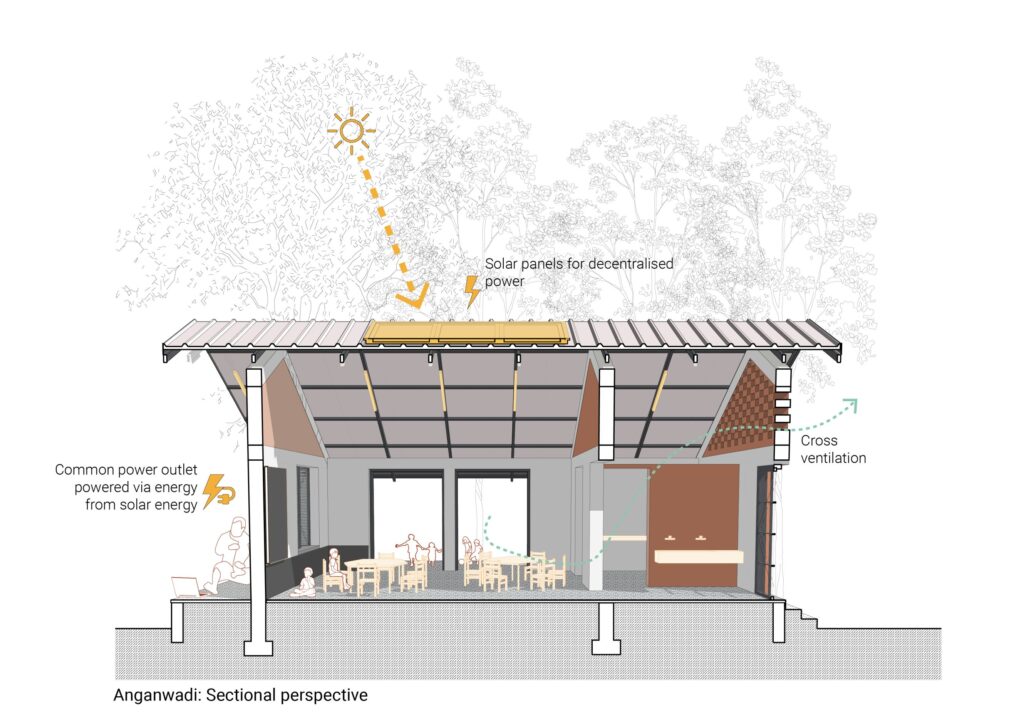
Project Facts
Design: APC Associates
Site: Satara district, Maharashtra
Year: 2022
Project type: National level prototype design competition
Status: Winning entry – educational buildings category
Organizers: IIA Satara Centre & Zilla Parishad, Satara district
Typology: Rural educational buildings prototype
Size: Primary school building – 500 sq.m.
Single classroom module – 55 sq.m.
Anganwadi – 77 sq.m.
Budget: Primary school building – 82.5 lakh INR
Single classroom module – 10.5 lakh INR
Anganwadi – 14 lakh INR
Team: Kapilan Chandranesan, Krishnakumar Mahalingam, Monisha Jayakumar, Yamini Thaila Sridharan, Aravinthan Sivakumar







2 Responses
Congratulations to APC. looks like a very simple ,down to earth design. And a conducive learning environment.
Thank you very much, sir