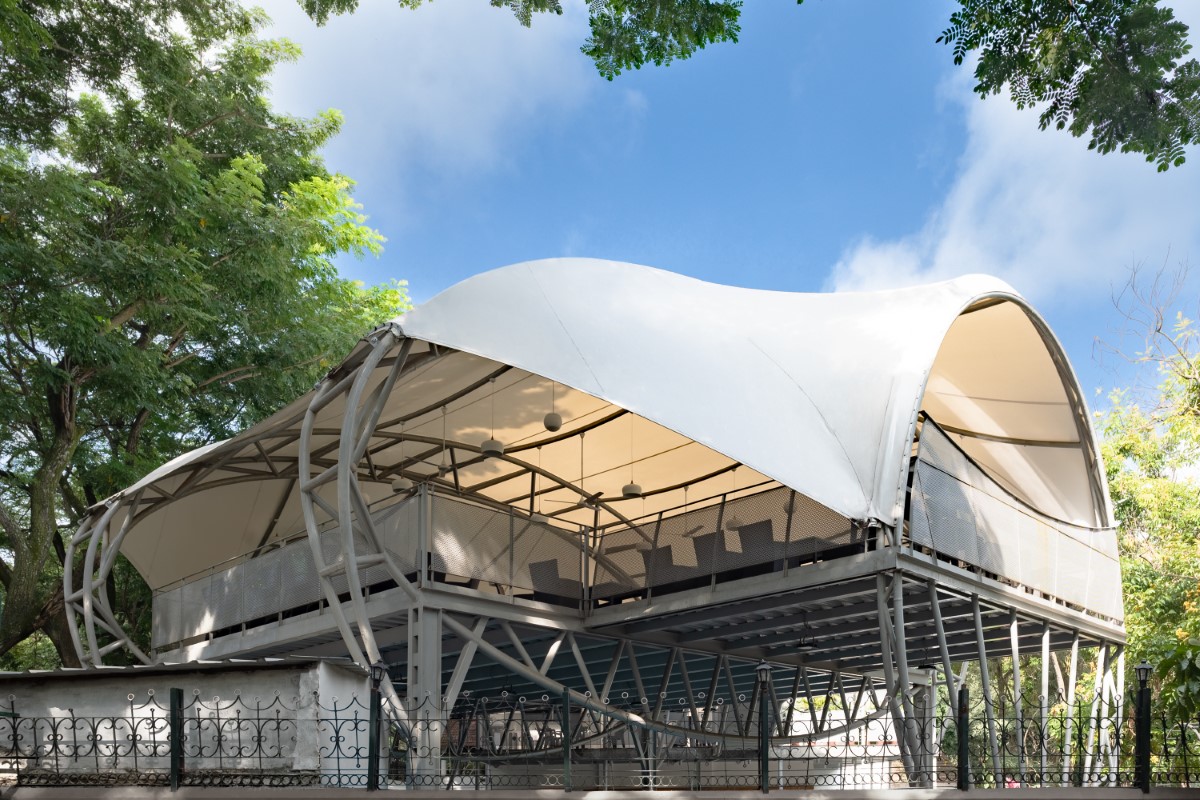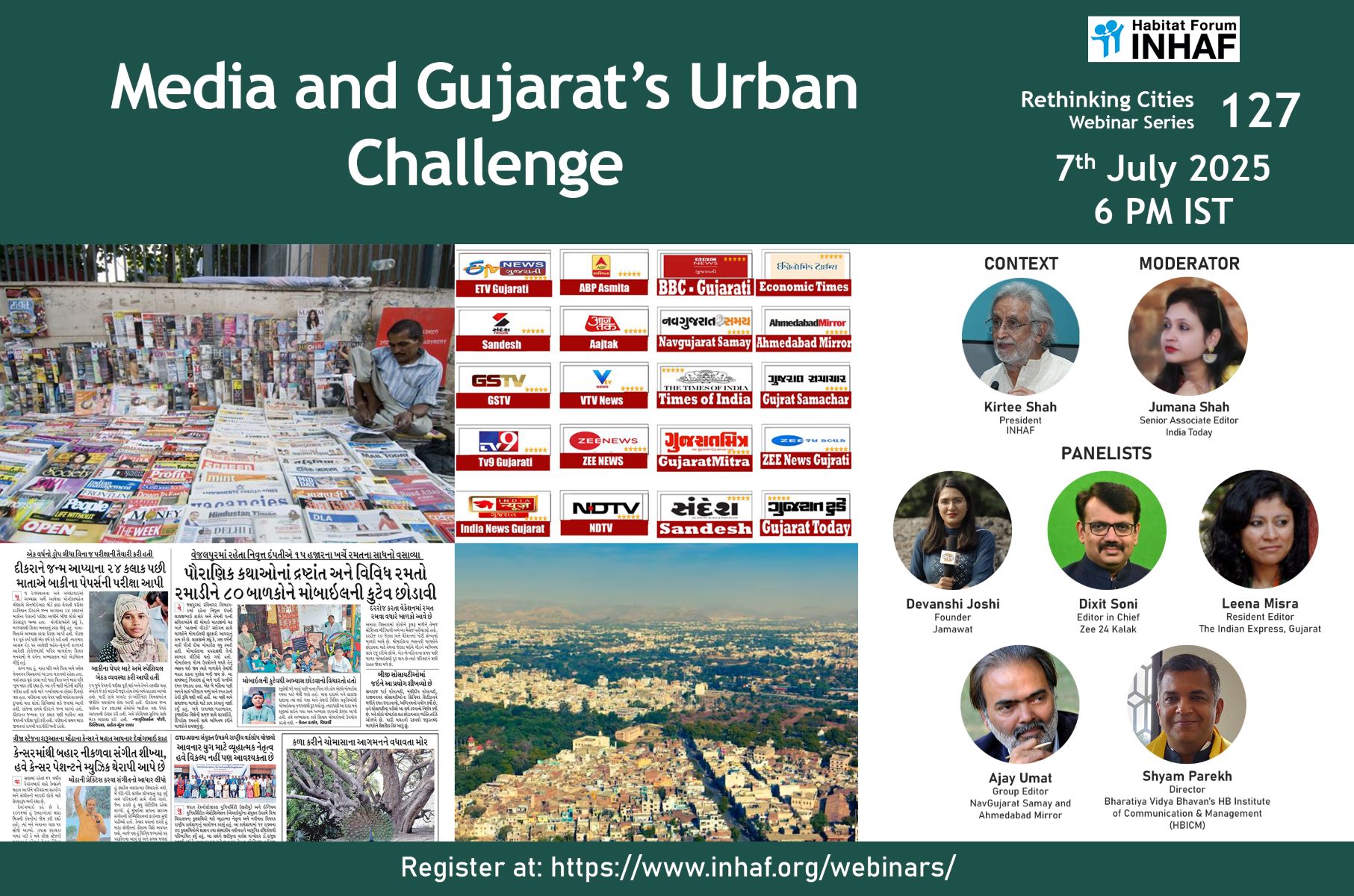Team synergy, consisting of 15 students from Sir J.J. College of Architecture and Thakur College of Engineering and Technology, emerged as the winner of the Multi-Family Housing division. The team, composed of 14 architectural students and 1 engineering student, and guided by Dr. Rekha Nairas their faculty mentor, collaborated with Mahindra Lifespaces Developers Limited on an innovative project called “Mahindra Homeground” or “Nestalgia.” This multifamily residential development is located in Pimpri, Pune. The project aimed to redefine the concept of a house and create a sustainable living environment through innovative design interventions.
The project focused on flexibility, connection to nature, symbiotic relationships with the environment, and achieving net-zero goals. Design interventions were implemented at the interior, building, and urban scales to transform the traditional house into a dynamic and adaptable living space. This allowed residents to customise their living areas, providing them with freedom of choice.
The project achieved net-zero targets in energy, water, waste, and carbon neutrality. Waste diversion from landfills was a priority, with a goal of achieving a 100% diversion rate. Energy efficiency and conservation were emphasised, resulting in a 32% reduction in the Energy Performance Index (EPI). Water consumption was also reduced by 30%, contributing to the project’s sustainability goals.
To achieve its sustainability objectives, the project incorporated nature-inspired innovations. The highlight was the Coolant Kinetic natural air conditioner, which utilised terracotta tubes for natural cooling and purification. This low-tech solution reduced temperatures by up to 15% and improved air quality, creating a comfortable and healthy living environment.The building design as a whole optimised wind harnessing and natural ventilation through staggered and curved structures, reducing reliance on mechanical cooling systems. Green spaces were strategically integrated throughout the development, promoting a biophilic environment that enhanced the connection with nature.
An exciting feature of the project was the “Urban Living Room” in the commercial plaza. This vibrant space served as a community hub, hosting various activities such as farmer’s markets, exhibitions, and yoga classes. It fostered a sense of community and promoted socio-cultural sustainability.
Overall, the project exemplified a holistic approach to sustainable living. It offered residents a dynamic and environmentally friendly living experience, prioritising flexibility, connection to nature, and achieving net-zero aspirations. The collaboration between architecture and engineering disciplines was apparent and contributed to the success of this innovative development.

Cooling innovation by Team Synergy







