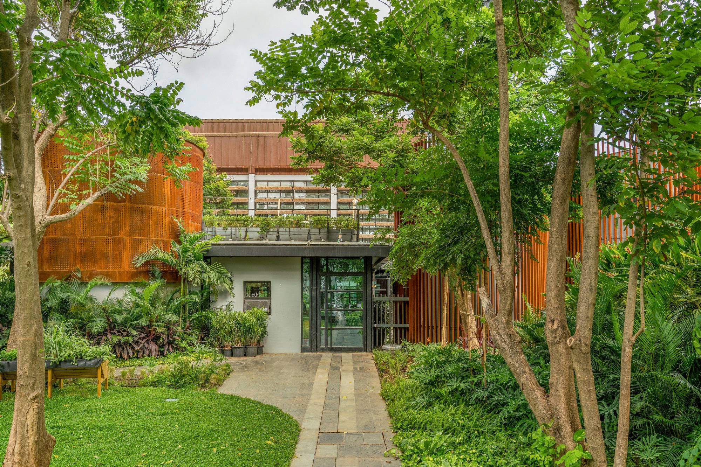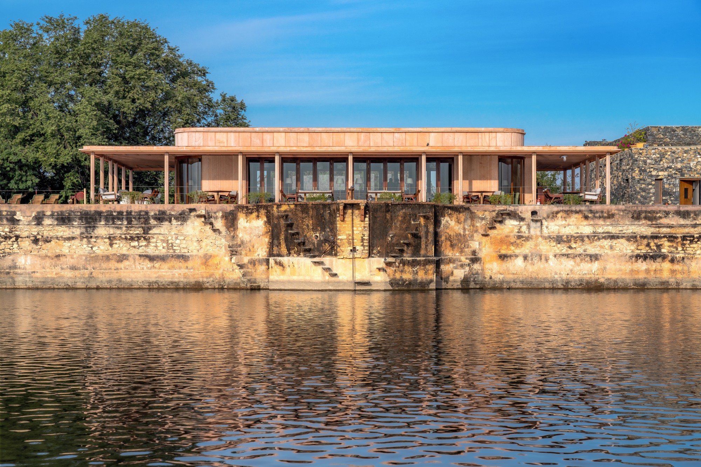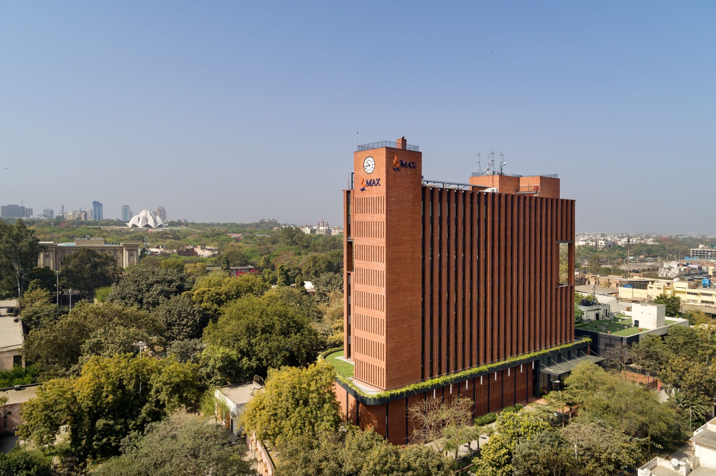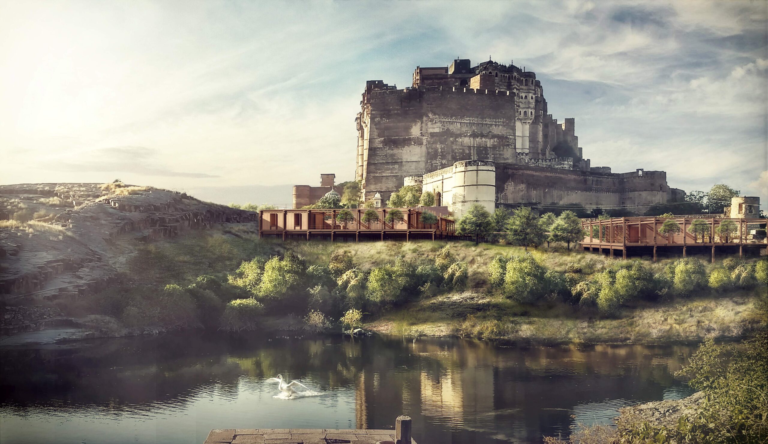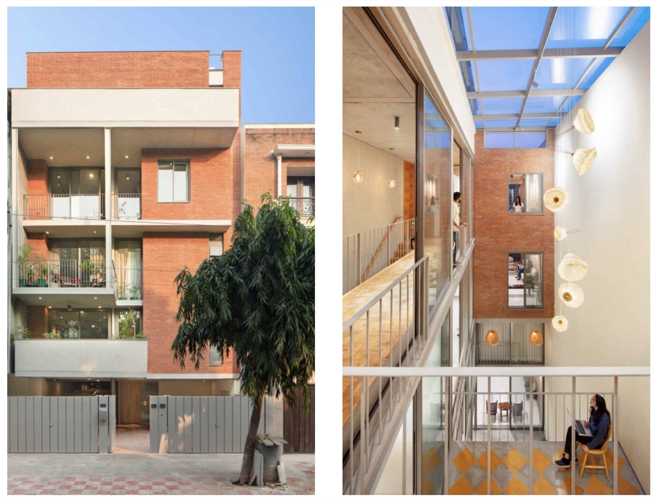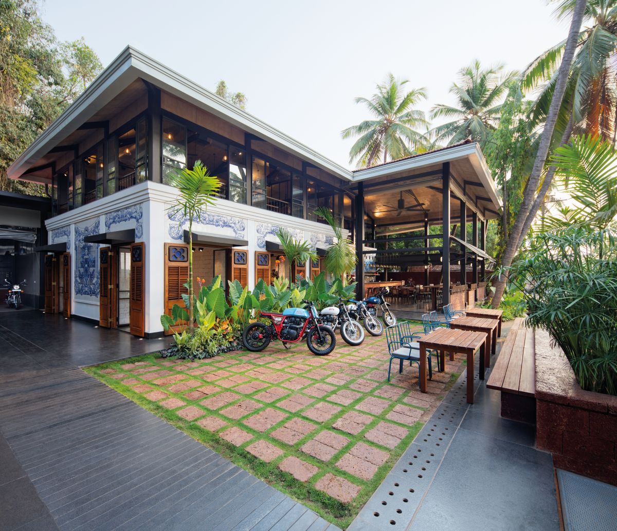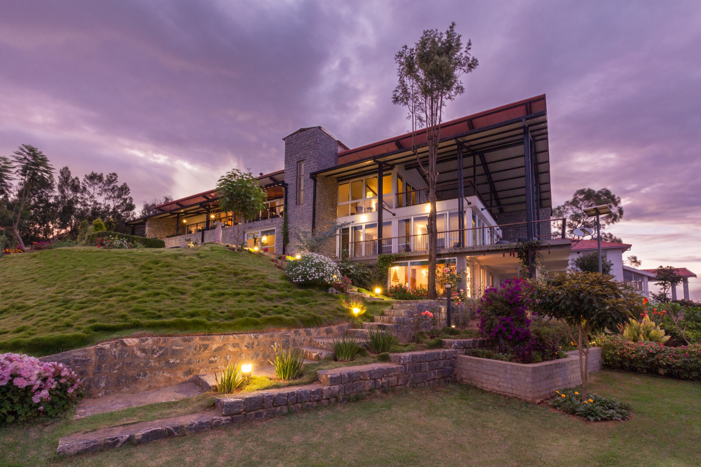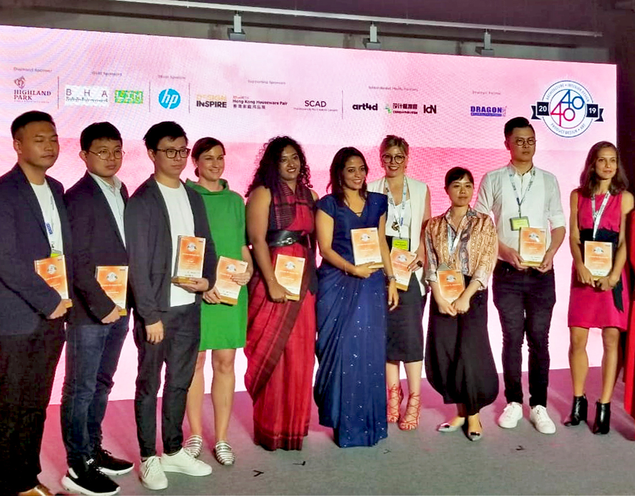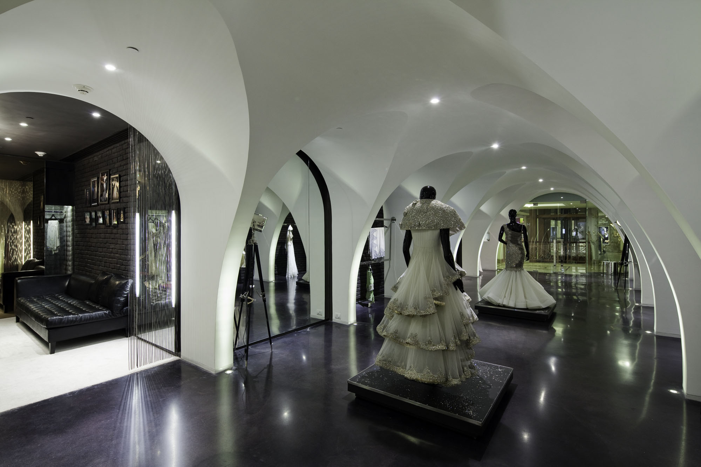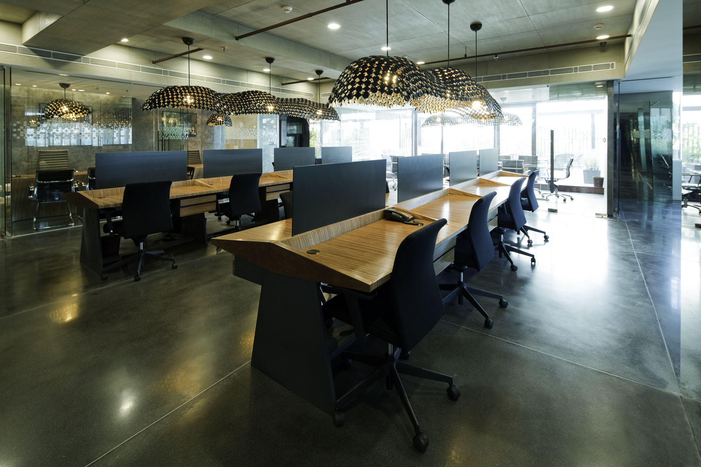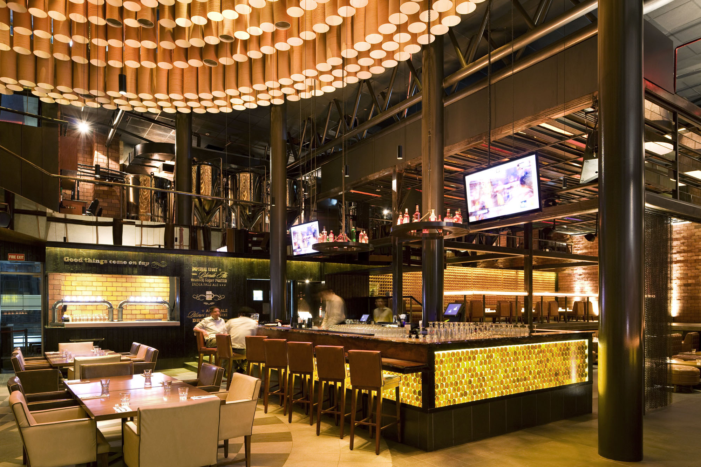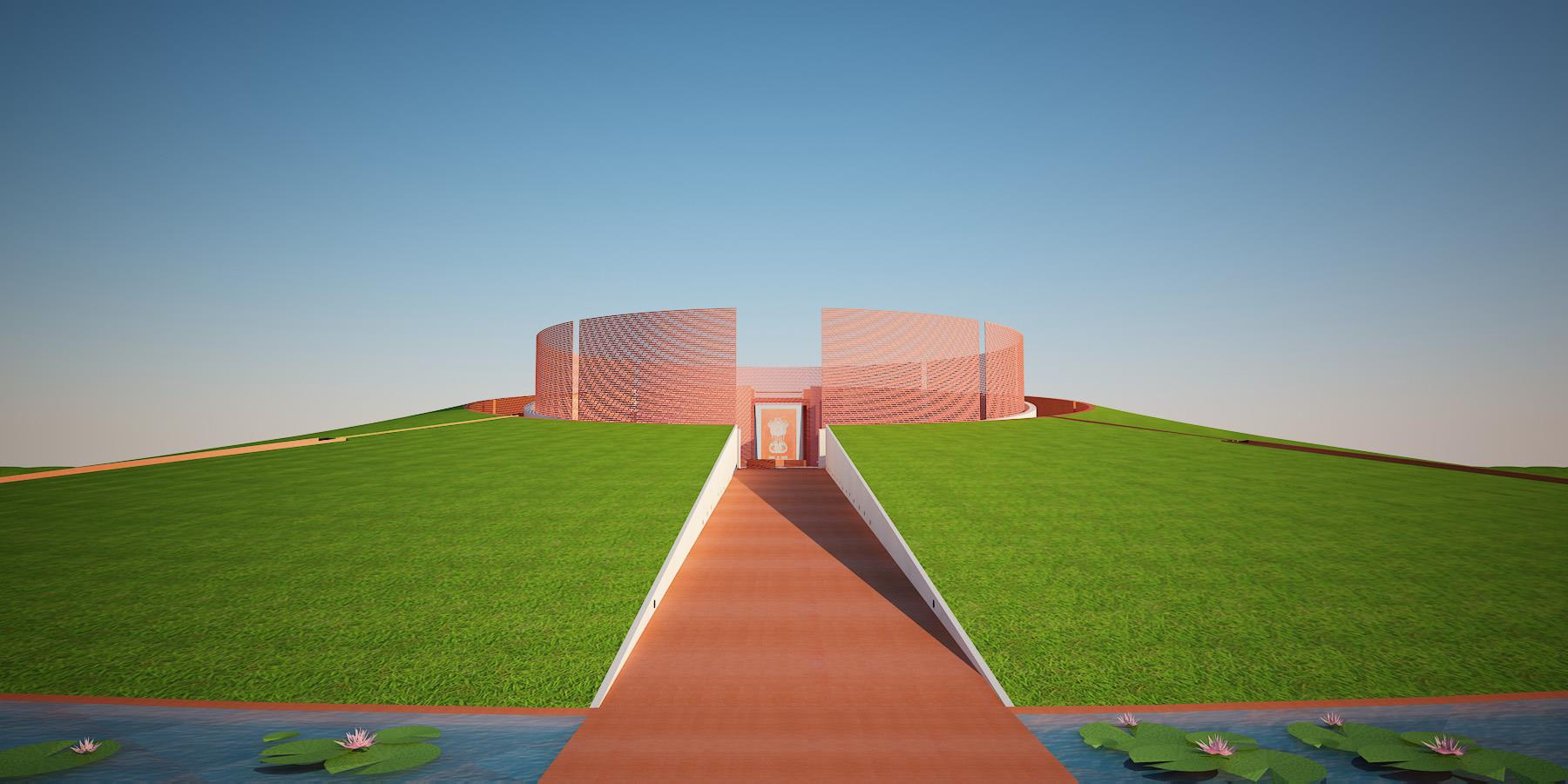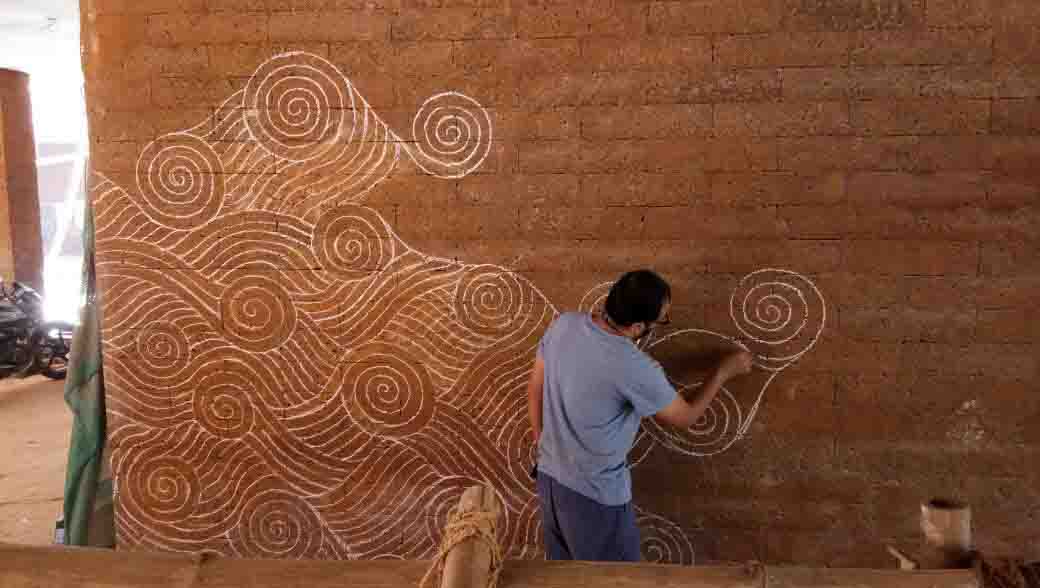
Integrating Crafts in Built Forms | Studio Lotus and Collective Craft on Krushi Bhawan, Bhubaneswar, Odisha
The third article in the series, ‘Looking beyond the architect’, by Deepika Srivastava, focuses on how indigenous crafts can be integrated within built forms by looking at the collaboration between Studio Lotus and Collective Craft to create Krushi Bhawan, the Department of Agriculture and Farmers’ Empowerment of Odisha.


