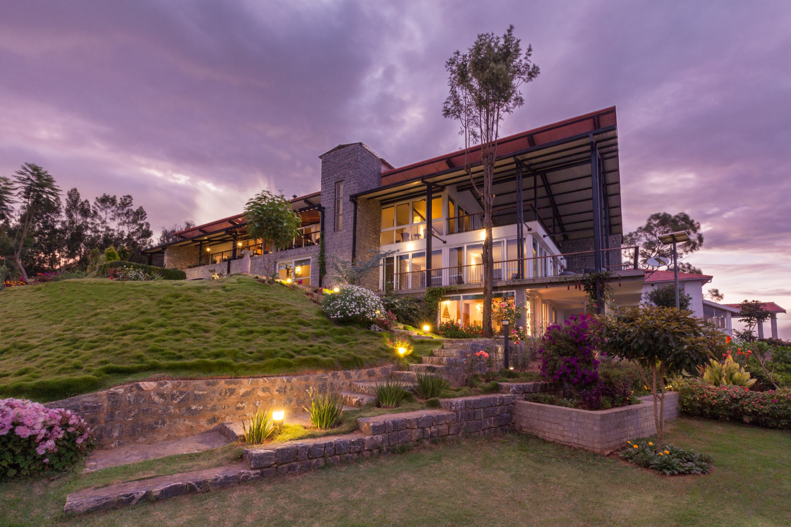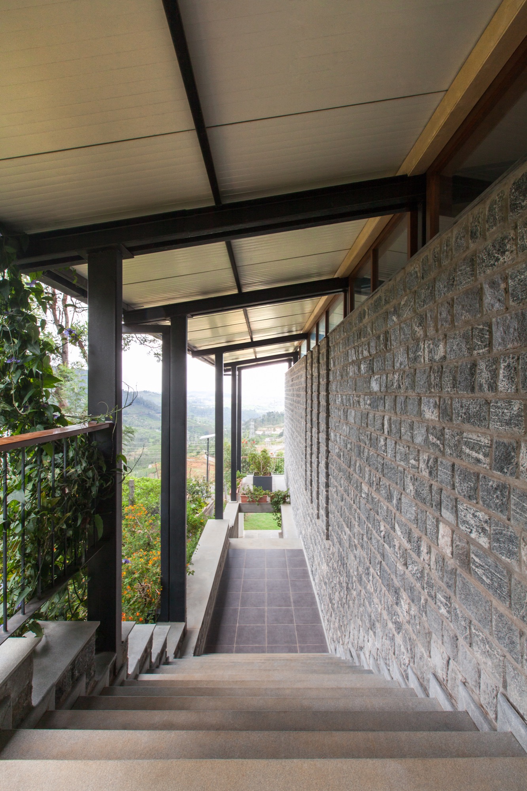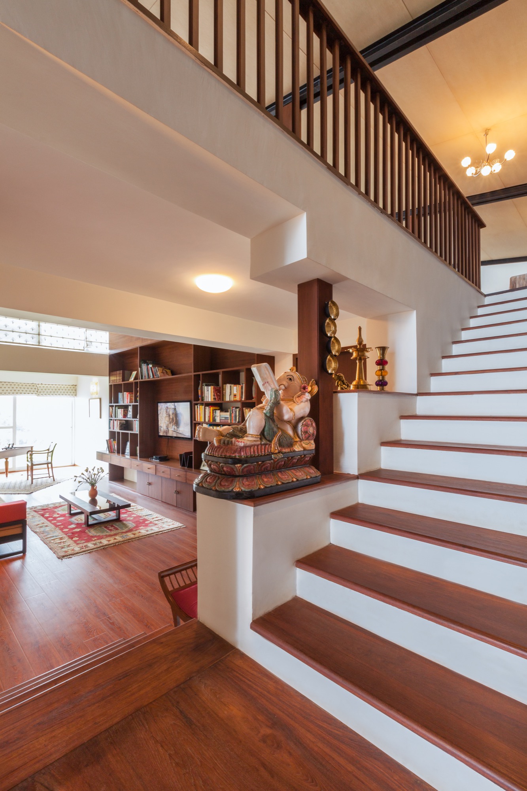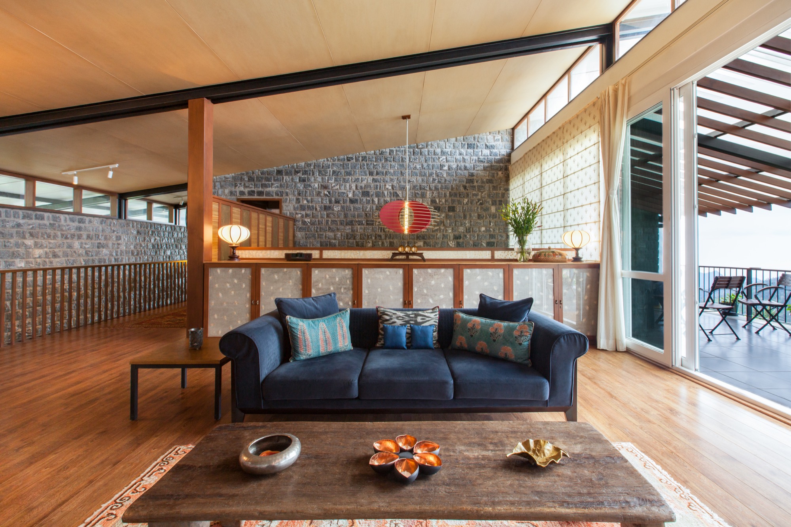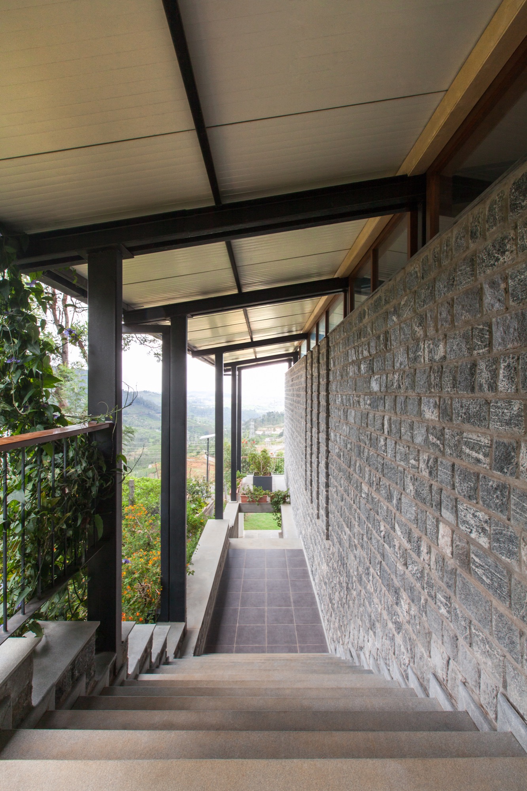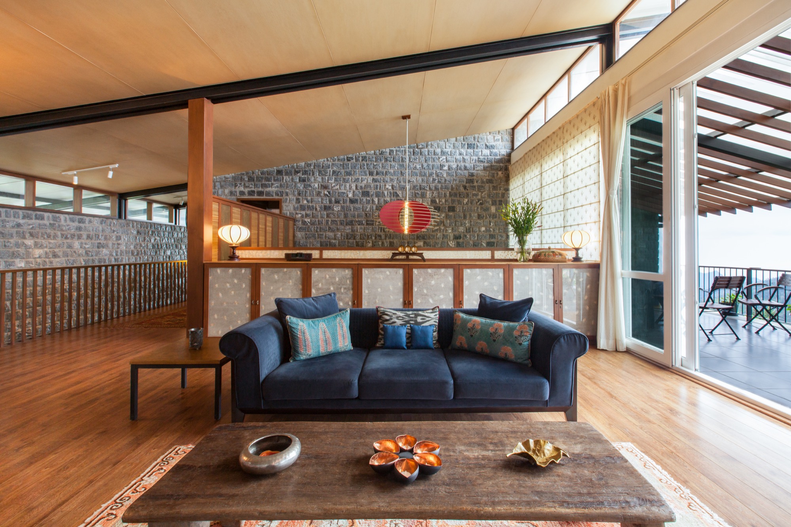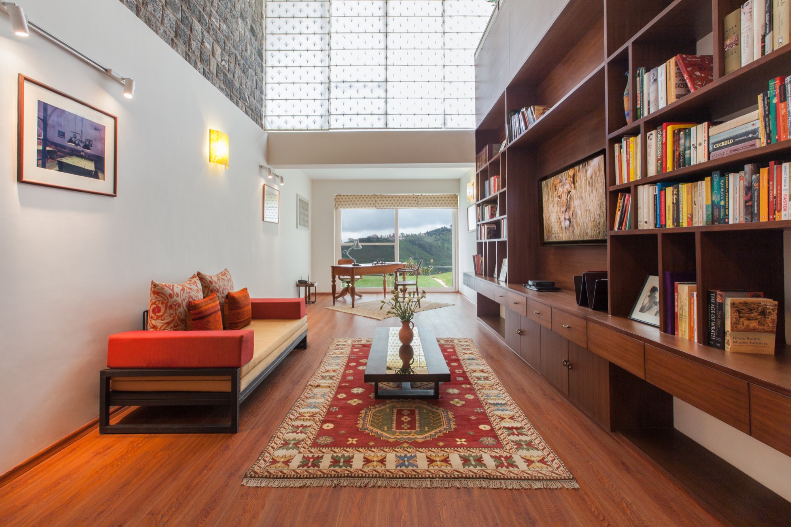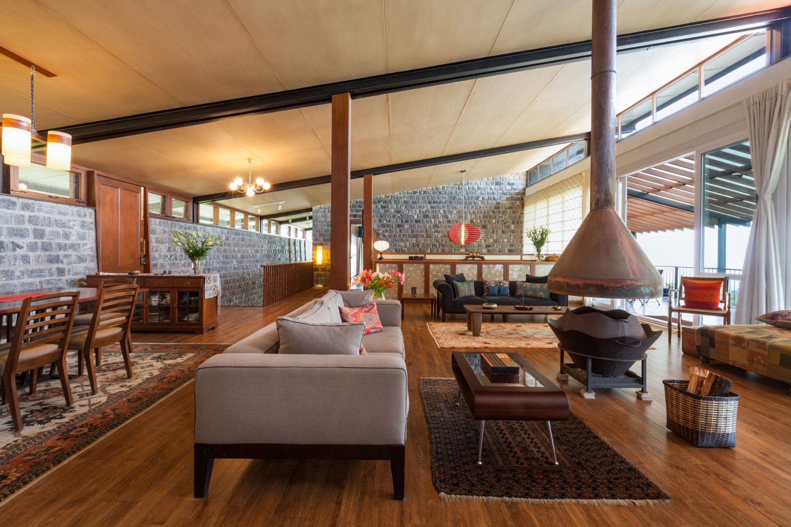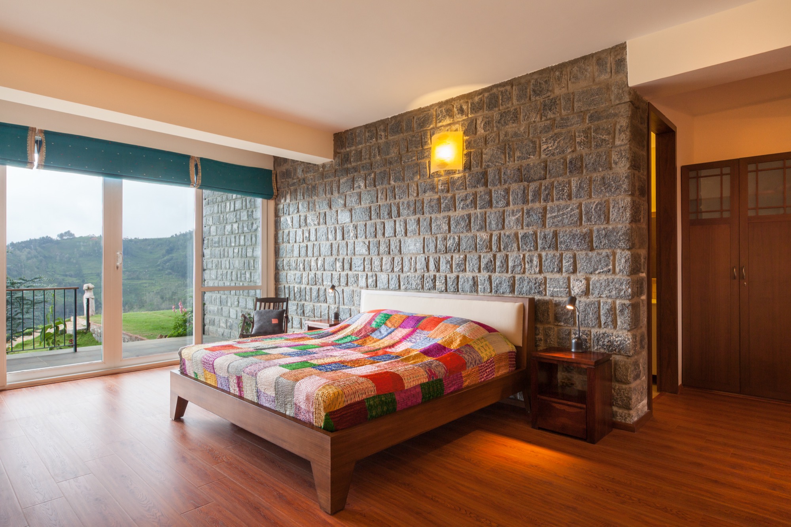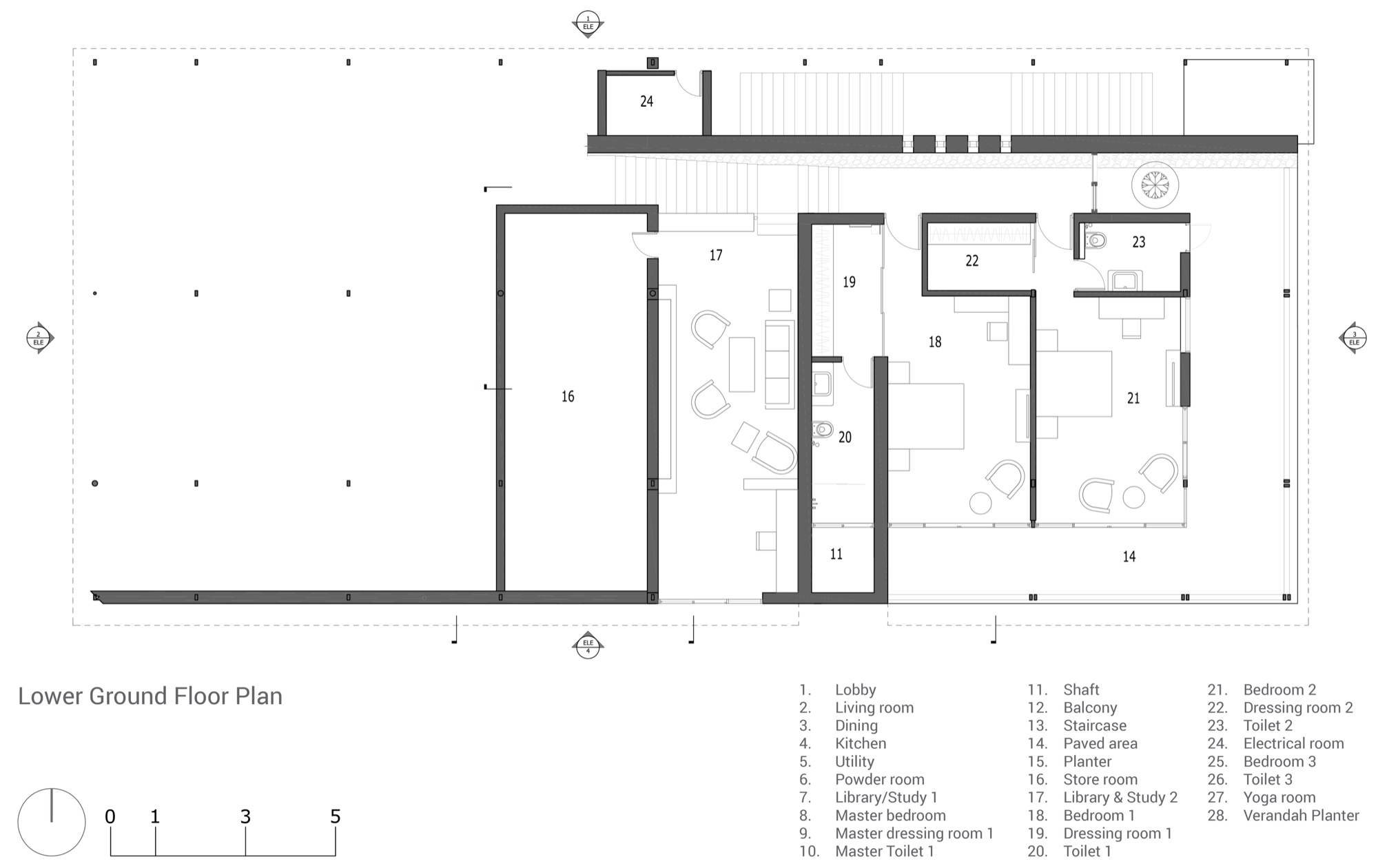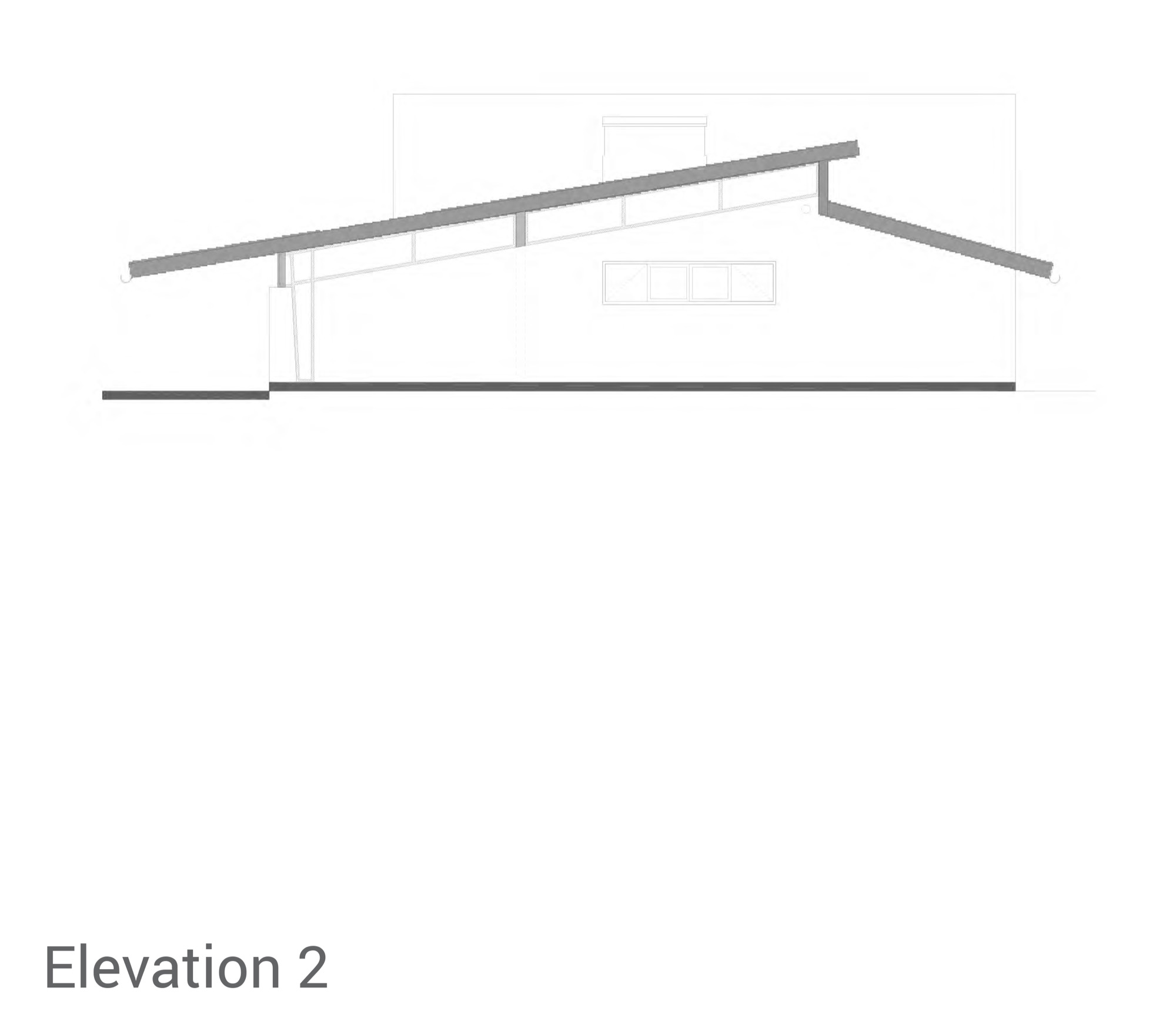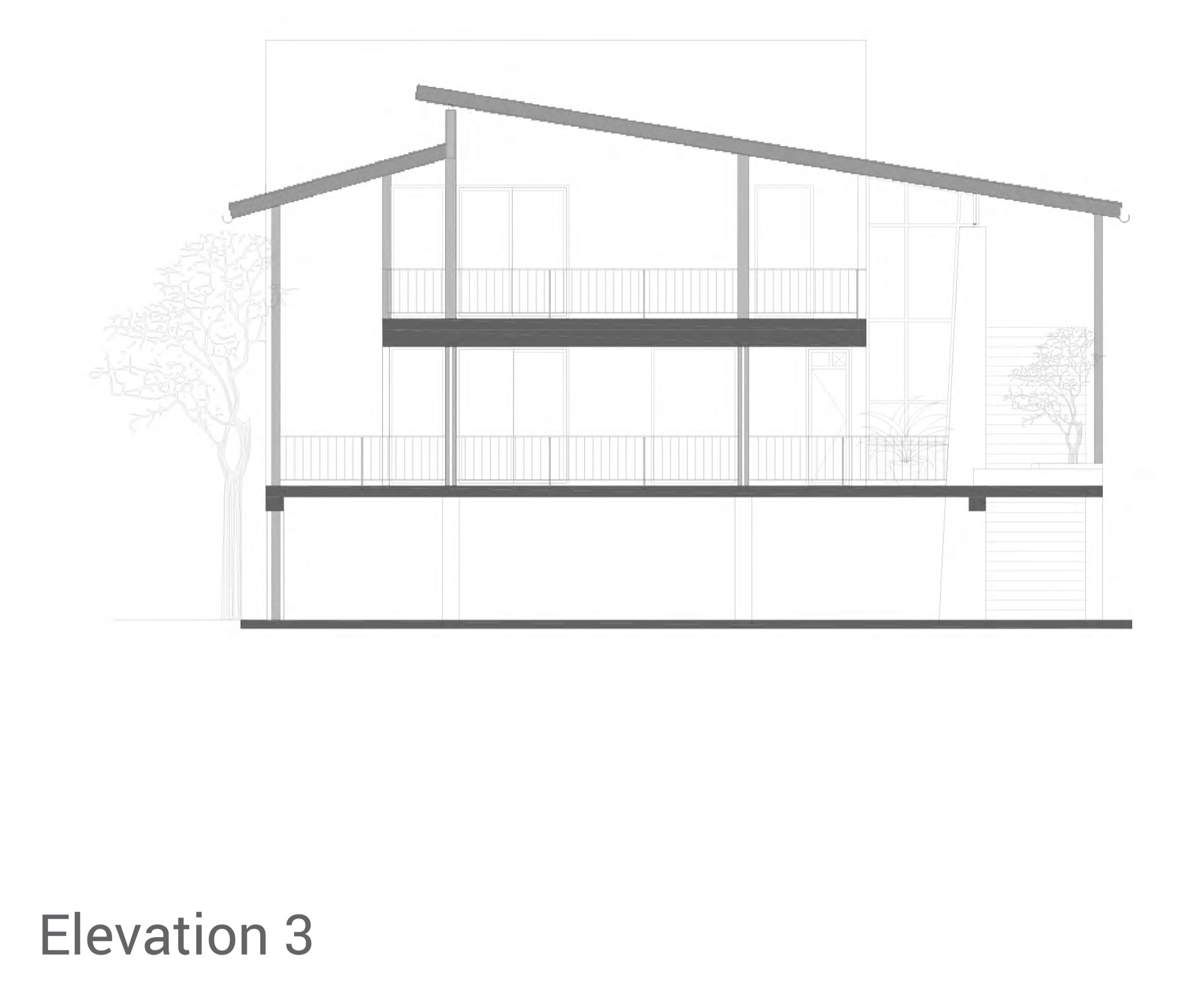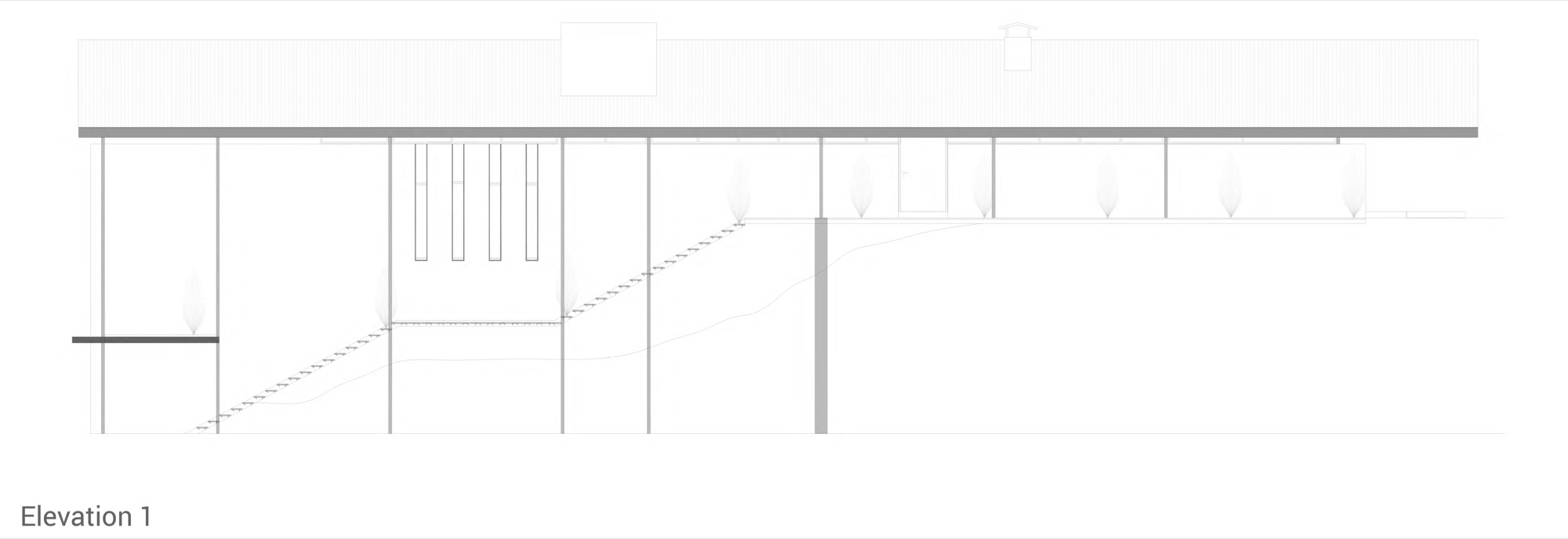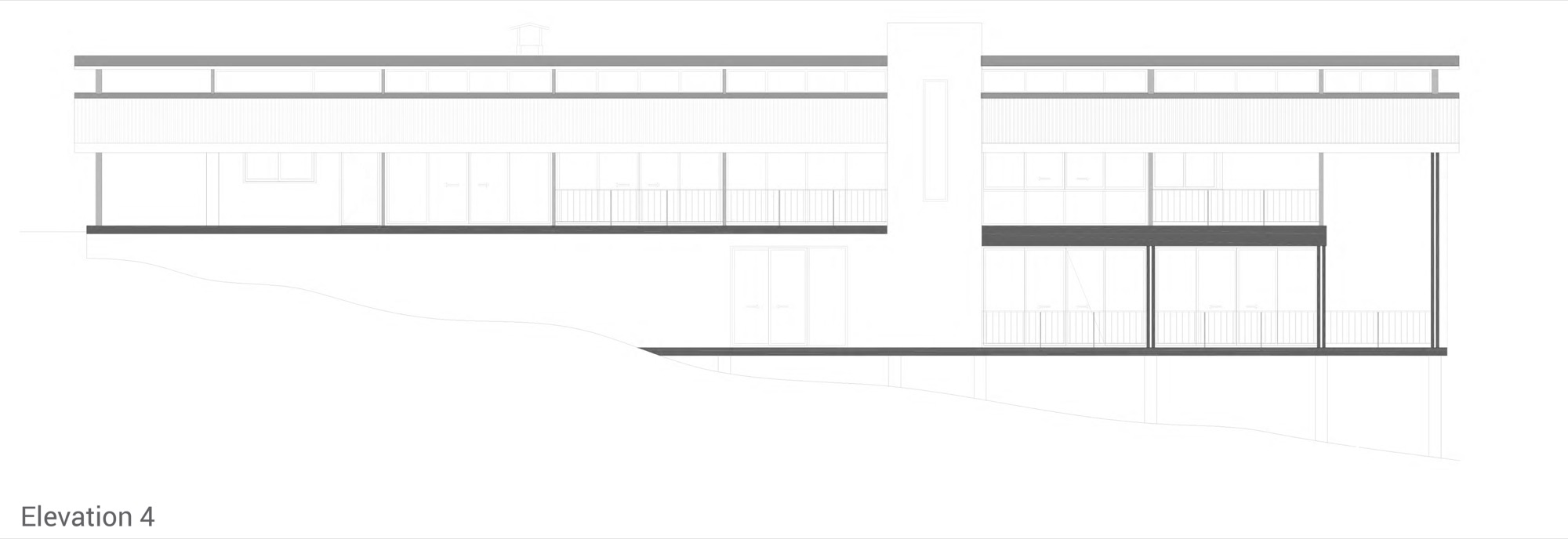Located at an altitude of 1850 m above sea level, Coonoor lies in the blue mountains of the Niligiris and is embedded with lush green estates of tea and coffee, fruit orchards and botanical gardens. Stepped House, designed by Studio Lotus, is part of this picturesque environ.
The brief was simple: to build a house in the hills, which would be a retreat for now and an eventual permanent home for a couple and their children and respected families. With a built-up area of nearly 10,000 sqft, the design programme was required to include large living spaces, a master bedroom and two additional bedrooms to accommodate the families of their visiting children, library, kitchen and utility room and other ancillaries along with an organic garden and landscaped outdoors to provide for ample spill-outs.
The concept evolves from its context, integrating site and weather conditions and the ubiquitous beauty of its surroundings with indigenous building vocabularies and materials. The slope of the site allowed for the house to step down, while the south and east faces opened it up to the stunning vistas of the coffee plantations around the valley. The residence thus, followed a south-west orientation, which maximised both views and the southern sun intake; again that was crucial given Coonoor’s largely cool climate. The house is also tucked in close to the site’s northern boundary to shield it from the adjoining property.
The design team worked around the existing levels: placing the house on the flattest part of the terraced site and then using other available levels to stagger various requirements. This approach minimized damage to the site’s ecology while reducing the duration of construction.
Addressing the client’s need for simplicity, Stepped house was conceived as a low-rise development, visible only as a single horizontal level/ plane till it is approached and then, in situ, revealed fully as it cascades into other levels and onto the greens. The form of the house is arrived at from the attempt to make it sit quietly in the context of Coonoor and as a response to the contours of the land. Simplicity in architectural expression and ease of construction given the weather conditions were the key parameters for the structural system.
Accessed by an existing road that builds its way towards the hilltop, the residence is entered at the uppermost level, which fits in all the public areas while the private spaces are kept at the lower levels.
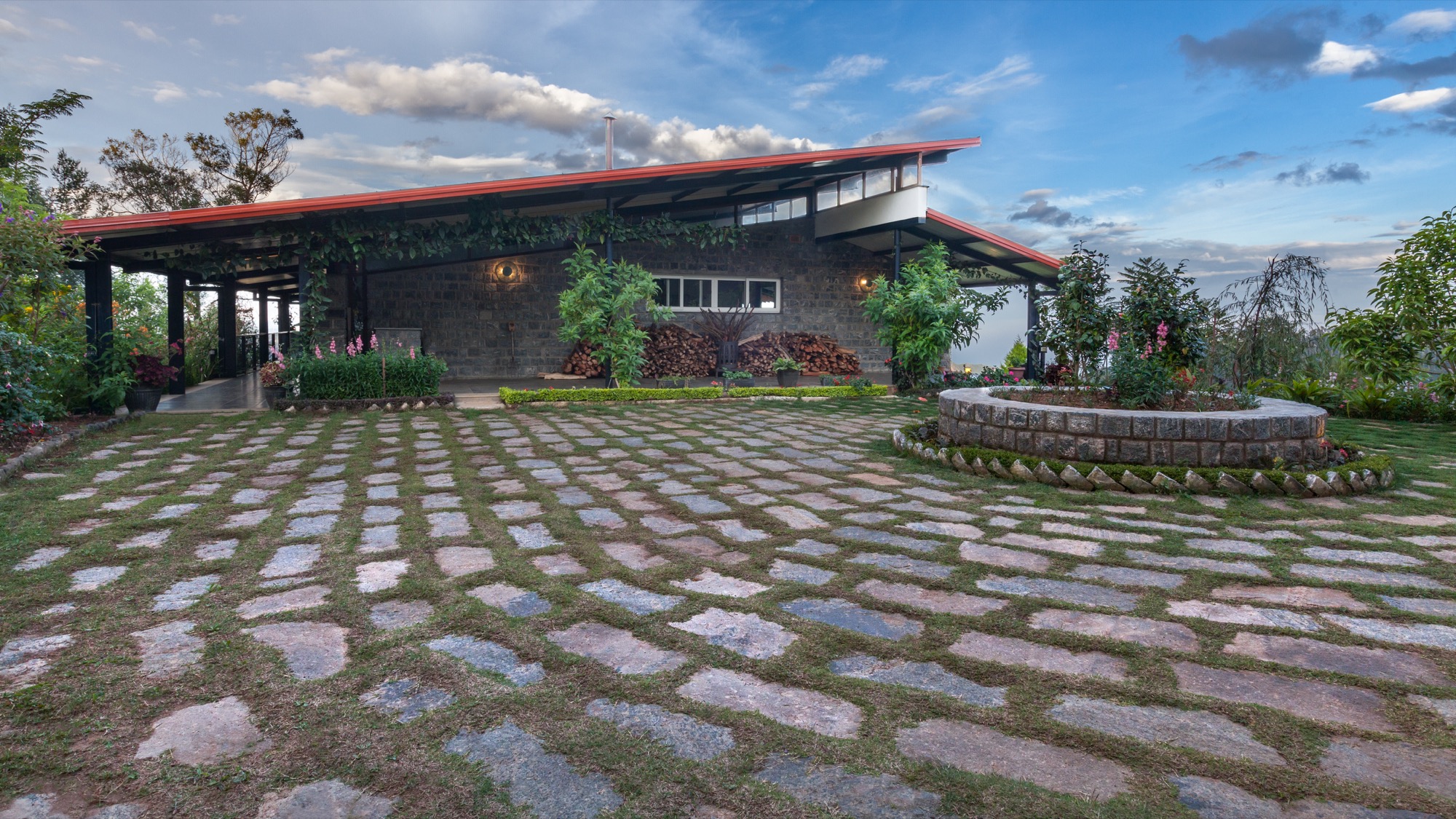 Running parallel to the northern boundary, the main retaining north wall, seen in profile upon entry, becomes an anchoring feature of the project. Typically used as a crude landscape detail such as boundary walls, was interpreted into a dramatic expression inside the house. This in-turn provides for a continuous backdrop to the entire house and allows for minimal finishes and treatments to generate a strong personality and warmth for all the spaces in the house. With controlled openings, its opaque impervious entity is designed to add visual drama to the volume while restricting the high wind chill factor of the region and screening the house from the neighbours.
Running parallel to the northern boundary, the main retaining north wall, seen in profile upon entry, becomes an anchoring feature of the project. Typically used as a crude landscape detail such as boundary walls, was interpreted into a dramatic expression inside the house. This in-turn provides for a continuous backdrop to the entire house and allows for minimal finishes and treatments to generate a strong personality and warmth for all the spaces in the house. With controlled openings, its opaque impervious entity is designed to add visual drama to the volume while restricting the high wind chill factor of the region and screening the house from the neighbours.
The north wall also stitches two long staircases on its either side: an external covered staircase on the outermost periphery that takes people directly to the lowermost green and an internal staircase that bridges the spaces between the different levels inside the house.
The linear format for the house stacks spaces in progression with planes layered on top of the other. The primary level comprises living areas with a long verandah opening out to the scenic south views. Sliding glass doors blur the distinction between the inside and outside. A retaining wall cuts off the master bedroom from the public areas on this level; also marking the separation between the common and private zones of the house.
Inserted between these two areas at the intermediate level, a double-height study/ library is flooded with natural light from a skylight in the roof. The living room overlooks into this space, which opens out into the outer green at the second level and to the views of the valley.
The intermediate level also leads down to the two other bedrooms. Together all three bedrooms open into a completely private spill-out: the master bedroom at the upper level onto a terrace and the lower bedrooms into a double-height hard court; jointly privy to the panorama of the south and east. The latter also connect to the landscaped green at the second level.
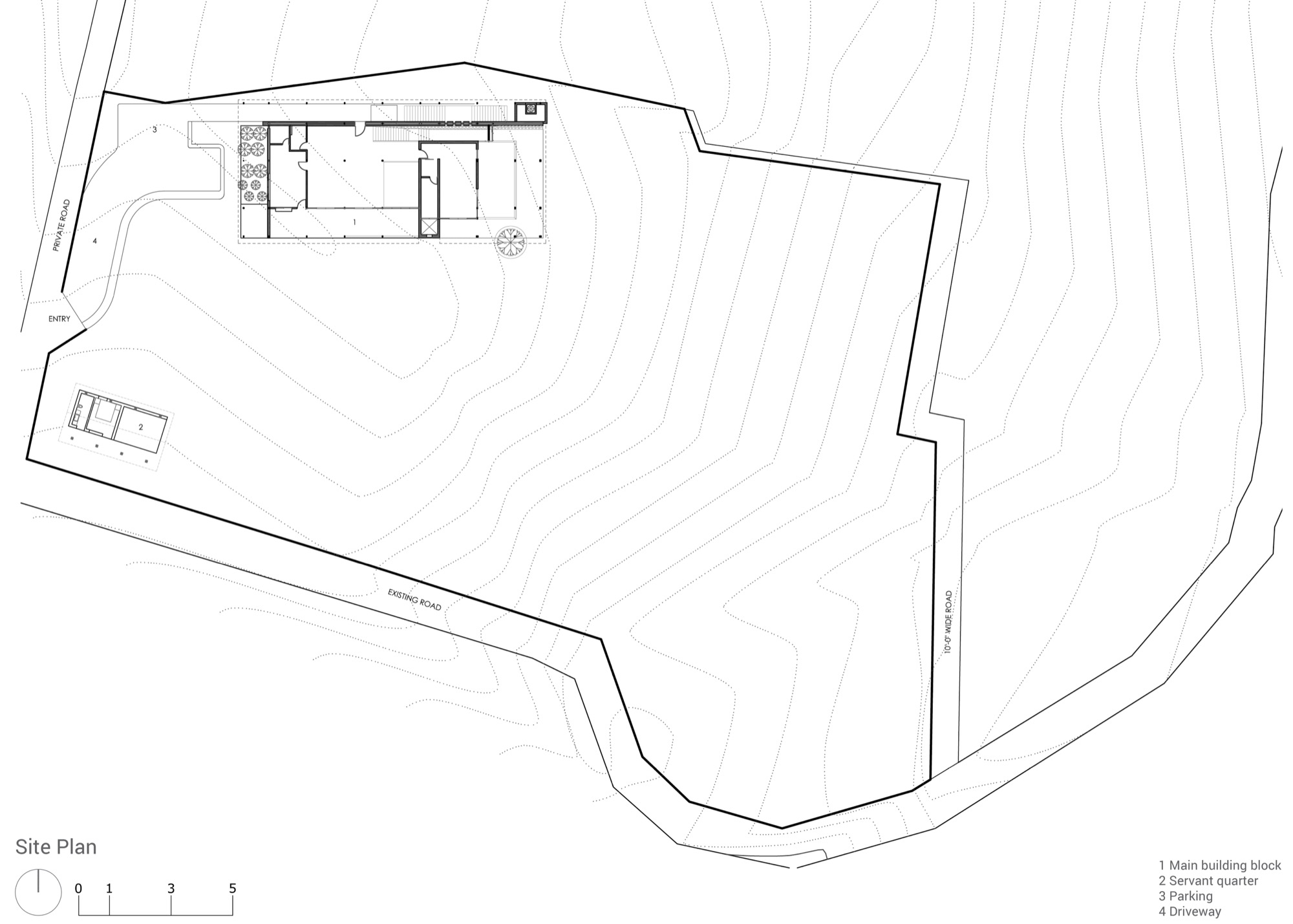 Although initially only two levels were planned, another level developed naturally during the laying of the foundation. This created room for an additional space, used flexibly as den/ guest bedroom, at the third level. Since this room links directly to the lowermost green, a sprawling lawn utilised mostly for gatherings, it also becomes a space where guests can freshen up, without having to go up into the house. Weaving in aspects of family events, get-togethers, cooking together, sitting down with friends and family around the fireplace, Sufficient space for the owners, their children’s families and friends to have private spaces has been carved out. Large and small entertainment events have been integrated in the landscape planning along with daily needs of kitchen garden & outdoor lunches.
Although initially only two levels were planned, another level developed naturally during the laying of the foundation. This created room for an additional space, used flexibly as den/ guest bedroom, at the third level. Since this room links directly to the lowermost green, a sprawling lawn utilised mostly for gatherings, it also becomes a space where guests can freshen up, without having to go up into the house. Weaving in aspects of family events, get-togethers, cooking together, sitting down with friends and family around the fireplace, Sufficient space for the owners, their children’s families and friends to have private spaces has been carved out. Large and small entertainment events have been integrated in the landscape planning along with daily needs of kitchen garden & outdoor lunches.
The material palette of Stepped House is an echo of its context. Stone, steel and timber are applied in contemporary tonalities to resonate with the vernacular syntax. A band of glass windows hemming the walls create a mirage of the sloping roof just floating above it. The house has a straight-forward, no fuss approach with attention to functional aspects, details and choice of materials. The neutral character of the architectural materials allows for varied pieces of furniture and art to sit effectively over it. There is a strong element of individuality and warmth woven into the spaces with the architectural interaction of the volume and materials. The house offers itself as a canvas for the clients to animate it with their choice of Art, Furniture and Objects.
Drawings:

