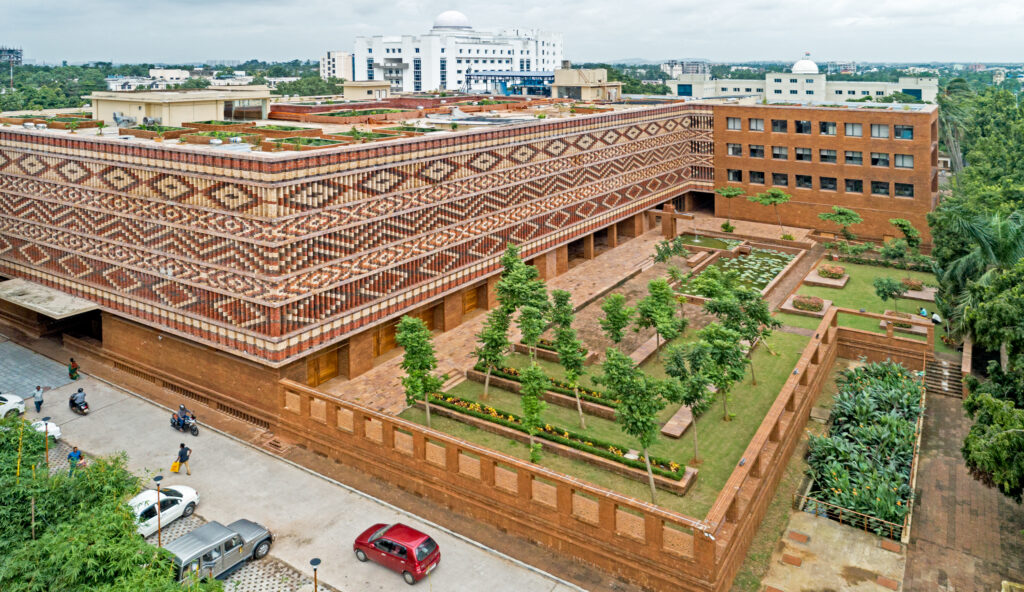
Within the context of the traditional village-based economy in India, where agriculture and crafts play a dominant role, the situation is no different in Odisha. The majority of the artisans in the state are seasonal farmers who, during the lean season, engage in a form of craft. With about 1.3 lakh artisans practising as many as 50 different crafts in the state, crafts are an intrinsic part of Odisha’s economy and cultural heritage.
Considering this, the collaboration between Studio Lotus and Collective Craft (a collective of artisans led by Sibanand Bhol working towards inclusion of traditional craftsmanship in contemporary built environments) to integrate crafts within Krushi Bhawan emerges as an organic response to the context they were situated in.
Located in the centre of Bhubaneswar, Odisha, encapsulating tradition, innovation, and empowerment for the community of farmers and artisans alike, lies the Krushi Bhawan. Envisioned as a forward-looking building by the state’s Chief Minister, Naveen Patnaik, the Bhawan can be considered one of the contemporary examples of a built form that has facilitated the integration of architecture with indigenous crafts.
Although this low-rise redbrick facility may have been initiated to serve as an office for Odisha’s Department of Agriculture & Farmers’ Empowerment in 2018, at its core, Krushi Bhawan is more than just an office. It is a space for the essential beneficiaries—the farmers—to attend workshops, understand policies, and get oriented into the best practices of agriculture. With 70% of Odisha’s population dependent on agriculture as a means of livelihood, this building is a symbol of the state’s agrarian aspirations.
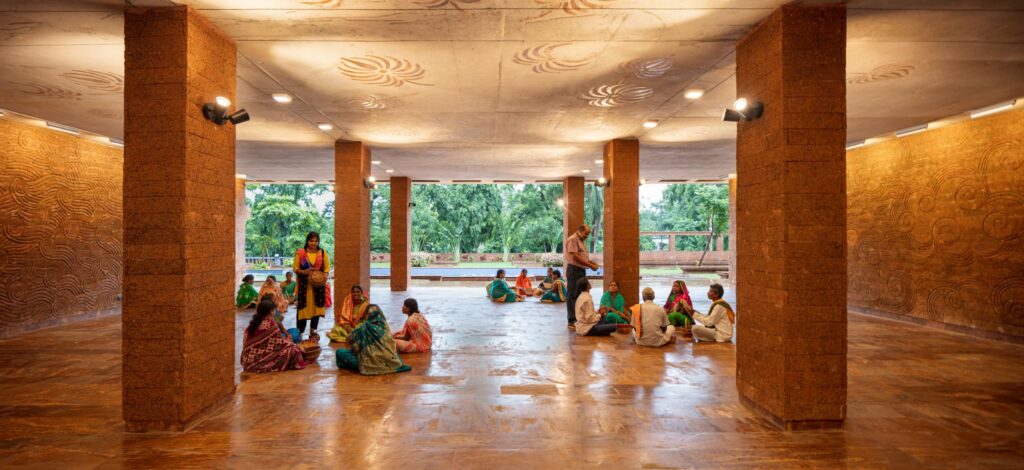
Drawing inspiration from Otto H. Königsberger’s vision for the Capitol Complex of Bhubaneswar with a host of government offices becoming “a lively point of public life”, Krushi Bhawan’s design sought to include public functions and community spaces to create a building that would add to the city’s social infrastructure. With the offices relocated to the upper floors, the ground level was made available for programmes and activities like workshops, policy discussions, and cultural events for the general public.
But Krushi Bhawan’s significance extends beyond its post-construction public usage as a mere integrated facility. Imbuing the built form with regional arts and handicrafts also gives the building an unconventional design.
The brick façade of the upper floors, which draws inspiration from the Ikat patterns of Odisha handlooms, is one of the most distinctive uses of craft in the building. Resulting from ideas by a first-year intern from France, with an Ikat fabric in front of her, the development of this brick façade drawing is an insight into the nature of collaboration within design teams. Besides the façade, crafts have been incorporated in some other spatial elements, including the wrought iron which was adapted to make light fixtures and metal screens, bas-relief carvings in laterite along the Public Plaza to illustrate paddy crops in the Odia Pattachitra style, and hand-carved Khondalite lattices to enclose the Central Court. The group of 50 artisans who worked on Krushi Bhawan over a period of six months, were young and open to experimentation with techniques and motifs, which worked very well for the team.


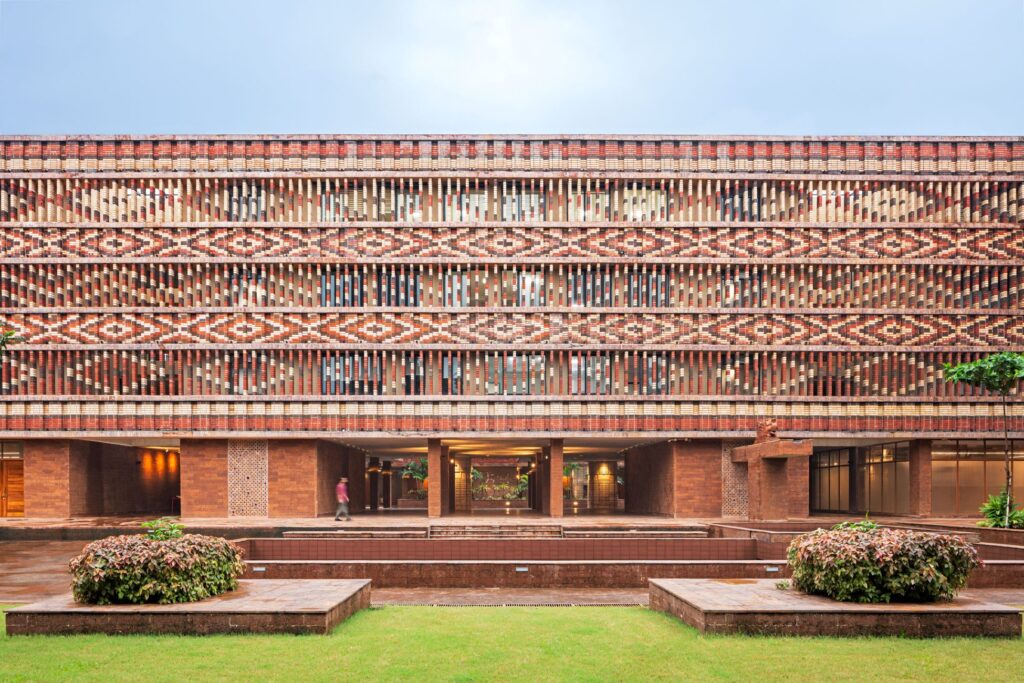
Though their work appears seamless now, a considerable challenge for the artisans involved, was dealing with the building’s scale of 20 feet by 80-100 feet. Comprising groups with expertise in working with stones, wrought iron, handicrafts, and paintings, these artisans were accustomed to working on smaller scales of 3-5 feet, with some rare commissions of 8-10 feet. The design team dealt with this challenge by simplifying the scale and dividing it into smaller components. In practice, this implied that the 20 artisans working on one wall would focus on understanding the smaller portion of the said wall that they were detailing. This practical approach enabled the artisans to focus on comprehending and detailing the specific parts assigned to them, even if they were working in a team of 20 on a single wall. Regarding the façade, along with the breakdown of the scale, analyzing the strength of the stone for different densities was another way to ensure that it stood independently. Despite many other construction challenges, a remarkable feat in Krushi Bhawan’s execution is that artisans were carving on the wall, as it was being completed simultaneously. It implied that there was no second chance to get things right.
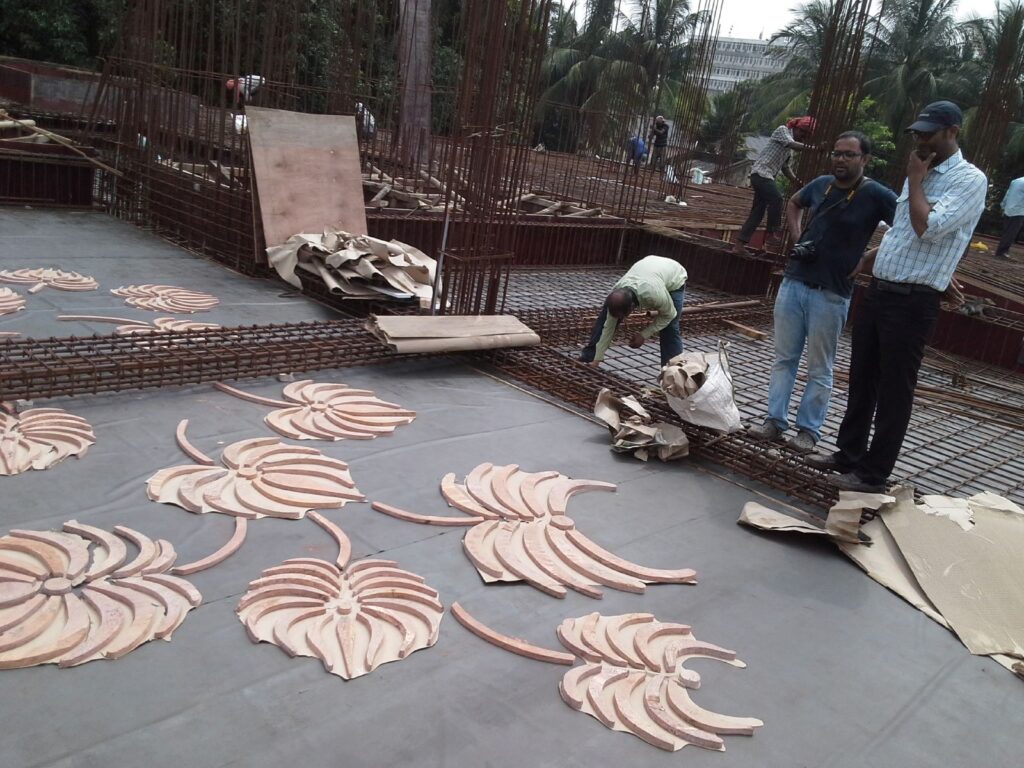
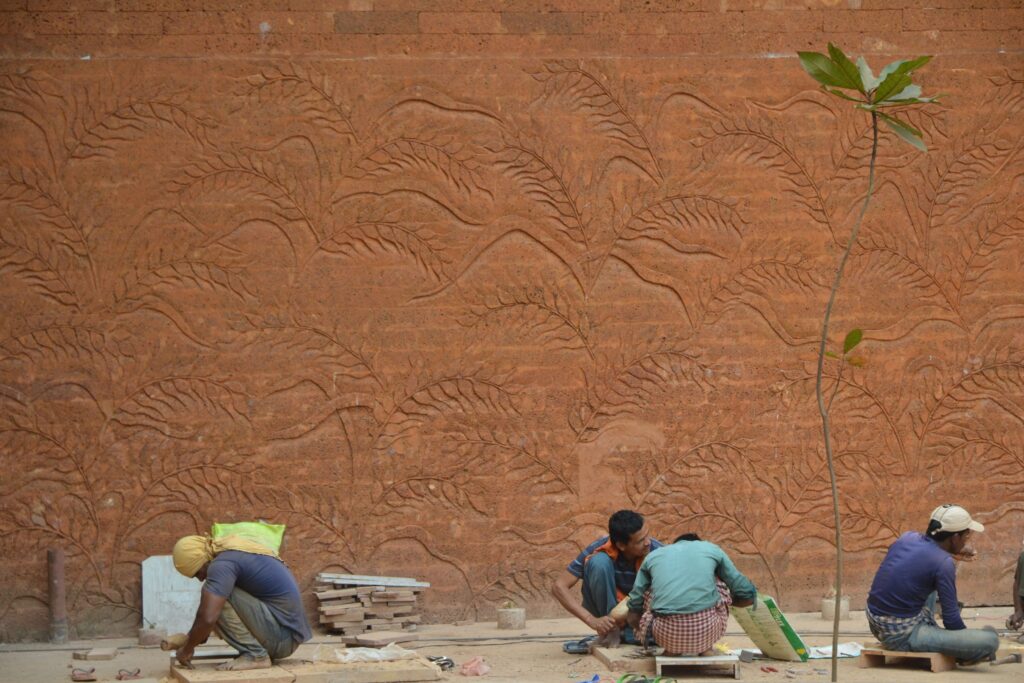
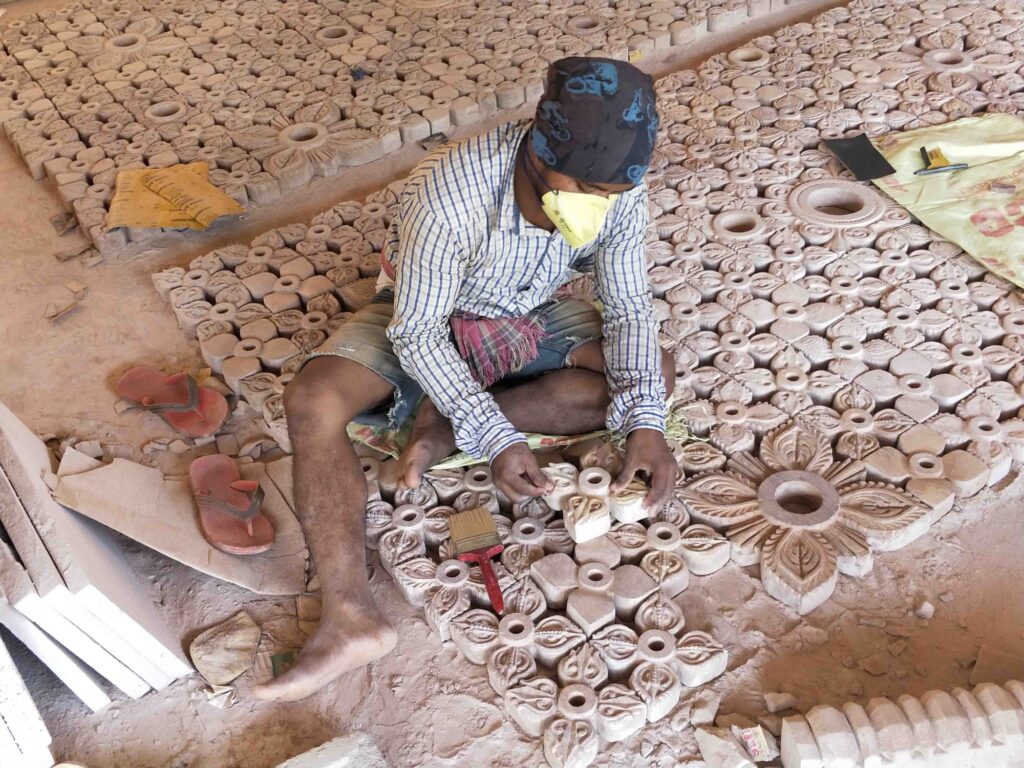
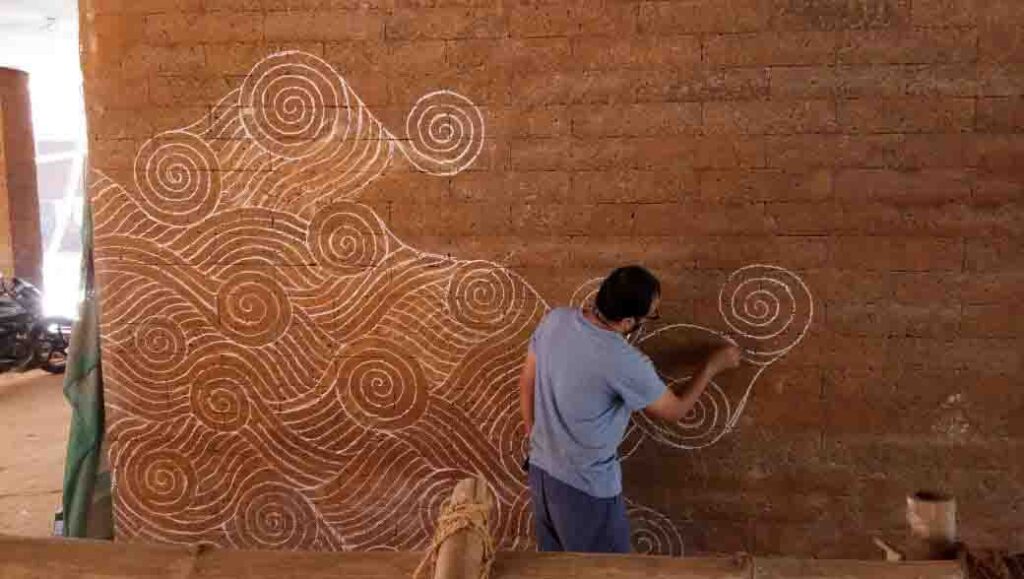
Besides the constructional challenges, the inclusion of crafts in the built form posed other execution challenges—making every item used in the construction as it was non-standard. Working with a team of government contractors in such a scenario meant a strong emphasis on constantly pushing the attitude to quality.
This process of making the Bhawan is a big part of what the building today symbolizes, not only for the state but also for the craftspeople involved in the process. In crafts, where the most fundamental question is the philosophy of working with hands, the soul lies in staying true to the process and it is the intangible interchange between human and material that adds tangible value. As Tim Ingold suggests in his book Making: Anthropology, Archaeology, Art, and Architecture, “making” should be seen as a process of growth rather than just a mere project. This idea is not only shared by Ambrish, who emphasizes the importance of hands-on work when it comes to crafts, it is also seen in the fundamental shift that the artisans underwent—believing that the “making” of this building was a growth of their skills in working with any scale (be it copies of idols and statues or more buildings akin to Krushi Bhawan). The artisans’ training to work within a fixed set of parameters (something that is often passed down through generations) slowed their process of adapting to contemporary forms.
Working on a project like Krushi Bhawan (which can be considered a deviation for the artisans), fundamentally shifted their understanding towards their craft and profession, breaking them free from these fixed parameters.
The success of the Krushi Bhawan has led to the creation of a blueprint for a system to integrate craft in the built space, and artisans among the architects and designers. As a result, multiple projects in the similar are slowly developing in the region. The project has had a multi-fold impact on the artisans by expanding their understanding of their craft, on the design community by introducing them to a system that could facilitate craft-built form integration, and on the citizens of Bhubaneswar by providing them with a public space to gather and experience various activities.
But most importantly Krushi Bhawan emerges as a project of courage—courage on the part of Studio Lotus to envision something of this scale, and courage on the part of the artisans to come together and execute it, as quoted by Sibanand Bhol.




