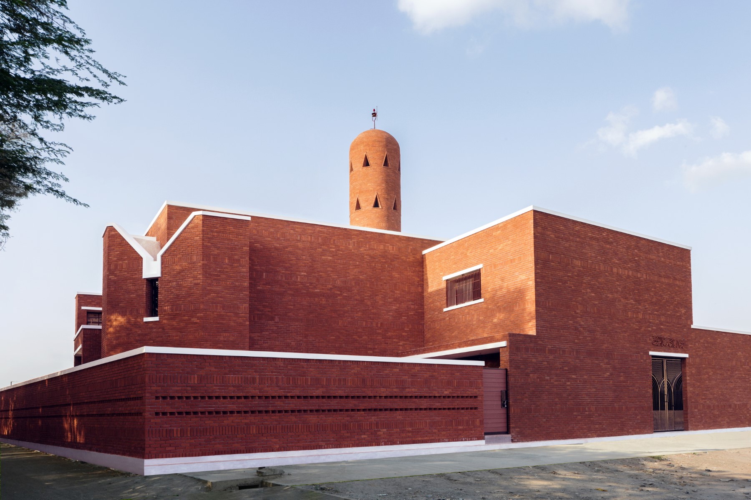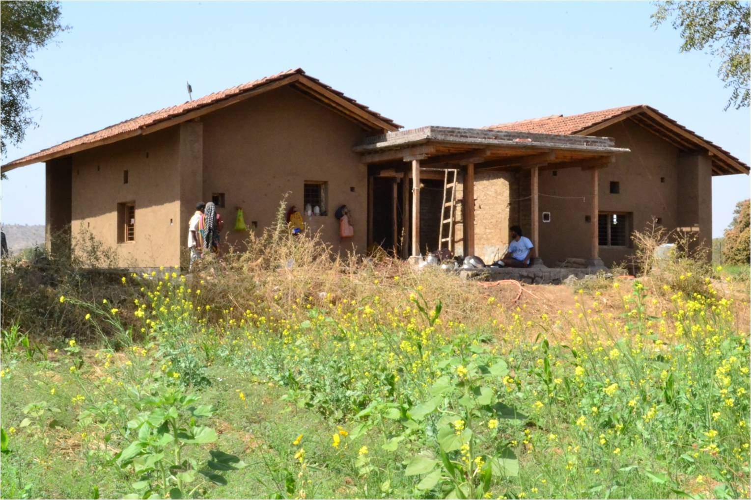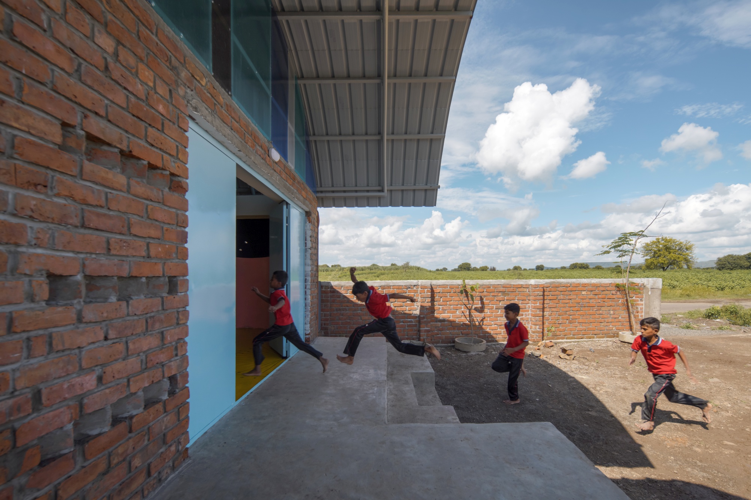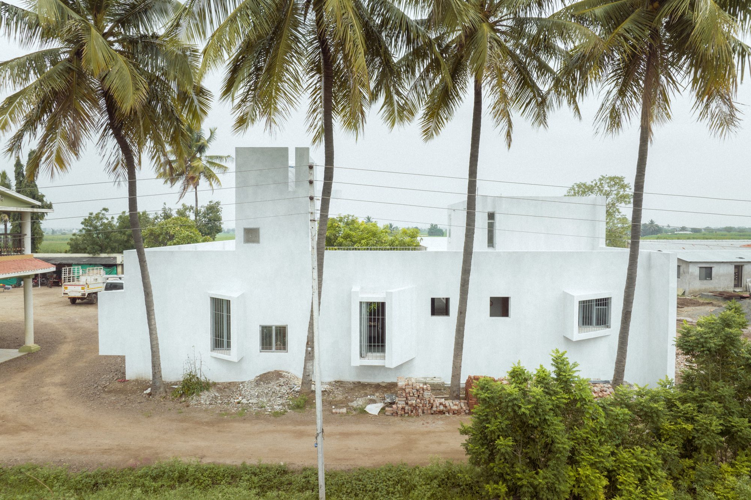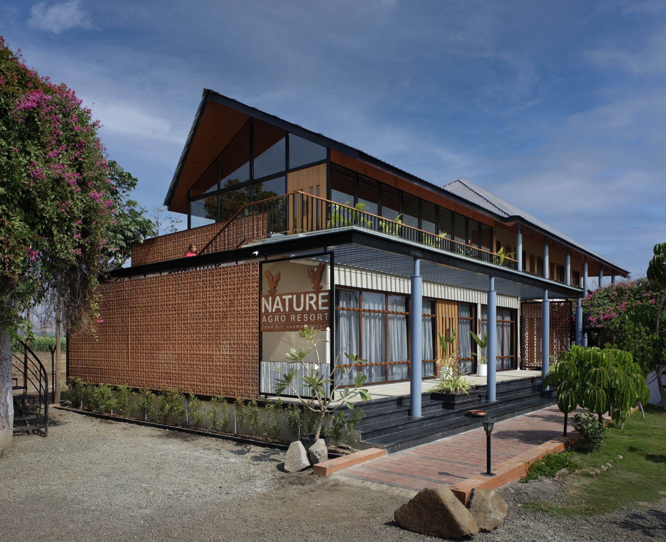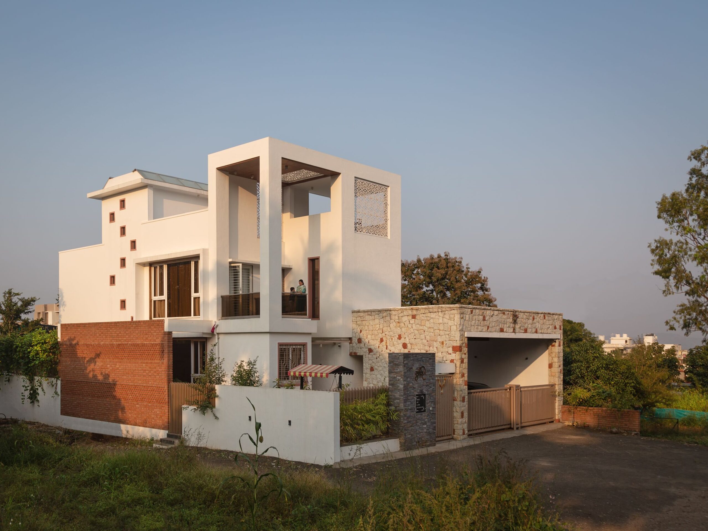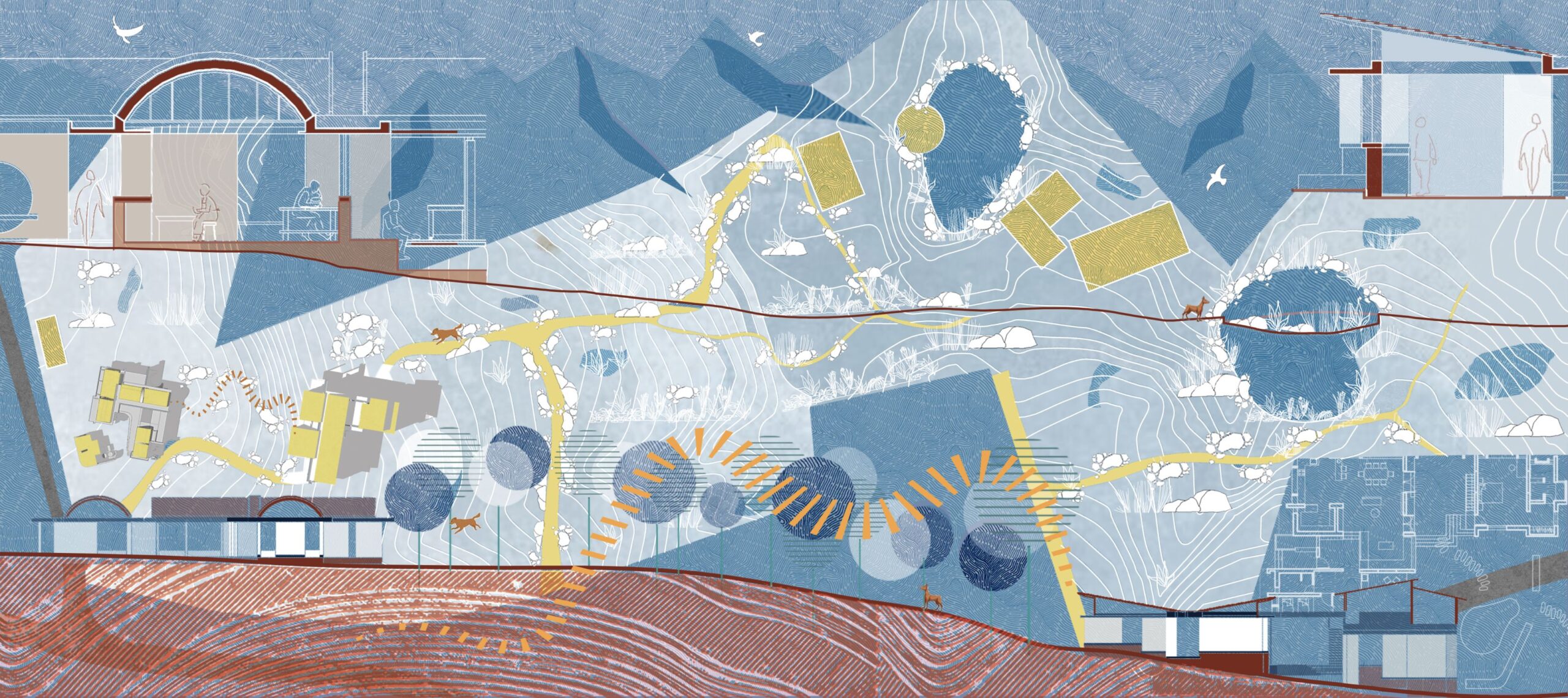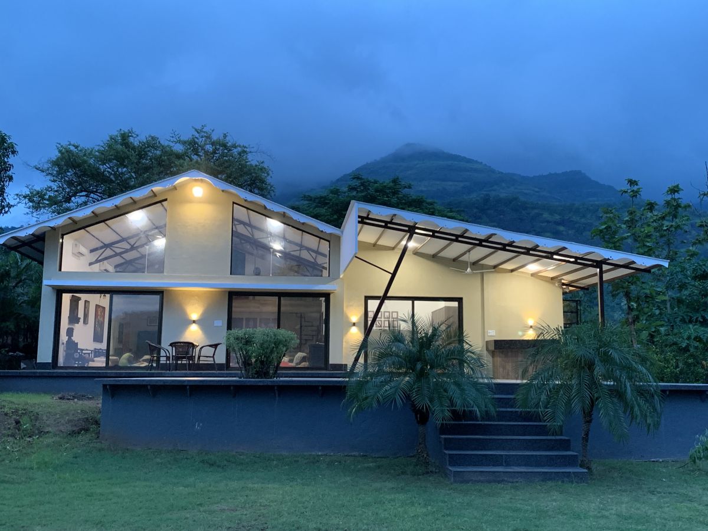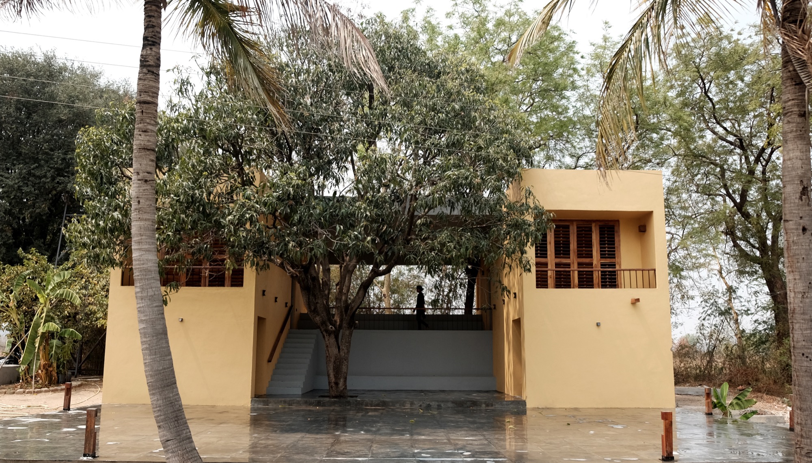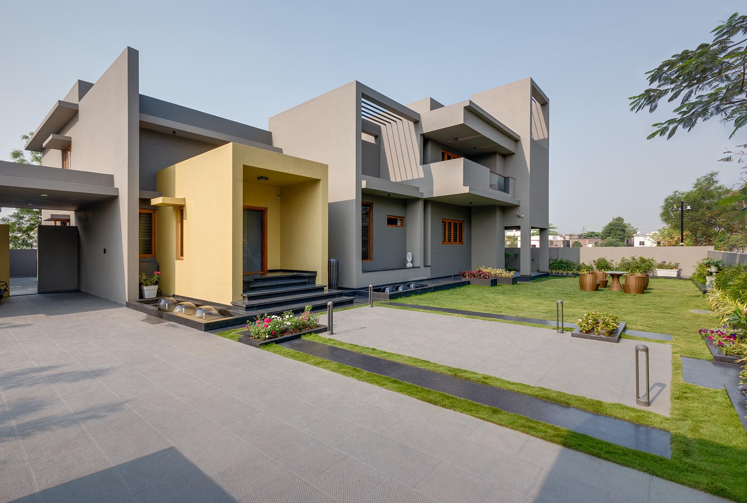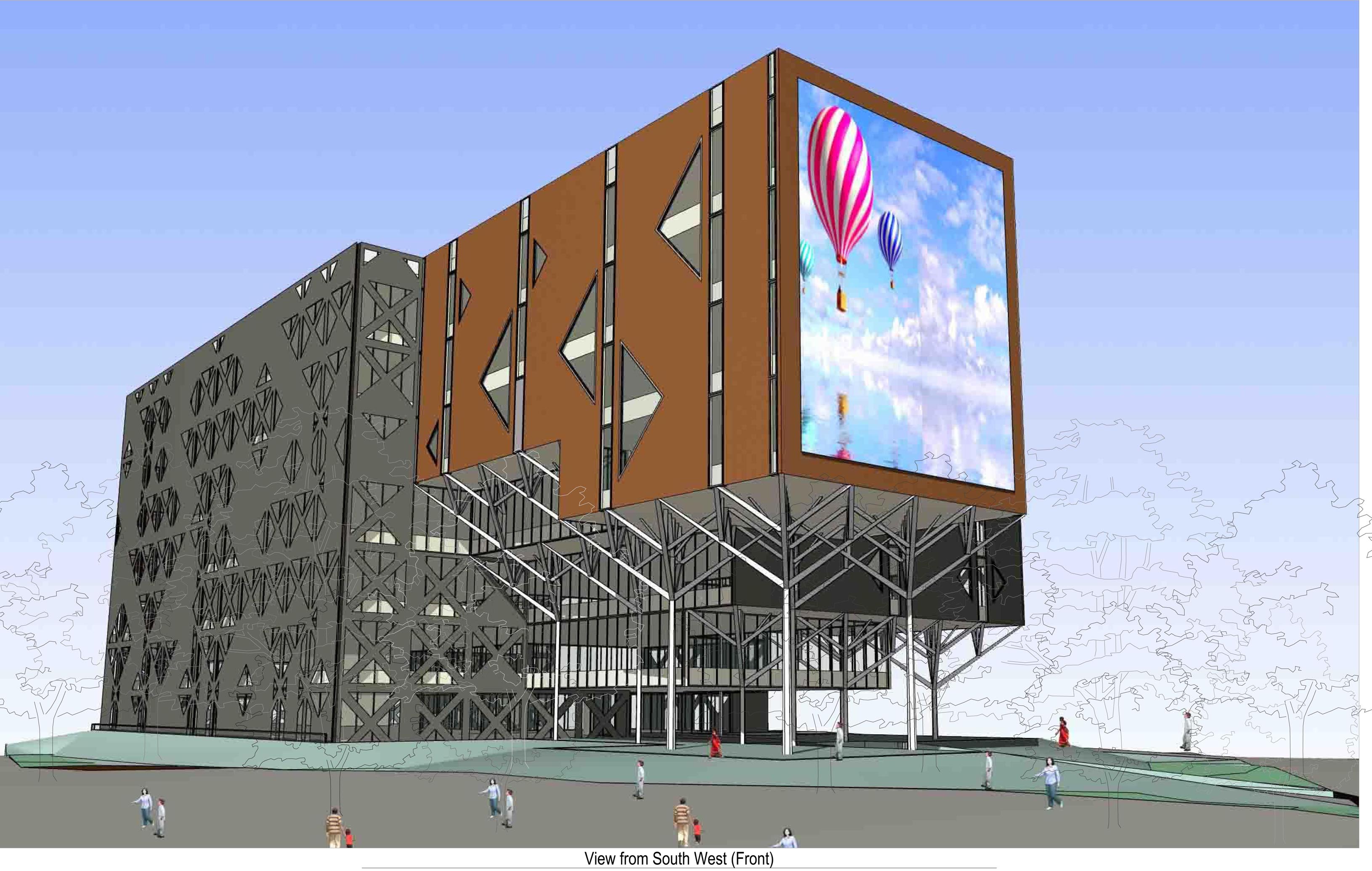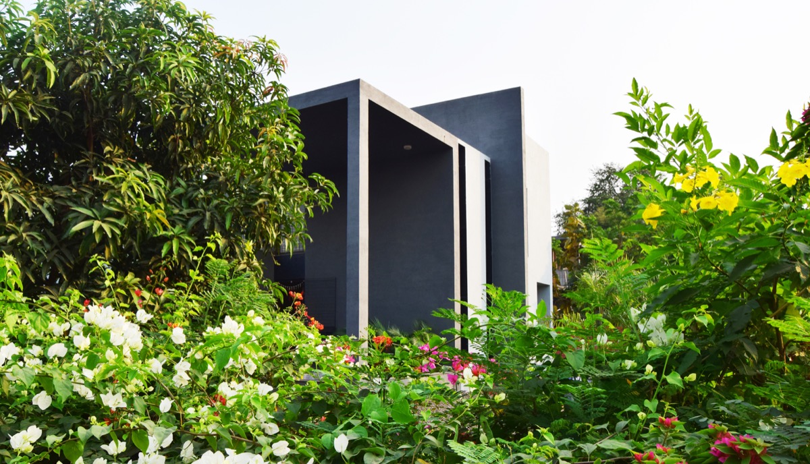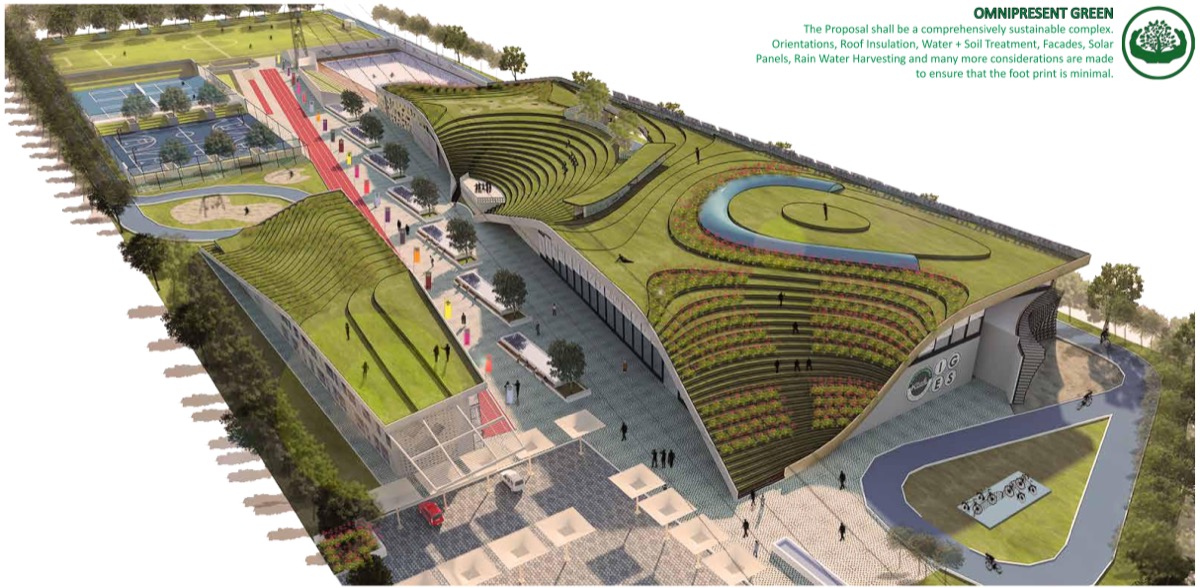We believe that, as architects and designers, our role is exceptionally interim in nature. And by “in nature”, we mean both, the inherent characteristic of a person, as well as the collective physical world around us. After all, for all the glorification we grant to ourselves, we are, eventually, only a means to an end which will exist long after we are gone. Fully aware, and accepting of this interplay of the past, present, and future, we have come to understand that everything we do, is going to interact differently with the evolving sensibilities of the people, the landscape, and the weather, at that point of time, on that given day. – Cluster One Creative Solutions Pvt. Ltd.
