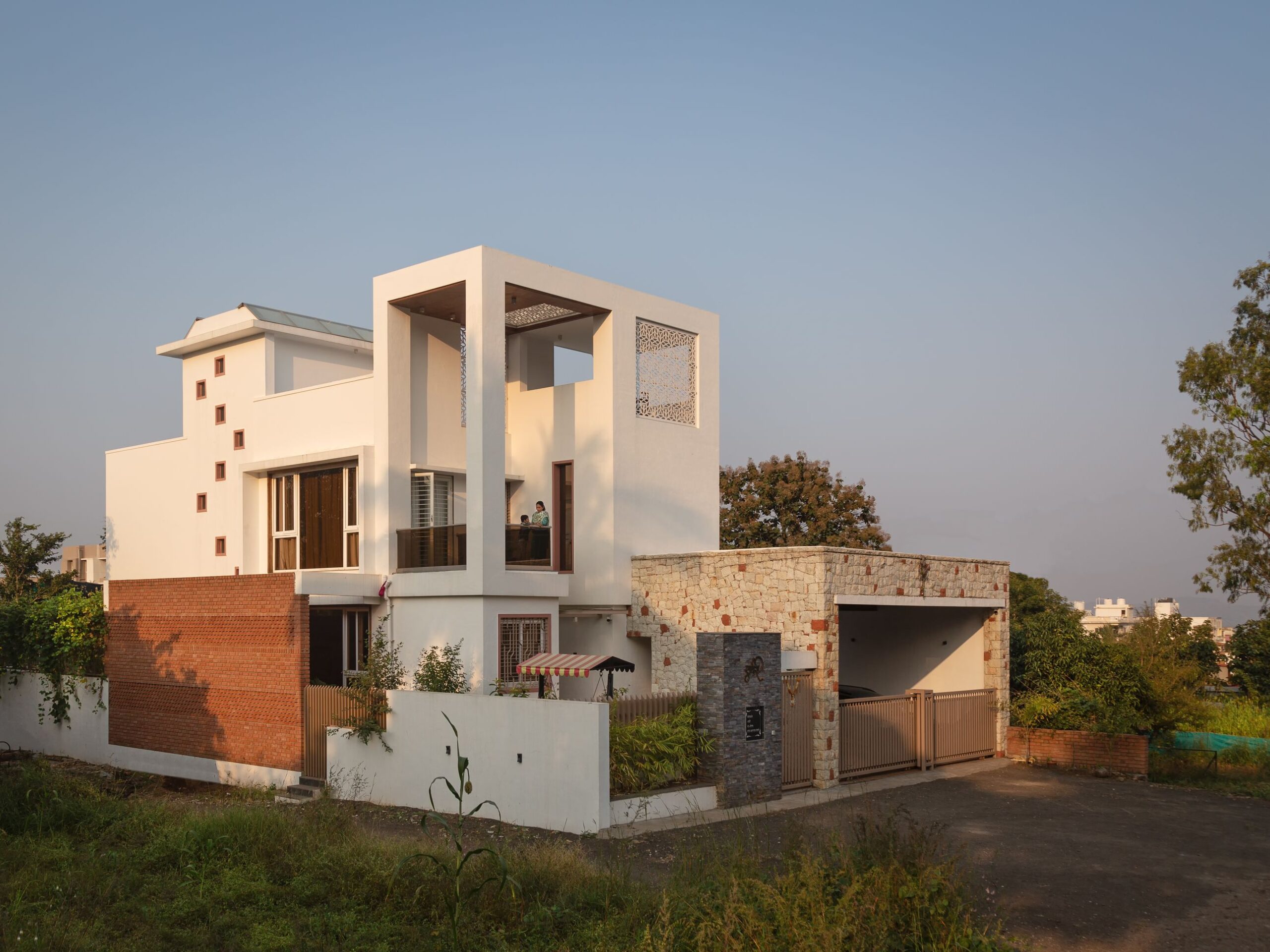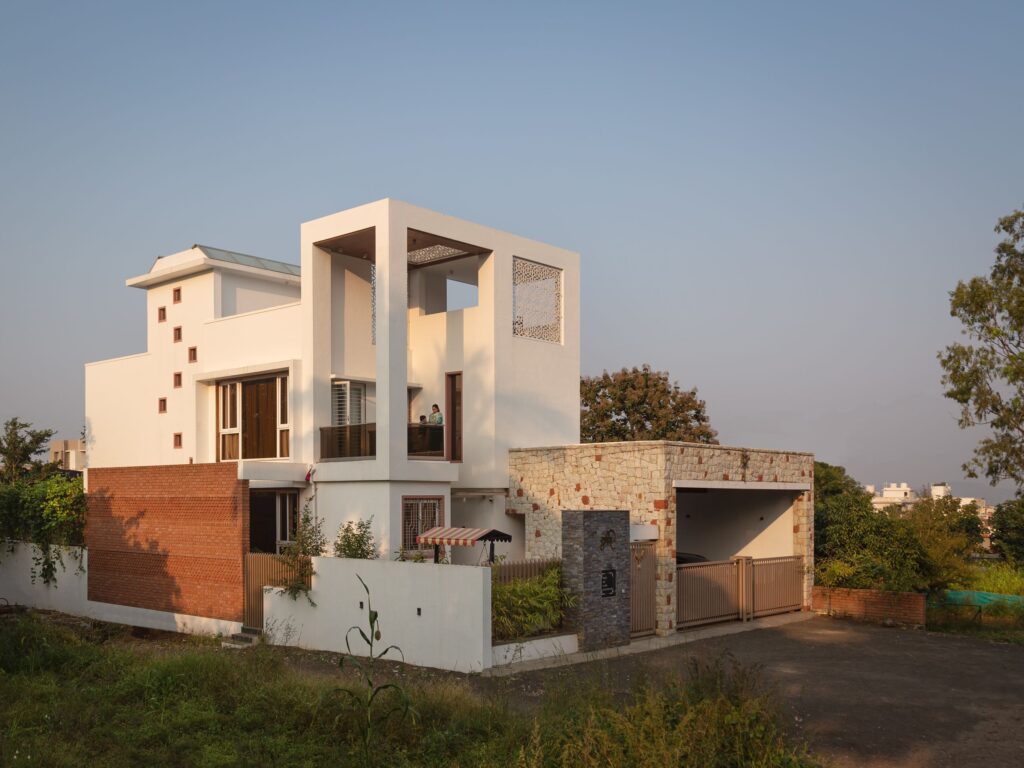
Sharvari, Satara designed by Mayur Gandhi and Associates
Design brief
The clients brief consisted of a home which is fusion of both vernacular and modern architecture. The site is located in Satara, Maharashtra, India. The interesting part while designing was we aimed the setback to merge with existing road so as to create a bigger frontage for the bungalow enhancing the setback area with landscape design with some pauses making it more welcoming and interacive. The client had a traditional point of view as he was use to live in a village, so we have designed the entry as ‘angaan’ with a tulsi vrundavan in the center.
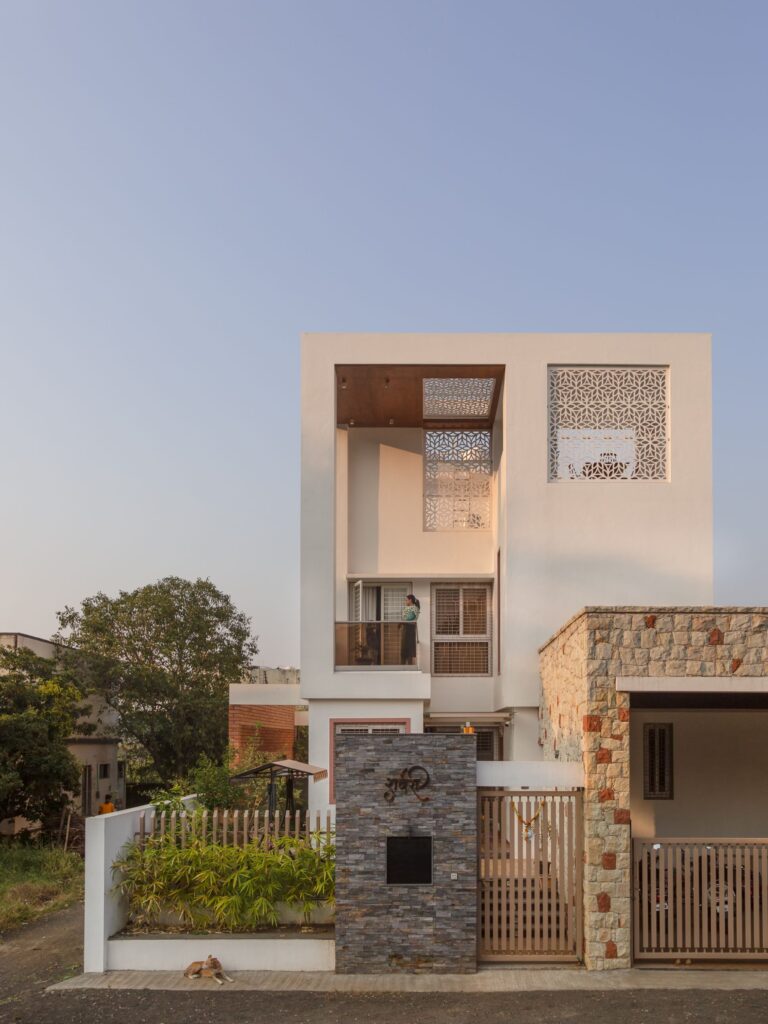
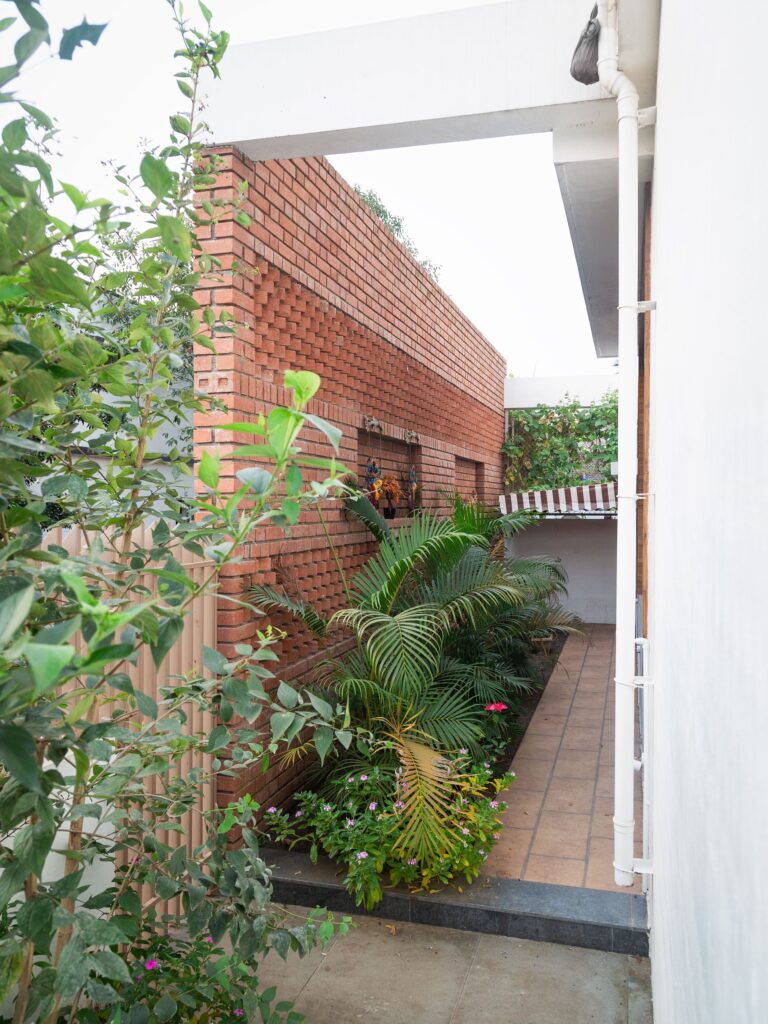
Due to traditional belief, temple has an importance, so pooja room has been designed on east side with a skylight creating a play of light and shadows in the morning. Foldable staircase, detachable from walls has been designed with a skylight to emphasize it. The kitchen is designed with minimal use of materials making it convenient to use. To avoid glaze from west façade exposed brick jail has been designed. The exposed brick wall becomes the feature wall of the bungalow which is visible from living room and dining area, thus keeping you connected with the same making it more interactive. Keeping the building white, brick and stone has been used to provide an aesthetical touch. Stone wall is constructed monolithically forming garage of the house. The south side is maximum kept dead to avoid glare and also is raised creating shadow on the north side.
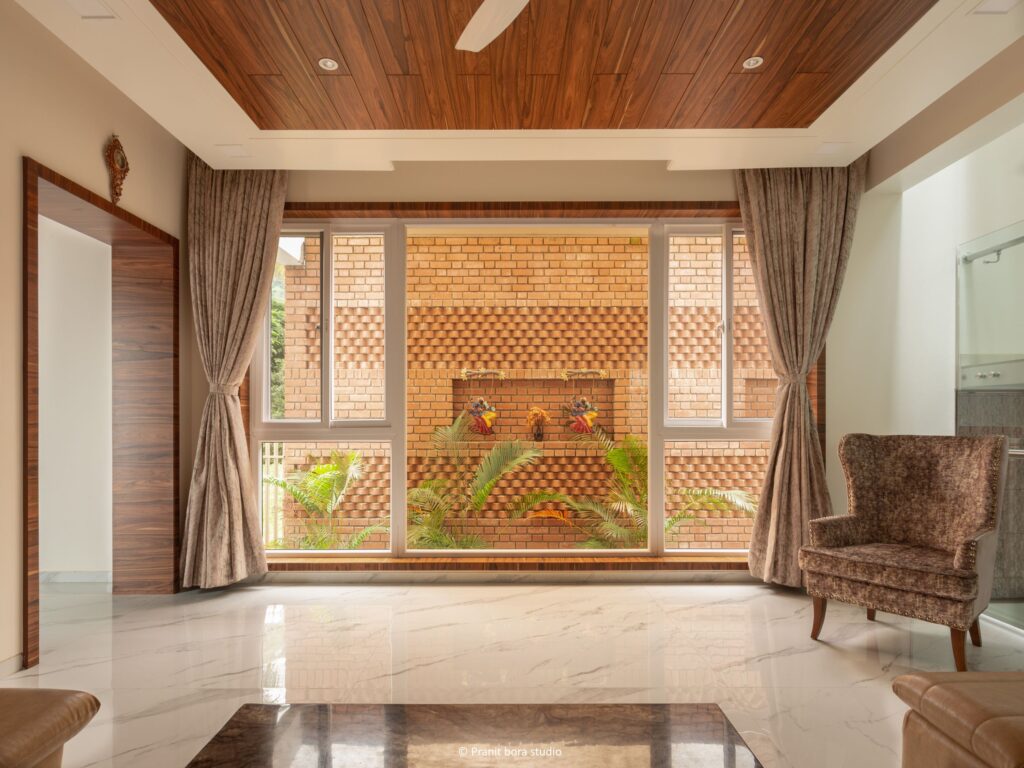
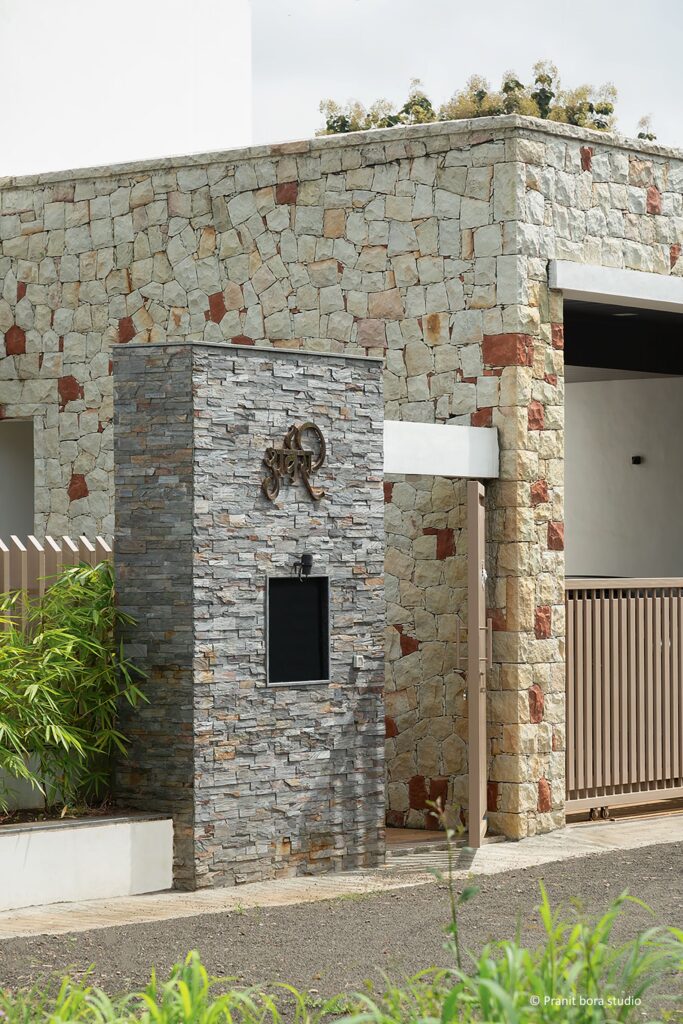
To break the monotony of the façade cuboid has been carved out, creating a double height space designed with jail wall creating intricate pattern on the facade providing natural aesthetics to the
structure. There is a fort named ‘Ajinkyatara’ on the west side which incorporates mesmerizing view, hence the master bedroom is designed with a full glass façade to capture the view. Terrace of the master bedroom is at the front façade overlooking the verandah below, creating a connection between ground and first floor.
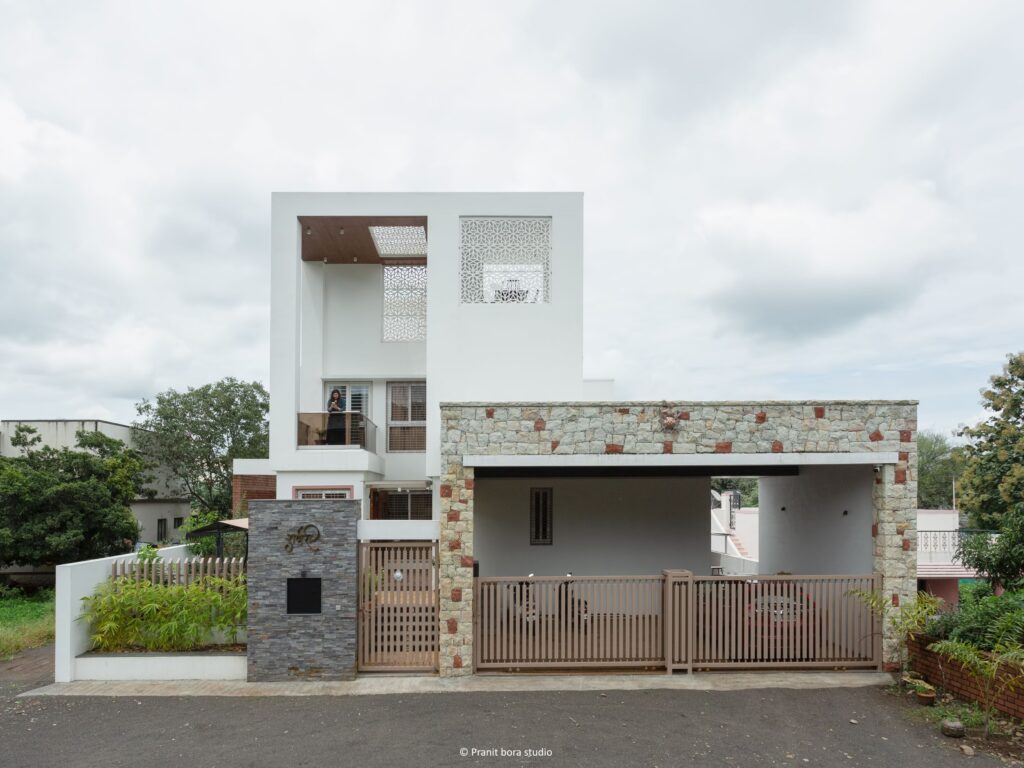
Reading section is designed on the upper lobby area to create a connect between children room and master bedroom. Multipurpose hall is designed on the first floor opening into a huge open terrace on the east side so that the client can have cup of tea overlooking the beautiful view of famous fort Ajinkyatara. A mini bar is designed on the south west side framing the sunset view of the fort.
Gallery



















Project Facts
Location: Satara, Maharashtra, India
Area: 4500sq.ft
Firm name and Instagram ID: Mayur Gandhi and associates, @mayoorng
Design Team and their Instagram ID: Vrushali dambe , vrushalidambe_mane, Nimisha
doshi, ar.nimishadoshi
Photography Credits and their insta ID: Pranit bora, pranitborastudio
project cost:– 1.6 cr
Materials and Specifications:
Flooring: Vitrified Tiles
Electric fittings: GM lights
Plumbing material: Jaquar
Sanitary fittings: Jaquar
Exterior lightings: GM lights
Paint: Apex Ultima
External material: Exposed sundried bricks, Gokak stone
Main Door: Teak wood
Windows: Upvc
Glass: Saint Gobain

