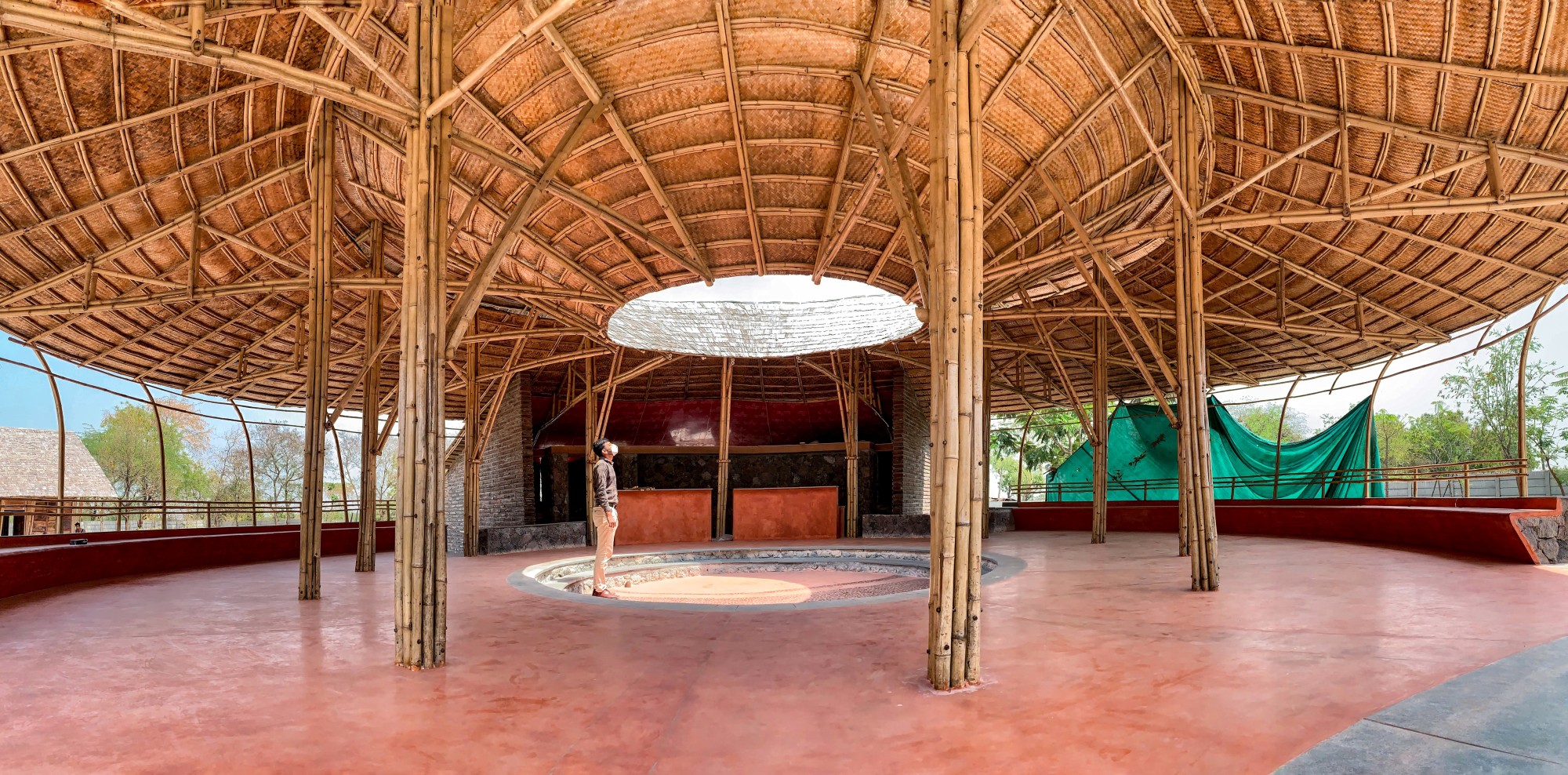
The glamping refuge, Pavagadh, Gujarat, by Doro
Designed by Doro, the glamping refuge, in Pavagadh, Gujarat, is a campus to house independent cottages, dormitories and common facilities for ornithologists and other nature enthusiasts.
Archive of recreational buildings

Designed by Doro, the glamping refuge, in Pavagadh, Gujarat, is a campus to house independent cottages, dormitories and common facilities for ornithologists and other nature enthusiasts.
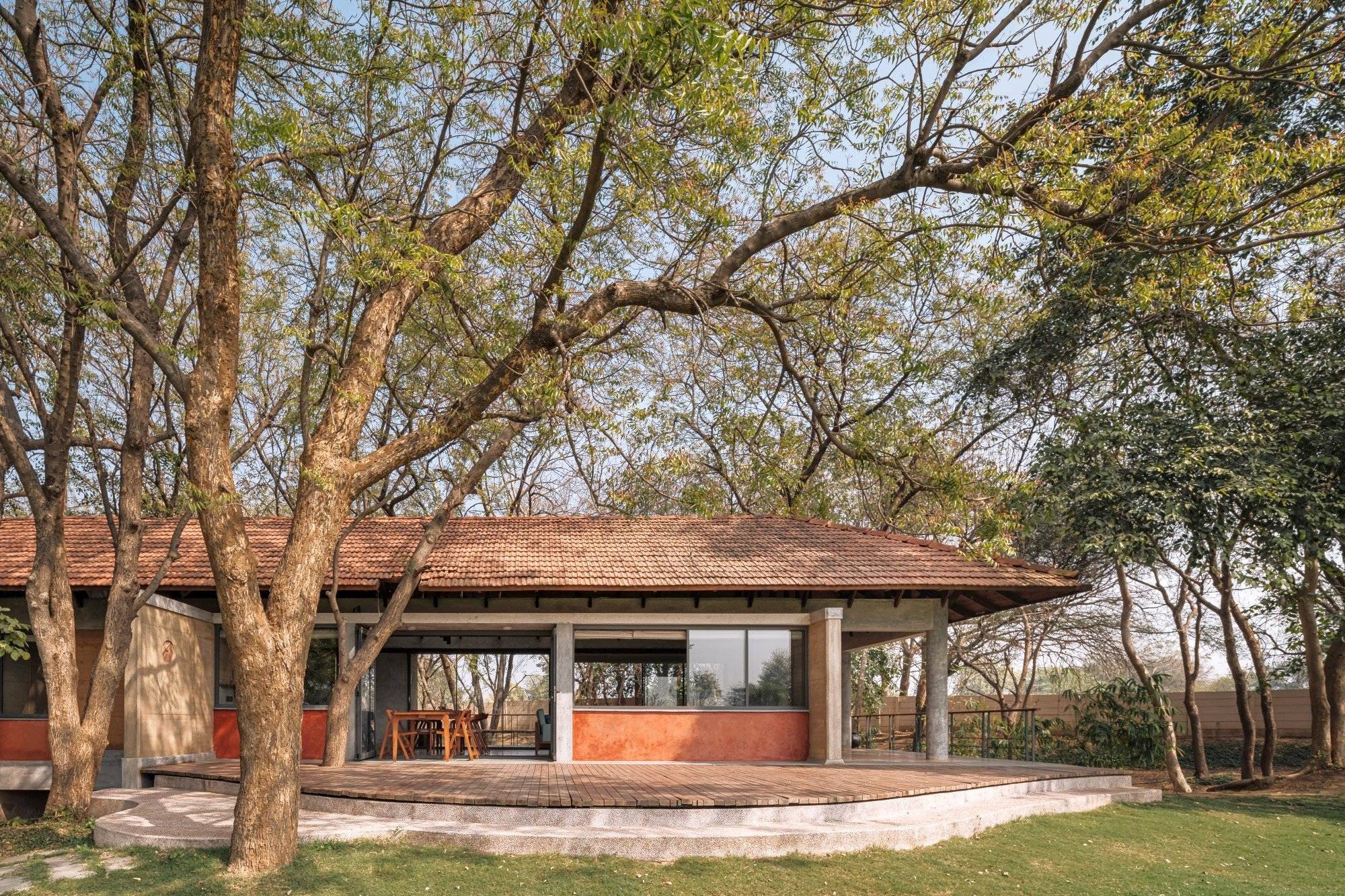
Designed by Doro, Under the trees is a weekend home envisioned for two, engaging in farming, as a respite from the regular and their occasional leisurely gatherings in the green
outdoors.

Designed by playball studio, the Multipurpose Court at St. Mary’s School, Rajkot, is an open-air basketball court with peripheral seating. The design embraces the multipurpose ground’s character and activities, by having its peripheral seating on three sides and opening itself to the open ground.

Designed by KTA + ARUR, Jetty Garden is envisioned as a public place that resonates with people’s aspirations and establishes a sense of reverence for the water, a multi-faceted space for all age groups and a place to celebrate the Narali Poornima boat race along the waterfront.
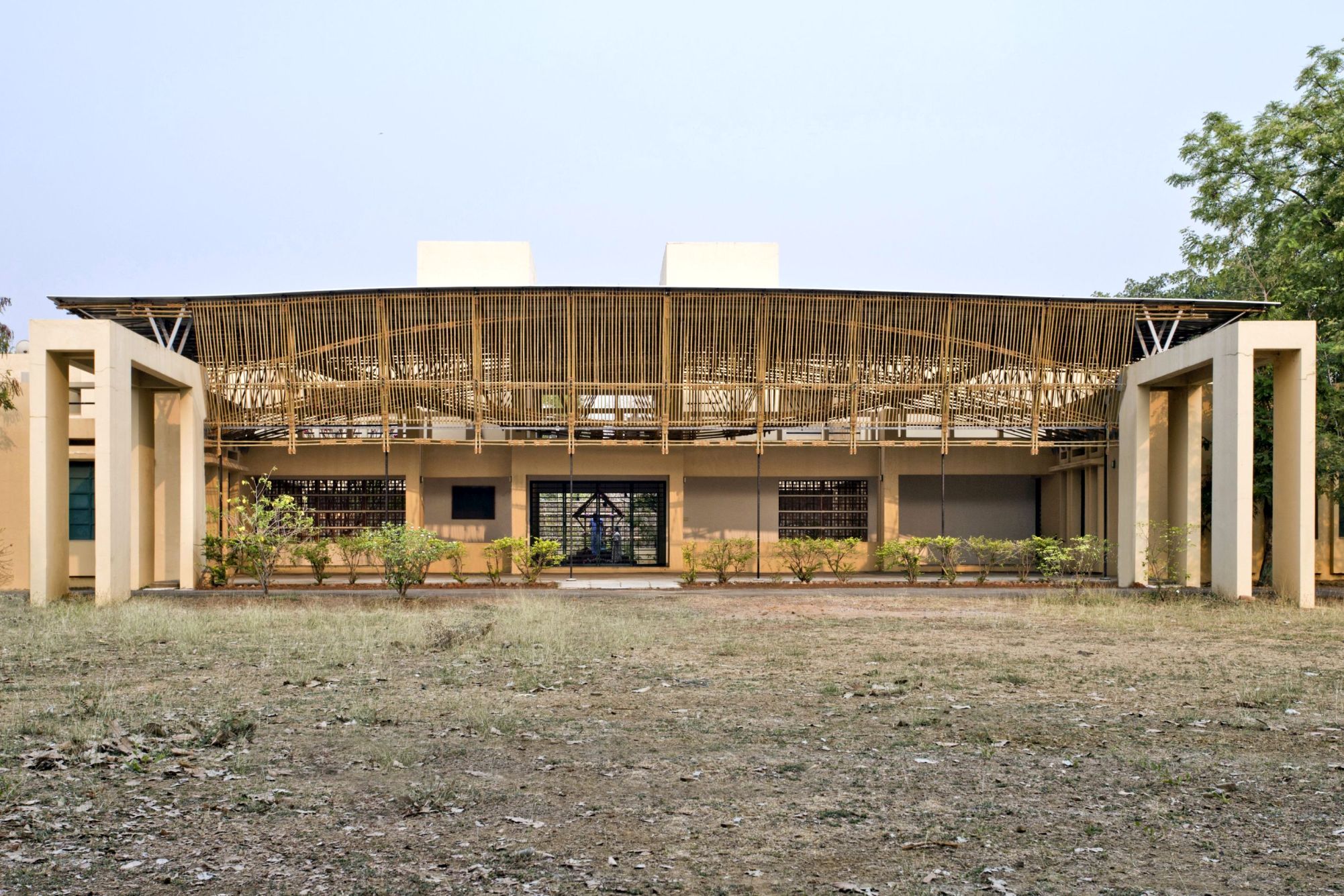
Designed by Thumbimpressions, Yogashaala is designed to facilitate the convening of yoga practitioners, by offering a clear, fluid, free and uninterrupted spatial container of around 78 feet span.

Designed by Malik Architecture, IF.BE was an opportunity to examine an old and abandoned ice factory holistically and contemplate new synergies.
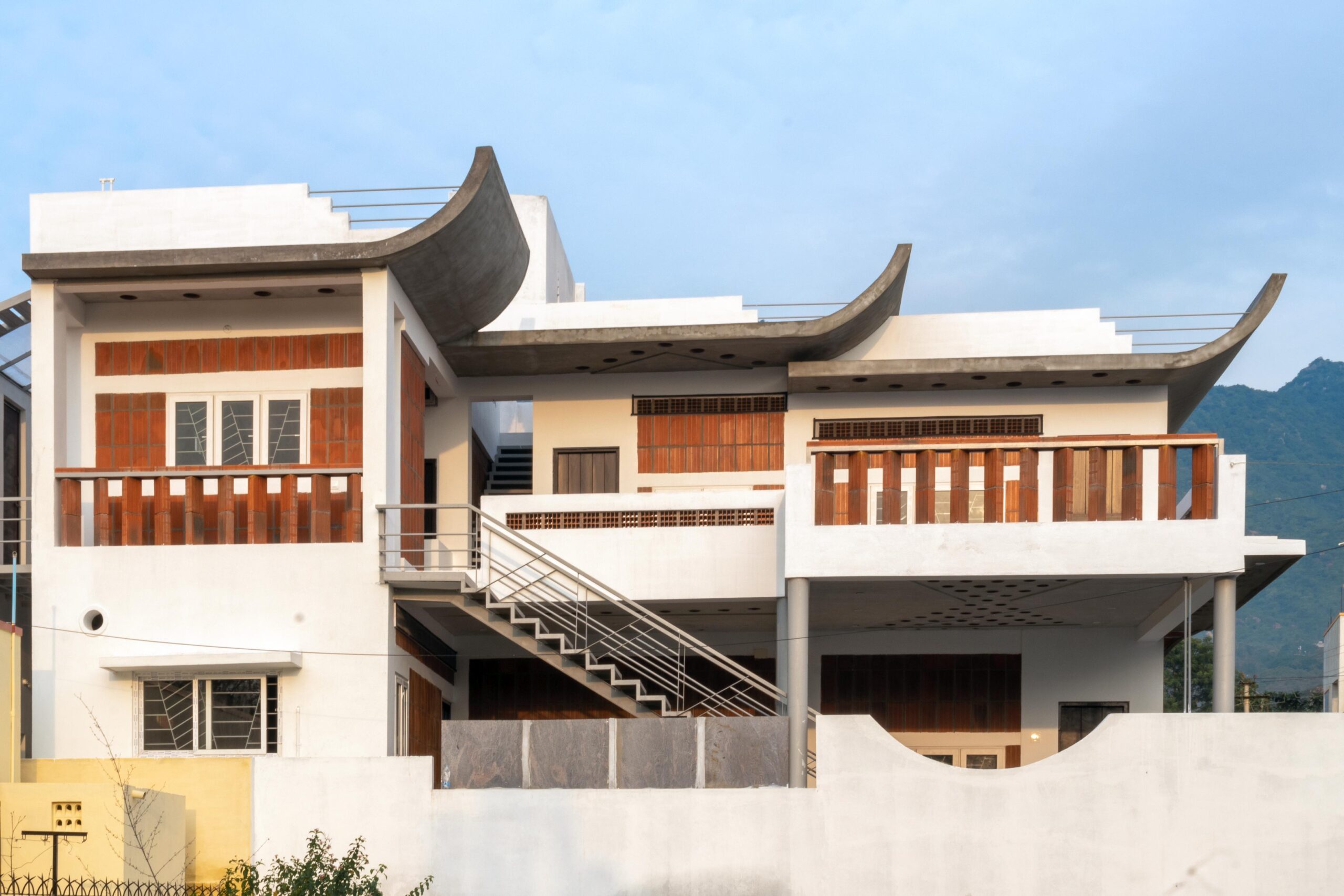
This convention centre, designed by Masonry of Architects, is a multi-utility space accommodating activities like yoga, chantings and lodgings with utilitarian spaces.
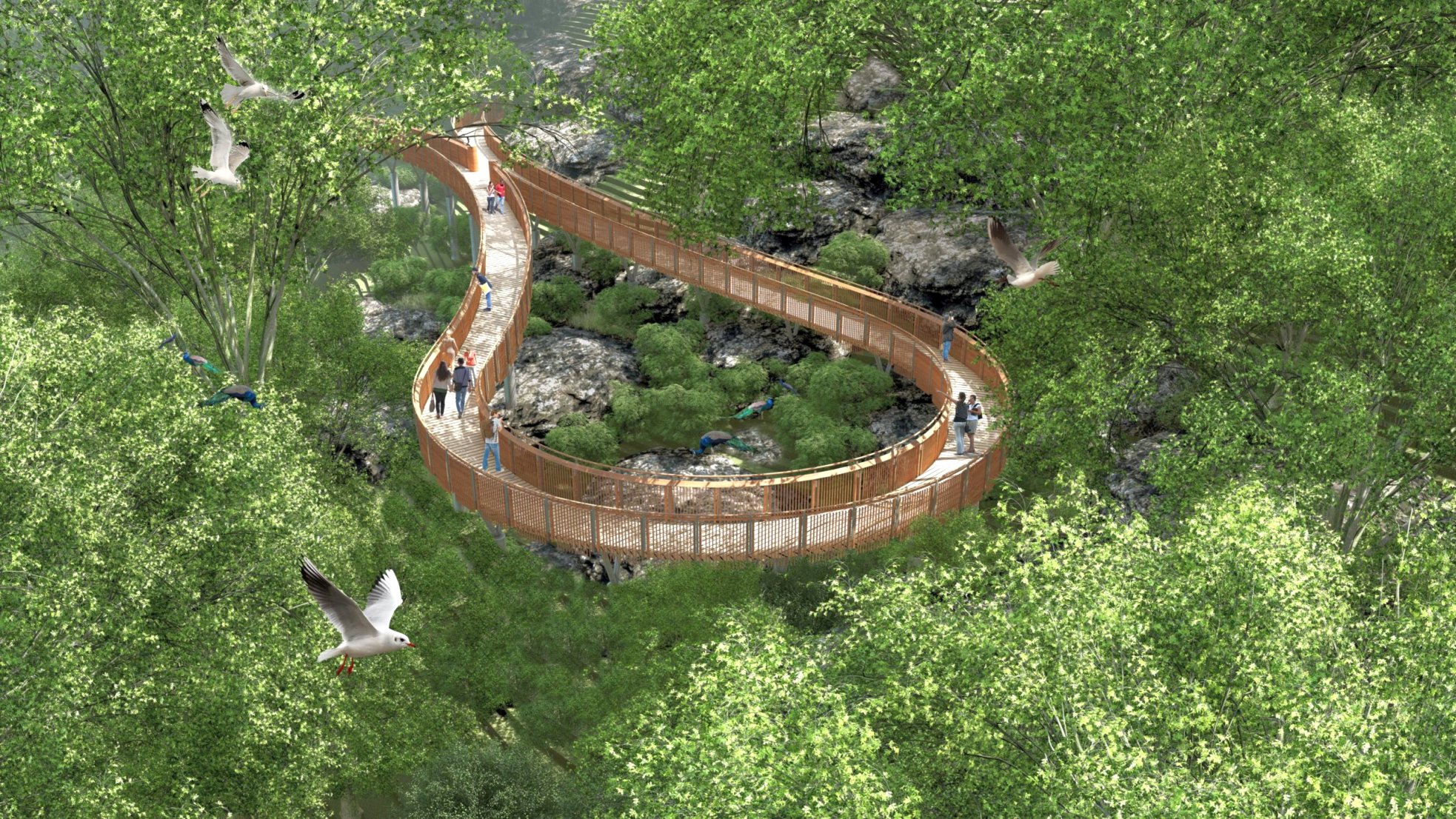
Designed by IMK Architects, the Malabar Hill Forest Trail is an ongoing project designed to experience the Malabar Hill Forest, one of the last remaining natural ecosystems in Mumbai, India.

Located in Jalan Cheras, Kuala Lumpur, Sky Sanctuary Residences is the first nature-inspired residence in the area. Here, vertical township and the rejuvenating tranquillity of nature is seamlessly blended into the concept of lakeside living.
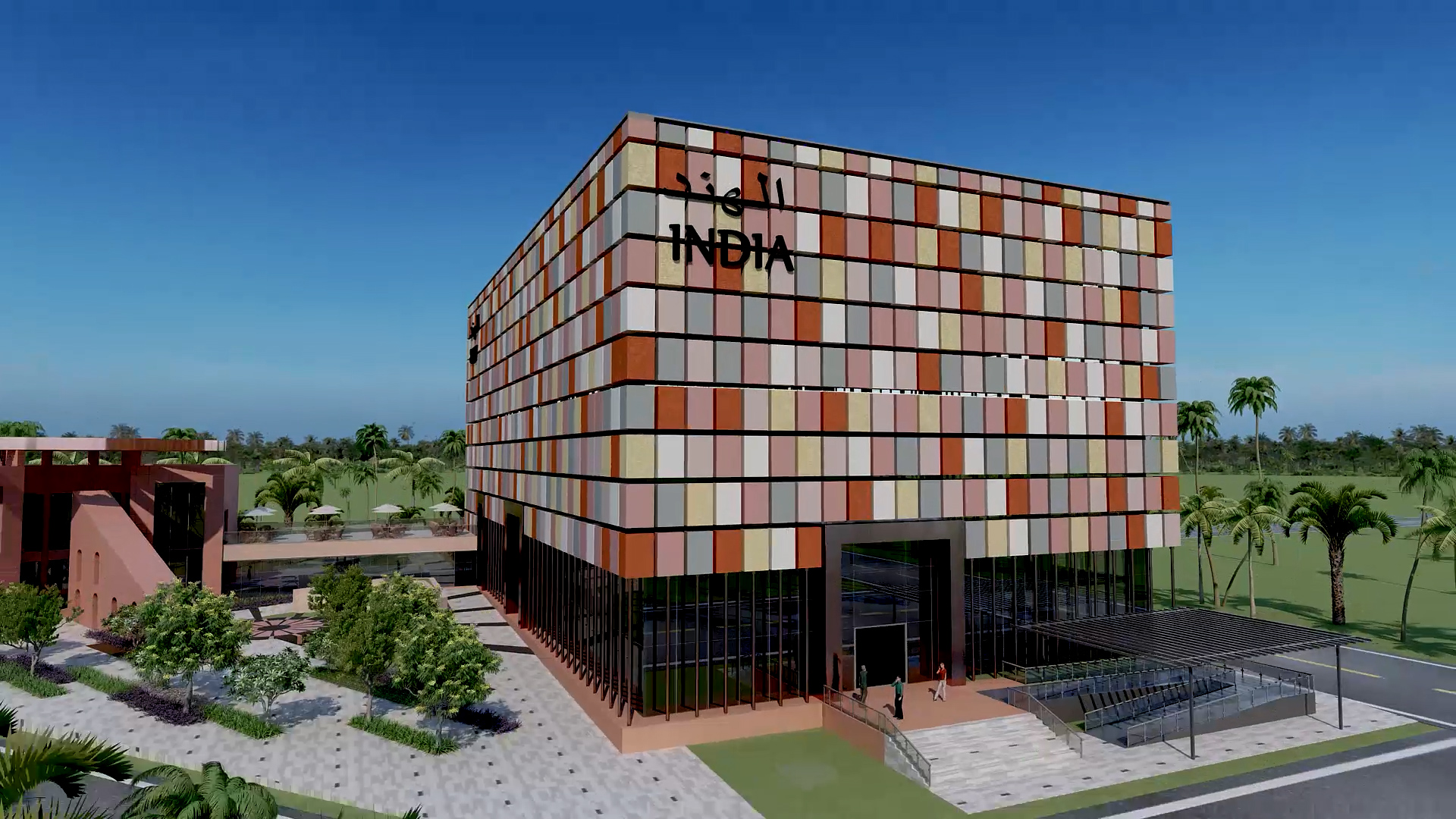
The India Pavillion is one of the largest pavilions at the Dubai Expo 2020, at par with the country pavilions of USA and China. Amongst the three pavilions that are retained for posterity in Dubai’s legacy phase as an Indian centre, the pavilion’s outer façade is designed using kinetic architecture which celebrates India’s 75 years of Independence through storytelling while instilling emotions of pride and enthusiasm.
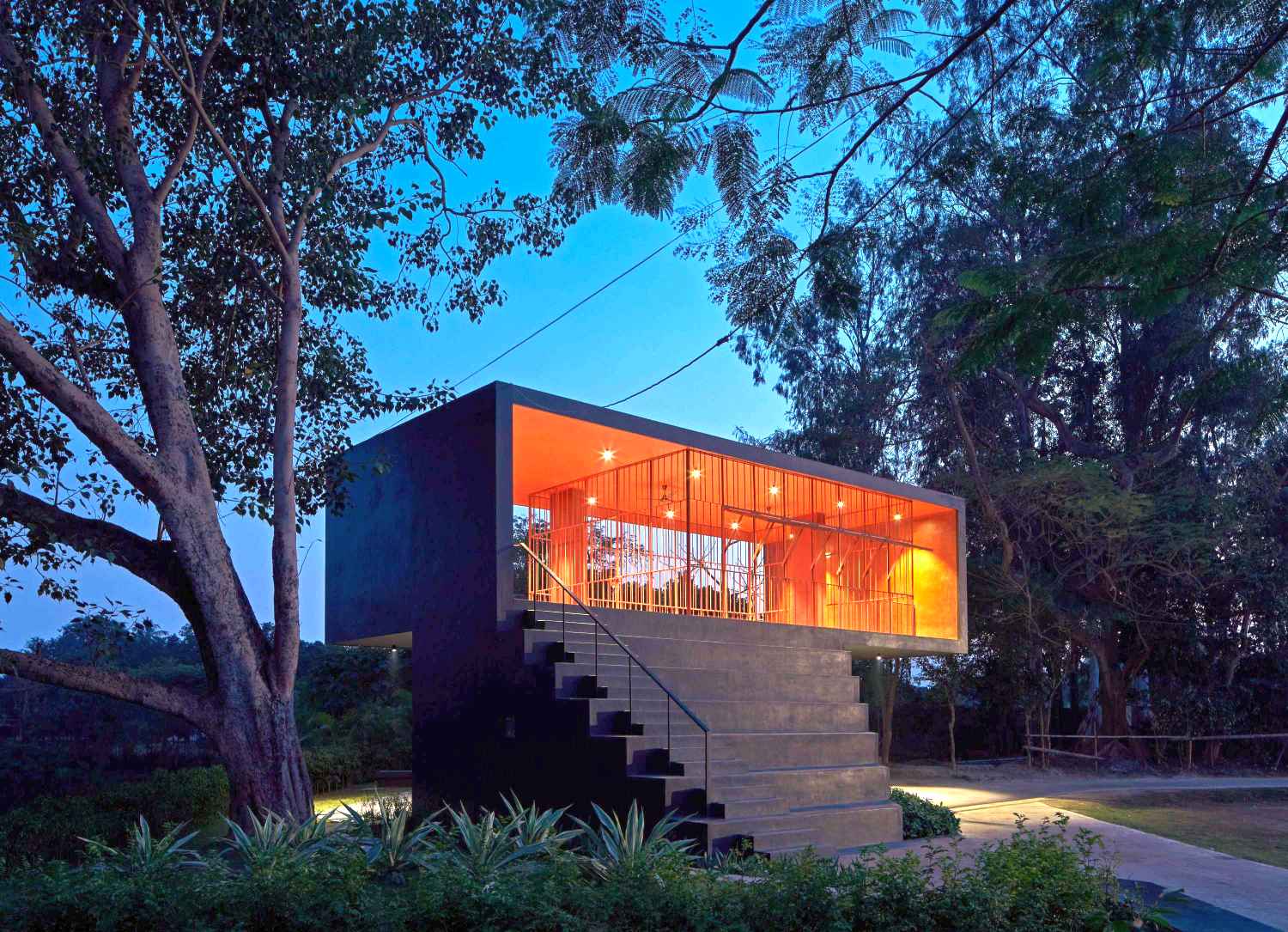
Set along the backdrop of an existing water body and overlooking a football field, the project by Abin Design Studio, is a community club that maximizes its unique physical context. The project treads lightly in response to its picturesque context where the narrow strip of land is reclaimed to create a responsible waterfront development.
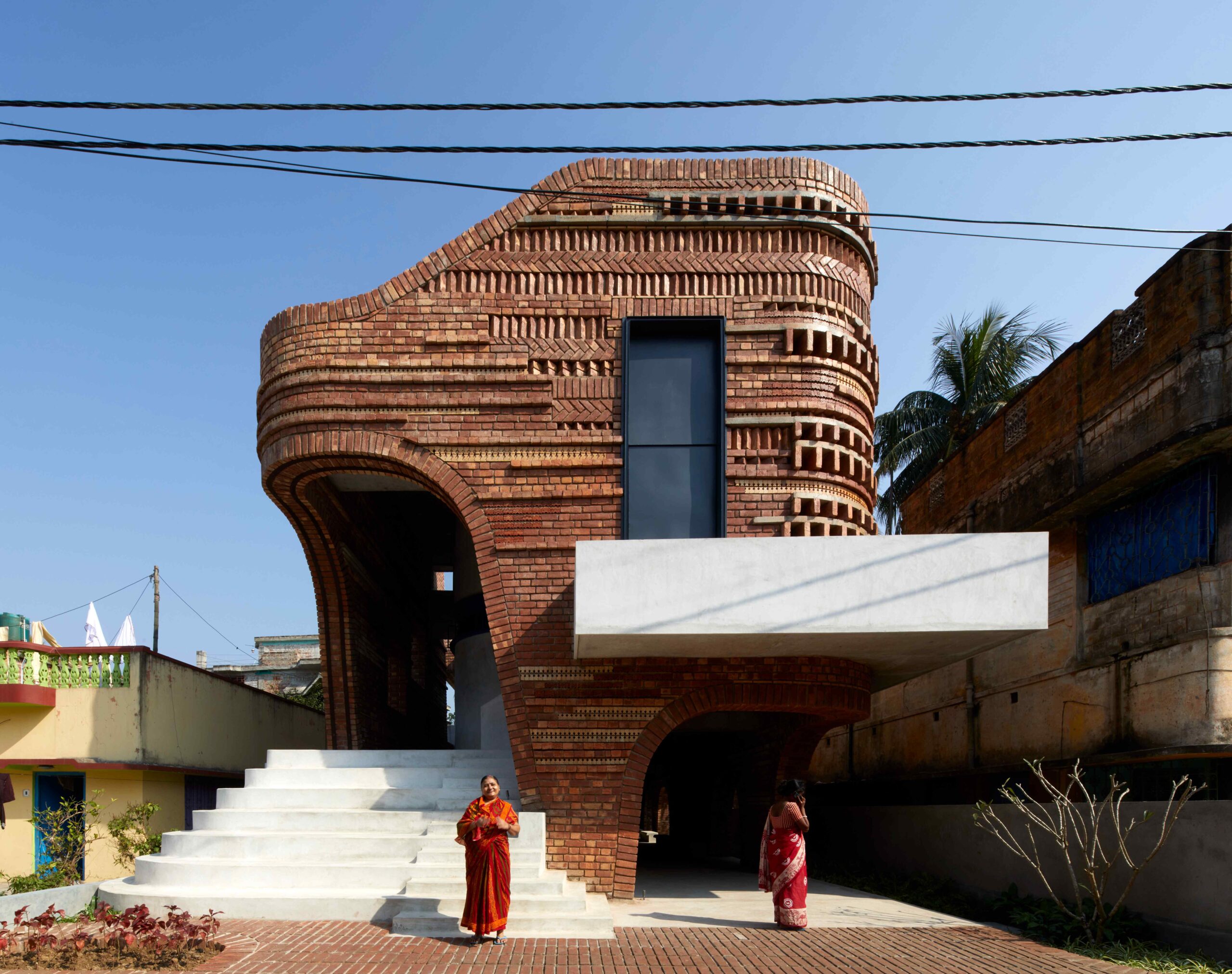
The client’s brief called for a garage structure with staff quarters, but for Abin Design Studio, Gallery House was a project with the potential to serve its local community. Inspired by the way the building was shaping, the client embraced the suggestion of providing a community hall and a multipurpose room, instead of the initial plan of having a garage built.
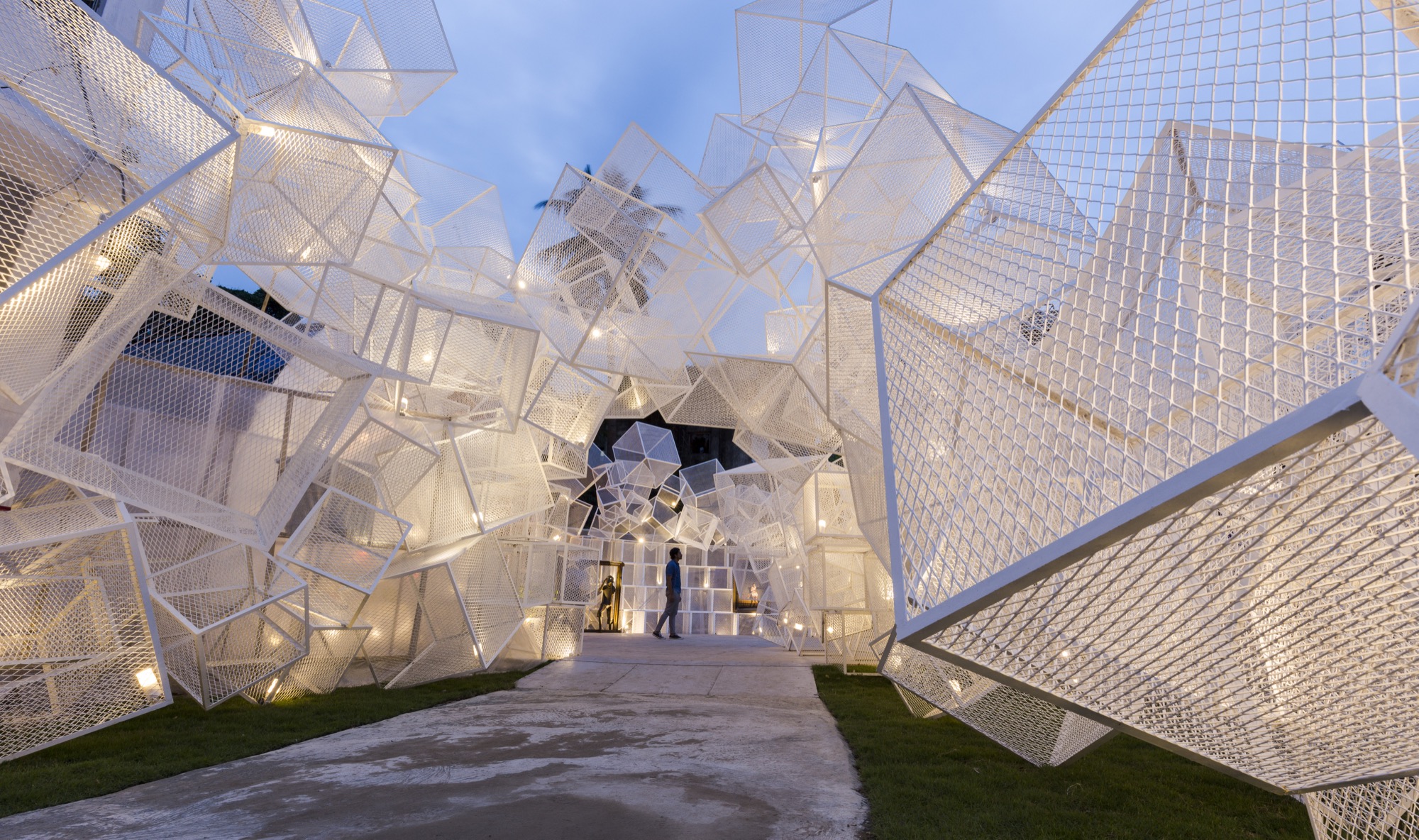
The overall experience of this net-zero art installation is to demonstrate a transcendental journey of freedom, agony and joy in childhood! Globally, children are going through a crisis brought on by being pushed to mould themselves into society’s preconceived notions of education and lifestyle.
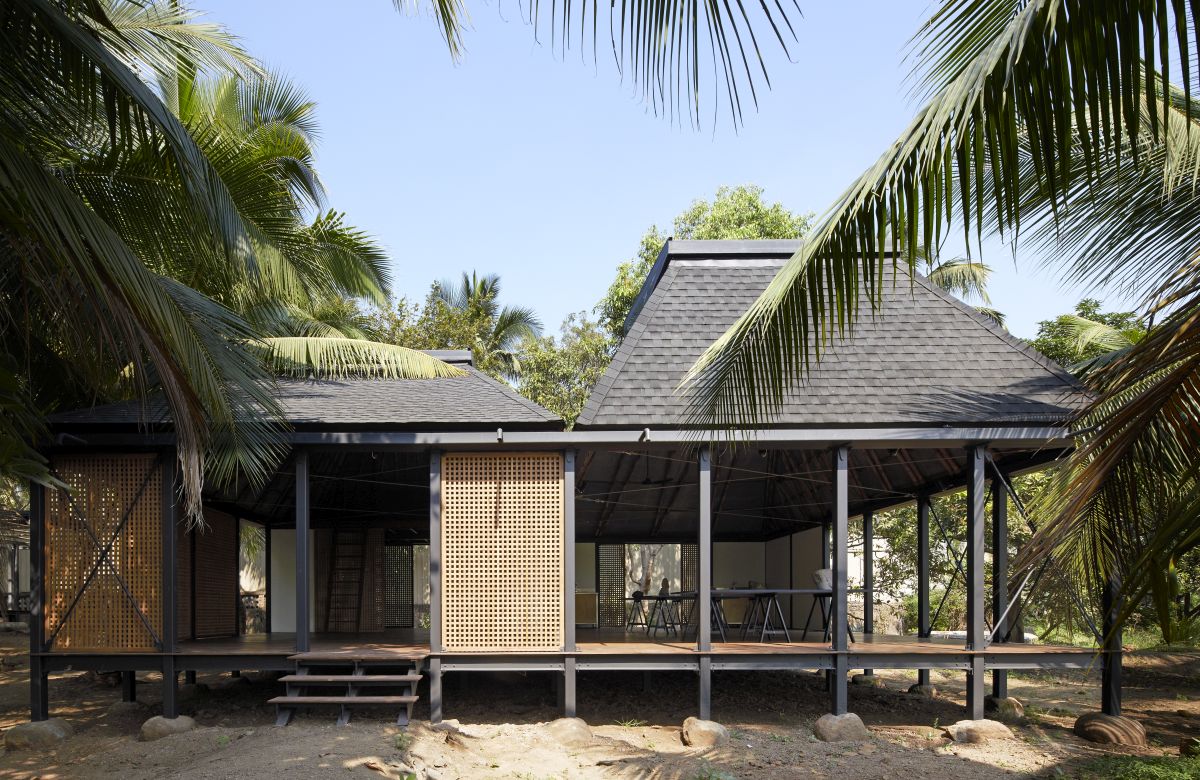
The site of the Mumbai Artist Retreat on the other side of the Mumbai Bay, designed by Architecture Brio, is typical in that respect. Since it is relatively difficult to get to, it still has a rural, agricultural character. More so in contrast to the rest of Mumbai it still has somewhat of a shoreline to speak of. Here, the Mumbai Artist Retreat intends to become a place where artists can work in a spacious, natural environment. A place that is away from the heavy physical and psychological demands of the global metropole. However, with the skyline of Mumbai across the bay, it still feels connected with the city.
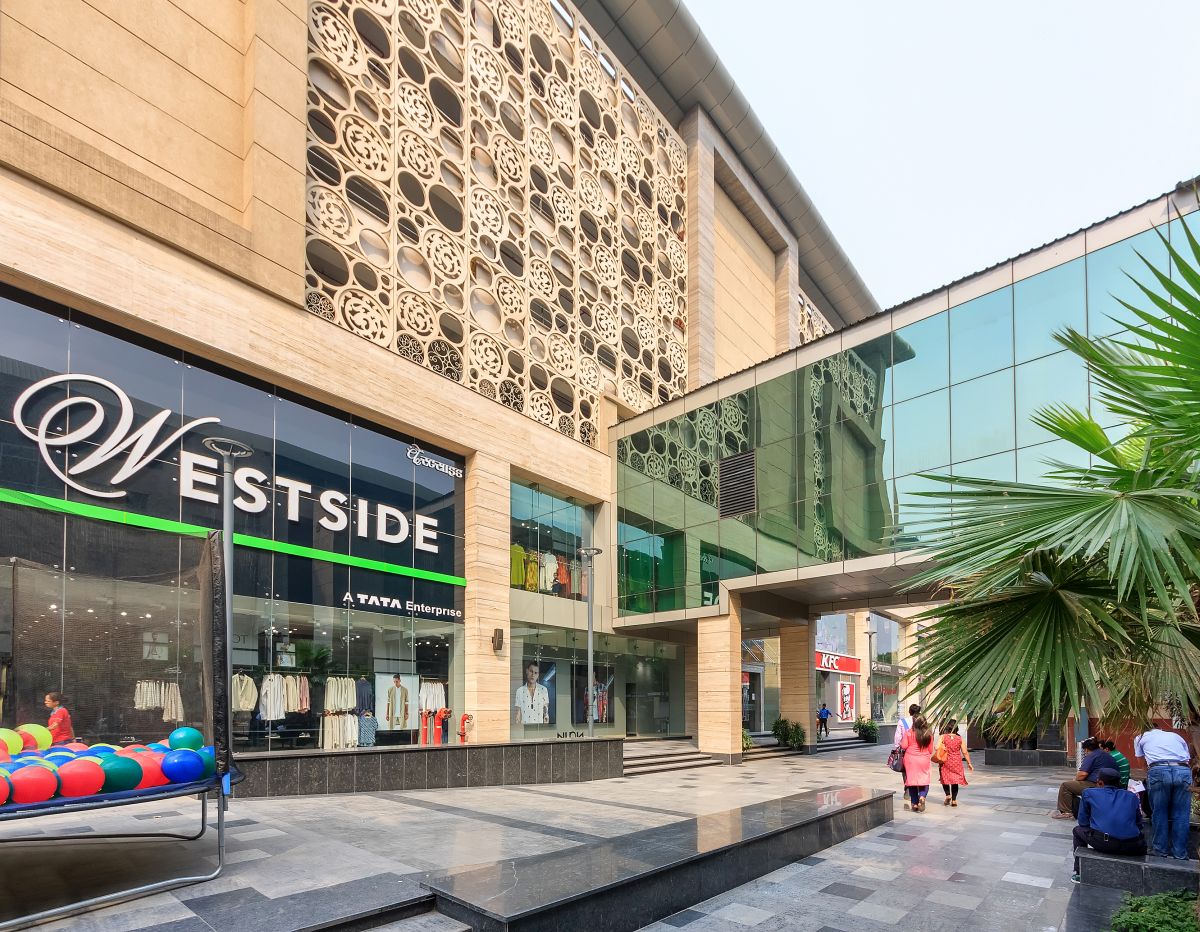
One of the first malls in India to be connected via a Metro Station at the Concourse Level, it is the first building in India to have a Solar Carport on its Rooftop. A very popular retail destination in North Delhi, Unity One offers the right mix of Cinema, Retail, Food and Entertainment to all its patrons. – GPM Architects & Planners
Stay inspired. Curious.
© ArchiSHOTS - ArchitectureLive! 2025