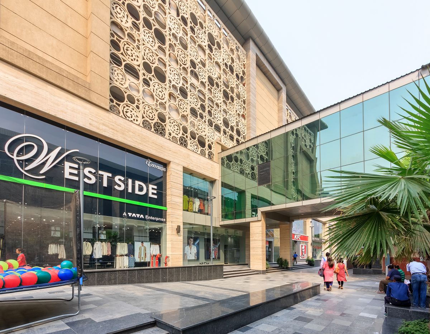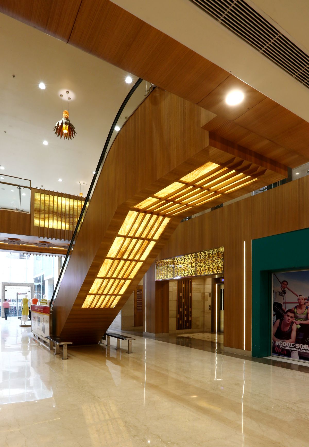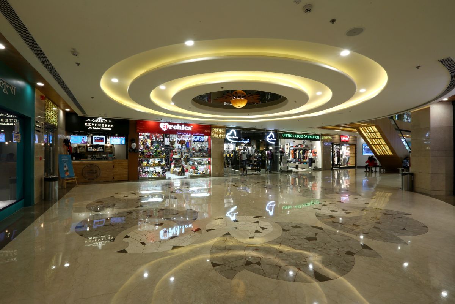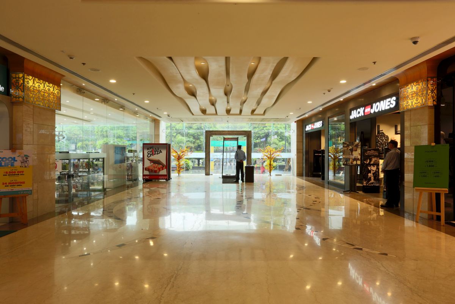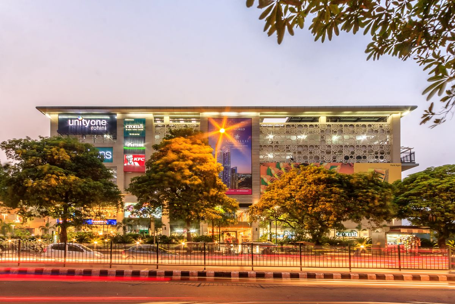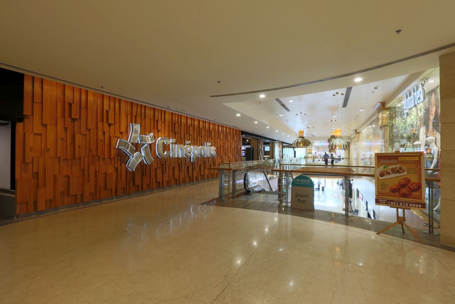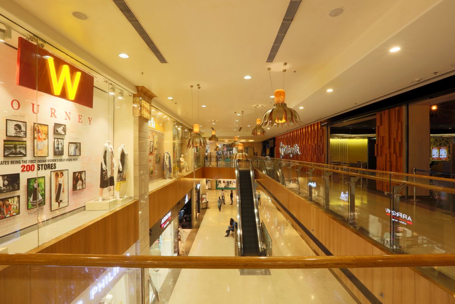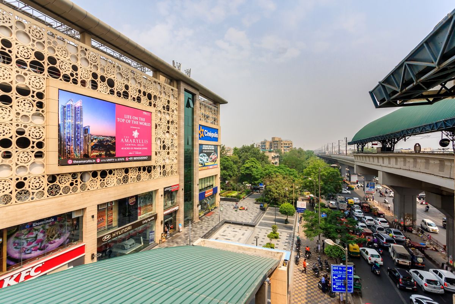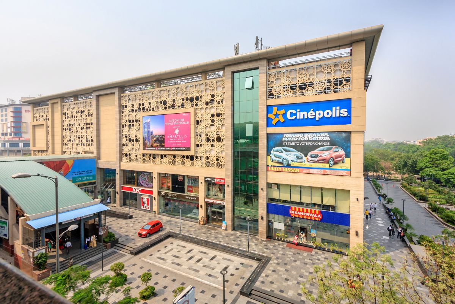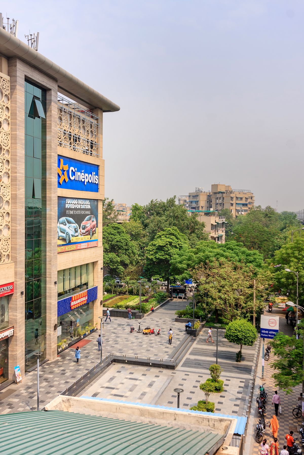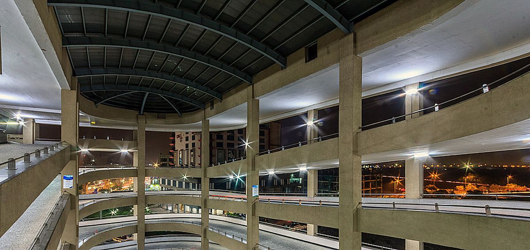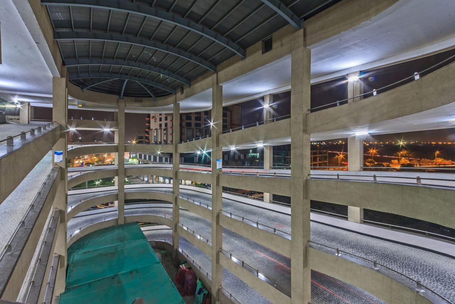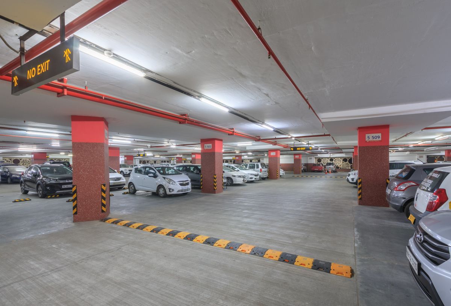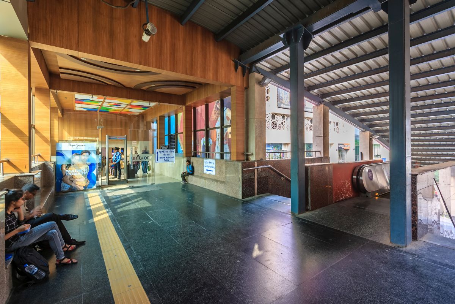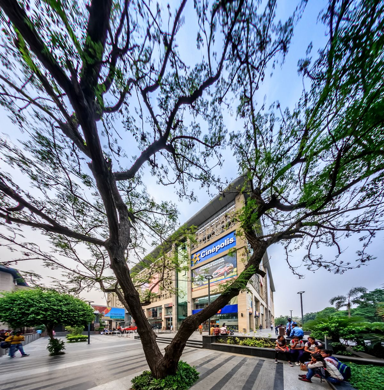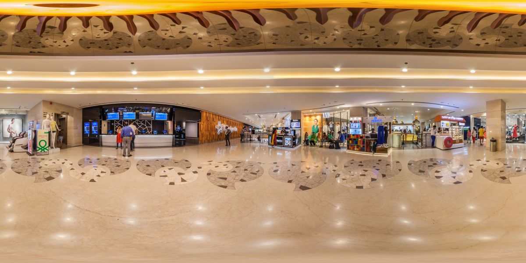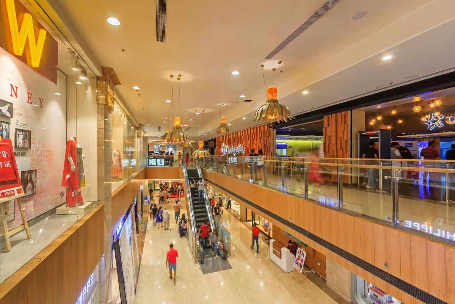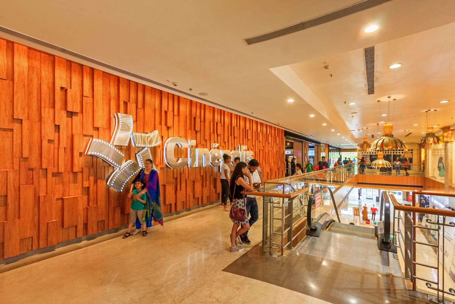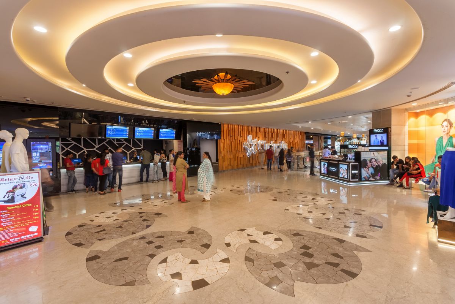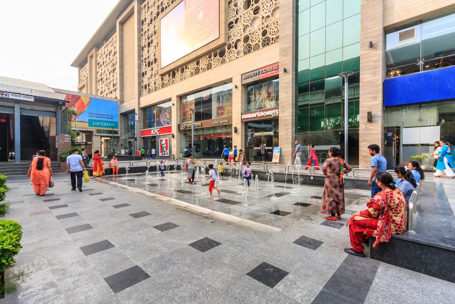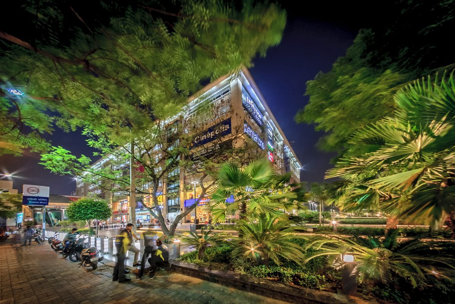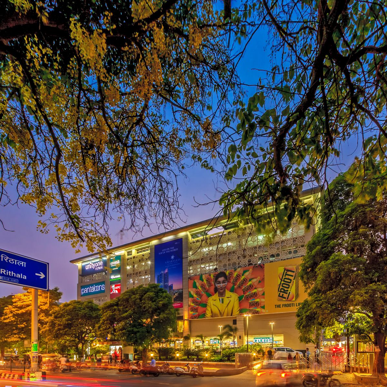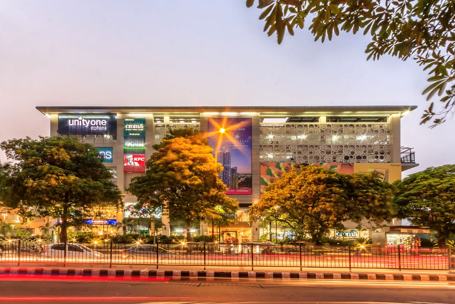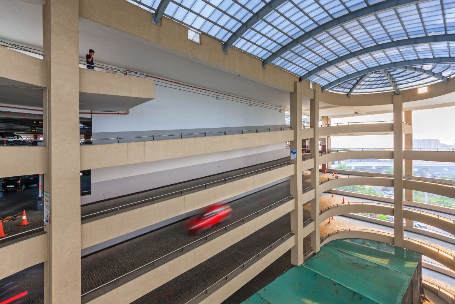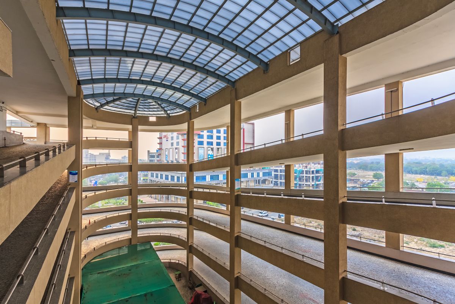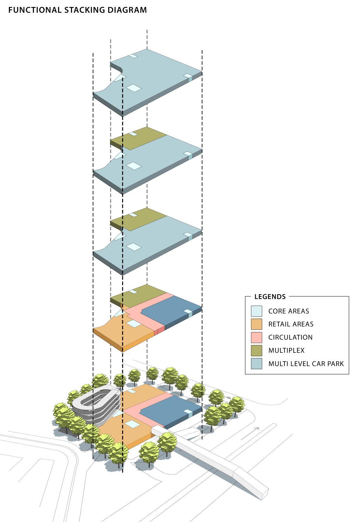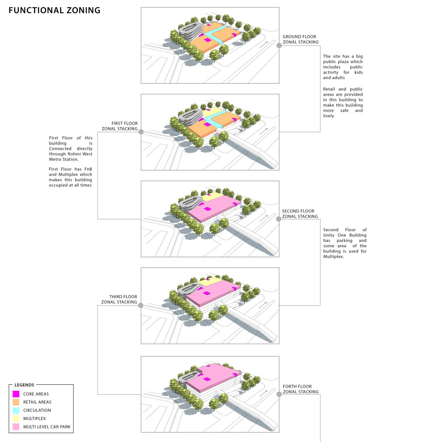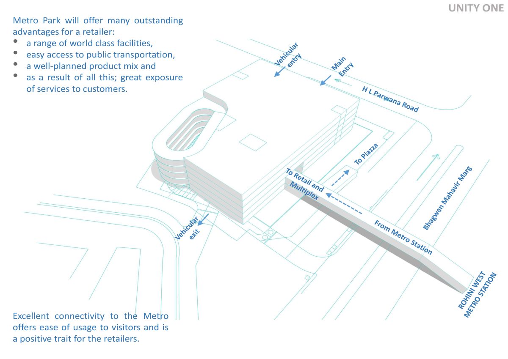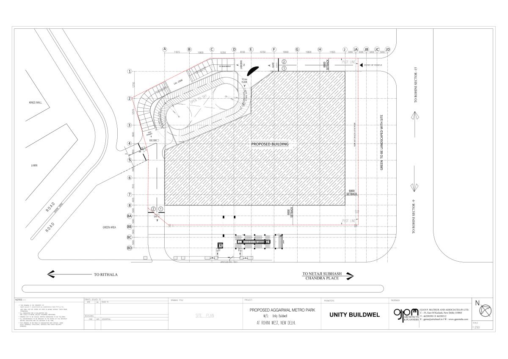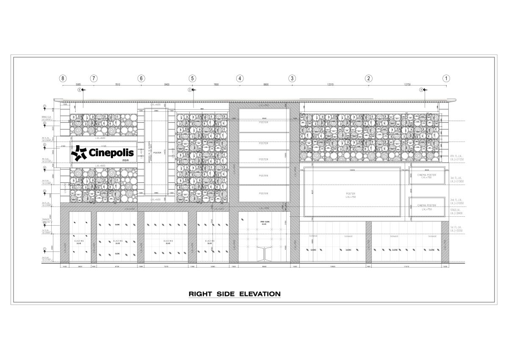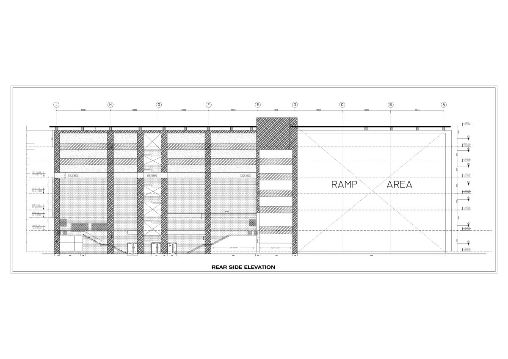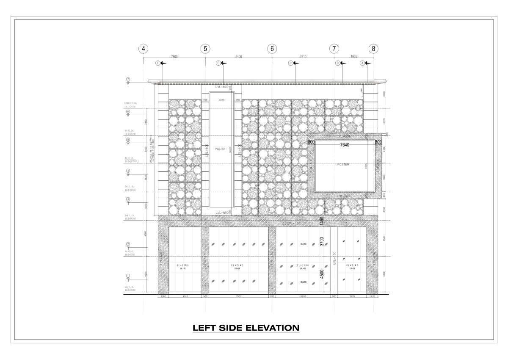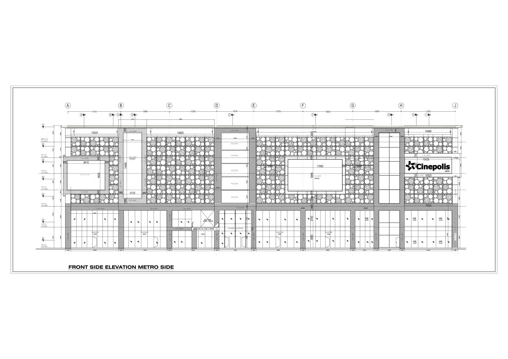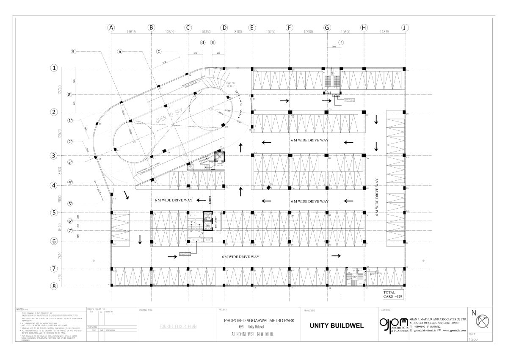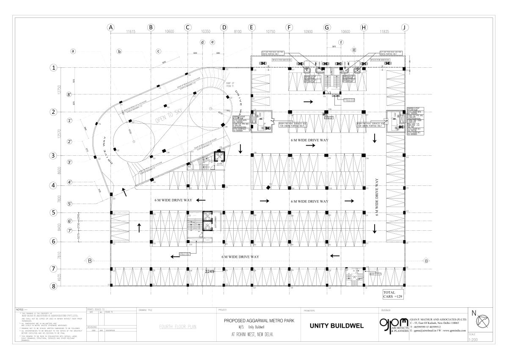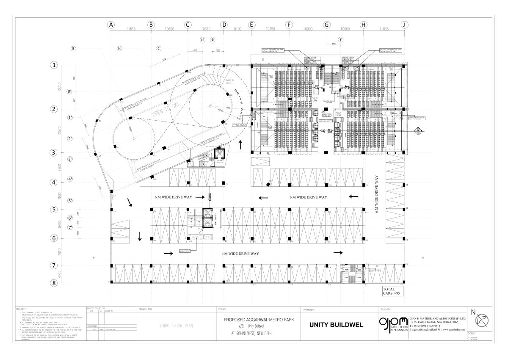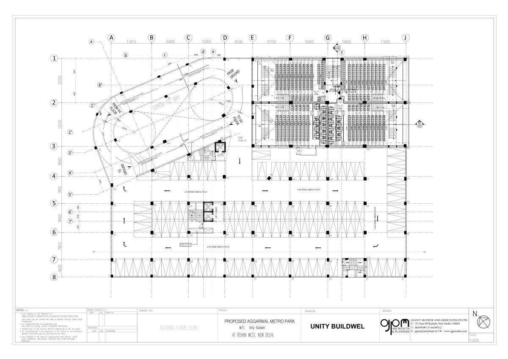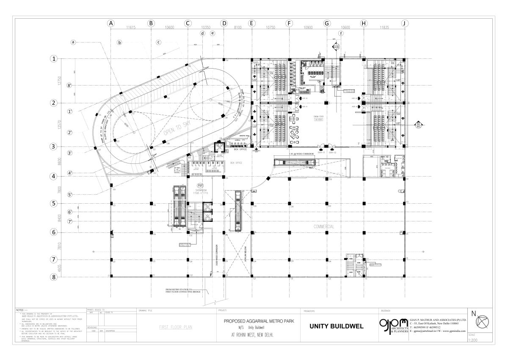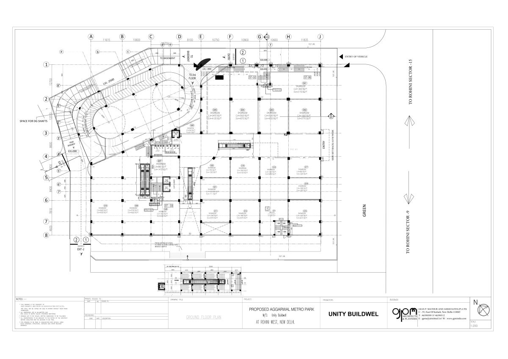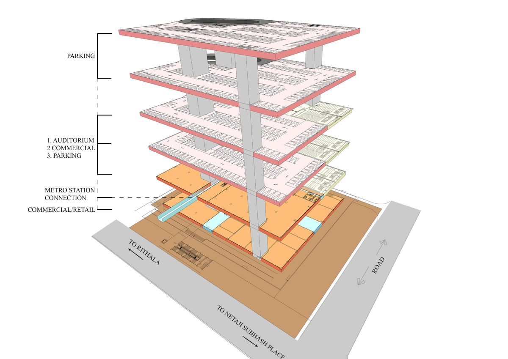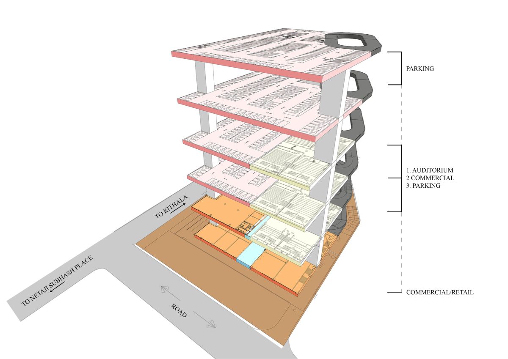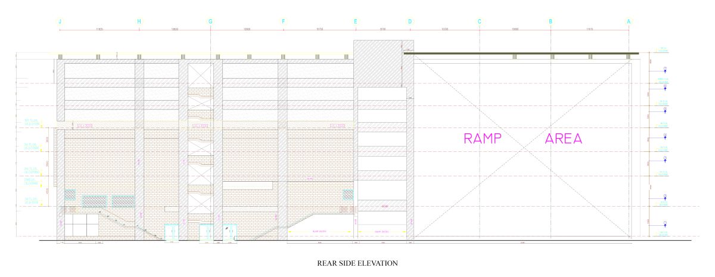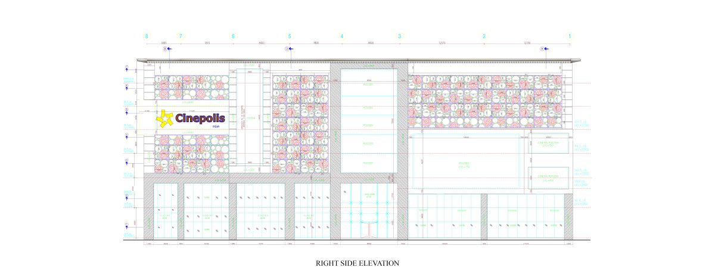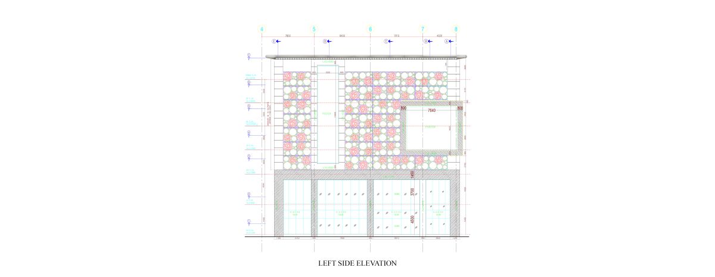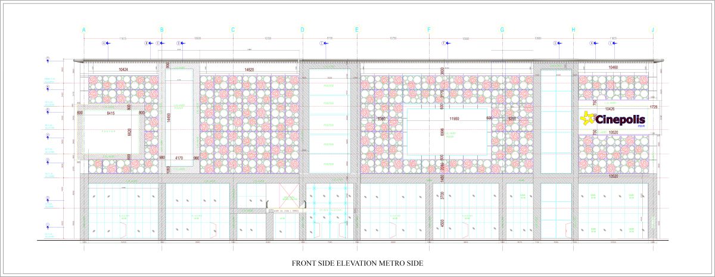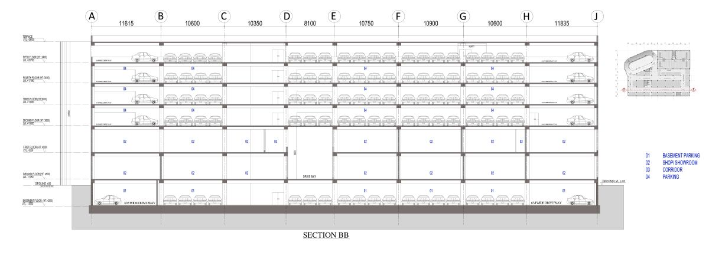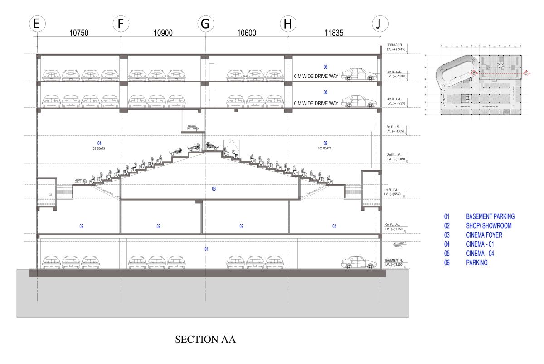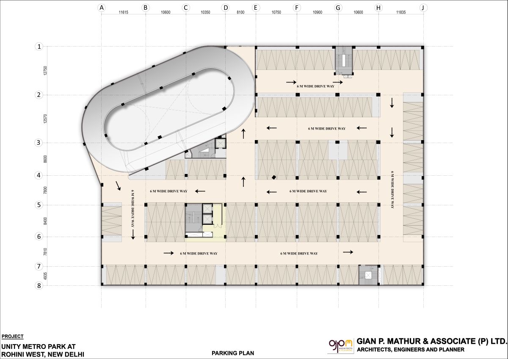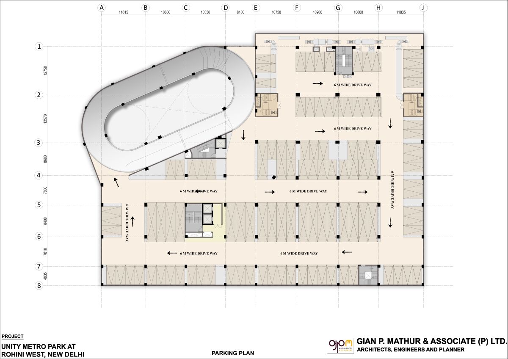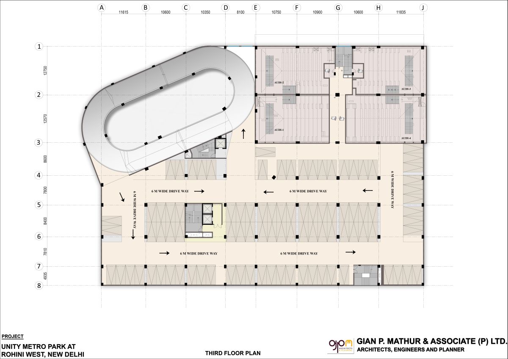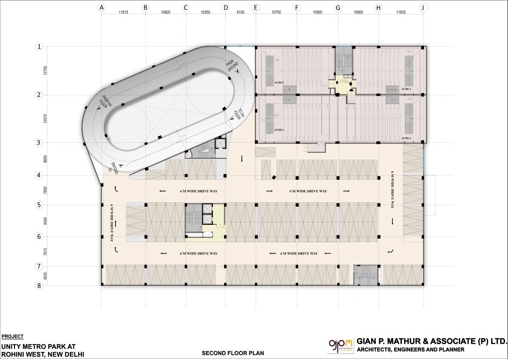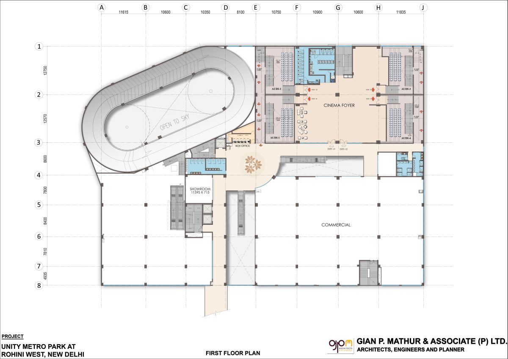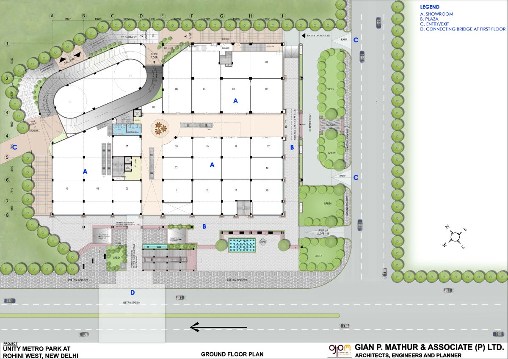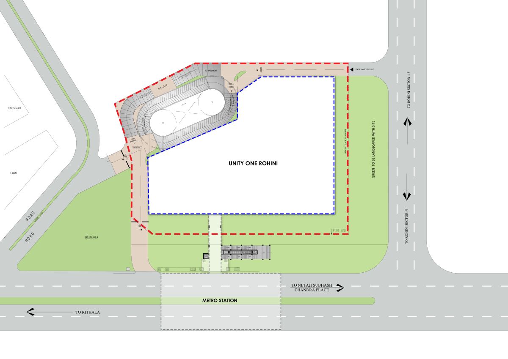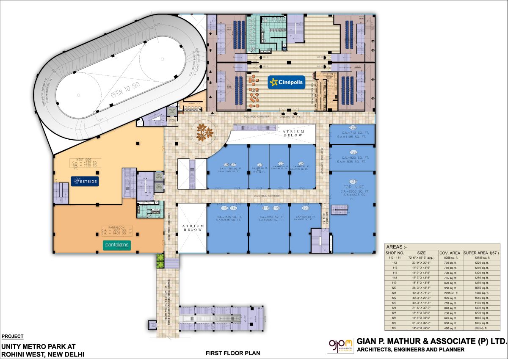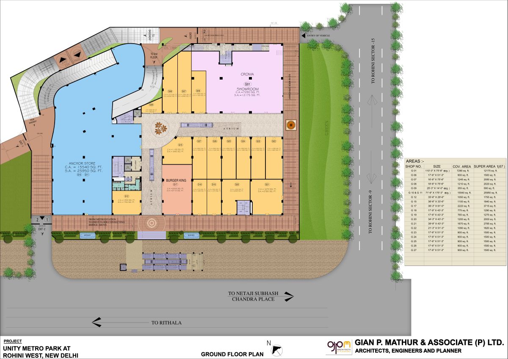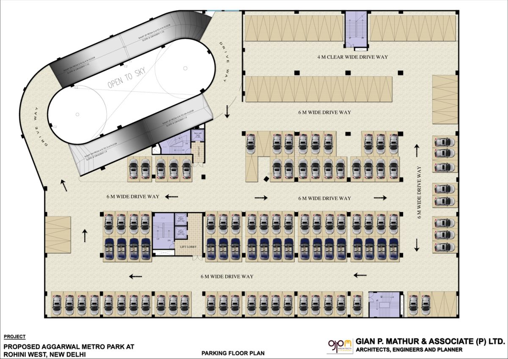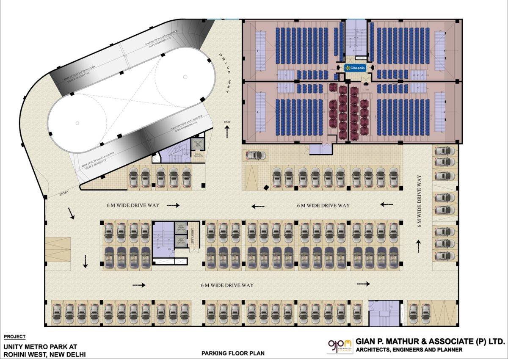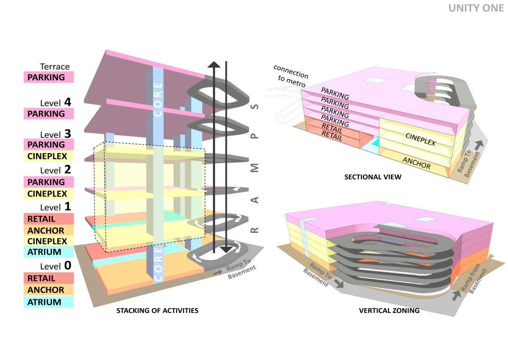Project Text Pointers – Unity One, Rohini is a boutique retail destination that has been developed in collaboration with DMRC. The design brief was to create a successful model for a Multi-Level Car Parking facility, and create an interesting mix of activities, that would encourage people to use the parking facilities and hence increase the footfall in the commercial areas for effective financial viability.
One of the first malls in India to be connected via a Metro Station at the Concourse Level, it is the first building in India to have a Solar Carport on its Rooftop. A very popular retail destination in North Delhi, Unity One offers the right mix of Cinema, Retail, Food and Entertainment to all its patrons. The development is envisaged to be Rohini is an ideal example of how an efficient infrastructure system can be a lucrative development model for any developer entity; and a profitable partnership between government and private developers.
Key performance attribute (thermal control, acoustics and wind resistance, Fire Safety)
The first in the country, a Solar Carport has been installed on the rooftop and is connected through the ramp and has significantly helped in utilization of the space; it has also reduced the solar heat intake of the structure, thereby reducing energy consumption.
Innovative Technology Used
One of the first malls to be connected via a Metro Station at the Concourse Level, it is the first building in India to have a Solar Carport on its rooftop.
Efficient Utilization of Resources
A boutique retail destination, Unity One is a unique typology of space, developed in partnership with DMRC. A successful model for a Multi-level car parking facility, the building is an interesting mix of activities, which encourage people to use the parking facilities, hence increasing the footfall in the commercial zone for an effective financial viability.
The idea of integrating a retail and entertainment destination with a major transportation hub by providing assorted parking facilities has been welcomed by the users; the model has successfully been able to create a typology which promotes efficient utilization of space and resources by punching multiple utilities in one single building.
Specific features provided in the project with respect to protection and enhancement of the environment.
The incorporation of the Solar Carport has substantially reduced its dependence on the external power grid, thereby reducing the load on the city. This building, owing t the extensive use of sustainable measures has received the IGBC Platinum rating recently.
Challenges faced in the implementation of the project.
This being a first-time initiative, there were apprehensions related to user comfort and acceptability. No challenge was faced during design and construction. Once open, the apprehensions vanished as the users have taken this initiative in a very positive and appreciative manner.
Infographics –
Introduction_ Context, Location, Urban Intervention, People Related, Impact on the city + zooming into local/specific context
Description_ Architectural Description from overall approach _zooming in_ project details, Spatial Planning
Highlight Features_ Architectural Description of Unique features + Details
Interiors_ Approach to project + Specifics if any
Landscape_ Approach to project + Specifics if any
Systems_ HVAc/ Water/ waste Management etc + specifics if any
Conclusion_ Overall point made _ Urban relevance + Project success
Drawings –
Rendered working Drawings
Project Facts –
Name of the project – Unity One Multilevel Car Park & Retail Multiplex Complex
Architectural firm – GPM Architects & Planners
location: Rohini, Delhi
Client : Unity Buildwell Ltd.
Design team : Gian P Mathur, Amit Singhal, Mitu Mathur
Consultants :
a) Plumbing & Fire fighting : Soni Consultants
b) HVAC : Armstrong Engineering Services
c) Electrical : S. S. Consultants
Built-up area: 35671 Sq.m. (28,113 sqm (554 ECS) in Basement & 2nd floor to Terrace floor
Cost of project: 56 crore
Year of completion: 2015
Built-Up Area (sqft&sq m): 35671 Sq.m. (28,113 sqm (554 ECS) in Basement & 2nd floor to Terrace floor
Start Date: March 2013
Completion Date: January 2017
Cost of Project: 56 Crore
Photographer: Ranjan Sharma Photography
Rendered Presentation Drawings

