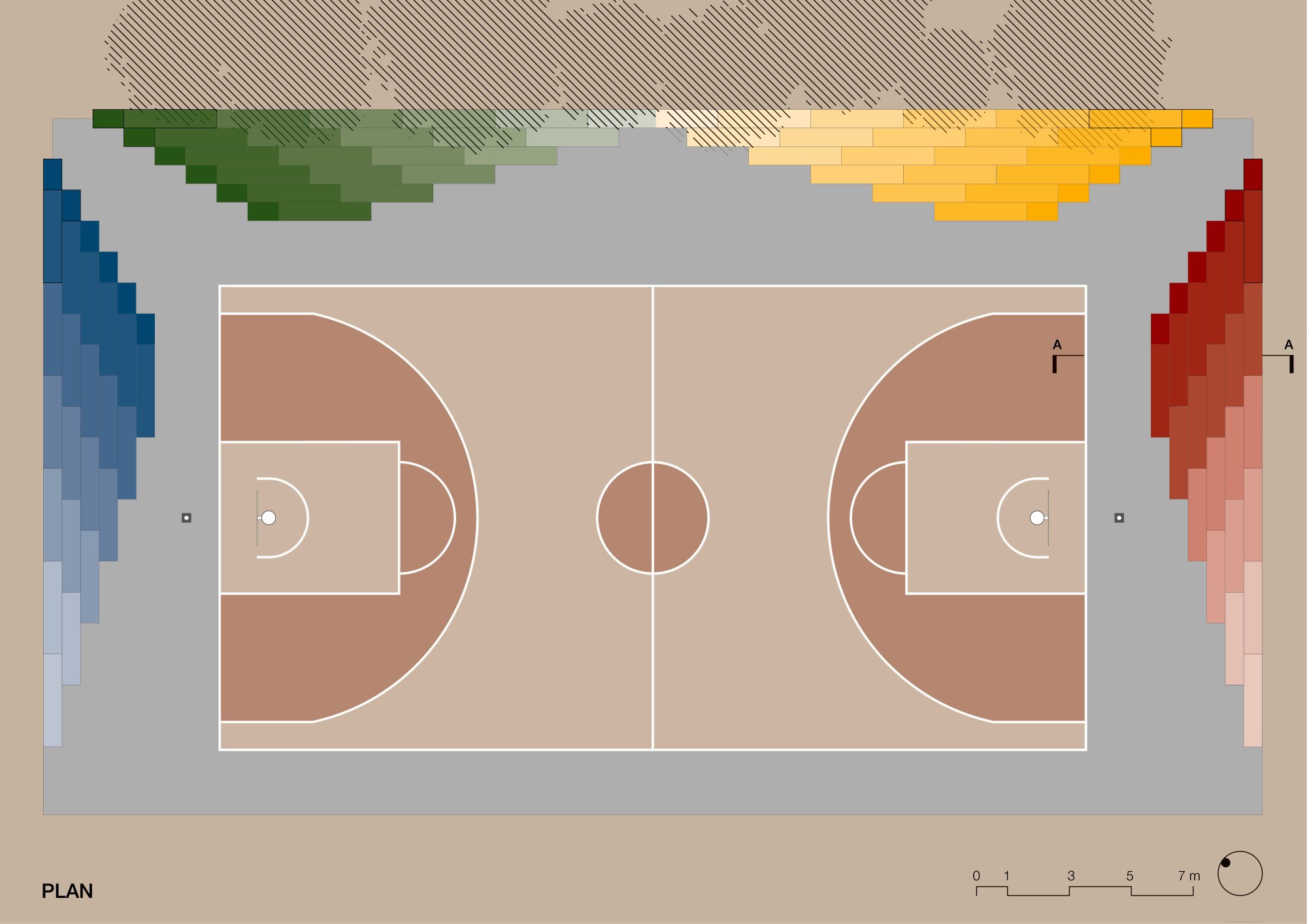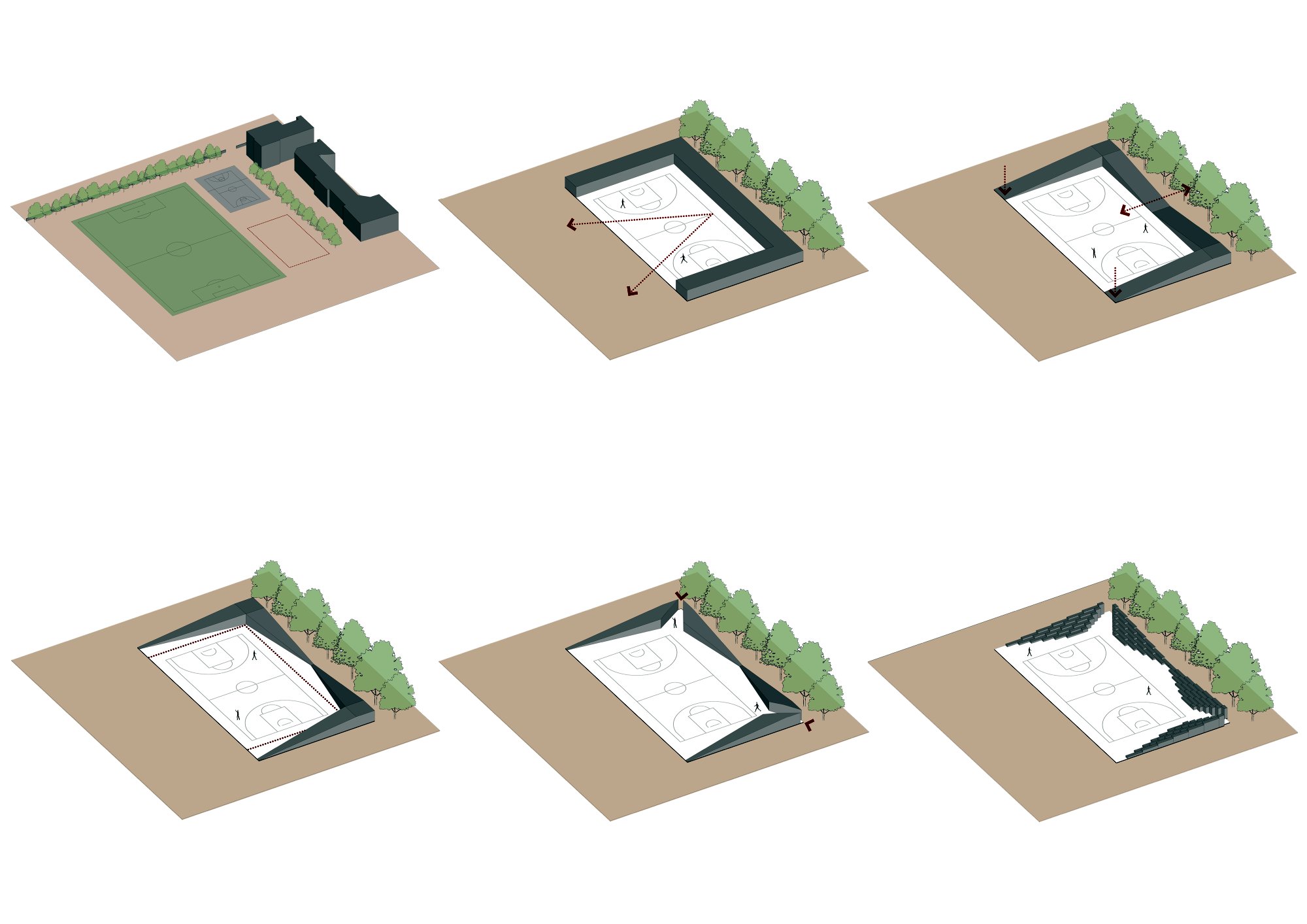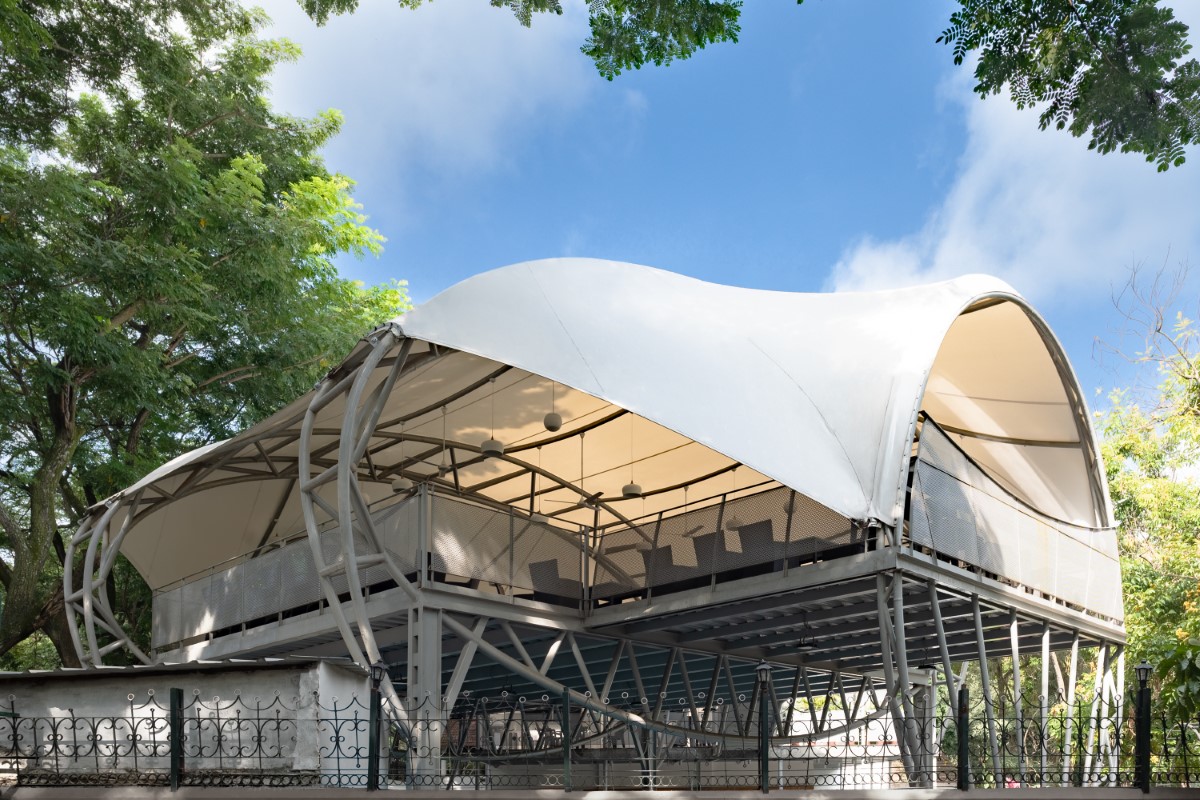
Location: St. Mary’s School, Rajkot | playball studio
St. Mary’s School is one of the important educational institutions of Rajkot with a rich history spanning 60+ years. The School enjoys the luxury of an open ground of 19000 SQM dedicated purely to the students’ recreational activities.
The location for their new basketball court was selected close to the already existing one so that simultaneous training sessions can be carried out. This location is at the southeast corner of the School’s open ground, with a line of lush trees dotting the eastern edge. The site opens to the vast ground on the western edge while the existing basketball court is on the northern edge.
The program was straightforward, an open-air basketball court with peripheral seating.

After studying the context, it was observed that this facility should not act as an isolated island in the open ground. It was proposed that this new facility embraces the multipurpose ground’s character and activities, by having its peripheral seating only on three sides and opening itself to the open ground.
Taking this chain of thought further; the peripheral seating is devised in a way that it gradually rises from the ground. The seating steps are placed in a playful way starting from a single step of 3000 x 600 x 300 MM, leading to a staggered formation of seven steps increasing in height. This module is then mirrored and placed perpendicular to the first module, and the junction of these modules is carved out to create a dynamic entry point. The now combined L-shaped module is then mirrored to the other side of the court, thereby enveloping the court on three sides.

Each module is assigned a primary colour, based on the colours of the School’s four Houses. These colours also follow the same logic as the form; the first step is assigned the lightest shade, and as the height increases, it gets darker, with the highest step being the pure prime colour.

The main court is a combination of two shades of brown, to differentiate the playing zones, but also to match and merge with the dusty brown hue of the open ground. The peripheral space around the main court is left as exposed concrete, allowing it to act as a neutral differentiating belt between the browns and primary colours.


This playful yet simple assembly ensures that this new platform is frequented by all; during the mid-morning recess break, students use it to sit, play and climb; while in the evenings, parents use it to sit while waiting for their children to finish training. It is also used as an informal amphitheatre for inter-House competitions and as a pavilion for cricket and football matches. It has truly amalgamated itself to the open character of the multipurpose ground, apart from serving just as a basketball court.
Images
Project Facts
Project Name: Multipurpose Court at St. Mary’s School
Completion Year: 2022
Gross Built Area: 890 m2
Project Location: Rajkot, India
Firm name: playball studio
Principal Architects: Ronak Gangdev, Celia Fernandez Duque
Junior Architects: Yash Vaghasia, Anmol Perke
Photo and Video Credits: Dhrupad Shukla






















