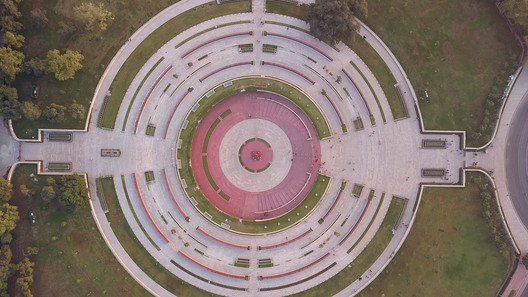
National War Memorial, New Delhi, by WeBe Design Lab
The National War Memorial by Webe Design Lab is a gestation on the idea of rebirth of those unsung heroes through their stories, journey and struggles translated as spatial expressions.
Archive of Public Buildings

The National War Memorial by Webe Design Lab is a gestation on the idea of rebirth of those unsung heroes through their stories, journey and struggles translated as spatial expressions.
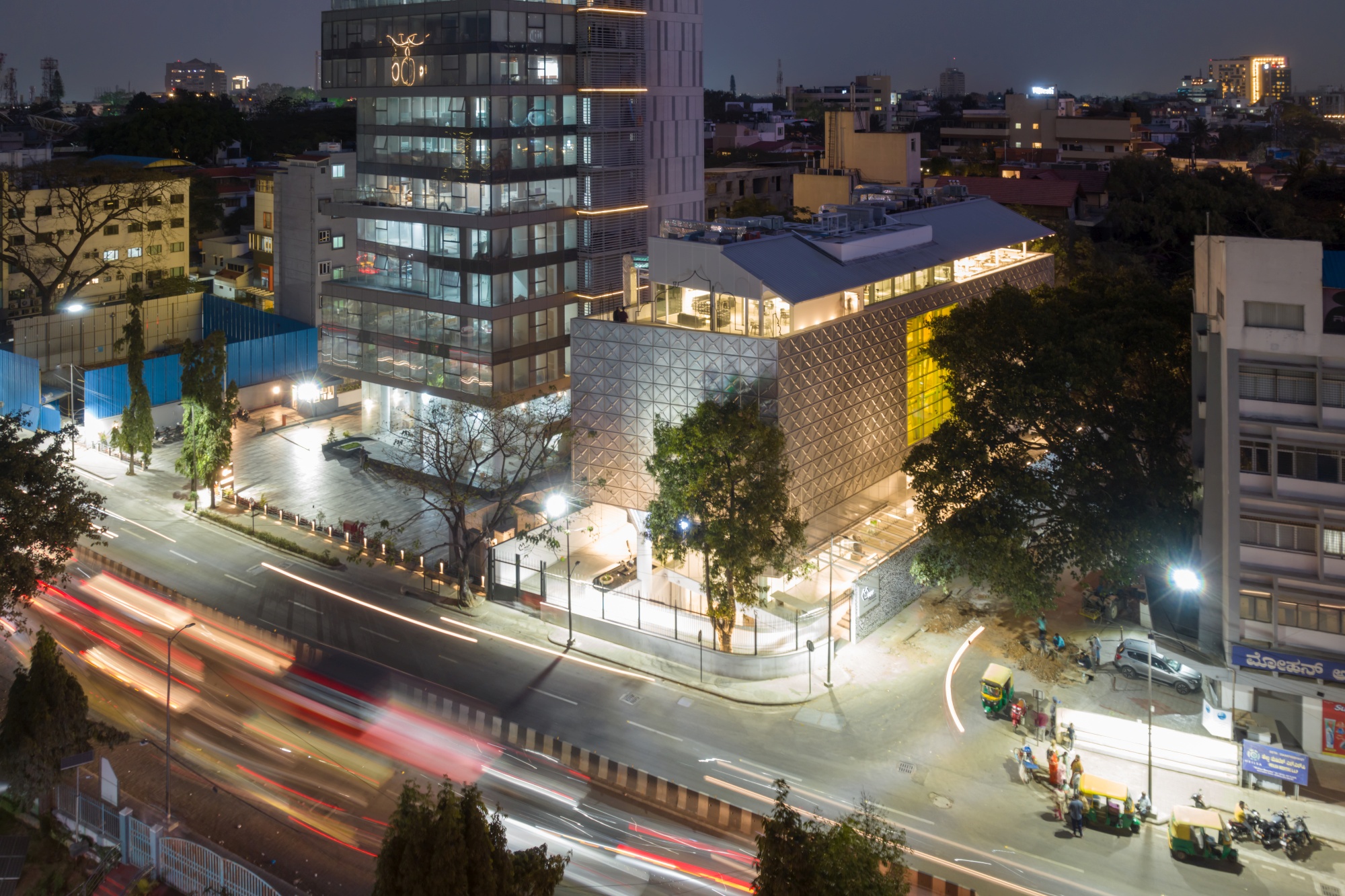
The Museum of Art and Photography, Bangalore India, designed by Mathew and Ghosh Architects, plays on the tensions between the idea of collecting -collating, containing, and storing.
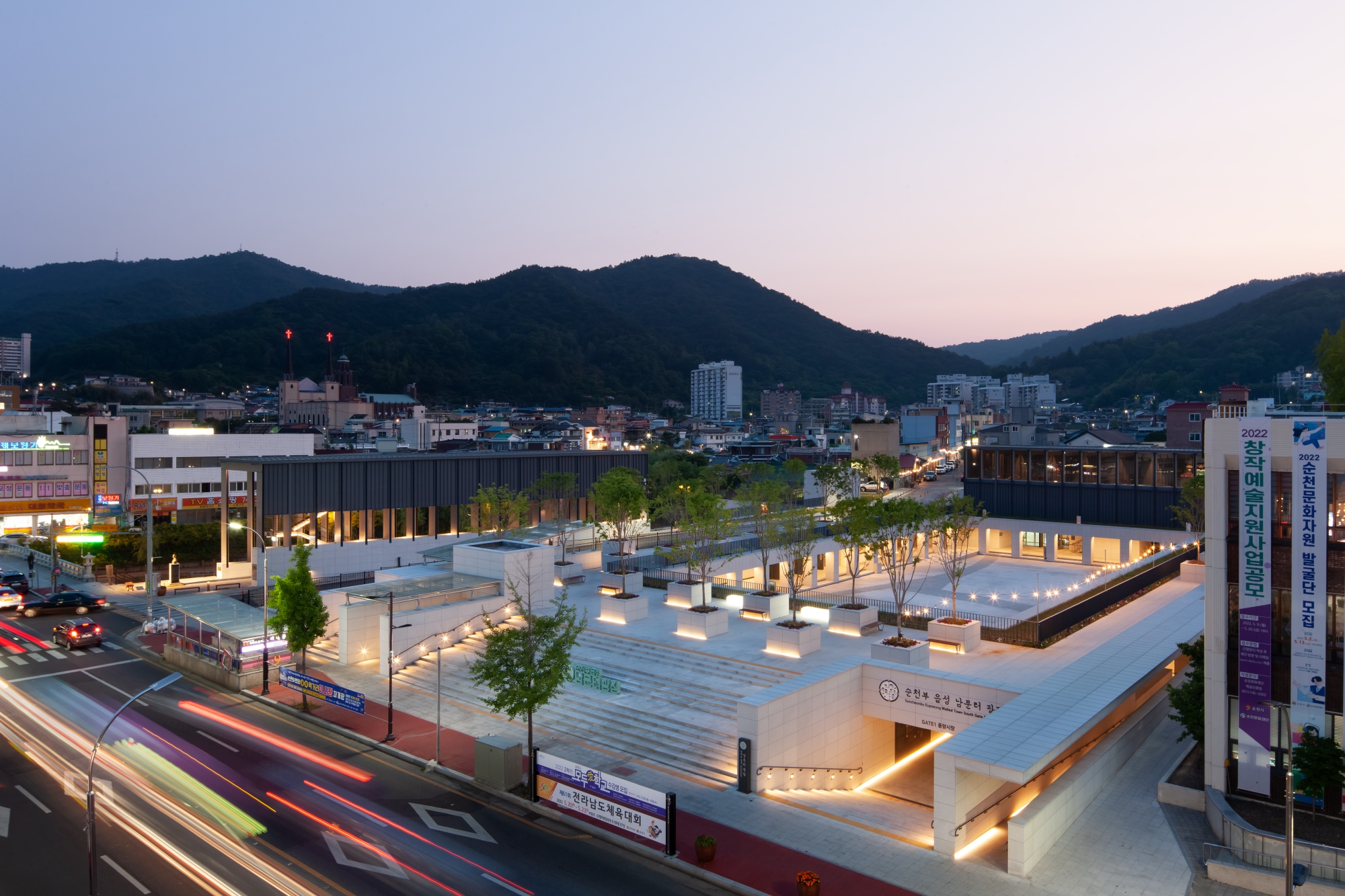
Hyderabad based Studio MADe’s winning competition entry the Hidden Cloister, for Suncheon Art Platform, South Korea, is inspired by traditional Korean architecture. The proposal acknowledges the necessity for green spaces in urban contexts by reducing architectural interventions.

The Museum of Emotions, Architecture Thesis by Riya Tewatia, is a visionary concept that seeks to challenge conventional notions of museum design. The project embodies a unique and captivating exploration of architecture’s potential to engage and evoke profound emotional experiences within its visitors.
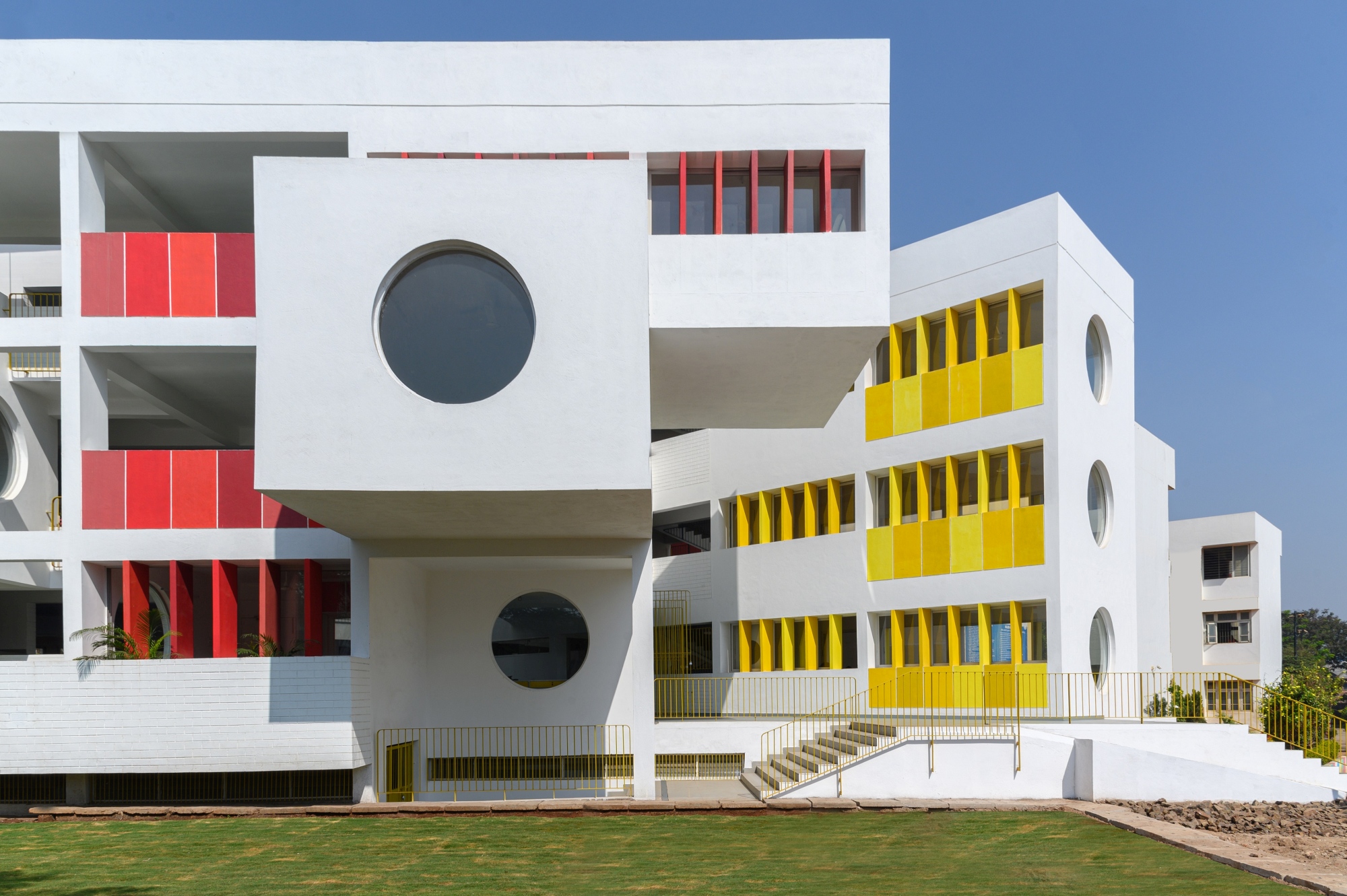
Maverick Shutterbugs 2.0 is a series dedicated to architectural photographers capturing the built environment. This post is a curated compilation of the entries received from public participation.
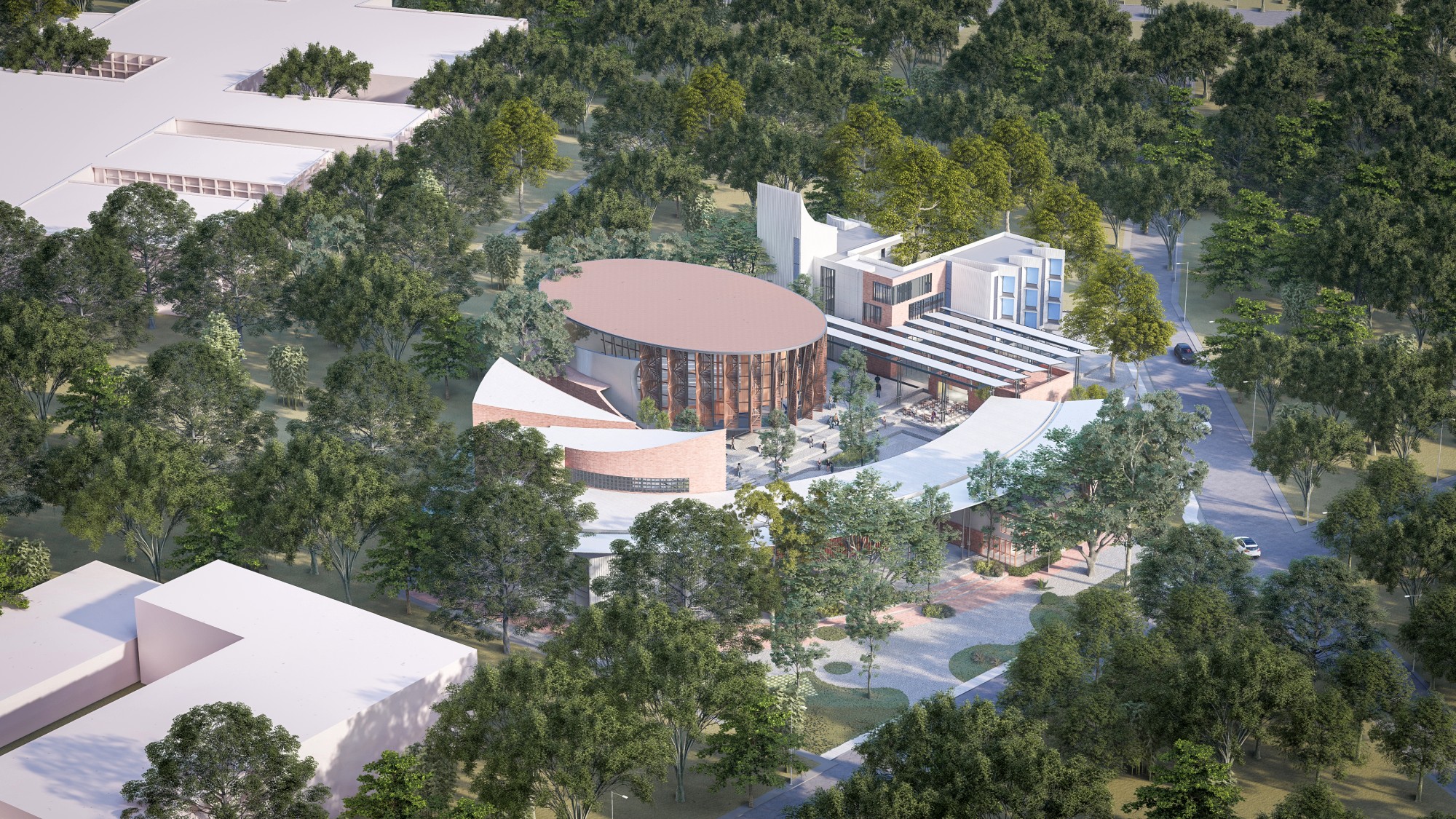
Architecture Dialogue’s proposal for the Centre of Excellence, Bangalore, evolved from an understanding of its immediate context- the Bangalore University Campus.
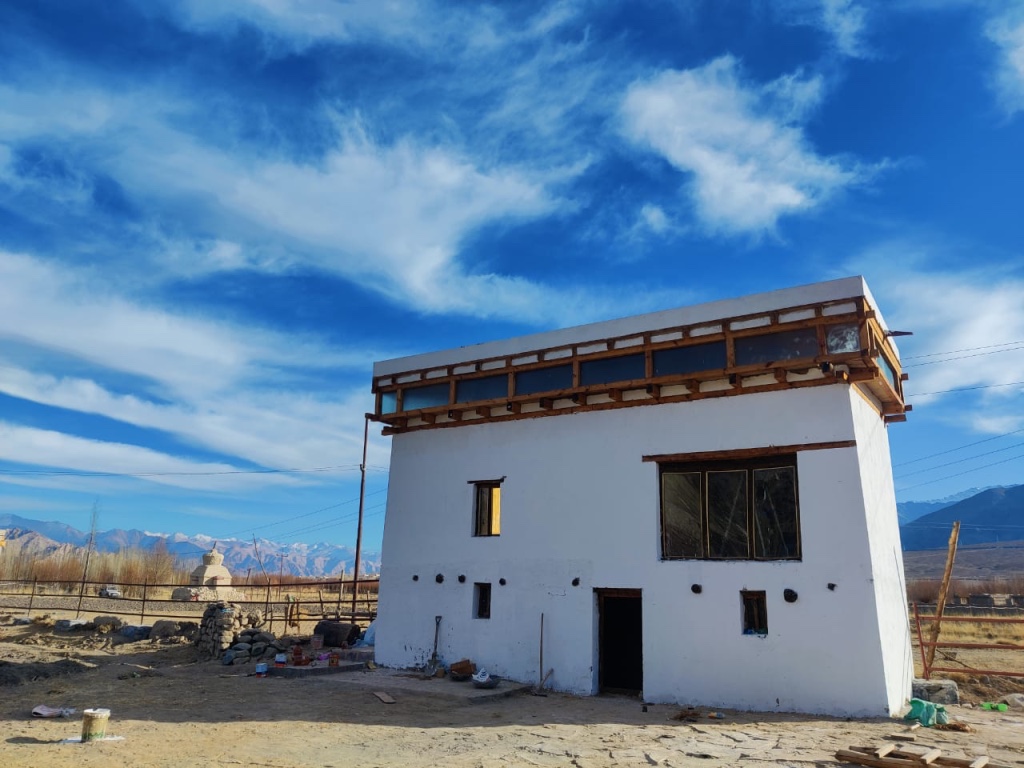
Earthling Ladakh redesigned The Johnson House in Leh, once the residence of Ladakh’s former governor William Henry Johnson, into a museum.
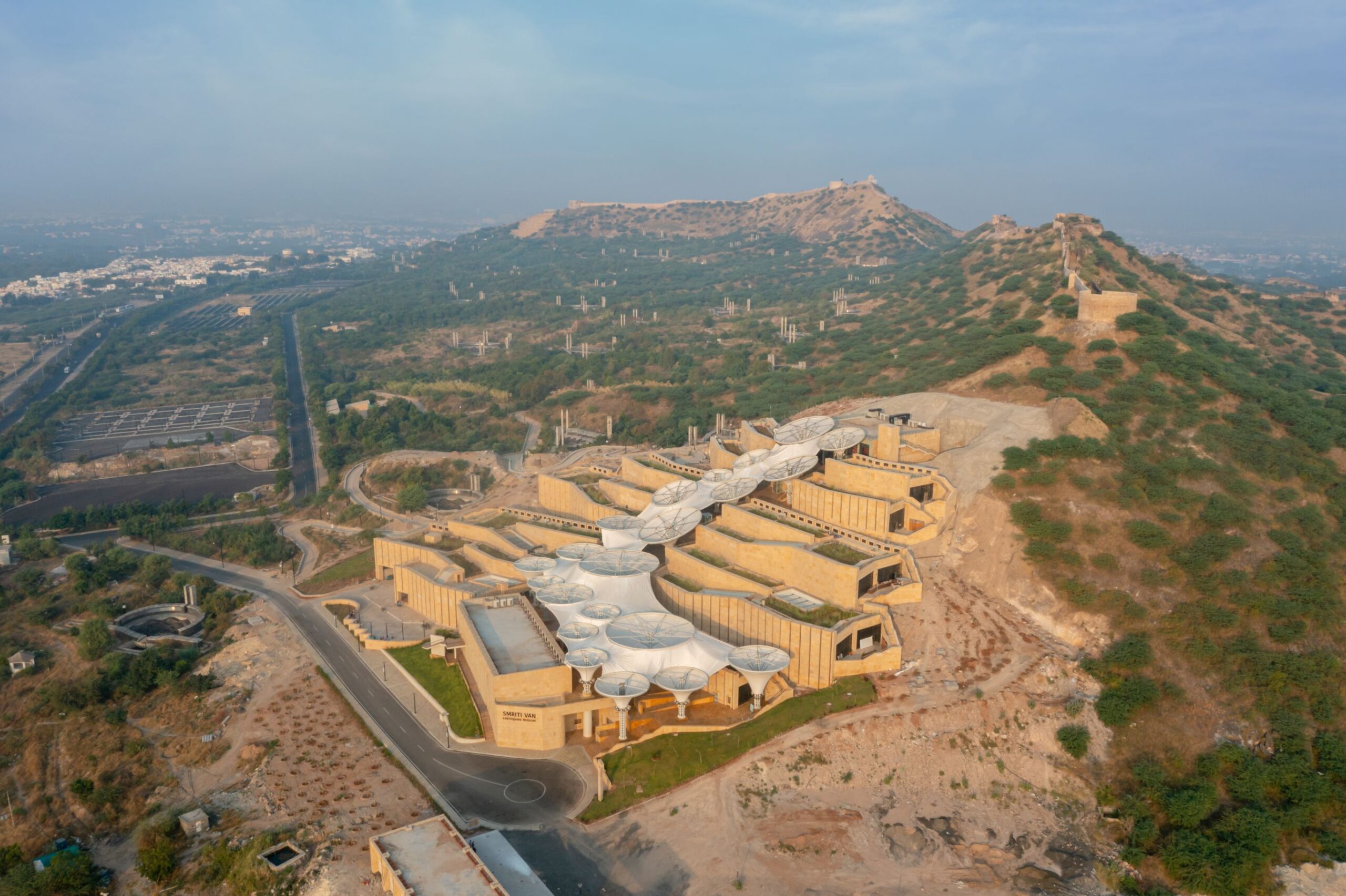
Smritivan, Bhuj by vastu Shilpa Consultants, a bio-diverse self-sustaining ecosystem that would over time need very little maintenance. The forest of trees also symbolizes the diversity of people.

Designed by Malik Architecture, IF.BE was an opportunity to examine an old and abandoned ice factory holistically and contemplate new synergies.

The proposed design by localground for the IIA Satara Competition is the winning entry under the competition’s Administrative category.
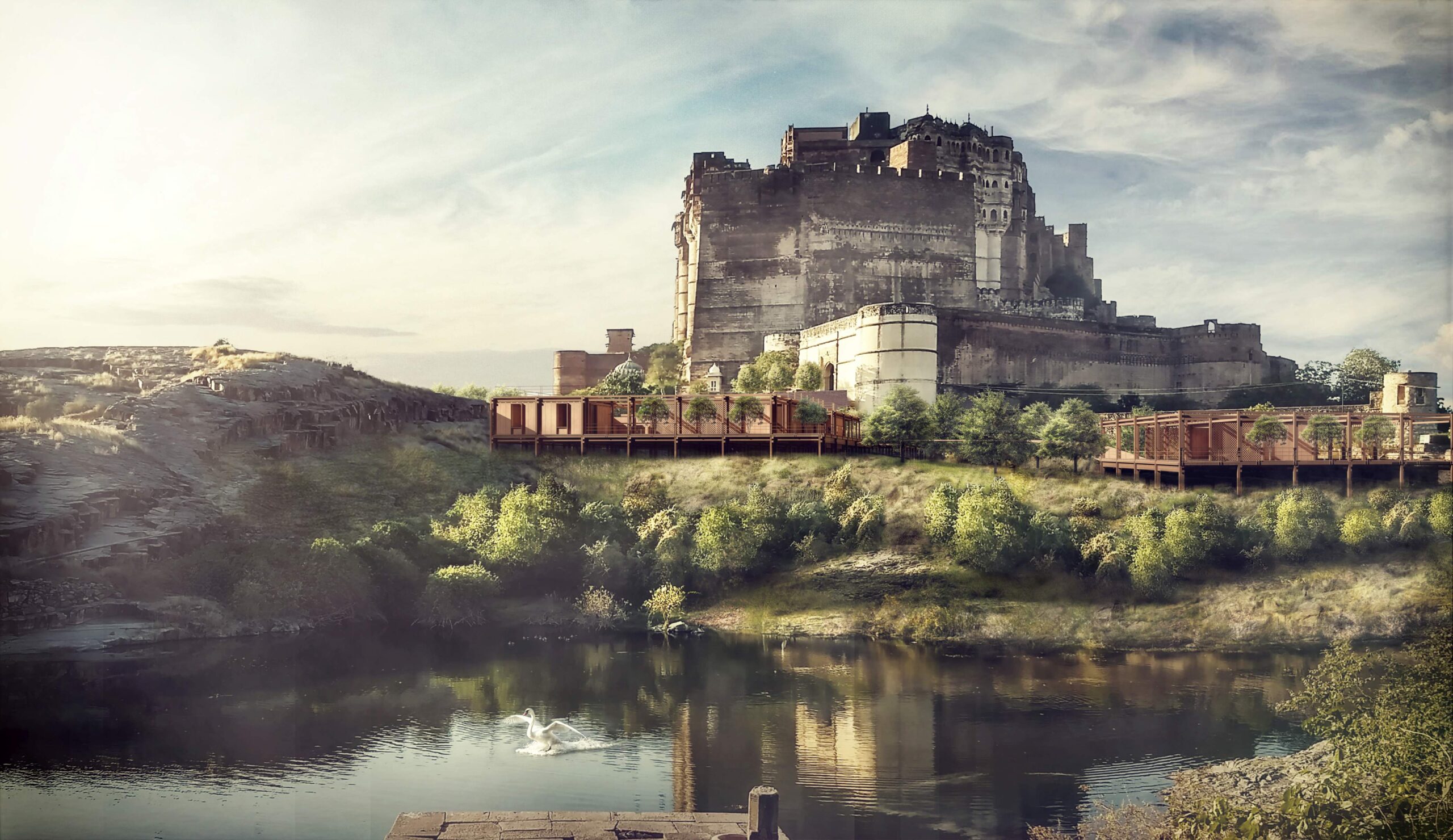
Designed by Delhi-based Studio Lotus, the Mehrangarh Fort Visitor Centre is the winning entry in a closed design competition organised by the Mehrangarh Museum Trust.
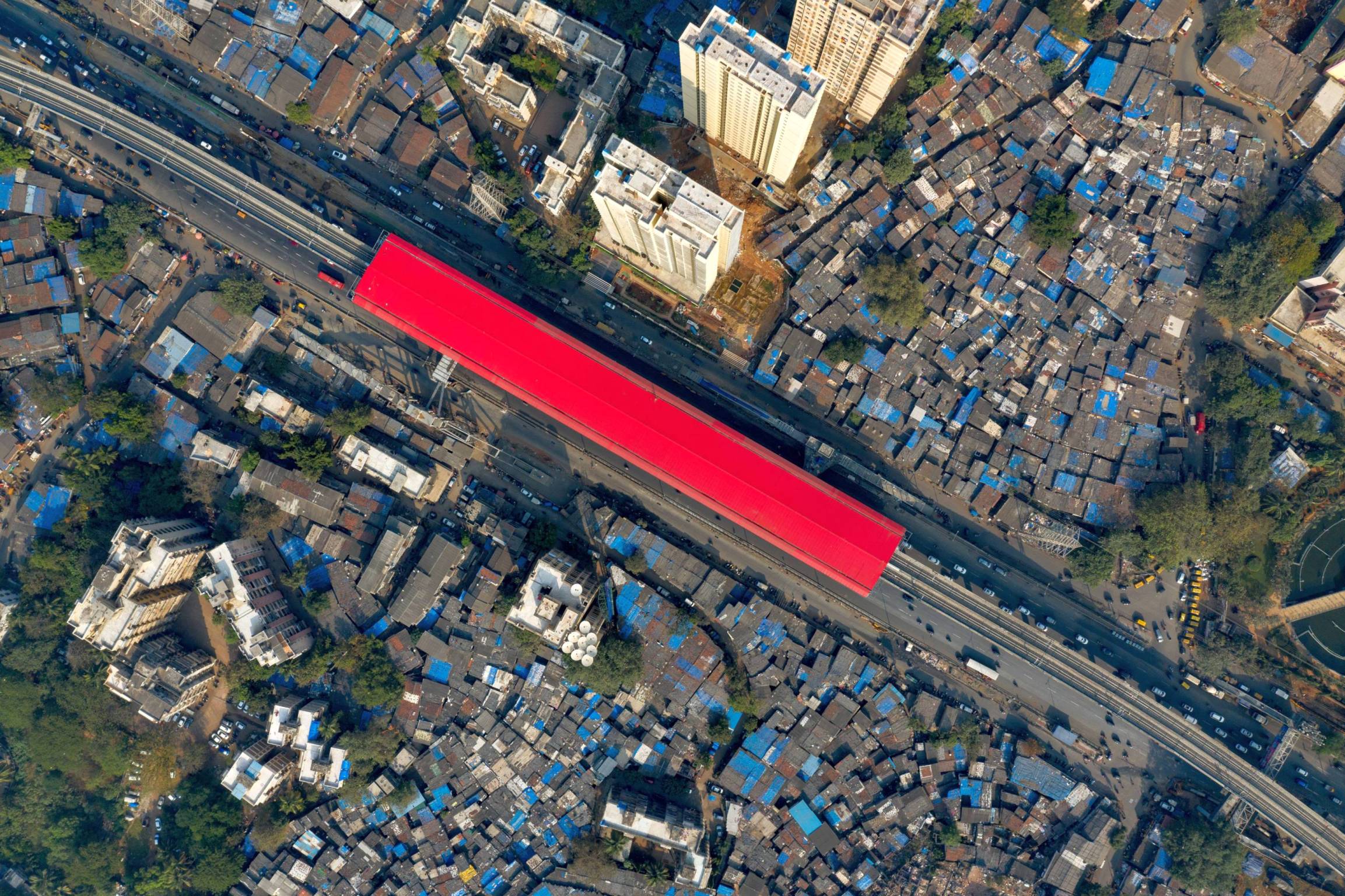
Mumbai Metro Stations: Studio archohm started by picking every pain point in the experience and the image of a station in this insanely dense and tight metropolitan morphology.
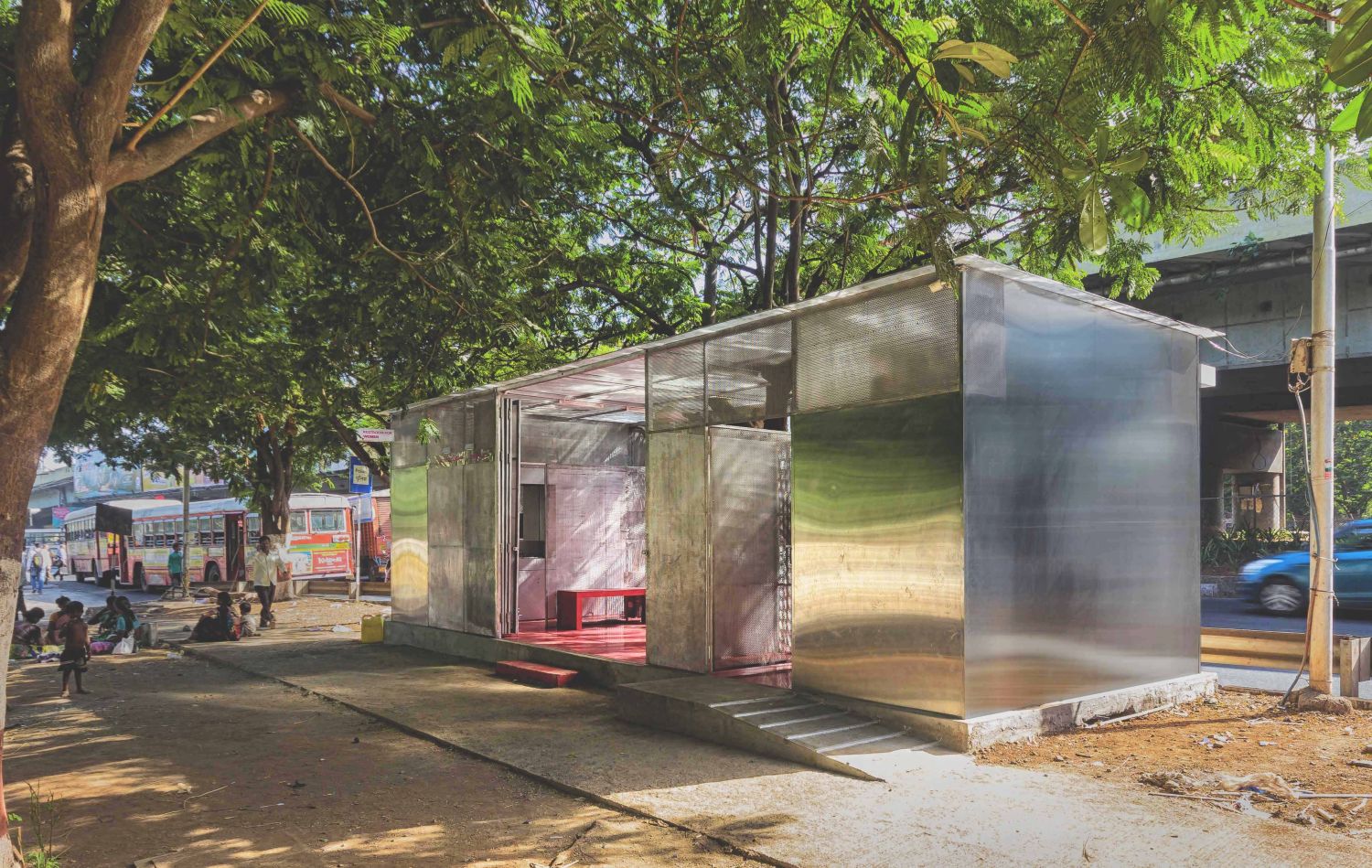
The Light Box – Restroom For Women in Thane, Teen Haath Naka by RC Architects – The design of the restroom has been conceptualized around a tree for two reasons. One to express the idea of integrating nature and context in the built form and using its characteristics to protect from climate.
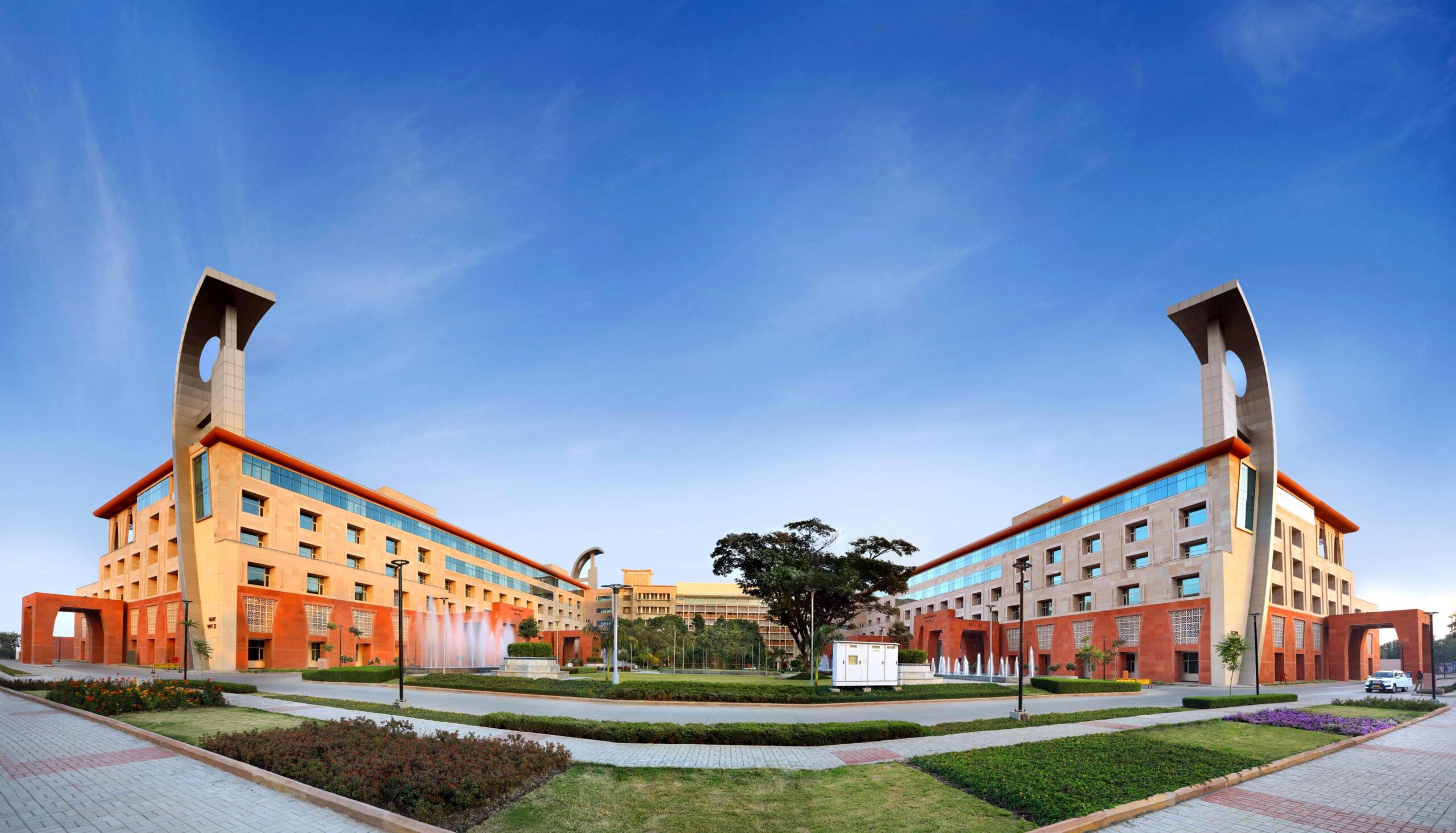
Designed by CP Kukreja Architects, Vallabh Bhawan is the State Secretariat of Madhya Pradesh, located atop Arera Hill in Bhopal. The existing context reflects an amalgamation of modern architecture in the buildings of the Secretariat and traditional char bagh style landscaped gardens commonly seen during the time of the nawabs of Madhya Pradesh.
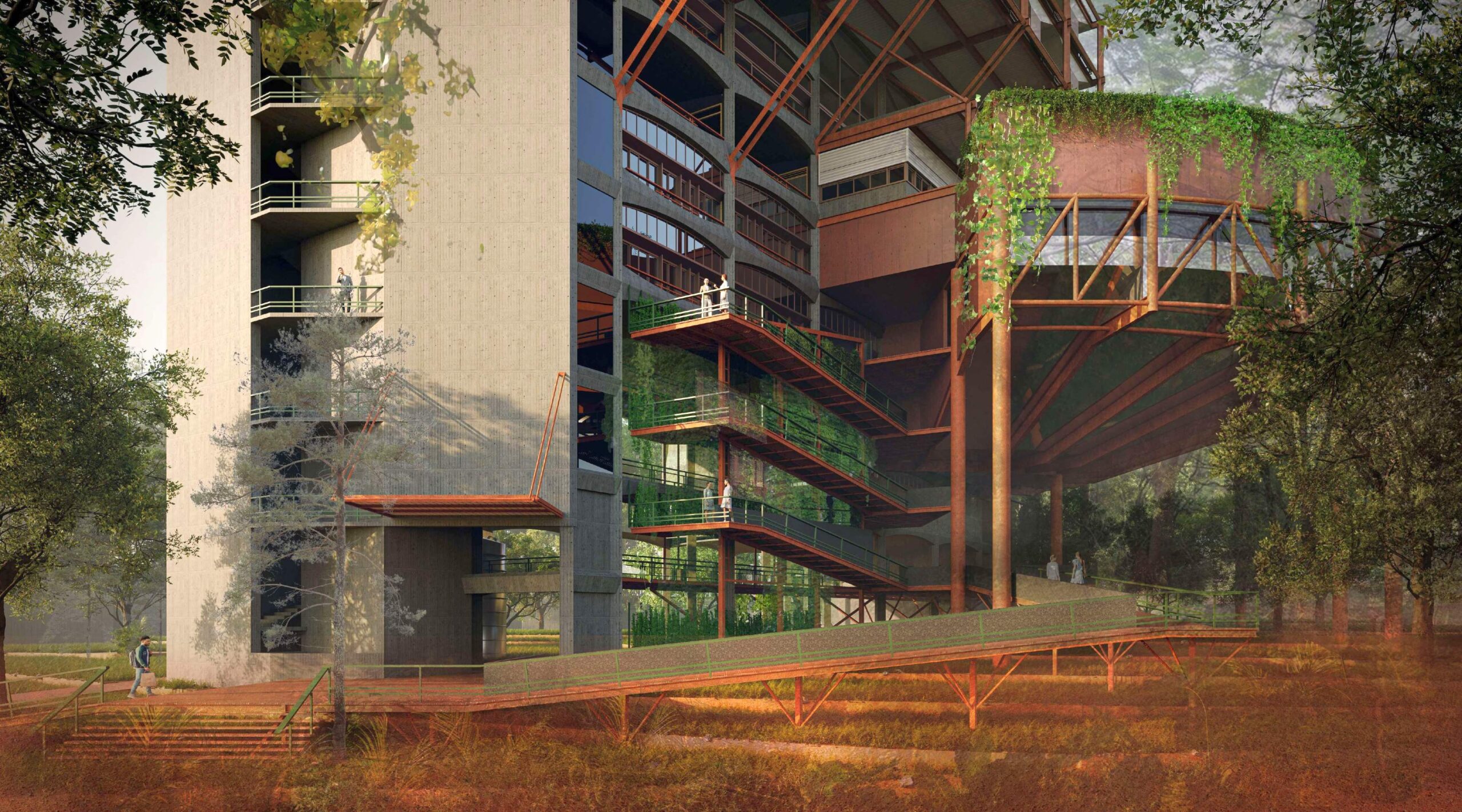
In March 2022, the Council of Architecture, India announced a two-stage competition for its Centre of Excellence, Bangalore. Anthill Design was one of the five teams that eventually made it to the final shortlist.
Stay inspired. Curious.
© ArchiSHOTS - ArchitectureLive! 2024