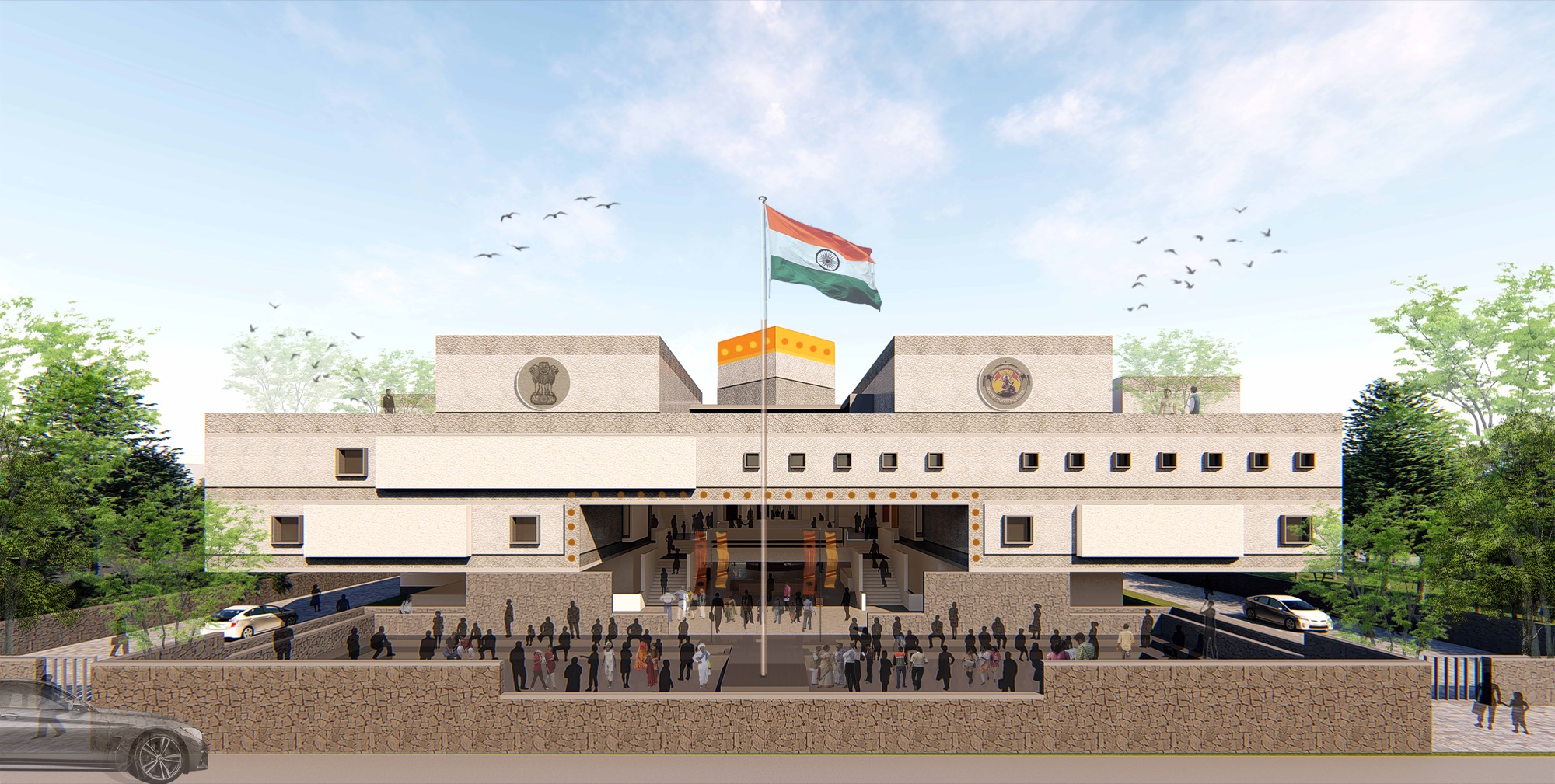
Satara Rajyavyavhar Karyalaya, Competition Entry by Rohan Chavan Architects
Satara Rajyavyavhar Karyalaya, Competition Entry by Rohan Chavan Architects
An Archive of Architecture and Design Projects from all typologies and scale.

Satara Rajyavyavhar Karyalaya, Competition Entry by Rohan Chavan Architects
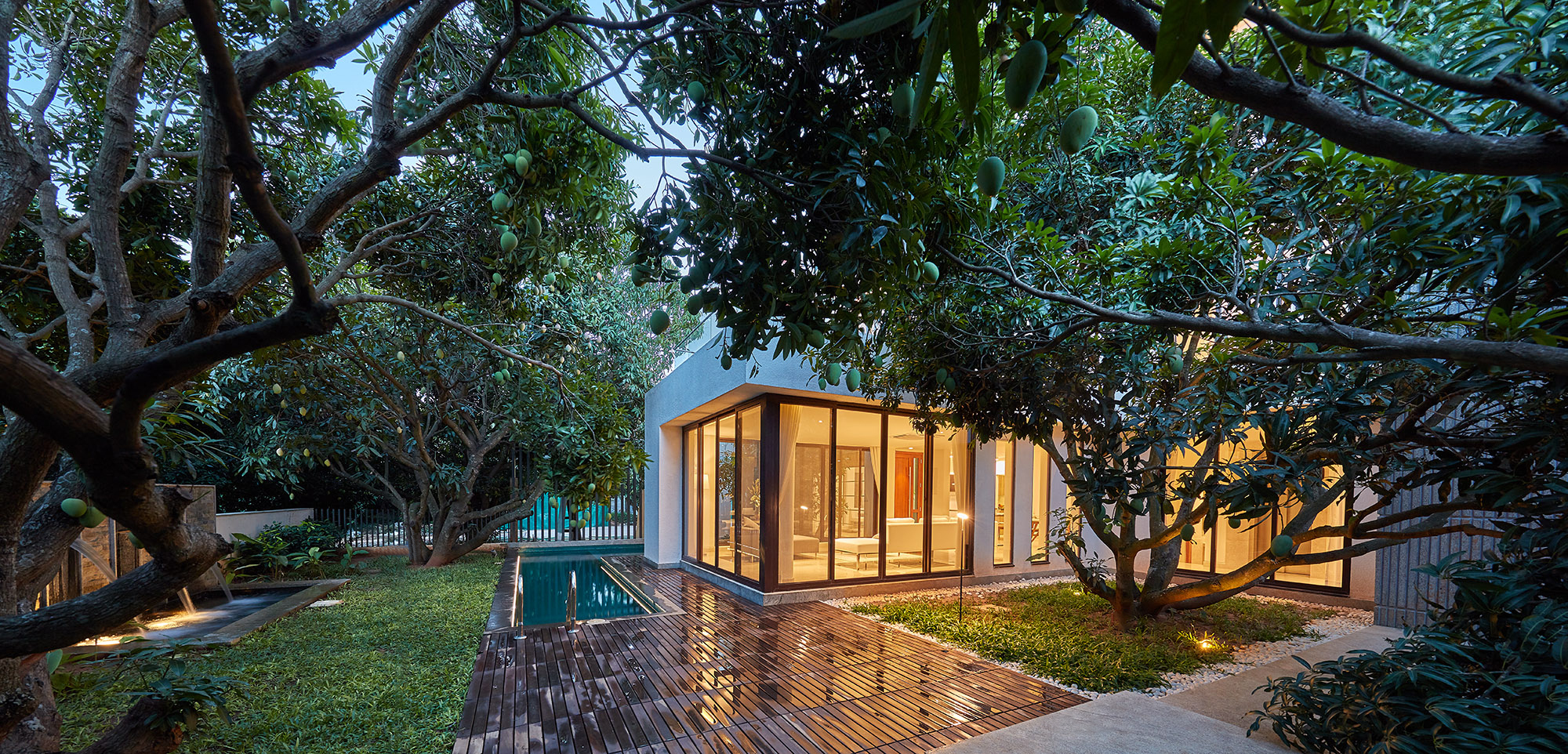
Under the Sun – Residential Development for Fortius Infra, by RSP Design Consultants
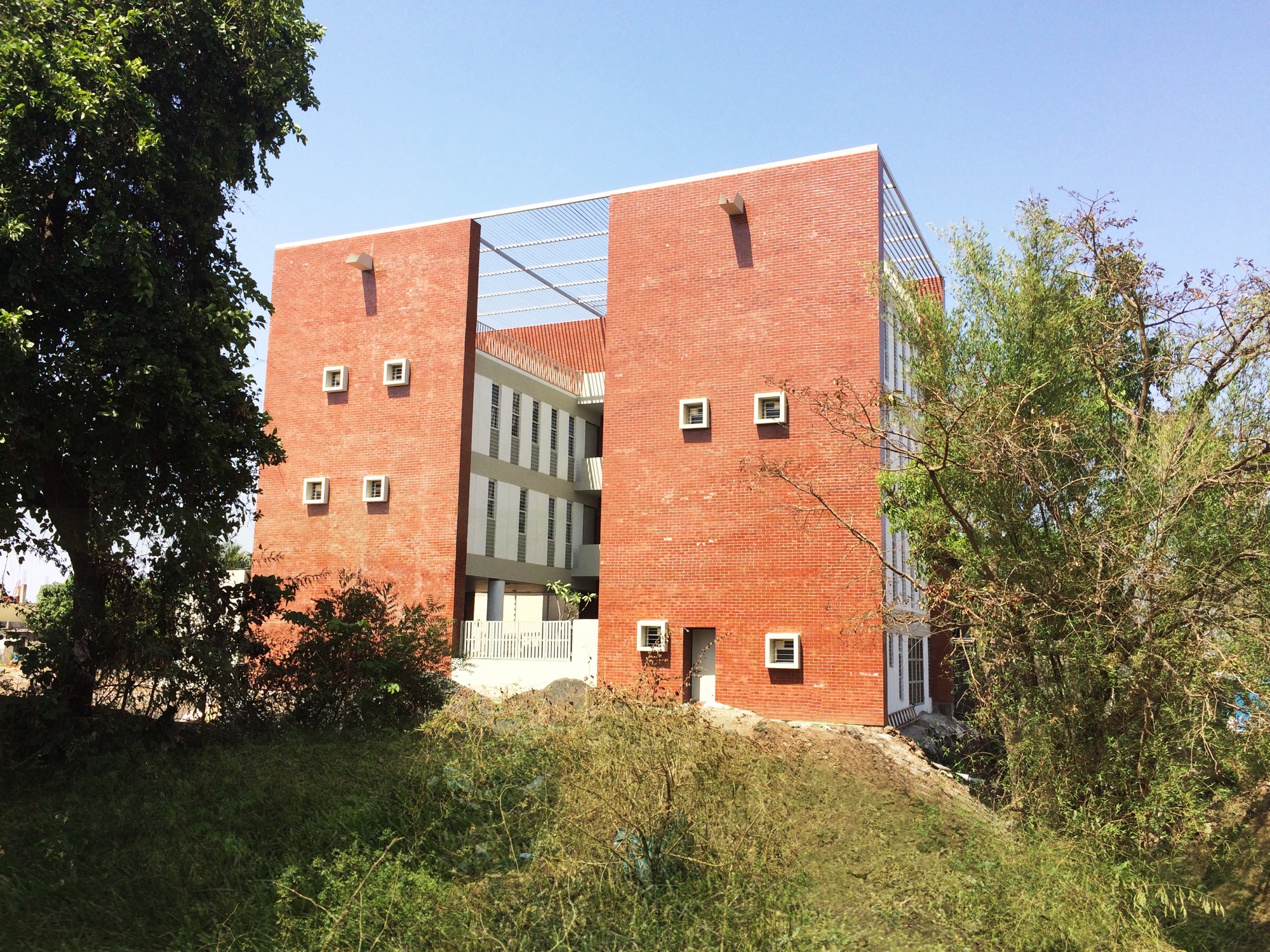
Maher trust aims to build the orphanage (ashram) in Satara, Maharashtra, India to accommodate street children. They could stay,learn,eat and get the quality of life which otherwise they would have been deprived of.
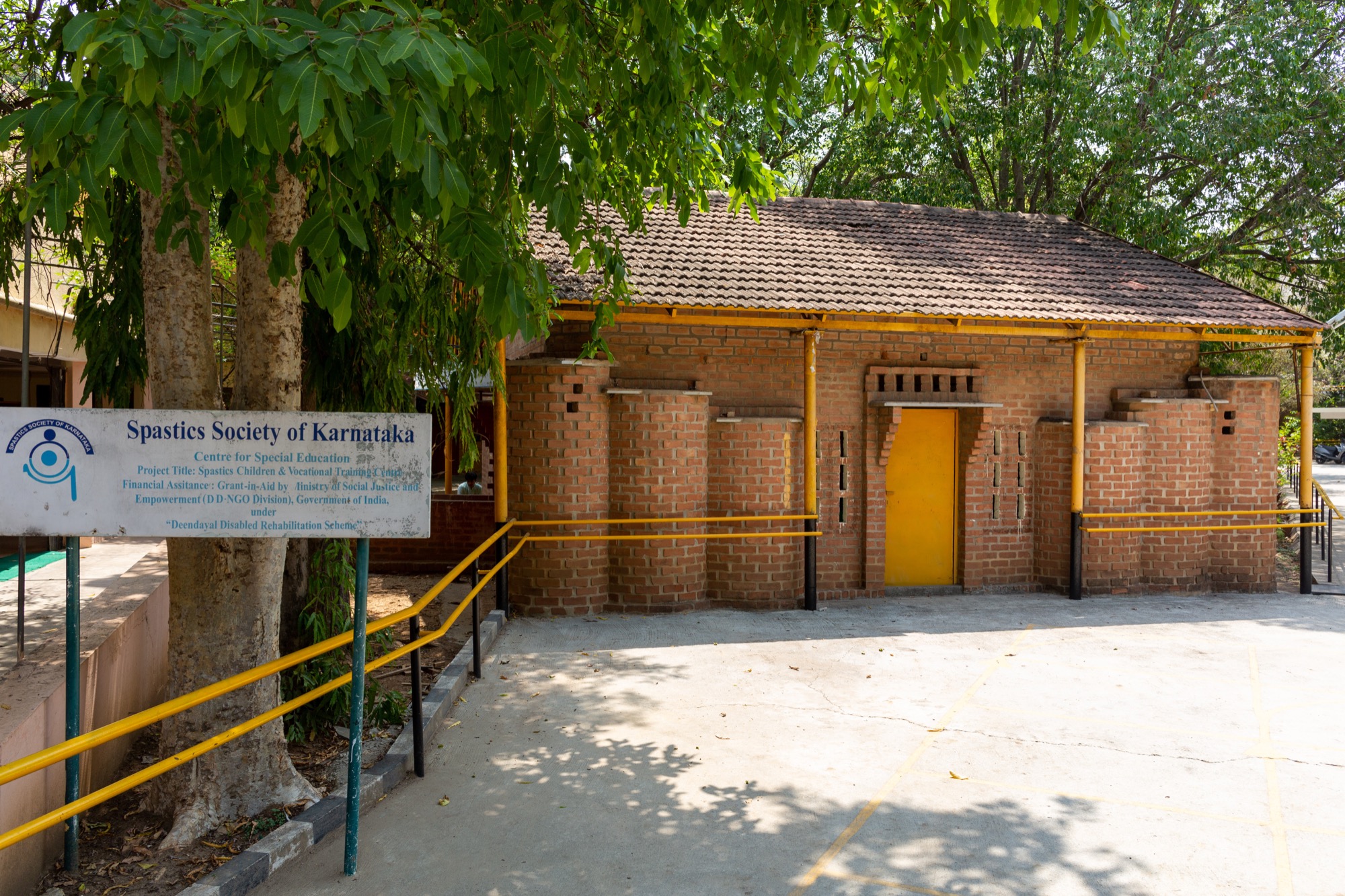
Spastics Society of Karnataka, Bengaluru, designed by Biome Environmental Solutions called for a low cost, sustainable and a quick solution.
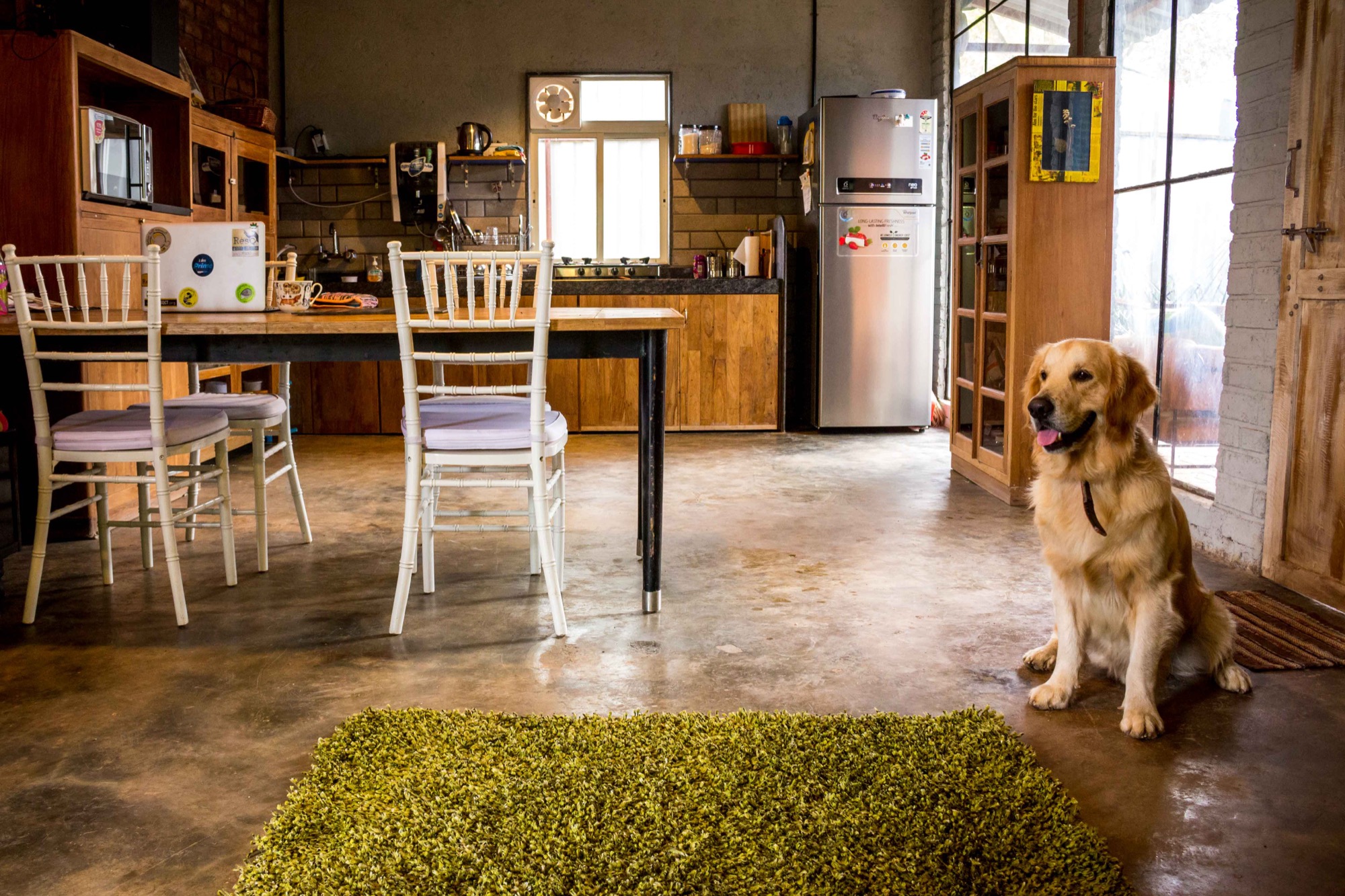
Studio Osmosis creates a sustainable and friendly home for injured and sick animals at Pune, for their client ResQ.
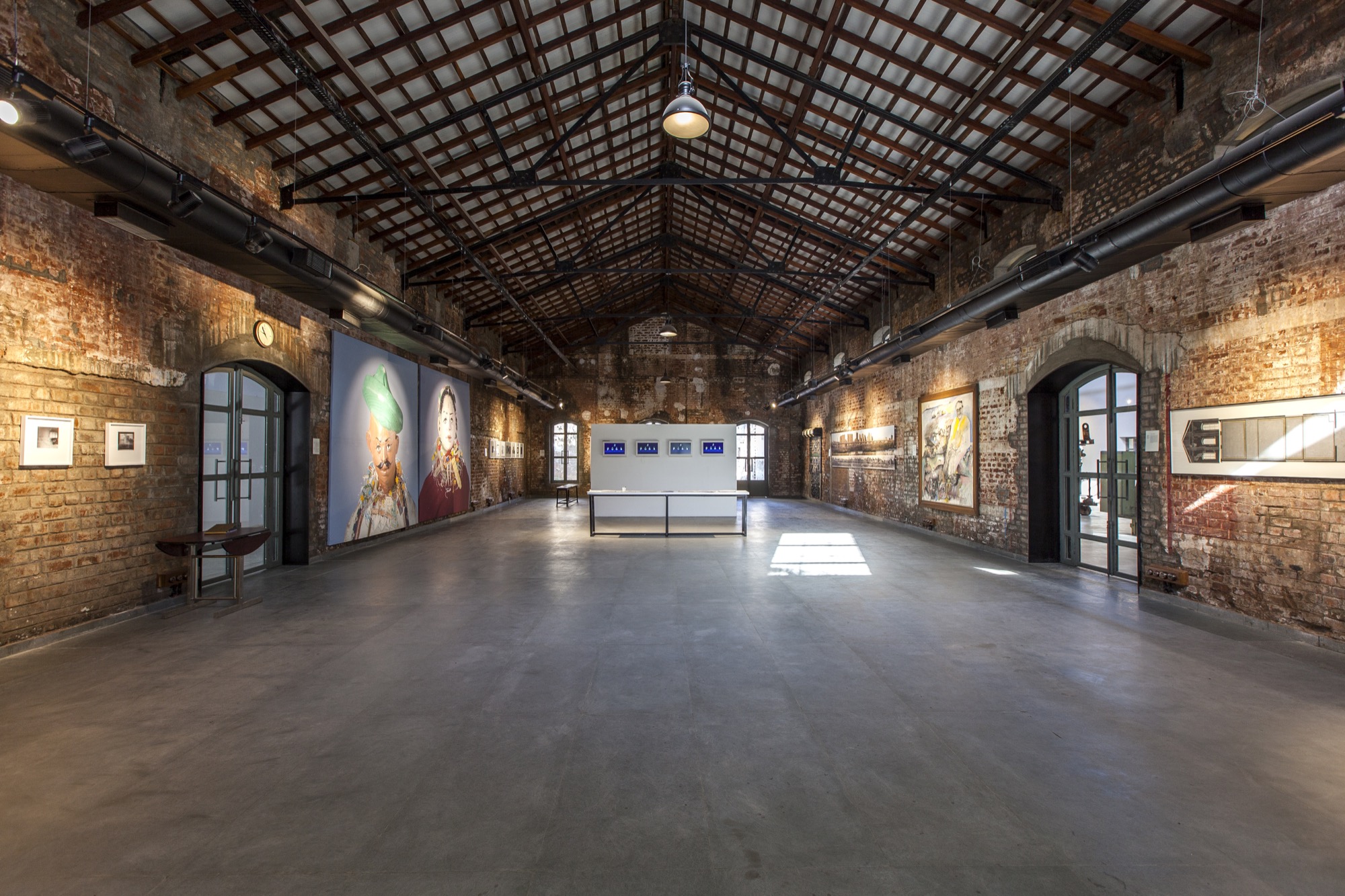
Alembic Industrial Heritage and redevelopment at Vadodara, by Karan Grover and Associates.
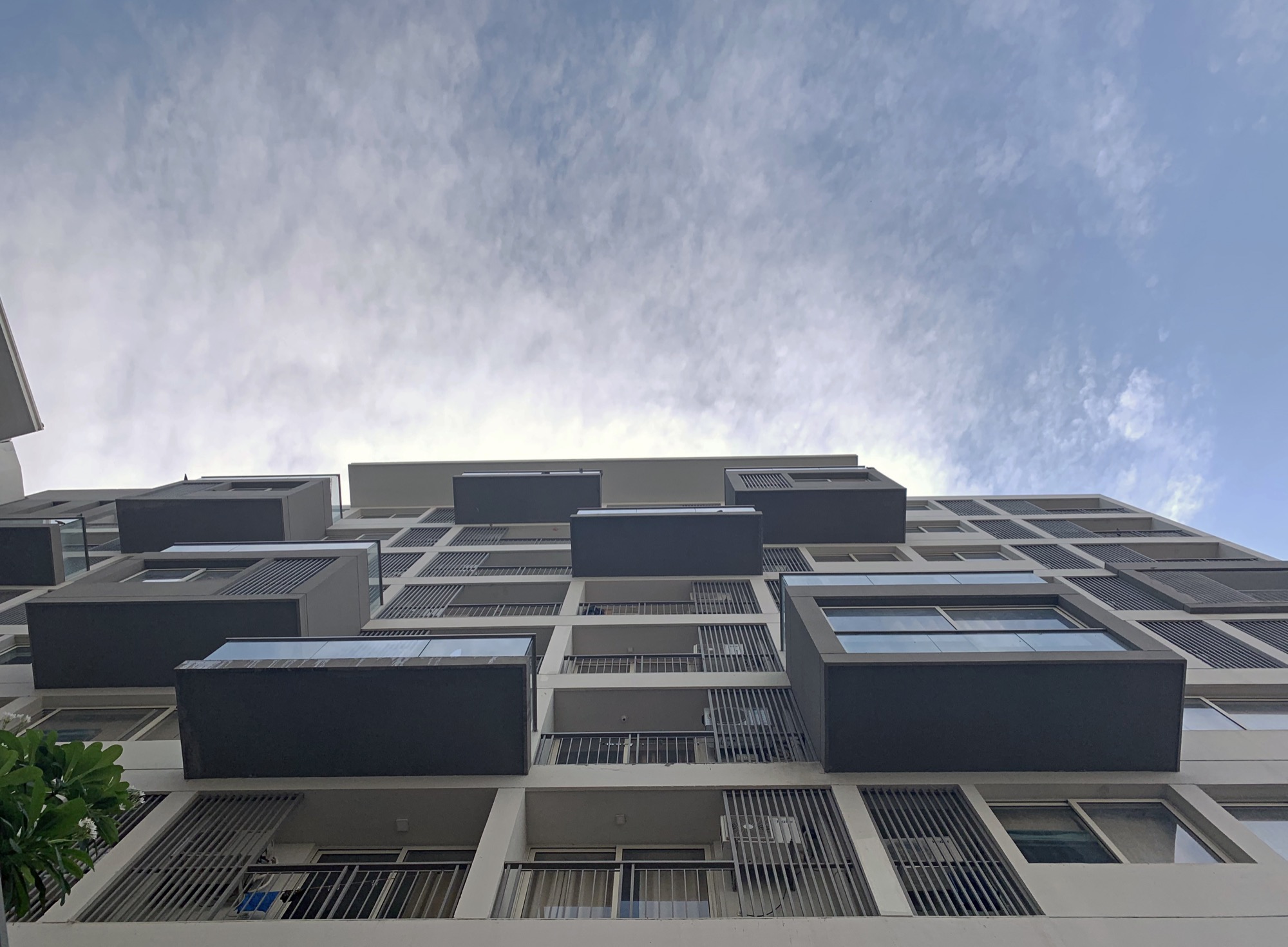
Studio Panache is a boutique condominium located at Jagatpura area, Jaipur. Jagatpura, having the international airport in close proximity, is developing at a fast pace as compared to other industrial areas of the city.

Akshar Center for the Hearing Impaired children, Vadodara by Karan Grover & Associates.
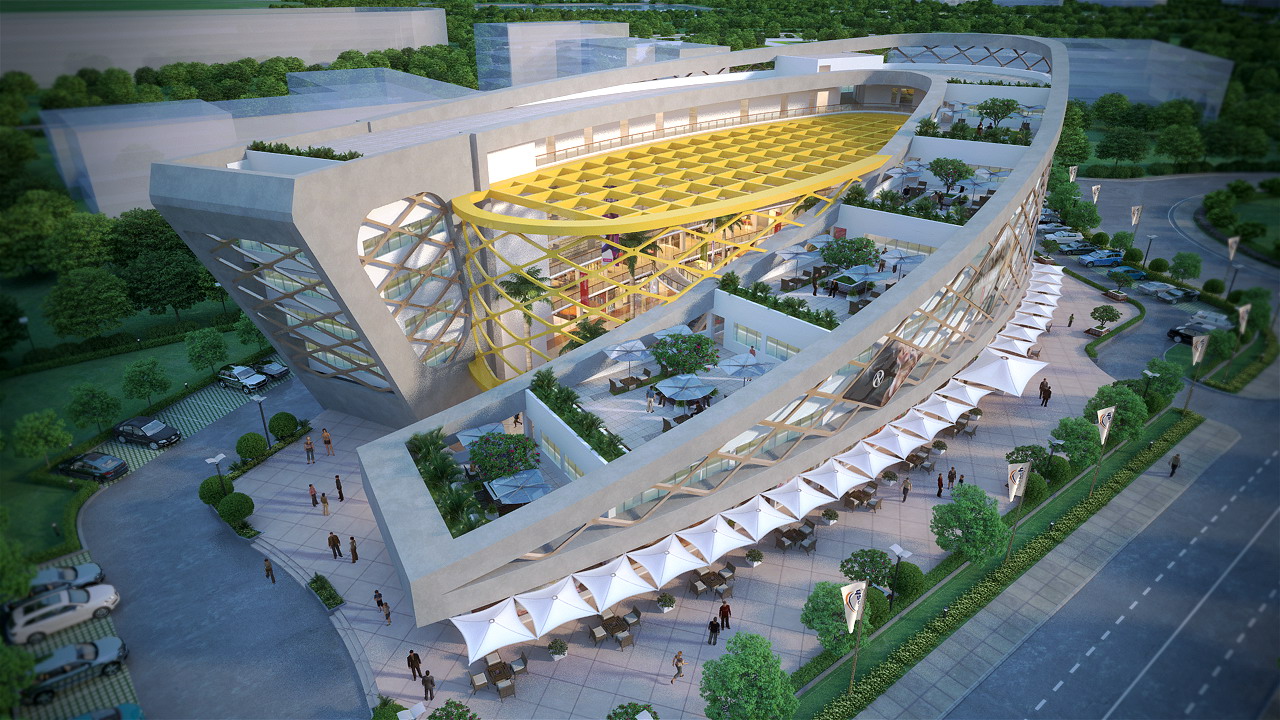
Times Square Mall at Naya Raipur is a design project for an entire micro-urbanism. Spreading across an area of 8100 square metres, the identities of the mall, both as a commercial space & a sustainable complex are understood to be symbols projected onto the administrative capital of the State of Chhattisgarh, representing Naya Raipur as India’s fourth prosperous & planned smart city.
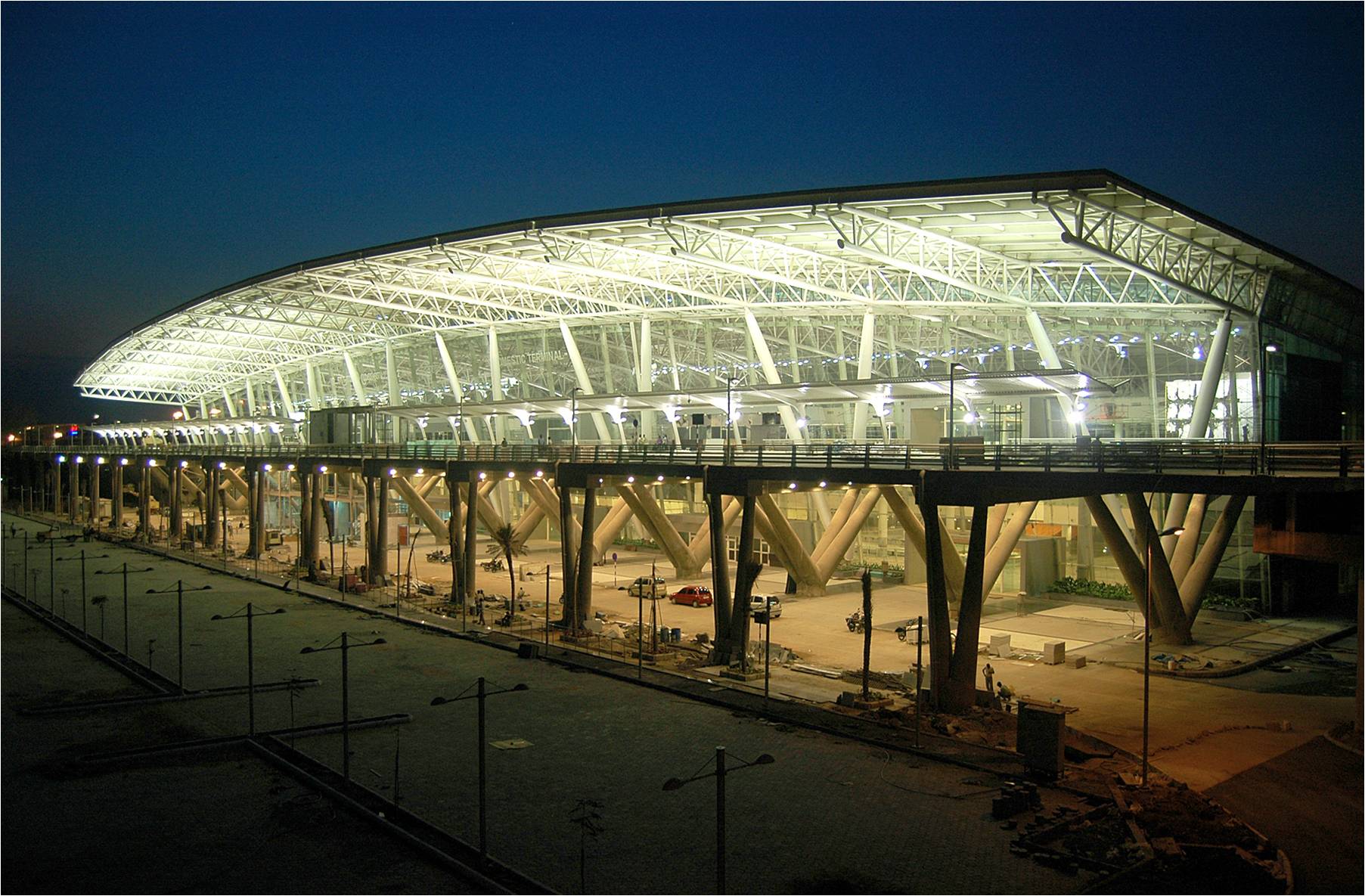
Chennai Airport by Creative Group derives its inspiration from the shape of the wings of a bird.

76 South Avenue is a luxury residential building in Bandra on a plot of 5317sq.ft.having one 3 bedroom apartment of 1420sq.ft.per floor, with the top two floors being a duplex penthouse. The apartment orients towards the west, with the living room and the two main bedrooms overlooking into the direction of the Arabian Sea. The terrace houses an infinity pool, along with an intimate entertainment zone.
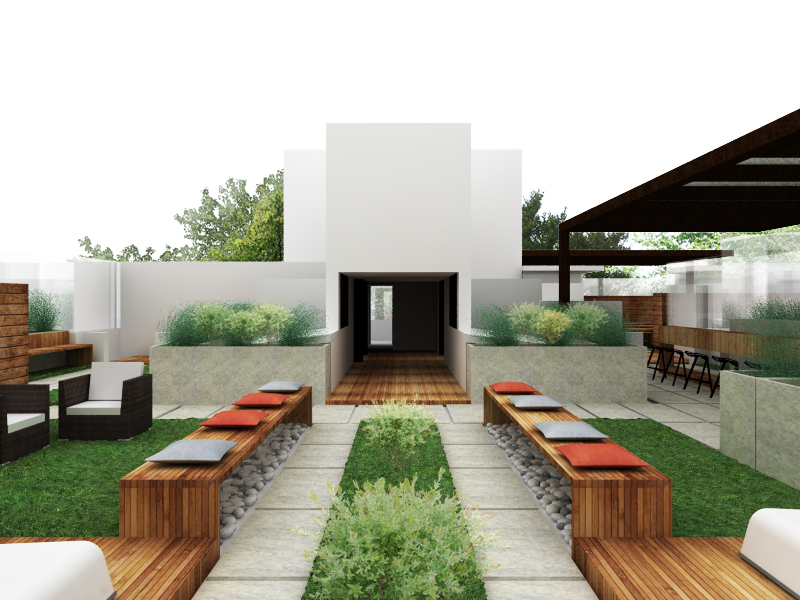
A prominent complex in Boat Club approached Drawing Hands with a commission to convert their terrace into a place of communion. They require a space
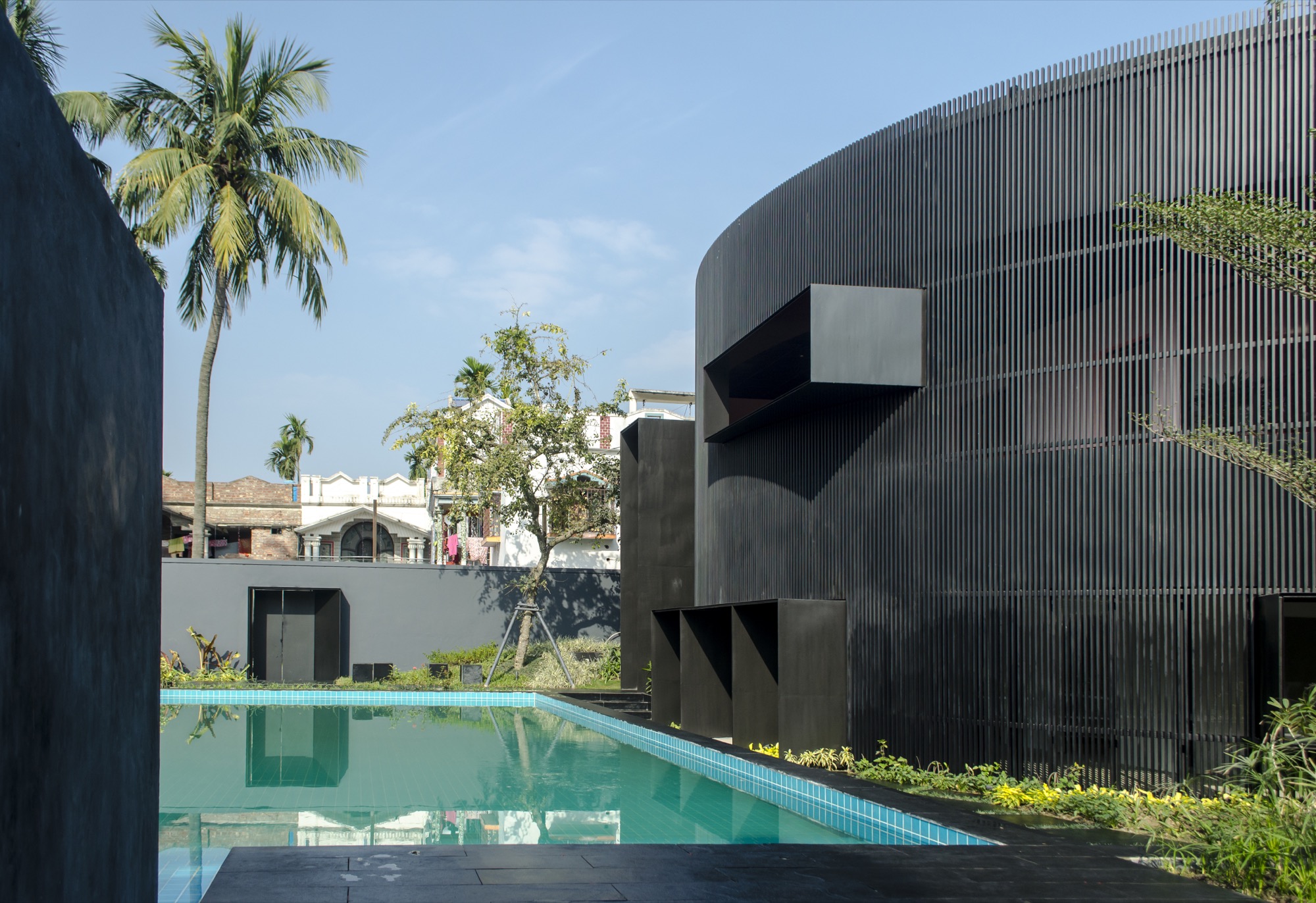
This project designed by Abin Design Studio, comprised a design intervention for a part of the client’s existing property. While in one half of the land stood the client’s residence, the other half was primarily bare save for a half-built 2-storey structure to one side and a central pond that the client had walled up.
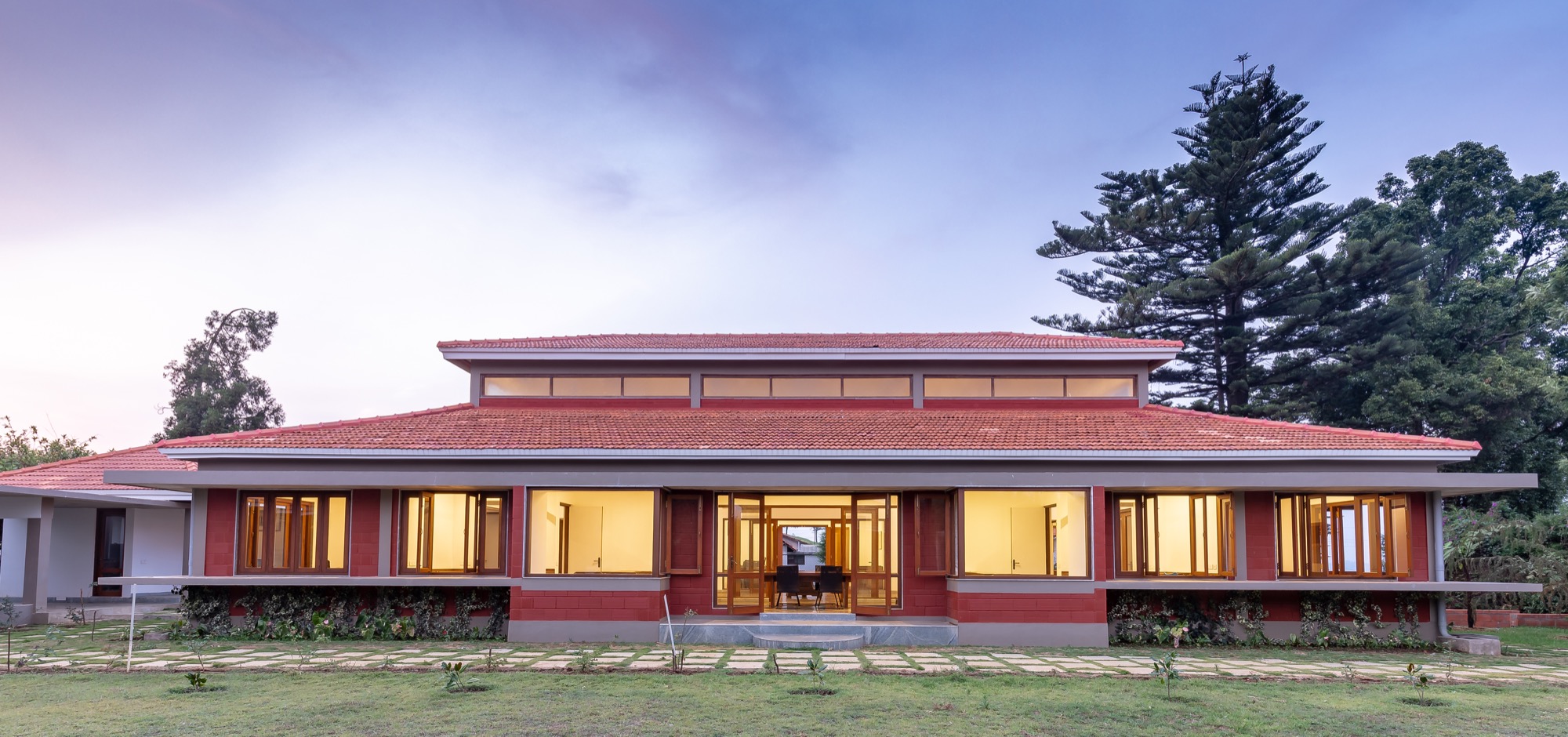
Head office for Coonoor Tea Corporation at Coonoor designed by Kaushik Mukherjee Architects
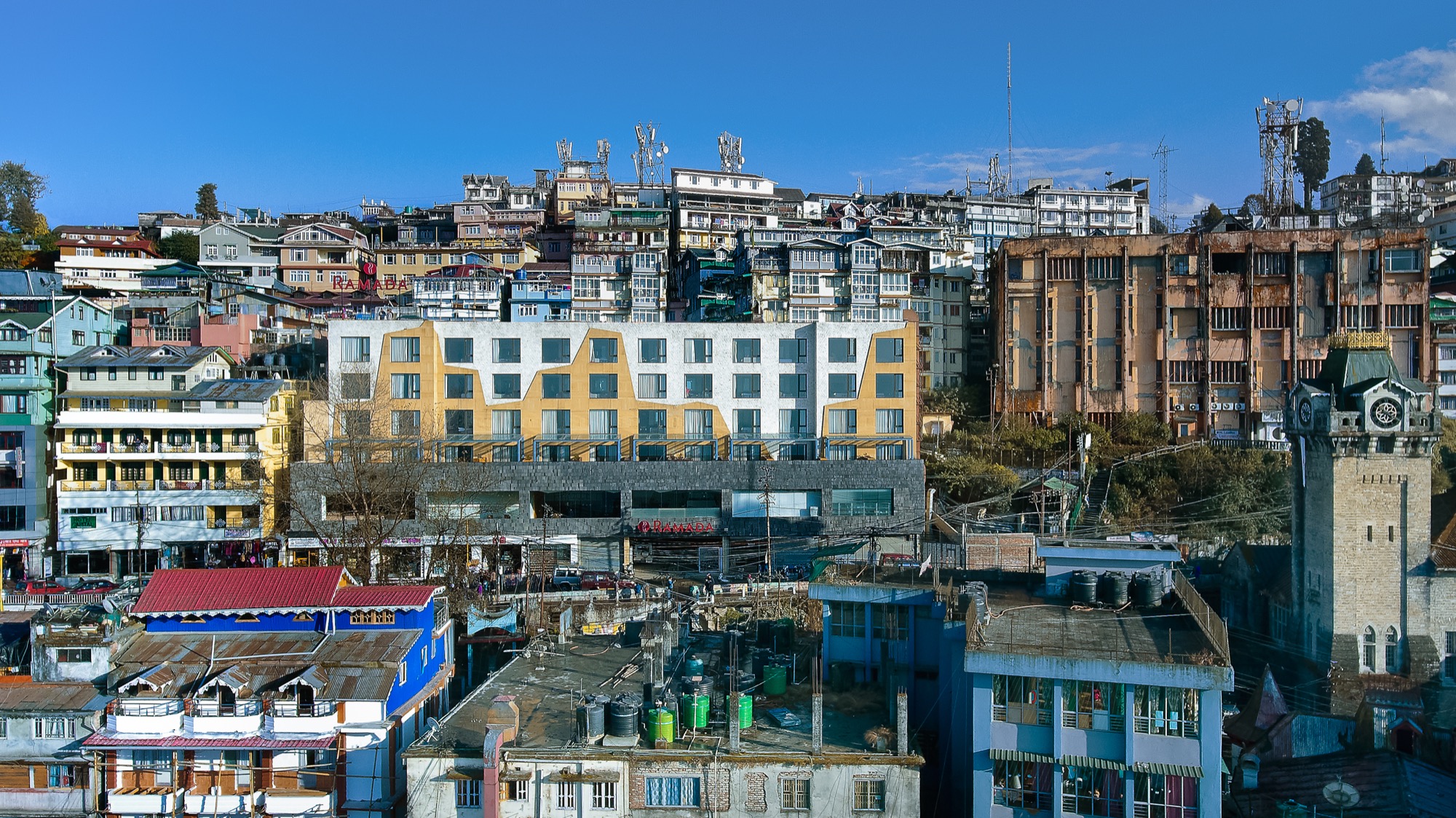
The project emphasizes on a multi-scalar approach to site and program, embracing local, regional, and global scales and advancing the role of an architect as a catalytic and thoughtful practitioner who places himself among diverse actors, existing conditions, and imagined futures.
Stay inspired. Curious.
© ArchiSHOTS - ArchitectureLive! 2024