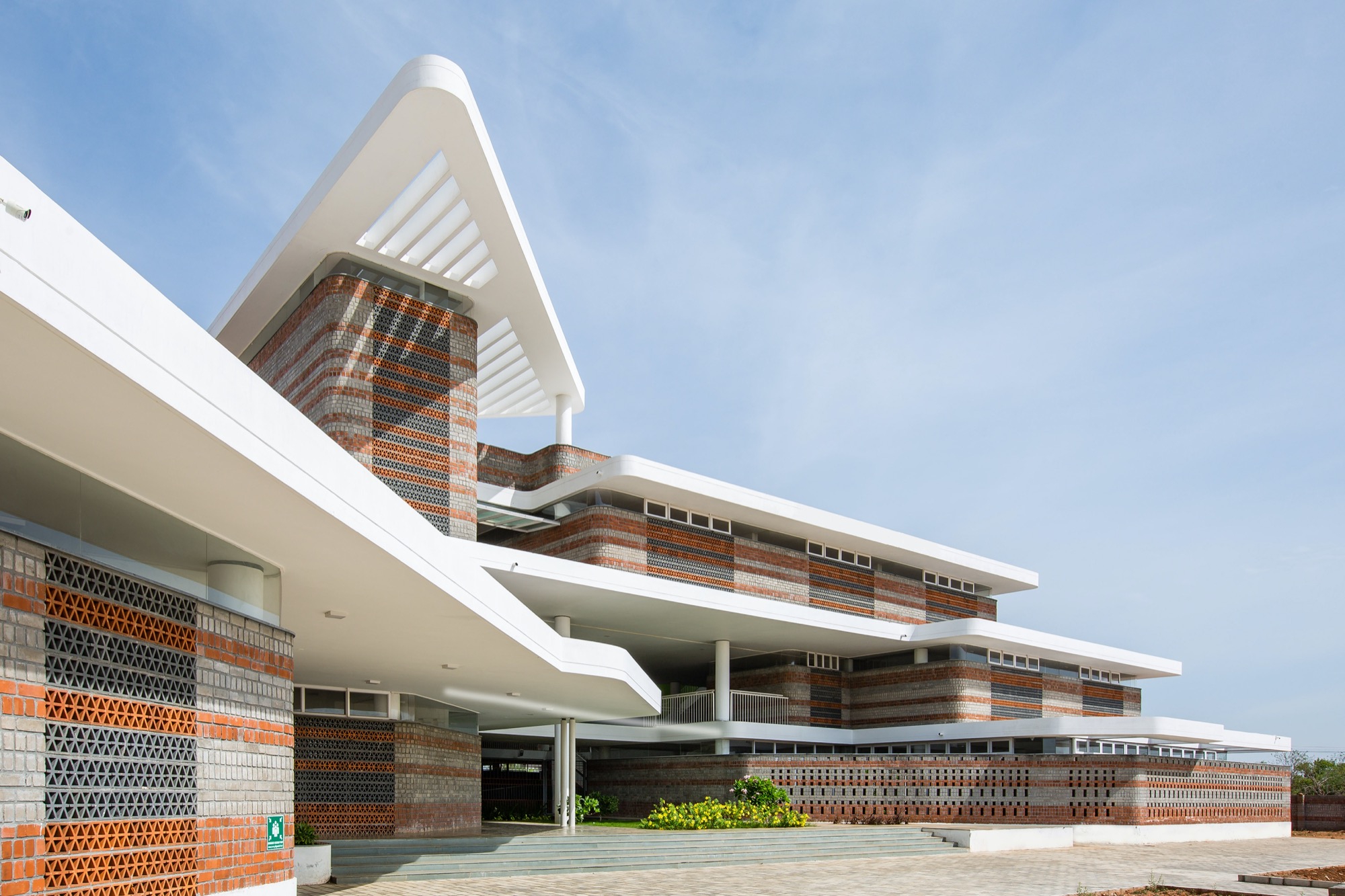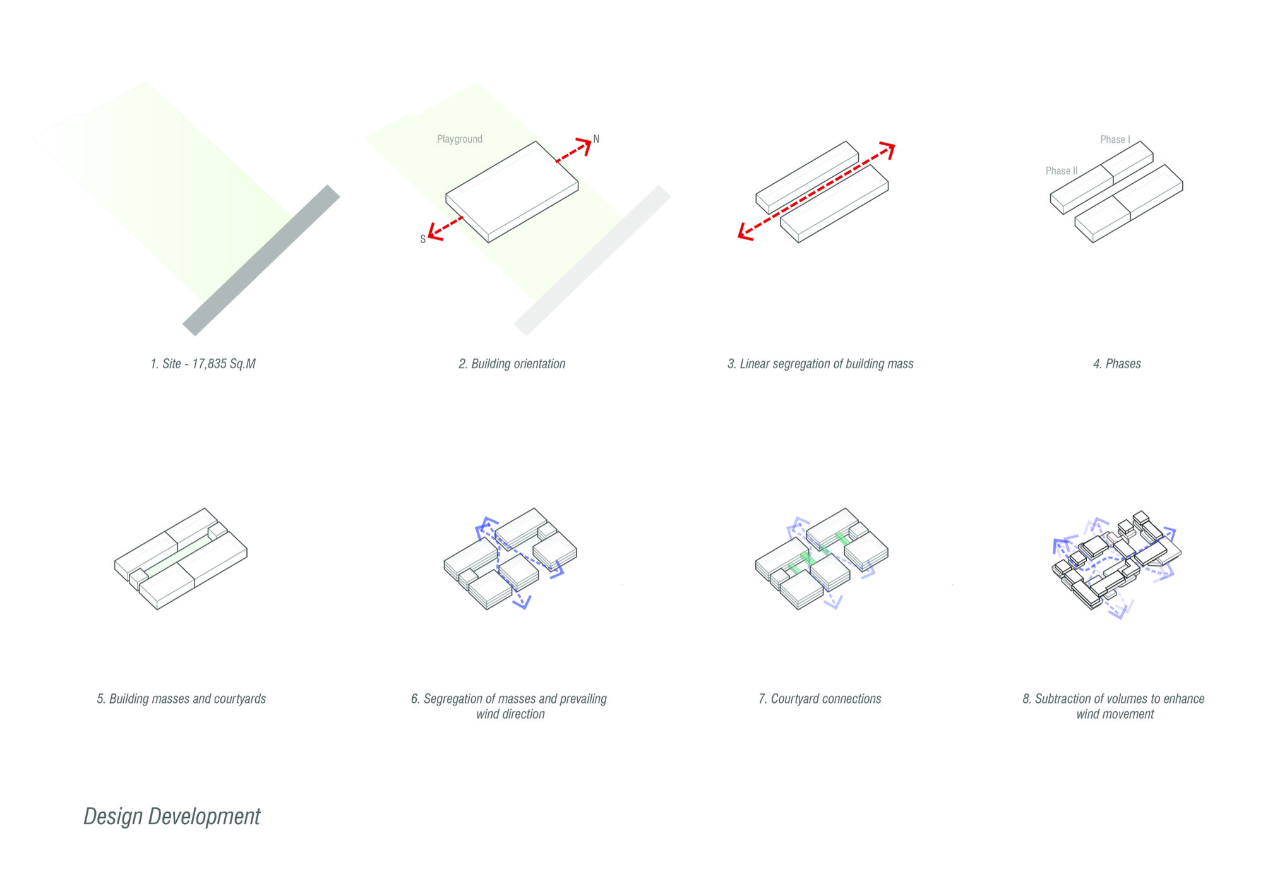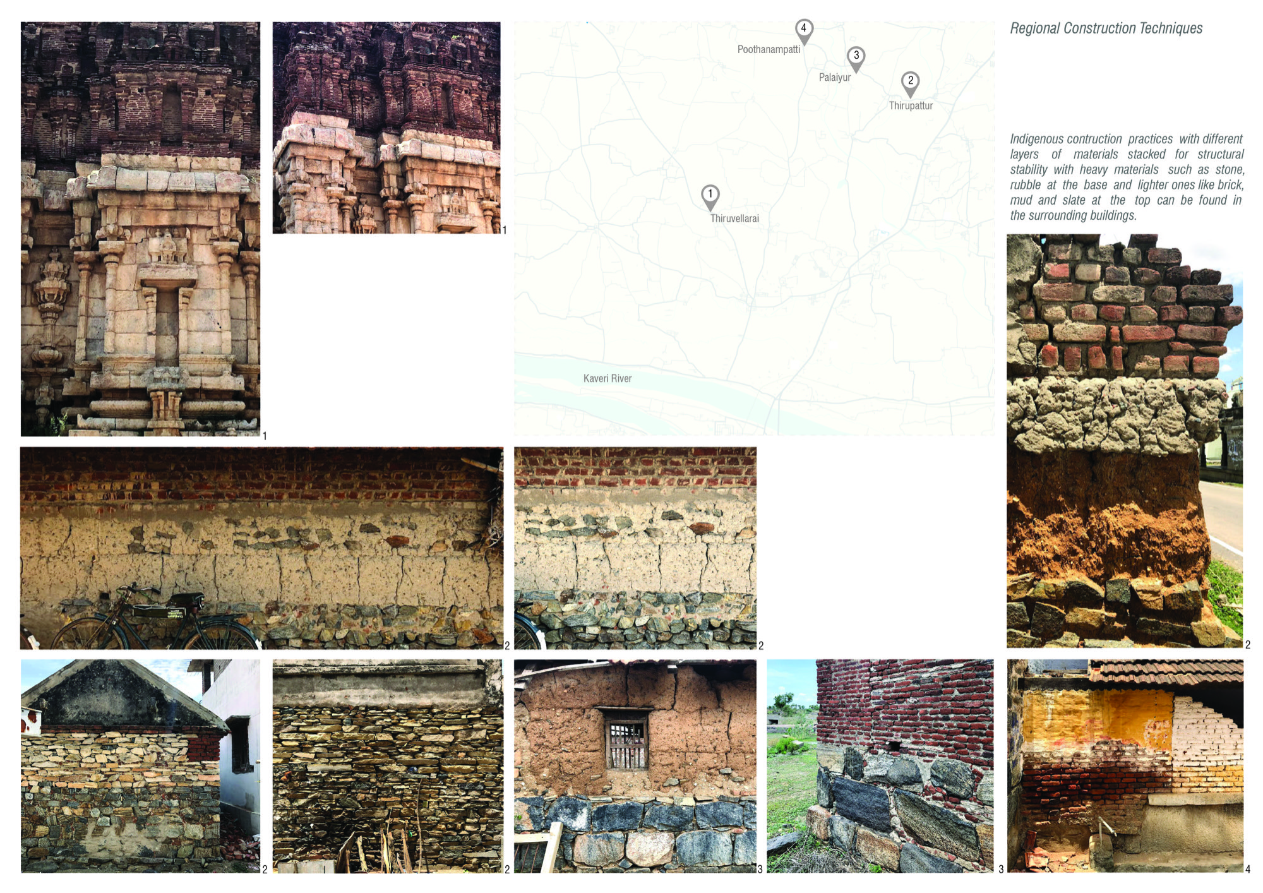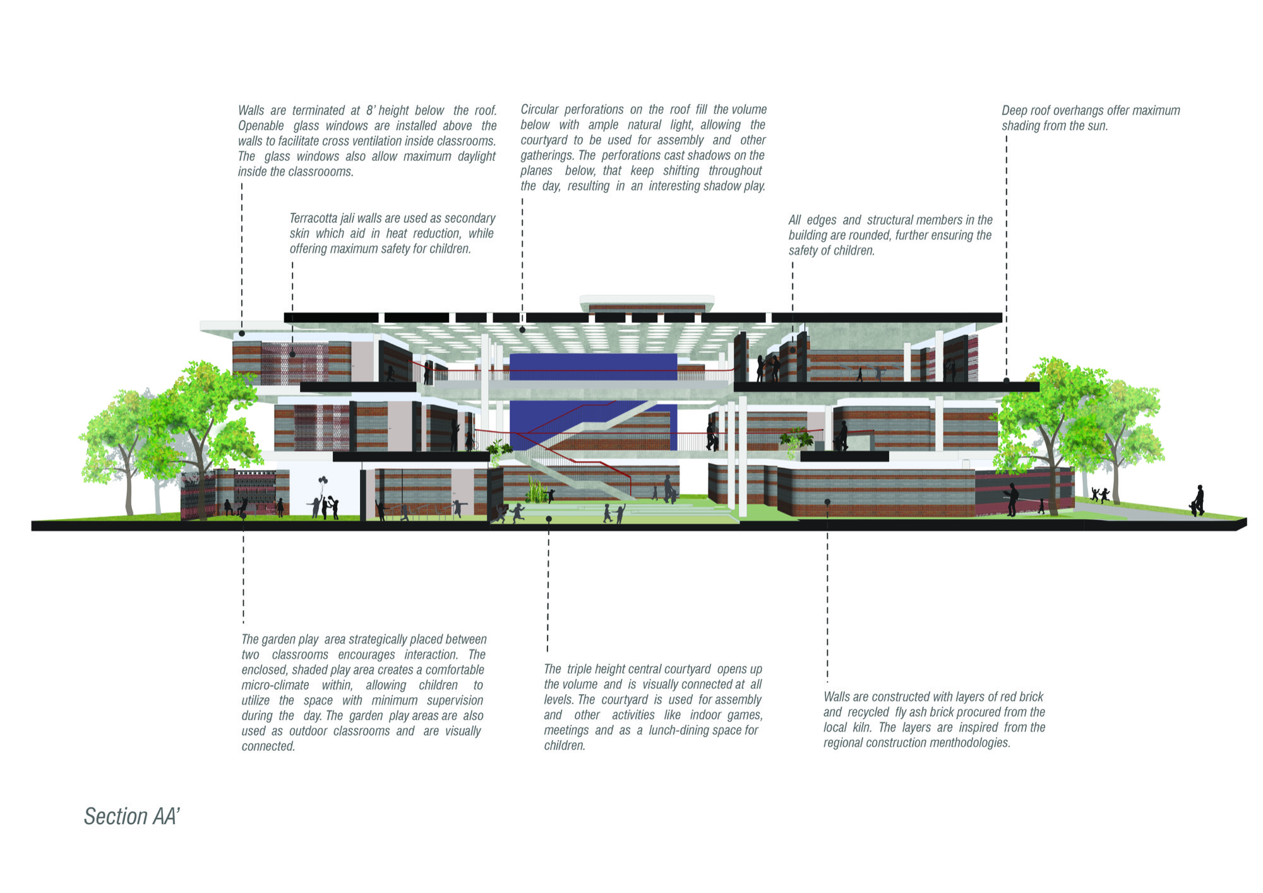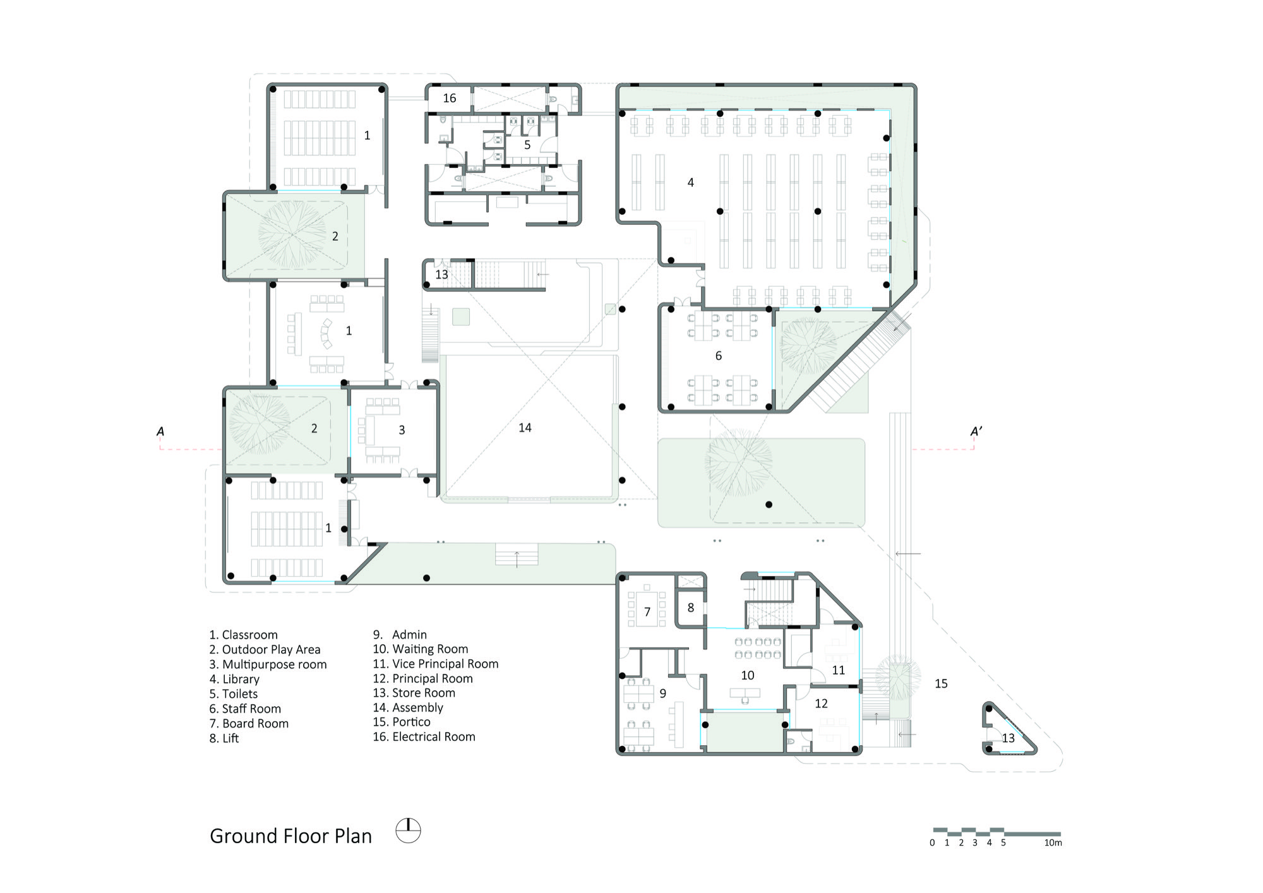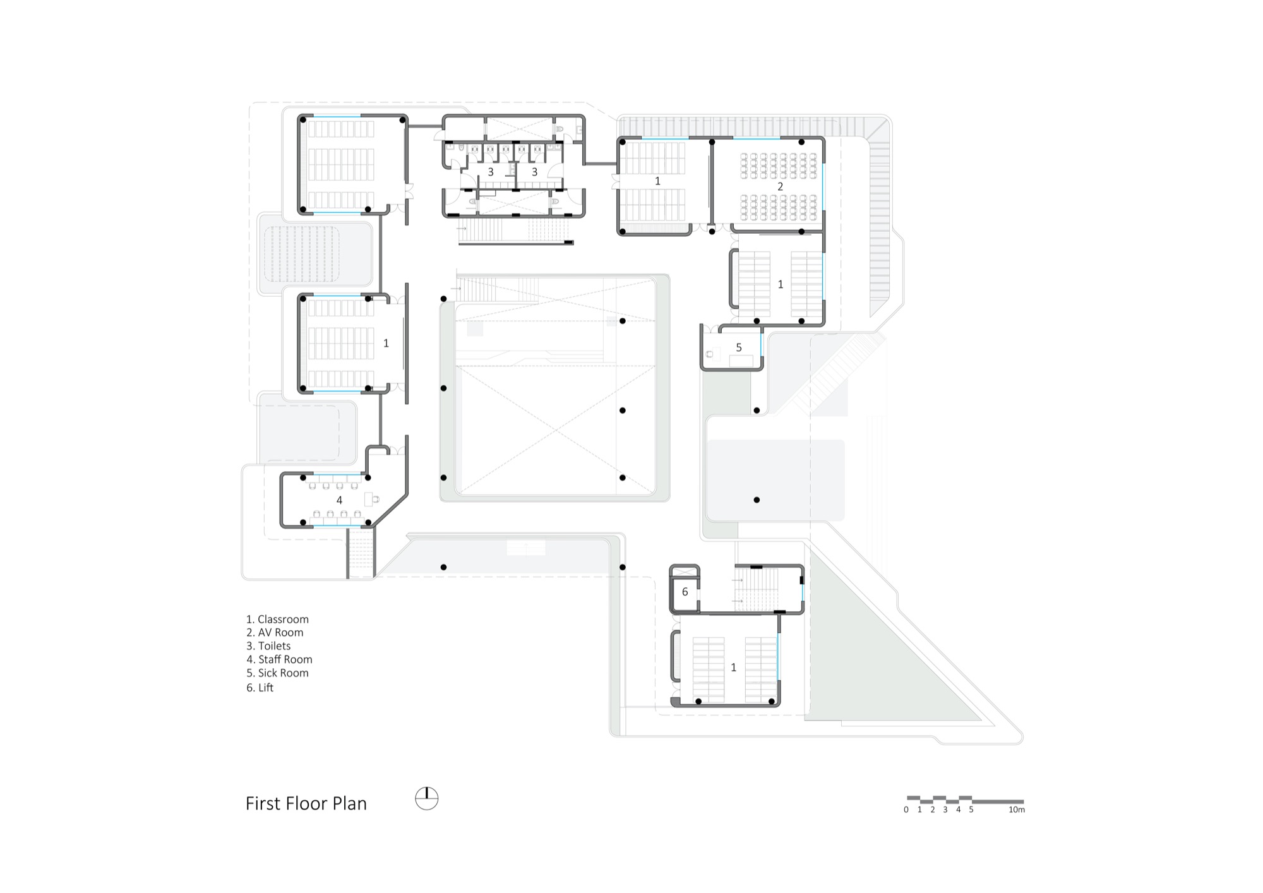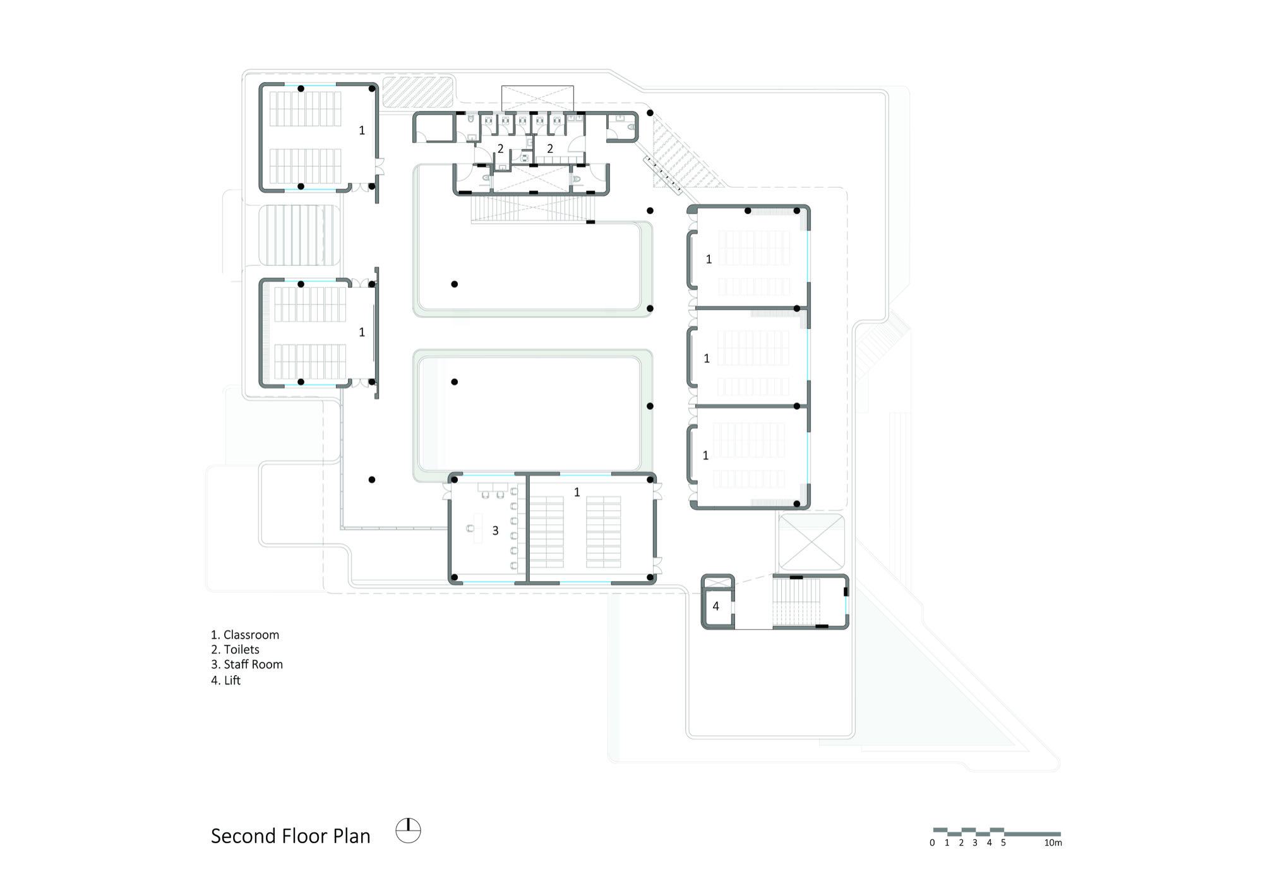Rane Vidyalaya CBSE school is an educational campus for K12 and a CSR initiative by Rane Foundation India Pvt. Ltd, a leading industrial conglomerate. Theerampalayam, the rural region where the school is located, has no proper educational institutions that offer quality learning. The closest city, Tiruchirapalli which is a Tier-II city in the state of Tamil Nadu, India, is 20 kms away. Neighborhood districts are a mix of small rural villages whose occupation is agriculture and unskilled labor. The project was envisioned as a whole but executed in two phases. Presently Phase 1 has been constructed for an area of 50,000 Sq.Ft. The intent was to create an infrastructure that would have a positive social impact on the local community and also showcase the core values of Rane.
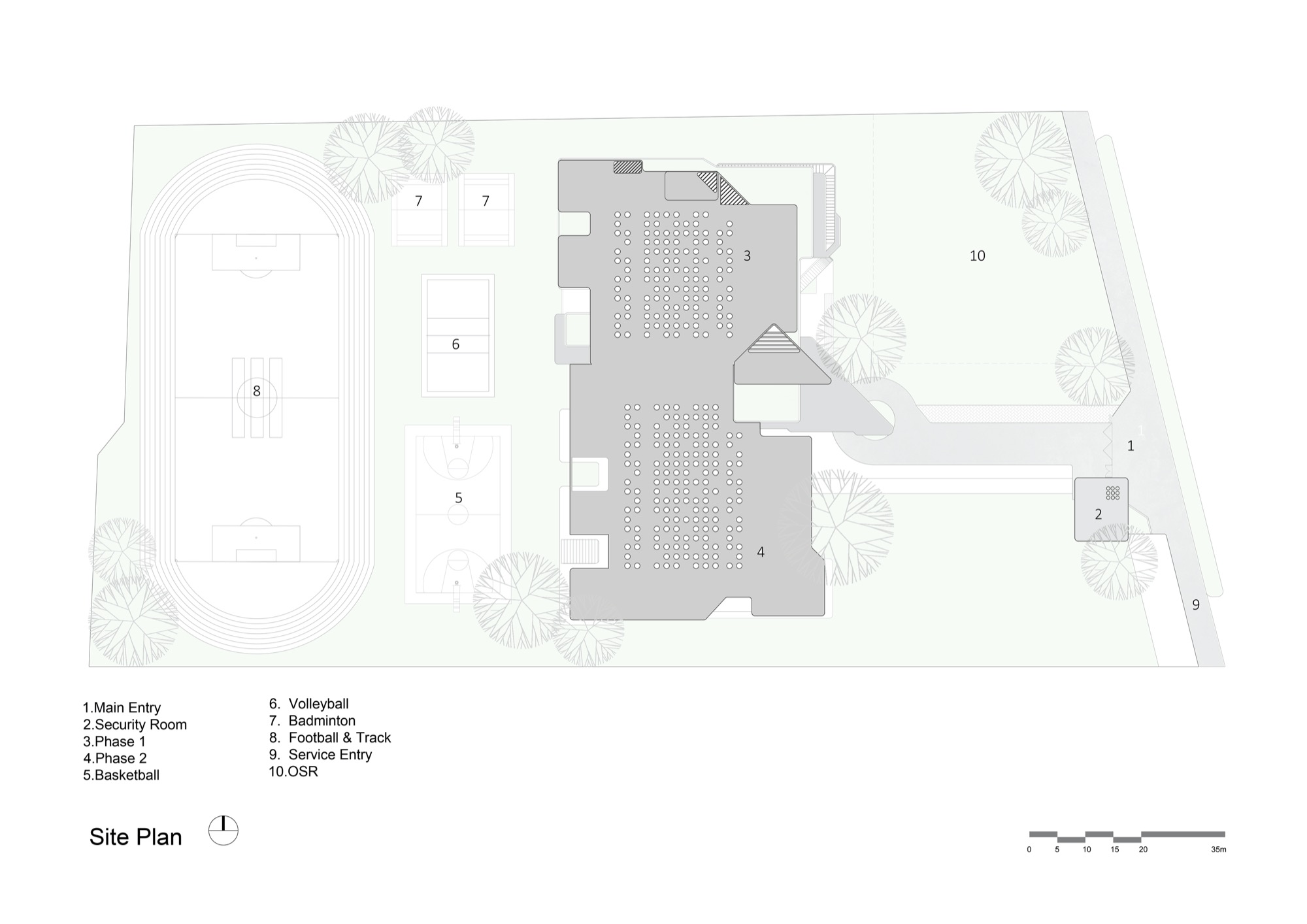 Construction techniques from regional context, structured pedagogy of the Indian educational system and construction cost of $20 / Sq.Ft formed the underlying basis for the design development. Inspiration came in from the 6th century built Thiruvellarai temple’s walls and the layered cross sections of 50 year old houses in the region. Construction methodology, that was followed consistently in these walls, was layering starting from huge random rubble and stone at bottom, to finer solid brick work, mud and slate on top. Alternating wall layers of red wire cut bricks from local kiln and grey fly ash brick recycled from industrial cement waste were used.
Construction techniques from regional context, structured pedagogy of the Indian educational system and construction cost of $20 / Sq.Ft formed the underlying basis for the design development. Inspiration came in from the 6th century built Thiruvellarai temple’s walls and the layered cross sections of 50 year old houses in the region. Construction methodology, that was followed consistently in these walls, was layering starting from huge random rubble and stone at bottom, to finer solid brick work, mud and slate on top. Alternating wall layers of red wire cut bricks from local kiln and grey fly ash brick recycled from industrial cement waste were used.
The kindergarten classrooms are designed to have individual garden’s that encourage seamless outdoor and indoor integration of space. With every increase in grade, classes become more functional to induce structured learning. The overall design approach was to avoid sharp edges in walls, columns, slab edges and in every detail possible to ensure safety.
Located in the tropical belt of interior Tamil Nadu, the intent was to have the space ventilated naturally with sufficient lighting. All walls are stopped at lintel height and have openable windows above, to allow hot air to dissipate and increase cross ventilation. Terracotta jalli has been used as secondary shading devices. Major openings along the predominant SE & NW wind direction and minor wind tunnels in east-west direction between classrooms are created to have a comfortable micro-climate.
Taking inspiration from temple mandapams where huge gatherings took place, there is an enclosed central courtyard planned with perforated light wells in the roof. This courtyard would serve as a multi functional place of congregation for lunch breaks, school assembly, exhibition space, co-curricular training and small gatherings. The courtyard is placed in such a way that it is visually connected at all levels.
All these architectural features, incorporating use of red solid bricks, baked earth tiles, terracotta jalli and grey fly ash bricks, help address the micro climate, create interesting light & shade experiences through roof perforations, provide safe green courtyards and sufficient ventilation. At the same time they also speak the design language of the local region, source material from the surrounding area, create a fun educational environment and give a wholesome cost effective solution.
Drawings:
Project Facts:
Project: Rane Vidyalaya / Shanmugam Associates
Architects: Shanmugam Associates
Project location: Trichy, India
Area: 50000 sqft
Year: 2018
Principal designers: Shanmugam A, Raja Krishnan D, Santhosh Shanmugam,
Design Team: Srinivasan, Satish Kumar, Balasubramaniam, Mohammed Ismail, Rukmani Thangam, Praveen Kumar
Photo Credits: LINK Studio, Bangalore
Structural Design: Ramkumar, Rays Consultants
Engineering: Hitec Construction, Trichy
PHE Consultants: D&D Consultants

