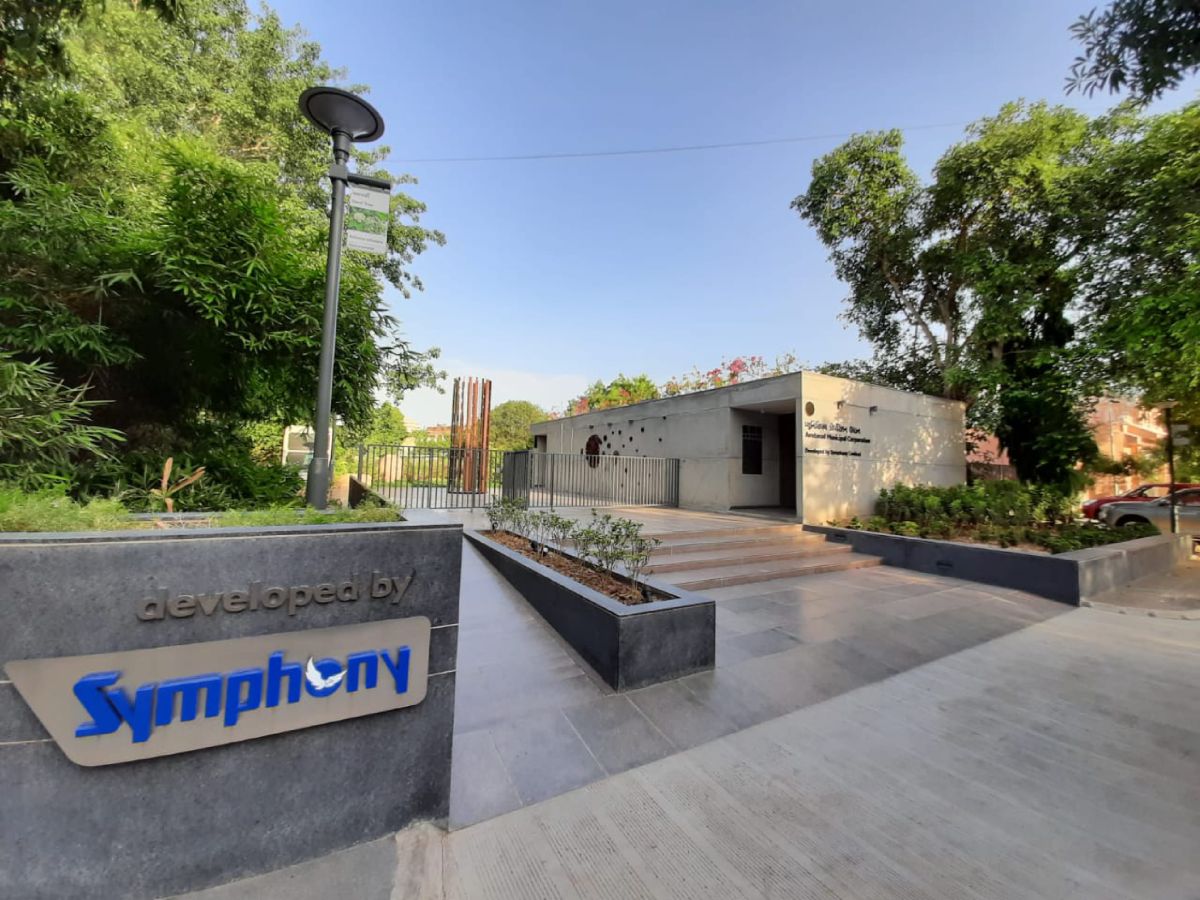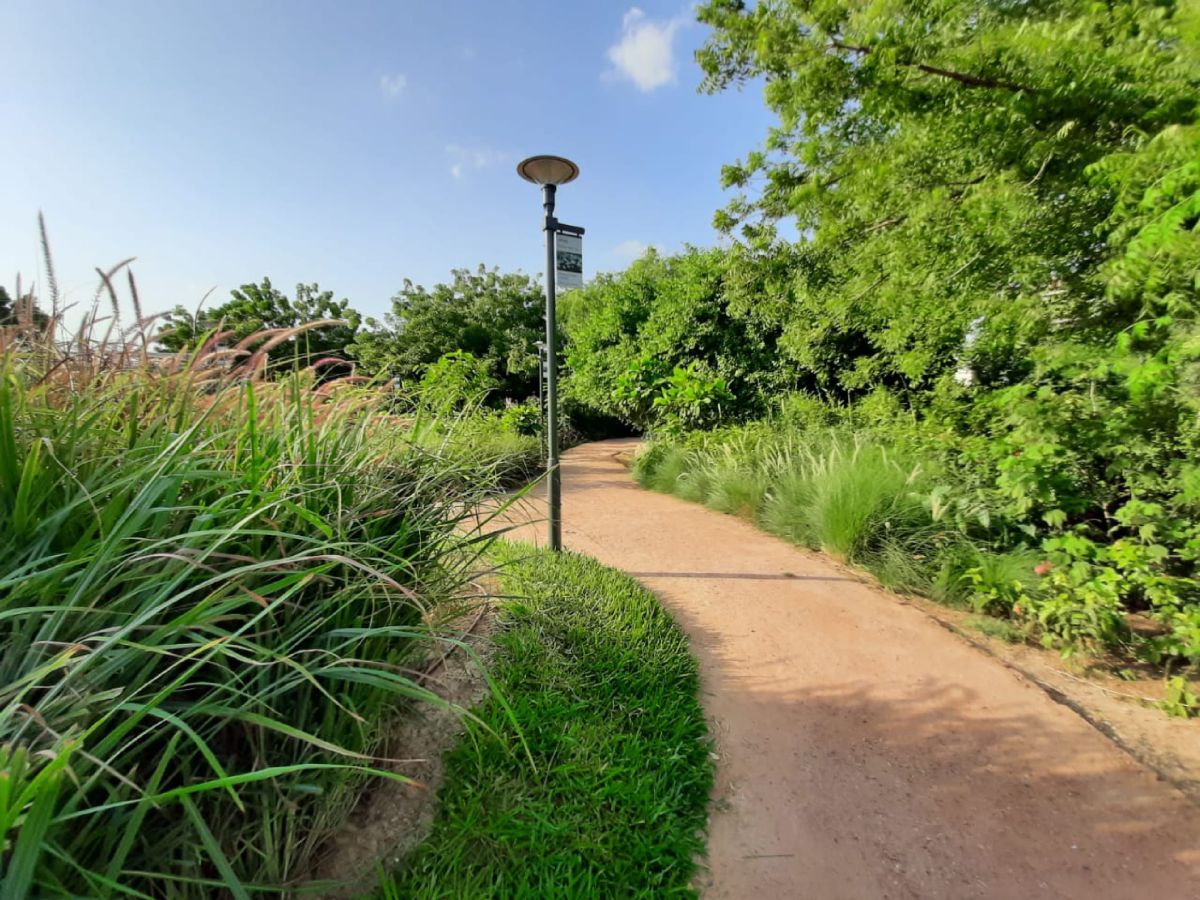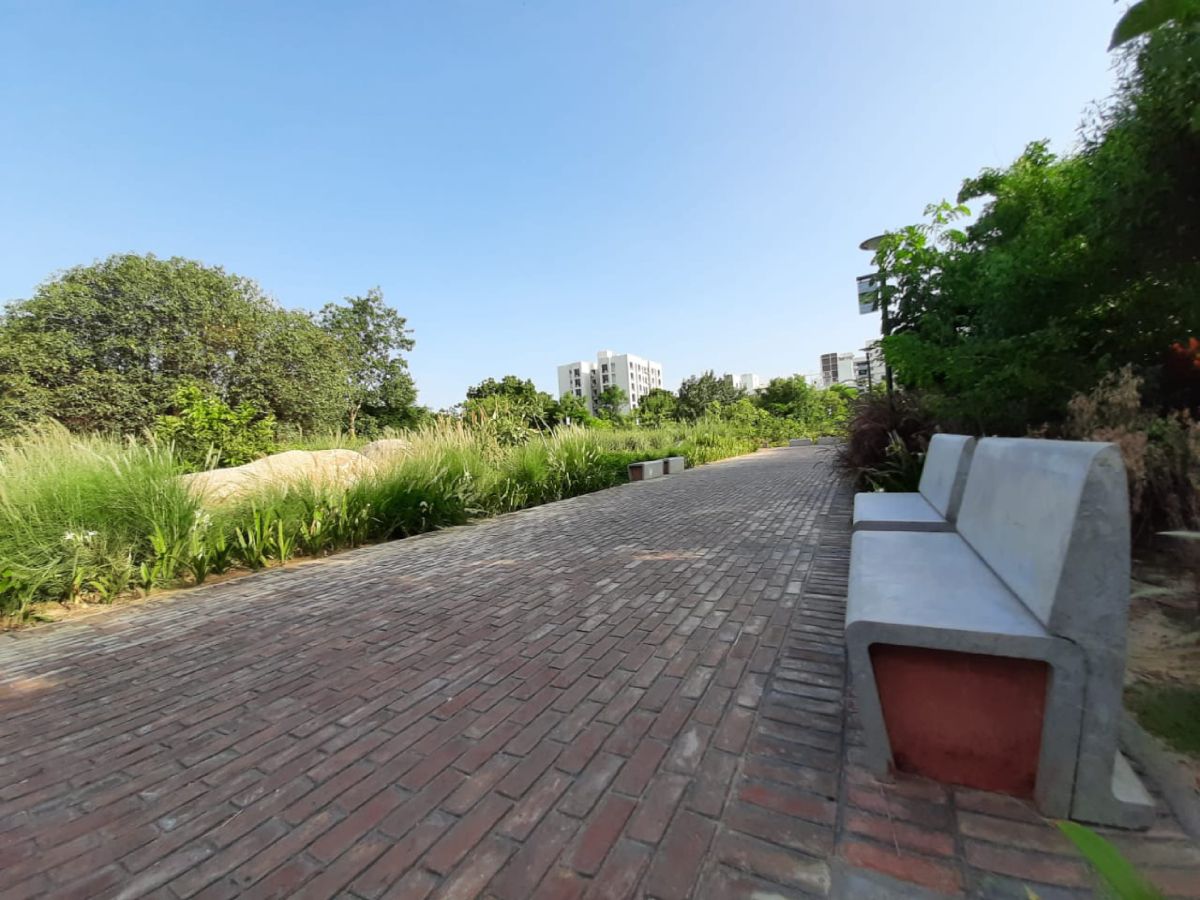Under CSR activity, Symphony Limited has developed a public park owned by Ahmedabad Municipal Corporation in Bodakdev, Ahmedabad. Spread over 11000 sq mts, this park is designed and developed imagining a forest in the urban concrete jungle.
Not long ago, this park was an abandoned land and dumping ground for the nearby neighborhoods filled with construction debris and garbage with a dried-up lake. There were very little visual access and physical access to the plot. The idea of developing a public park with a forest in mind was triggered by mapping the existing public parks in the vicinity. Most of the parks in the surroundings do cater to the domestic and residential level of public spaces with ample open lawn for gathering and playing. Surrounded by corporate offices around, the park could reduce the open lawn areas and increase its green cover with dense trees. With rising pollution levels the idea of the green lung for the city strengthened. There were 65 existing trees, a dried-up well, a dried lake and various birds and squirrels residing in there. The design process began with mapping the trees, topography, shade, soil conditions, etc that inferred the design decisions. Using existing trees shade, walkways were carved to ensure people can walk in the hot dry climate of the city while the remaining trees and shrubs grow and develop. The park also needed public facilities that are provided at the entrance for easy access and minimum buildup in the forest area.
30000 saplings are grown of trees and shrubs which are planted in islands to create the experience of the trail in the forest. Each zone is specifically designed to achieve an experience of the jungle. The lake is revived, reshaped to increase its surface area and reduce depth. The lake is now home to local fishes and turtles. The topography is altered to ensure the surface rainwater drains in the well which now has been converted into a recharge well. The forest now has over 250+ plant species many of which are rare trees of Ahmedabad while others have mythological, religious and ecological values. It is now home to more birds, squirrels, and insects. The meandering walkways with large boulders and scattered seating for individuals and groups need to take one through the park with a loop as well as opportunities to trade-off and discover. The topography is altered at one corner to create an inbuilt amphitheater for larger groups to gather. Lamp posts with informative panels describing the botanical names & common names of the plant species become part of the educative intention of the park. The entrance of the park is a subtle gesture with universal accessibility to a plaza that withholds the sculpture – “Sangati” and mural – “Sayojan” – artworks. The sculpture denotes the Beethoven’s “Symphony 5” into a composition of the natural elements and man while the mural dictates this composition as an eve ongoing process of man and nature.
The park is now open to the people of the city and visited widely by the nearby residents, corporate staff, school groups, nature lovers, photographers, and by everyone who wishes to indulge in nature.






















