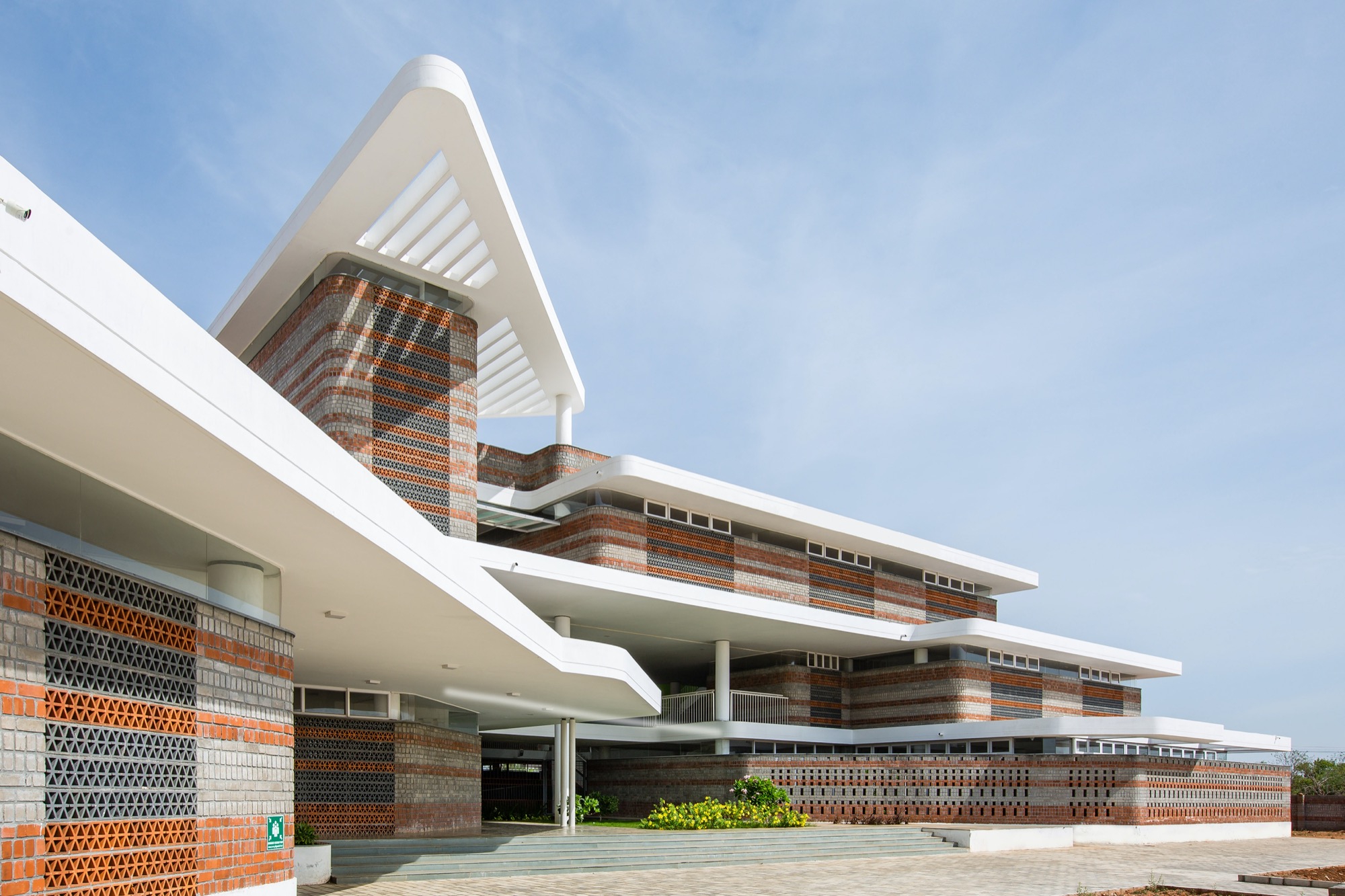
Rane Vidyalaya at Trichy, by Shanmugam Associates
Rane Vidyalaya at Trichy, by Shanmugam Associates
An Archive of Architecture and Design Projects from all typologies and scale.

Rane Vidyalaya at Trichy, by Shanmugam Associates
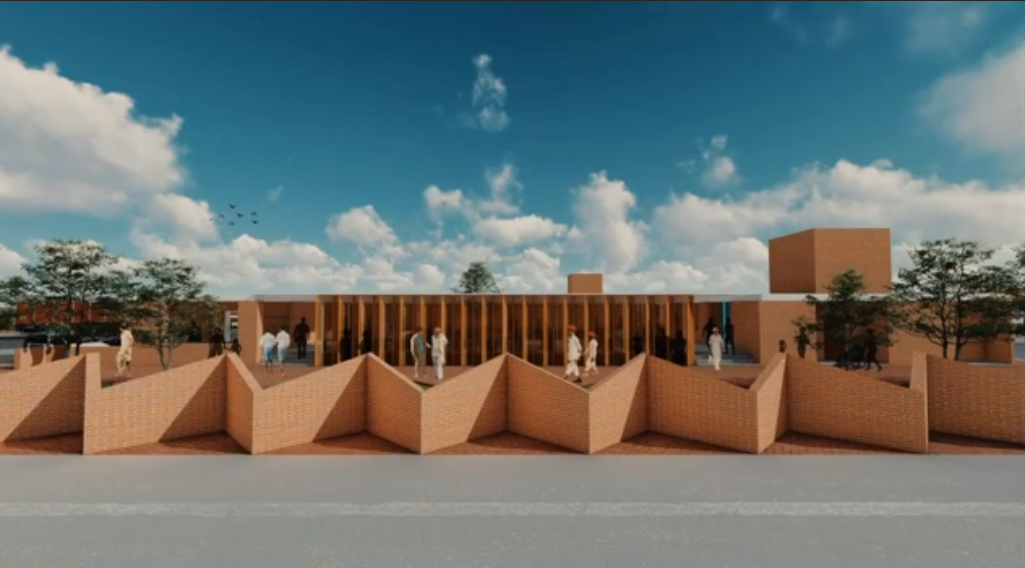
Truck Driver’s Village, at Chitradurga, by RC Architects – The Truck Drivers Village is a campus that hosts an array of facilities that serve long distance truck drivers. The cluster has several access points, defining separate facilities for separate user groups. The project sits on a 2.5 acre site out of which the building occupies 7% of the site area and remaining area is open space, parking and fuel station.
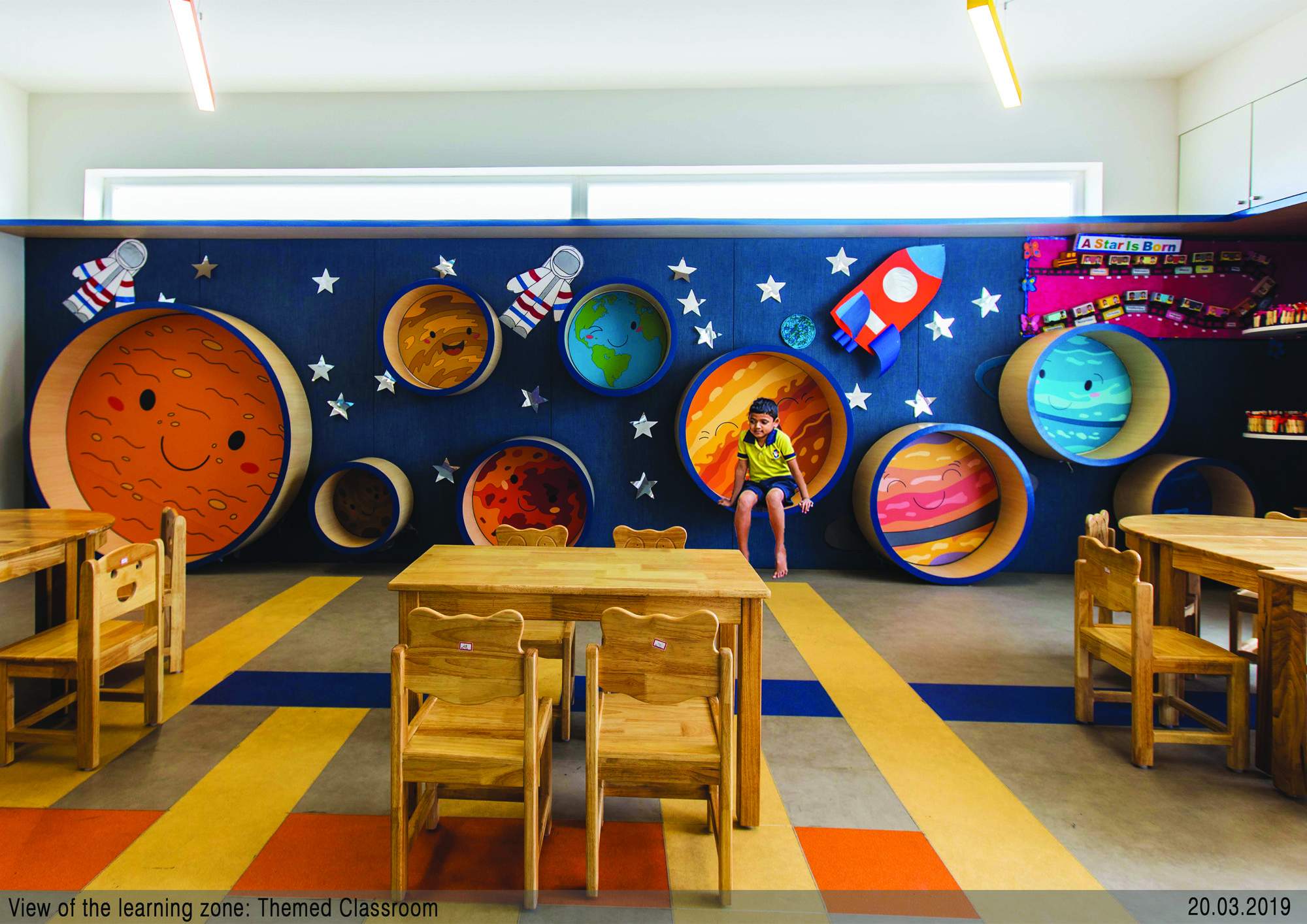
Toy Story, Play School at Bangalore ~ Our approach was to defy the idea of closed classrooms, monotonous corridors which will lock our imaginations away for eight hours every day.
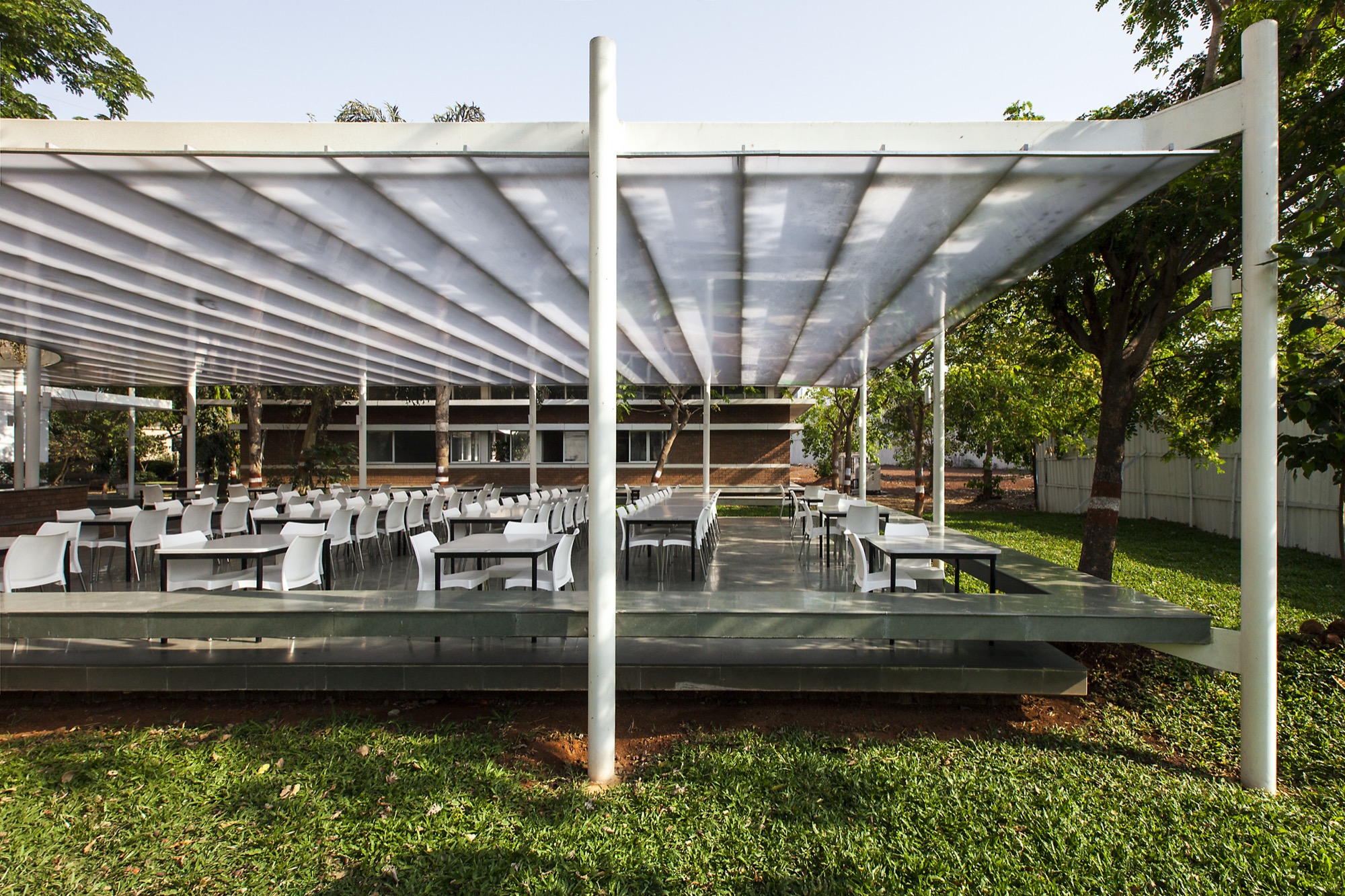
K.J. Somaiya IT Cafeteria Pavilion, by Sameep Padora and Associates: The site for the new building is flanked on the west by an existing adjoining 8 storey engineering college building within which the café kitchen is located and on the North by the studio’s earlier project for an Information Technology college building.

Studio 3, New Delhi, Office of Architecture Discipline – As the studio enters its teenage years of existence, it demanded a fun yet “architecturally charged” environment to conduct business. Moving out of a busy commercial surrounding to a quiet piece of land amidst blooming mustard fields hidden within the commotion, that is Delhi.It can be challenging to locate the studio; placed within the quaint boulevards lined with ficus foliage often hindering views to the randomly placed non-descriptive black gates. However, the gate has a “white” google pin for the curious eyes.
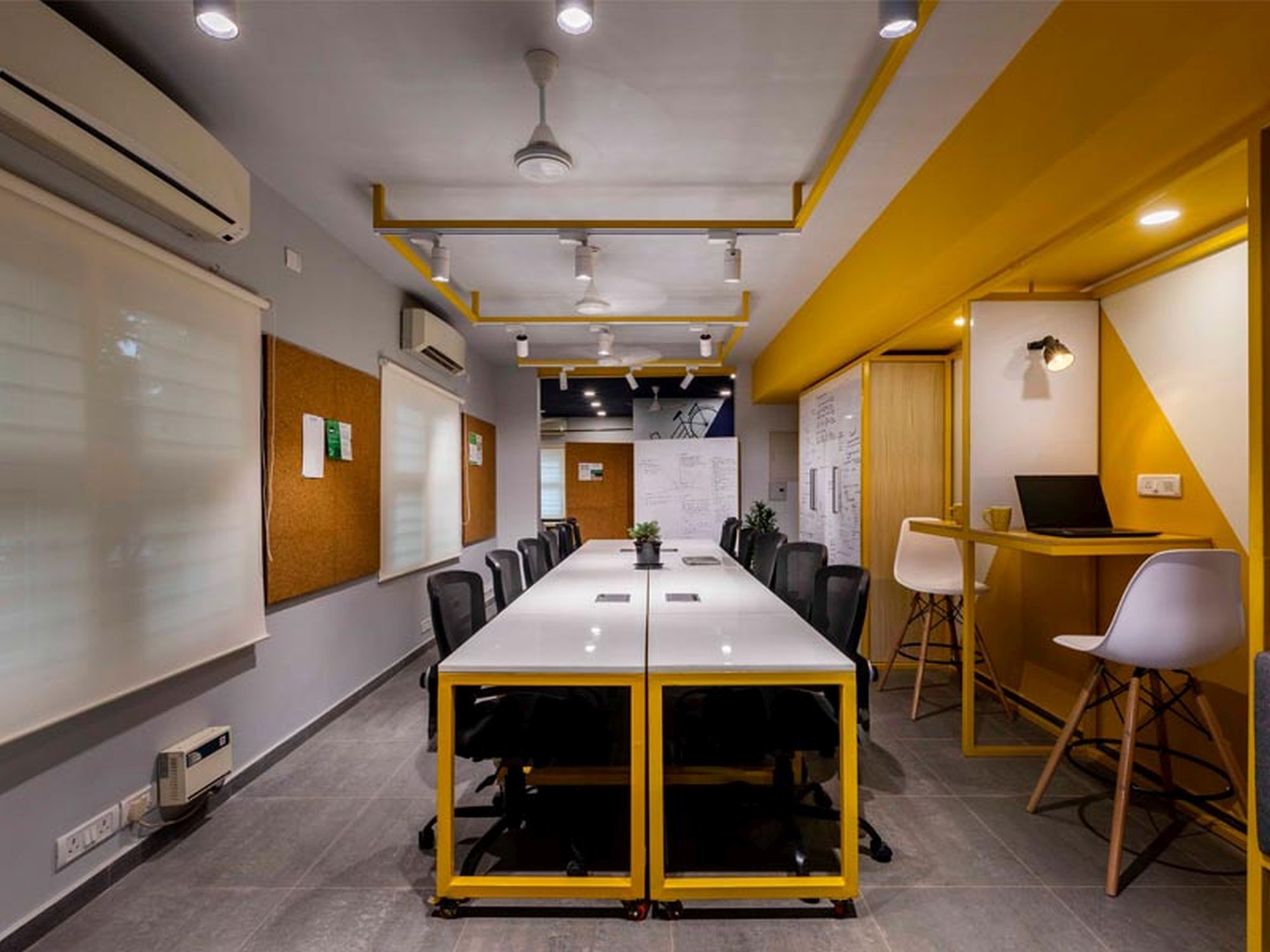
The Kabadiwalla Connect Workspace at Chennai by Drawing Hands Studio

The Crescent School of Architecture occupies a relatively small lot of the 60-acre university campus, in Vandalur, Chennai. The project brief envisioned studio spaces along with lecture halls and administration areas – which we chose to augment with necessary ‘de-programmed’ spaces for collective working and gathering. This allowed for the exploration of redefining not only the nature of spaces found in an architecture school, but also offering us the possibility to inform the future pedagogic programme that it could accommodate.

Satara Municipal Corporation, Competition Entry by KENARCH Architects, Pune
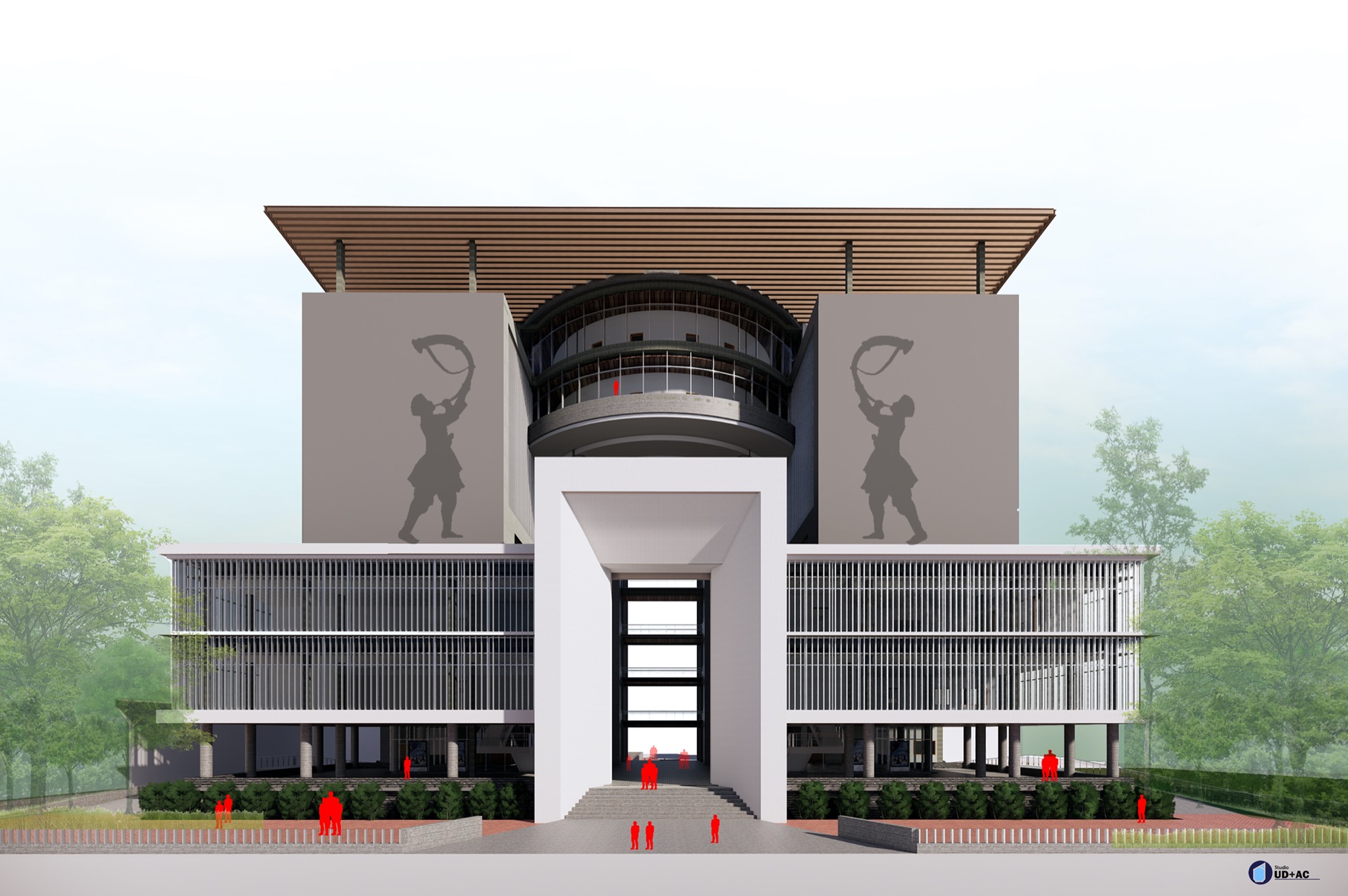
Satara Municipal Corporation, Shortlisted competition entry by Studio UD+AC
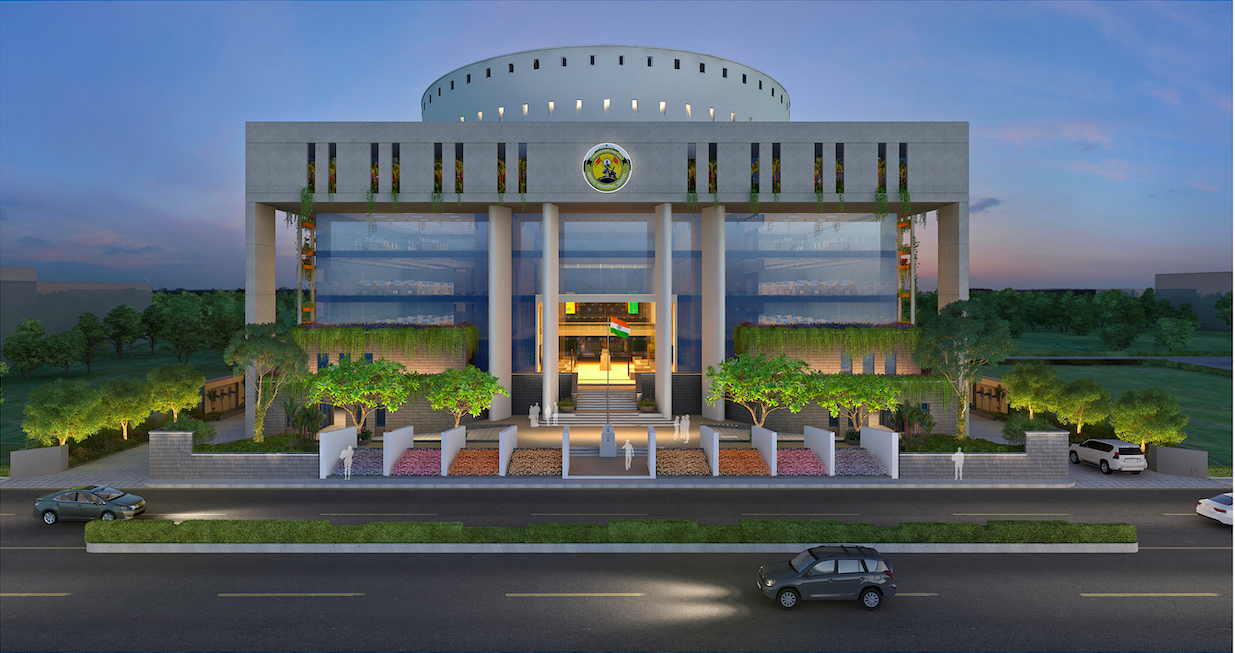
Enjoying this entry, one arrives in Atrium which acts as a binding space for all the happening right from 24.0M. Satara Koregaon Road to the farthest point of the site on south. qThe functions are organised around this atrium with administrative ones on lower and two upper floors are for democratic functions with the council hall as crown celebrating democracy. – Satara Municipal Corporation by VEEKAS Studio.
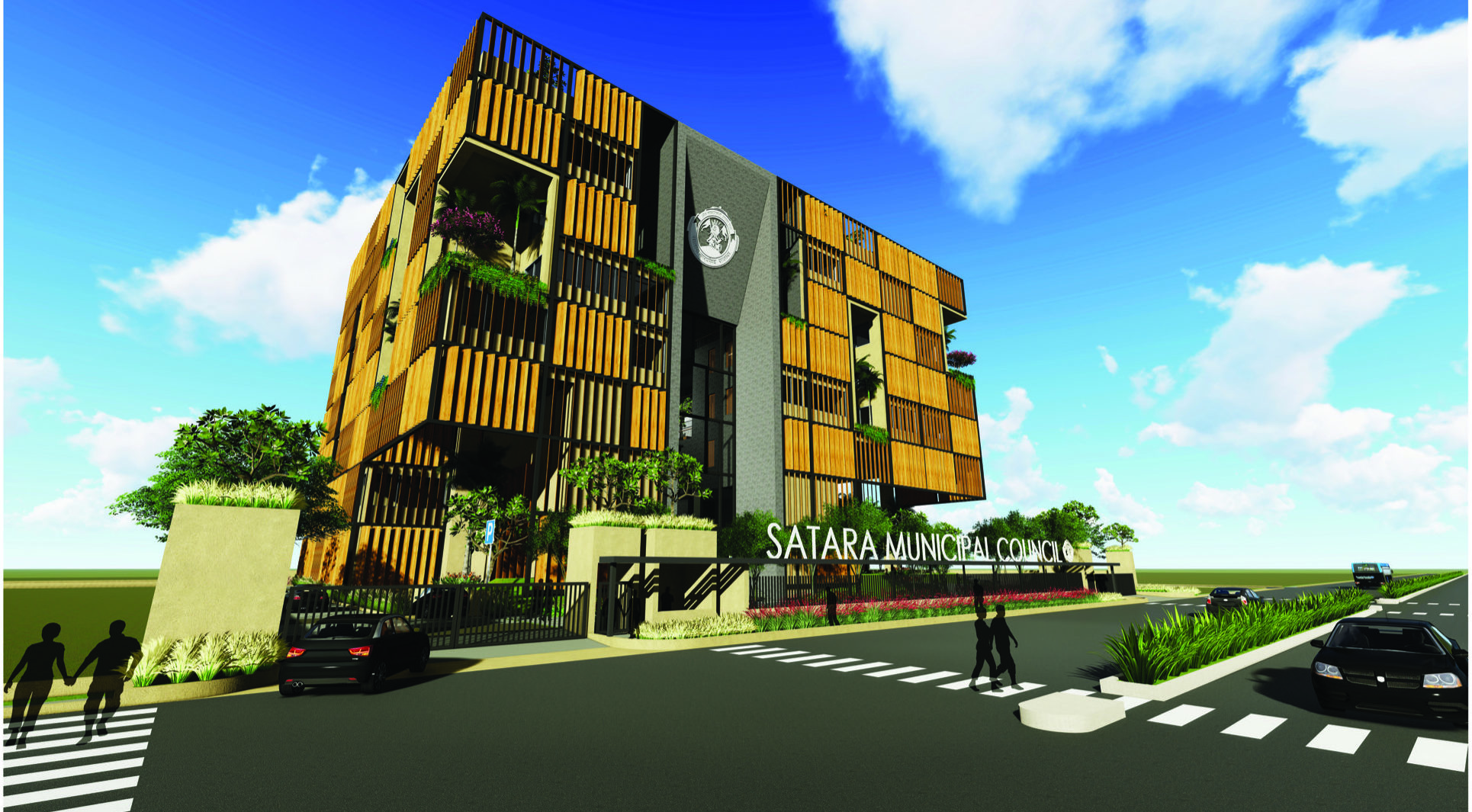
Satara Municipal Corporation: Second runner up competition entry by Cause an Initiative, Nashik
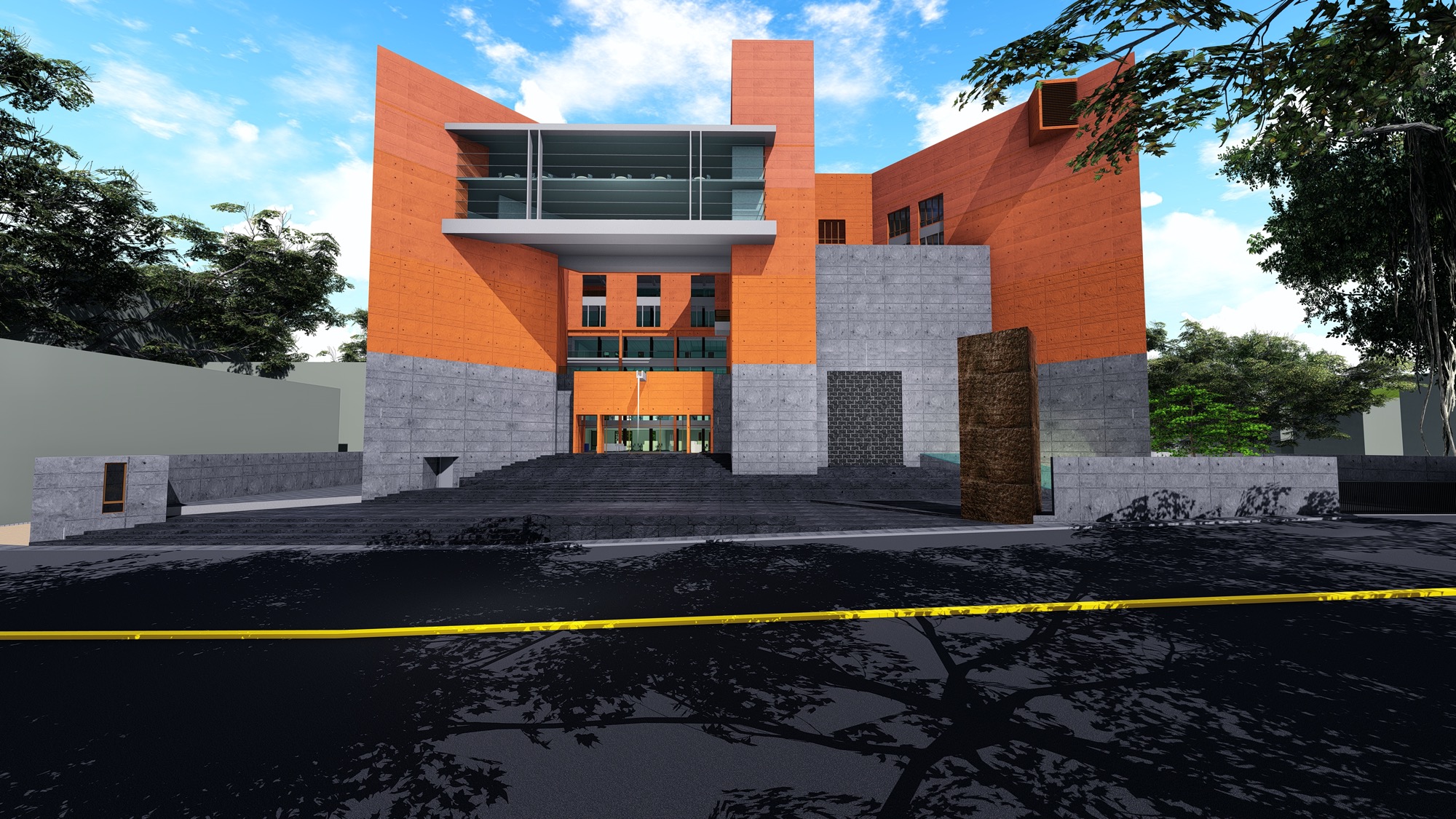
Satara Municipal Corporation, Competition Entry by Architect Vivek Dixit
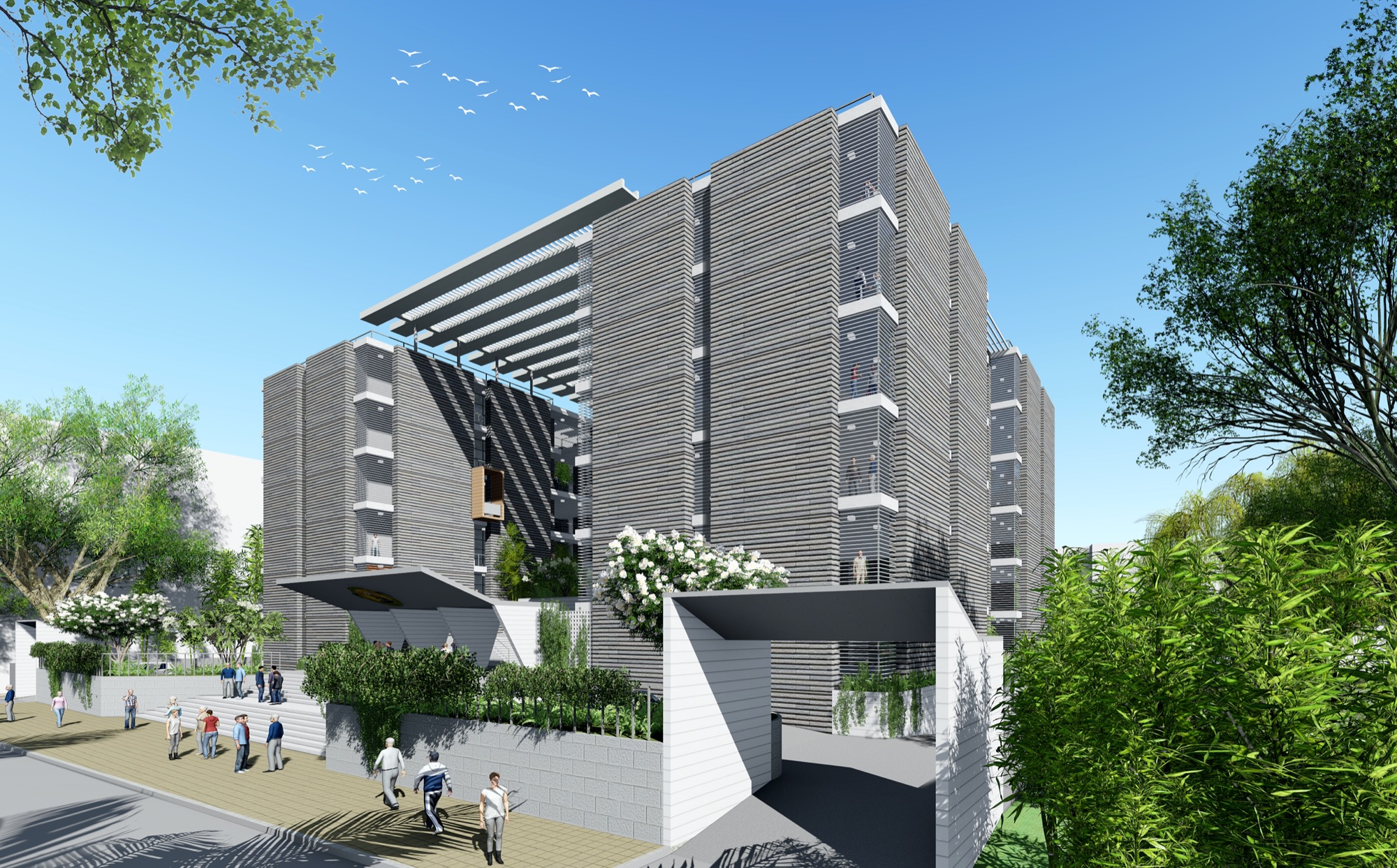
Satara Municipal Corporation: Competition Entry by Studio PPBA
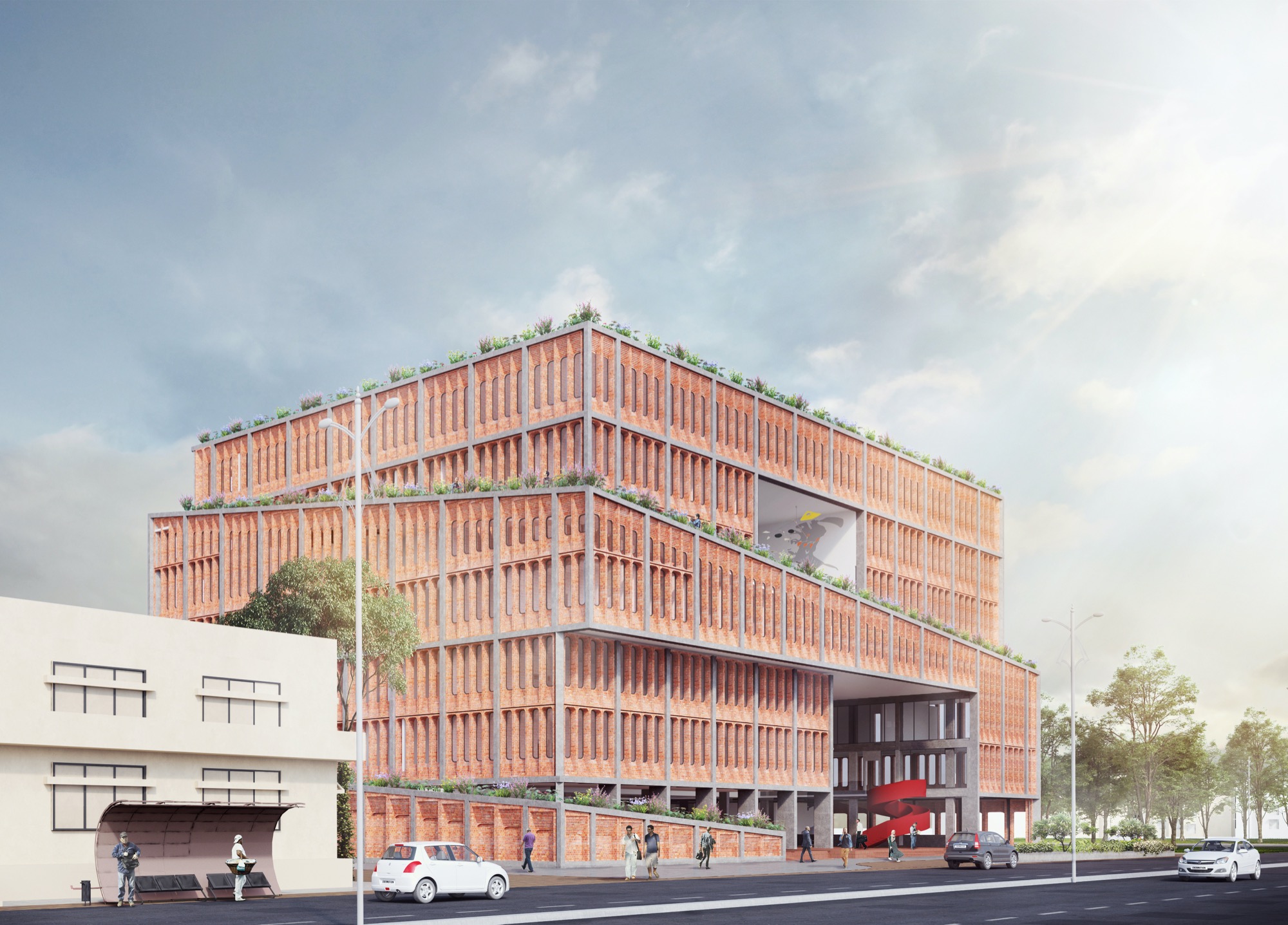
Lokmanch – Satara Municipal Corporation, Competition entry by Sameep Padora and Associates
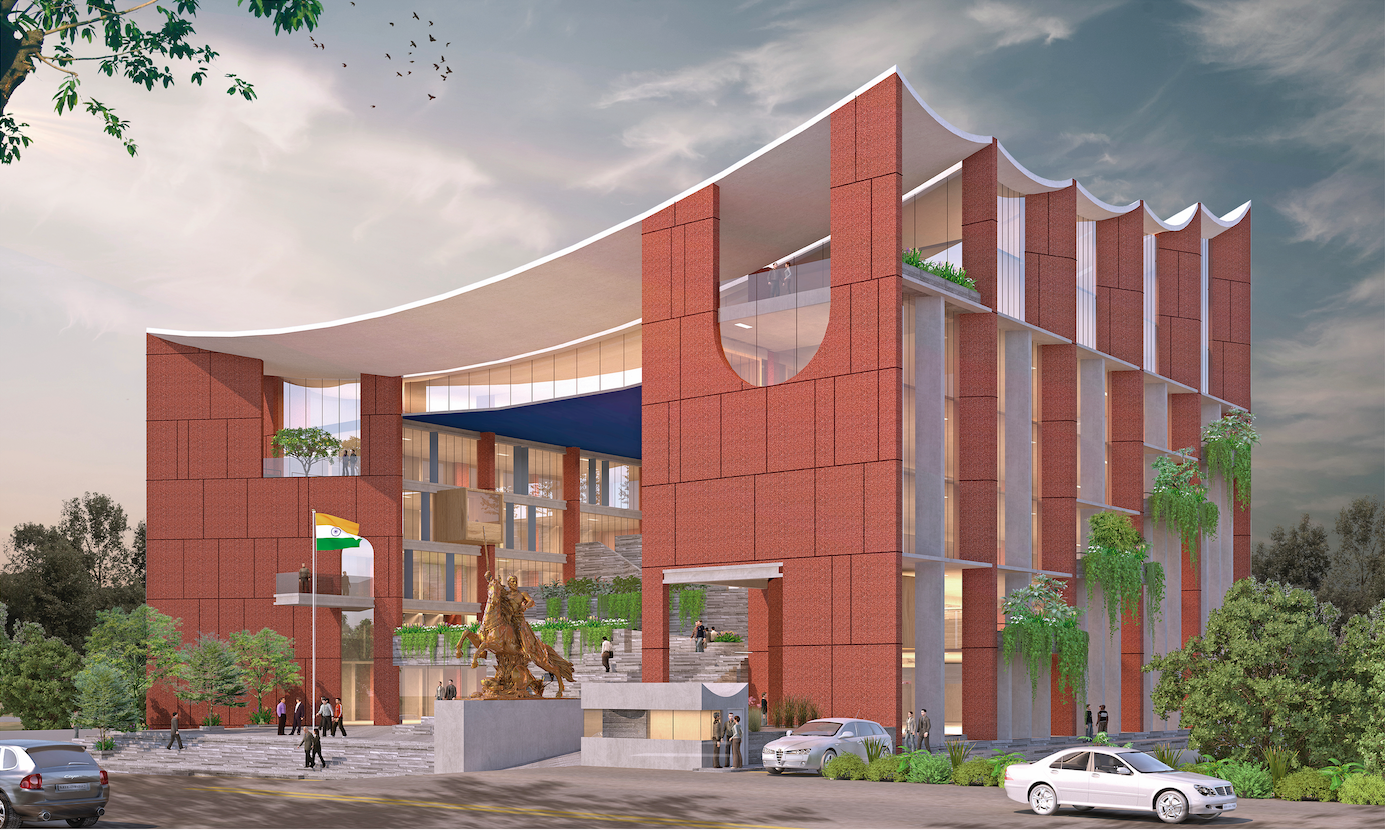
For People: Satara Municipal Corporation, competition entry by S+Ps – Pinkish Shah and Shilpa Gore.
Stay inspired. Curious.
© ArchiSHOTS - ArchitectureLive! 2024