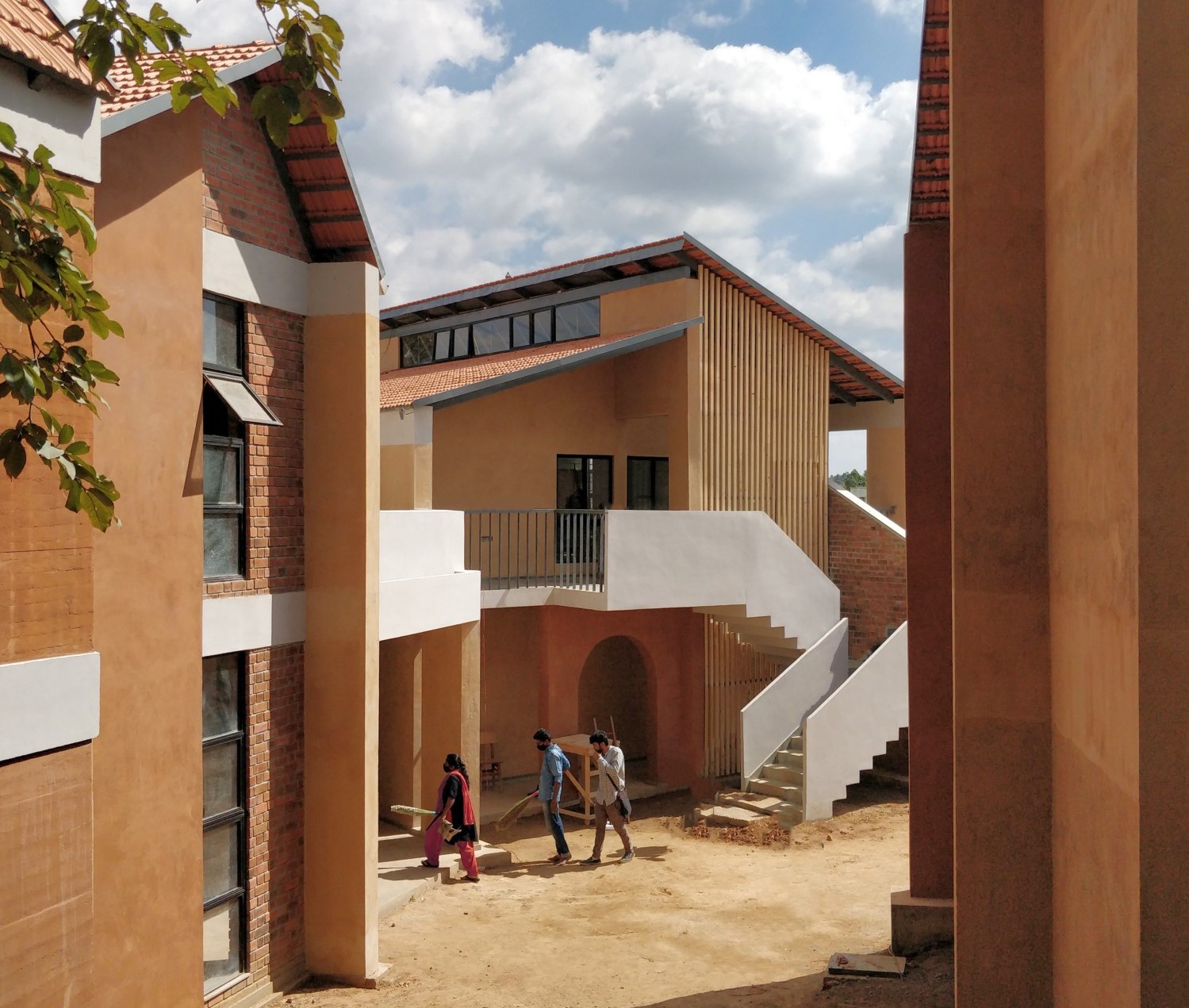
Samvada Baduku- A Space for Conversation, Bangalore, by Made in Earth
Samvada Baduku is a college campus designed by Made in Earth, in Bangalore, as a maze of smaller parts built around a central spline.
An Archive of Architecture and Design Projects from all typologies and scale.

Samvada Baduku is a college campus designed by Made in Earth, in Bangalore, as a maze of smaller parts built around a central spline.
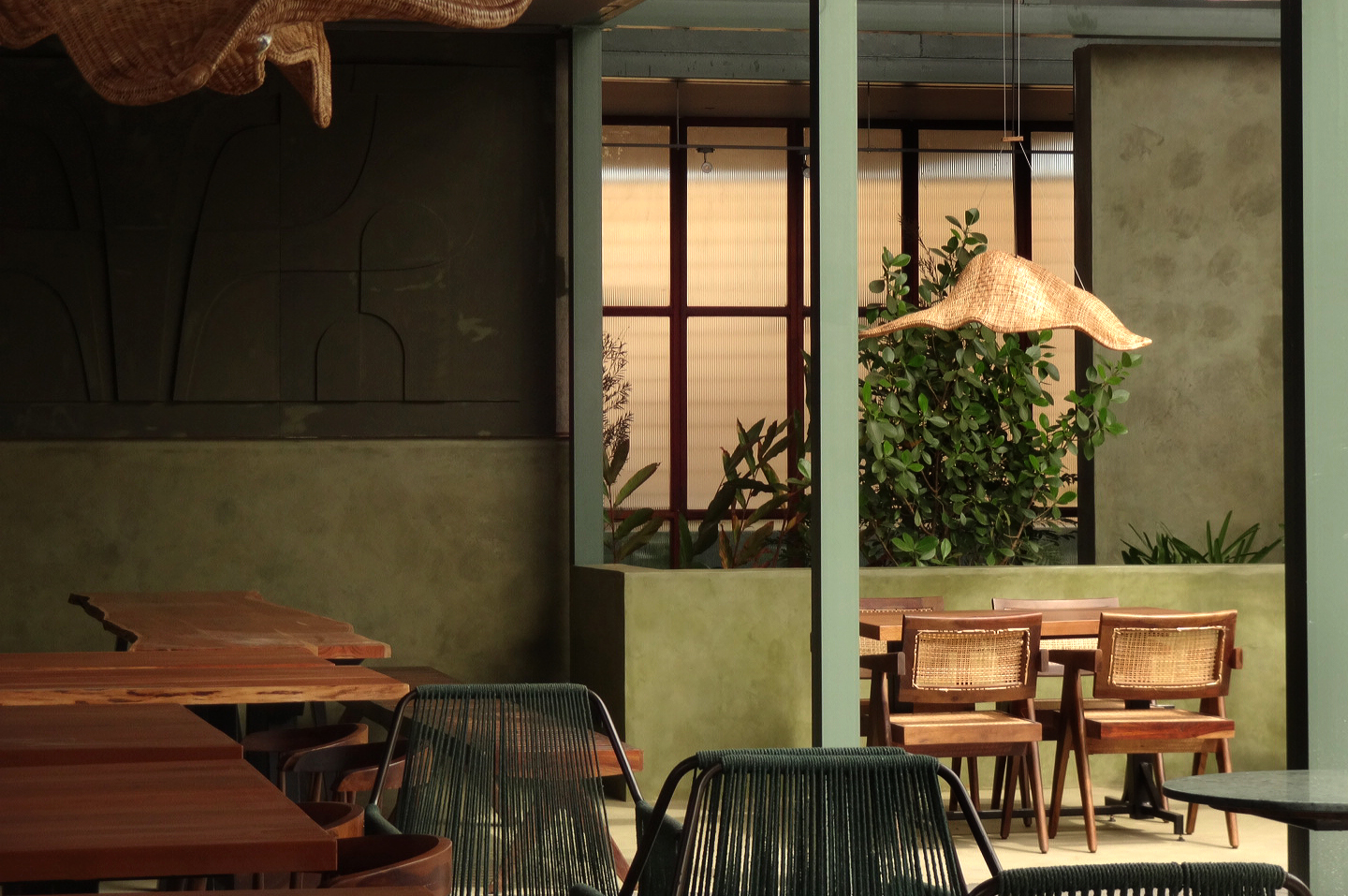
Designed by Made in Earth, Full Circle is a Taproom designed as a large framed structure with an open plan that gives a sense of being outdoors.
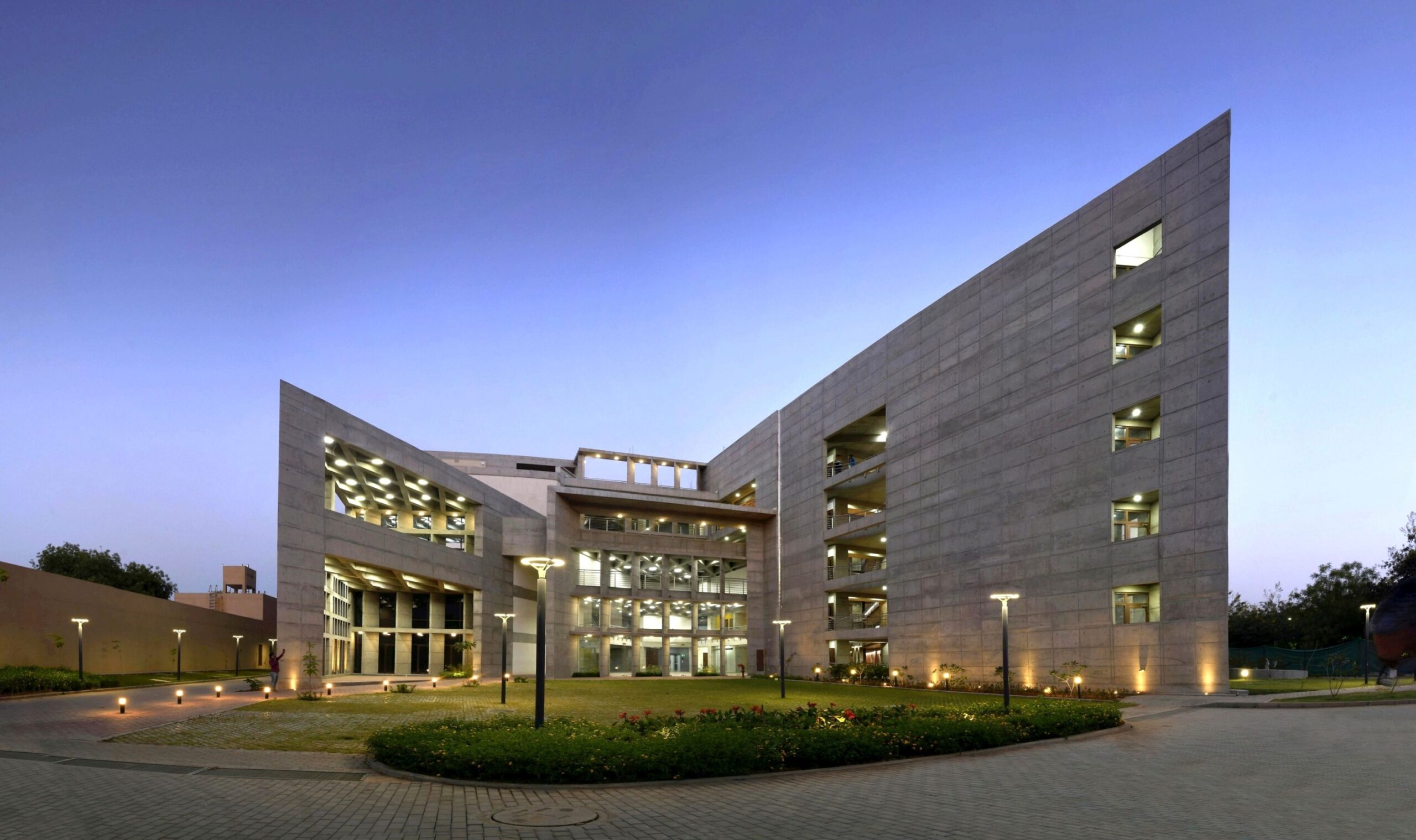
Designed in a vocabulary inspired by location, the IIT Gandhinagar Guest House by Delhi-based Neeraj Manchanda Architects provides an attractive physical environment to the Institute’s guests, visiting faculty and scholars. Megha Pande from ArchitectureLive! interacted with the firm’s founder and managing partner, Neeraj Manchanda, to understand the project’s development, from the concept stage to its execution.
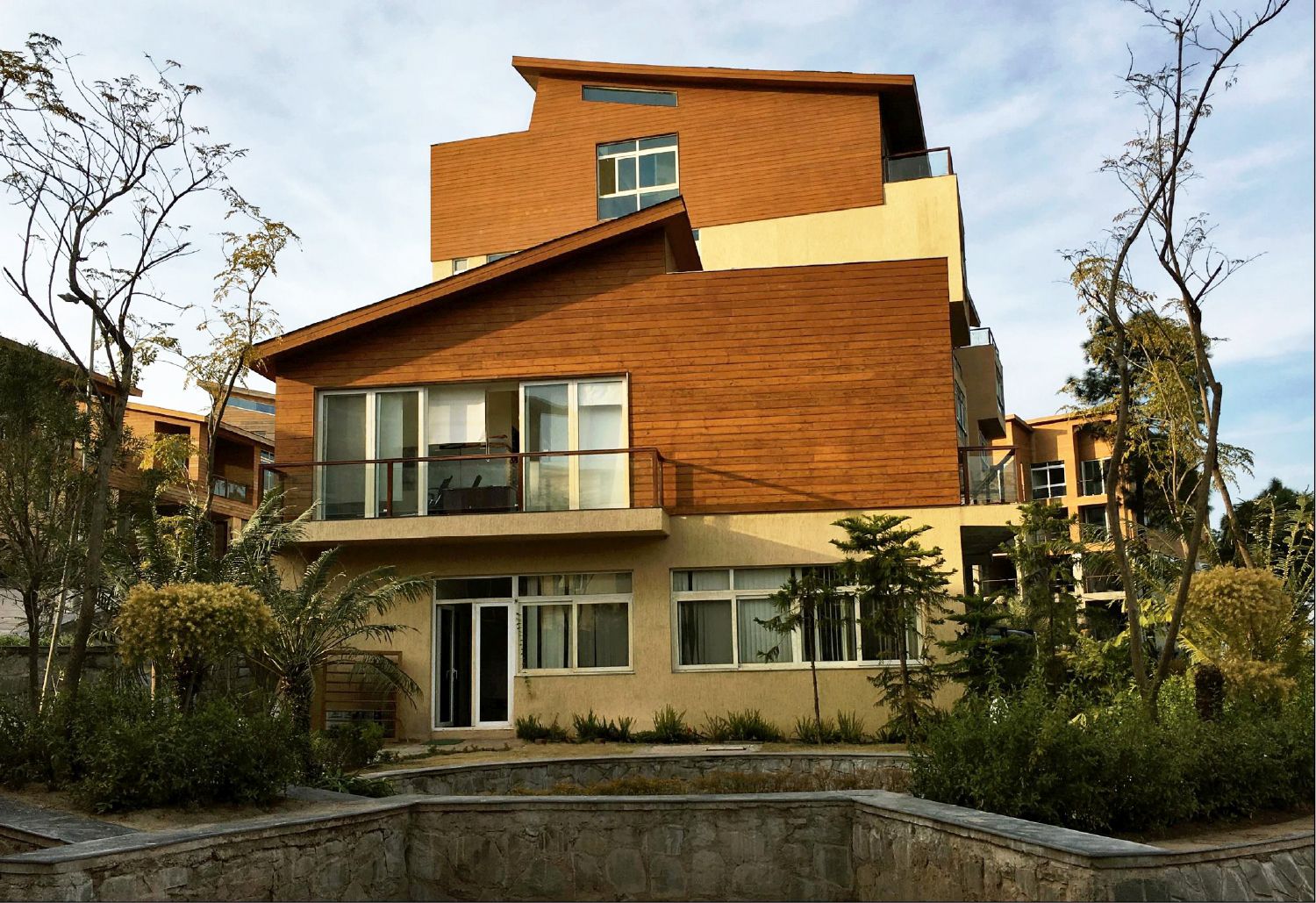
Traversing terrains – Tata Myst Housing, Kasauli by Mobile Offices, are luxury weekend homes on the scenic hills of Kasauli in Himachal Pradesh. The brief was to create a retreat for the city dwellers with privacy, while providing common recreational facilities.
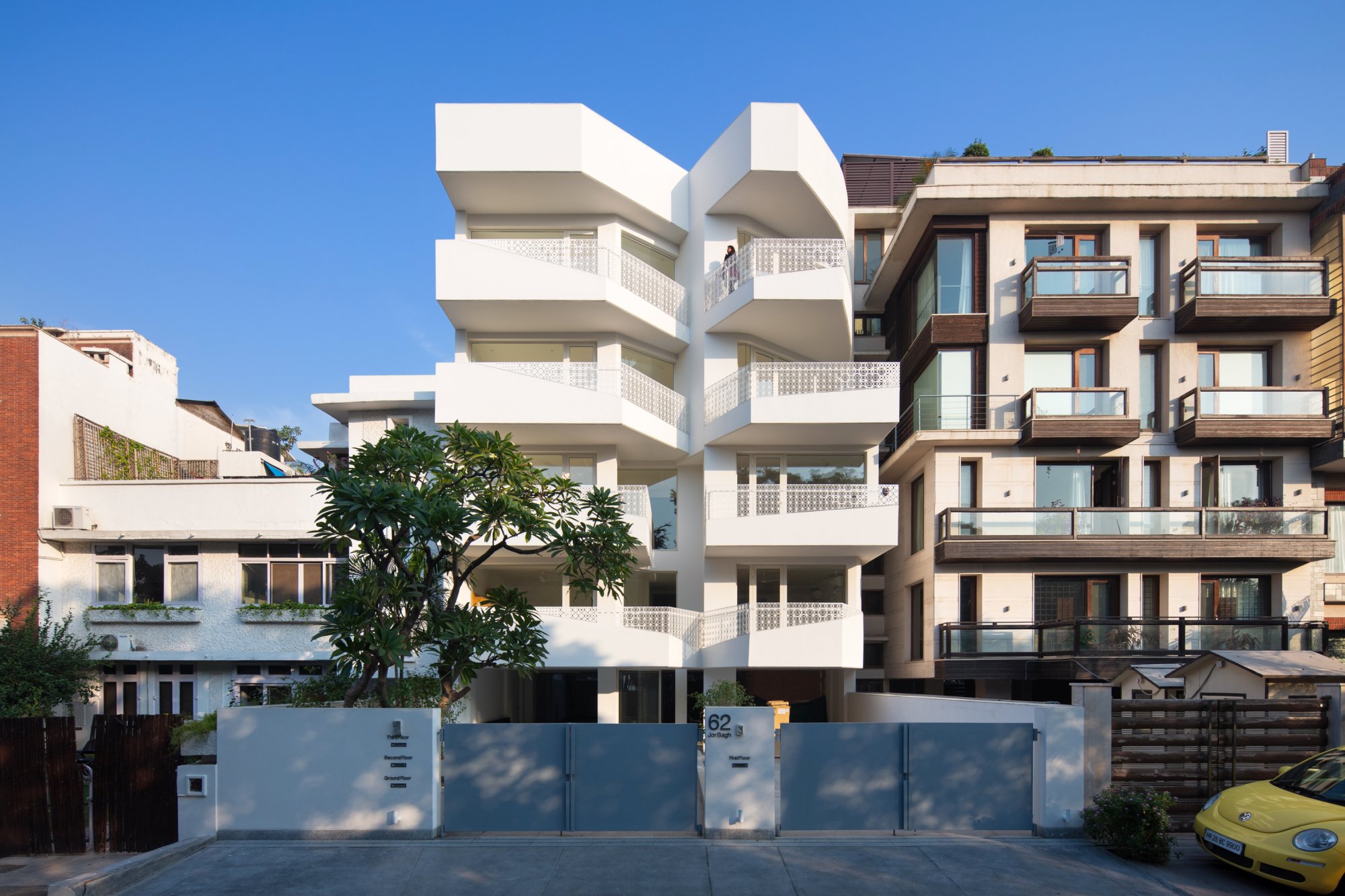
Founded in 2013, we are a multi-disciplinary practice operating in the fields of Architecture, Urbanism,Interior Design, Research & Development; with a focus on creating ecological,
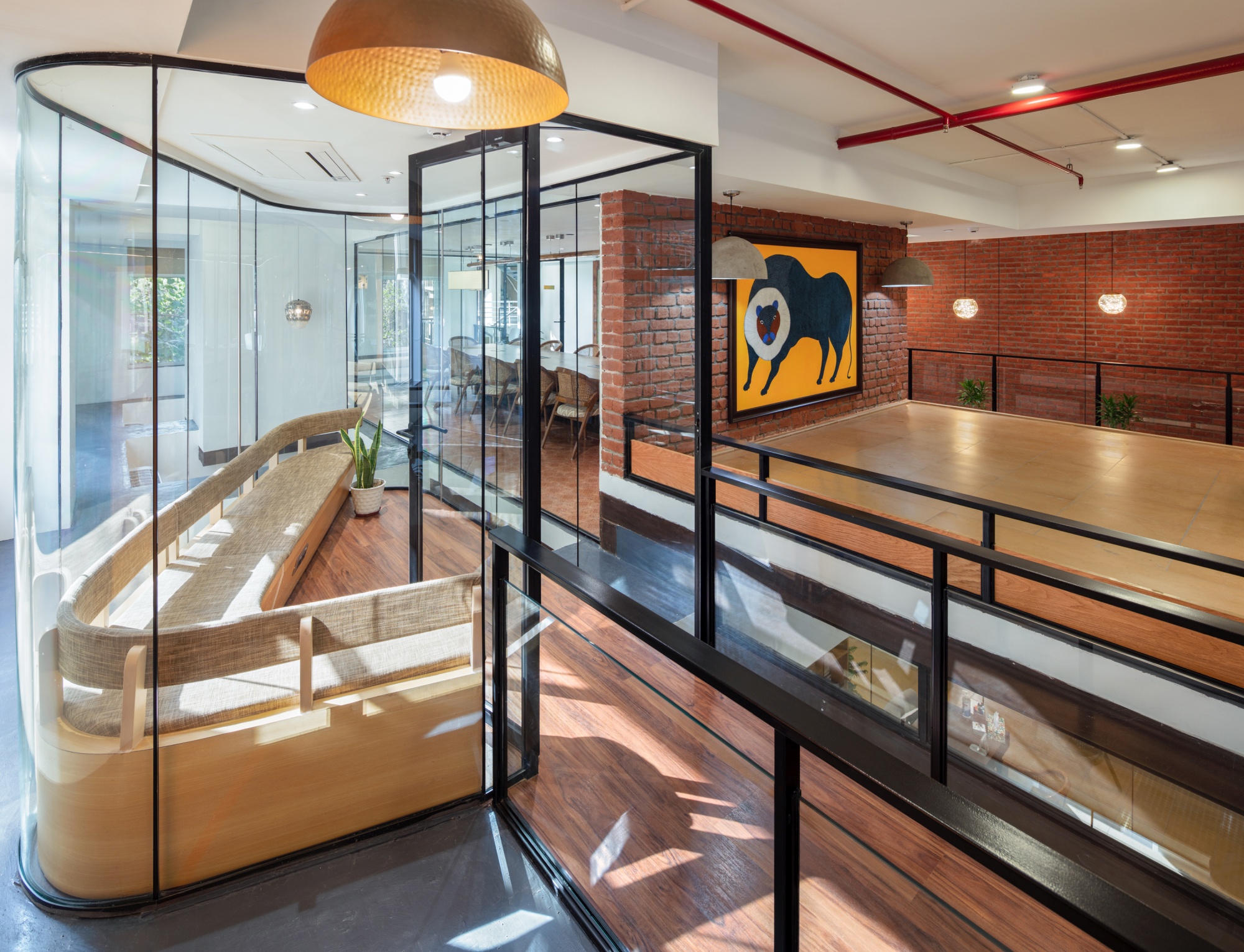
common Ground practice designed the interiors for two Delhi-based offices of Harappa- an online learning institution. The design of the project, recalls the technologically advanced Harappan Civilization known for its world-class planning and efficiency and an extraordinary level of mass standardization.

Designed by common Ground practice, 62 Jorbagh is a developer apartment building in Delhi, designed as a scaled vernacular idea at an urban level.

Containers for development is a prototype design by Delhi-based common Ground practice, aimed to build mobile infrastructure using shipping containers to help expand the provision of development services in rural India.
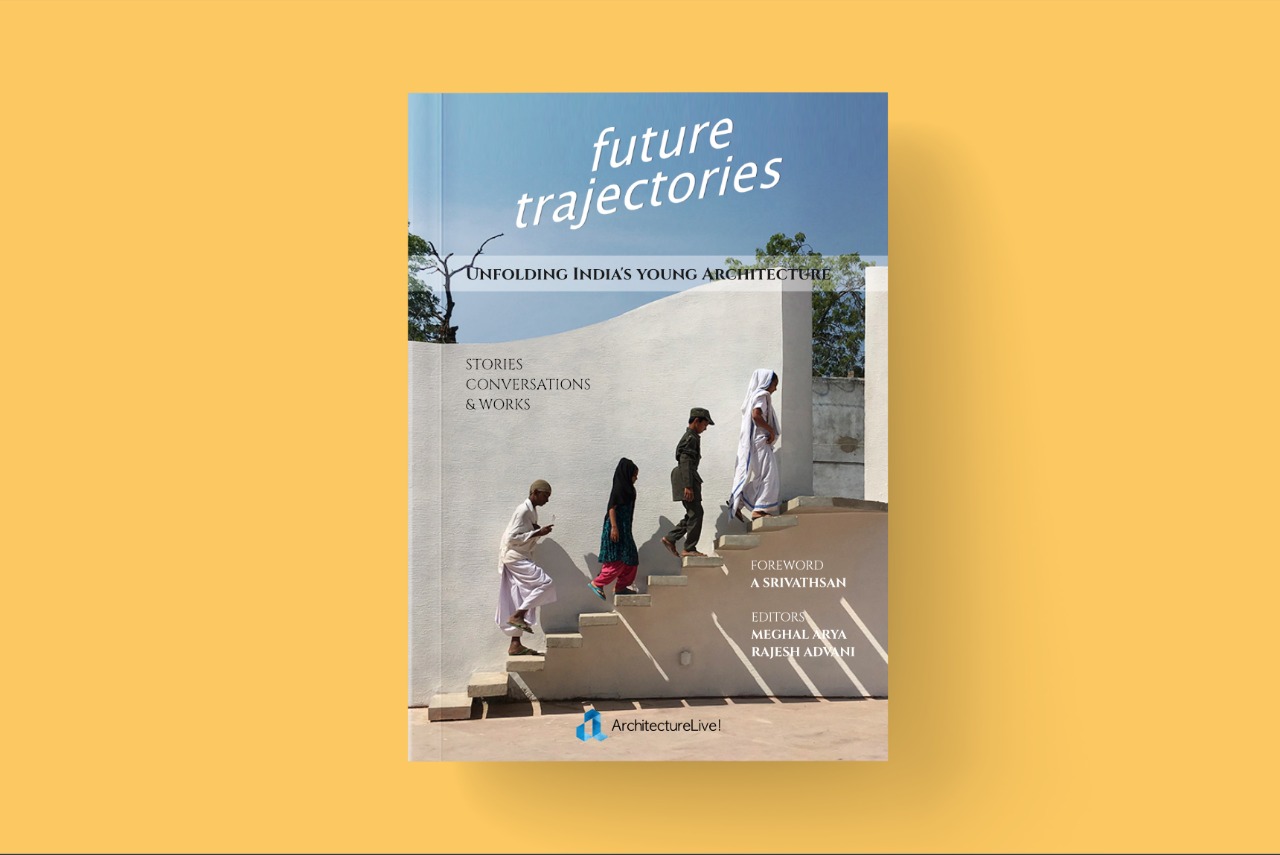
Future Trajectories: Unfolding India’s Young Architecture is a collection of works of young architectural practices in India that are redefining the architectural landscape of India. Through conversations, essays and interviews, the book explores the past, present and future of Indian Architecture.
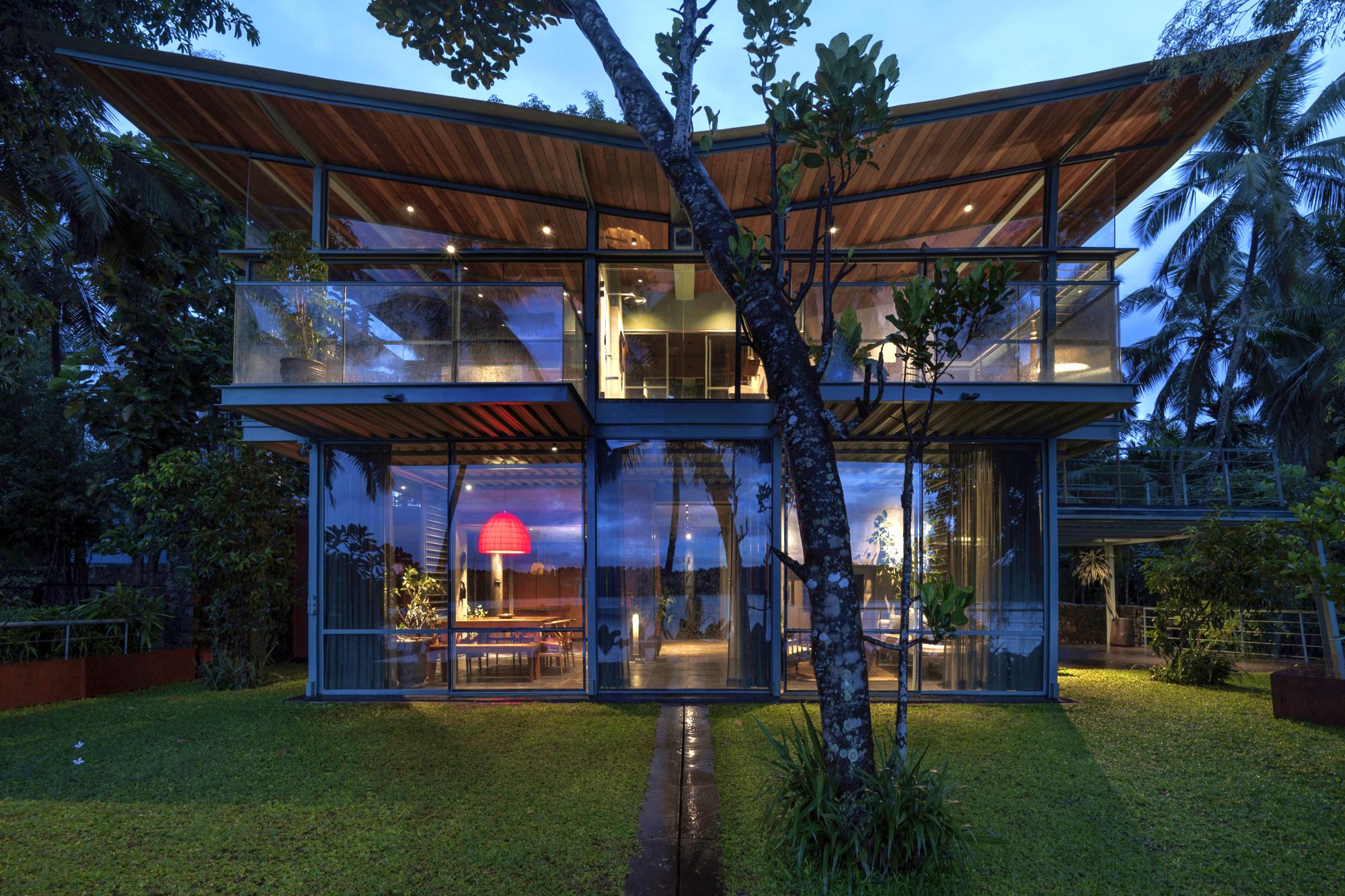
Designed by Thought Parallels Architecture, Reflections is a residence, a socially distanced sanctuary, located in Calicut.

Designed by Thought Parallels Architecture, Traditional Affinity is a house with an affinity towards tradition, coupled with contemporary styling.
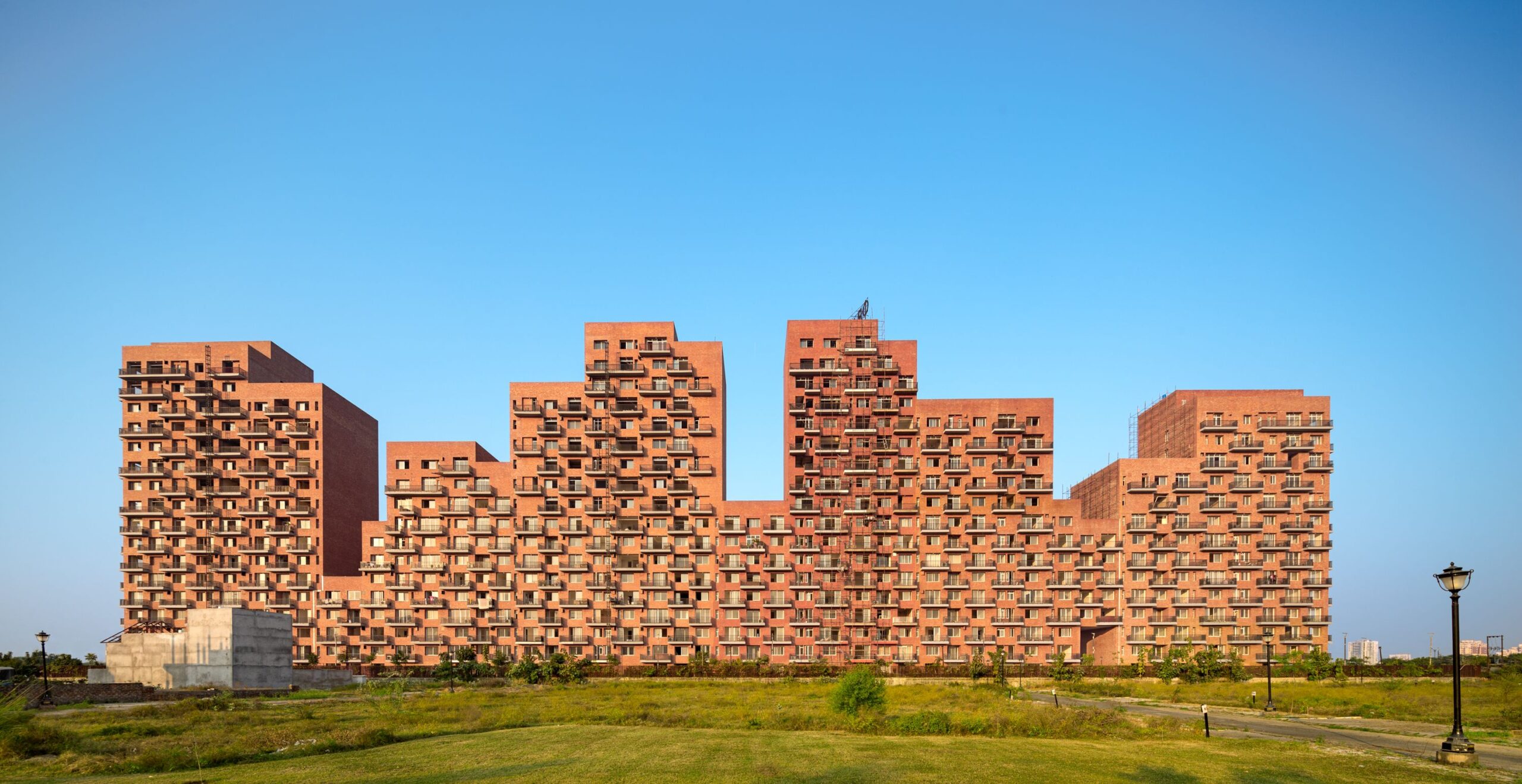
The Oranje castle, by Archohm is a housing project on which Archohm collaborated with the globally-renowned Dutch architectural firm MVRDV. The 7 acre site is situated in one of the upcoming areas of Lucknow, just off the Amar Shaheed path, which is the main artery connecting the city to its Airport.
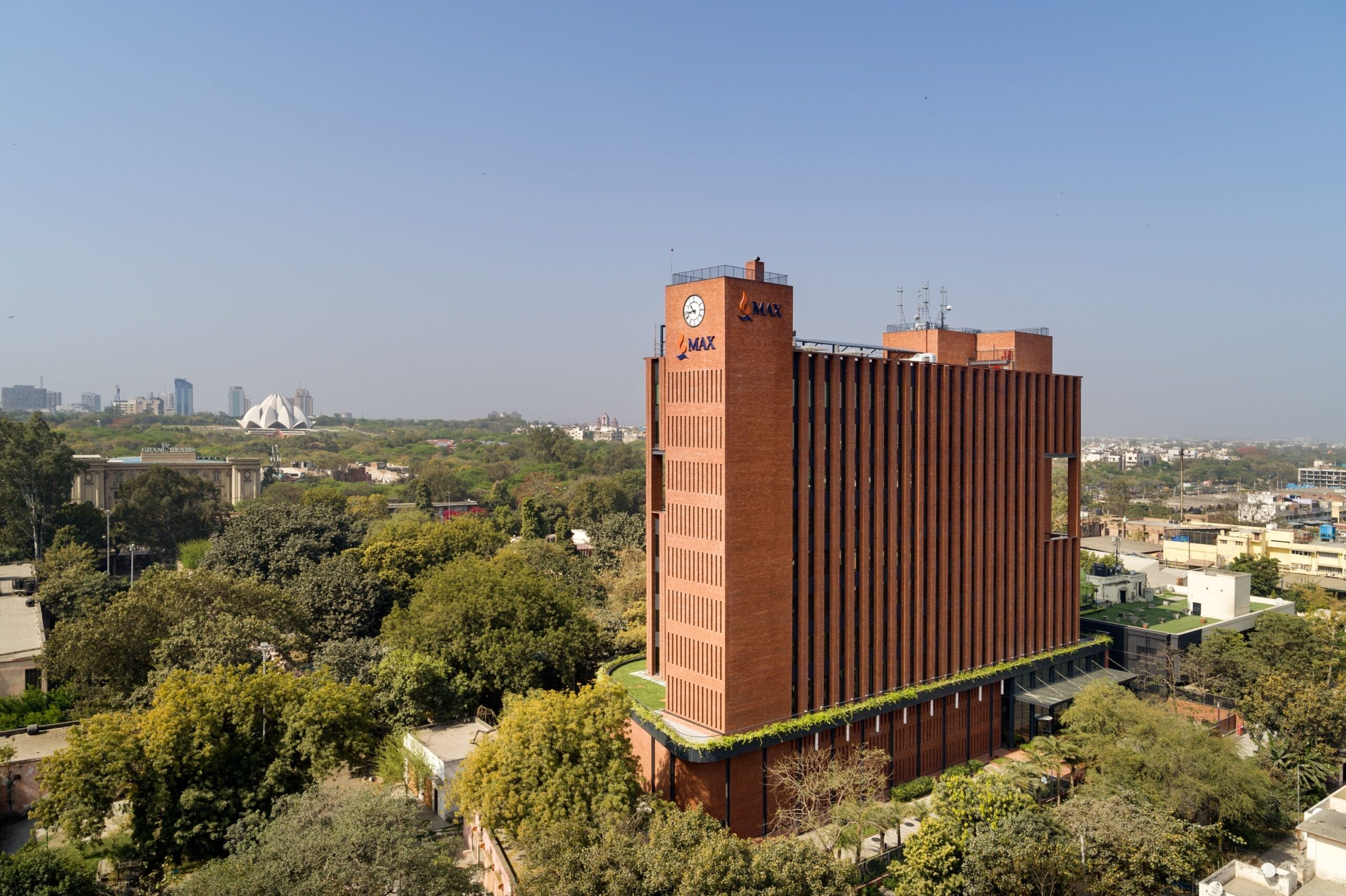
Max House Located in New Delhi’s Okhla industrial area, a multi-storey office building that would ease into the landscape and nod to its context while aiming to set a benchmark for timeless architecture.
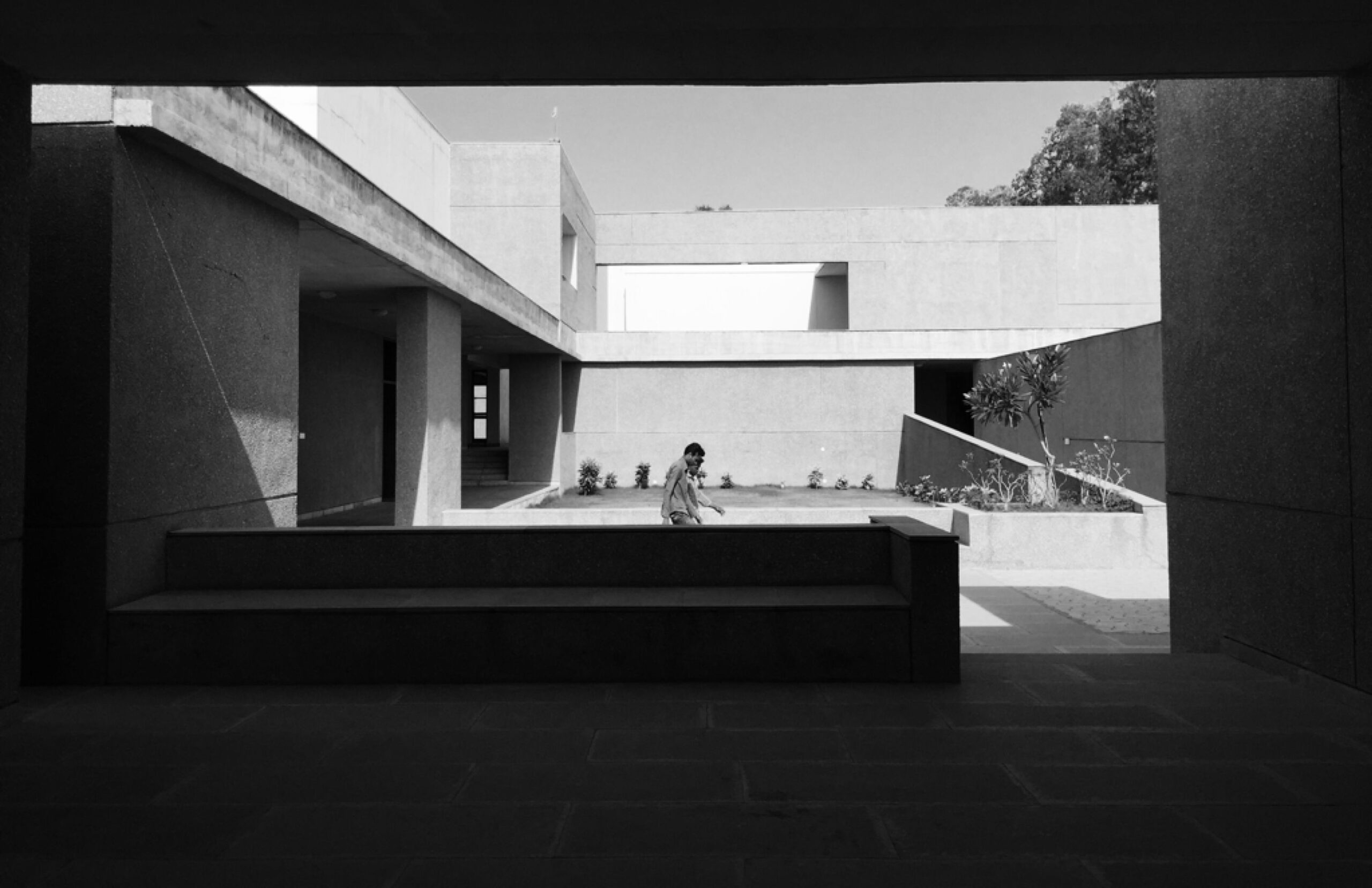
Shubhra Raje in conversation with Aakrati Akar for designing of Aparnaa World School for the series: ‘Decoding: Architecture of the Academic Environment.’
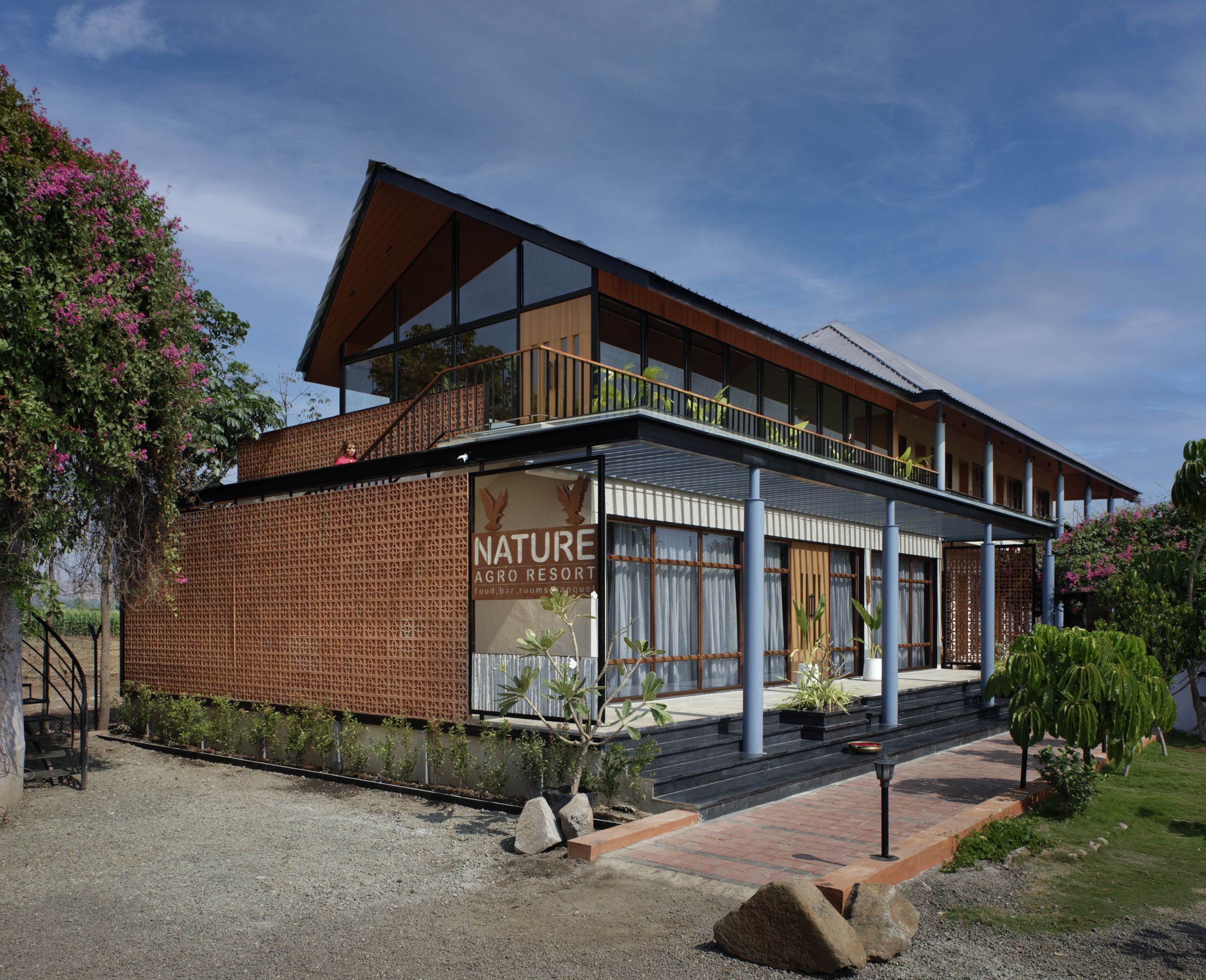
ABDS designing a Contemporary Farm Resort extension, Nature agro resort, the project was essentially an extension of The Agro Resort which was designed by us some years ago. The requirement this time around was addition of a structure housing a conference hall, dining hall and ten executive rooms.
Stay inspired. Curious.
© ArchiSHOTS - ArchitectureLive! 2024