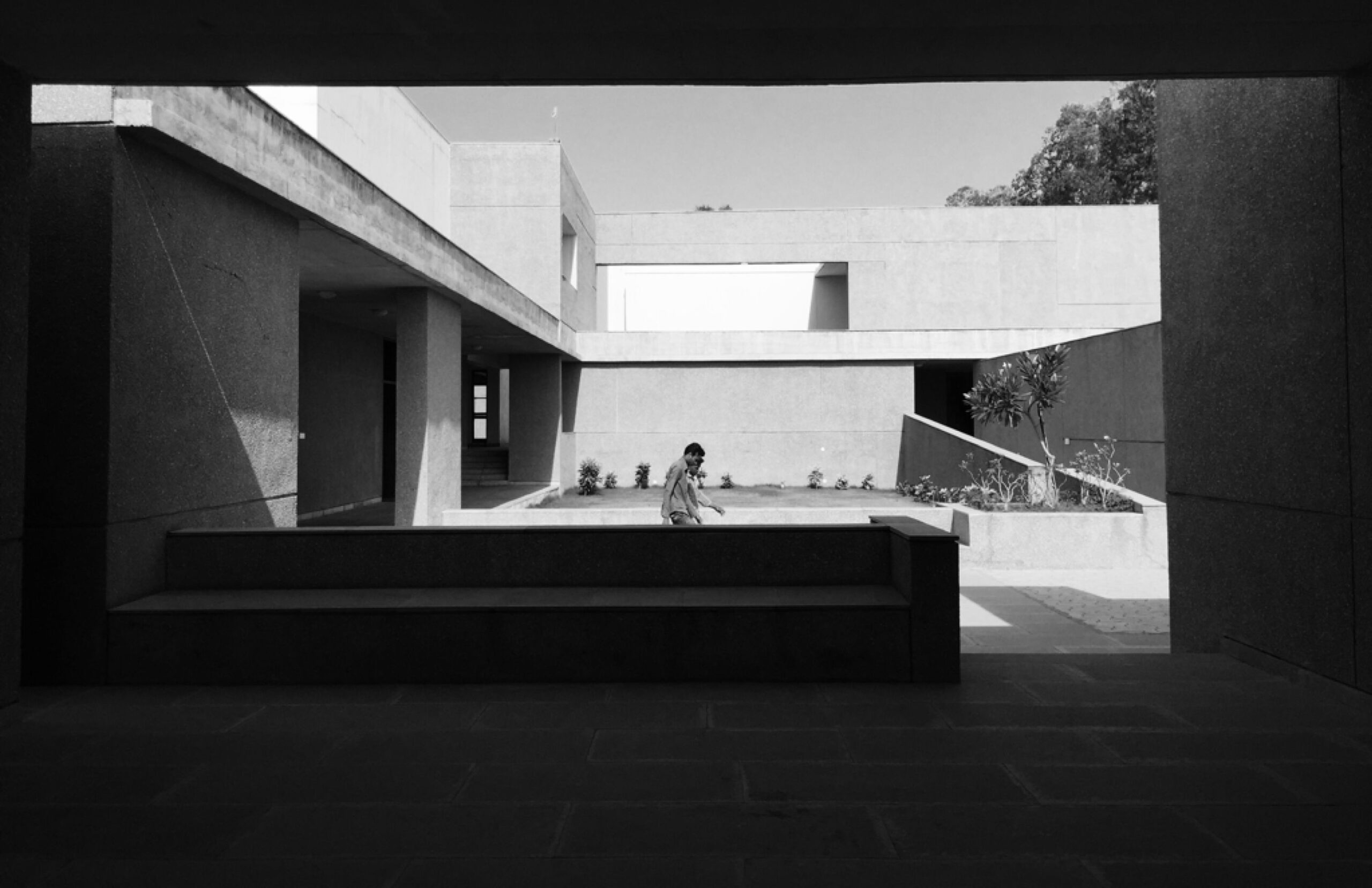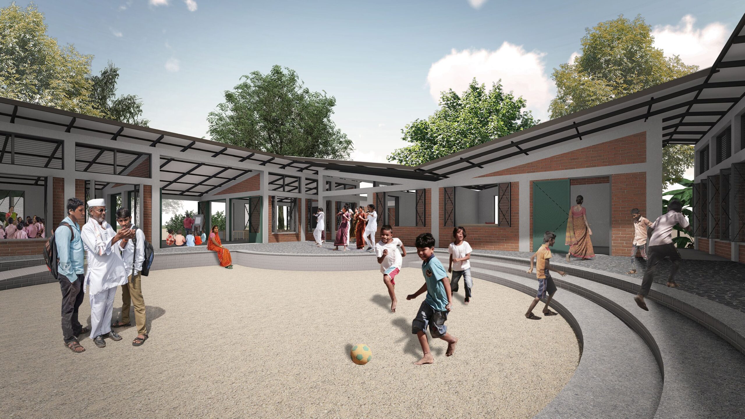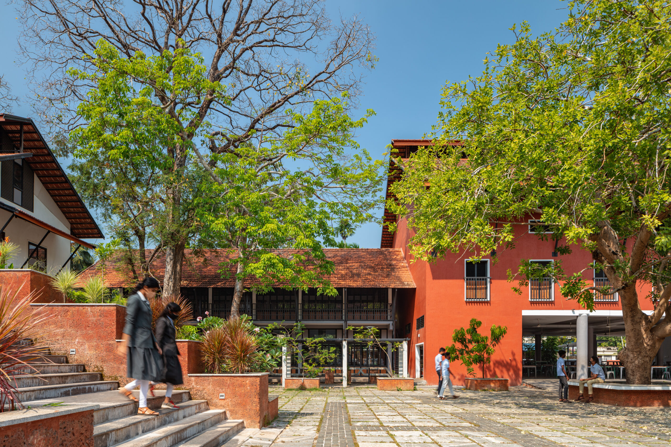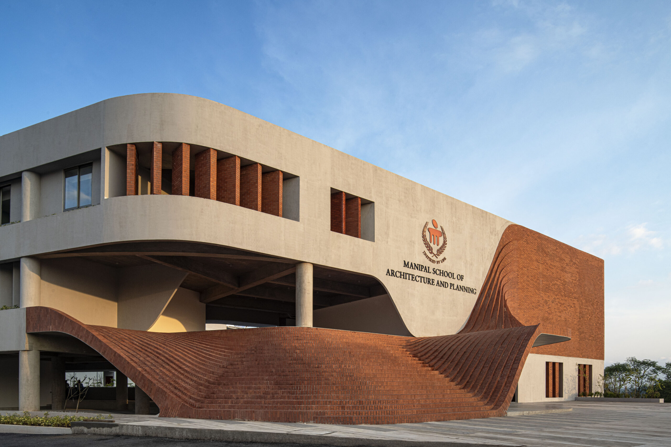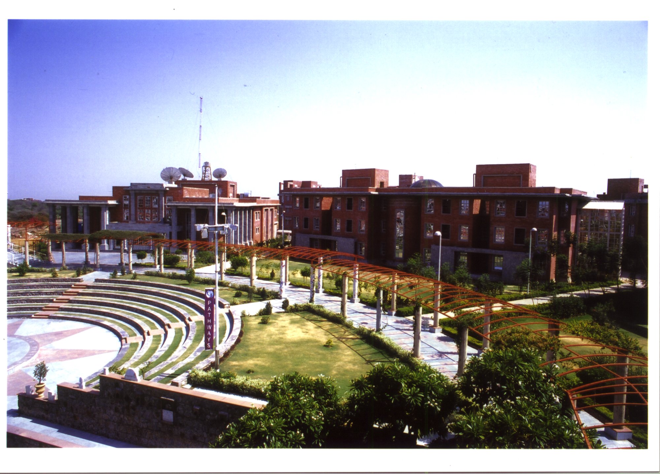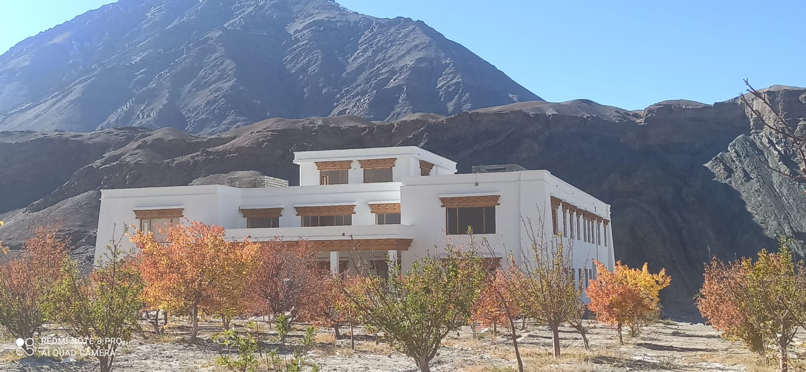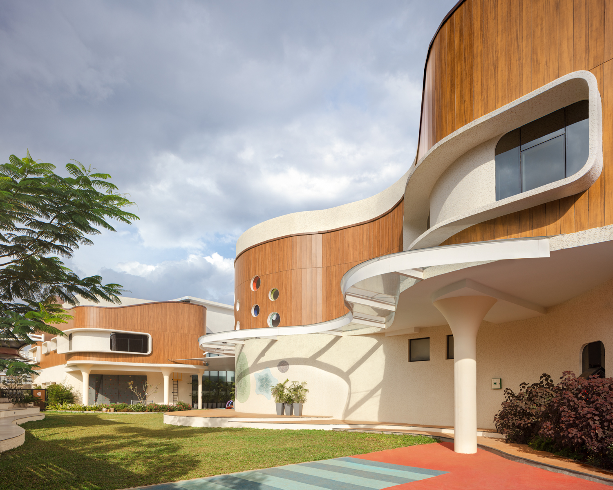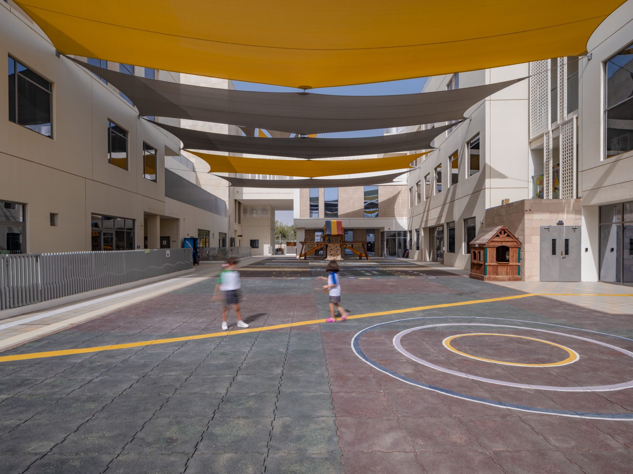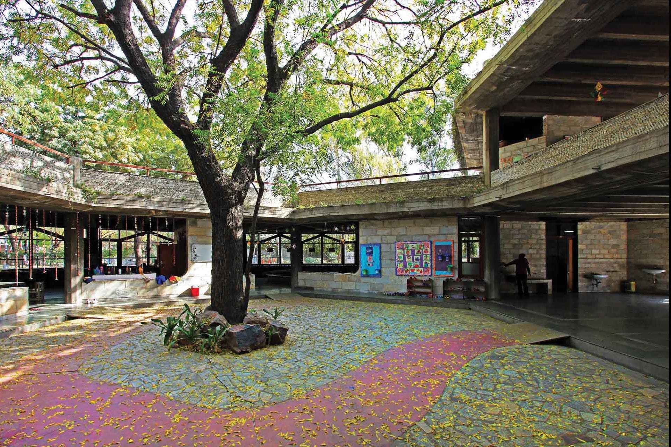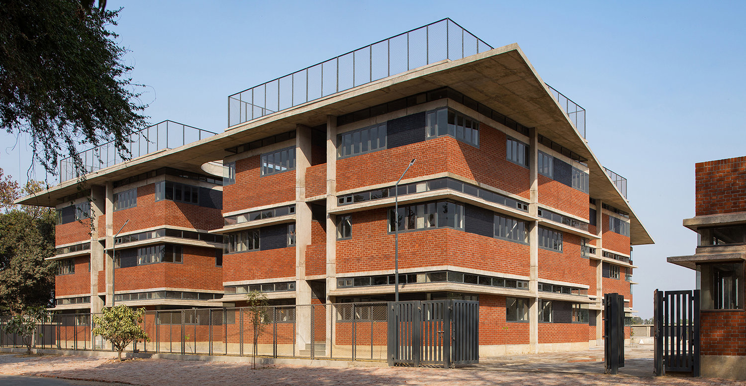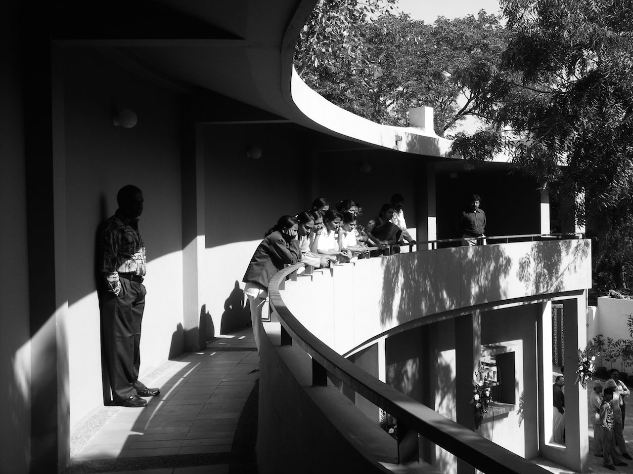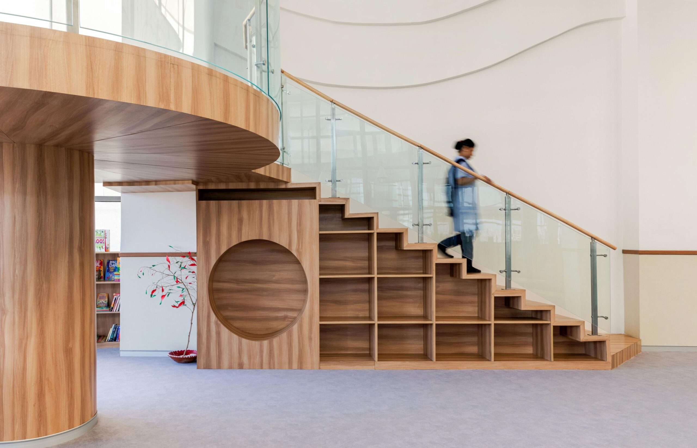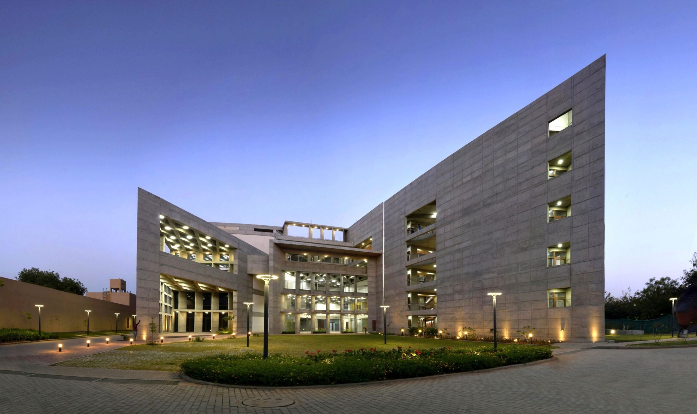
Guesthouse at IIT Gandhinagar, by Neeraj Manchanda Architects
Designed in a vocabulary inspired by location, the IIT Gandhinagar Guest House by Delhi-based Neeraj Manchanda Architects provides an attractive physical environment to the Institute’s guests, visiting faculty and scholars. Megha Pande from ArchitectureLive! interacted with the firm’s founder and managing partner, Neeraj Manchanda, to understand the project’s development, from the concept stage to its execution.


