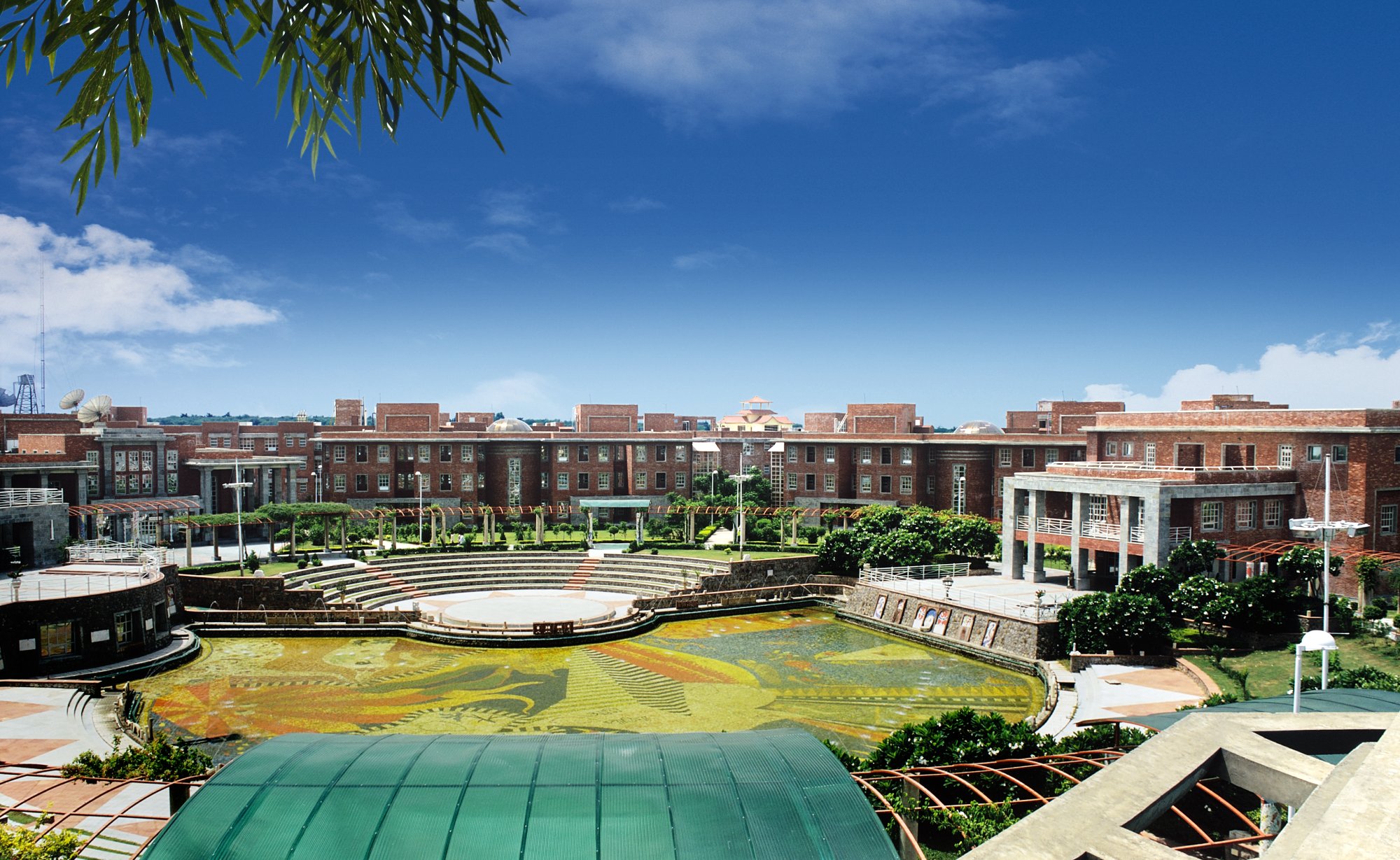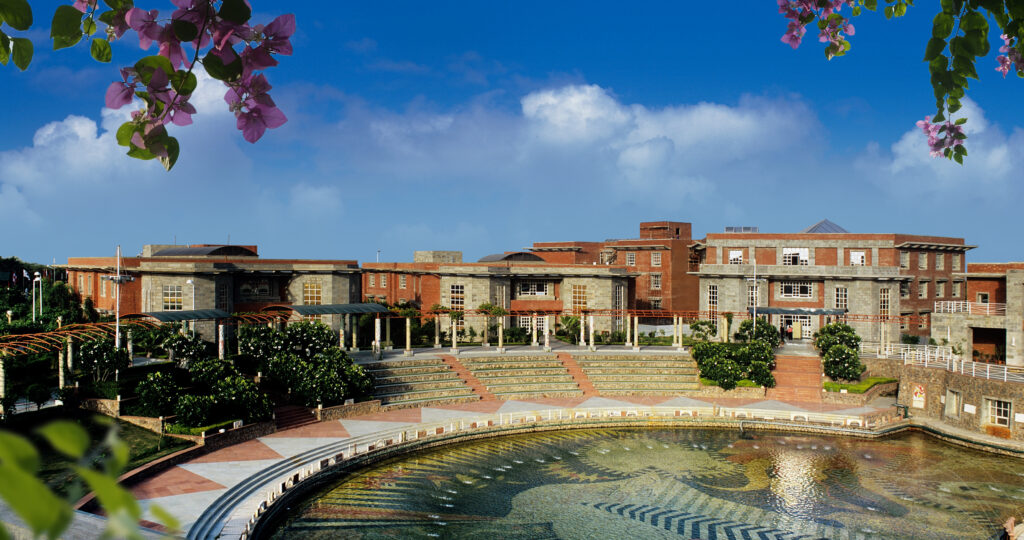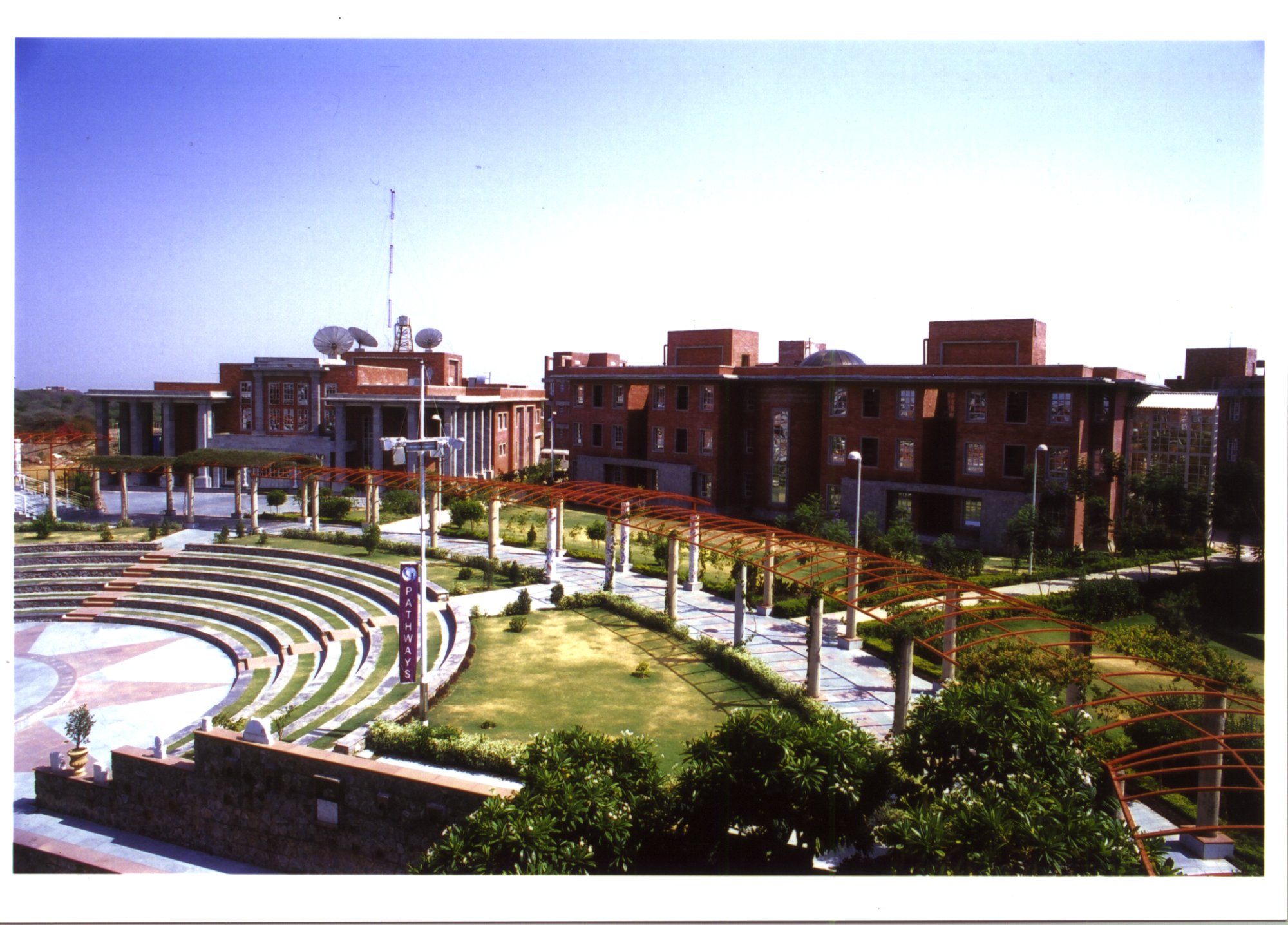Pathways World School, designed by CP Kukreja Architects, was established in 2002 with the objective of creating a new dimension in education. It has been recognized as the first Platinum-rated institutional project in the country.
The Campus has also achieved Rank No. 1 in the Infrastructure Provision parameter in the Education World C Fore Survey 2018.
Pathways World School was conceptualized to be path-breaking in its educational endeavours. Consequently, at the outset, the architects set to create a physical environment that would not follow any conventional prototype.
However, even before that, the beginning of this project has an interactive story.
The client possessed a 30 acres land parcel in the midst of the Aravali hills South of Gurugram. The site has an interesting topography with plenty of contours, some rocky outcrop & depression in the centre of this land. The client was completely unsure of what use to put this land to & invited a few leading architects to actually propose how to utilize this land with options varying from a resort to weekend cottages to a culture marketplace to a healing centre to a school. CPKA was clear in this choice- that the unique setting of this land offered an opportunity to introduce a new kind of educational paradigm-one that exposed us in our early formative years to learning which was more holistic- one with a focus on environment, culture & global advances.

The close interaction between the architect & client, the high value of dialogue, brainstorming & mutual trust became the foundation for the successful creation of a school which on attaining its physical form was selected in New York as the ‘Most Innovative & Environment-friendly Institutional Design’ in 2003. The architectural approach was unconventional, innovative and sensitive towards the current needs of society. The pragmatism lies in the fact that the rocky, hilly and almost inaccessible site had to be transformed into a comfortable and state-of-the-art campus within twelve months in a highly cost-conscious manner.

The site is bound by roads on two sides, slopes inwards and forms a natural depression towards the centre of the site. The architectural design approach was sensitive with regard to preserving the fragile ecosystem of the site, treading carefully during the planning and construction stages of the project.
MASTER PLAN
The Masterplan of the campus is generated from the topography of the site. A central lake is created in the natural depression lying toward the centre of the site. This magnificent lake has been kept as the central focus and all the buildings are configured in a circular manner around this lake. The lake is designed as an ecological water body- collecting the water run-off throughout the site, also serving as a backup water resource in case of a fire emergency since the site is in a remote location, with no resources like a fire station available in its vicinity.
The campus is strung together by a circular colonnade, which is also the circulation spine. The different buildings on the campus are designed along this colonnade. Each building, having a different function, is planned separately. This avoids creating large building blocks and shorter spans of travel for the students and faculties in buildings. It also allows for an interesting interplay of built mass and open spaces between different buildings. This helps encourage students to pause and be able to enjoy the landscapes as they move from one building to another.
As one enters the campus, one is greeted by an Entrance Forecourt, which is flanked by flags of various countries, representing the nationalities of the students in this school. Across the Forecourt is an impressive Administration Building. On entering the atrium of this building, one is able to look across the building and view the sports facilities, complete with an international-level athletic track. Walking down the slope from the Administration Building towards the Main Campus, one is drawn toward the central lake, with a beautiful mural designed on its floor. One is able to appreciate the panoramic view of the campus which unfolds as one approaches the lake. This panorama begins with two Academic buildings towards the left, followed by the Media Center, Dining Hall, two Hostels and the Student Centre.

ARCHITECTURE
The architects selected natural materials such as clay-brick and local stone, which give the buildings an institutional appearance, with a permanent finish that also compliments the landscape. The stone used was procured from the site itself since quarrying is banned. The architects wanted to transform the barren, rocky campus into a lush green environment. In fact, it is satisfying to observe that the lake is actually visited by exotic birds from the Aravalli Hills. Plenty of trees and the play on the levels through the site ensures that the open areas between the buildings become pleasant ‘hang out’ spaces for the students and the faculty. The edge of the lake is treated in multiple ways from simply sloping grass turfs to stepped planters, to the stone wall of the media centre to a charming amphitheatre.

The environment-friendly design approach includes deep overhangs on the façade, grey water recycling, solar panels, provision of adequate natural lighting through design features of the buildings, low-energy illumination, and roof and wall insulations. The centrally air-conditioned school is equipped with state-of-the-art equipments, building management systems and wireless technology, meeting world-class standards at an institutional level.




The project is a standing example of how incorporating environmentally conscious design ideologies can also create long-lasting iconic structures. Without having to compromise on any of its facilities, the institution is a blend of contemporary and vernacular elements.
Project Facts
Location: Gurugram
Site area: 30 acre
Built-up area: 5,00,000 sq. ft.
Year of completion: 2003














