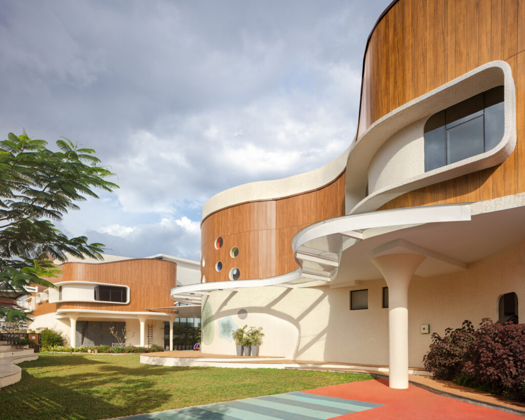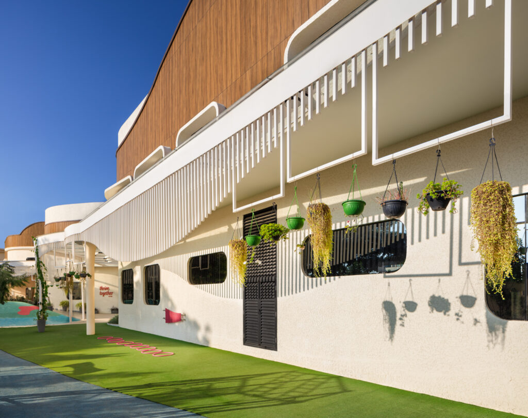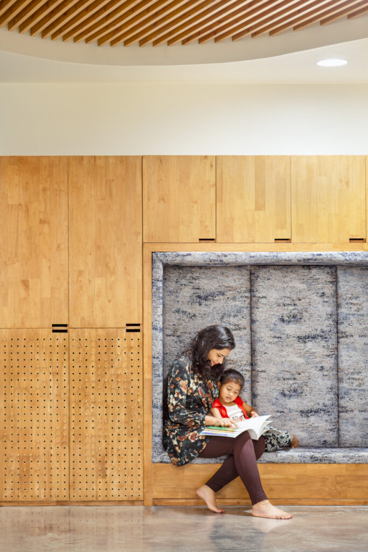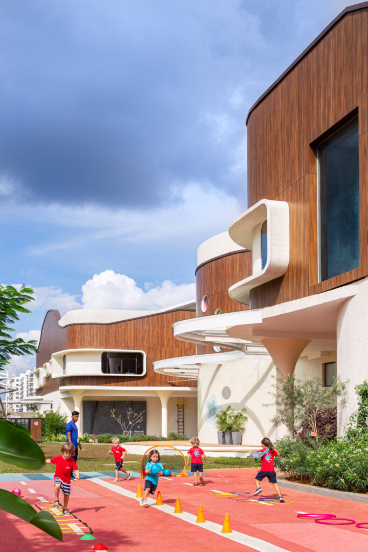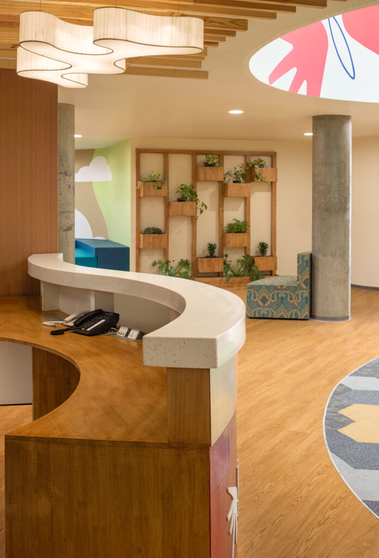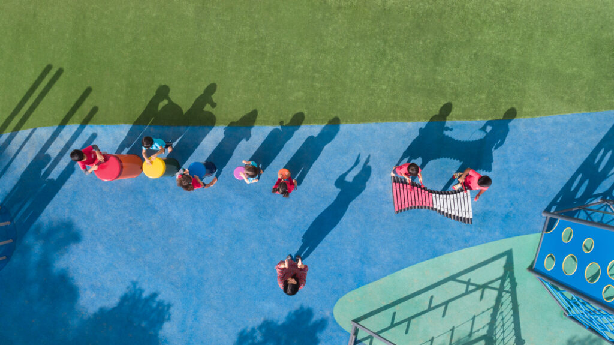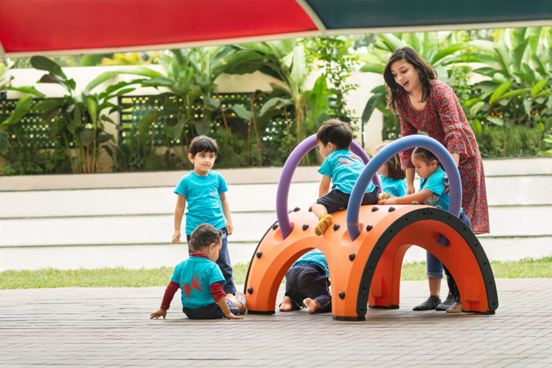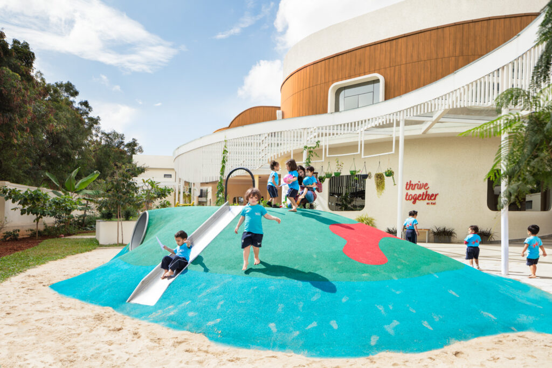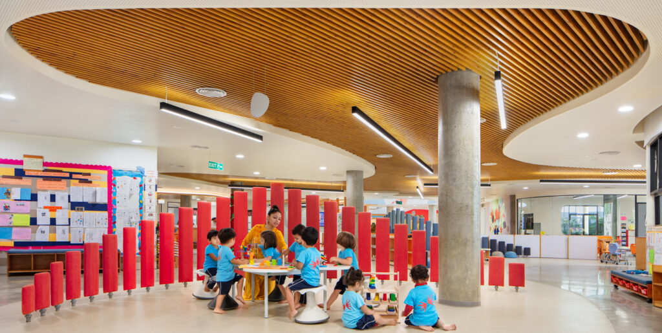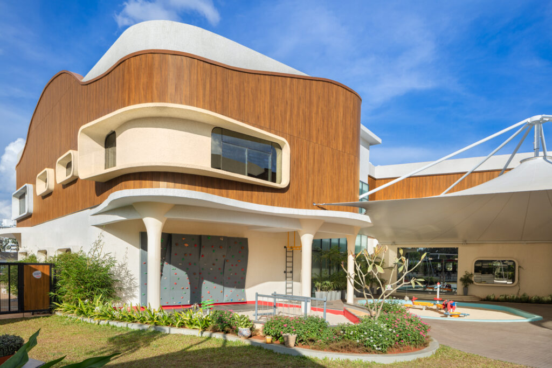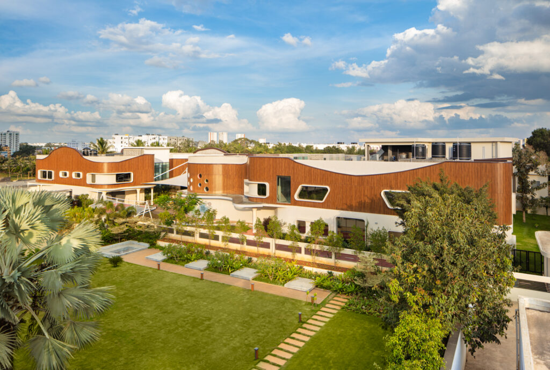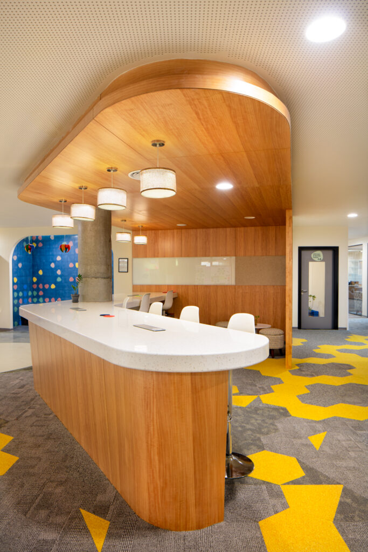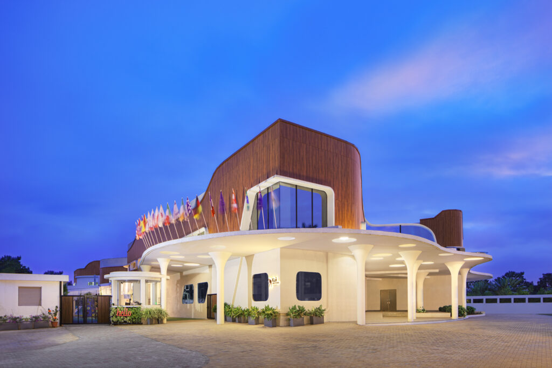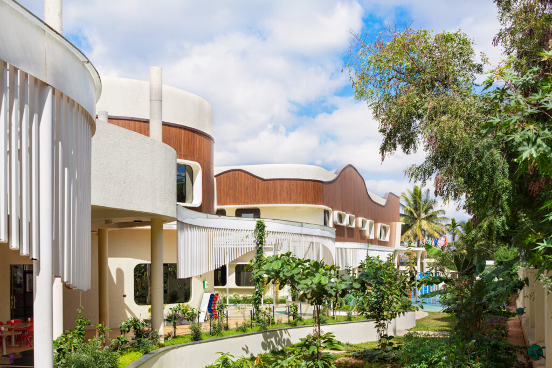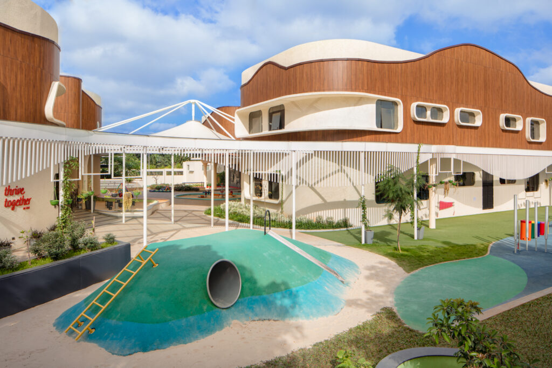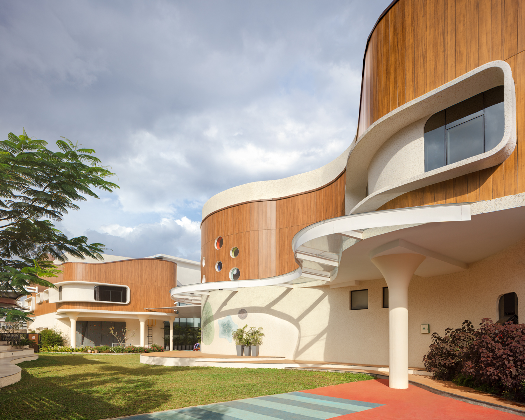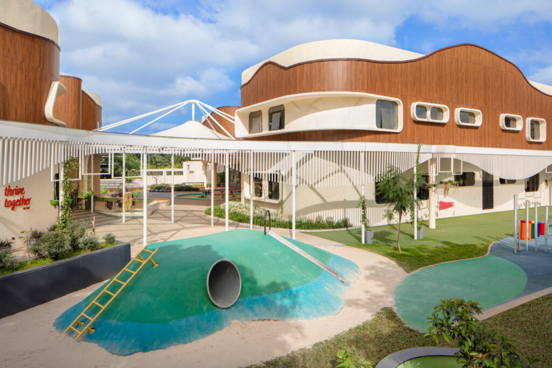
Kai Early Years, designed by Education Design Architects is located in the heart of Whitefield, an urban neighborhood in Bengaluru that is home to a vibrant community of well-heeled residents hailing from all parts of the world; the resultant demographic mix has given rise to a need for suitably metropolitan educational and day-care facilities for Whitefield’s youngest residents.
Applying time-tested principles and research findings in early childhood education, Kai Early Years has been conceptualized as an open and welcoming built environment spread over 1.8 acres. The school’s founder Saad Sait’s legacy of 35 years as a Montessori practitioner, finds expression in the design through the creation of a learning sanctuary that fosters children’s boundless imagination as well as developmental needs. Kai Early Years, currently India’s largest early childhood campus, comprises a variety of indoor and outdoor spaces such as play and interaction spaces, a performance arena, a dramatics & expression studio, a creative arts zone, a music and movement studio, and several others – all connected through a fluid circulation pattern and interpreted in a child-friendly manner. Under the ambit of its second phase of development, the campus will house research spaces for teachers and academicians, as well.
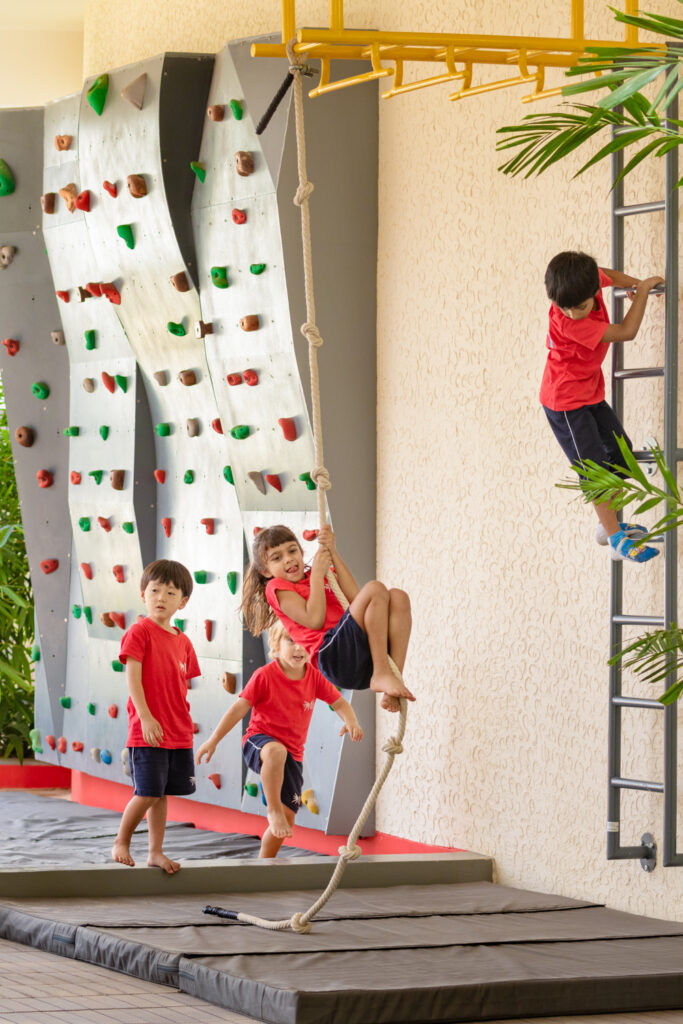
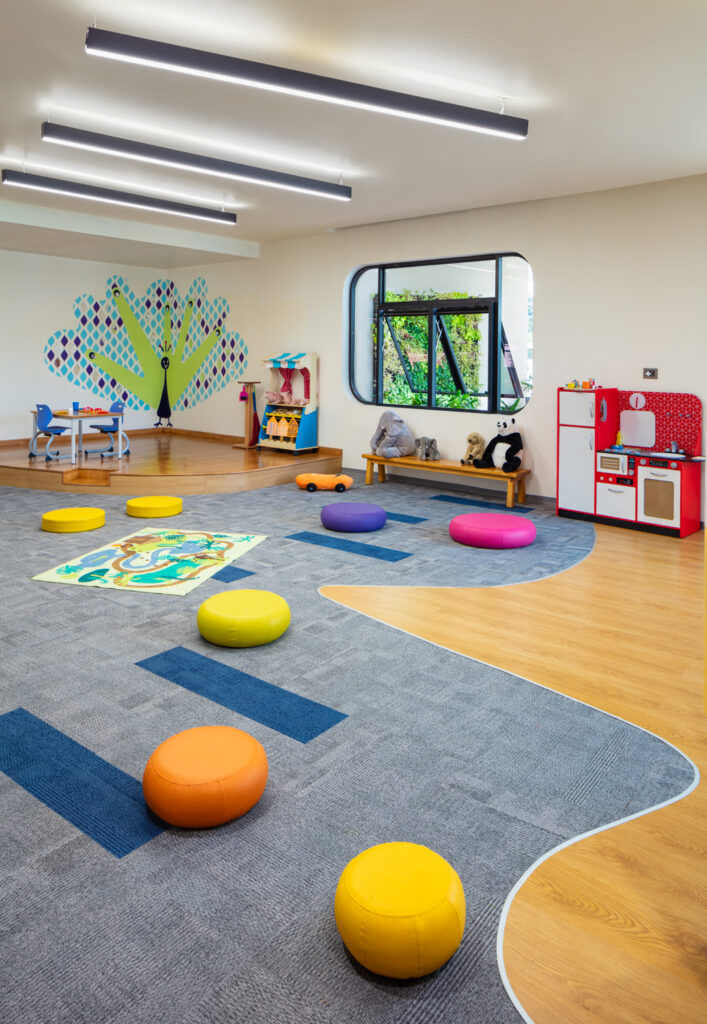
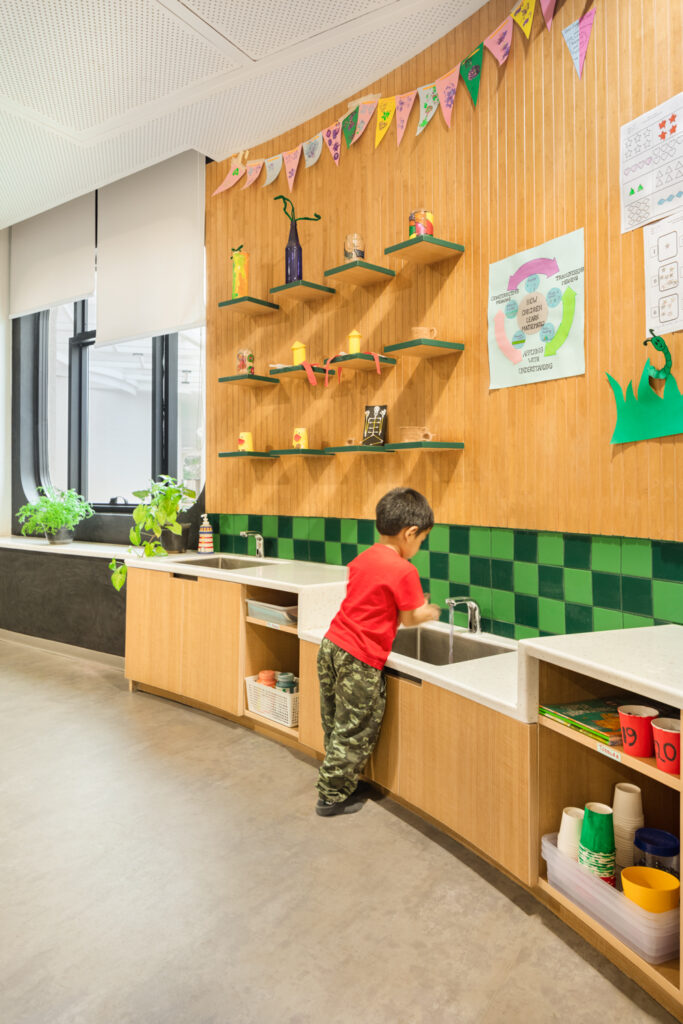
Pioneering research in the field of early years’ education establishes the importance of one’s environment as their third teacher – Kai’s design scheme draws from this philosophy to adopt a student-centric approach to create an environment that promotes freedom of movement, sensory exploration, and self-directed relationship building as the foundation of preschool education. The objective – of enabling and encouraging unfettered learning – takes cues from the free and unconditioned minds of children, which has been translated by Education Design Architects through an amoebic building footprint. the organic structure is split into two independently functioning departments with a central open space manifesting as the ‘nucleus’; these structures comprise the early childhood center towards the Southern end of the site, and the community center towards the Northern front – a large shaded play court between these two buildings forms the nucleus, the functional as well as the social heart of the campus.
The built form of the dual-storied structures is devoid of sharp lines and stark profiles, favoring curved profiles to create the primary envelope for the interconnected ‘learning pods’ within. This fluidity of form, as well as function, is reflected on the building exterior, a playful timber cladding characterizing the façade, its undulating profile highlighting the amoebic building form as well as forming subtle cues for movement within the campus. A distinct white pergola with louvered edges forms the secondary envelope to the built form at the ground level, loosely following the building line and creating free-flowing circulation spaces below. The building façade, pergola profile, and membrane roofing over the playing court – all strongly adhere to the organic style of architecture, representing play & movement. This is in tune with the dynamic methodology that lends Kai Early Years its pedagogical distinction.
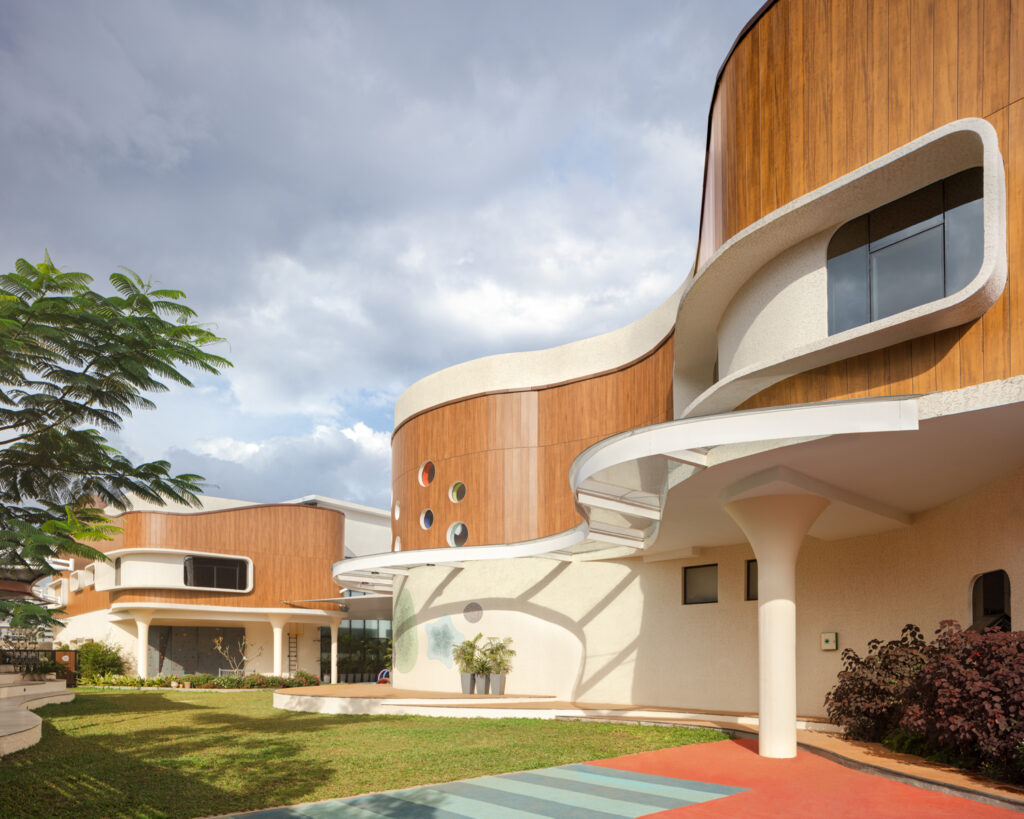
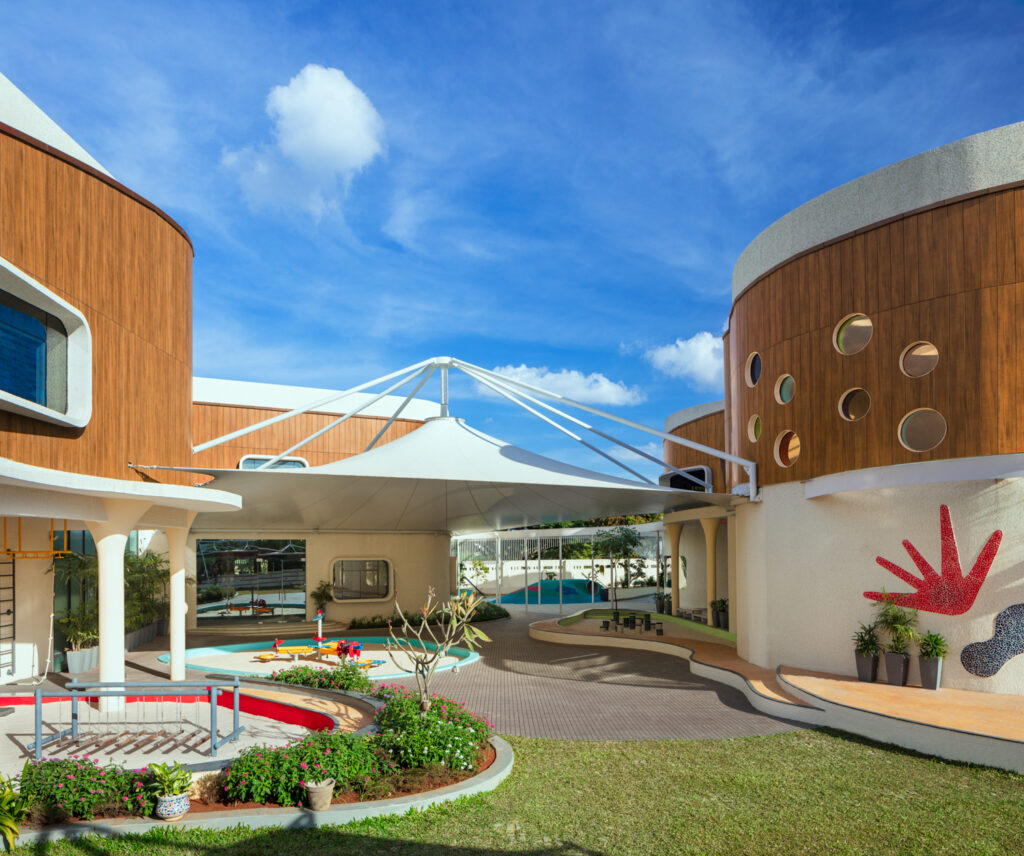
Adhering to the organic evolution of the building form, a wide pathway extends from the campus entrance at the North-West end towards the central open play area. As one enters the premises, the meandering pathway follows the curvilinear building profile to guide the child to the school building through a variety of experiences, such as the sound and sensory garden, climbing structures and mounds, and the herb and kitchen garden. These zones are populated with indigenous flowering plants and trees that offer a seasonal burst of colours, further adding to the visual appeal of the spaces. This walkway, accentuated with various patterns and textures, stimulates the child’s senses and enhances brain development, in addition to making the school more welcoming, experiential & enjoyable for the young students. The selection of local fauna, along with the strategic planting of fruit trees throughout the campus, forms an integral part of the outdoor learning experience.
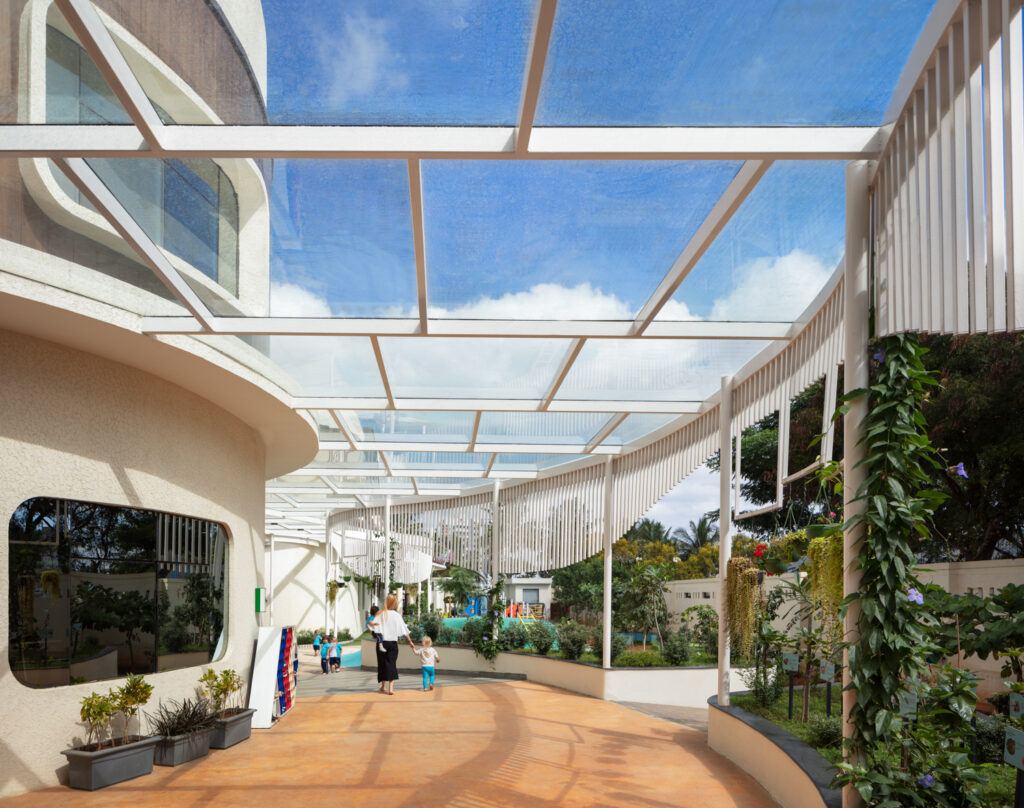
Multiple points of visual access between the shaded pathway, the surrounding open play zones, and the built spaces create an engaging framework within which the students are gently initiated to the learning process. Kai means hand, and raw fruit, in South Indian languages – the design connotes this through the provision of a free and nurturing, yet secure environment to the child, manifested through the interplay between the built and open spaces. Just as the outdoor environment provides opportunities for learning through physical exploration, the indoor learning experience focuses on providing a secure and comforting environment. The entrance to the learning center is marked by a large atrium that houses the reception and display gallery, beyond which lie the learning pods and various activity spaces, as well as the administrative zone. The learning pods and activity zones – together, forming the school block – are housed within one hemisphere of the learning center, opening towards the East; the administrative zones, requiring more privacy and differentiation of function, are located towards the West.
The school block consists of a free-flowing expanse of space that has been divided as per activity and usage, rather than the age-based division that is typically observed in early education centers. This spatial delineation focuses on enabling a holistic growth of the child at a pace and style that is best suited to his or her temperament and abilities, doing away with regimented segregations that focus primarily on supervising the child. These spaces (forming permeable ‘pods’) consist of the manipulative or ‘makers’ zone, the cognitive zone, reading and story-telling spaces, and art zones – hence creating spaces that address all facets of child psychology to provide a holistic education. On the periphery of these zones are the music hall, the dramatics theatre, and the dance studio – spaces that require special tactile as well as acoustical treatments, and are hence segregated appropriately.
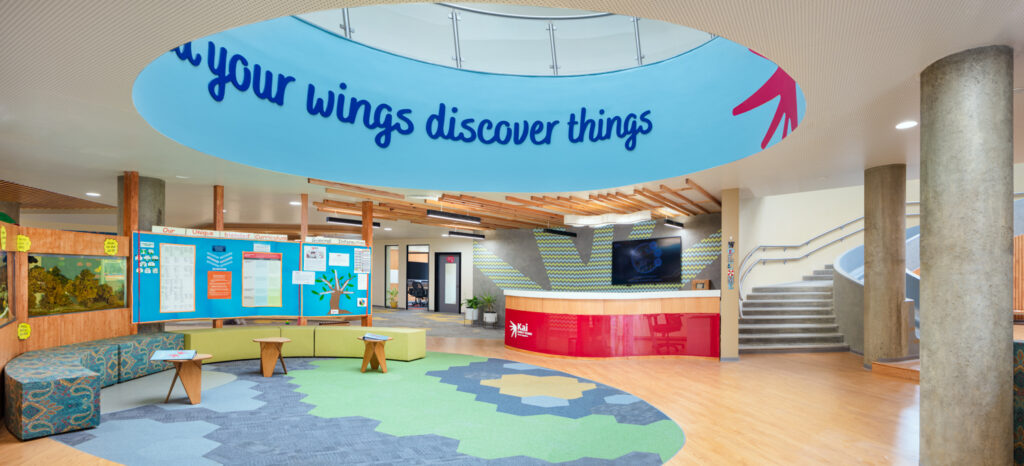
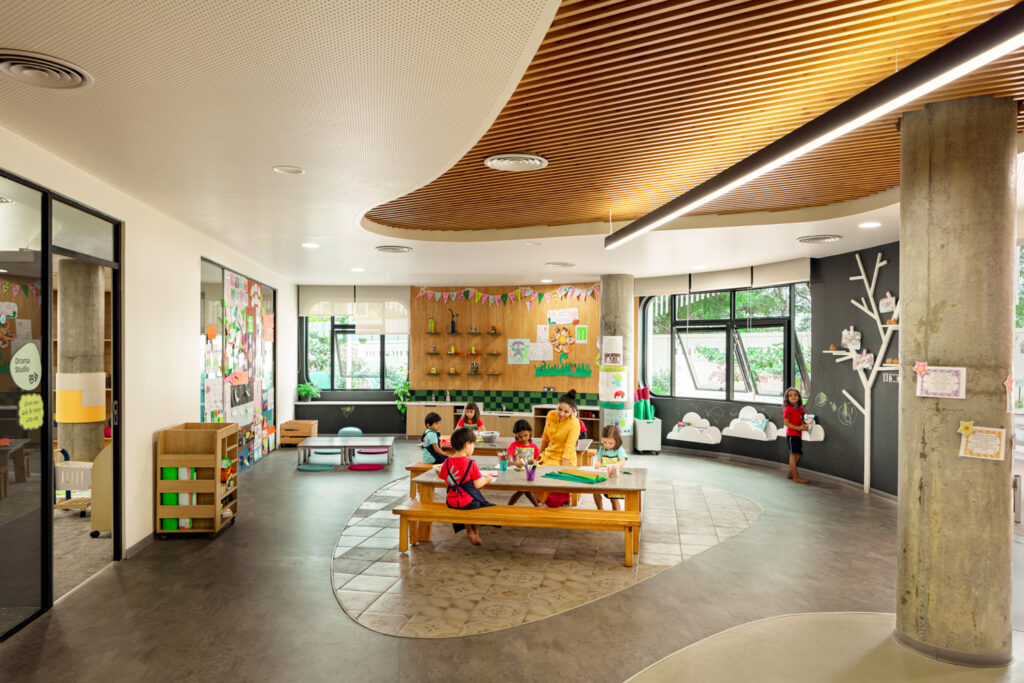
Overlooking this expanse is the teachers’ lounge, which is designed in a vocabulary that is similar to the learning pods with no visual barriers. Its vicinity allows teachers to maintain the safety of the children between activities through constant supervision, yet grants the children their own space to lay the foundation for self-reliance. Beyond the teachers’ lounge lie the principal’s office, the counseling room, and various administrative spaces, strategically separated from the main school block to enable bifurcation of child and adult user circulation.
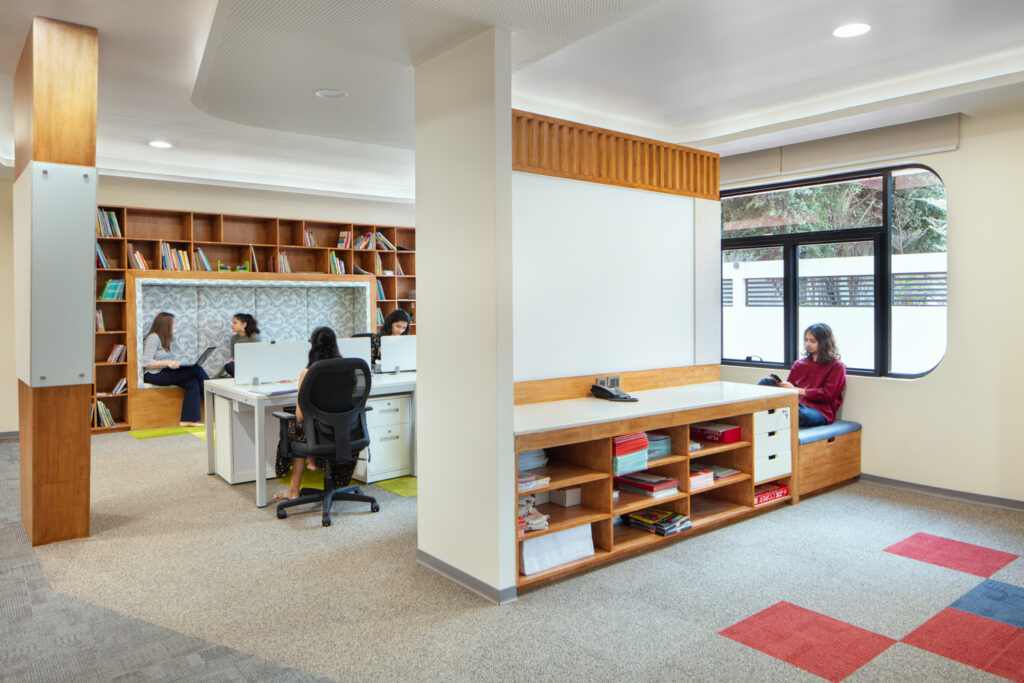
This interplay between spaces extends beyond the building envelope, with learning pods that are seamlessly interconnected with decks along the periphery. These decks act as natural extensions of the pods, making it second nature for students and teachers to migrate between the indoors and the outdoors – as befits the activity being pursued and the weather conditions at the time.
The soft profiles characterizing the campus find resonance in the design of smaller details and fixtures – including edges, hinges, and columns – doubling as safety measures to prevent accidental injuries. Additionally, hazard-prone areas have been equipped with wall paddings, soft flooring, and soft-closing doors. Apart from safety measures, the application of tactile materials as well as peg boards, soft boards, and chalkboards in learning spaces also help enhance interactive learning among the students.
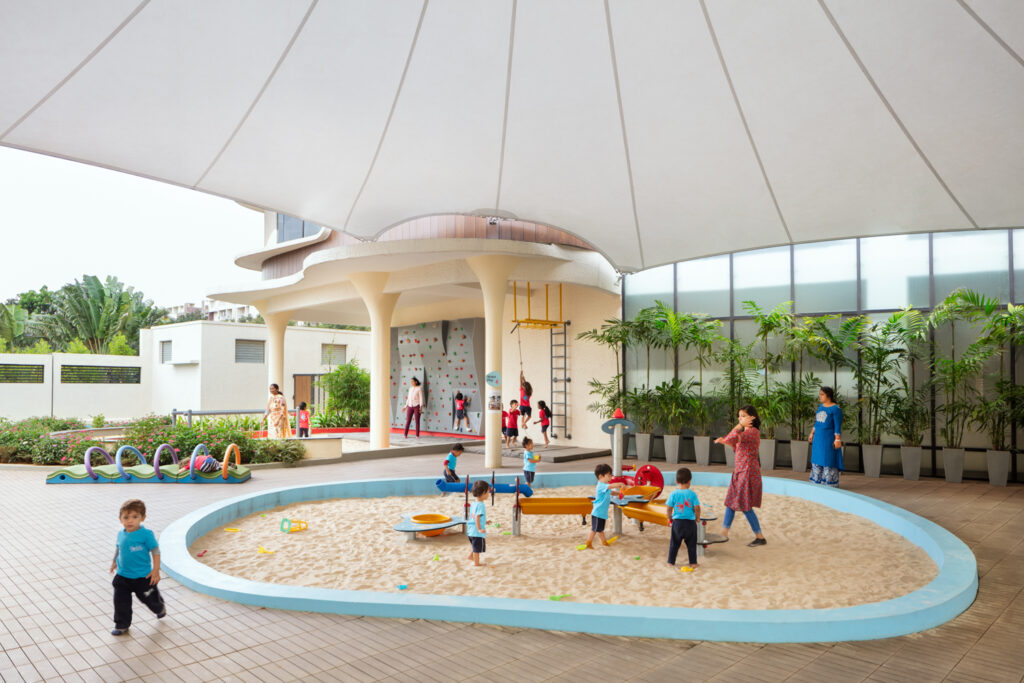
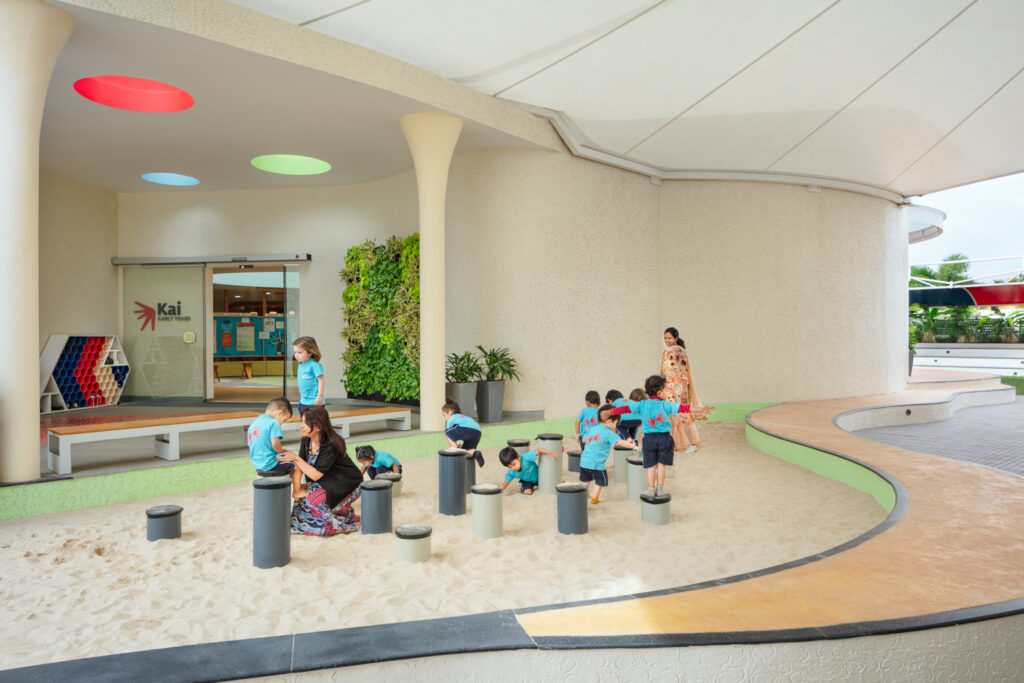
Natural light and color are crucial to the design scheme, helping sustain student engagement. Each learning pod is naturally lit via large windows and portals; on the ground floor, this effect is further enhanced with verandahs along learning pods that open into the outdoor play areas, and wide corridors created using glass ceilings to facilitate all-weather outdoor play. For instance, the storytelling area has been designed as a sun-soaked space, where children can lie down and gaze at the blue skies. In a similar vein, circular openings along the central staircase flood the circulation space with natural light, and also allow children to observe the outdoors from different vantage points as a form of play. In order to maintain the students’ visual acuity, a wide range of pastel colors has been used in the interiors, often used to create customized motifs and murals that impart moral lessons or cultural titbits to enhance children’s sense of place and time. The logo of the school – inspired by the word ‘Kai’ – also finds expression in the wall art, as a subtle reinforcement of the school’s teaching philosophy.
The indoor design scheme adopts a timber and white plaster material palette to create a warm and congruous spatial experience, with minimal physical or visual barriers. While the spaces flow into each other, free-standing acoustic partitions and distinct ceiling and wall patterns mark the boundaries of each zone – building visual recognition skills among the students without creating boxed-in spaces. These flow into each other, and the various zones are distinguished by means of flooring, ceiling patterns, and acoustic divider screens.
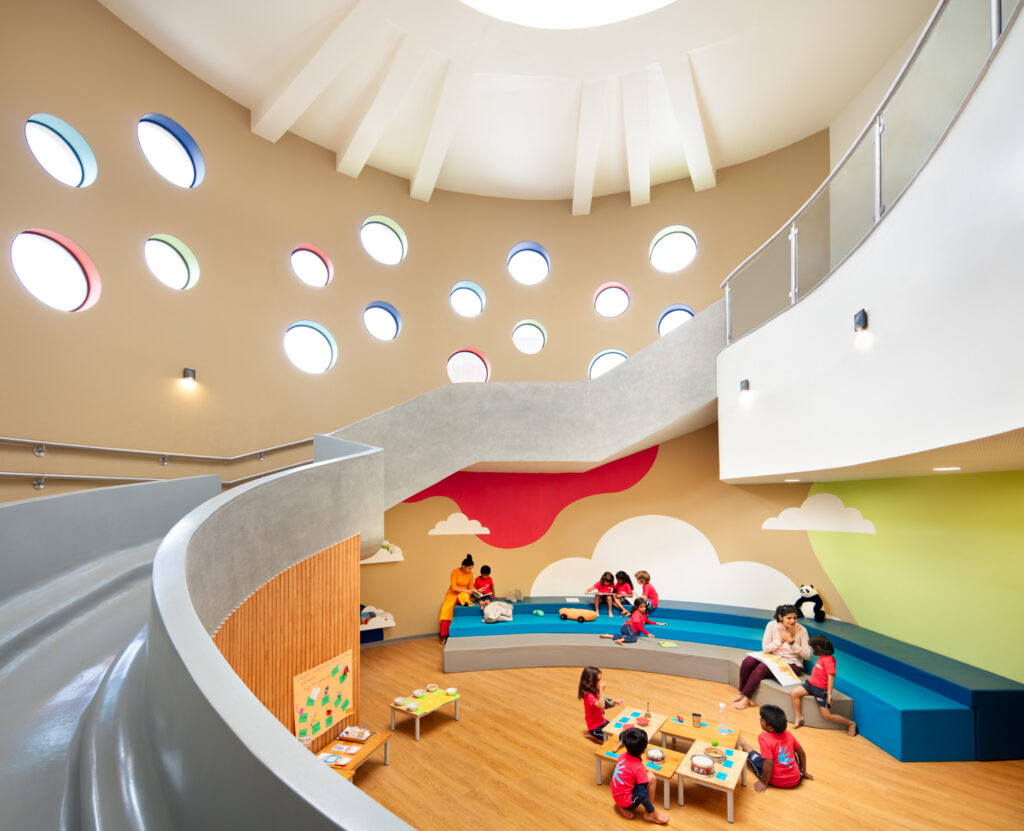
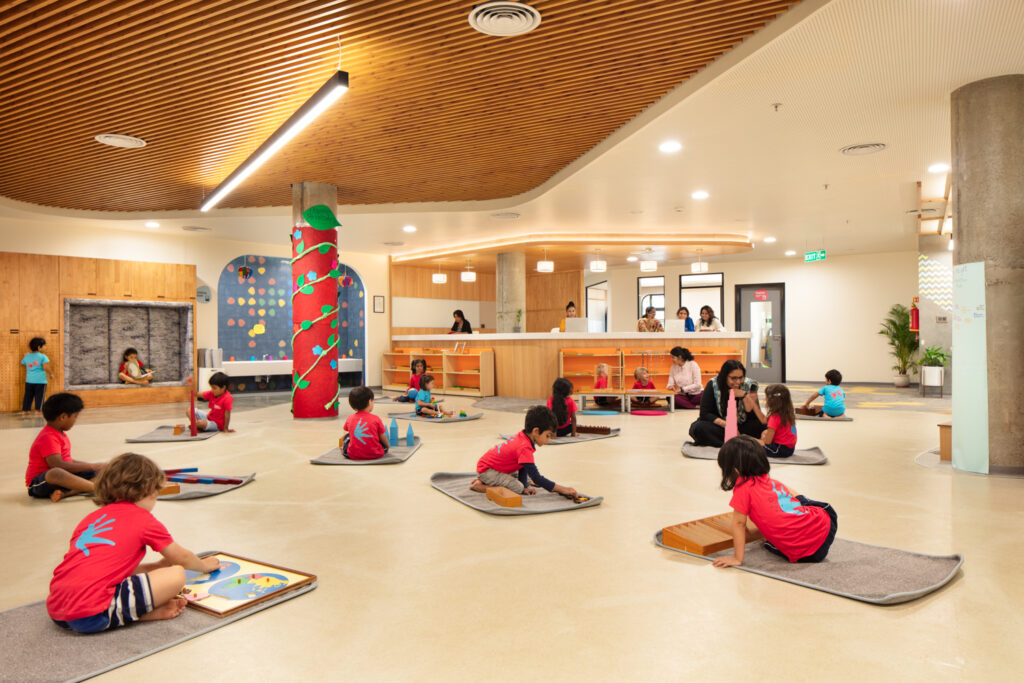
Anthropometric considerations form the core of the indoor design scheme, with counters, fittings & fixtures being designed to facilitate use by children. Similarly, window sills have been provided at 2’-3’ height to maintain a visual connection with the outdoors at all times for the children. Comparable considerations have influenced the design of maneuverable gradients throughout the campus, that is suitable for stroller parking as well as toddler play. The various activity zones, whether indoors or outdoors, have been further equipped with a variety of play structures such as the climbing hex, the balancing beam, stepping pods, rock-climbing walls, spinners, climbers, group-play structures, and water play structures, with the aim to enhance the child’s kinesthetic intelligence. An open design format incorporated for the reconfigurable equipment encourages children to mindfully assemble play structures of their own imagination. The design is also sensitive to the emotional needs of children and provides cozy nooks for solitary use, which students can use for silent reading, individual play, or simply to withdraw from time to time. Beyond the central play court lies the community center; the ground floor of this building consists of daycare facilities, whereas the first floor has been designed to accommodate education-based research that in turn enriches the curriculum of the preschool itself. The community center has been provided with a separate campus entry point, to ensure student safety during drop-offs and pick-ups. Beyond this block are the kitchen and the caretaker’s accommodations, towards the rear of the campus. A vegetable garden abuts the kitchen area.
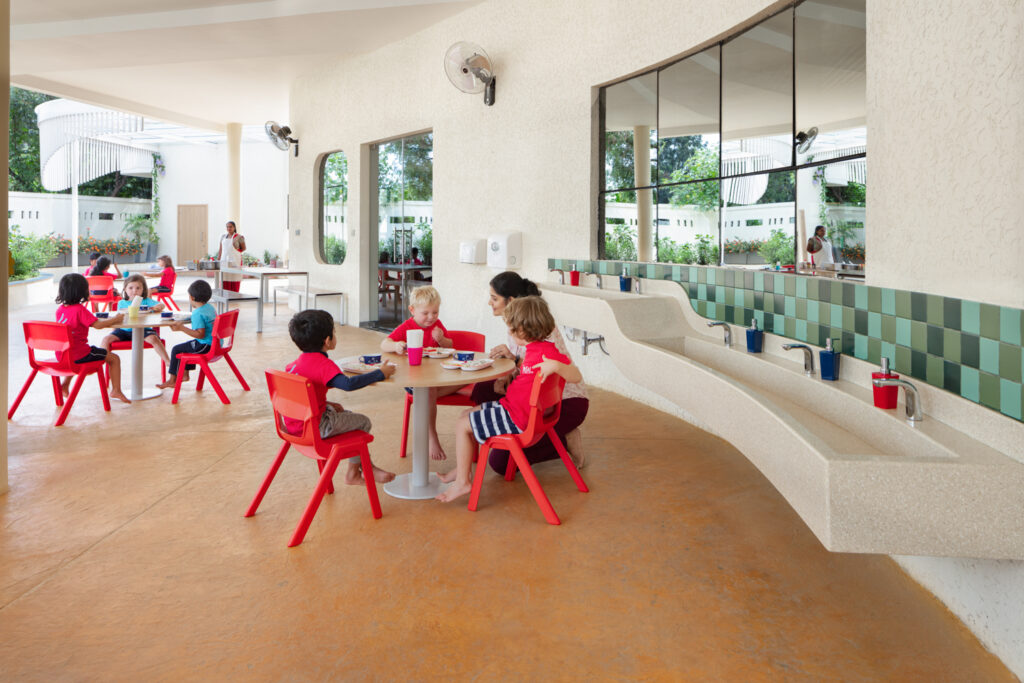
Kai Early Years is a flagship early learning center that seeks to enmesh innovative early years pedagogy within experiential learning environments as the new benchmark in spatial design. The free-flowing form of the buildings, the creation of invigorated interstices that straddled the line between the indoors and the outdoors, and the malleability of interior spaces, bring home the fact that learning is limitless – development takes place through freedom and environmental experience, through touch, sound and unencumbered sight.
Gallery of Kai Early Years
