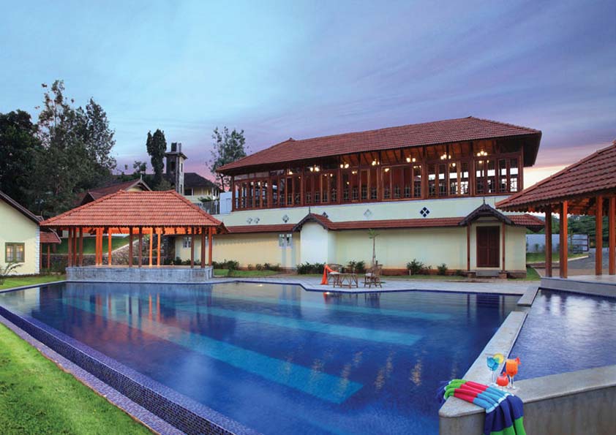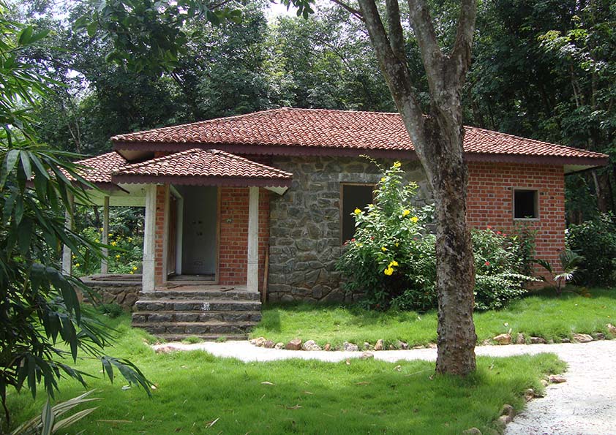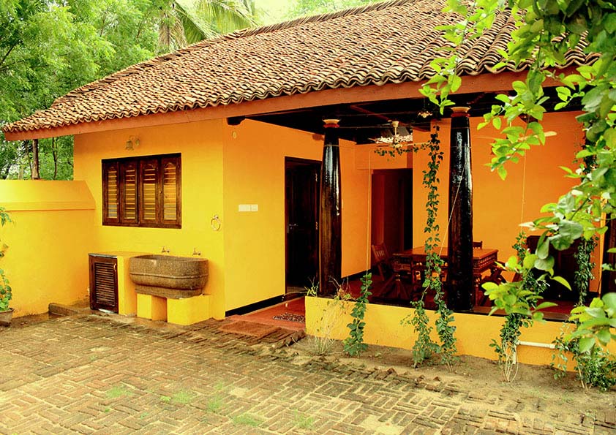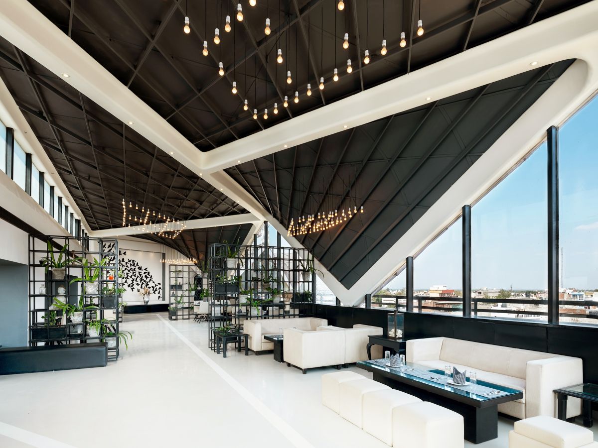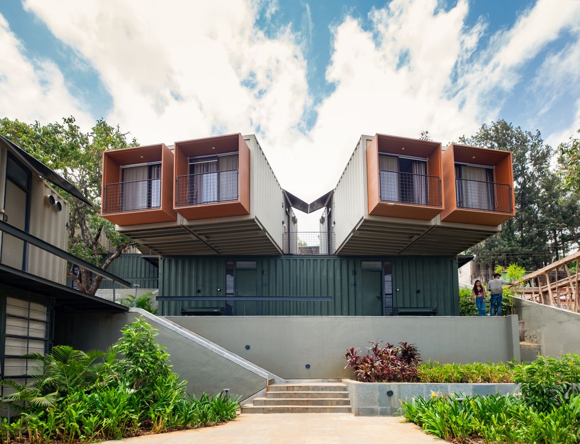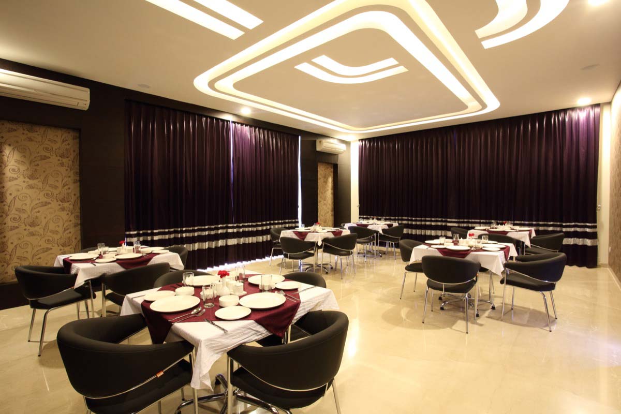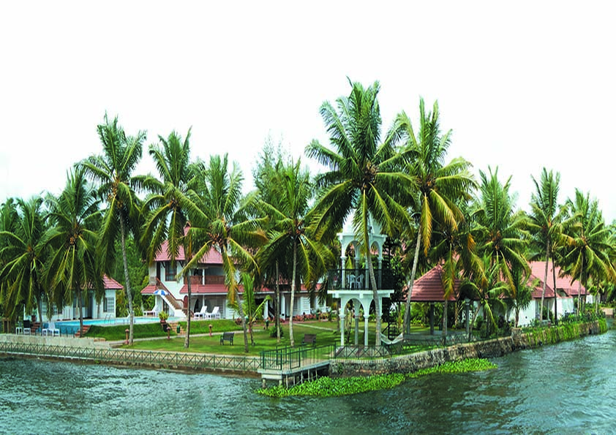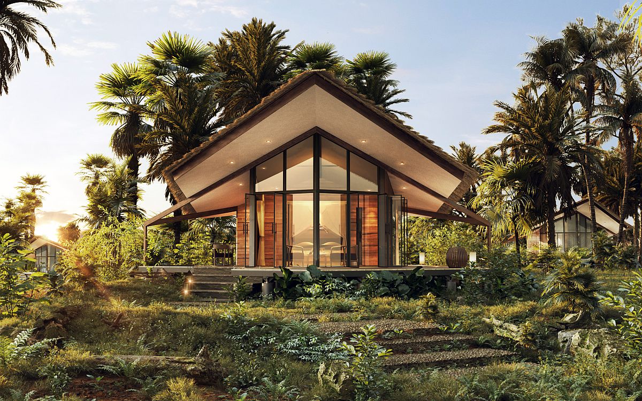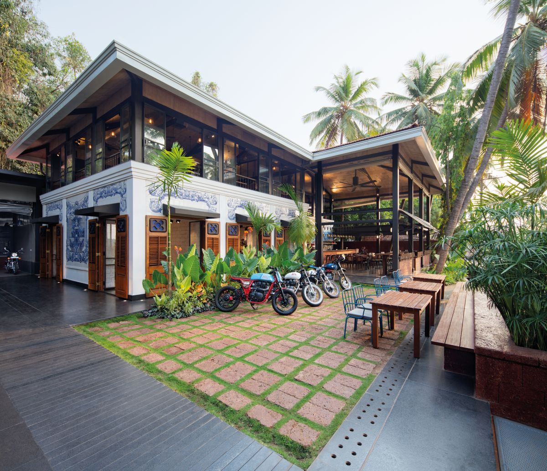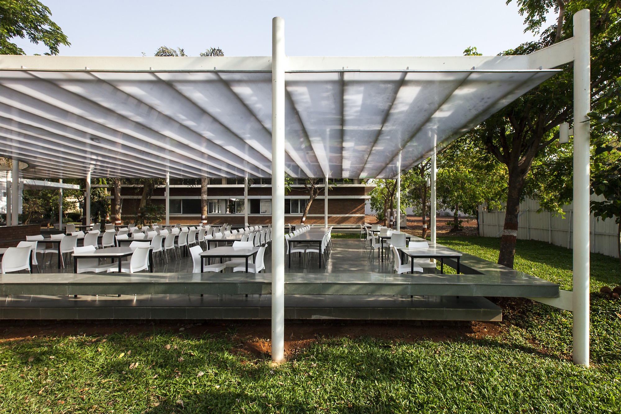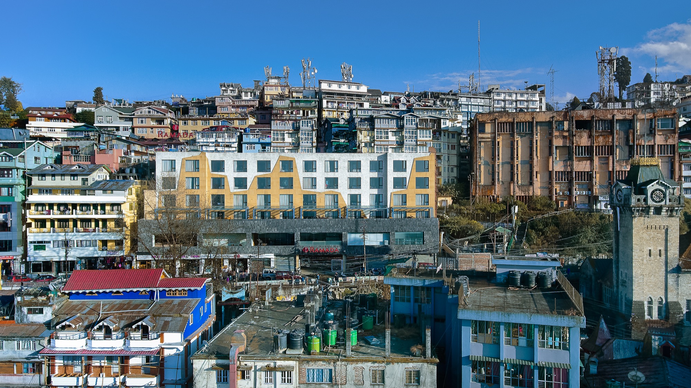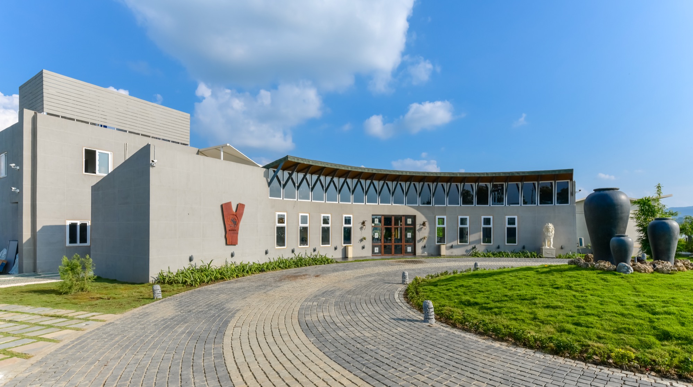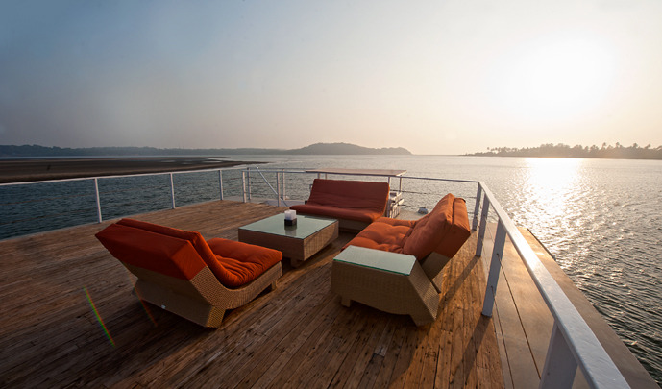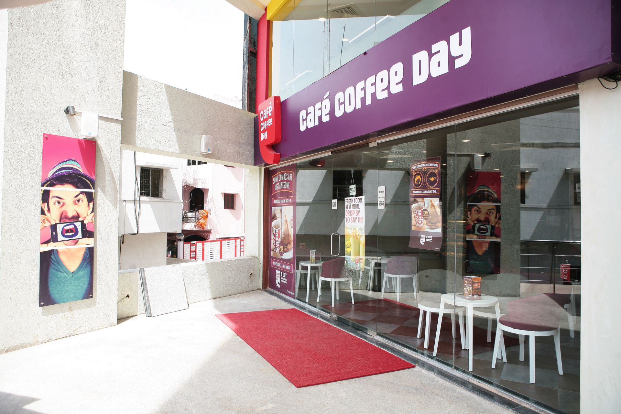
Hush Café, at Hyderabad, by D2dArchitects
Masked by the concrete jungle of Madhapur in Hyderabad. The Hush cafe is an off-beat sight to its contrasting surroundings. Nestled within the lanes of a corporate and residential neighborhood, this cafe beams warmth that one seeks to experience after a tiring day at work or a quick hangout session with friends over the weekend. The location of this recreational spot in the city is expedient to the ease of access for its users. The Hush Cafe is creating its niche in the conglomerate of cafes scattered in the locality. – D2d Architects

