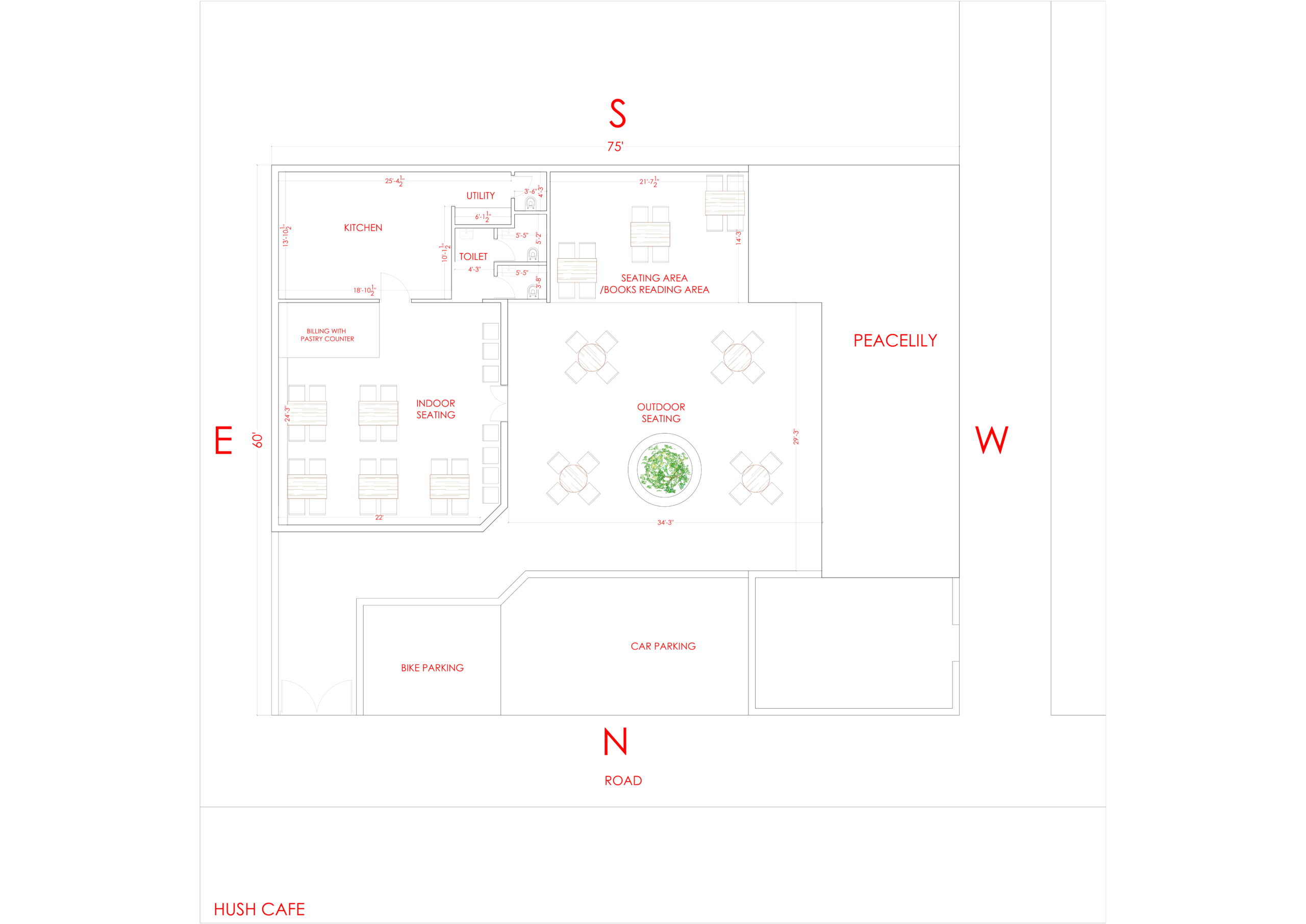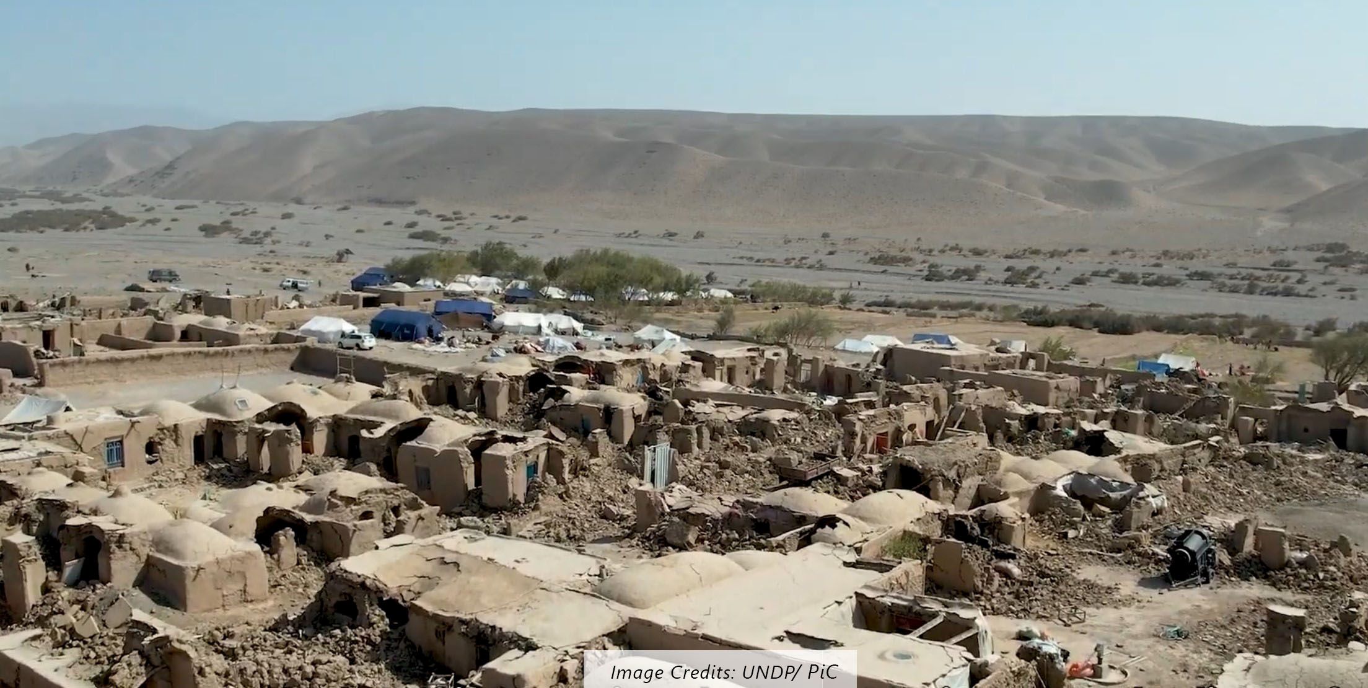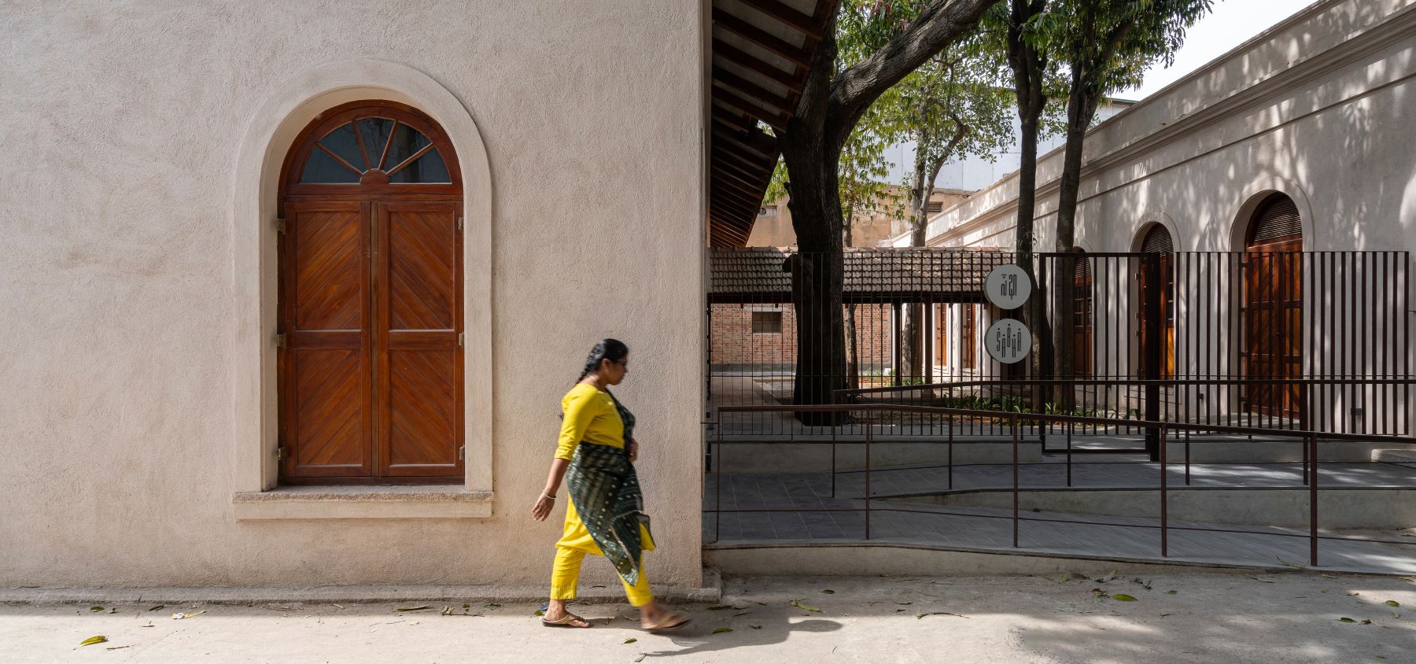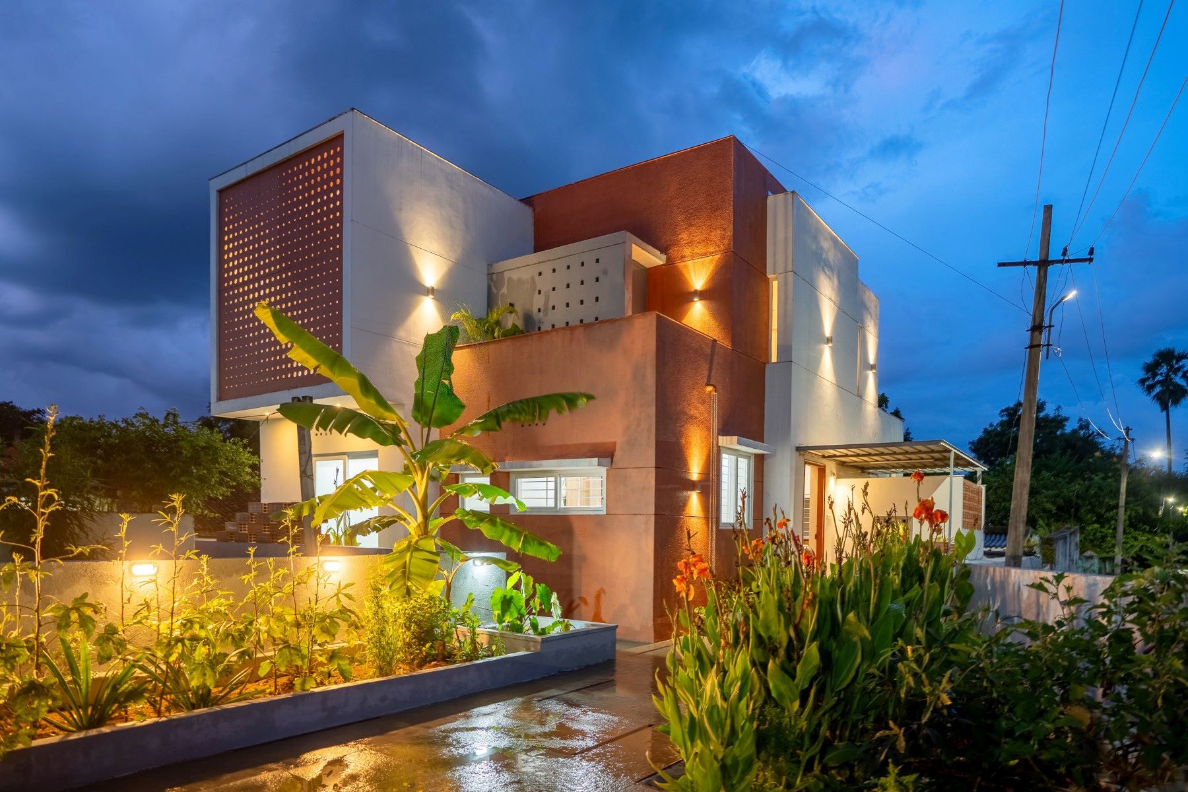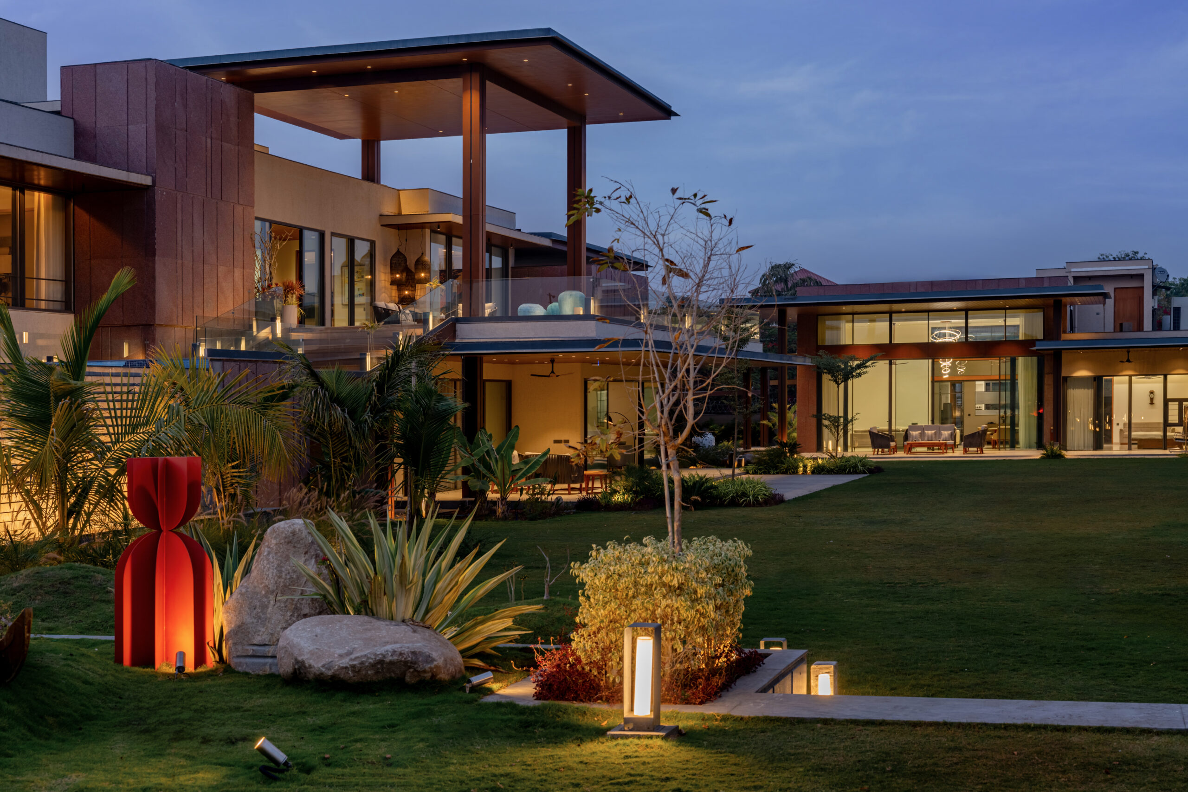Masked by the concrete jungle of Madhapur in Hyderabad. The Hush cafe is an off-beat sight to its contrasting surroundings. Nestled within the lanes of a corporate and residential neighborhood, this cafe beams warmth that one seeks to experience after a tiring day at work or a quick hangout session with friends over the weekend. The location of this recreational spot in the city is expedient to the ease of access for its users. The Hush Cafe is creating its niche in the conglomerate of cafes scattered in the locality.
As cliché as the charming combination of open, semi-open and closed volumes sounds, it never gets old. Highly illuminated and an array of suspended lanterns on metal members make the entry welcoming and eye-catching to the passer-by with the parallel lanes of bamboo shoots that are cherries on top of the cake. The design brief for the barren land prior to this designer cafeteria was to achieve aesthetics within time, budget and reflect tropical nature. The low-profile stage that houses dining services otherwise has the signature ‘Hush’ on its backdrop and a photo booth mural on the wall- this innovative approach has given the cafe an opportunity to accommodate events, performances and open-mics. The metal and cane patterned roofing hovering over the stage with bespoke lanterns, designed and made on-site alongside another tropical-themed mural make the view picturesque. The open dining surrounded by a white perforated boundary behind planters and dangling decorative lights on the top set the mood right for an evening rendezvous.
Within the cafe, one can sense the concoction of aesthetics and tropical nature. Right from the vegetation sprouting out of the walls to the cane roof that casts radiance uniformly throughout the space- this cafe is all-natural amidst the desert of concrete. The glass partition between the open and closed volumes reflects the room during the night and creates an illusion of doubling the space. The slim counter cladded with printed tiles cantilevers the top slab with a wall washer beam of light to give a floating effect. The cane roof on top is backed by metal sheet roofing to make the roof sturdy and stable. The cane roof thus acts as an insulating material to space during dreadful summers of Hyderabad and beautifully complements the theme of the design concept- Tropical.
The wall accents within the space are bespoke to the design and handmade by professional terrarium makers. This project not only covers the interior and landscaping design of the cafeteria but also houses the product designing done and executed to fit within the idealized concept. Every single piece of furniture and lighting has been designed to blend with the feel factor of the space and radiate the perfect amount of light in the perfect sense. The use of tandoor stone throughout the project has given the material a new identity under the contemporary, theme-based style, unlike its traditional use.
Hush cafe, is one such place where one would enjoy the evening with some good company and remember the place. It is easy to design a place to remember but the trick is to make one feel comfortable and call them back to the same place- and one will definitely visit the Hush cafe once again.
Drawing –
Project Facts-
Designed By: D2d Architects
Project type: Hospitality – Café
Project name: Hush café
Client: Mr. AkashNarayanam& K. Kamesh
Location: Hyderabad
Year built: August 2020
Size:2400sqft
Project cost appx: 25lakhs
Principal Architect: Ar. Patnala Rohit















